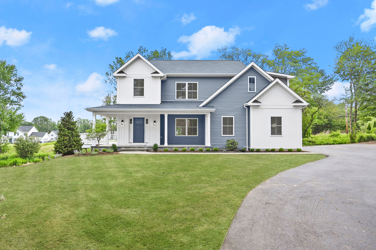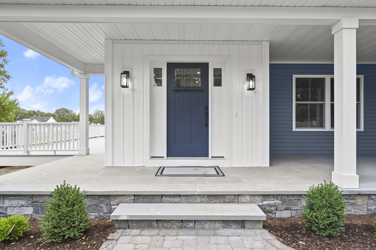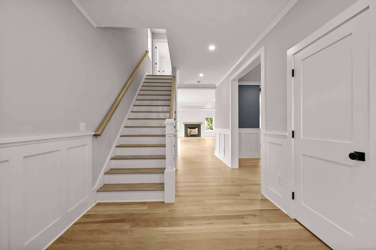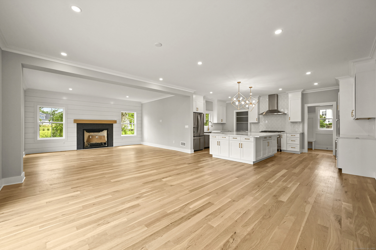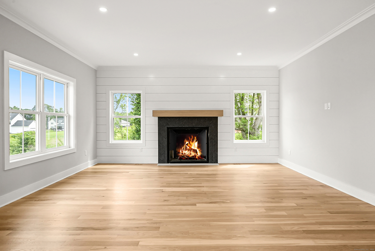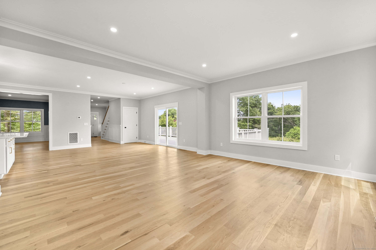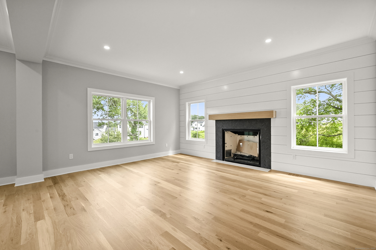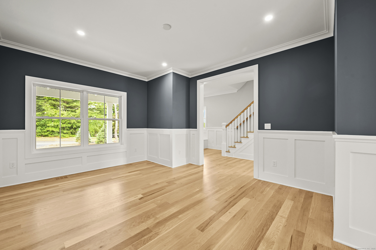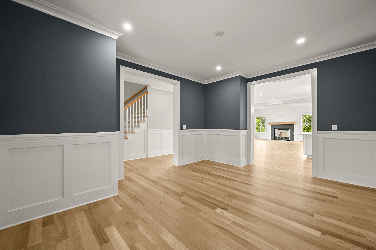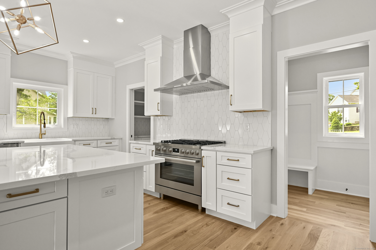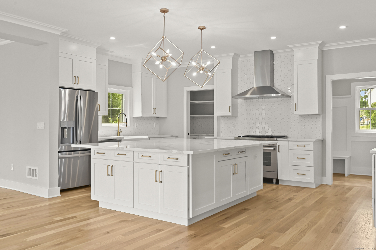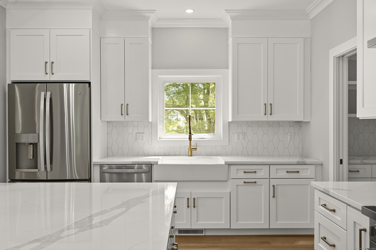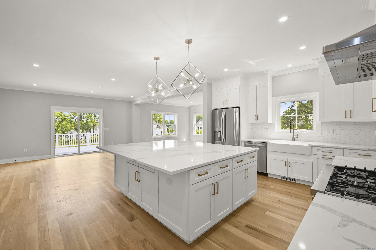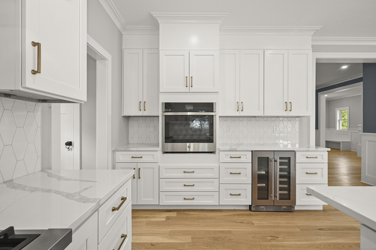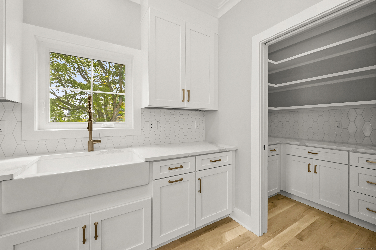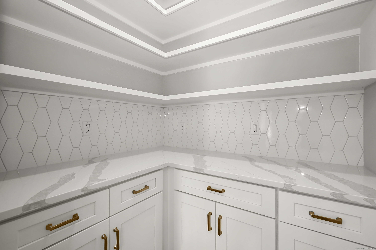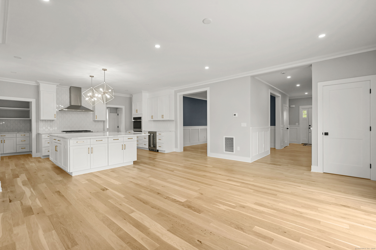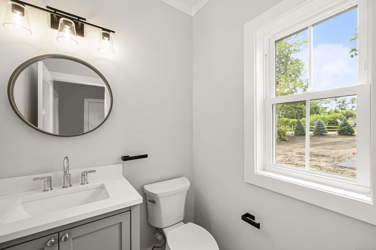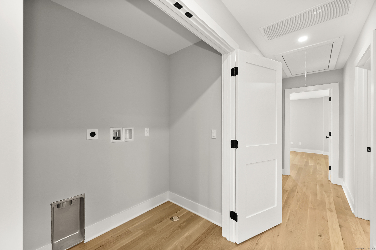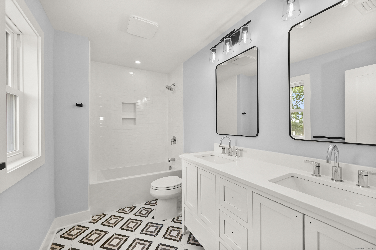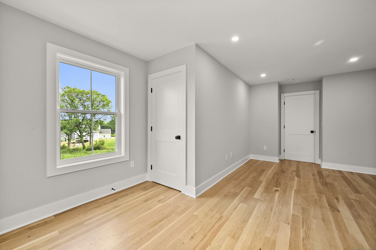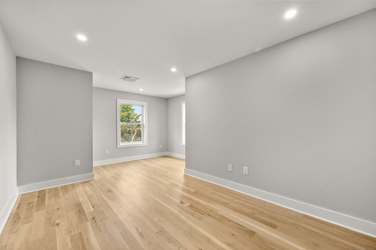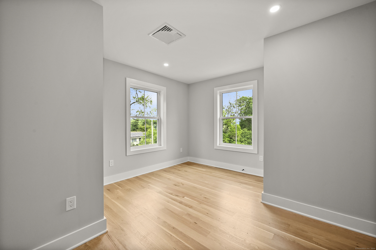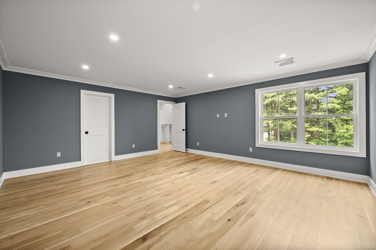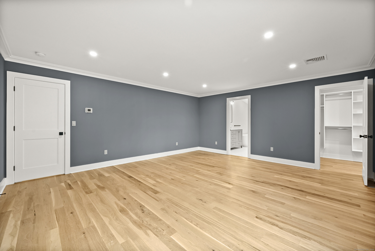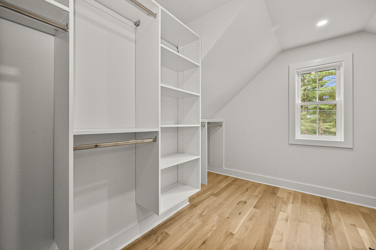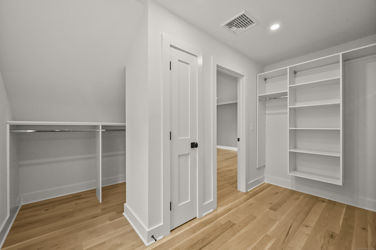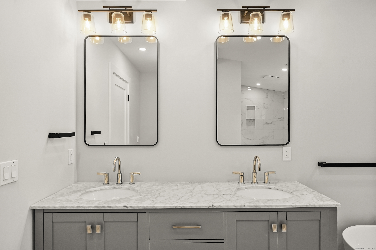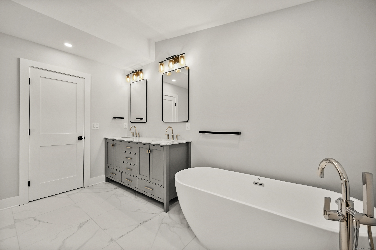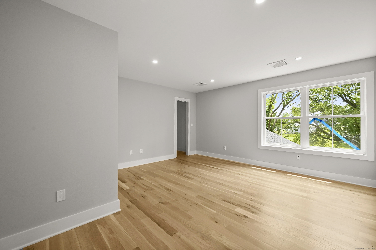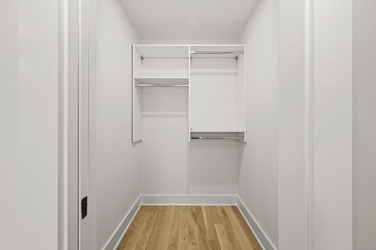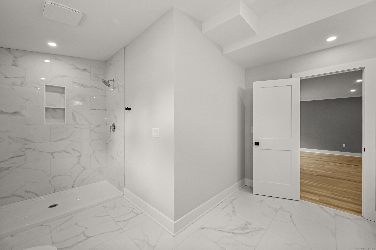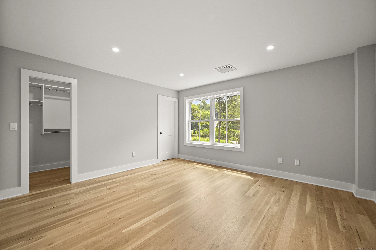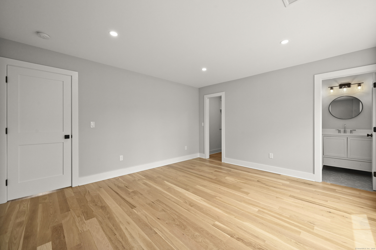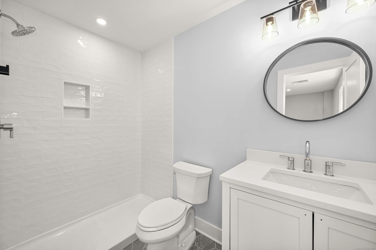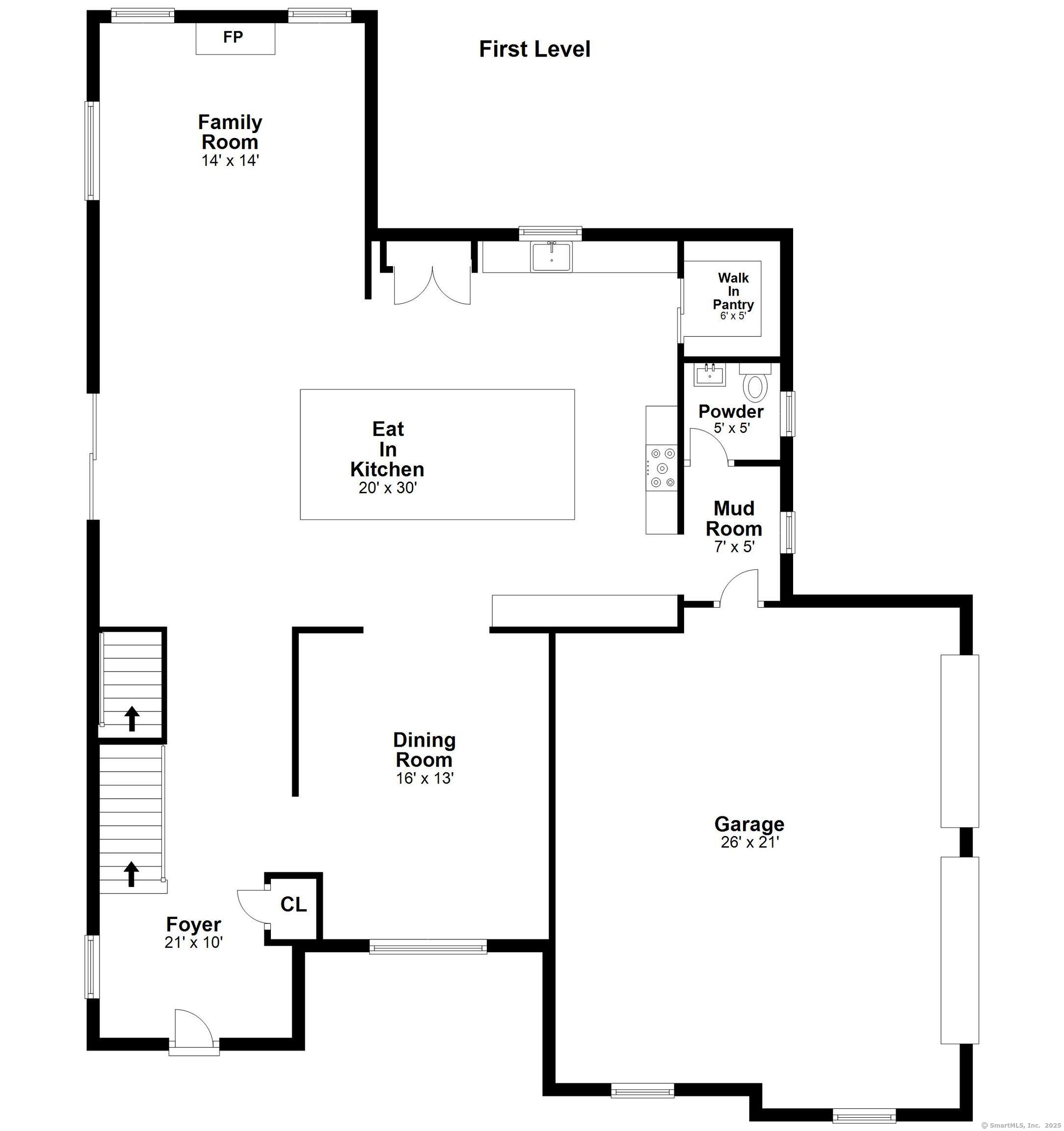More about this Property
If you are interested in more information or having a tour of this property with an experienced agent, please fill out this quick form and we will get back to you!
343 Spring Hill Road, Monroe CT 06468
Current Price: $1,100,000
 4 beds
4 beds  4 baths
4 baths  3035 sq. ft
3035 sq. ft
Last Update: 5/14/2025
Property Type: Single Family For Sale
Gorgeous modern farmhouse Colonial with an open floor plan in the NEW Spring Hill Estates subdivision. This NEW home has been built by John Paul Development, the winner of BOTH the 2019 National Association of Home Builders (NAHB) and the 2019 Home Builders of Fairfield County association. This open-floor plan home with over 3,000 sq. ft. It has a beautiful high-end kitchen that features an extra-large island, a walk-in pantry, built-in beverage cooler, stainless steel appliances and custom tile backsplash. Open eating area which leads to a stunning family room that features a gas fireplace with custom herringbone tile and a shiplap accent wall. The primary bedroom has a very large custom walk-in closet and a modern primary bath with double vanities & tiled shower. 1-bedroom features a walk-in closet and a private full bath. 2 additional bedrooms & hallway bathroom. Laundry on the 2nd floor. The 2- car garage is oversized with 10.5-foot ceilings. Ample Basement space that is ready to be finished. This property is on the Trumbull/Monroe Line. Its the perfect location with schools, shopping and highways minutes away. Public water and underground utilities. Pictures are of similar home to show workmanship. House is currently under construction.
GPS
MLS #: 24090714
Style: Colonial
Color: Blue
Total Rooms:
Bedrooms: 4
Bathrooms: 4
Acres: 1
Year Built: 2025 (Public Records)
New Construction: No/Resale
Home Warranty Offered:
Property Tax: $0
Zoning: R1
Mil Rate:
Assessed Value: $0
Potential Short Sale:
Square Footage: Estimated HEATED Sq.Ft. above grade is 3035; below grade sq feet total is ; total sq ft is 3035
| Appliances Incl.: | Gas Cooktop,Wall Oven,Microwave,Refrigerator,Wine Chiller |
| Laundry Location & Info: | Upper Level Laundry Room |
| Fireplaces: | 1 |
| Energy Features: | Fireplace Insert,Programmable Thermostat,Ridge Vents |
| Interior Features: | Auto Garage Door Opener,Cable - Available,Open Floor Plan |
| Energy Features: | Fireplace Insert,Programmable Thermostat,Ridge Vents |
| Basement Desc.: | Full,Unfinished,Storage,Concrete Floor |
| Exterior Siding: | Vinyl Siding |
| Exterior Features: | Porch,Gutters,Lighting |
| Foundation: | Concrete |
| Roof: | Asphalt Shingle |
| Parking Spaces: | 2 |
| Driveway Type: | Private,Paved |
| Garage/Parking Type: | Attached Garage,Paved,Driveway |
| Swimming Pool: | 0 |
| Waterfront Feat.: | Not Applicable |
| Lot Description: | Level Lot |
| Nearby Amenities: | Health Club,Medical Facilities,Public Transportation,Shopping/Mall |
| In Flood Zone: | 0 |
| Occupied: | Vacant |
Hot Water System
Heat Type:
Fueled By: Hot Air.
Cooling: Central Air
Fuel Tank Location: In Ground
Water Service: Public Water Connected
Sewage System: Septic
Elementary: Per Board of Ed
Intermediate: Per Board of Ed
Middle: Jockey Hollow
High School: Masuk
Current List Price: $1,100,000
Original List Price: $1,100,000
DOM: 20
Listing Date: 4/24/2025
Last Updated: 4/24/2025 11:55:32 PM
List Agent Name: Marissa Papa
List Office Name: Preston Gray Real Estate
