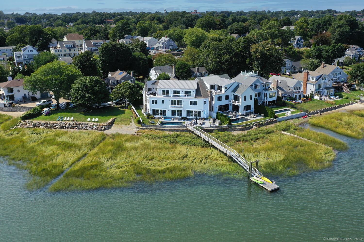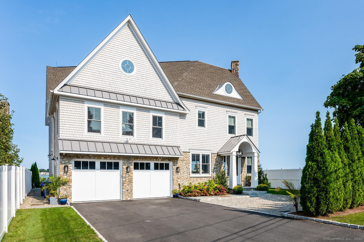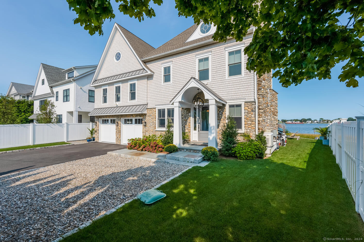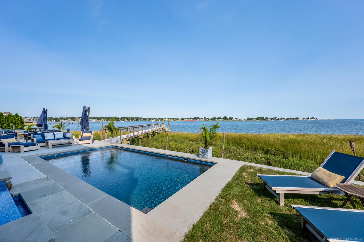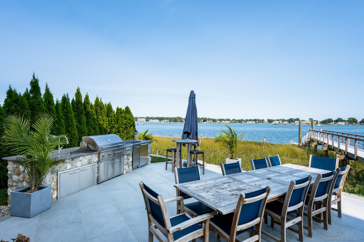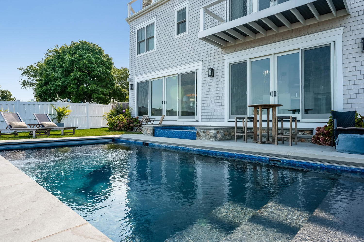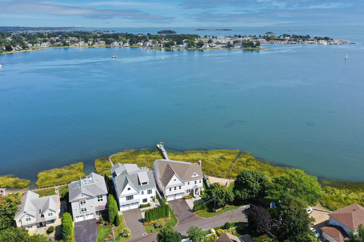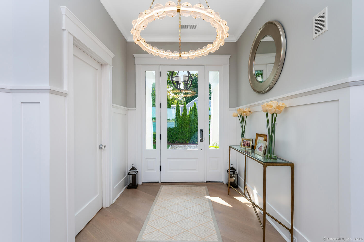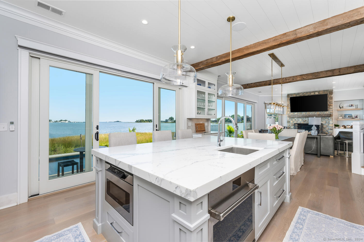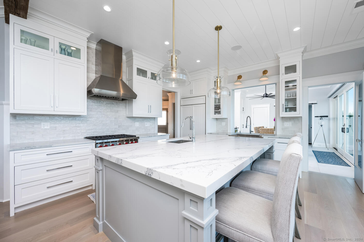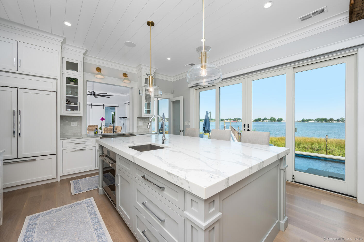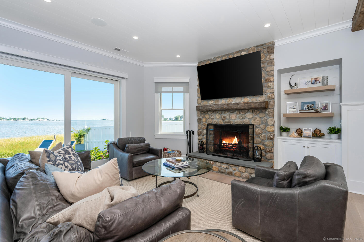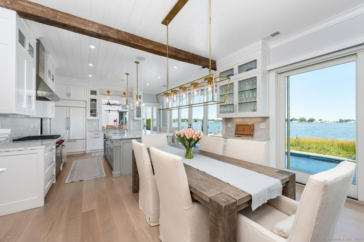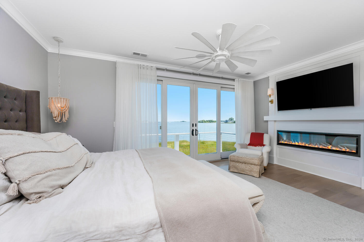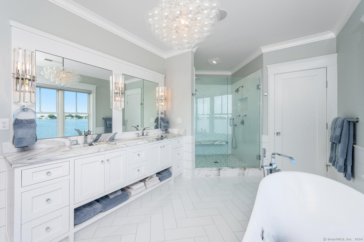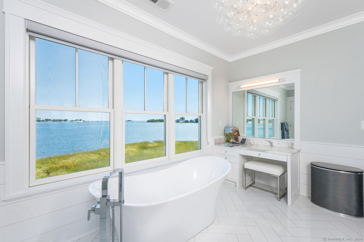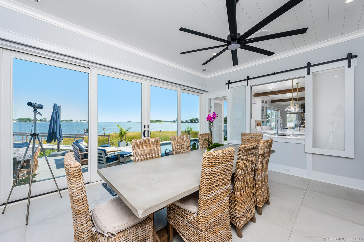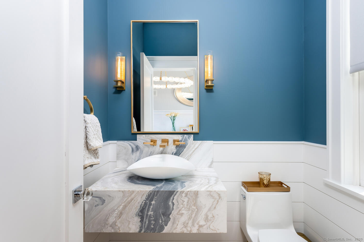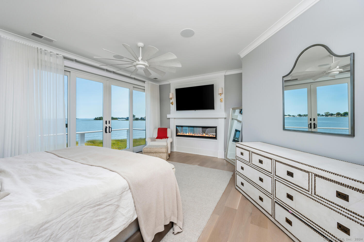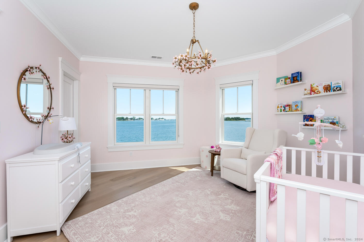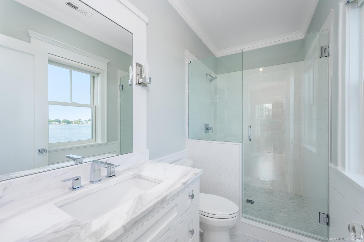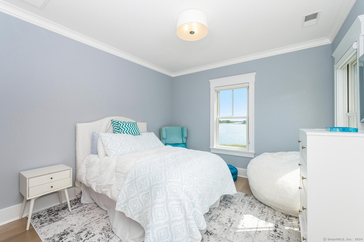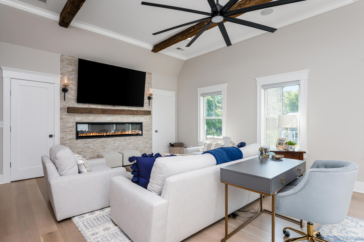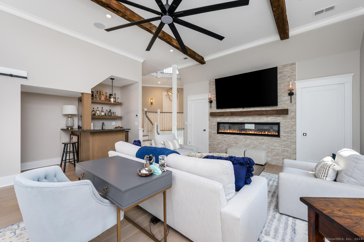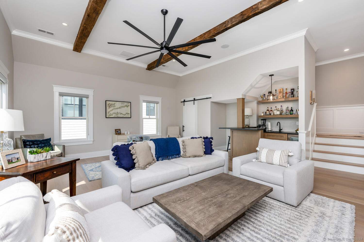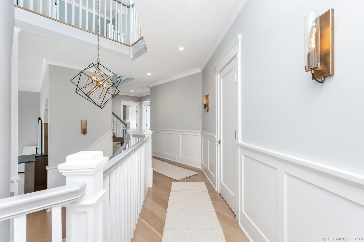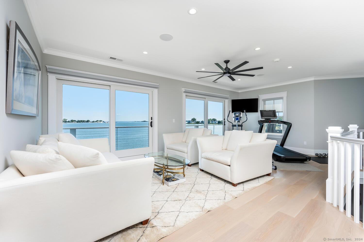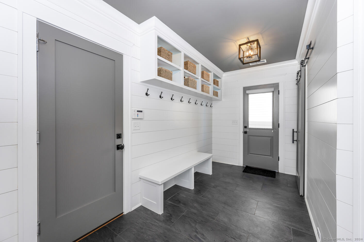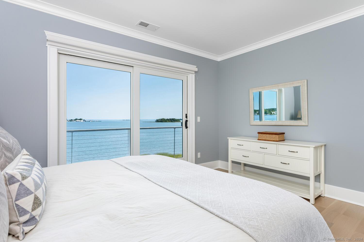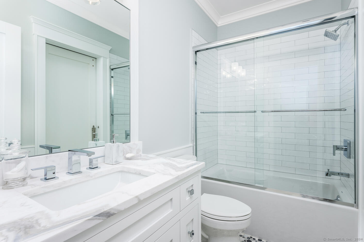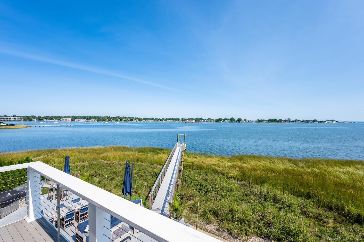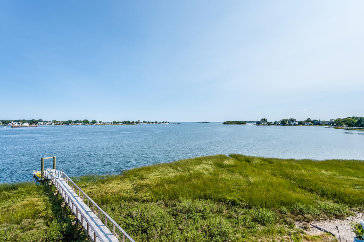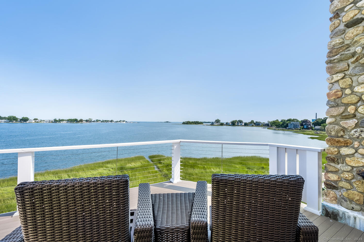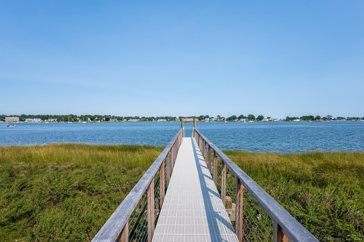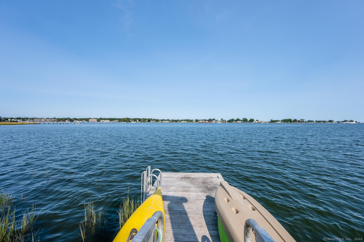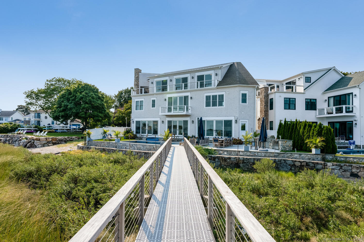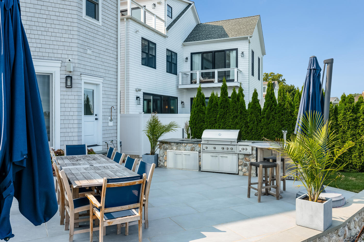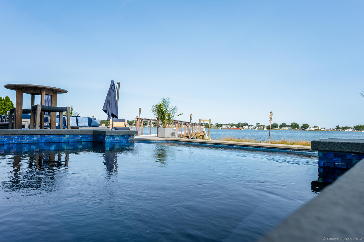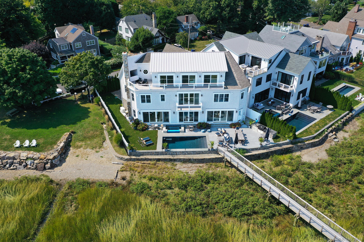More about this Property
If you are interested in more information or having a tour of this property with an experienced agent, please fill out this quick form and we will get back to you!
72 Shorefront Park, Norwalk CT 06854
Current Price: $4,495,000
 4 beds
4 beds  7 baths
7 baths  4650 sq. ft
4650 sq. ft
Last Update: 6/22/2025
Property Type: Single Family For Sale
Welcome to 72 Shorefront Park-a recently built waterfront FEMA compliant masterpiece by renowned CJT Builders, where luxury and lifestyle meet in perfect harmony. Thoughtfully designed with the finest finishes and exceptional attention to detail, this elegant residence features 4 spacious bedrooms, 4 full en suite baths, and 3 half baths. Take in sweeping water views from nearly every room, or retreat to your private outdoor oasis complete with a sparkling pool, outdoor kitchen, and soothing hot tub. Boating enthusiasts will love the private dock with direct access to the tranquil waters of Long Island Sound-perfect for kayaking, paddle boarding, or exploring the picturesque Norwalk Islands. An in-home elevator provides seamless access to all levels, enhancing both comfort and convenience. Enjoy access to two association parks. Whether youre hosting unforgettable gatherings or savoring quiet waterfront moments, this exceptional home offers a refined blend of sophistication, comfort, and coastal charm and is ready for you to enjoy this summer.
Water Street to Burrit to Shorefront Park
MLS #: 24090704
Style: Colonial
Color: Beige
Total Rooms:
Bedrooms: 4
Bathrooms: 7
Acres: 0.22
Year Built: 2023 (Public Records)
New Construction: No/Resale
Home Warranty Offered:
Property Tax: $45,613
Zoning: B
Mil Rate:
Assessed Value: $1,937,290
Potential Short Sale:
Square Footage: Estimated HEATED Sq.Ft. above grade is 4650; below grade sq feet total is ; total sq ft is 4650
| Appliances Incl.: | Gas Range,Convection Oven,Microwave,Refrigerator,Freezer,Subzero,Icemaker,Dishwasher,Disposal,Washer,Electric Dryer,Wine Chiller |
| Laundry Location & Info: | Upper Level 2nd floor off Primary |
| Fireplaces: | 3 |
| Energy Features: | Generator,Programmable Thermostat,Ridge Vents,Storm Doors,Thermopane Windows |
| Interior Features: | Audio System,Central Vacuum,Elevator,Humidifier,Security System |
| Energy Features: | Generator,Programmable Thermostat,Ridge Vents,Storm Doors,Thermopane Windows |
| Home Automation: | Appliances,Built In Audio,Entertainment System,Security System,Thermostat(s) |
| Basement Desc.: | Crawl Space,Garage Access,Interior Access,Concrete Floor |
| Exterior Siding: | Shake,Stone |
| Foundation: | Concrete |
| Roof: | Asphalt Shingle |
| Parking Spaces: | 2 |
| Driveway Type: | Private |
| Garage/Parking Type: | Attached Garage,Paved,Off Street Parking,Driveway |
| Swimming Pool: | 1 |
| Waterfront Feat.: | L. I. Sound Frontage,Walk to Water,Dock or Mooring,Beach Rights,Water Community,View,Access |
| Lot Description: | Level Lot,Professionally Landscaped,Water View |
| Nearby Amenities: | Paddle Tennis,Park,Public Transportation,Shopping/Mall,Tennis Courts |
| Occupied: | Owner |
HOA Fee Amount 300
HOA Fee Frequency: Annually
Association Amenities: Playground/Tot Lot.
Association Fee Includes:
Hot Water System
Heat Type:
Fueled By: Gas on Gas,Hot Air,Zoned.
Cooling: Ceiling Fans,Central Air,Zoned
Fuel Tank Location: In Ground
Water Service: Public Water Connected
Sewage System: Public Sewer Connected
Elementary: Brookside
Intermediate:
Middle:
High School: Brien McMahon
Current List Price: $4,495,000
Original List Price: $4,495,000
DOM: 55
Listing Date: 4/25/2025
Last Updated: 5/12/2025 2:06:46 PM
Expected Active Date: 4/28/2025
List Agent Name: Peter Stuart
List Office Name: Houlihan Lawrence
