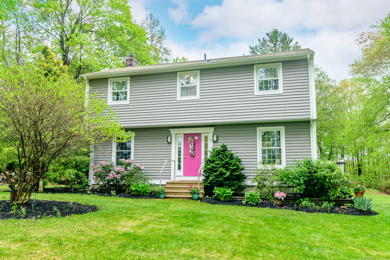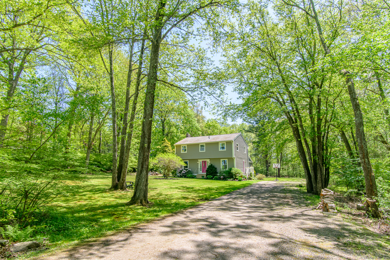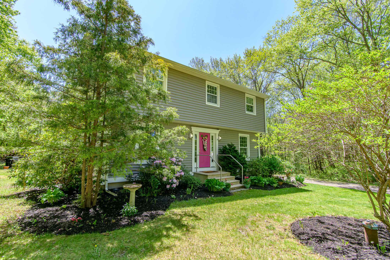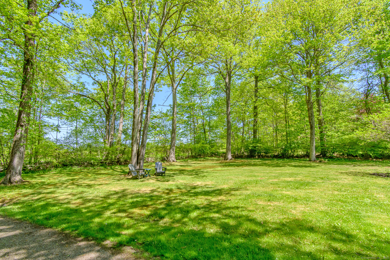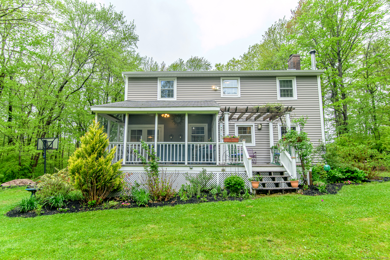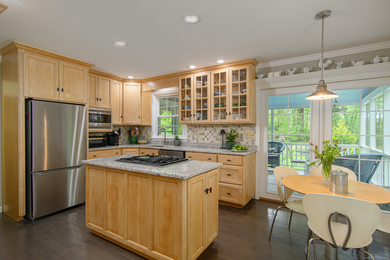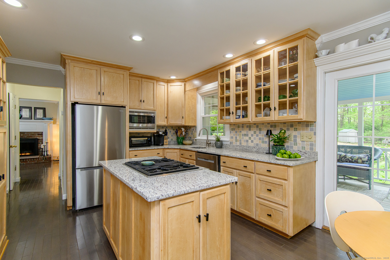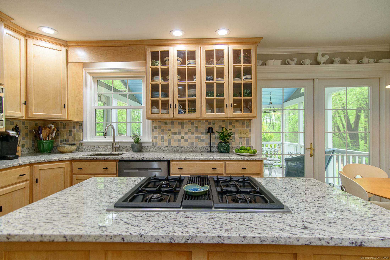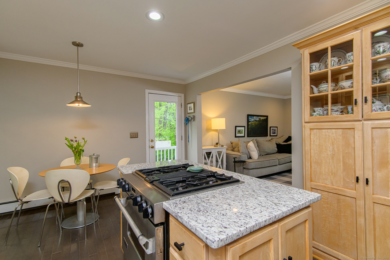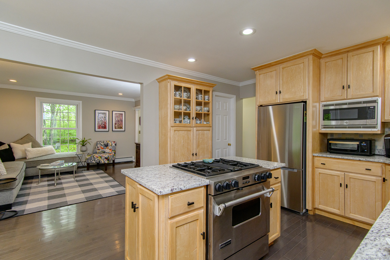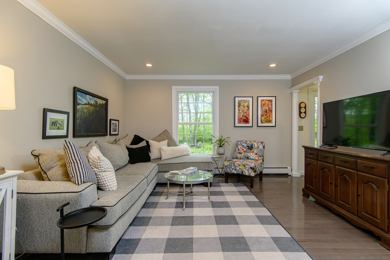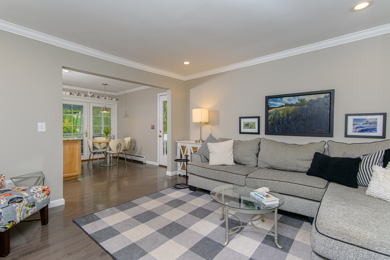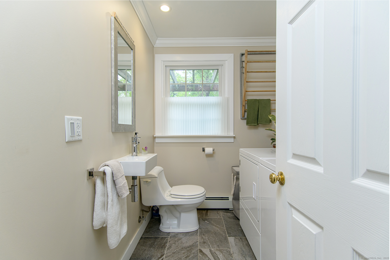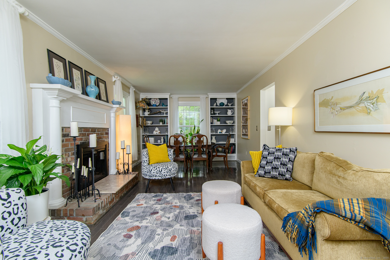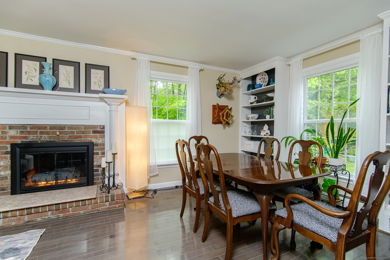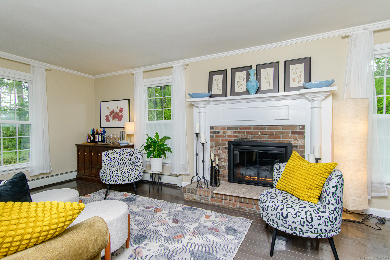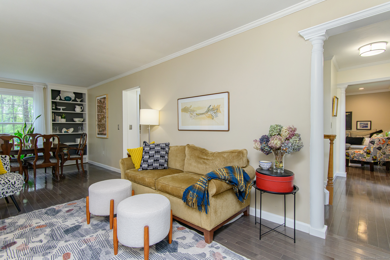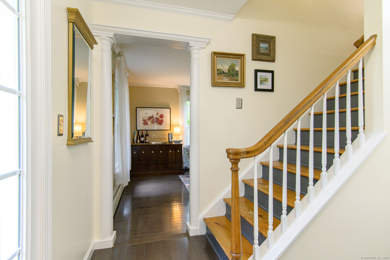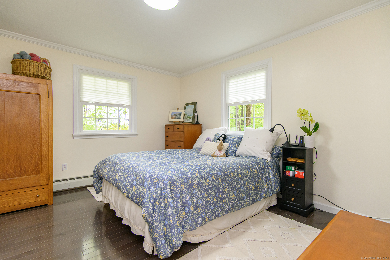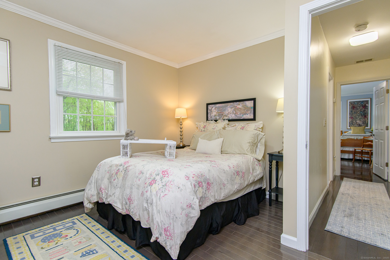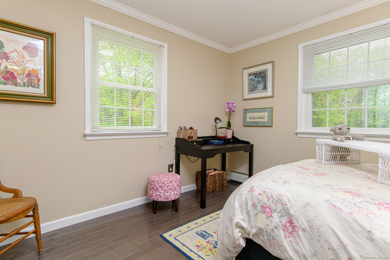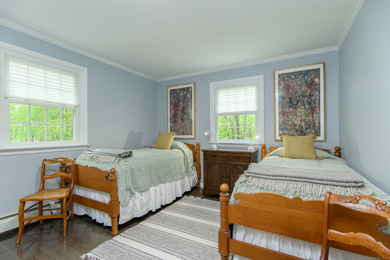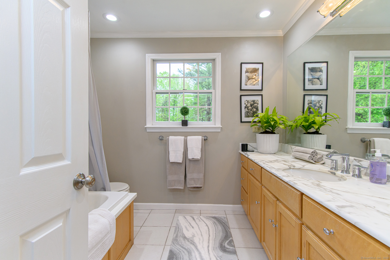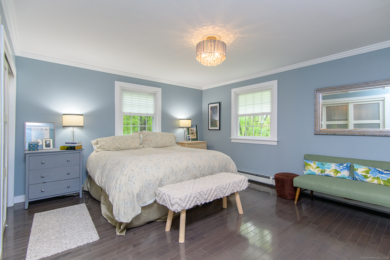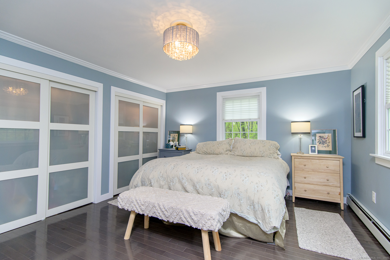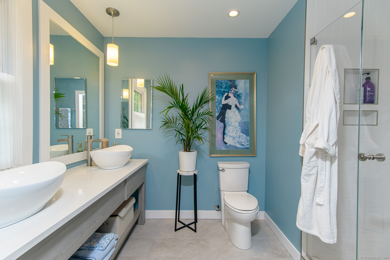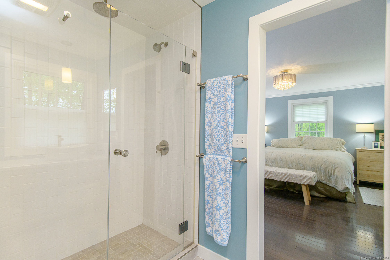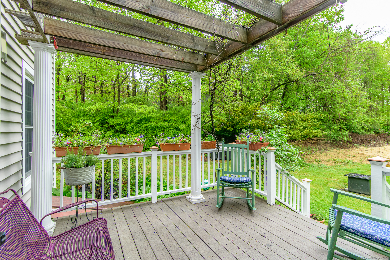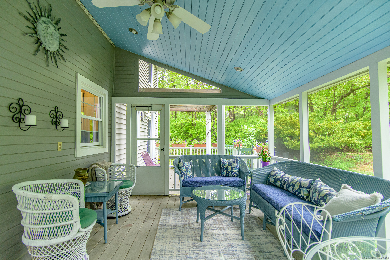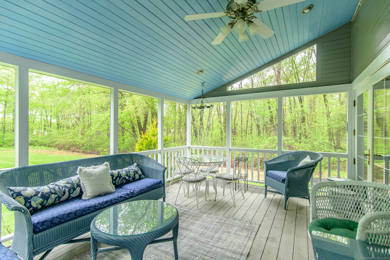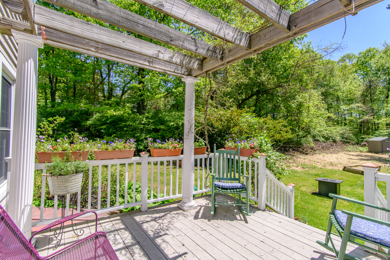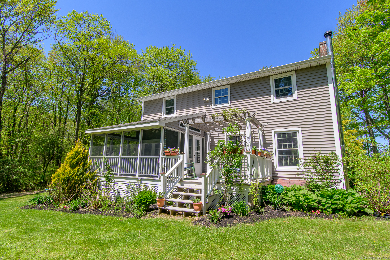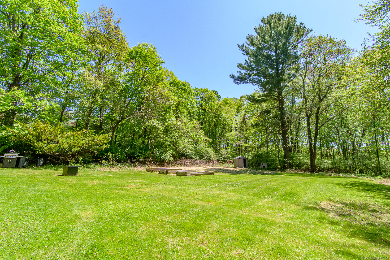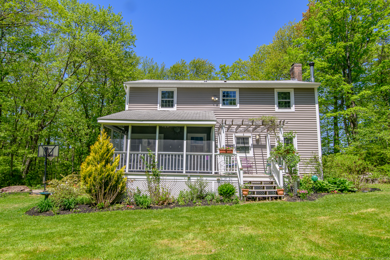More about this Property
If you are interested in more information or having a tour of this property with an experienced agent, please fill out this quick form and we will get back to you!
104 Pulpit Rock Road, Woodstock CT 06281
Current Price: $598,000
 4 beds
4 beds  3 baths
3 baths  2016 sq. ft
2016 sq. ft
Last Update: 6/5/2025
Property Type: Single Family For Sale
This 4 Bedroom 2.5 bath meticulously maintained Colonial style home offers a seamless blend of classic charm and modern comfort creating an inviting and functional living environment. High ceilings and abundant natural light illuminate the rich engineered wood floors and detailed crown molding throughout. Enjoy this beautiful kitchen featuring custom Brunarhans cabinetry and granite countertops, which is seamlessly integrated with a spacious family room. This combination provides a versatile area ideal for both casual dining and family gatherings. A large living room and formal dining area boasts a cozy fireplace and built-in shelving, adding to its inviting ambiance. Upstairs, the home features four bedrooms, including a spacious primary suite. The primary suite includes a custom dual sink stand and luxurious shower providing a spa-like retreat. Enjoy being outside, on the first floor, the beautiful Indoor living spaces flows effortlessly to the outdoors via a screened-in porch and a perma wood deck complete with a pergola. This expansive outdoor area offers ample space for relaxation and entertainment, overlooking perennial beds and beautifully landscaped grounds. This beautiful home is located on a protected Scenic Road providing a serene and private setting. This home is a truly exceptional find.
GPS friendly
MLS #: 24090702
Style: Colonial
Color:
Total Rooms:
Bedrooms: 4
Bathrooms: 3
Acres: 1.8
Year Built: 1973 (Public Records)
New Construction: No/Resale
Home Warranty Offered:
Property Tax: $4,912
Zoning: 0
Mil Rate:
Assessed Value: $213,200
Potential Short Sale:
Square Footage: Estimated HEATED Sq.Ft. above grade is 2016; below grade sq feet total is ; total sq ft is 2016
| Appliances Incl.: | Gas Cooktop,Oven/Range,Microwave,Refrigerator,Dishwasher,Washer,Dryer |
| Laundry Location & Info: | Lower Level |
| Fireplaces: | 1 |
| Basement Desc.: | Full,Concrete Floor |
| Exterior Siding: | Vinyl Siding |
| Foundation: | Concrete |
| Roof: | Shingle |
| Driveway Type: | Private,Unpaved,Gravel |
| Garage/Parking Type: | None,Off Street Parking,Driveway |
| Swimming Pool: | 0 |
| Waterfront Feat.: | Not Applicable |
| Lot Description: | Level Lot |
| Occupied: | Owner |
Hot Water System
Heat Type:
Fueled By: Hot Water.
Cooling: Window Unit
Fuel Tank Location: In Basement
Water Service: Private Well
Sewage System: Septic
Elementary: Woodstock
Intermediate:
Middle:
High School: Woodstock Academy
Current List Price: $598,000
Original List Price: $598,000
DOM: 20
Listing Date: 5/12/2025
Last Updated: 5/16/2025 4:05:03 AM
Expected Active Date: 5/16/2025
List Agent Name: Belinda Culp
List Office Name: Berkshire Hathaway NE Prop.
