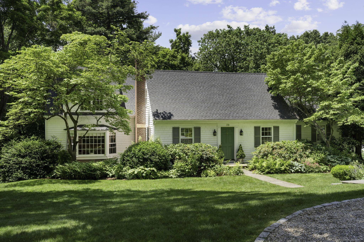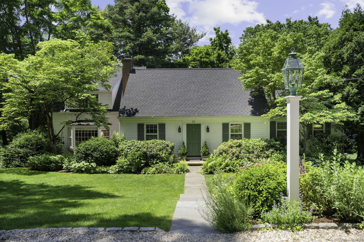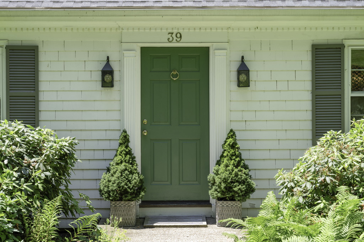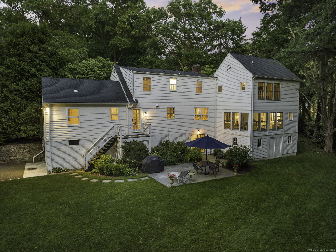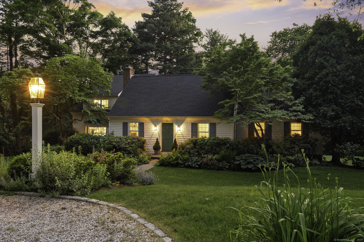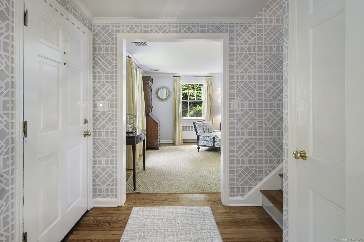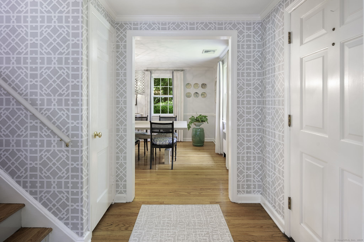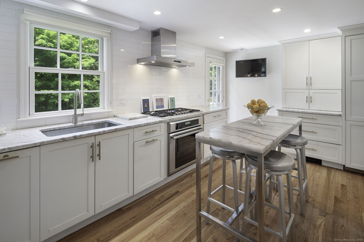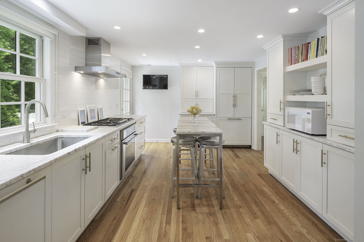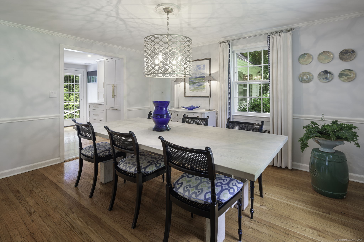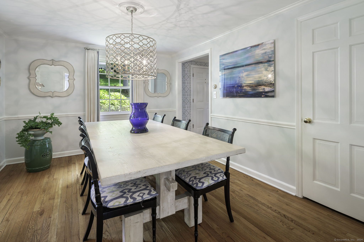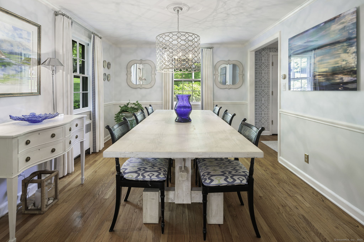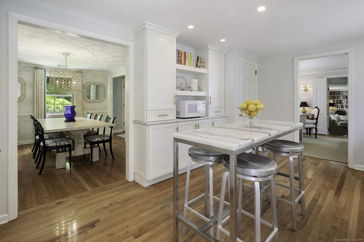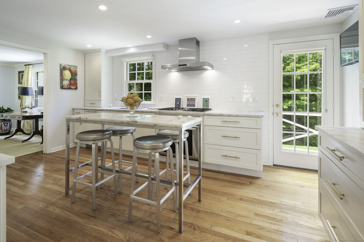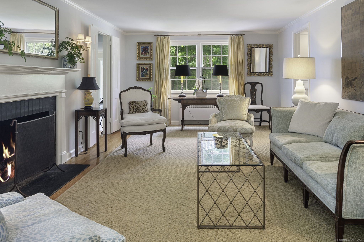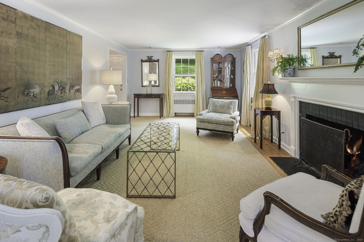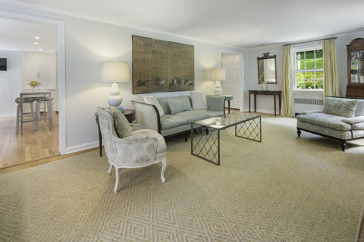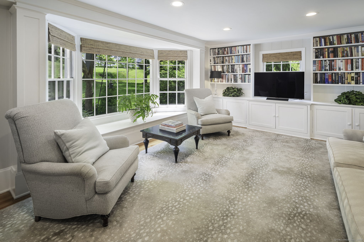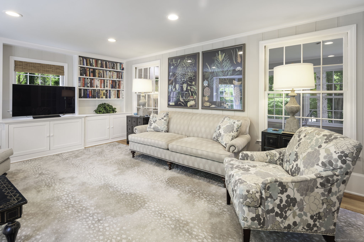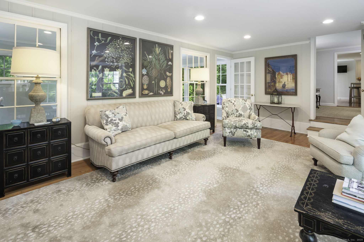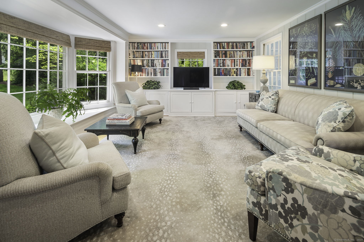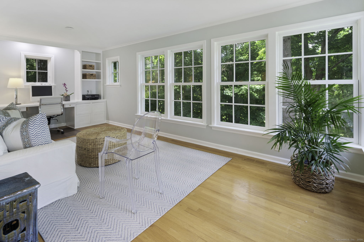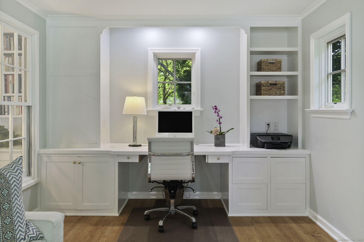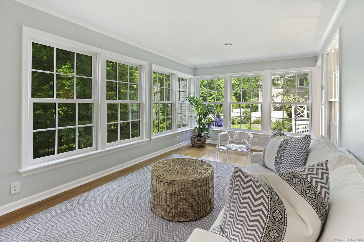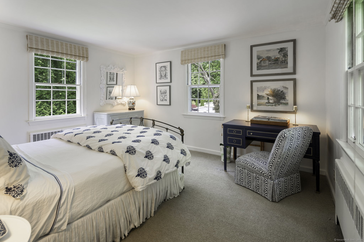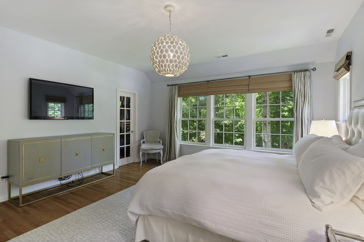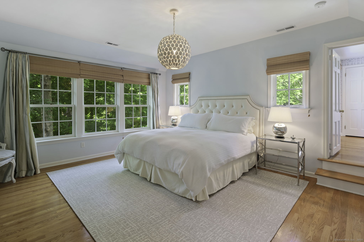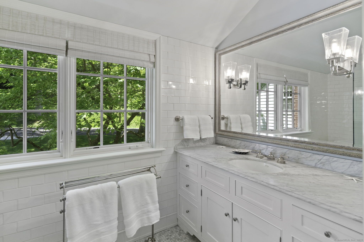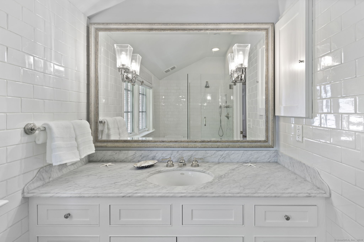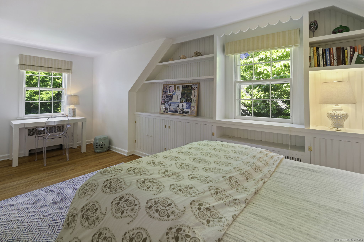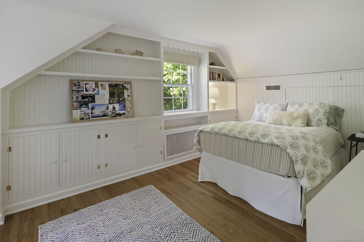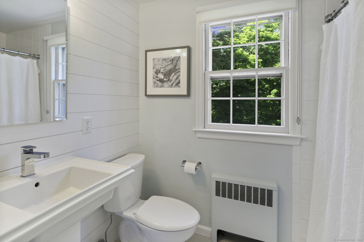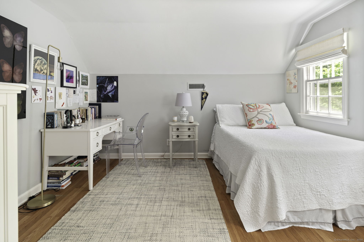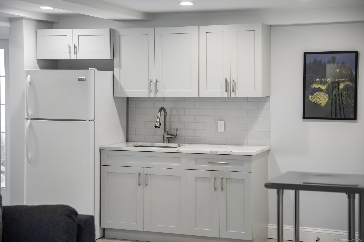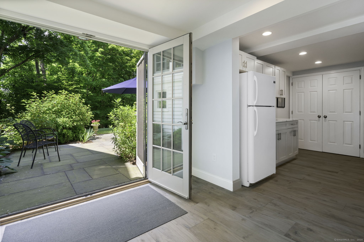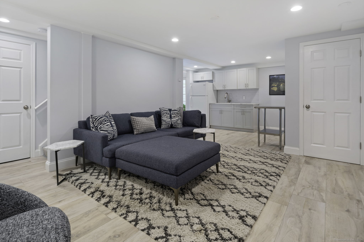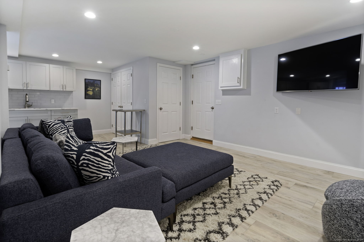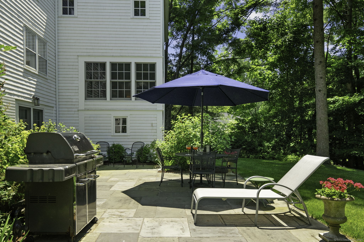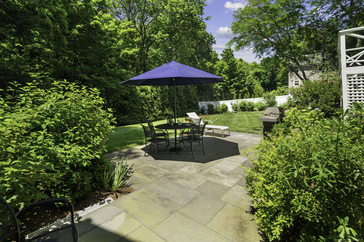More about this Property
If you are interested in more information or having a tour of this property with an experienced agent, please fill out this quick form and we will get back to you!
39 Briar Brae Road, Darien CT 06820
Current Price: $1,850,000
 4 beds
4 beds  3 baths
3 baths  3242 sq. ft
3242 sq. ft
Last Update: 6/19/2025
Property Type: Single Family For Sale
Welcome to 39 Briar Brae Road, Darien 3200 sq ft , Nestled in a sought-after cul-de-sac neighborhood, this sun-drenched home offers a versatile and comfortable floor plan perfect for modern living. The first floor features a formal dining room just off the updated kitchen, a spacious living room, comfortable family room, sunroom, and a convenient first-floor bedroom with full bath. Upstairs, youll find three generously sized bedrooms, including a serene primary suite with en-suite bath. The renovated lower level is a standout, complete with a kitchenette, laundry area, and flexible space ideal for a home gym, playroom, media room-or all three-plus ample storage. Step outside to enjoy the beautifully landscaped .62-acre yard, filled with mature plantings and vibrant perennial gardens. All this, with easy access to Dariens train stations, top-rated schools, all new town center, and beaches. A home not to be missed!
Hoyt to Briar Brae
MLS #: 24090691
Style: Cape Cod
Color: cream
Total Rooms:
Bedrooms: 4
Bathrooms: 3
Acres: 0.62
Year Built: 1955 (Public Records)
New Construction: No/Resale
Home Warranty Offered:
Property Tax: $14,074
Zoning: R12
Mil Rate:
Assessed Value: $958,090
Potential Short Sale:
Square Footage: Estimated HEATED Sq.Ft. above grade is 2581; below grade sq feet total is 661; total sq ft is 3242
| Appliances Incl.: | Oven/Range,Refrigerator,Dishwasher,Washer,Dryer |
| Laundry Location & Info: | Lower level |
| Fireplaces: | 1 |
| Basement Desc.: | Full,Heated,Storage,Fully Finished,Garage Access,Walk-out |
| Exterior Siding: | Shingle |
| Exterior Features: | Deck |
| Foundation: | Concrete,Masonry |
| Roof: | Asphalt Shingle |
| Parking Spaces: | 1 |
| Garage/Parking Type: | Under House Garage |
| Swimming Pool: | 0 |
| Waterfront Feat.: | Beach Rights |
| Lot Description: | Sloping Lot |
| Nearby Amenities: | Golf Course,Health Club,Library,Paddle Tennis,Park,Playground/Tot Lot,Shopping/Mall,Tennis Courts |
| Occupied: | Owner |
Hot Water System
Heat Type:
Fueled By: Hot Water.
Cooling: Central Air
Fuel Tank Location: In Ground
Water Service: Public Water Connected
Sewage System: Public Sewer Connected
Elementary: Holmes
Intermediate:
Middle: Middlesex
High School: Darien
Current List Price: $1,850,000
Original List Price: $1,850,000
DOM: 11
Listing Date: 4/27/2025
Last Updated: 5/18/2025 11:20:31 PM
Expected Active Date: 5/6/2025
List Agent Name: Carla Kupiec
List Office Name: William Raveis Real Estate
