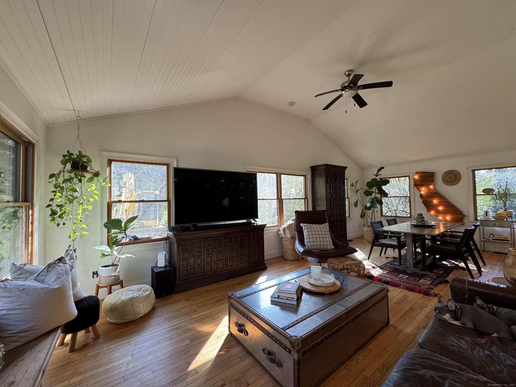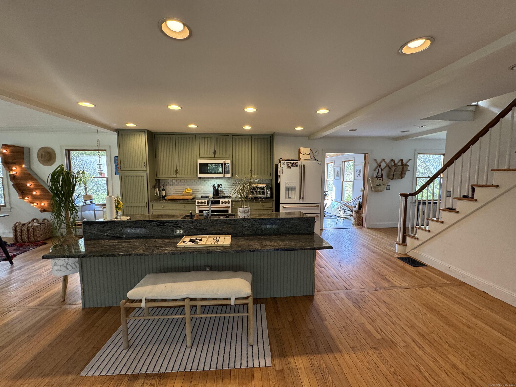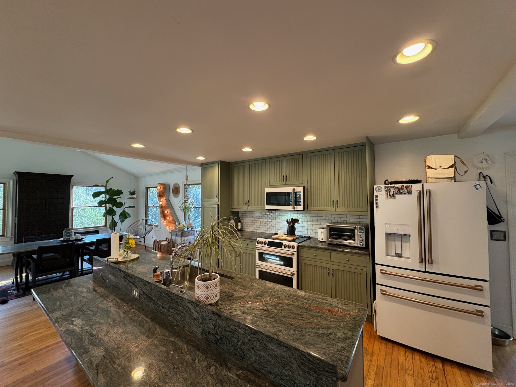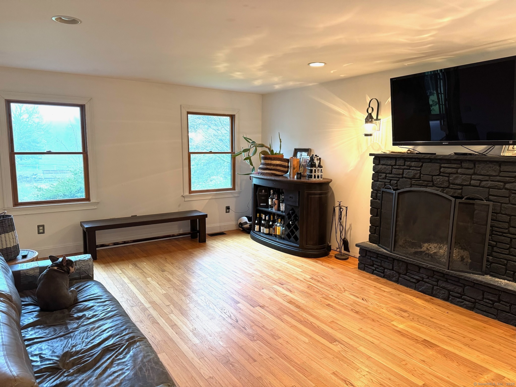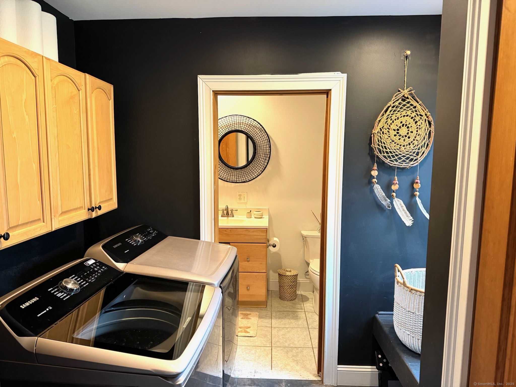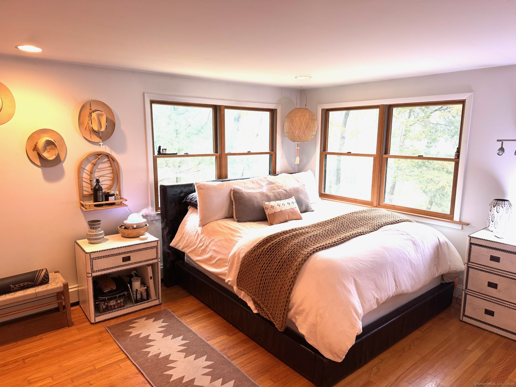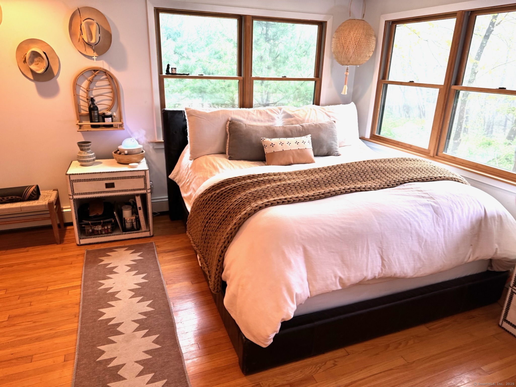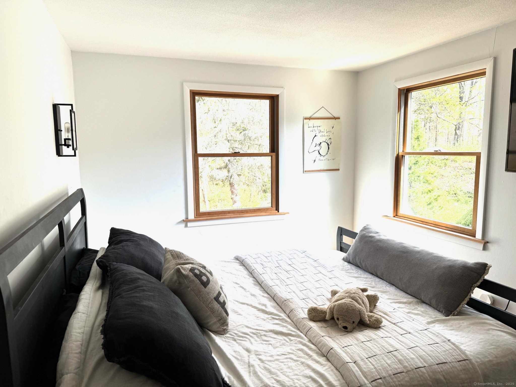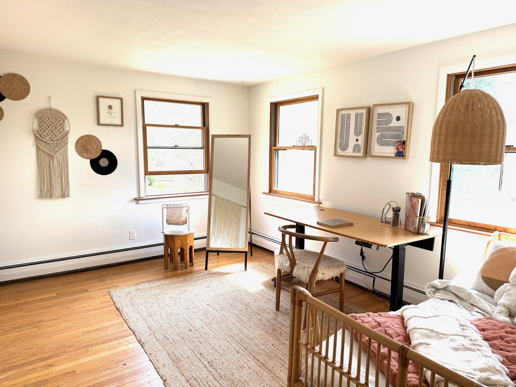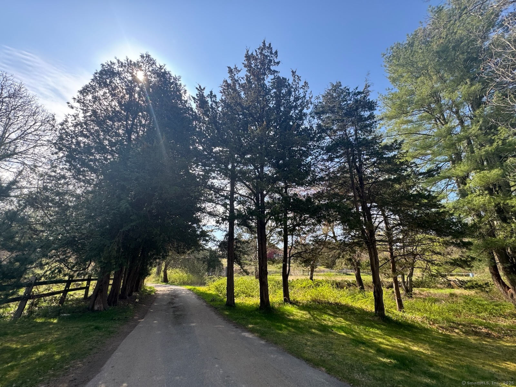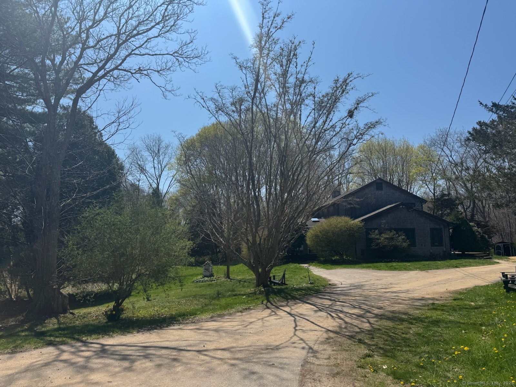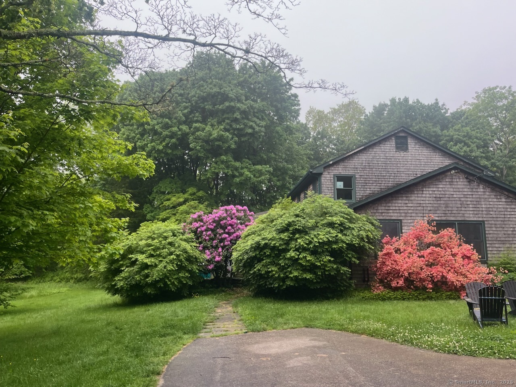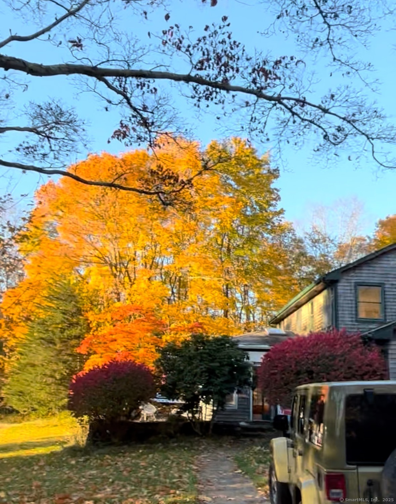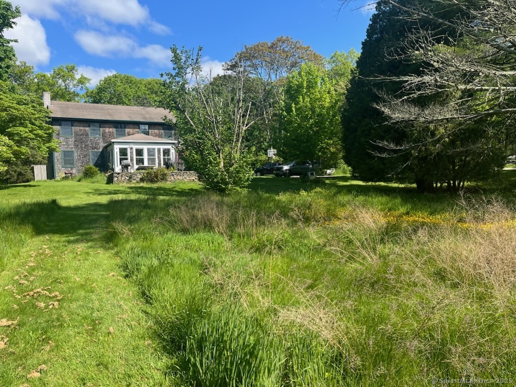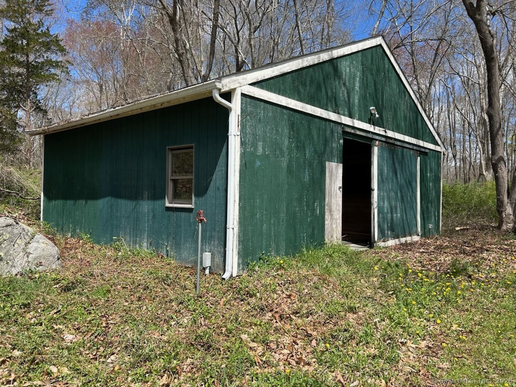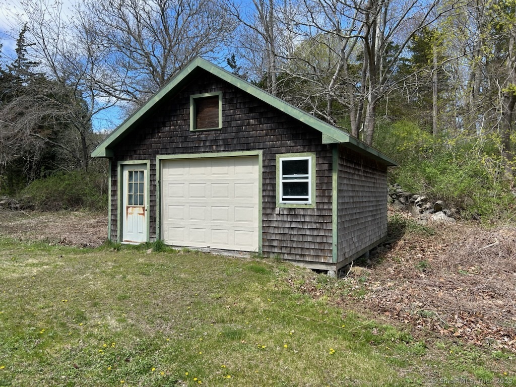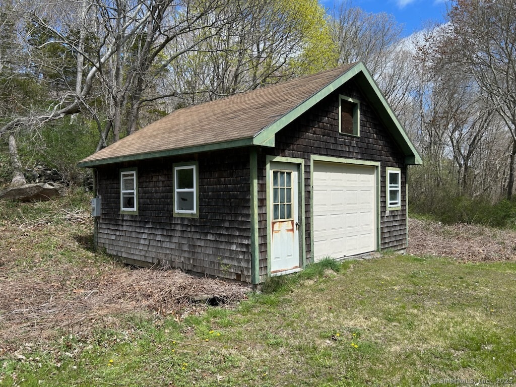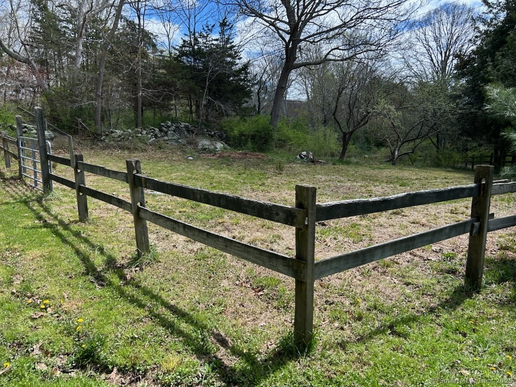More about this Property
If you are interested in more information or having a tour of this property with an experienced agent, please fill out this quick form and we will get back to you!
298 Elm Street, Stonington CT 06378
Current Price: $900,000
 4 beds
4 beds  2 baths
2 baths  2520 sq. ft
2520 sq. ft
Last Update: 6/19/2025
Property Type: Single Family For Sale
A unique offering of a 5 acre private lot with pastures, a 3 stall horse barn and a detached, one car oversized garage. Walking distance to Stonington Borough, Salt Water Vineyards and the Velvet Mill. Only minutes to Mystic as well as Westerly, RI to fine dining, shopping, beaches, marinas, golfing and horseback riding. The private, winding driveway brings you past the garage to the spacious and sun filled colonial, boasting hardwood floors and an open concept floor plan. The eat-in kitchen with breakfast bar has been updated with all GE CAFE Appliances for your cooking conveniences. Adjacent and inclusive with the kitchen is a large great-family room and dining area which share a planked wood, vaulted ceiling. Off of the kitchen is a sunroom where you can enjoy some quiet time while enjoying the views of your private patio and pasture like side yard. Back inside on the main level is a living room with wood burning stone fireplace. This room could also be used as a den, an office, a library or a music studio. Rounding off the first floor, on the main level is a large 2 fixture powder room which also houses the conveniently located, full size washer and dryer. Ascending up the centrally located staircase are four generous sized bedrooms which all share a common full bathroom. The barn, garage & house are not visible from the road. That said, this property is not a drive by. Schedule your private showing today and make it your own private oasis, before it is GONE!
A unique offering of a 5 acre private lot with pastures, a 3 stall horse barn and a detached, one car oversized garage. Walking distance to Stonington Borough, Salt Water Vineyards and the Velvet Mill. Only minutes to Mystic as well as Westerly, RI to fine dining, shopping, beaches, marinas, golfing and horseback riding. The private, winding driveway brings you past the garage to the spacious and sun filled colonial, boasting hardwood floors and an open concept floor plan. The eat-in kitchen with breakfast bar has been updated with all GE CAFE Appliances for your cooking conveniences. Adjacent and inclusive with the kitchen is a large great-family room and dining area which share a planked wood, vaulted ceiling. Off of the kitchen is a sunroom where you can enjoy some quiet time while enjoying the views of your private patio and pasture like side yard. Back inside on the main level is a living room with wood burning stone fireplace. This room could also be used as a den, an office, a library or a music studio. Rounding off the first floor, on the main level is a large 2 fixture powder room which also houses the conveniently located, full size washer and dryer. Ascending up the centrally located staircase are four generous sized bedrooms which all share a common full bathroom. The barn, garage & house are not visible from the road. That said, this property is not a drive by. Schedule your private showing today and make it your own private oasis, before it is GONE!
Stonington RT 1 to Elm Street - Look for Green Mailbox on right - #298 - Drive into private Driveway to the house.
MLS #: 24090674
Style: Colonial
Color: Gray
Total Rooms:
Bedrooms: 4
Bathrooms: 2
Acres: 5
Year Built: 1962 (Public Records)
New Construction: No/Resale
Home Warranty Offered:
Property Tax: $8,385
Zoning: RR-80
Mil Rate:
Assessed Value: $466,500
Potential Short Sale:
Square Footage: Estimated HEATED Sq.Ft. above grade is 2520; below grade sq feet total is 0; total sq ft is 2520
| Appliances Incl.: | Electric Range,Oven/Range,Microwave,Range Hood,Refrigerator,Freezer,Icemaker,Washer,Electric Dryer |
| Laundry Location & Info: | Main Level On Main Level - In Main Level Bathroom |
| Fireplaces: | 1 |
| Interior Features: | Cable - Pre-wired,Open Floor Plan |
| Basement Desc.: | Full,Unfinished,Hatchway Access,Interior Access,Concrete Floor,Full With Hatchway |
| Exterior Siding: | Shingle,Shake,Wood |
| Exterior Features: | Sidewalk,Barn,Deck,Gutters,Garden Area,Lighting,Stone Wall,Patio |
| Foundation: | Concrete,Masonry |
| Roof: | Asphalt Shingle |
| Parking Spaces: | 0 |
| Driveway Type: | Private,Unpaved,Dirt,Gravel |
| Garage/Parking Type: | None,Off Street Parking,Driveway,Unpaved |
| Swimming Pool: | 0 |
| Waterfront Feat.: | Water Community |
| Lot Description: | Secluded,Lightly Wooded,Farm Land,Dry,Level Lot |
| Nearby Amenities: | Golf Course,Library,Medical Facilities,Park,Private School(s),Public Rec Facilities,Stables/Riding,Tennis Courts |
| In Flood Zone: | 0 |
| Occupied: | Owner |
Hot Water System
Heat Type:
Fueled By: Hot Air.
Cooling: Ceiling Fans,Central Air,Window Unit
Fuel Tank Location: In Basement
Water Service: Private Well
Sewage System: Septic
Elementary: Per Board of Ed
Intermediate: Per Board of Ed
Middle: Per Board of Ed
High School: Per Board of Ed
Current List Price: $900,000
Original List Price: $900,000
DOM: 49
Listing Date: 4/24/2025
Last Updated: 5/1/2025 4:05:40 AM
Expected Active Date: 5/1/2025
List Agent Name: Mr. Z Zerbini
List Office Name: IMT Realty
