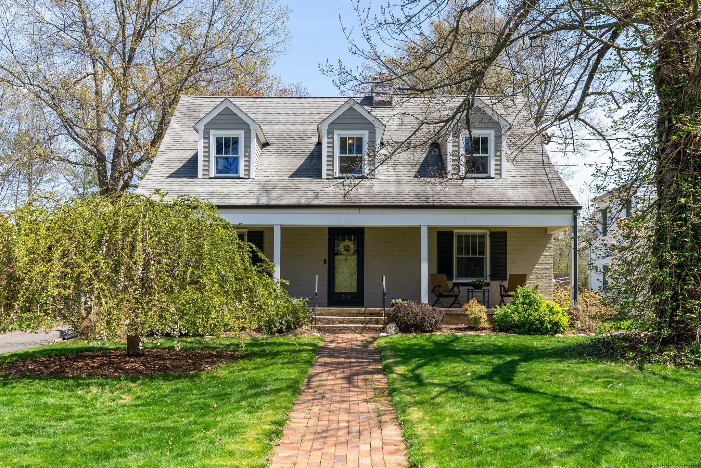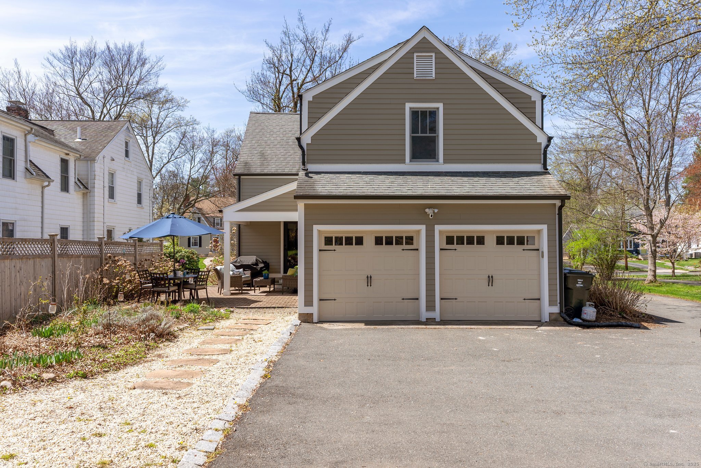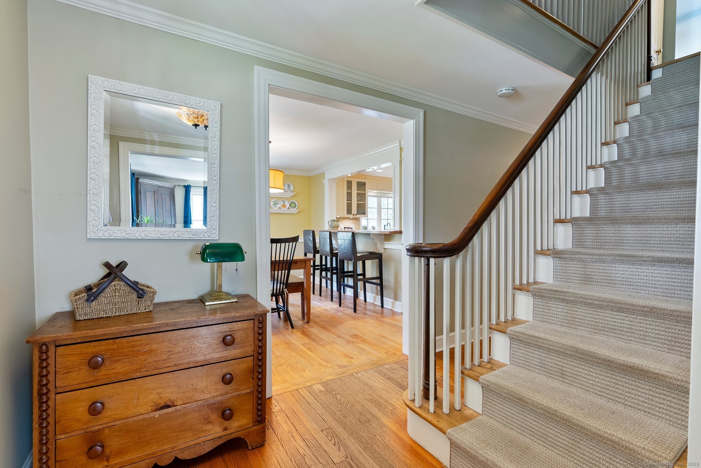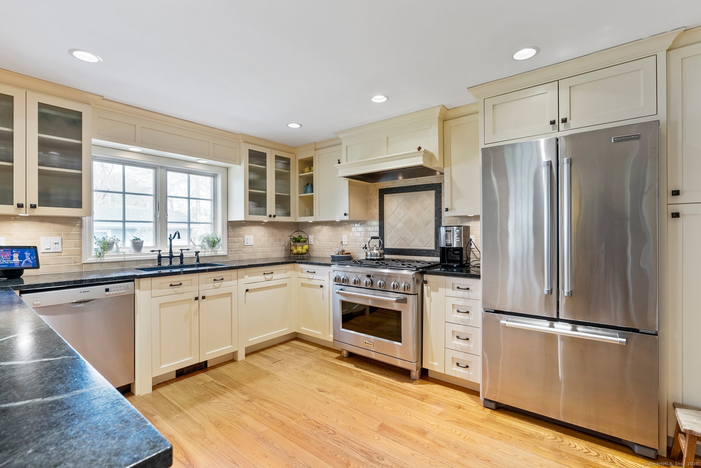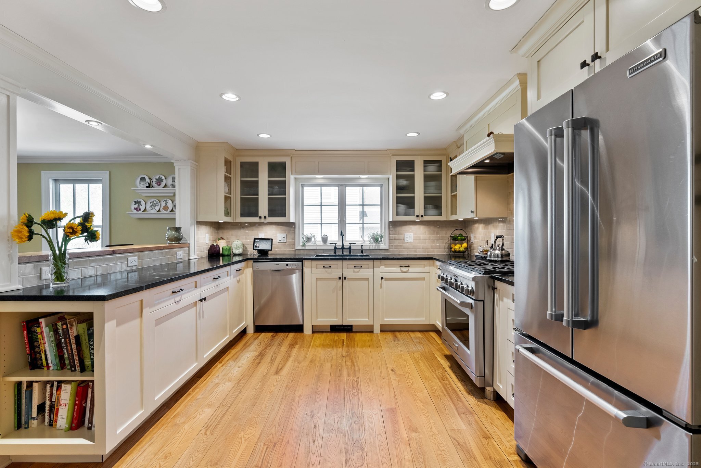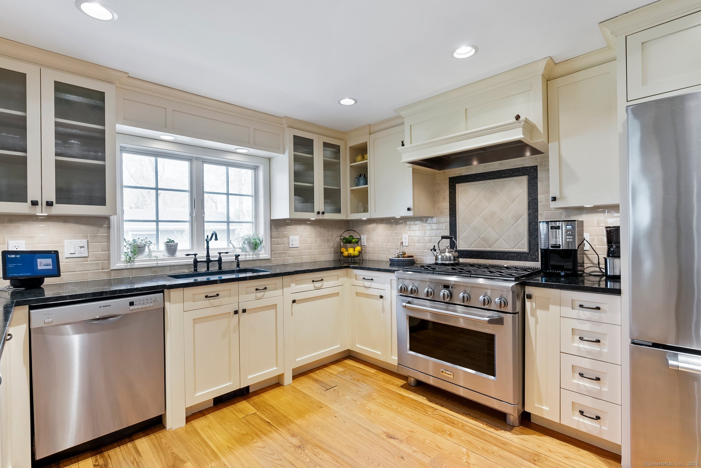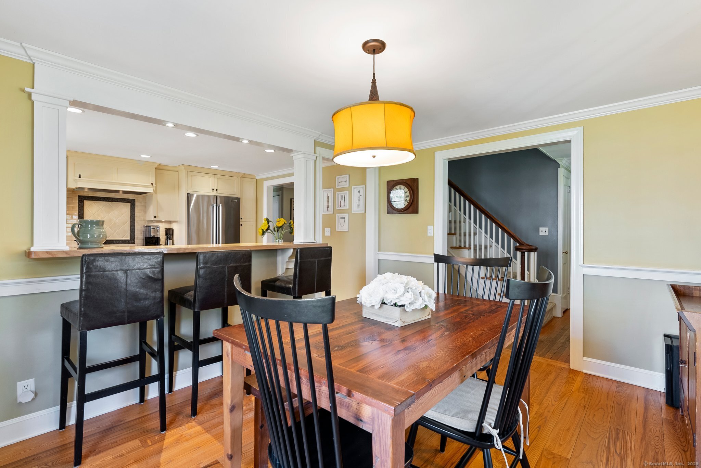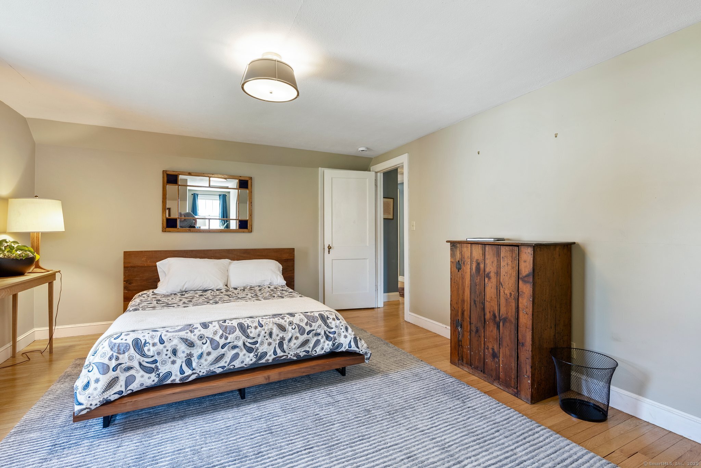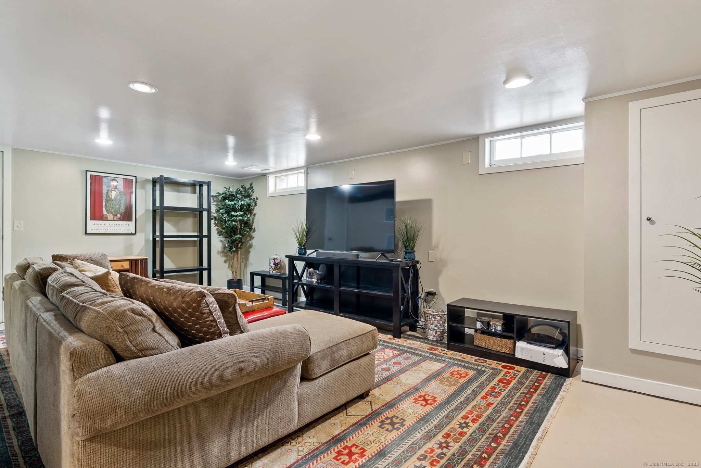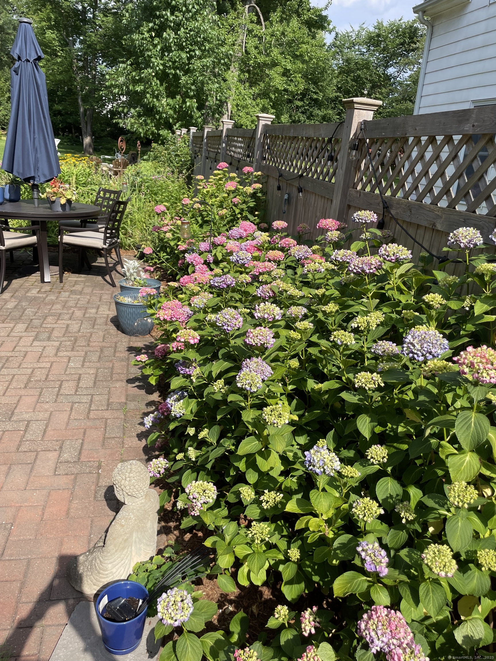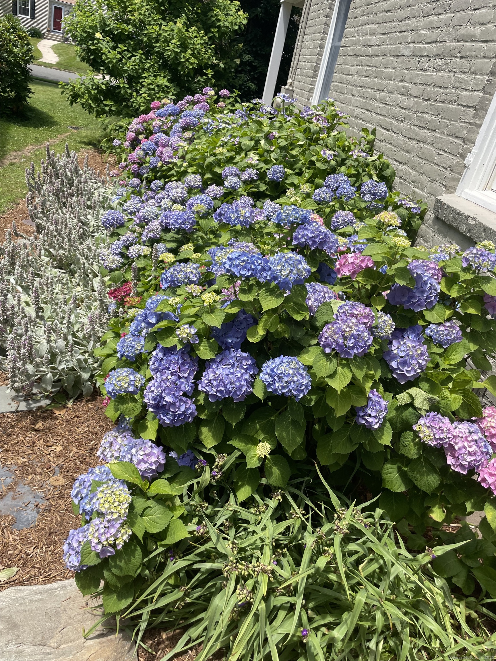More about this Property
If you are interested in more information or having a tour of this property with an experienced agent, please fill out this quick form and we will get back to you!
310 Auburn Road, West Hartford CT 06119
Current Price: $639,900
 3 beds
3 beds  3 baths
3 baths  2086 sq. ft
2086 sq. ft
Last Update: 6/15/2025
Property Type: Single Family For Sale
This classic bungalow is rich in character, charm, and smart updates. A brick walkway welcomes you to the very special covered front porch-perfect for morning coffee or evening chats. Step inside to find hardwood floors throughout, lots of natural light, and a seamless blend of vintage warmth with modern comforts. The remodeled kitchen features sleek soapstone counters, premium stainless steel appliances including a GE Monogram dual fuel range, and timeless cabinetry thats as functional as it is beautiful. There is a three person breakfast bar that overlooks the kitchen. The family room has built-in bookcases, a wood burning fireplace, and access to the covered brick patio overlooking the gardens and lawn. With three bedrooms, including a primary suite with a walk-in closet and updated bath, the layout offers comfort and flexibility. The guest rooms are oversized and share a renovated full bathroom. The lower level provides ideal space for a rec area, home office, or gym. Outside, the expansive, flat yard is a gardeners dream, bursting with mature perennials and charming brick patio for al fresco entertaining.The attached, heated two-car garage includes an EV plug. With natural gas heat, public water and sewer, and an unbeatable location walkable to Morley School, Elizabeth Park and West Hartford Center, this home combines the soul of a classic bungalow with thoughtful upgrades for modern living.
There is no open house planned at this time.
gps friendly - sign
MLS #: 24090673
Style: Cape Cod,Bungalow
Color:
Total Rooms:
Bedrooms: 3
Bathrooms: 3
Acres: 0.48
Year Built: 1939 (Public Records)
New Construction: No/Resale
Home Warranty Offered:
Property Tax: $11,796
Zoning: R-10
Mil Rate:
Assessed Value: $278,530
Potential Short Sale:
Square Footage: Estimated HEATED Sq.Ft. above grade is 2086; below grade sq feet total is ; total sq ft is 2086
| Appliances Incl.: | Gas Range,Range Hood,Refrigerator,Dishwasher,Disposal,Washer,Dryer |
| Laundry Location & Info: | Lower Level |
| Fireplaces: | 2 |
| Energy Features: | Programmable Thermostat,Thermopane Windows |
| Interior Features: | Auto Garage Door Opener,Cable - Pre-wired |
| Energy Features: | Programmable Thermostat,Thermopane Windows |
| Home Automation: | Thermostat(s) |
| Basement Desc.: | Full,Interior Access,Partially Finished,Concrete Floor |
| Exterior Siding: | Hardie Board,Brick |
| Exterior Features: | Underground Utilities,Sidewalk,Shed,Gutters,Patio |
| Foundation: | Concrete |
| Roof: | Asphalt Shingle |
| Parking Spaces: | 2 |
| Garage/Parking Type: | Attached Garage |
| Swimming Pool: | 0 |
| Waterfront Feat.: | Not Applicable |
| Lot Description: | Level Lot,Cleared |
| Occupied: | Owner |
Hot Water System
Heat Type:
Fueled By: Hot Water.
Cooling: Ceiling Fans,Central Air
Fuel Tank Location:
Water Service: Public Water Connected
Sewage System: Public Sewer Connected
Elementary: Morley
Intermediate:
Middle: King Philip
High School: Hall
Current List Price: $639,900
Original List Price: $639,900
DOM: 5
Listing Date: 4/24/2025
Last Updated: 6/6/2025 2:58:21 PM
List Agent Name: Jonathan Archer
List Office Name: William Raveis Real Estate
