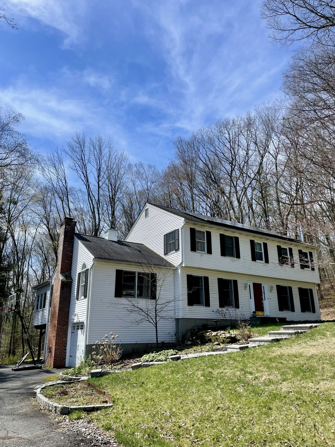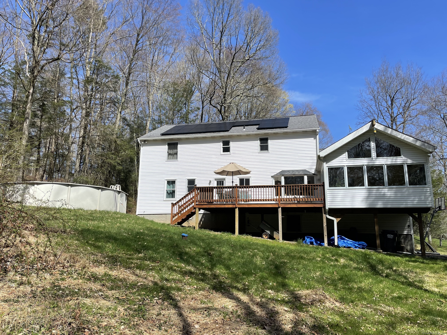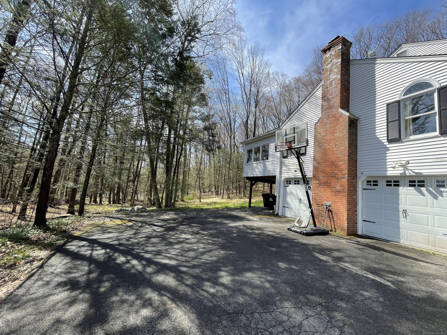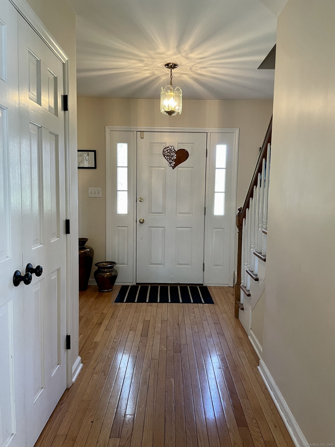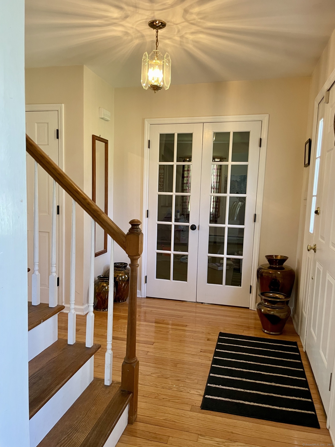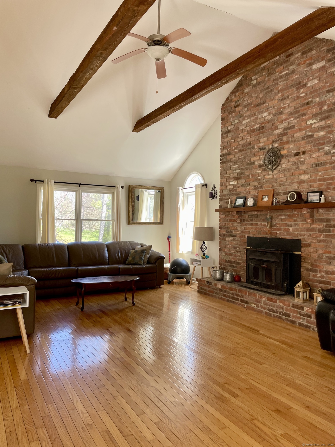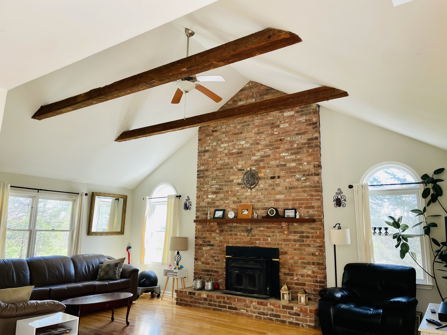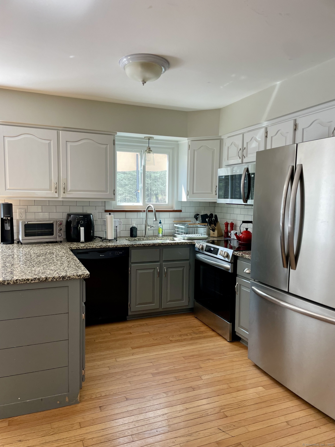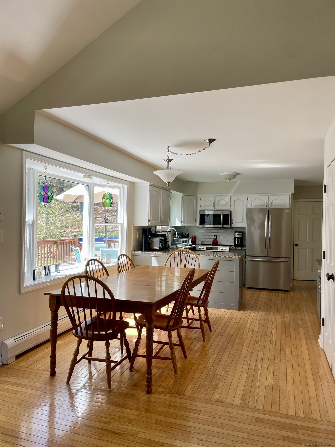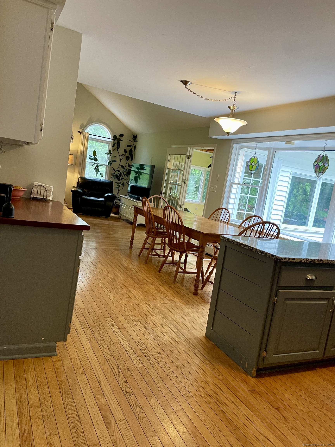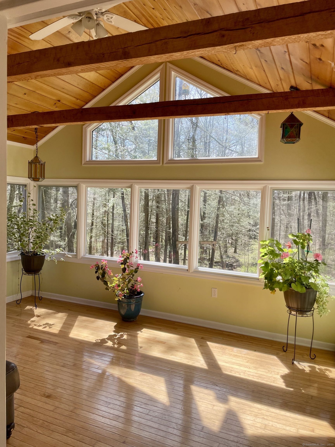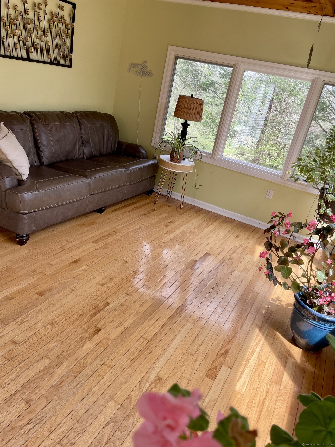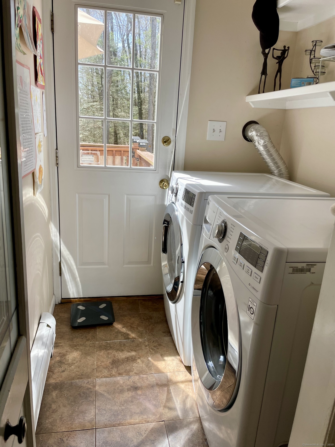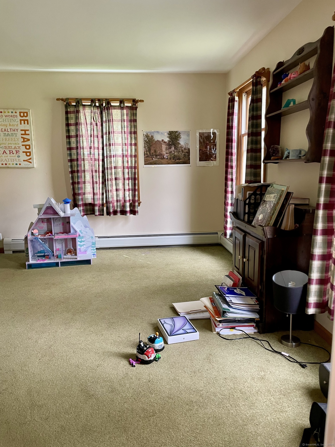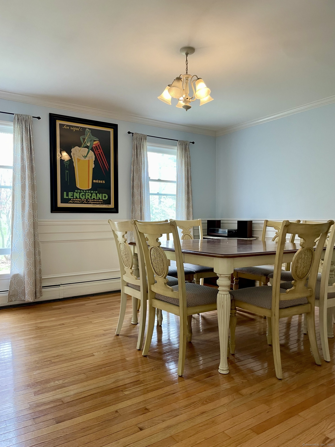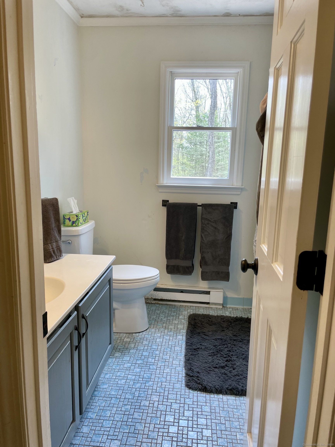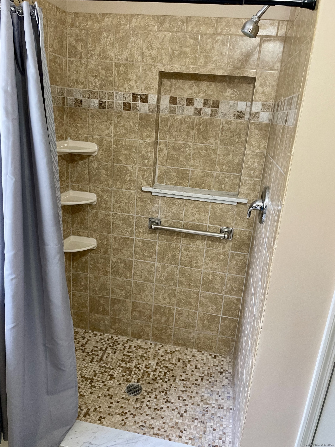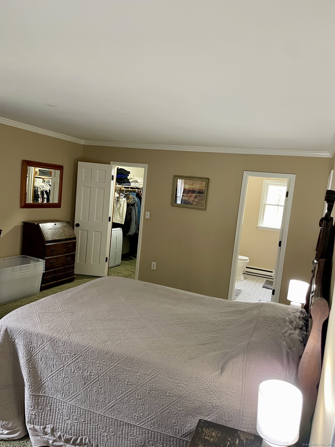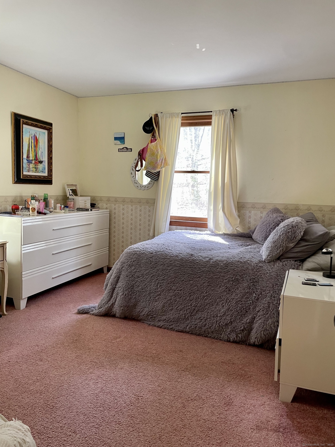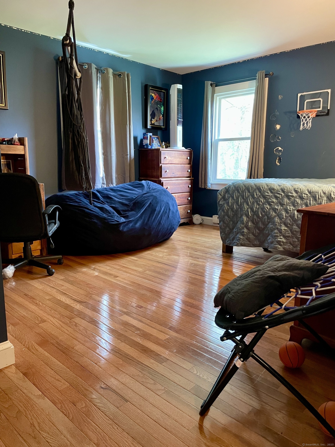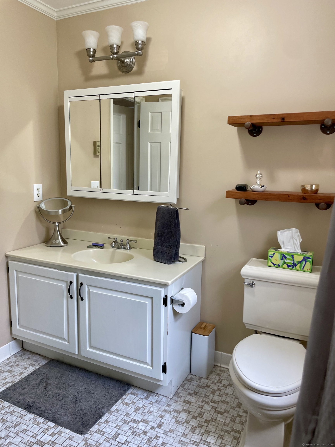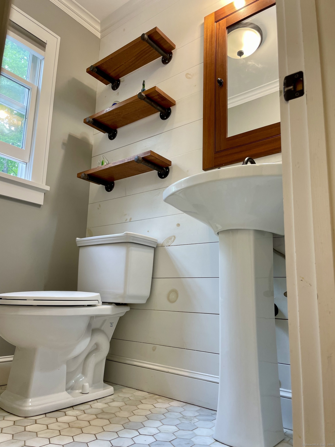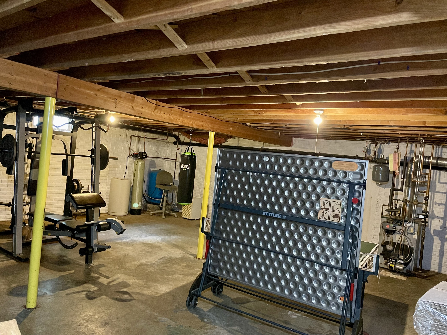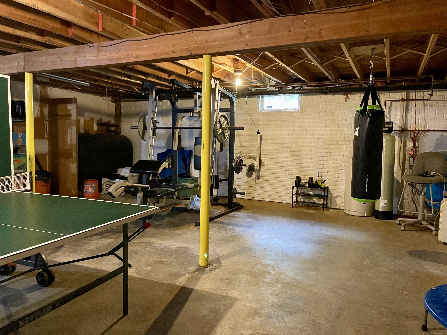More about this Property
If you are interested in more information or having a tour of this property with an experienced agent, please fill out this quick form and we will get back to you!
37 Colonial Ridge Drive, New Milford CT 06755
Current Price: $499,000
 4 beds
4 beds  3 baths
3 baths  2736 sq. ft
2736 sq. ft
Last Update: 6/6/2025
Property Type: Single Family For Sale
Discover the perfect blend of comfort, value, and natural beauty in this stunning 4-bedroom, 2.5-bath Colonial, nestled in the scenic Gaylordsville area! Set on 1.34 acres of peaceful, wooded landscape, this 2,736 sq. ft. home offers a private retreat surrounded by nature. Enjoy the serenity of the tree-filled backyard, with no neighboring homes to obstruct the view. Inside, the spacious and well-designed layout features formal living and dining rooms, ideal for both everyday living and entertaining. The walk-out basement includes an oversized two-car garage, offering added convenience and generous storage space. With close proximity to Metro-North and the New York border, this home combines the best of Connecticut living without being too far from modern conveniences. Properties to be Sold As-Is.
Routes 7 Kent Road to Webatuck Road, to Colonial Ridge Drive, house on left hand side.
MLS #: 24090672
Style: Colonial
Color: White
Total Rooms:
Bedrooms: 4
Bathrooms: 3
Acres: 1.34
Year Built: 1986 (Public Records)
New Construction: No/Resale
Home Warranty Offered:
Property Tax: $6,951
Zoning: R40
Mil Rate:
Assessed Value: $233,490
Potential Short Sale:
Square Footage: Estimated HEATED Sq.Ft. above grade is 2736; below grade sq feet total is ; total sq ft is 2736
| Appliances Incl.: | Electric Cooktop |
| Laundry Location & Info: | Main Level off kitchen |
| Fireplaces: | 1 |
| Interior Features: | Auto Garage Door Opener |
| Basement Desc.: | Partial |
| Exterior Siding: | Vinyl Siding |
| Exterior Features: | Deck |
| Foundation: | Concrete |
| Roof: | Asphalt Shingle |
| Parking Spaces: | 2 |
| Driveway Type: | Paved |
| Garage/Parking Type: | Attached Garage,Driveway |
| Swimming Pool: | 1 |
| Waterfront Feat.: | Not Applicable |
| Lot Description: | Treed,Level Lot |
| In Flood Zone: | 0 |
| Occupied: | Owner |
Hot Water System
Heat Type:
Fueled By: Baseboard.
Cooling: Ceiling Fans,Wall Unit
Fuel Tank Location: In Basement
Water Service: Private Well
Sewage System: Septic
Elementary: Per Board of Ed
Intermediate: Per Board of Ed
Middle: Per Board of Ed
High School: Per Board of Ed
Current List Price: $499,000
Original List Price: $545,000
DOM: 41
Listing Date: 4/24/2025
Last Updated: 5/30/2025 10:52:44 AM
Expected Active Date: 4/26/2025
List Agent Name: Rain Gordon
List Office Name: Berkshire Hathaway NE Prop.
