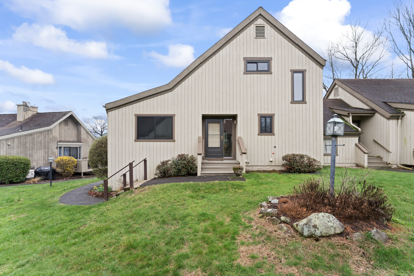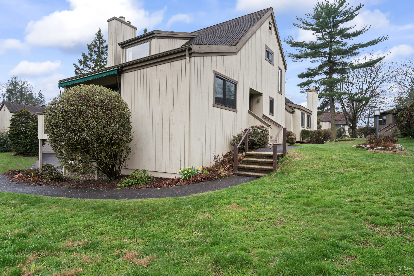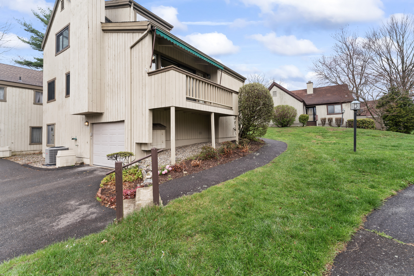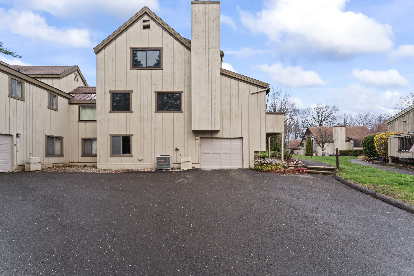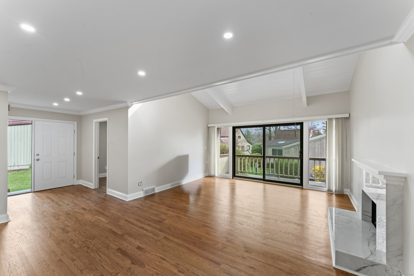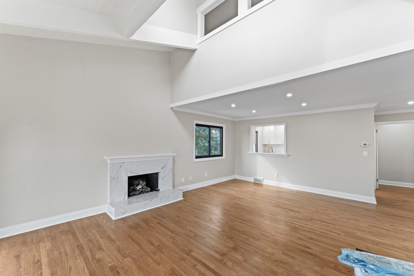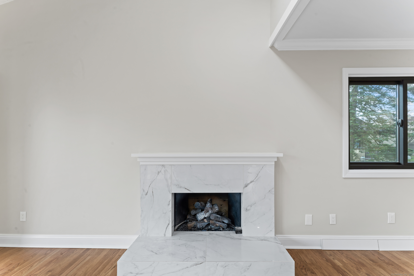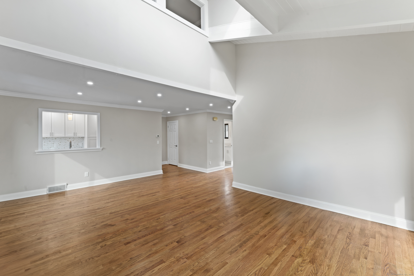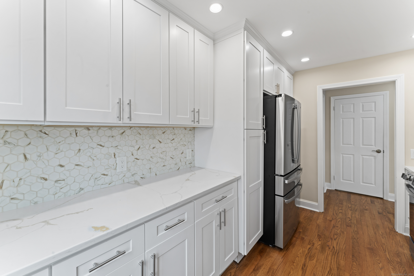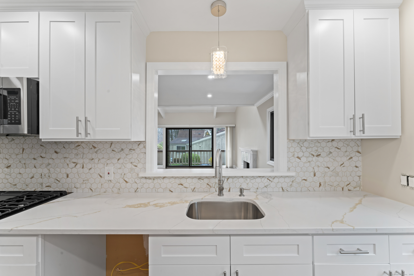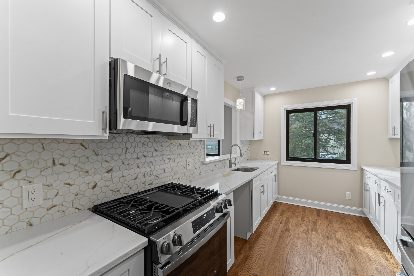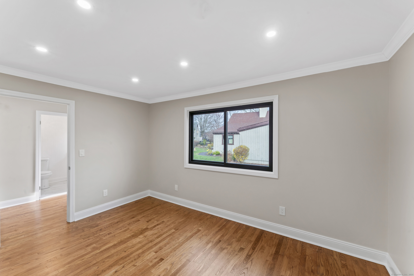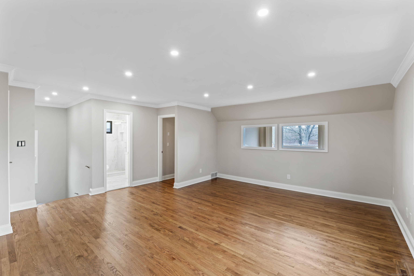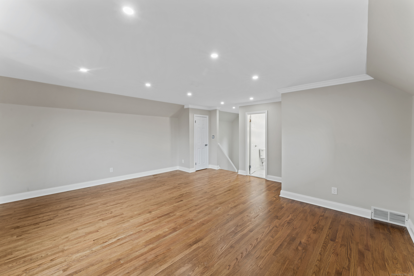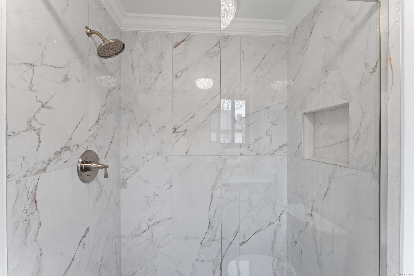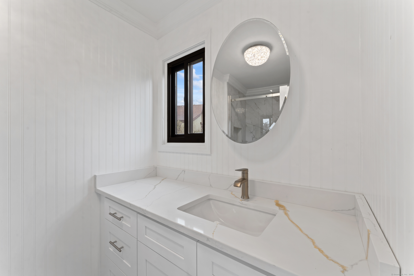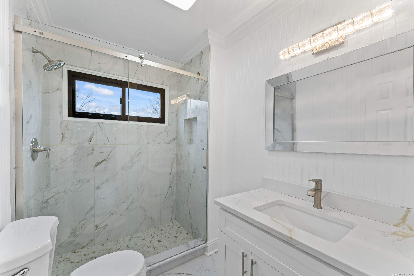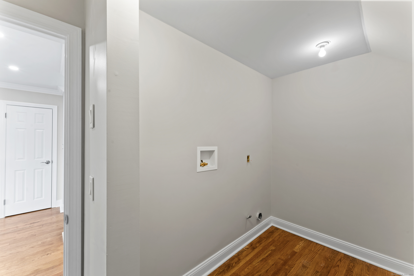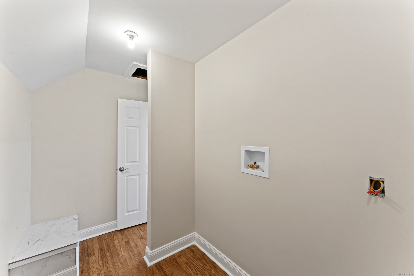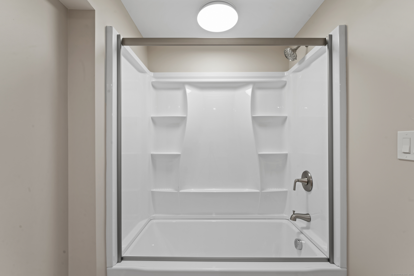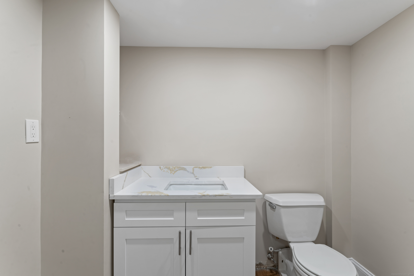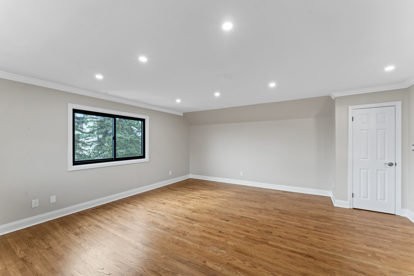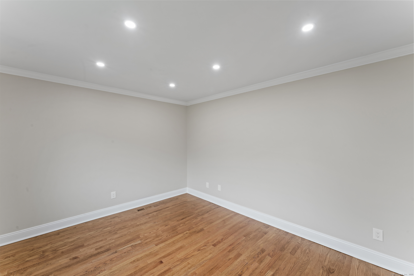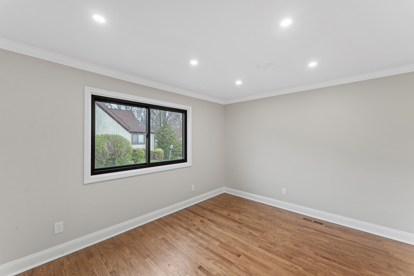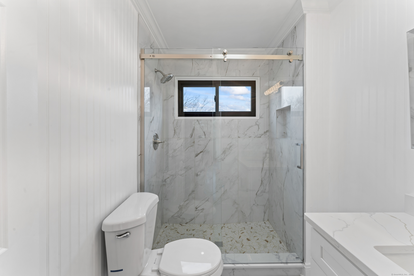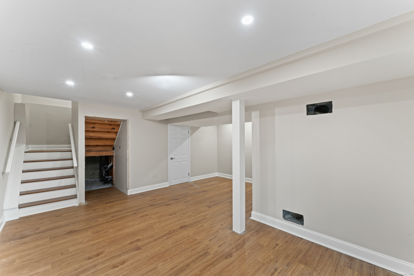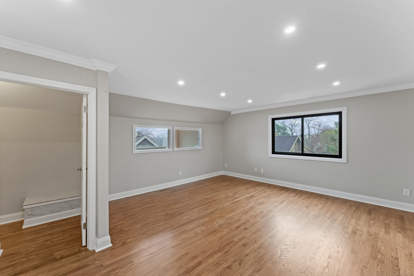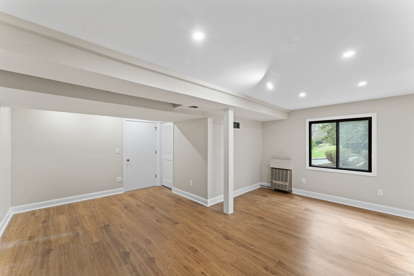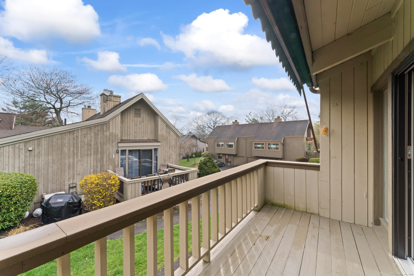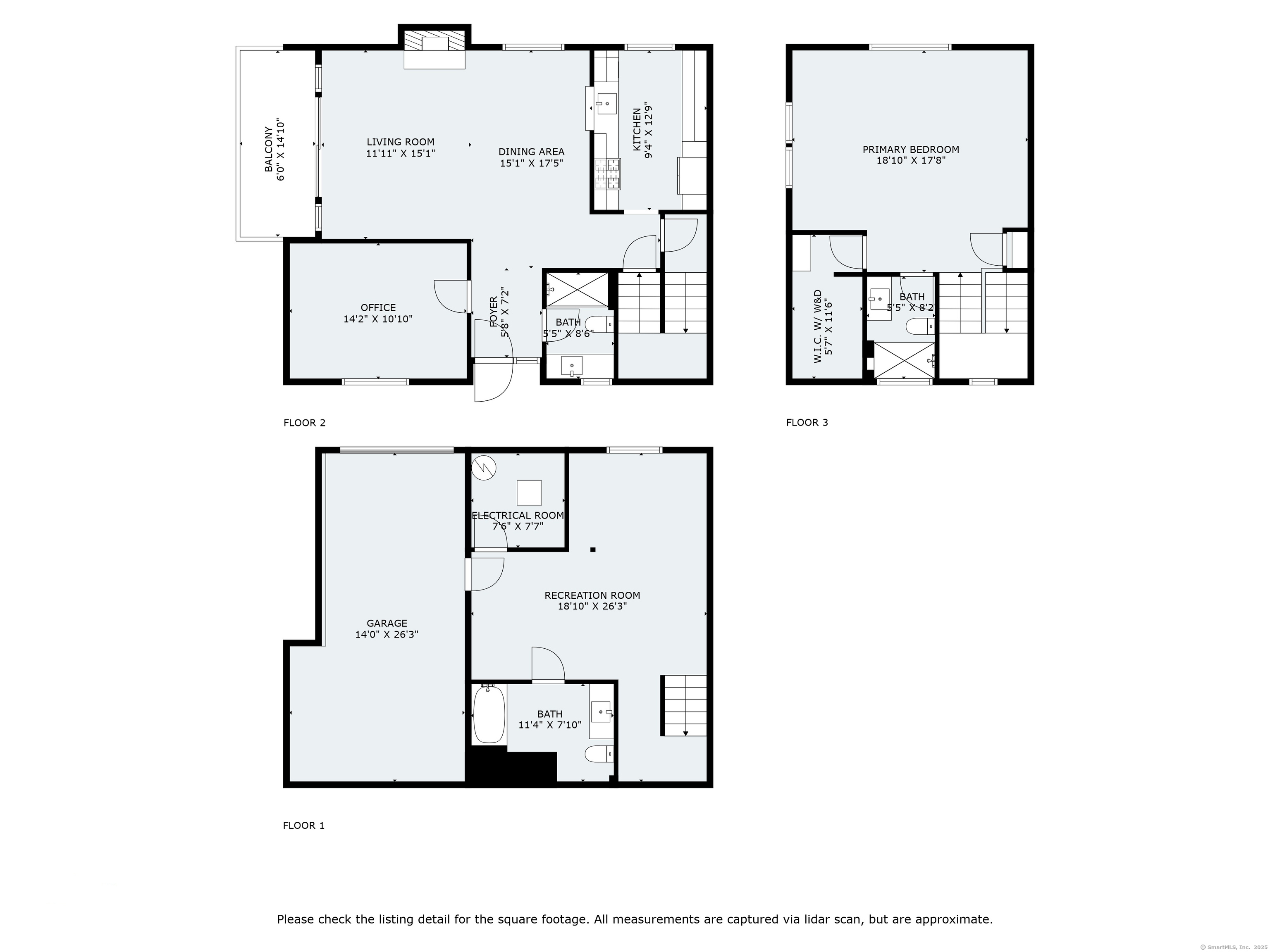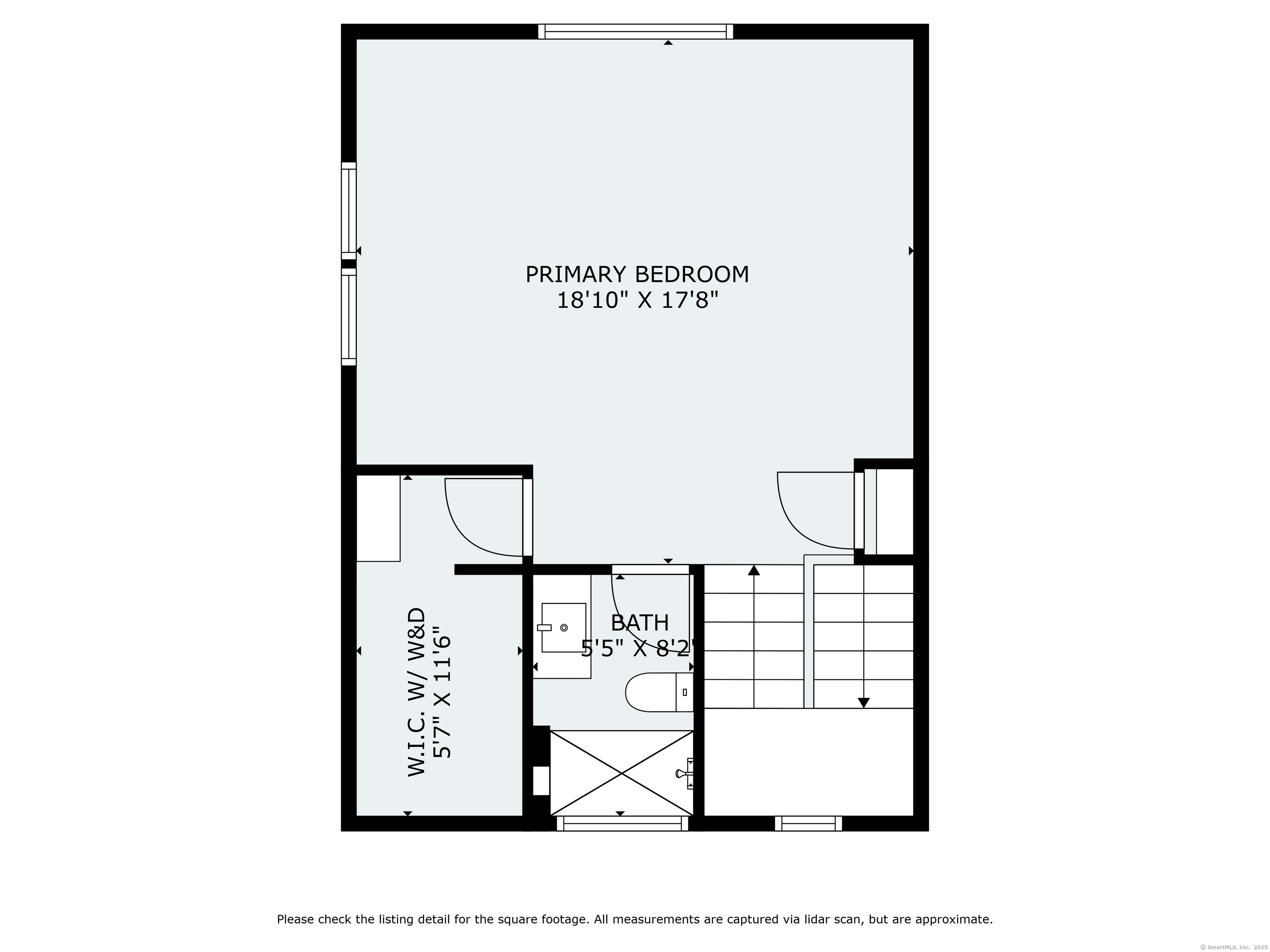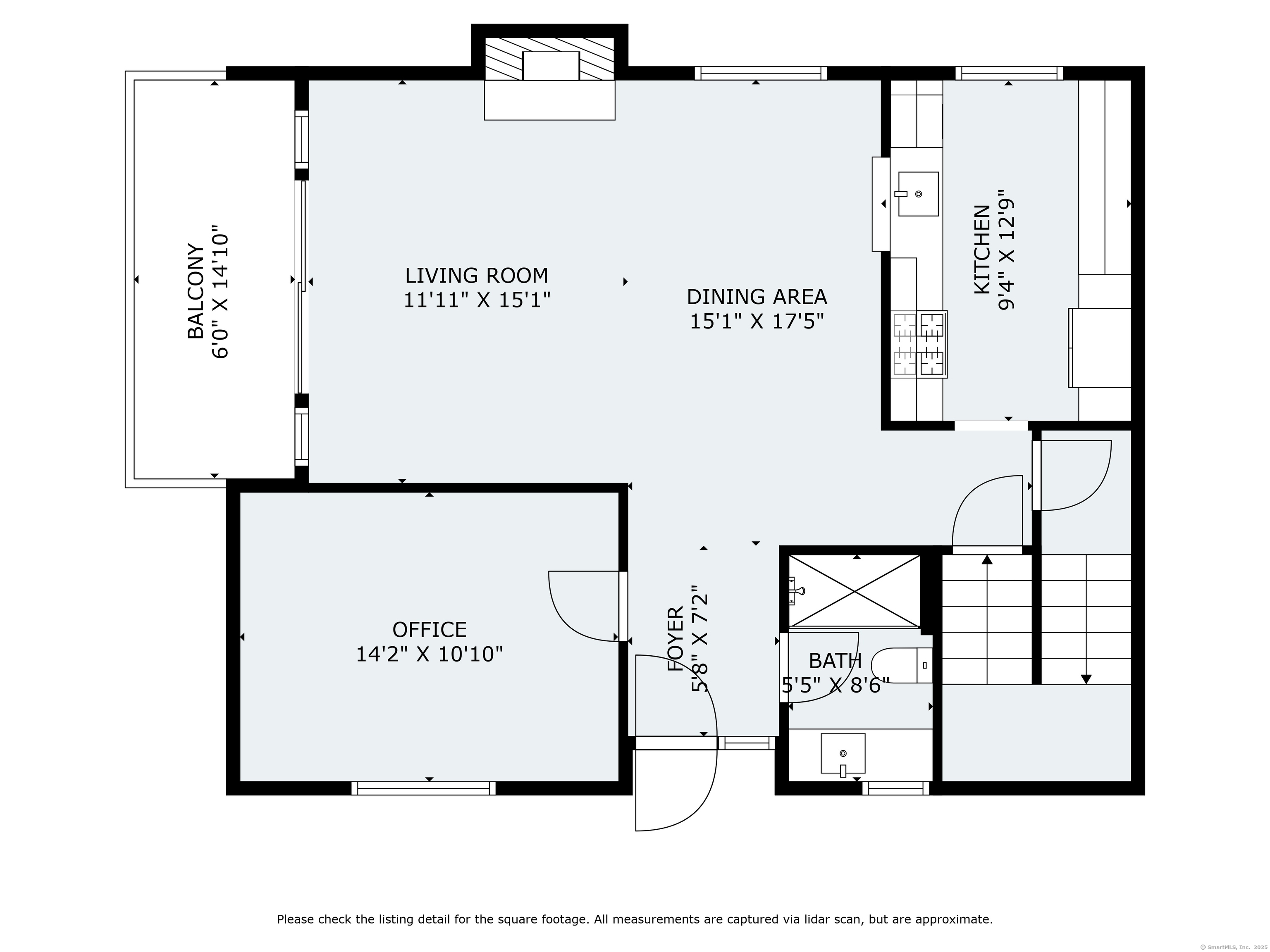More about this Property
If you are interested in more information or having a tour of this property with an experienced agent, please fill out this quick form and we will get back to you!
513 Opa Lane, Stratford CT 06614
Current Price: $564,000
 1 beds
1 beds  3 baths
3 baths  1454 sq. ft
1454 sq. ft
Last Update: 6/5/2025
Property Type: Condo/Co-Op For Sale
Welcome to 513 Opa Lane! Bathed in sunlight, this fully renovated unit bringing a seamless blend of sophistication, comfort, and functionality. This home boasts an abundance of natural light that accentuates its spacious layout. Step inside to discover a spectacular open floor plan with new windows and new slider door. The heart of the home, the new kitchen, is a chefs delight with its array of new cabinets, stainless steel appliances, gleaming quartz countertops. Adjacent, the inviting living/dining space is adorned with a white marble wood-burning fireplace, new lighting fixtures, vaulted ceilings and sliders leading to a private deck. Brand new hardwood floors throughout the main space complements the tile-adorned bathrooms. Rounding out the main floor is a spacious bedroom/home office. The primary suite has been thoughtfully remodeled, boasting a renovated full bath, walk-in closet, and laundry hook ups. Located on the second floor, the open balcony affords privacy and connectivity at the same time. The lower level offers direct garage access, is fully finished with a fabulous full bath. Residents of Oronoque Village enjoy access to a wealth of community amenities, including clubs, pools, tennis courts, pickleball facilities, and social activities year-round. Oronoque Village, an esteemed 55 Plus community renowned for its vibrant lifestyle amenities.
Dishwasher has been installed.
GPS Friendly
MLS #: 24090671
Style: Townhouse
Color: Wood
Total Rooms:
Bedrooms: 1
Bathrooms: 3
Acres: 0
Year Built: 1976 (Public Records)
New Construction: No/Resale
Home Warranty Offered:
Property Tax: $4,967
Zoning: G-3
Mil Rate:
Assessed Value: $123,550
Potential Short Sale:
Square Footage: Estimated HEATED Sq.Ft. above grade is 1454; below grade sq feet total is ; total sq ft is 1454
| Appliances Incl.: | Oven/Range,Microwave,Refrigerator,Dishwasher |
| Laundry Location & Info: | Upper Level |
| Fireplaces: | 1 |
| Basement Desc.: | Full,Fully Finished |
| Exterior Siding: | Wood |
| Exterior Features: | Balcony,Gutters,Lighting |
| Parking Spaces: | 1 |
| Garage/Parking Type: | Under House Garage,Paved,Driveway |
| Swimming Pool: | 1 |
| Waterfront Feat.: | Beach Rights |
| Lot Description: | On Cul-De-Sac |
| In Flood Zone: | 0 |
| Occupied: | Vacant |
HOA Fee Amount 482
HOA Fee Frequency: Monthly
Association Amenities: Club House,Exercise Room/Health Club,Pool,Tennis Courts.
Association Fee Includes:
Hot Water System
Heat Type:
Fueled By: Hot Air.
Cooling: Central Air
Fuel Tank Location:
Water Service: Public Water Connected
Sewage System: Public Sewer Connected
Elementary: Per Board of Ed
Intermediate:
Middle:
High School: Per Board of Ed
Current List Price: $564,000
Original List Price: $585,000
DOM: 42
Listing Date: 4/24/2025
Last Updated: 5/7/2025 2:55:04 PM
List Agent Name: Jennifer Lynne
List Office Name: Coldwell Banker Realty
