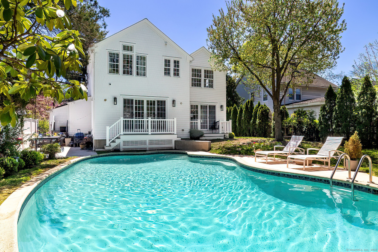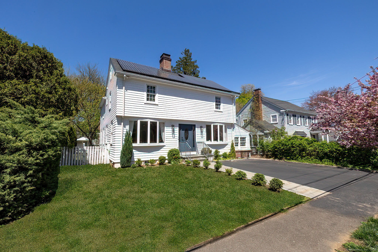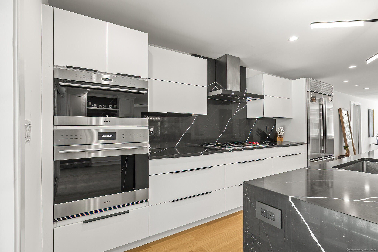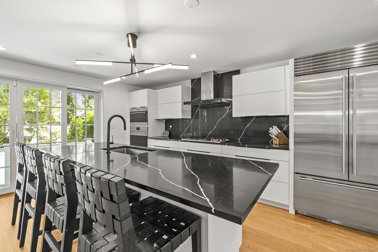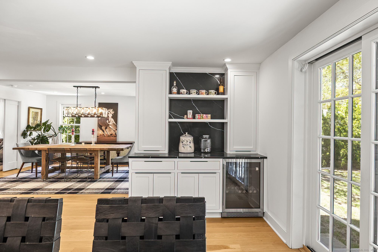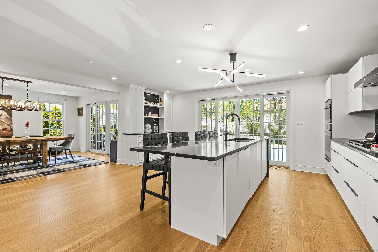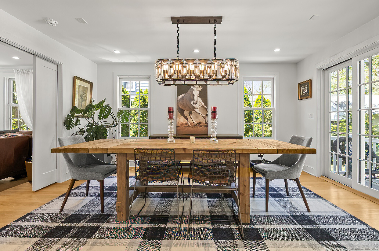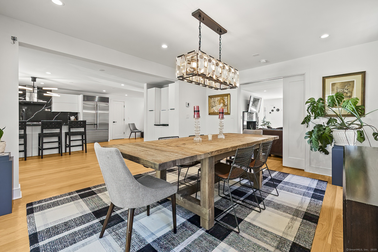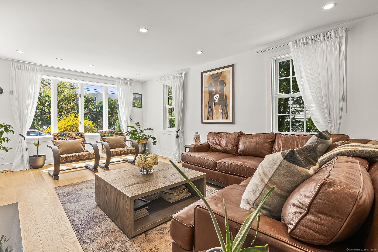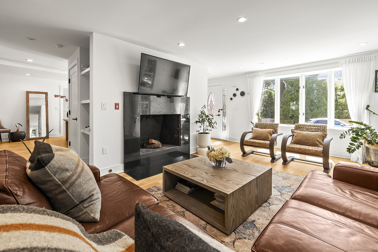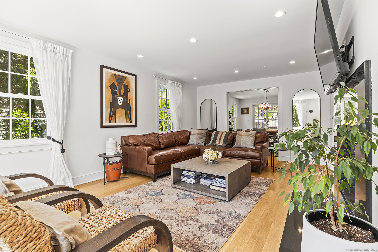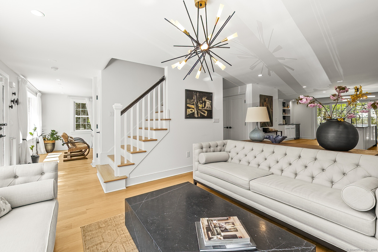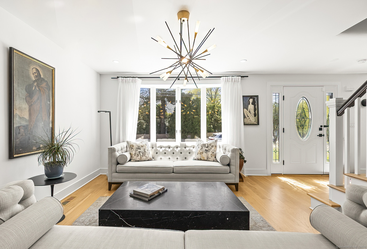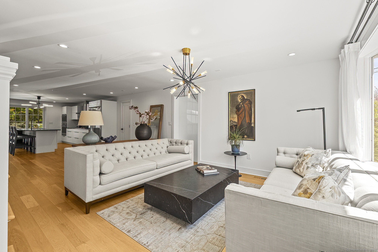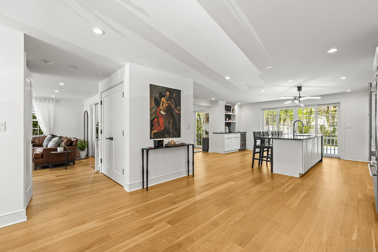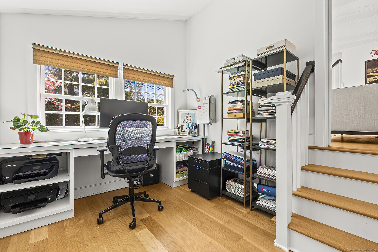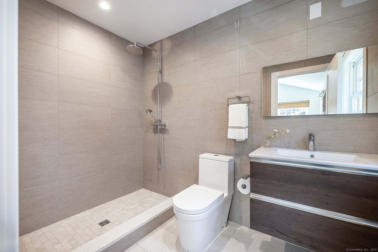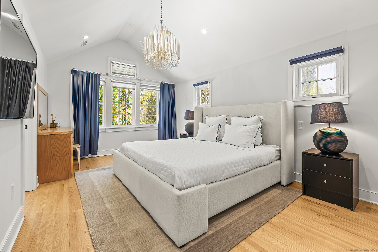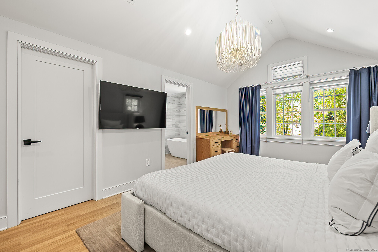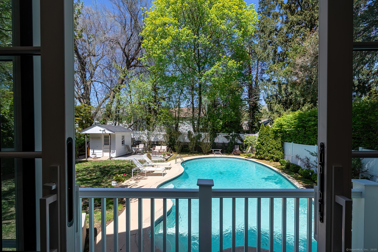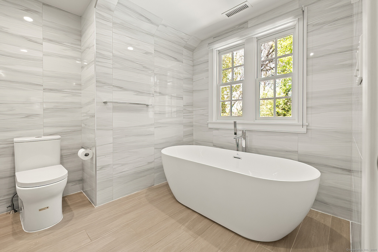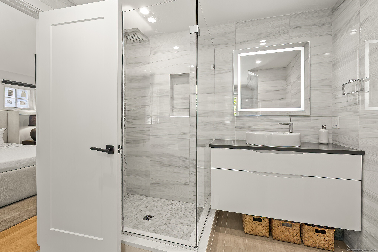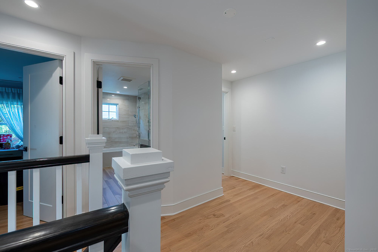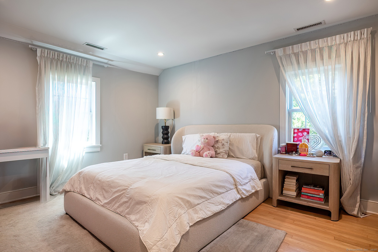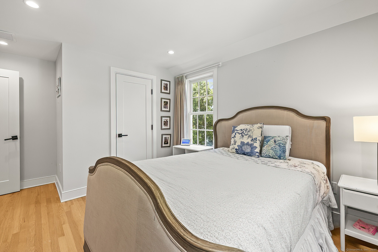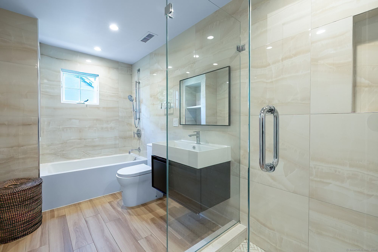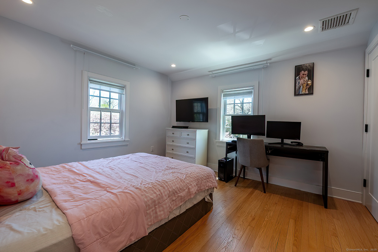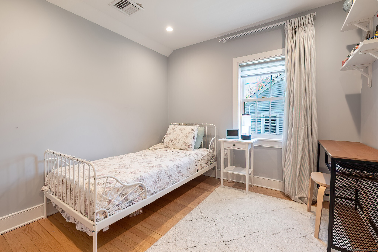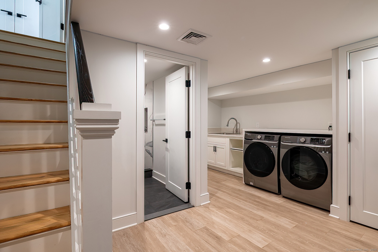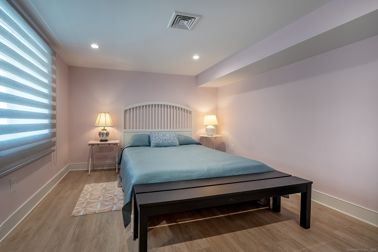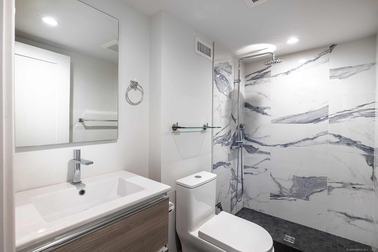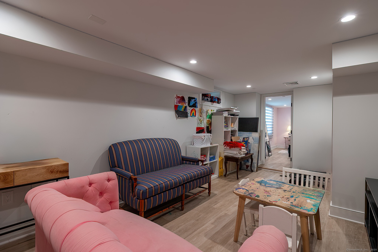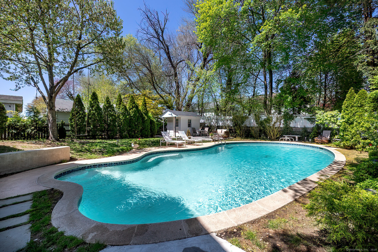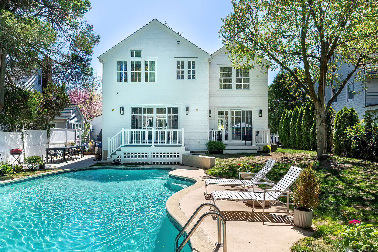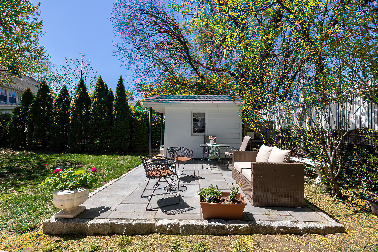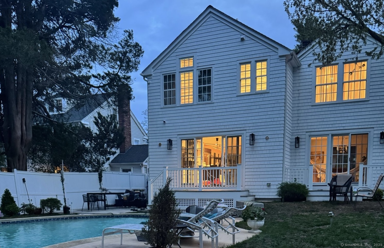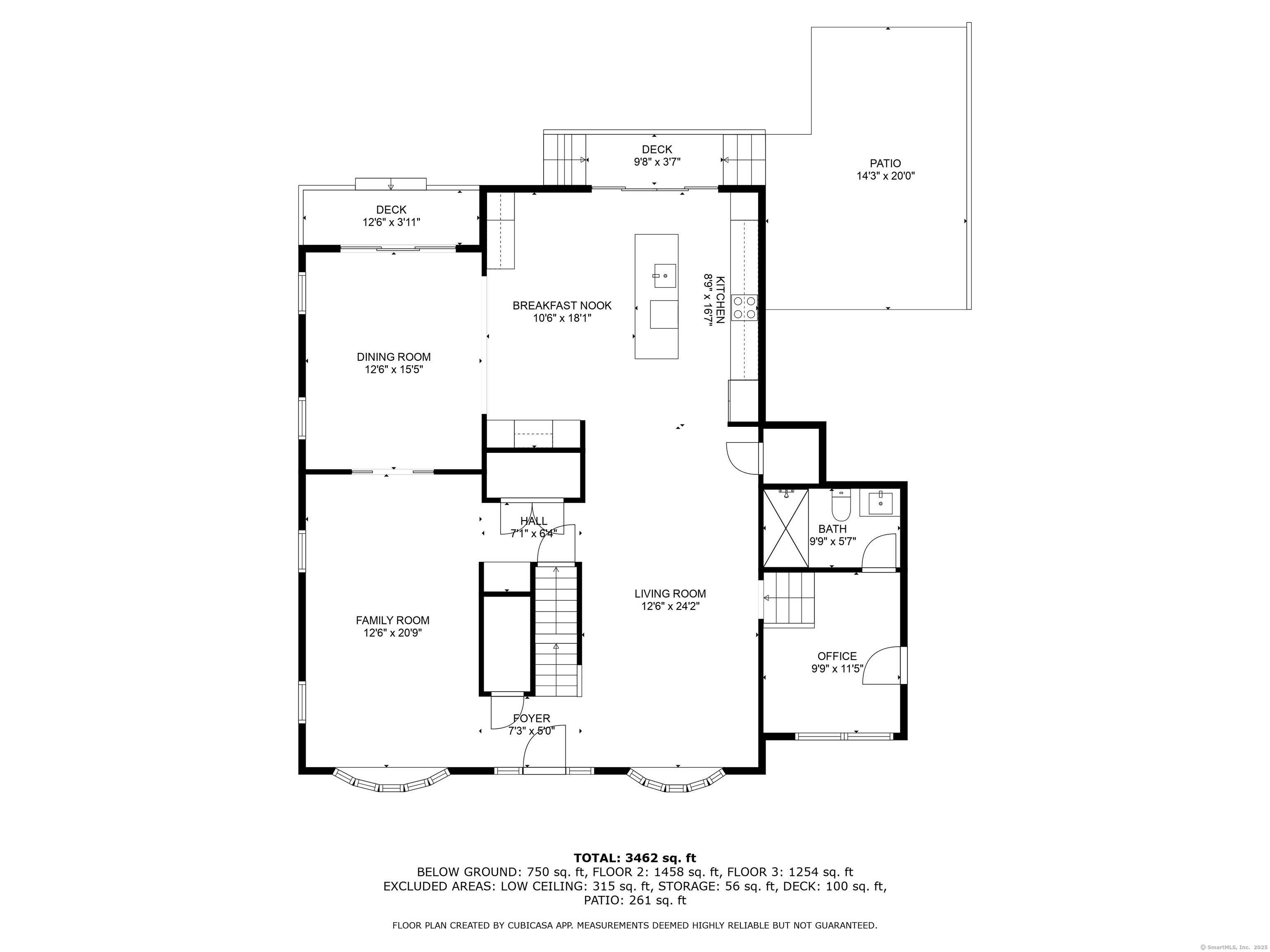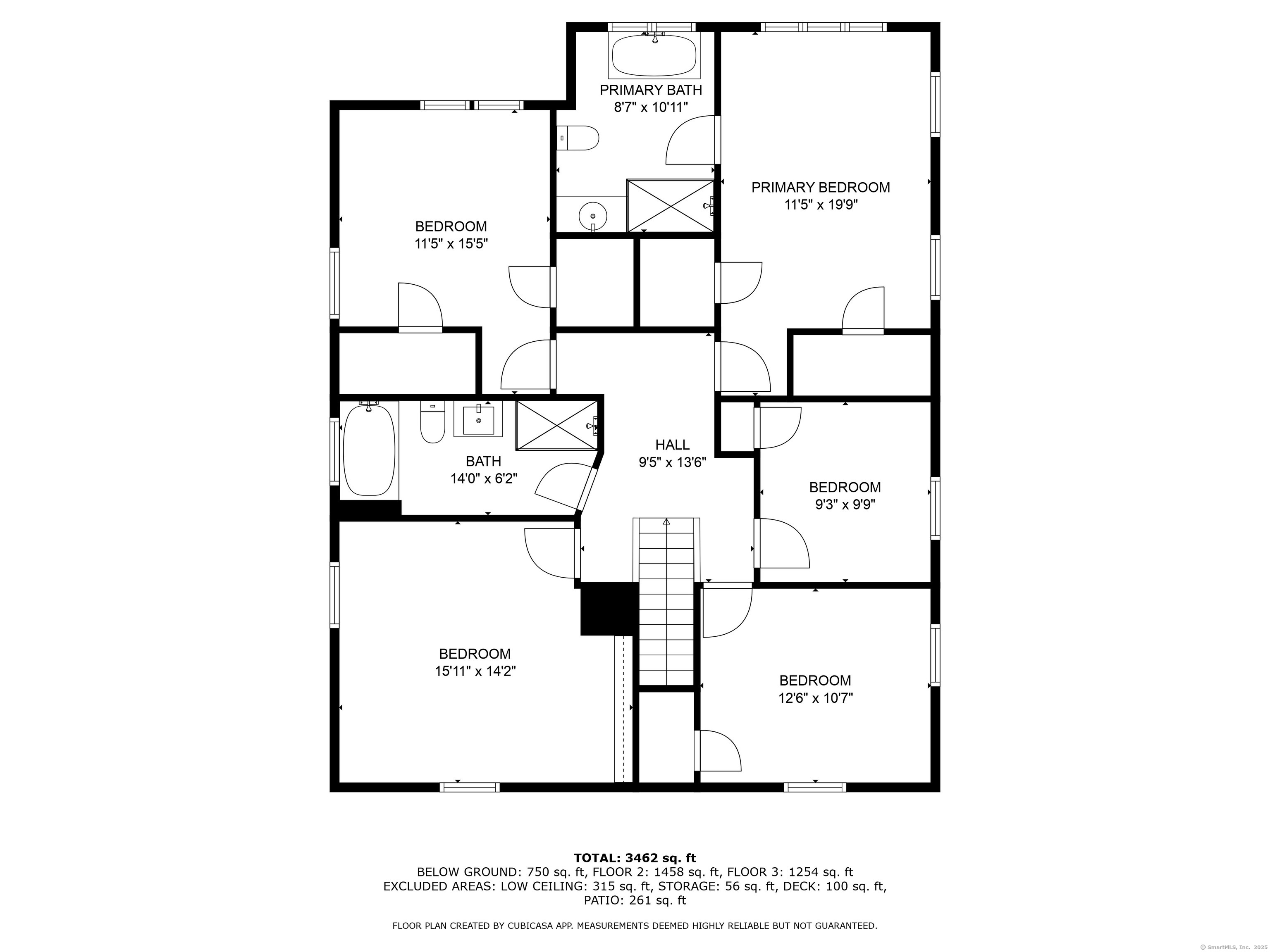More about this Property
If you are interested in more information or having a tour of this property with an experienced agent, please fill out this quick form and we will get back to you!
10 Hassake Road, Greenwich CT 06870
Current Price: $2,199,000
 5 beds
5 beds  4 baths
4 baths  3210 sq. ft
3210 sq. ft
Last Update: 6/19/2025
Property Type: Single Family For Sale
Stunning fully renovated and expanded Colonial in the heart of Old Greenwich seamlessly blends timeless charm with modern luxury. Set on a quiet, tree-lined street just minutes from Old Greenwich Village, Metro North, and Tods Point beach, this 5-bedroom, 4-bath home offers refined living in a prime location. The brand-new chefs kitchen showcases custom cabinetry, premium fixtures and finishes, and top-tier appliances including a Sub-Zero refrigerator and Wolf range. The kitchen opens to a sunlit dining room and inviting living room, while the family room features a cozy fireplace-perfect for entertaining or relaxing. A generous upstairs landing leads to five spacious bedrooms, including a vaulted-ceiling primary suite with a luxurious spa bath and soaking tub. The finished lower level offers a full bath, playroom, utility room, and extra space ideal for a guest room, gym, or au pair suite. Outside, a private backyard oasis features a sparkling pool and space for unforgettable gatherings. Every detail reflects exceptional craftsmanship, thoughtful design, and effortless elegance. This rare, move-in-ready gem offers sophisticated living in one of Greenwichs most sought-after neighborhoods.
Post Road to Havemeyer to Hassake.
MLS #: 24090668
Style: Colonial
Color: White
Total Rooms:
Bedrooms: 5
Bathrooms: 4
Acres: 0.18
Year Built: 1938 (Public Records)
New Construction: No/Resale
Home Warranty Offered:
Property Tax: $11,910
Zoning: R-7
Mil Rate:
Assessed Value: $997,780
Potential Short Sale:
Square Footage: Estimated HEATED Sq.Ft. above grade is 2608; below grade sq feet total is 602; total sq ft is 3210
| Appliances Incl.: | Gas Cooktop,Oven/Range,Microwave,Range Hood,Refrigerator,Subzero,Dishwasher,Washer,Electric Dryer |
| Laundry Location & Info: | Lower Level Washer & Dryer, Utility Sink |
| Fireplaces: | 1 |
| Energy Features: | Active Solar |
| Interior Features: | Open Floor Plan |
| Energy Features: | Active Solar |
| Home Automation: | Thermostat(s) |
| Basement Desc.: | Full,Heated,Fully Finished,Interior Access,Liveable Space |
| Exterior Siding: | Shingle,Wood |
| Exterior Features: | Balcony,Shed,Gutters,Patio |
| Foundation: | Concrete |
| Roof: | Asphalt Shingle |
| Garage/Parking Type: | None |
| Swimming Pool: | 1 |
| Waterfront Feat.: | Not Applicable |
| Lot Description: | Fence - Wood,Fence - Full,Level Lot |
| Nearby Amenities: | Library,Park,Shopping/Mall,Tennis Courts |
| In Flood Zone: | 0 |
| Occupied: | Owner |
Hot Water System
Heat Type:
Fueled By: Hot Water.
Cooling: Central Air
Fuel Tank Location:
Water Service: Public Water Connected
Sewage System: Public Sewer Connected
Elementary: North Mianus
Intermediate:
Middle: Eastern
High School: Greenwich
Current List Price: $2,199,000
Original List Price: $2,395,000
DOM: 35
Listing Date: 5/1/2025
Last Updated: 6/5/2025 1:09:52 PM
Expected Active Date: 5/8/2025
List Agent Name: Fernanda Ramos
List Office Name: Keller Williams Realty
