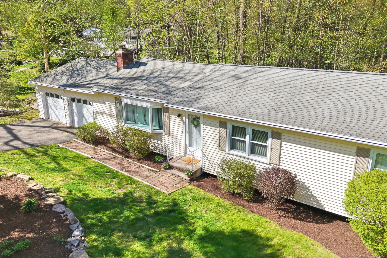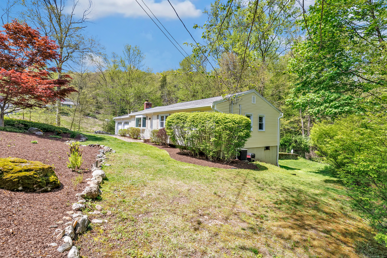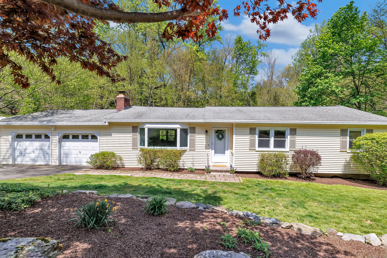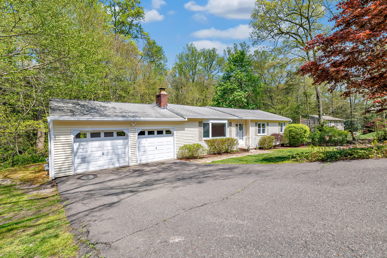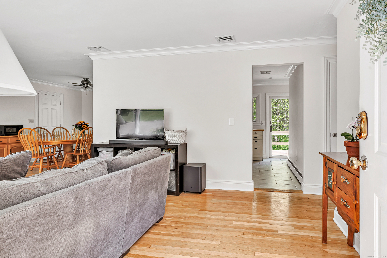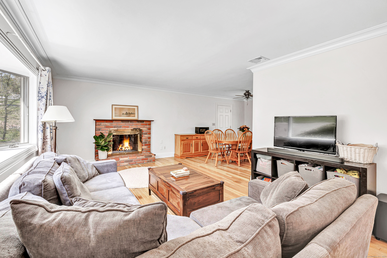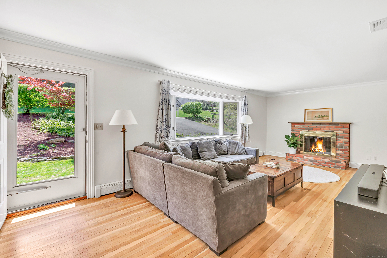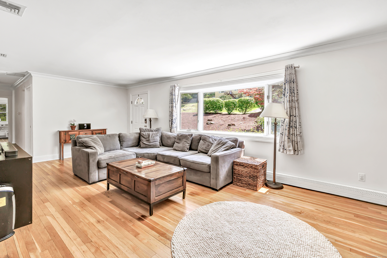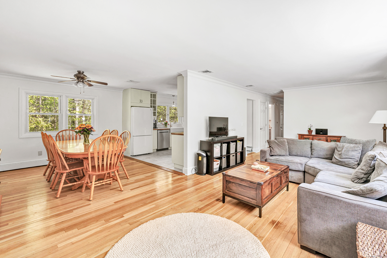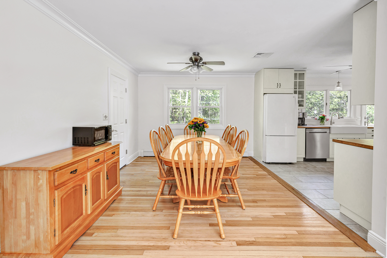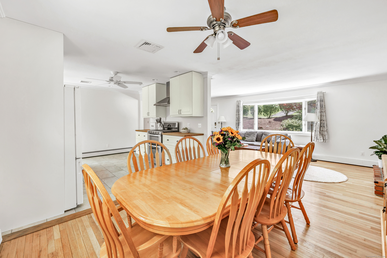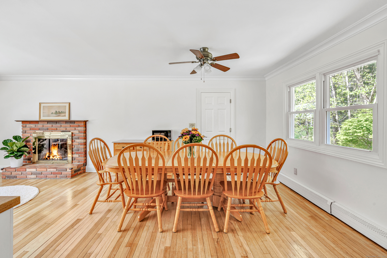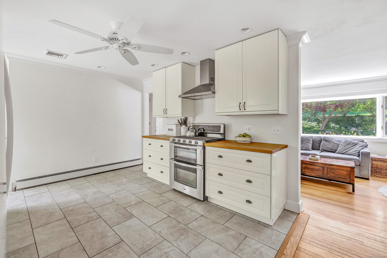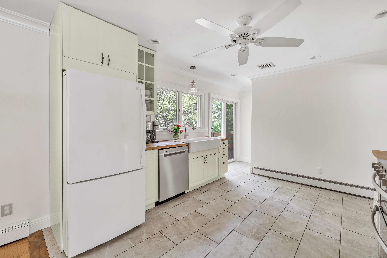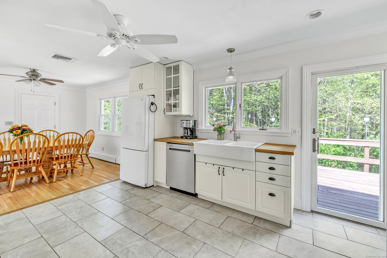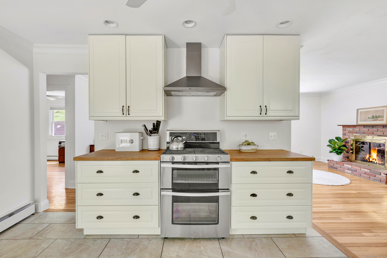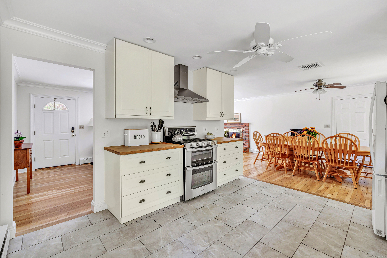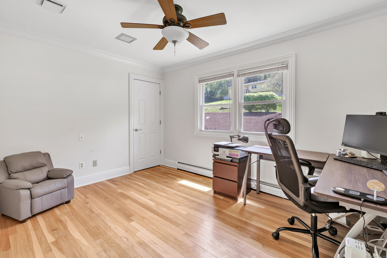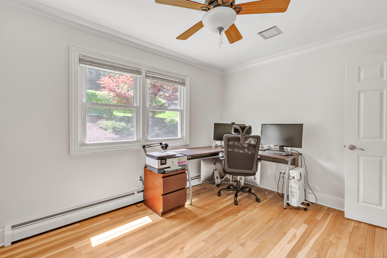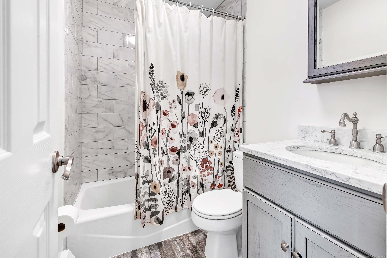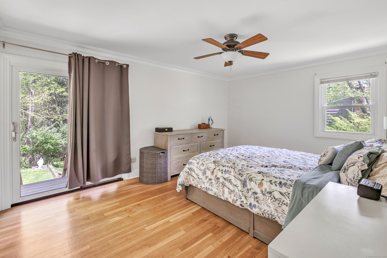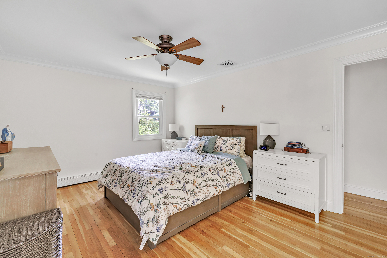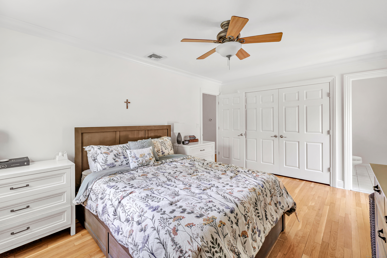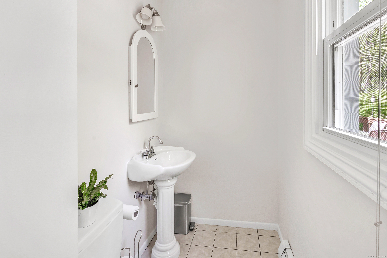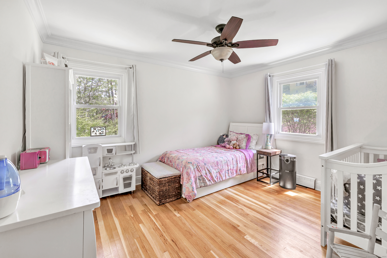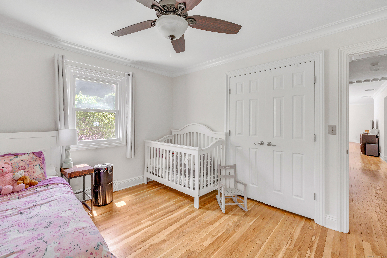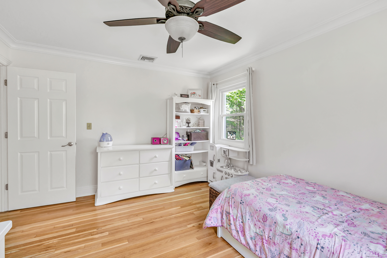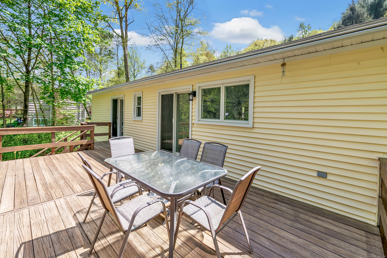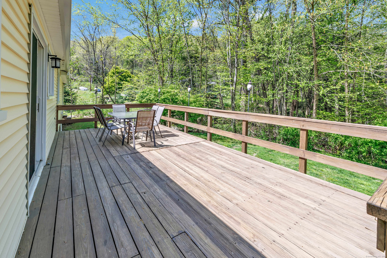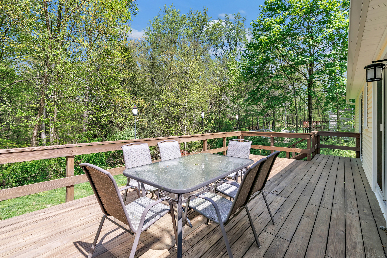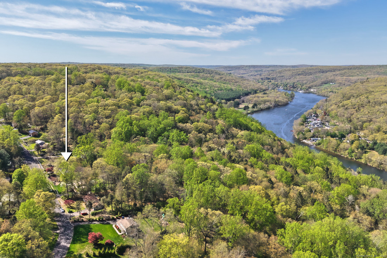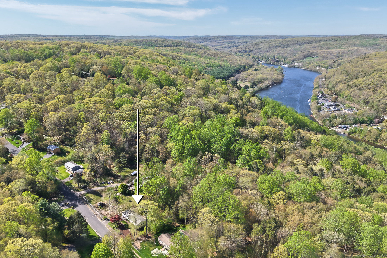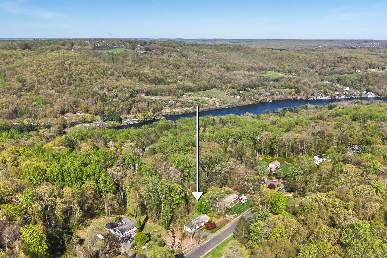More about this Property
If you are interested in more information or having a tour of this property with an experienced agent, please fill out this quick form and we will get back to you!
82 Village Drive, Shelton CT 06484
Current Price: $475,000
 3 beds
3 beds  2 baths
2 baths  1251 sq. ft
1251 sq. ft
Last Update: 6/18/2025
Property Type: Single Family For Sale
Welcome to 82 Village Drive, Shelton - where comfort, convenience, and natural beauty meet. Located in the scenic and sought-after White Hills neighborhood and abutting tranquil Indian Wells State Park, this thoughtfully updated 3-bedroom, 1.5-bath Ranch offers the perfect blend of peaceful living and modern amenities. Inside, youll find freshly painted interiors, beautiful hardwood floors, crown molding, new interior doors, and a sun-filled, updated kitchen. The expansive walkout basement, featuring high ceilings, offers incredible potential for future finished space to suit your needs. Major updates include new top-of-the line water heater and boiler (2024), providing peace of mind for years to come. Additional highlights include- vinyl siding, public water, natural gas, central air conditioning, generator ready, an oversized two-car attached garage, AND LOW TAXES! Step outside and enjoy the serene setting, complete with the soothing sound of a babbling brook and acres of preserved parkland just beyond your backyard. Youll love the homes proximity to local shops, grocery stores, East Village Park, orchards, farms, and the many conveniences White Hills and surrounding towns have to offer. Dont miss this opportunity to enjoy an exceptional lifestyle in one of Sheltons most desirable locations!
Shelton is located in Fairfield County, southwestern CT. It lies along the Housatonic River opposite Derby, about 10 miles west of New Haven. Shelton is formerly an industrial area that is now bustling with activities for residents and visitors alike. From Indian Wells State Park, to the Sports Complex of Connecticut, there is something to do for everyone.
East Village Rd. to Village Dr.
MLS #: 24090651
Style: Ranch
Color: Yellow
Total Rooms:
Bedrooms: 3
Bathrooms: 2
Acres: 1.1
Year Built: 1972 (Public Records)
New Construction: No/Resale
Home Warranty Offered:
Property Tax: $4,608
Zoning: R-1
Mil Rate:
Assessed Value: $240,240
Potential Short Sale:
Square Footage: Estimated HEATED Sq.Ft. above grade is 1251; below grade sq feet total is ; total sq ft is 1251
| Appliances Incl.: | Gas Range,Refrigerator,Freezer,Dishwasher,Washer,Dryer |
| Laundry Location & Info: | Basement |
| Fireplaces: | 1 |
| Energy Features: | Generator Ready |
| Energy Features: | Generator Ready |
| Basement Desc.: | Full,Full With Walk-Out |
| Exterior Siding: | Vinyl Siding |
| Foundation: | Concrete |
| Roof: | Asphalt Shingle |
| Parking Spaces: | 2 |
| Garage/Parking Type: | Attached Garage |
| Swimming Pool: | 0 |
| Waterfront Feat.: | Not Applicable |
| Lot Description: | Treed,Borders Open Space,Sloping Lot |
| Nearby Amenities: | Basketball Court,Golf Course,Park,Playground/Tot Lot,Public Rec Facilities |
| Occupied: | Owner |
Hot Water System
Heat Type:
Fueled By: Baseboard.
Cooling: Central Air
Fuel Tank Location:
Water Service: Public Water Connected
Sewage System: Septic
Elementary: Elizabeth Shelton
Intermediate:
Middle:
High School: Shelton
Current List Price: $475,000
Original List Price: $475,000
DOM: 46
Listing Date: 4/30/2025
Last Updated: 6/2/2025 7:31:44 PM
Expected Active Date: 5/3/2025
List Agent Name: Wendy Storms
List Office Name: Berkshire Hathaway NE Prop.
