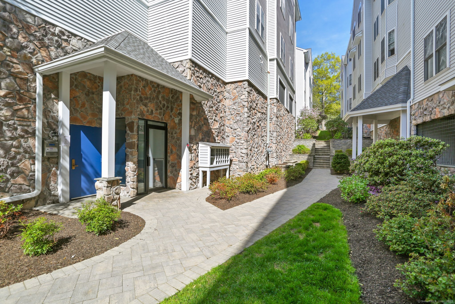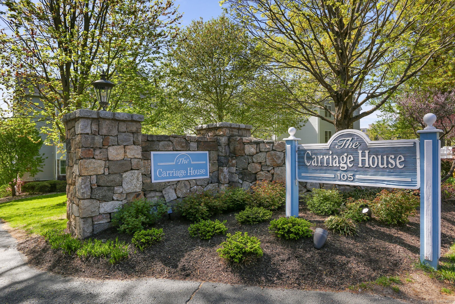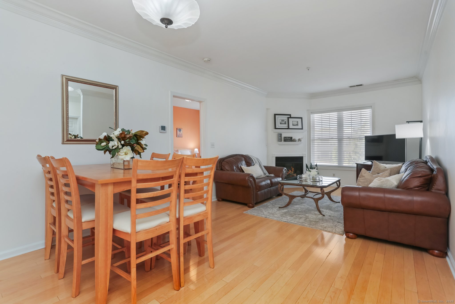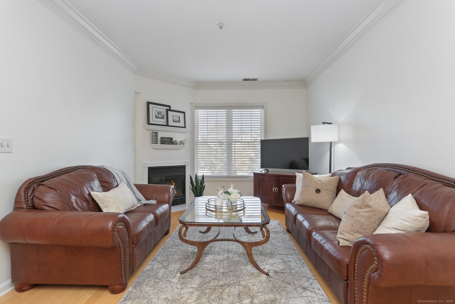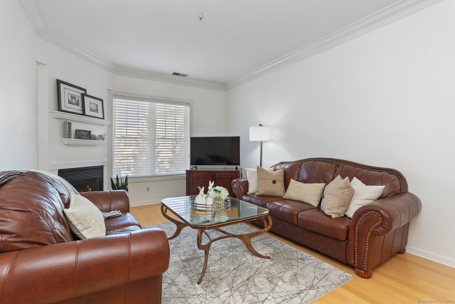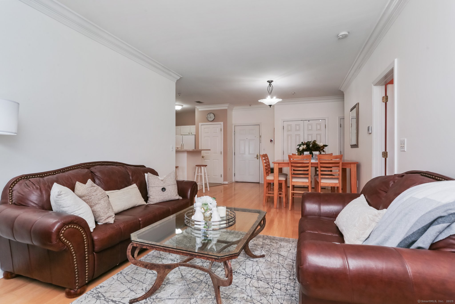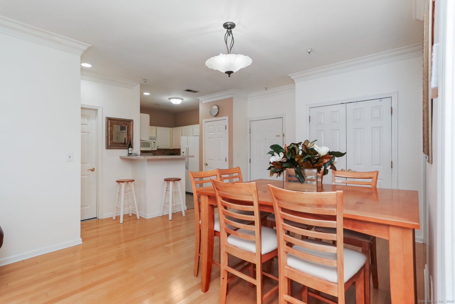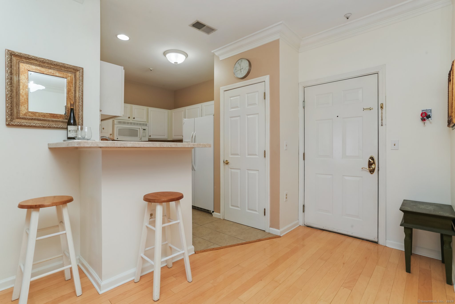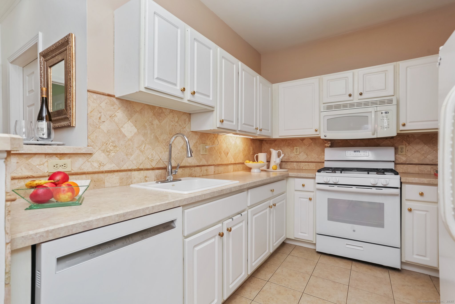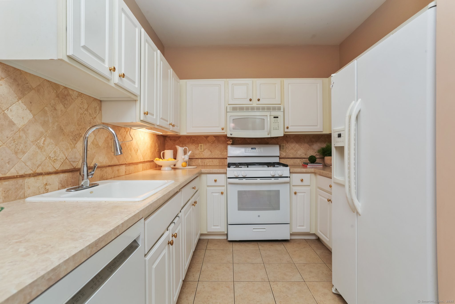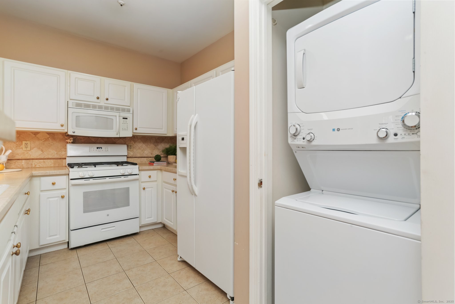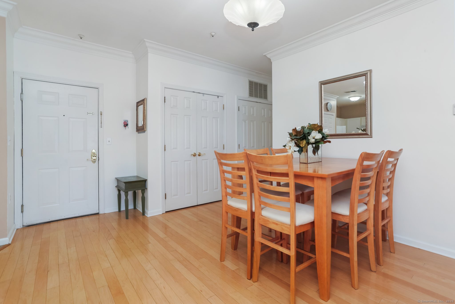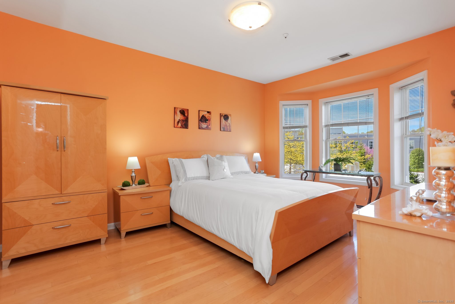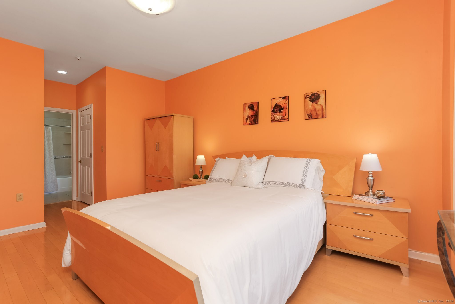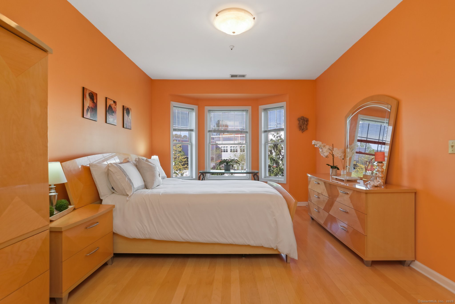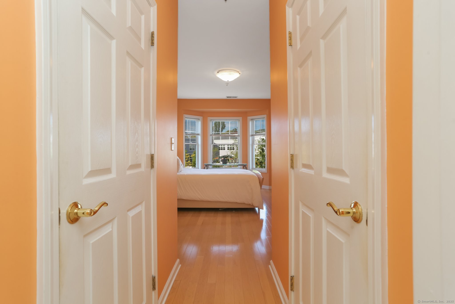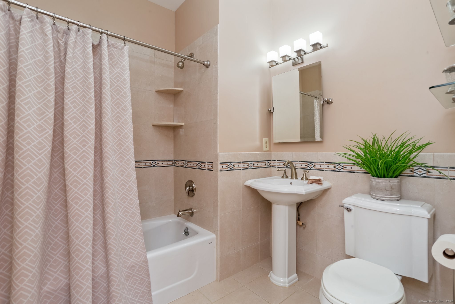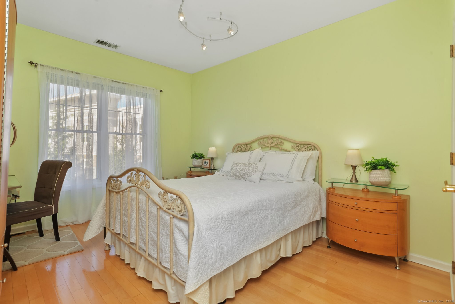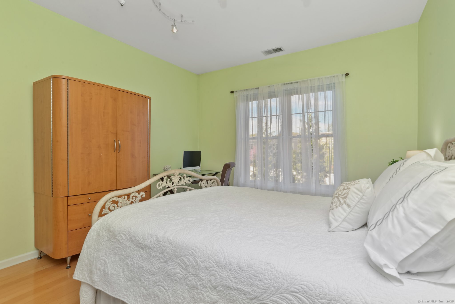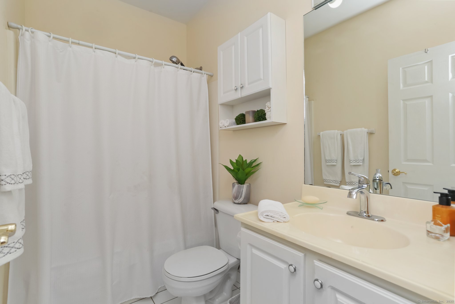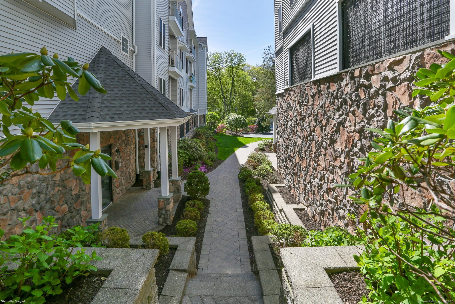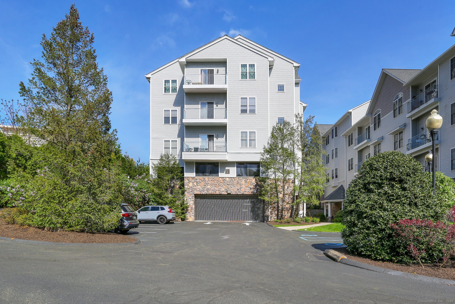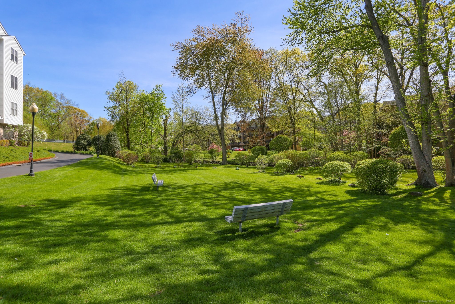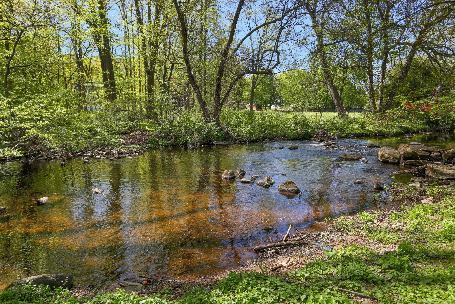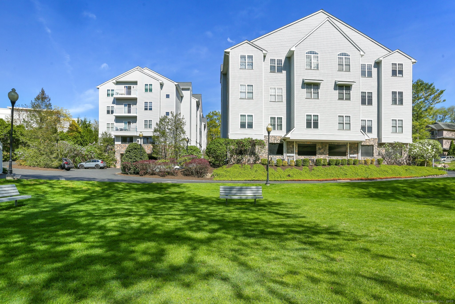More about this Property
If you are interested in more information or having a tour of this property with an experienced agent, please fill out this quick form and we will get back to you!
105 Richards Avenue, Norwalk CT 06854
Current Price: $459,000
 2 beds
2 beds  2 baths
2 baths  1082 sq. ft
1082 sq. ft
Last Update: 6/26/2025
Property Type: Condo/Co-Op For Sale
Welcome to Carriage House - a modern, meticulously-maintained elevator building tucked away in a park-like setting on the Norwalk/Darien line. This sun-filled, move-in ready unit offers a bright, open-concept layout with soaring ceilings, hardwood floors throughout, and added privacy with no direct views into neighboring buildings. The spacious kitchen features abundant cabinet space, newer appliances (approximately 4 years old), and a breakfast bar that flows seamlessly into the living and dining areas - perfect for everyday living and effortless entertaining. Custom Hunter Douglas blinds frame the living room windows, which were replaced around 3 years ago. The Primary Suite offers two generous closets and a private full bath. A well-sized second bedroom with a large closet is ideal for guests, a home office, or both. Additional highlights include in-unit laundry, central A/C, a spacious pantry closet, and TWO reserved garage parking spaces (#7 and #22) with an automatic garage door opener, plus a dedicated garage-level storage unit and guest parking. Pet-friendly, with no rental restrictions, and ideally located minutes from Metro North, I-95, shopping, dining, and more.
Turn into driveway at Carriage House sign. Drive downhill, around buildings. Visitor parking on left and near garage door on right. Follow walkway between buildings, #2 is on the left. Elevator to 4th floor, straight through blue door, turn right.
MLS #: 24090638
Style: Mid Rise
Color:
Total Rooms:
Bedrooms: 2
Bathrooms: 2
Acres: 0
Year Built: 1999 (Public Records)
New Construction: No/Resale
Home Warranty Offered:
Property Tax: $5,566
Zoning: D
Mil Rate:
Assessed Value: $238,130
Potential Short Sale:
Square Footage: Estimated HEATED Sq.Ft. above grade is 1082; below grade sq feet total is ; total sq ft is 1082
| Appliances Incl.: | Oven/Range,Microwave,Refrigerator,Dishwasher,Washer,Dryer |
| Laundry Location & Info: | Main Level Stacked Washer/Dryer in Kitchen Closet |
| Fireplaces: | 1 |
| Interior Features: | Auto Garage Door Opener,Cable - Pre-wired |
| Basement Desc.: | None |
| Exterior Siding: | Vinyl Siding |
| Exterior Features: | Sidewalk,Garden Area |
| Parking Spaces: | 2 |
| Garage/Parking Type: | Covered Garage,Parking Lot,Assigned Parking |
| Swimming Pool: | 0 |
| Waterfront Feat.: | Beach Rights |
| Lot Description: | Lightly Wooded |
| Nearby Amenities: | Golf Course,Medical Facilities,Park,Public Transportation,Shopping/Mall,Walk to Bus Lines |
| Occupied: | Owner |
HOA Fee Amount 484
HOA Fee Frequency: Monthly
Association Amenities: Elevator,Guest Parking,Park.
Association Fee Includes:
Hot Water System
Heat Type:
Fueled By: Hot Air.
Cooling: Central Air
Fuel Tank Location:
Water Service: Public Water Connected
Sewage System: Public Sewer Connected
Elementary: Fox Run
Intermediate:
Middle:
High School: Per Board of Ed
Current List Price: $459,000
Original List Price: $459,000
DOM: 10
Listing Date: 4/30/2025
Last Updated: 5/13/2025 2:48:03 PM
List Agent Name: Dominika Wojciechowski
List Office Name: Houlihan Lawrence
