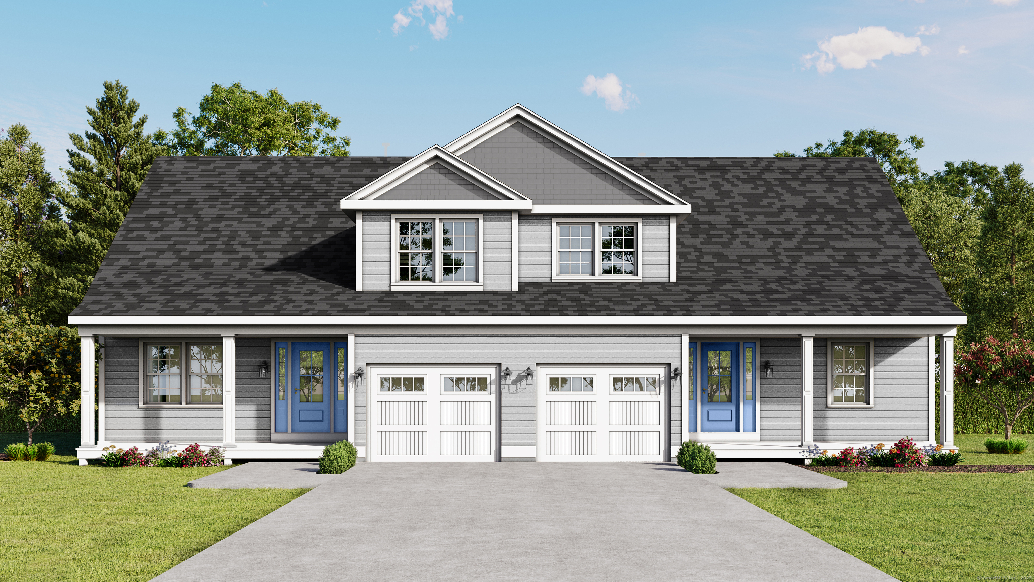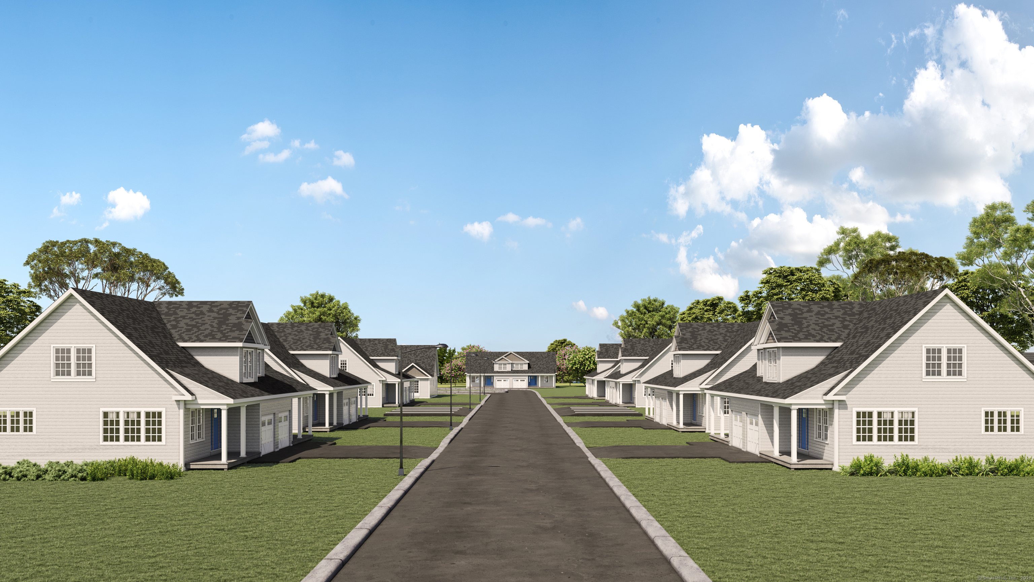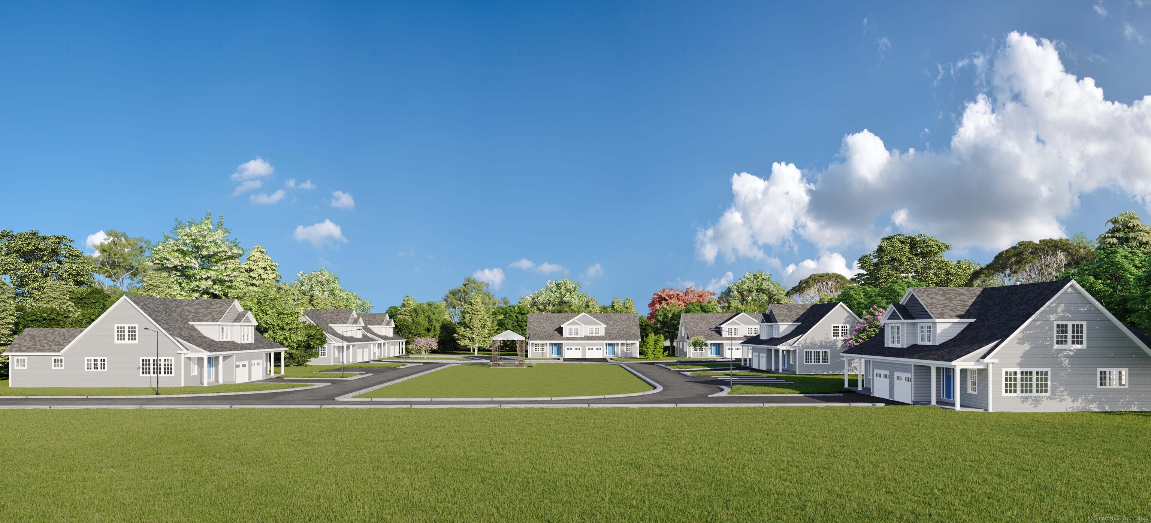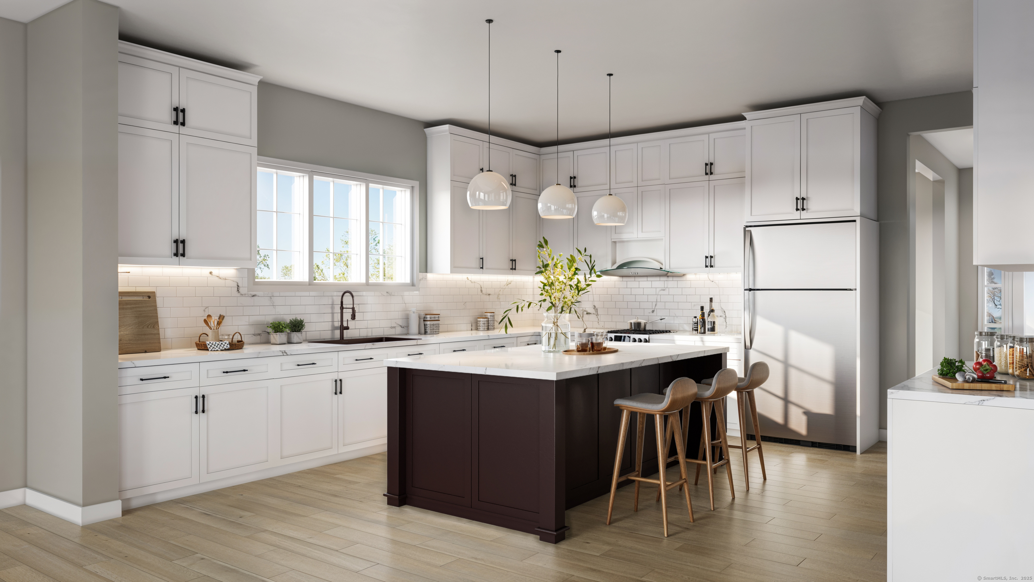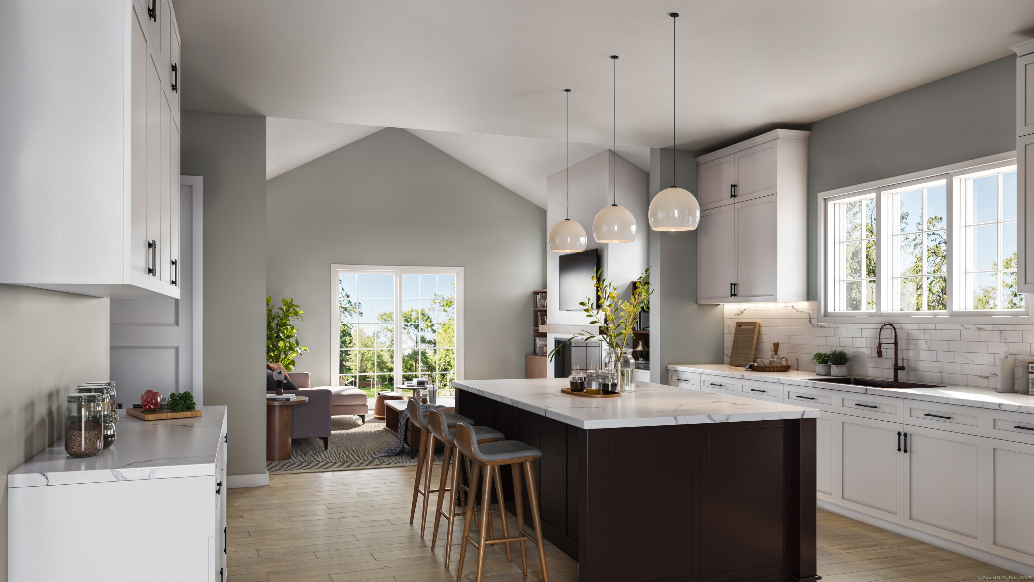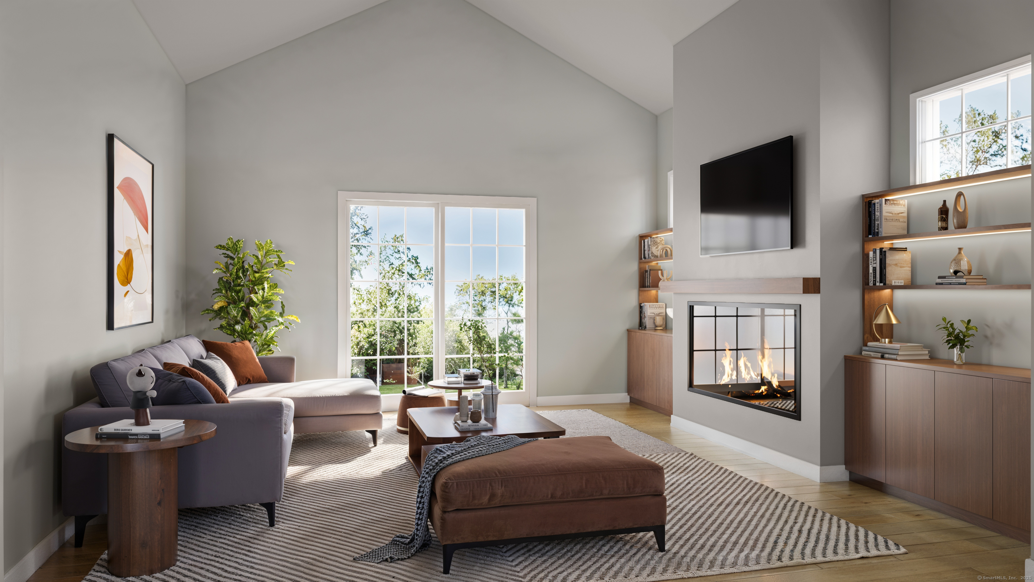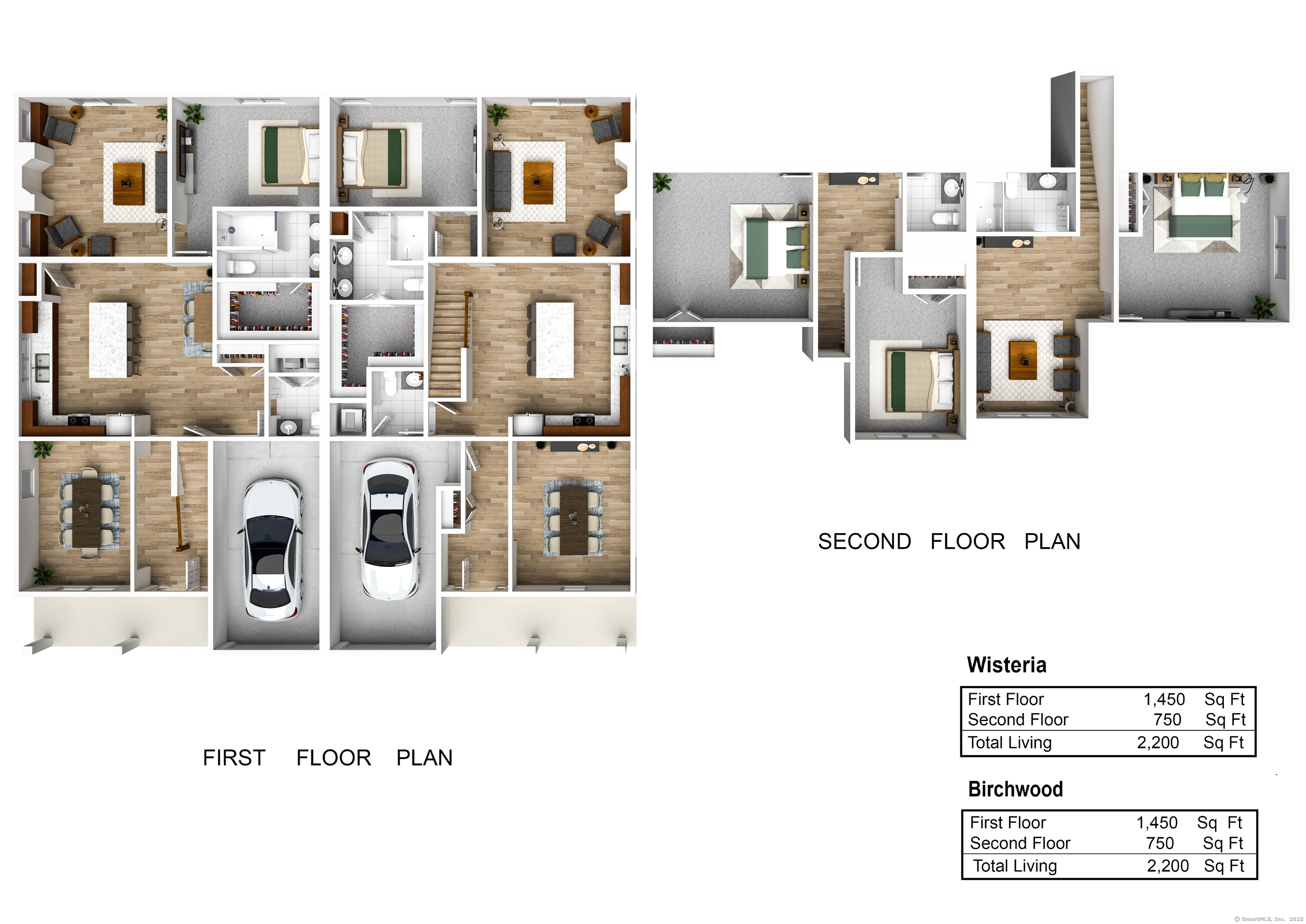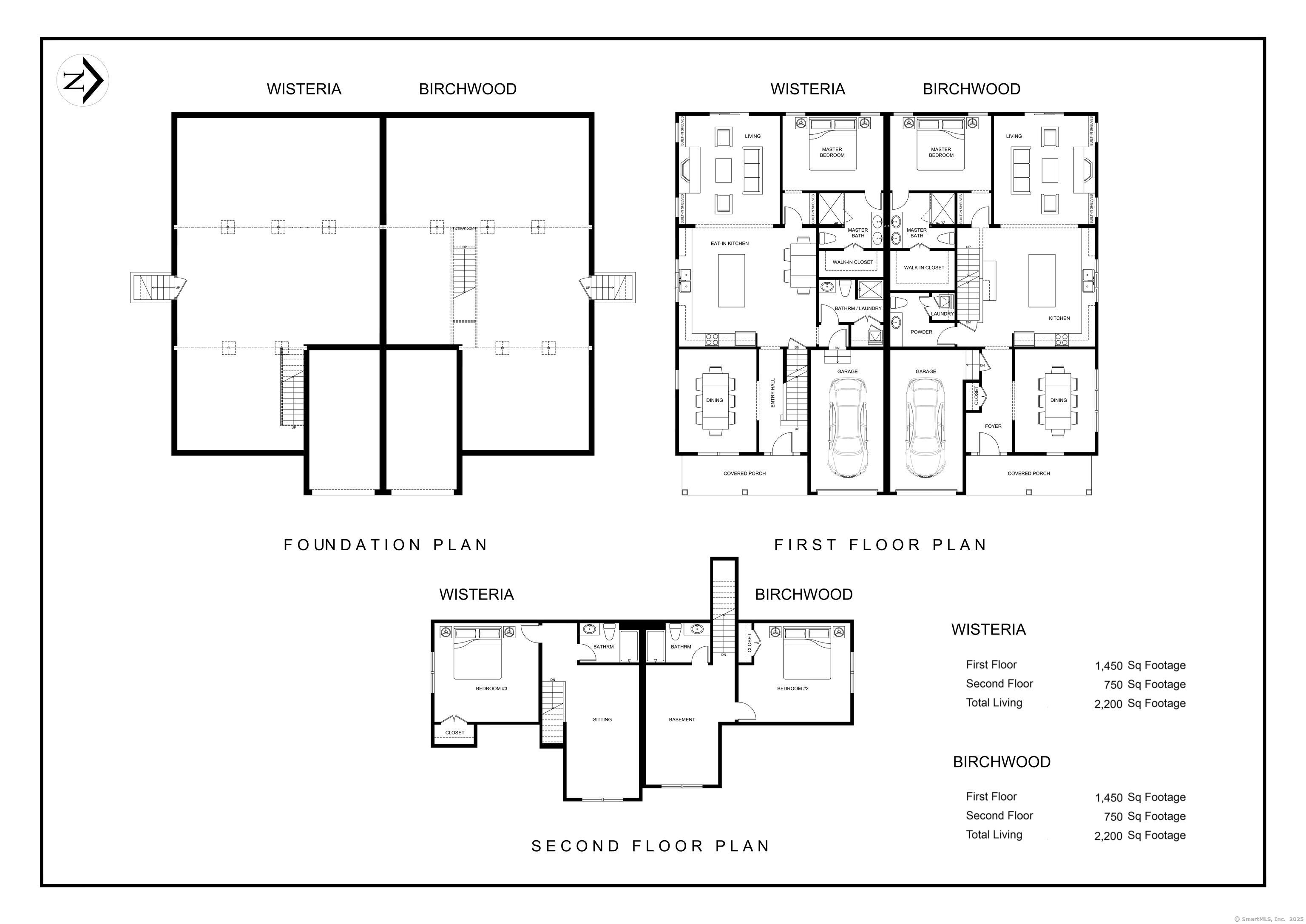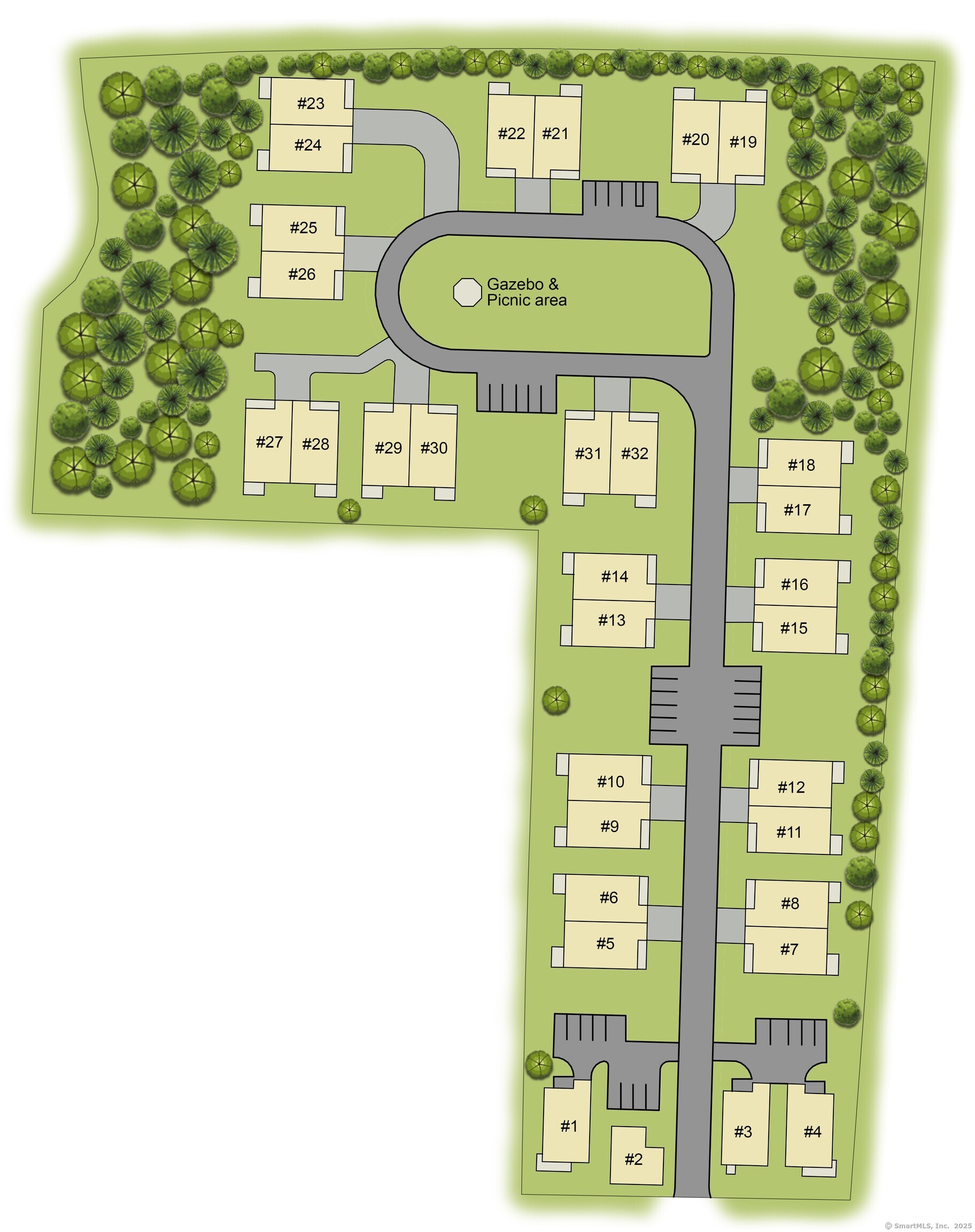More about this Property
If you are interested in more information or having a tour of this property with an experienced agent, please fill out this quick form and we will get back to you!
151 - 153 East Main Street, Clinton CT 06413
Current Price: $629,000
 3 beds
3 beds  3 baths
3 baths  2200 sq. ft
2200 sq. ft
Last Update: 6/20/2025
Property Type: Condo/Co-Op For Sale
Welcome to Sterling Sand Village - Coastal Living in Clinton Township. Discover the charm of Sterling Sand Village, a community under development, perfectly situated along the shoreline of Clinton Beach and Marina. Nestled in tranquil Clinton Township, this new development combines modern comfort with coastal beauty, offering an exceptional lifestyle just minutes from Clinton Premium Outlets, Clinton Town Beach, and Hammonasset Beach State Park. This COMING SOON enclave features 28 thoughtfully designed duplex townhomes with 2,200 square feet of living space. Each Wisteria & Birchwood model unit offers an option for 3 bedrooms (OR) two with a loft/study, 2.5 baths, one car garage and full basement. Main-level living includes the primary bedroom suite with a beautifully appointed full bath, open-concept kitchen with white cabinetry and quartz or similar countertops, a spacious dining area, family room, convenient half bath and laundry room. Second floor layout varies by model and may include two bedrooms (OR) one bedroom and a large loft/study with full bath and walk-in closet. Now accepting reservations! Do not miss your opportunity to tour this exciting new development and claim your future home before construction begins. Stay tuned for updated construction photos coming soon.
Sterling Sand Village offers the perfect blend of peaceful waterfront living and community connection, with easy access to boating, fishing, shopping, dining, parks, churches, wineries, art galleries and historic sites. Currently, Units 11 & 12 (model homes) are under construction, with framing scheduled to begin the week of April 28th, 2025. Brand specification sheet available upon request, Plumbing Fixtures - Kohler, Windows - Harvey, Appliances - GE, Washer/Dryer - GE. Start your booking now!
Entrance of Sterling Sand Village on East Main Street, Intersection of East Main Street and Old Post Rd, Across Citizens Bank
MLS #: 24090637
Style: Townhouse
Color: White
Total Rooms:
Bedrooms: 3
Bathrooms: 3
Acres: 0
Year Built: 2025 (Public Records)
New Construction: No/Resale
Home Warranty Offered:
Property Tax: $0
Zoning: R1
Mil Rate:
Assessed Value: $0
Potential Short Sale:
Square Footage: Estimated HEATED Sq.Ft. above grade is 2200; below grade sq feet total is ; total sq ft is 2200
| Appliances Incl.: | Allowance,Gas Range,Microwave,Refrigerator,Dishwasher |
| Laundry Location & Info: | Main Level Laundry room on main level |
| Fireplaces: | 1 |
| Energy Features: | Energy Star Rated,Home Energy Rating,Programmable Thermostat |
| Interior Features: | Cable - Pre-wired |
| Energy Features: | Energy Star Rated,Home Energy Rating,Programmable Thermostat |
| Home Automation: | Thermostat(s) |
| Basement Desc.: | Full,Unfinished,Hatchway Access,Concrete Floor |
| Exterior Siding: | Shingle,Vinyl Siding |
| Exterior Features: | Gazebo,Deck,Gutters,Garden Area,Lighting,Patio |
| Parking Spaces: | 1 |
| Garage/Parking Type: | Unit Garage,Attached Garage,Paved,Driveway |
| Swimming Pool: | 0 |
| Waterfront Feat.: | Walk to Water,Dock or Mooring,Harbor,Access |
| Lot Description: | Level Lot |
| Nearby Amenities: | Library,Medical Facilities,Park,Public Rec Facilities,Public Transportation,Shopping/Mall |
| In Flood Zone: | 0 |
| Occupied: | Vacant |
HOA Fee Amount 500
HOA Fee Frequency: Monthly
Association Amenities: Gardening Area,Guest Parking,Park,Playground/Tot Lot.
Association Fee Includes:
Hot Water System
Heat Type:
Fueled By: Gas on Gas.
Cooling: Central Air
Fuel Tank Location:
Water Service: Public Water Connected
Sewage System: Septic
Elementary: Lewin G. Joel
Intermediate:
Middle: Jared Eliot
High School: Morgan
Current List Price: $629,000
Original List Price: $629,000
DOM: 50
Listing Date: 4/24/2025
Last Updated: 5/1/2025 4:05:39 AM
Expected Active Date: 5/1/2025
List Agent Name: Gavin Sudhakar
List Office Name: RE/MAX Right Choice
