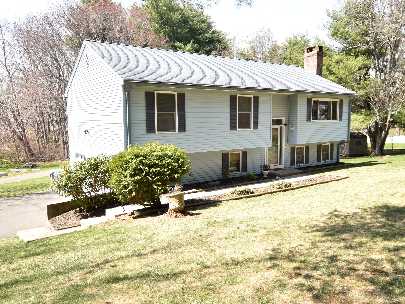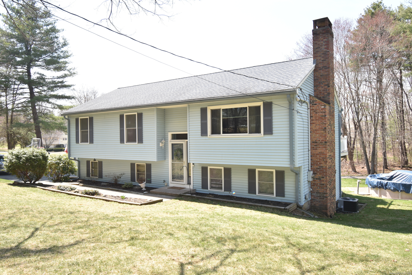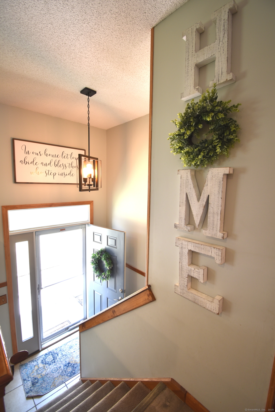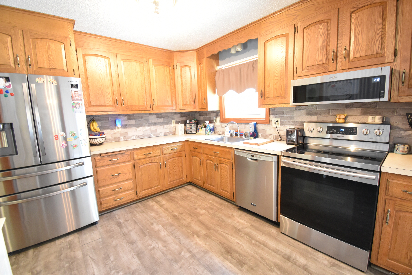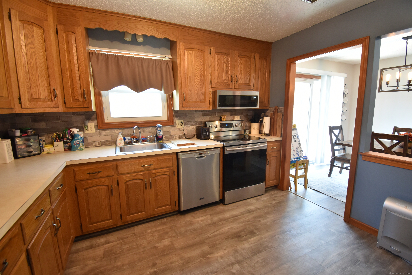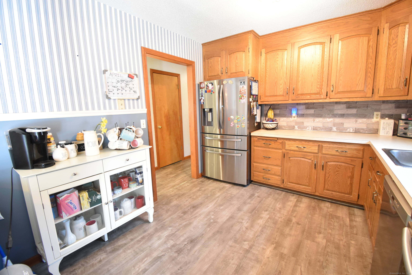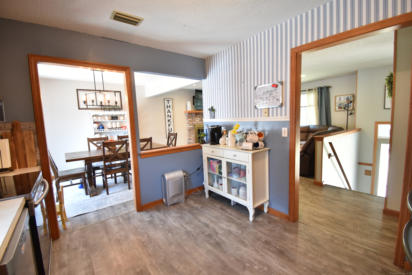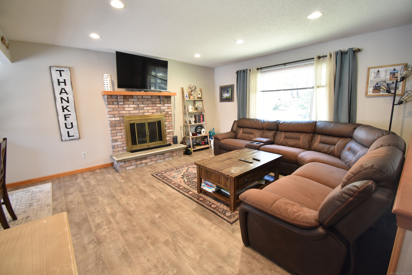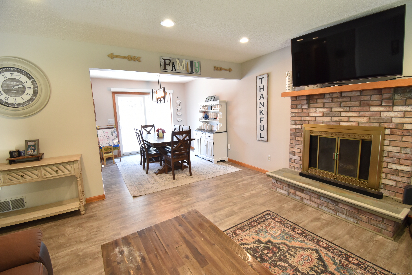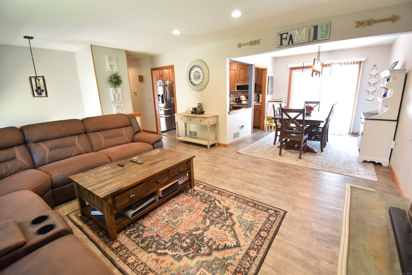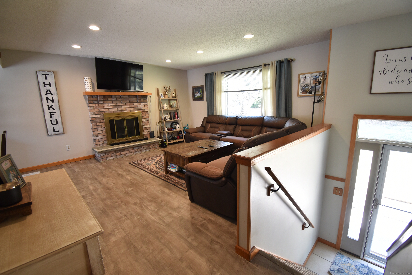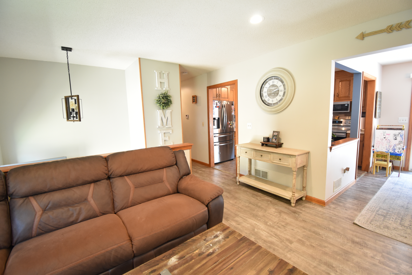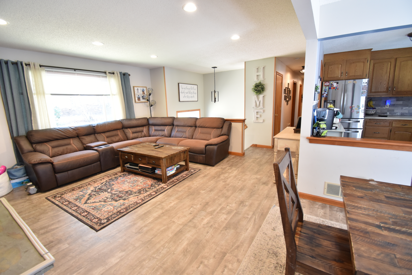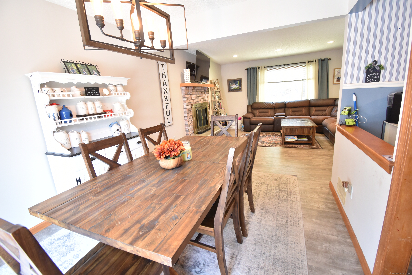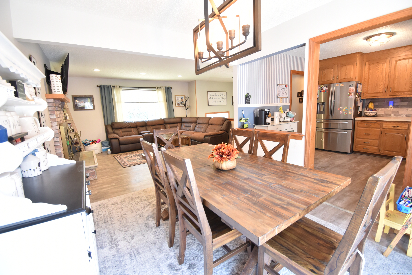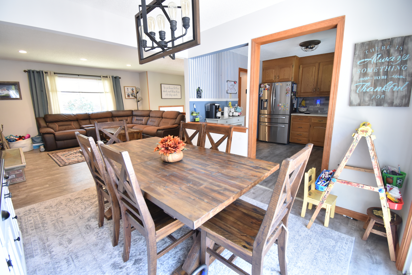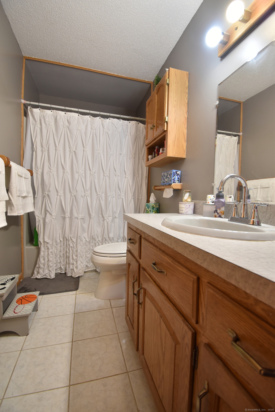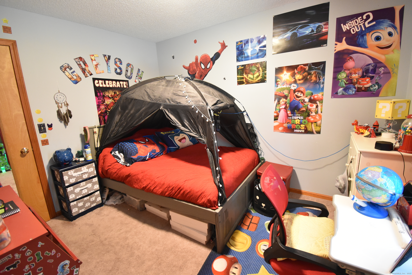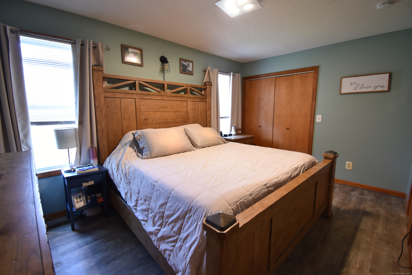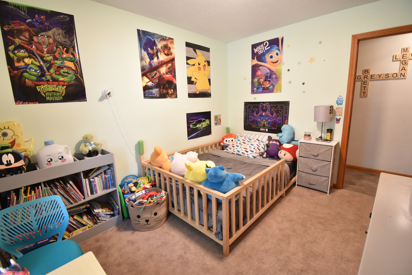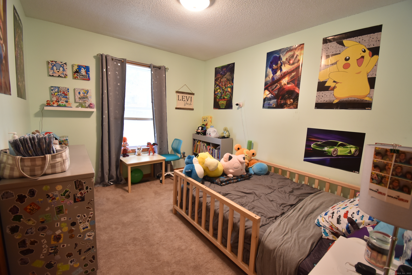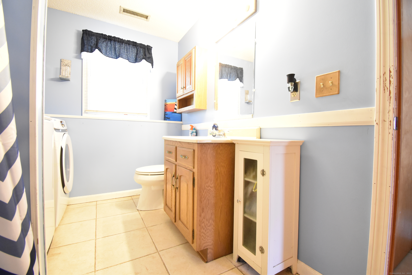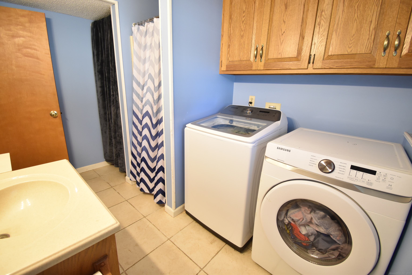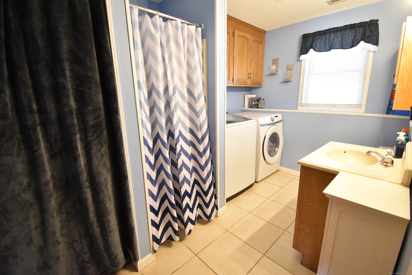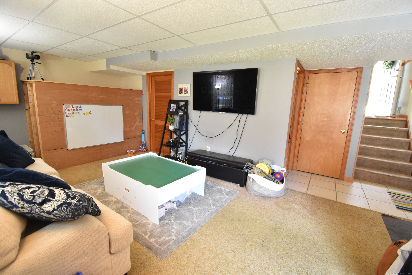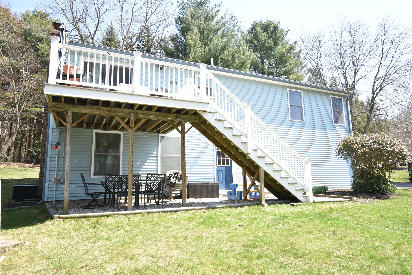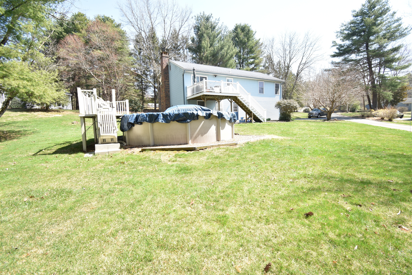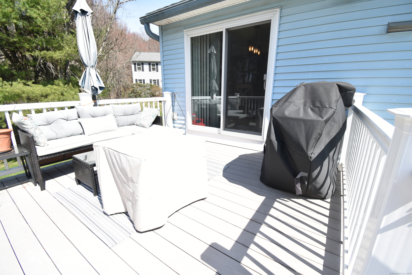More about this Property
If you are interested in more information or having a tour of this property with an experienced agent, please fill out this quick form and we will get back to you!
2032 Matthews Street, Bristol CT 06010
Current Price: $369,900
 3 beds
3 beds  2 baths
2 baths  2288 sq. ft
2288 sq. ft
Last Update: 6/20/2025
Property Type: Single Family For Sale
DUE TO NO FAULT OF THE SELLERS!!! BUYERS WERE UNABLE TO OBTAIN FINANCING TWICE!!! Set back in its own little pocket...This lovely 3 bedroom 2 bath home has so much to offer. Walk in to the beautiful open floor plan which is great for entertaining. The living room has a real working fireplace and is completely open to the dining room. The dining room has a slider that fills the space with so much bright sunlight and dont forget the brand new flooring on the main level. Down the hall you with find 3 spacious bedrooms and a lovely full bath. Head down to the finished lower level and you will find the perfect spot for an extra living room, office, or playroom. There is plenty of closet space and a walk-out to the gorgeous yard. If you need to cool down, the brand new Central Air will help or take a swim in your above ground pool with newly built deck. You can also relax on your trex deck just outside your dining room sliders. Dont forget about your shed for extra storage or large yard for gardening or place to entertain. If wildlife if your thing, you can find all sorts of friendly animals crossing through to say hello as well. Many upgrades have been made and all you need to do it move right in.
Clark to Matthews...Middle driveway (Blue Raised ranch set back with 2 car garage)
MLS #: 24090634
Style: Raised Ranch
Color: Blue
Total Rooms:
Bedrooms: 3
Bathrooms: 2
Acres: 0.59
Year Built: 1989 (Public Records)
New Construction: No/Resale
Home Warranty Offered:
Property Tax: $6,684
Zoning: R-25
Mil Rate:
Assessed Value: $209,860
Potential Short Sale:
Square Footage: Estimated HEATED Sq.Ft. above grade is 1184; below grade sq feet total is 1104; total sq ft is 2288
| Appliances Incl.: | Oven/Range,Microwave,Refrigerator,Dishwasher,Disposal,Washer,Dryer |
| Laundry Location & Info: | Lower Level |
| Fireplaces: | 1 |
| Basement Desc.: | Full,Fully Finished,Partially Finished,Full With Walk-Out |
| Exterior Siding: | Vinyl Siding |
| Exterior Features: | Shed,Deck,Gutters |
| Foundation: | Concrete |
| Roof: | Asphalt Shingle |
| Parking Spaces: | 2 |
| Garage/Parking Type: | Attached Garage,Under House Garage |
| Swimming Pool: | 1 |
| Waterfront Feat.: | Not Applicable |
| Lot Description: | Level Lot |
| Occupied: | Owner |
Hot Water System
Heat Type:
Fueled By: Hot Air.
Cooling: Central Air
Fuel Tank Location: In Basement
Water Service: Public Water Connected
Sewage System: Public Sewer Connected
Elementary: West Bristol
Intermediate:
Middle:
High School: Bristol Central
Current List Price: $369,900
Original List Price: $369,900
DOM: 55
Listing Date: 4/24/2025
Last Updated: 6/17/2025 9:47:31 PM
Expected Active Date: 4/25/2025
List Agent Name: Laura Spinelli
List Office Name: Laurel Crest Realty, LLC
