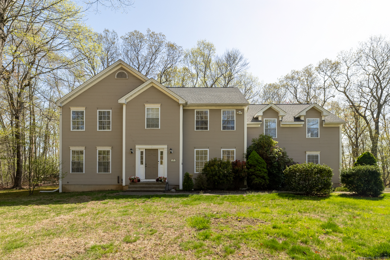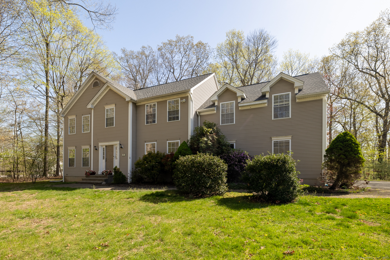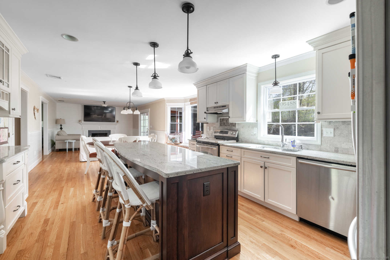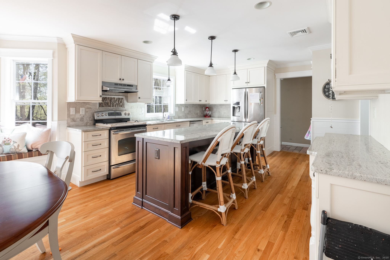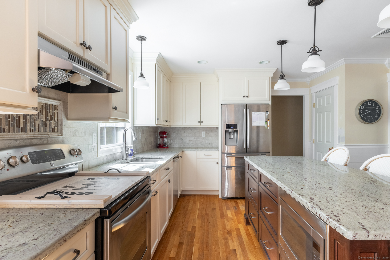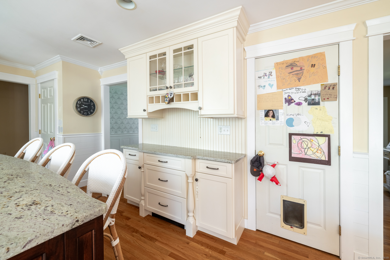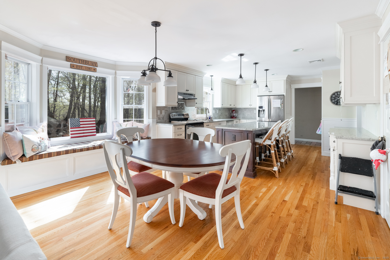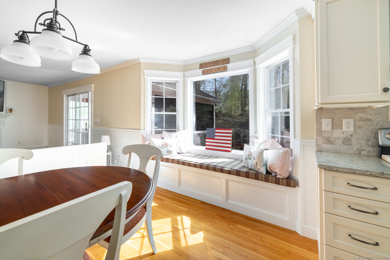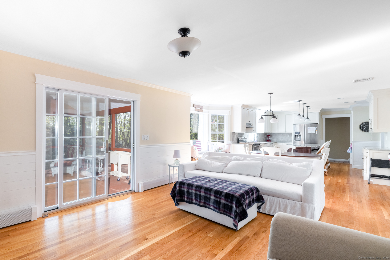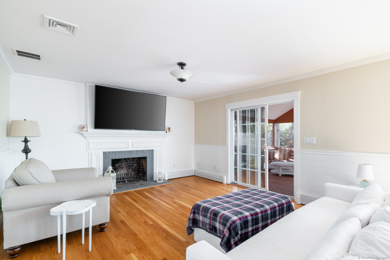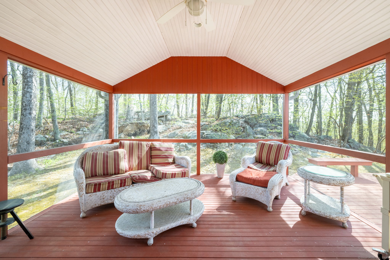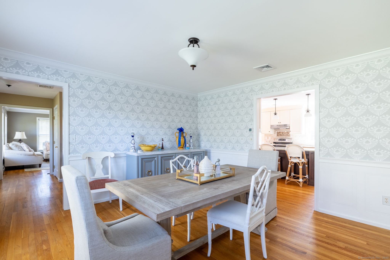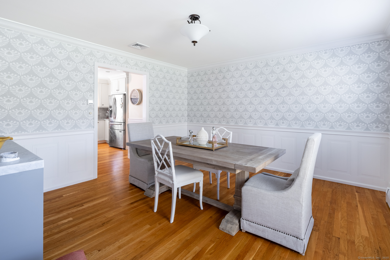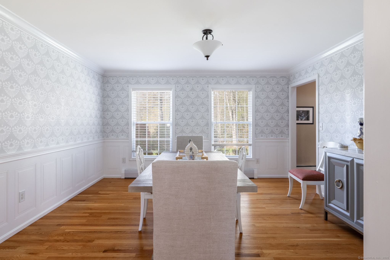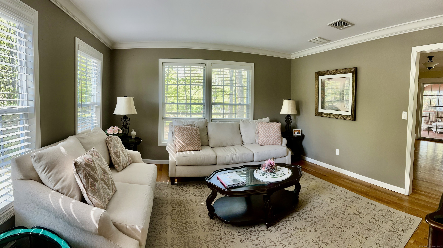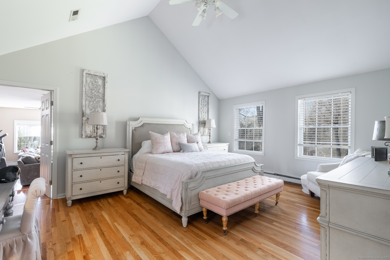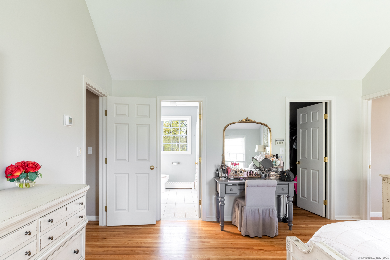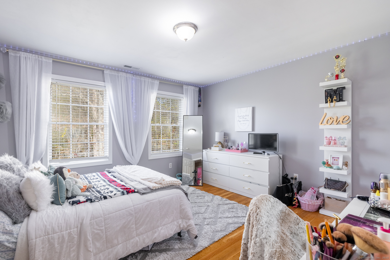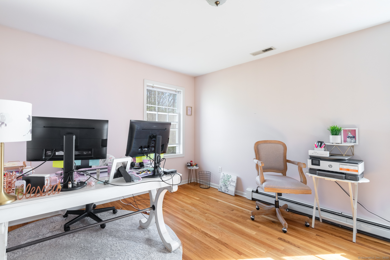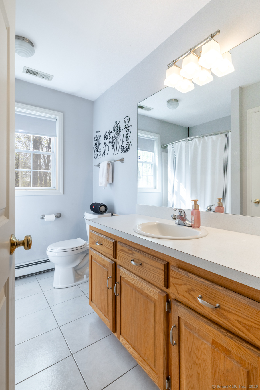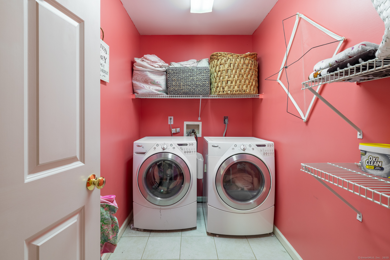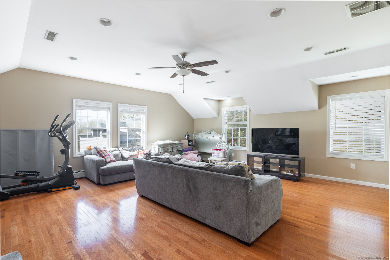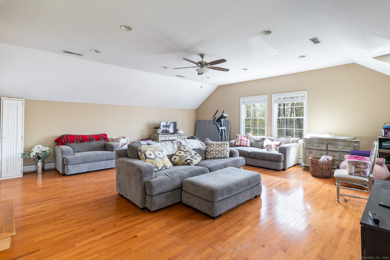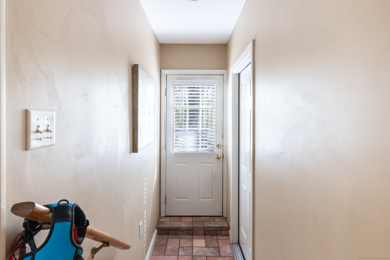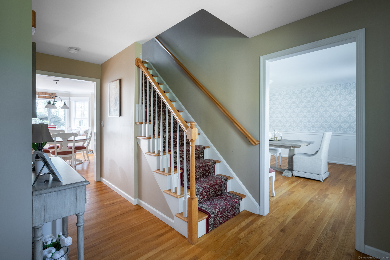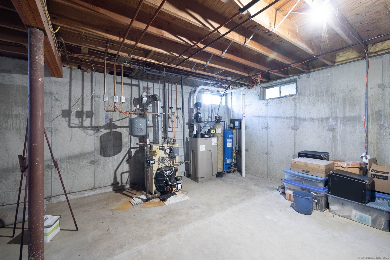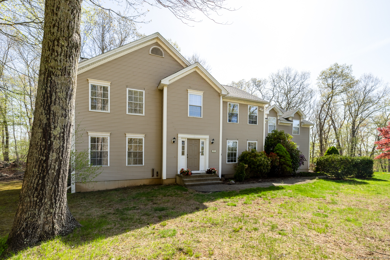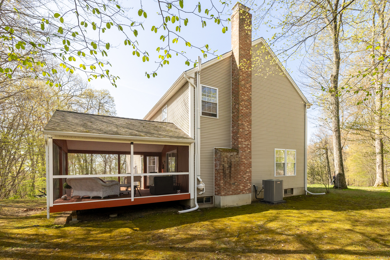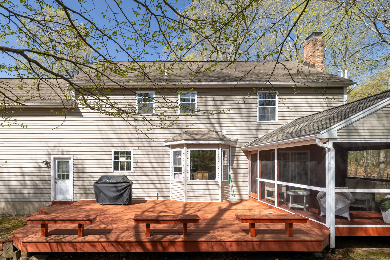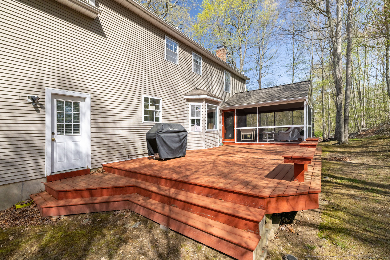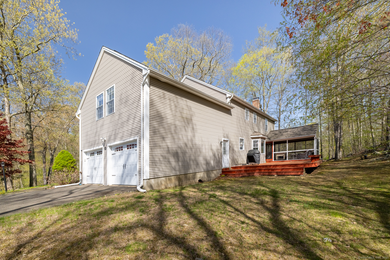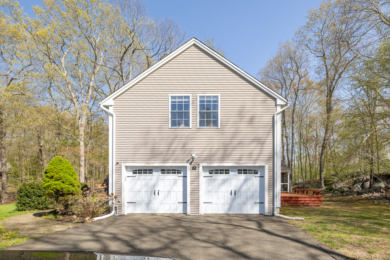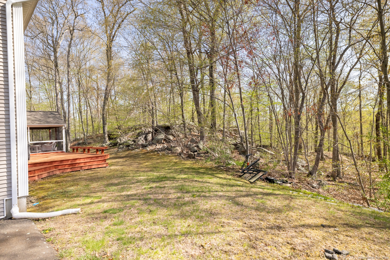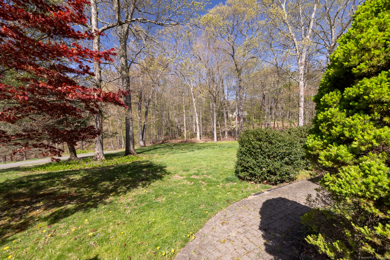More about this Property
If you are interested in more information or having a tour of this property with an experienced agent, please fill out this quick form and we will get back to you!
114 Cobbler Lane, Southbury CT 06488
Current Price: $730,000
 4 beds
4 beds  3 baths
3 baths  2838 sq. ft
2838 sq. ft
Last Update: 6/23/2025
Property Type: Single Family For Sale
Welcome to your dream home! This sun-filled, impeccably maintained 4-bedroom Colonial offers comfort, style, and space in a location thats hard to beat. The renovated kitchen is a true showstopper, featuring custom cabinetry, a built-in hutch, stainless steel appliances, granite countertops, a center island, and a cozy window seat-perfect for morning coffee or casual dining. The inviting family room boasts a wood-burning fireplace and opens to a screened-in porch where you can unwind with your favorite drink, rain or shine. A spacious dining room and formal living room make entertaining a breeze, while the oversized bonus room offers endless possibilities-think game room, home theater, or a private office. Upstairs, the primary suite features a vaulted ceiling, walk-in closet, and a full en-suite bath. Additional highlights include gleaming hardwood floors throughout, central air conditioning for year-round comfort, and a layout thats both functional and flexible. Tucked into a desirable subdivision with easy access to Exits 14 & 15, town center, top-rated schools, restaurants, shopping, and movie theater-this home truly has it all. Dont miss your chance to make it yours!
Kettletown to Stonegate to Cobbler Lane. Shared driveway. 114 is the house at the top on the left.
MLS #: 24090630
Style: Colonial
Color:
Total Rooms:
Bedrooms: 4
Bathrooms: 3
Acres: 2.11
Year Built: 1998 (Public Records)
New Construction: No/Resale
Home Warranty Offered:
Property Tax: $8,832
Zoning: R-60
Mil Rate:
Assessed Value: $374,240
Potential Short Sale:
Square Footage: Estimated HEATED Sq.Ft. above grade is 2838; below grade sq feet total is ; total sq ft is 2838
| Appliances Incl.: | Electric Range,Microwave,Range Hood,Refrigerator,Dishwasher,Washer,Electric Dryer |
| Laundry Location & Info: | Upper Level |
| Fireplaces: | 1 |
| Interior Features: | Auto Garage Door Opener,Cable - Pre-wired |
| Basement Desc.: | Partial,Partial With Hatchway |
| Exterior Siding: | Vinyl Siding |
| Foundation: | Concrete |
| Roof: | Asphalt Shingle |
| Parking Spaces: | 2 |
| Garage/Parking Type: | Attached Garage |
| Swimming Pool: | 0 |
| Waterfront Feat.: | Not Applicable |
| Lot Description: | Interior Lot,In Subdivision,Lightly Wooded,Treed |
| Occupied: | Owner |
Hot Water System
Heat Type:
Fueled By: Hot Water.
Cooling: Central Air
Fuel Tank Location: In Basement
Water Service: Private Well
Sewage System: Septic
Elementary: Pomperaug
Intermediate:
Middle: Rochambeau
High School: Pomperaug
Current List Price: $730,000
Original List Price: $769,000
DOM: 53
Listing Date: 5/1/2025
Last Updated: 6/18/2025 2:42:00 PM
List Agent Name: Jonna Dibble
List Office Name: BHGRE Bannon & Hebert
