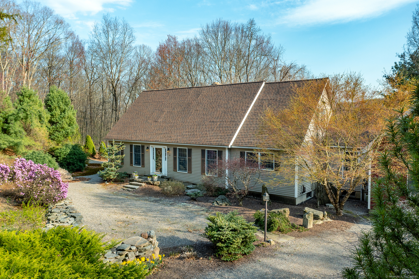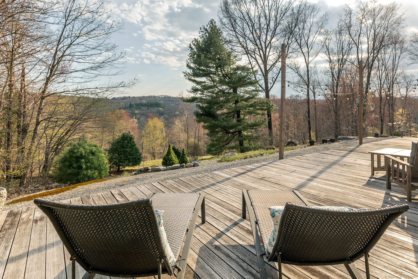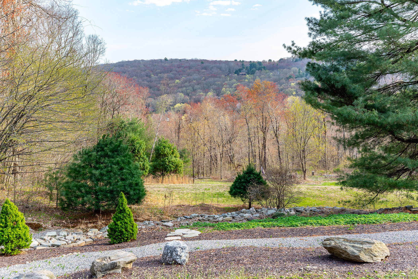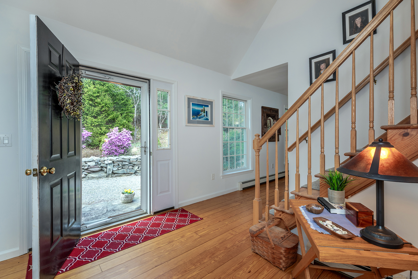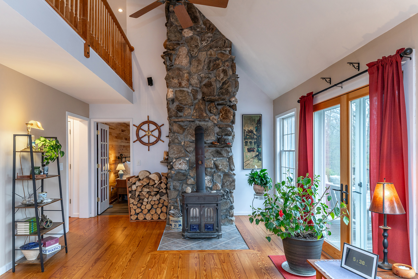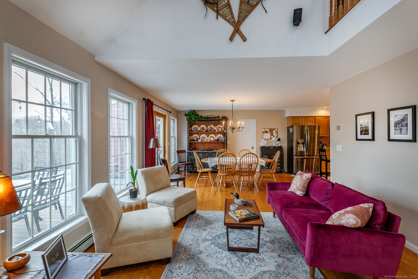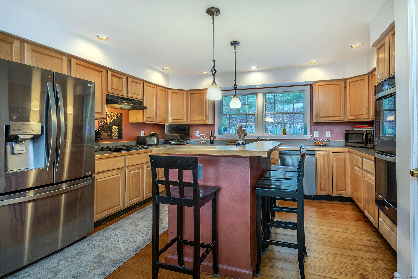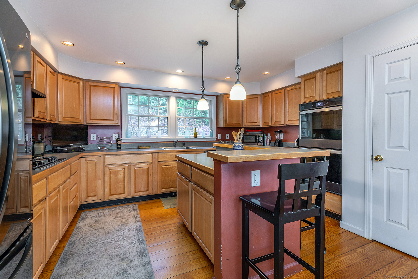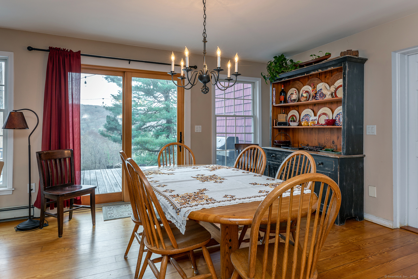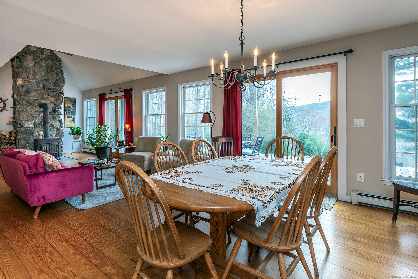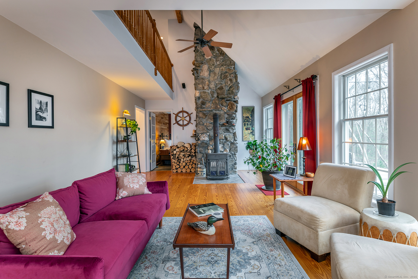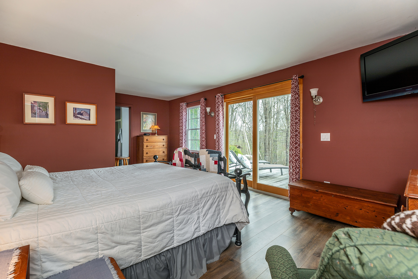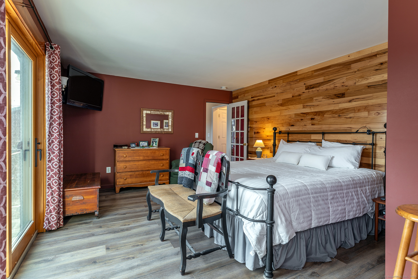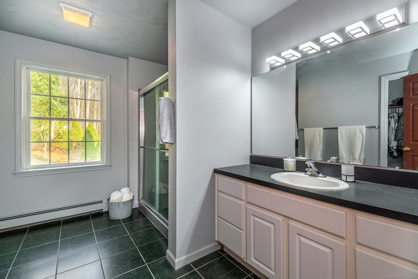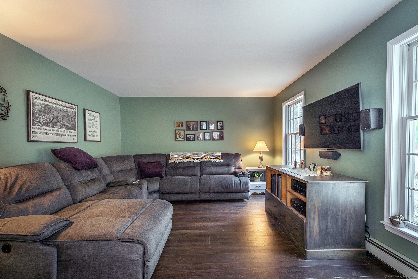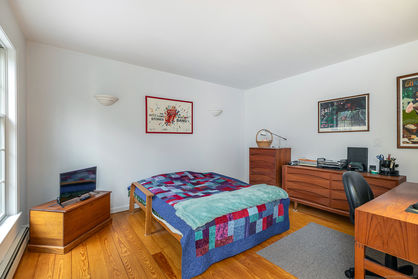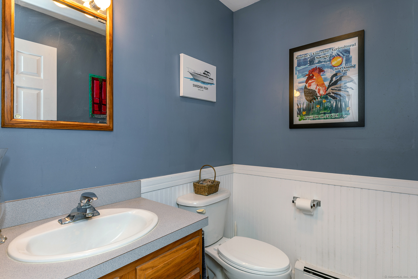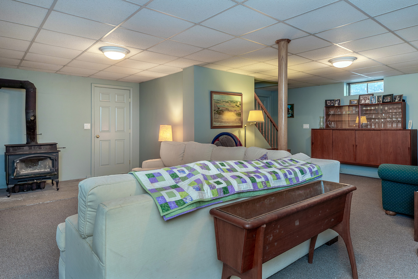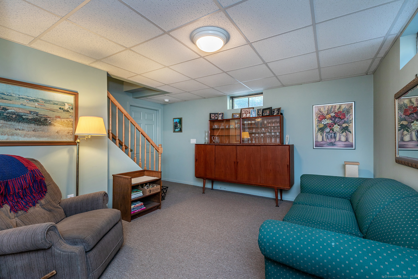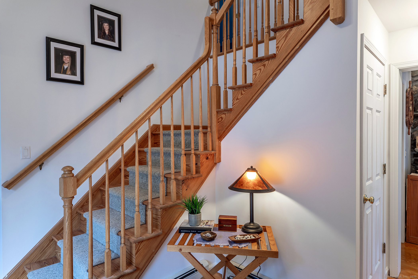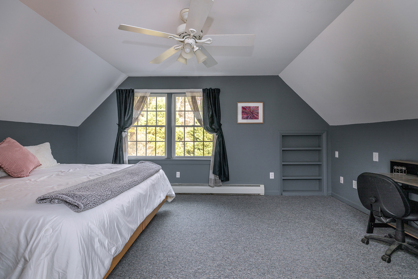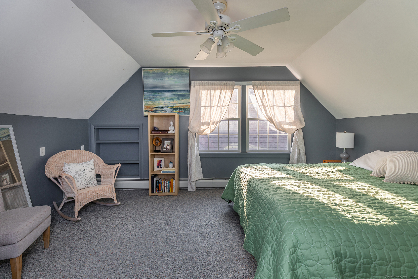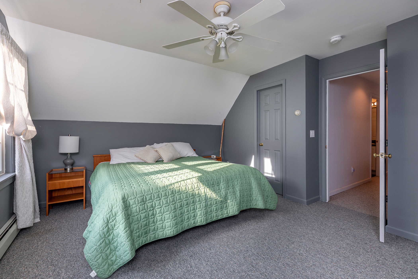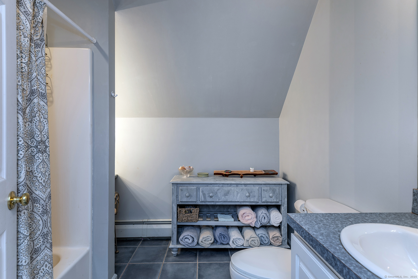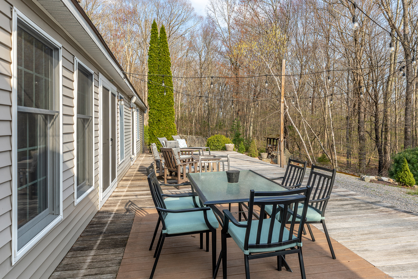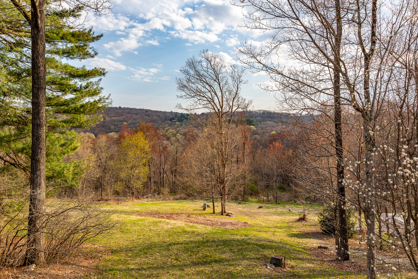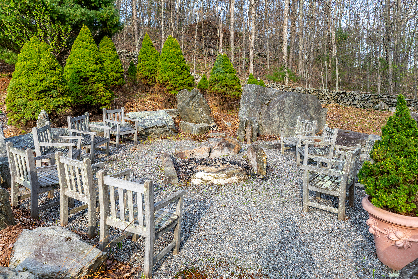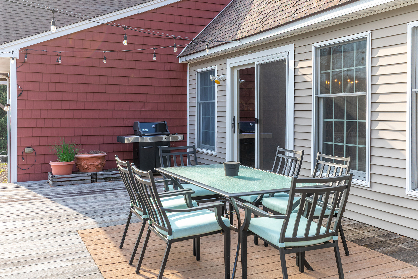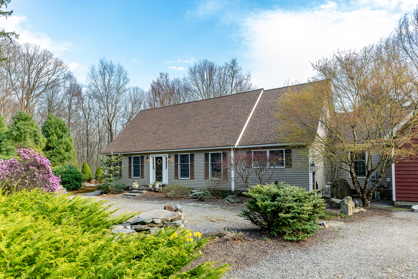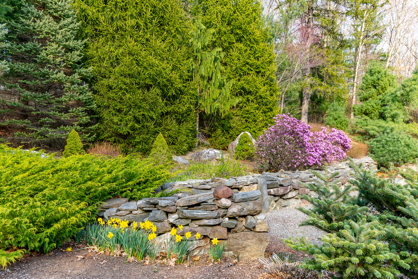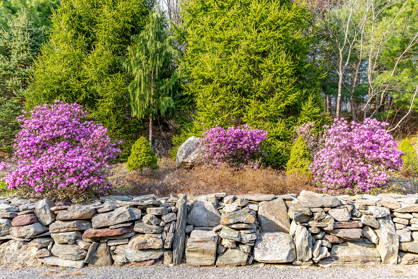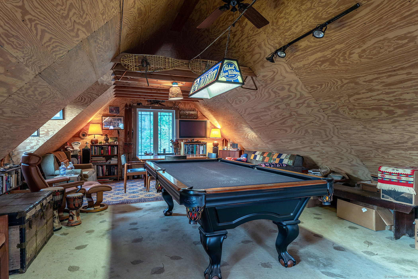More about this Property
If you are interested in more information or having a tour of this property with an experienced agent, please fill out this quick form and we will get back to you!
25 Spruce Drive, Litchfield CT 06759
Current Price: $924,000
 3 beds
3 beds  4 baths
4 baths  3787 sq. ft
3787 sq. ft
Last Update: 6/2/2025
Property Type: Single Family For Sale
Imagine setting out to build your dream home. You find a nice lot on a hillside overlooking a valley & a ridge to the south with a gently running brook below. Your children are just old enough to appreciate the view & the outdoors - factors that you consider important. You design an expansive open floor plan to bring the outdoors in & provide great spaces for friends & relatives to gather. You include a large open deck with gorgeous landscaping & sitting areas for the fair weather, & rooms throughout with options for privacy or entertaining when weather doesnt cooperate. You include an oversized garage with large overhead doors & the ability to have living space above. Over time you improve; suddenly the children have friends who want to be there. You add a fire pit, you add a pool table over the garage, you clear more property, tweak the landscaping & even add a Frisbee golf course. And you pay attention to yourselves too, gardens, finished basement spaces, outbuildings, things you love, things you need, because you know that youre creating your reality. Thats the story that this property exudes - over 20 years of making dreams come true, with hard work & happiness turning into fruition. Indoor-outdoor living at its finest. Everyones older now, and its time to move on, keeping those fond memories of the gatherings & good times. The sellers are hoping the new buyers see the same promise to make 25 Spruce the place where their own dreams can come true as well.
From Rt 118, turn onto Wheeler Road. Turn right onto Spruce, then first driveway on right.
MLS #: 24090609
Style: Cape Cod
Color: Beige
Total Rooms:
Bedrooms: 3
Bathrooms: 4
Acres: 13.82
Year Built: 2001 (Public Records)
New Construction: No/Resale
Home Warranty Offered:
Property Tax: $8,538
Zoning: RR
Mil Rate:
Assessed Value: $461,500
Potential Short Sale:
Square Footage: Estimated HEATED Sq.Ft. above grade is 2526; below grade sq feet total is 1261; total sq ft is 3787
| Appliances Incl.: | Gas Cooktop,Wall Oven,Range Hood,Refrigerator,Dishwasher,Washer,Electric Dryer |
| Laundry Location & Info: | Main Level Mud Room |
| Fireplaces: | 1 |
| Energy Features: | Generator |
| Interior Features: | Audio System,Auto Garage Door Opener,Cable - Pre-wired,Central Vacuum,Open Floor Plan |
| Energy Features: | Generator |
| Basement Desc.: | Full,Storage,Garage Access,Interior Access,Partially Finished,Concrete Floor,Full With Hatchway |
| Exterior Siding: | Vinyl Siding |
| Exterior Features: | Underground Utilities,Shed,Fruit Trees,Deck,Garden Area,Lighting,Stone Wall,French Doors |
| Foundation: | Concrete |
| Roof: | Asphalt Shingle |
| Parking Spaces: | 2 |
| Driveway Type: | Crushed Stone,Gravel |
| Garage/Parking Type: | Attached Garage,Off Street Parking,Driveway,Unpave |
| Swimming Pool: | 0 |
| Waterfront Feat.: | Brook |
| Lot Description: | Secluded,Lightly Wooded,Sloping Lot,On Cul-De-Sac,Professionally Landscaped,Rolling |
| In Flood Zone: | 0 |
| Occupied: | Owner |
HOA Fee Amount 500
HOA Fee Frequency: Annually
Association Amenities: .
Association Fee Includes:
Hot Water System
Heat Type:
Fueled By: Baseboard,Hot Water,Radiant.
Cooling: Window Unit
Fuel Tank Location: In Basement
Water Service: Private Well
Sewage System: Septic
Elementary: Per Board of Ed
Intermediate:
Middle:
High School: Per Board of Ed
Current List Price: $924,000
Original List Price: $949,000
DOM: 32
Listing Date: 4/27/2025
Last Updated: 5/22/2025 12:55:07 PM
Expected Active Date: 5/1/2025
List Agent Name: Dave Mallison
List Office Name: William Pitt Sothebys Intl
