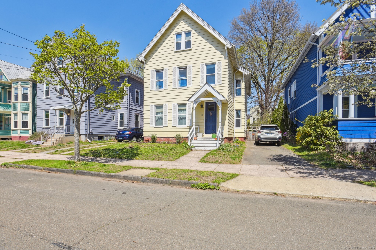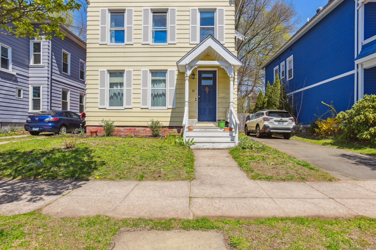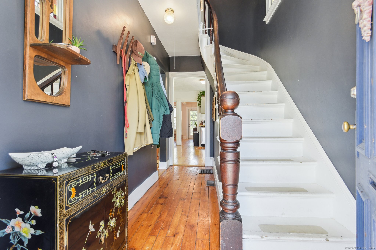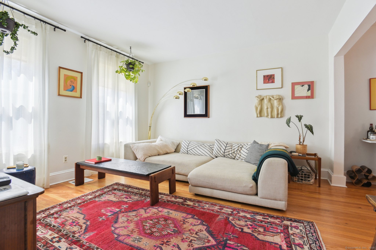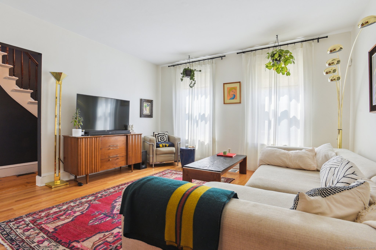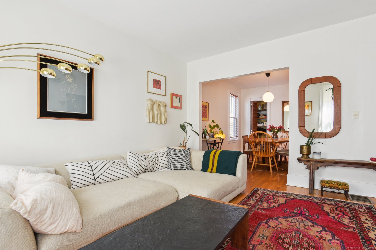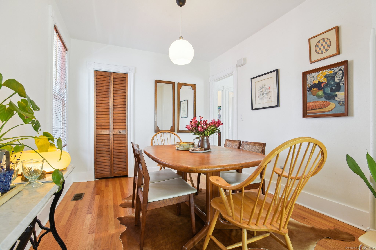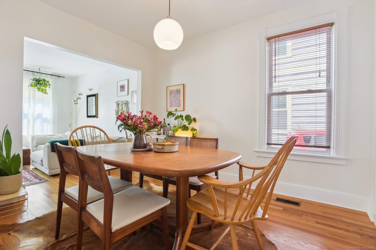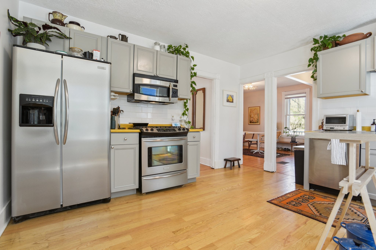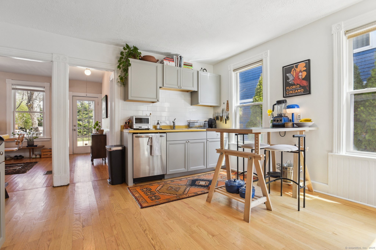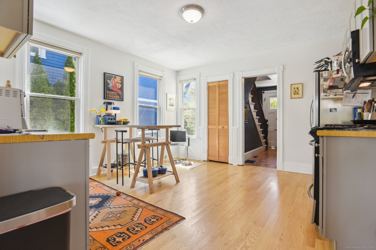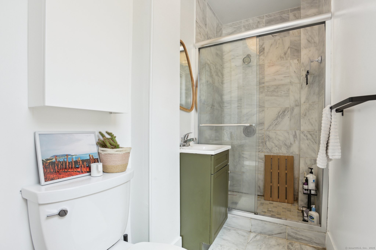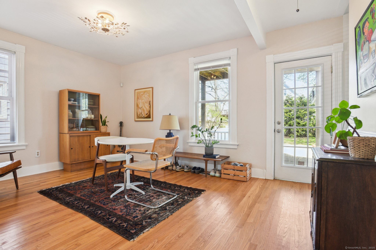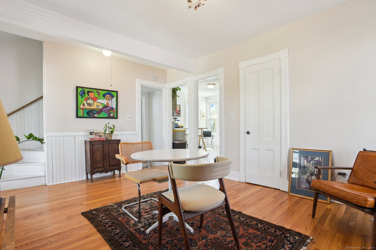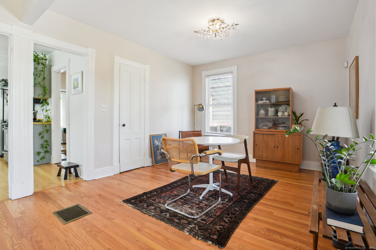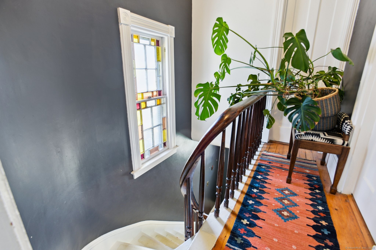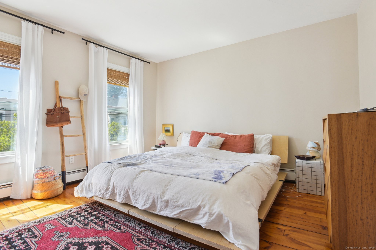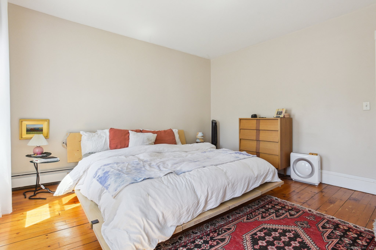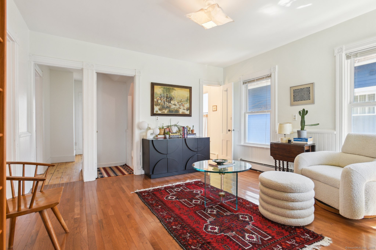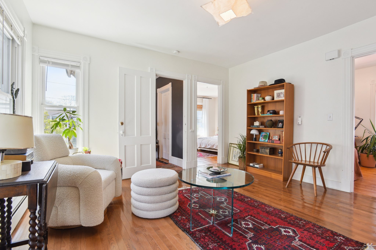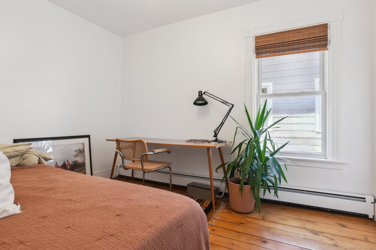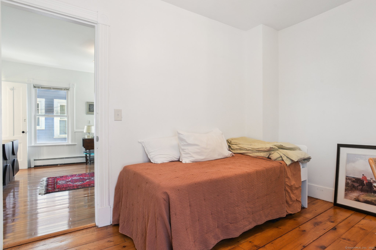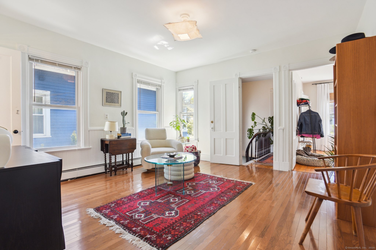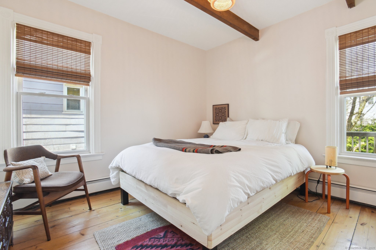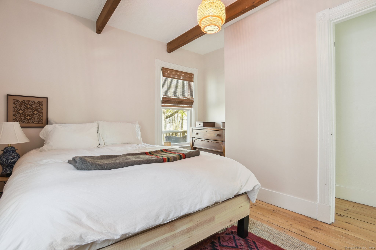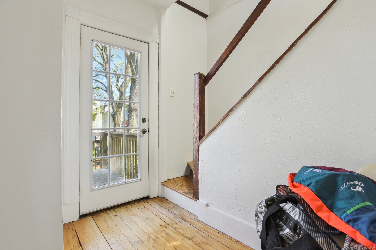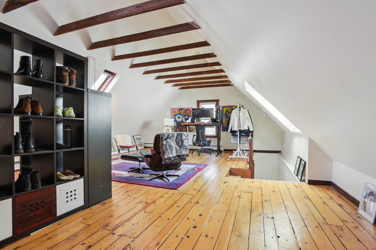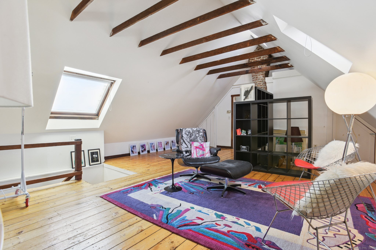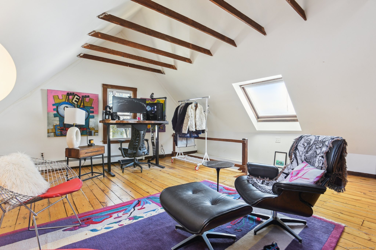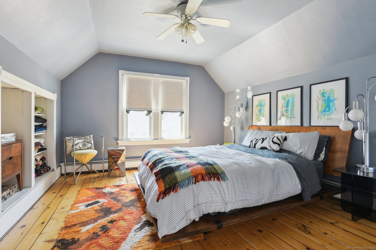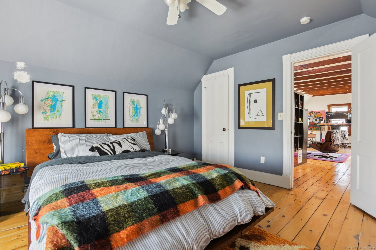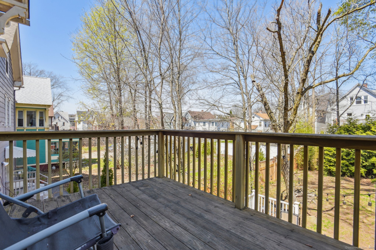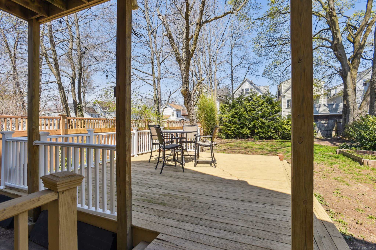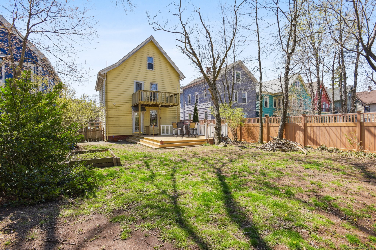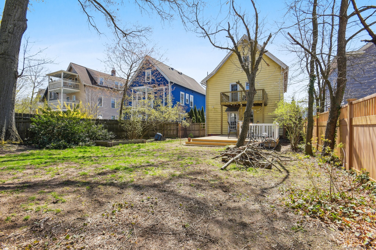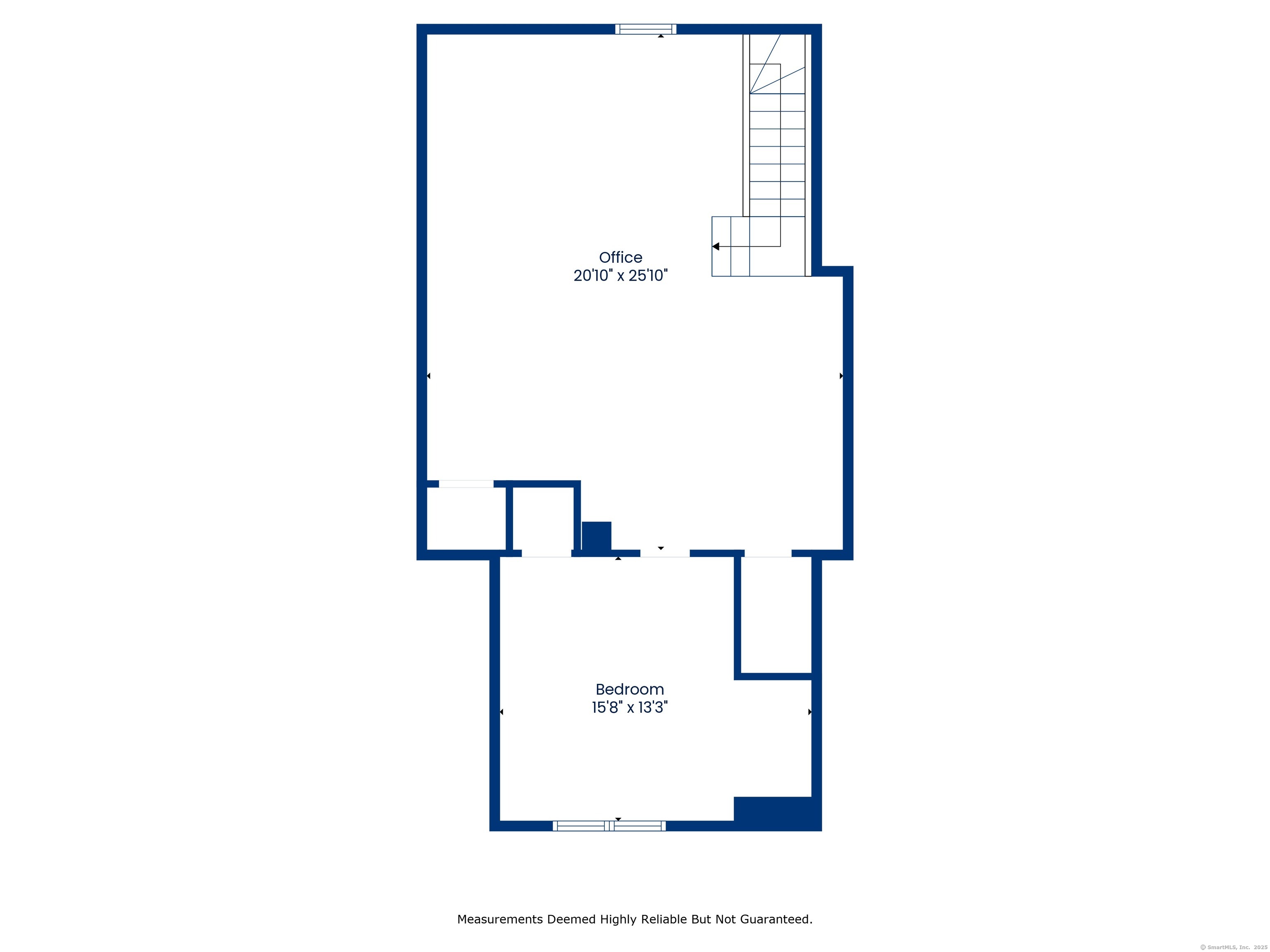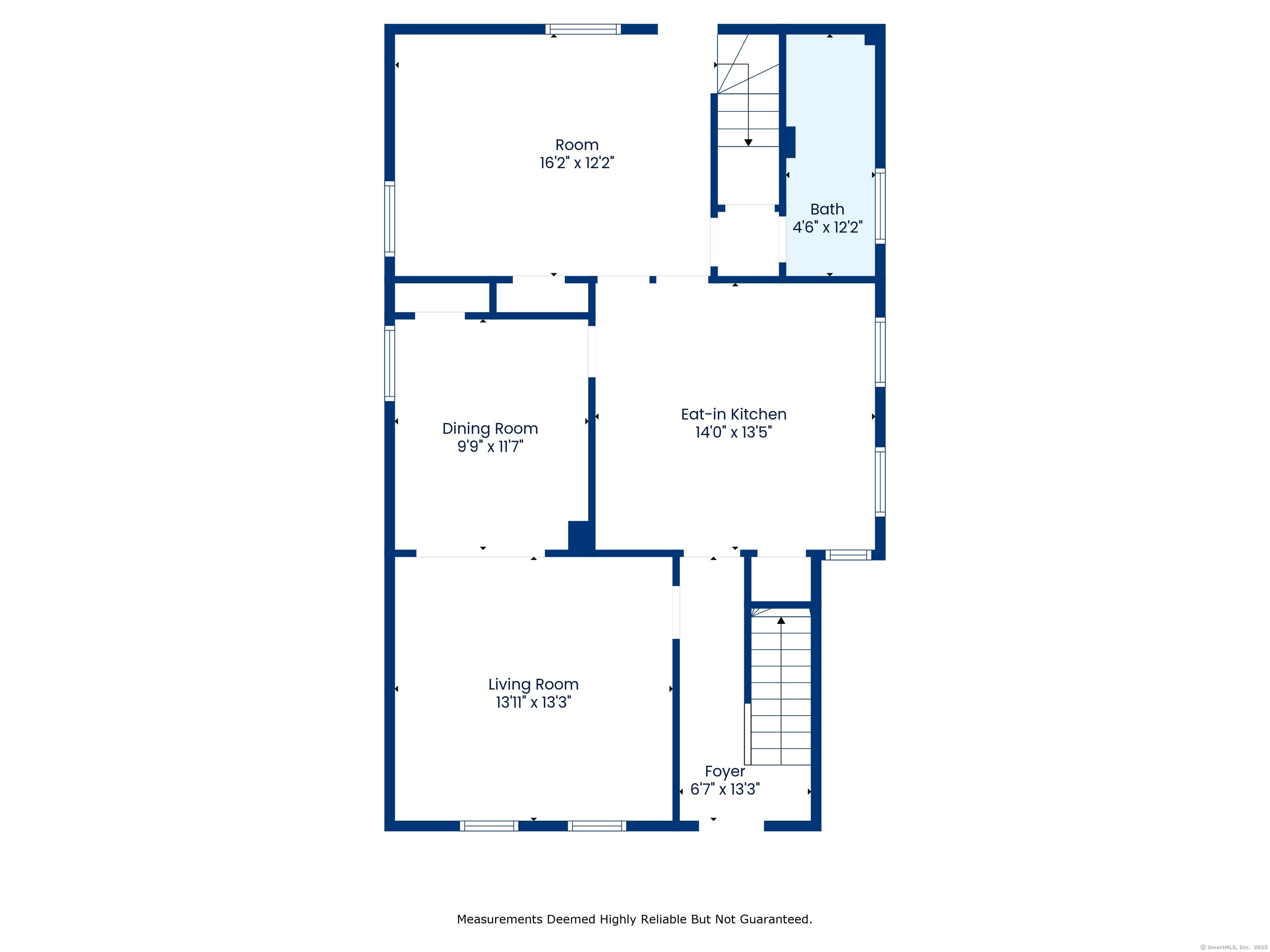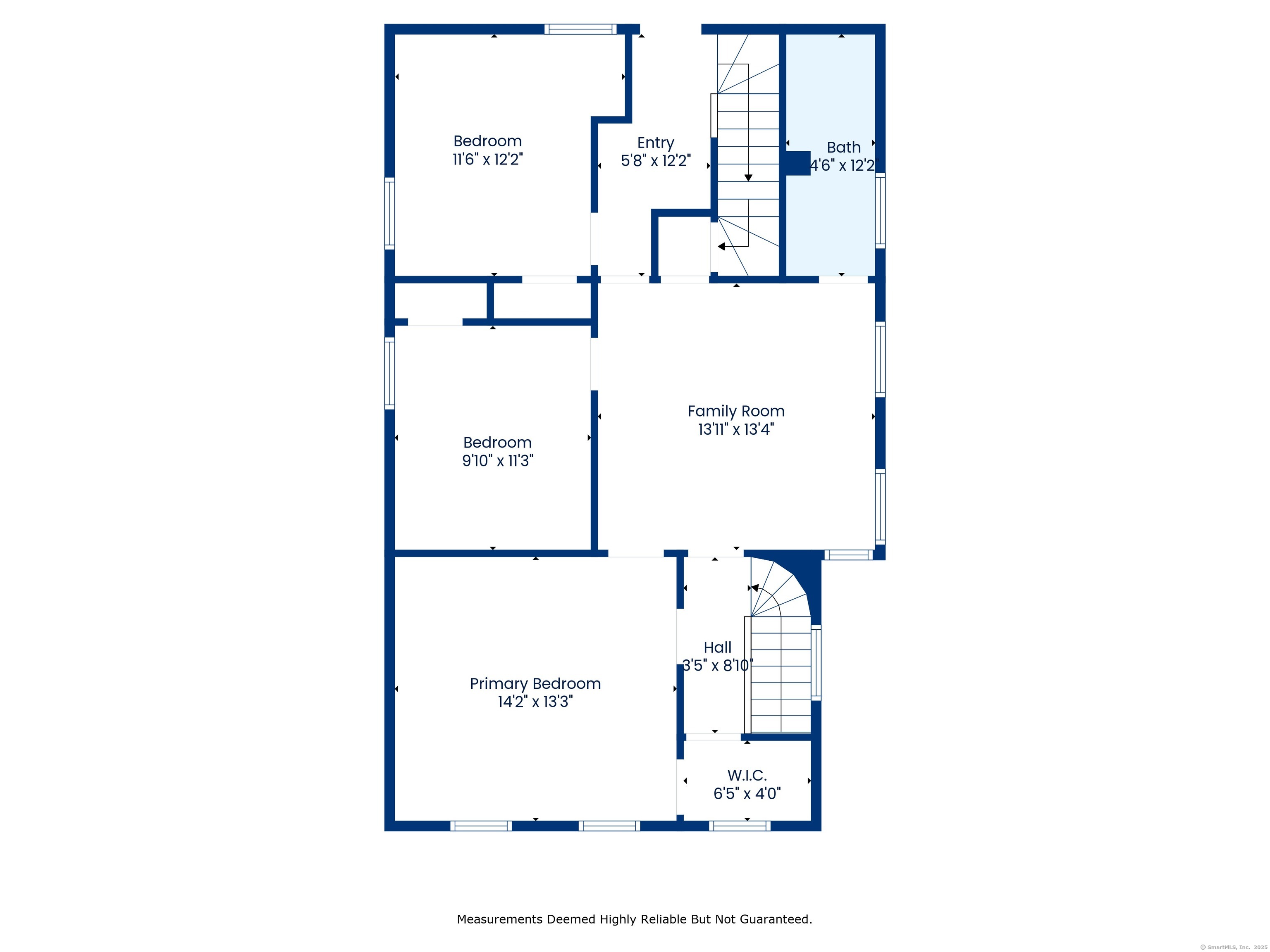More about this Property
If you are interested in more information or having a tour of this property with an experienced agent, please fill out this quick form and we will get back to you!
29 Avon Street, New Haven CT 06511
Current Price: $735,000
 4 beds
4 beds  2 baths
2 baths  2156 sq. ft
2156 sq. ft
Last Update: 6/29/2025
Property Type: Single Family For Sale
This single family home has so much to offer. Clean lines and great space filled with lots of natural light give this classic design a modern feel. Three living levels, a versatile floor plan and a front and back staircase allow flexibility for daily living and entertaining. The main level of the home offers an open concept living experience, as the living room, kitchen, dining room and family room flow seamlessly into one another, with access to the back deck making entertaining a breeze, a full bath completes the main floor. The second level has three bedrooms and a large family room in the center and a full bath. A deck directly off the second floor overlooks the backyard with views of East Rock. The third level is a finished attic with two rooms. Either could be used as an office, den or additional bedroom. Features include: hardwood floors throughout, two updated bathrooms & updated kitchen cabinetry. A fenced-in yard adds versatility, allowing your furry friends or little ones to play within the safety of an enclosed, level backyard .Embrace the perfect blend of classic charm and contemporary living, all within walking distance of city life. Located on a quiet street in the heart of East Rock, steps from Park, Yale shuttle/public bus, local gyms, East Rock Brewery, amazing restaurants & markets. Walking distance to the Yale campus & a short drive to Downtown New Haven. With its prime location & charisma, this house will not last.
Between Orange and Foster Streets.
MLS #: 24090603
Style: Colonial
Color: Yellow
Total Rooms:
Bedrooms: 4
Bathrooms: 2
Acres: 0.12
Year Built: 1900 (Public Records)
New Construction: No/Resale
Home Warranty Offered:
Property Tax: $14,766
Zoning: RM2
Mil Rate:
Assessed Value: $383,530
Potential Short Sale:
Square Footage: Estimated HEATED Sq.Ft. above grade is 2156; below grade sq feet total is ; total sq ft is 2156
| Appliances Incl.: | Oven/Range,Microwave,Refrigerator,Dishwasher,Washer,Dryer |
| Laundry Location & Info: | Lower Level Basement |
| Fireplaces: | 0 |
| Energy Features: | Thermopane Windows |
| Interior Features: | Cable - Available,Open Floor Plan |
| Energy Features: | Thermopane Windows |
| Basement Desc.: | Full,Unfinished,Storage,Full With Hatchway |
| Exterior Siding: | Aluminum |
| Exterior Features: | Balcony,Sidewalk,Deck,Gutters,Garden Area,Lighting |
| Foundation: | Brick,Stone |
| Roof: | Asphalt Shingle |
| Parking Spaces: | 0 |
| Garage/Parking Type: | None,Off Street Parking |
| Swimming Pool: | 0 |
| Waterfront Feat.: | Not Applicable |
| Lot Description: | Fence - Wood,Fence - Privacy,City Views,Treed,Level Lot |
| Nearby Amenities: | Basketball Court,Health Club,Park,Playground/Tot Lot,Tennis Courts,Walk to Bus Lines |
| In Flood Zone: | 0 |
| Occupied: | Tenant |
Hot Water System
Heat Type:
Fueled By: Baseboard,Hot Air.
Cooling: Window Unit
Fuel Tank Location:
Water Service: Public Water Connected
Sewage System: Public Sewer Connected
Elementary: Per Board of Ed
Intermediate: Per Board of Ed
Middle: Per Board of Ed
High School: Per Board of Ed
Current List Price: $735,000
Original List Price: $735,000
DOM: 52
Listing Date: 4/28/2025
Last Updated: 5/16/2025 3:45:38 PM
Expected Active Date: 5/8/2025
List Agent Name: Edward Higgins
List Office Name: Betsy Grauer Realty, Inc
