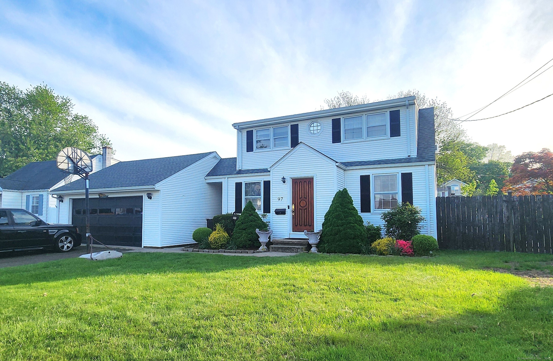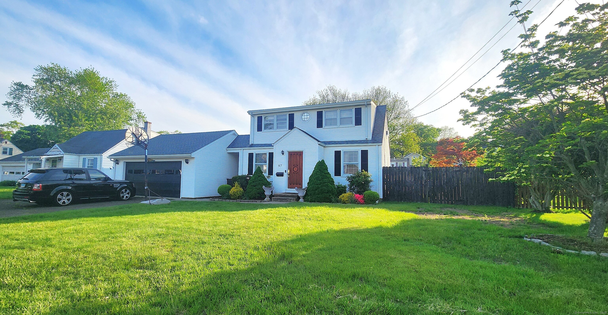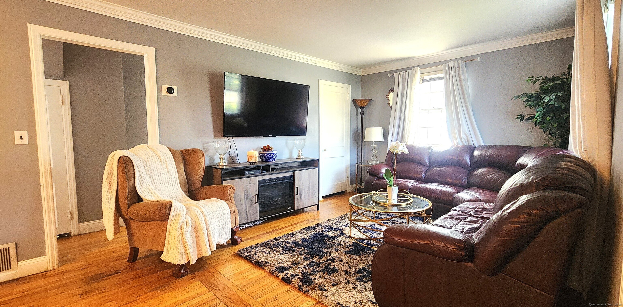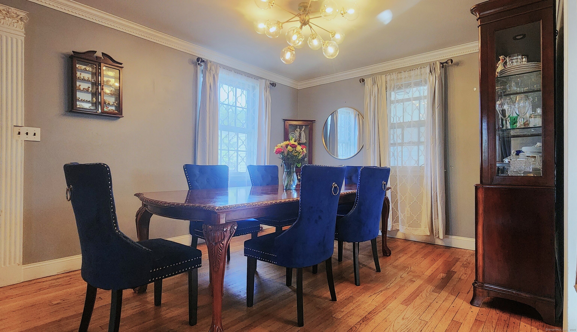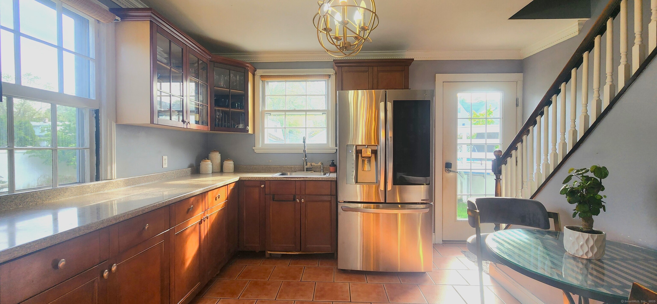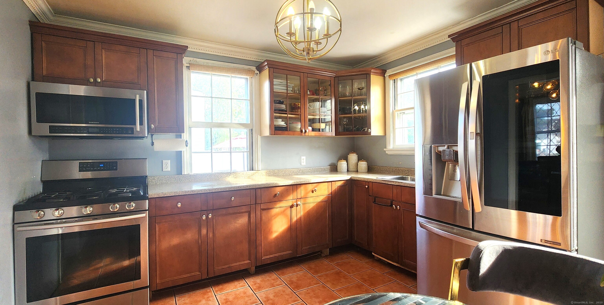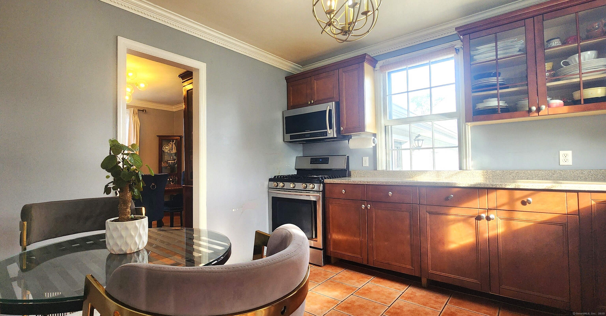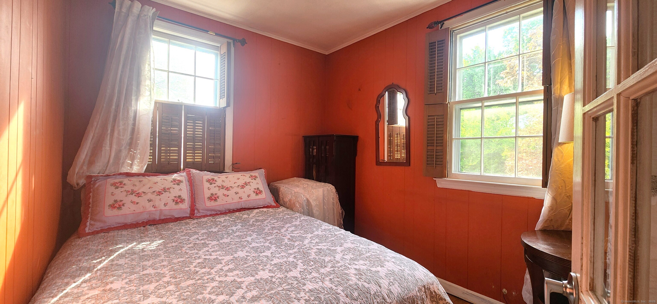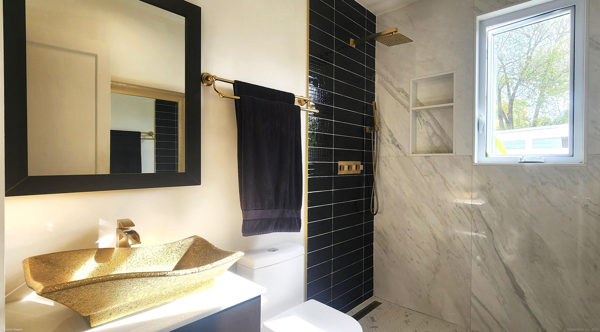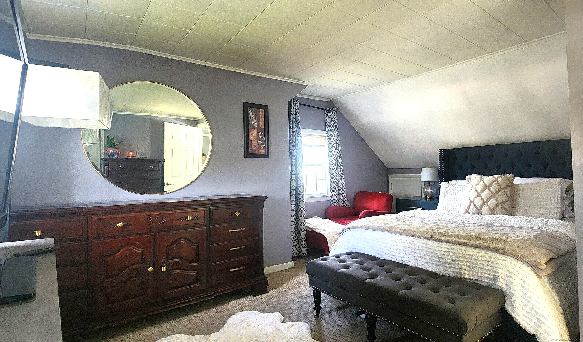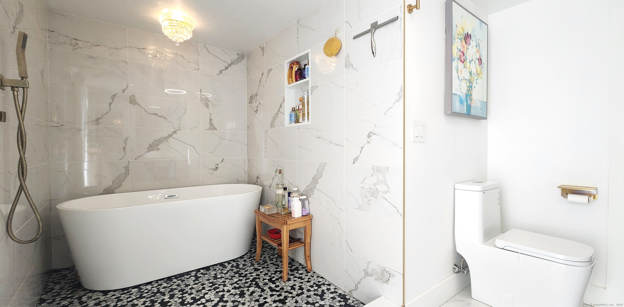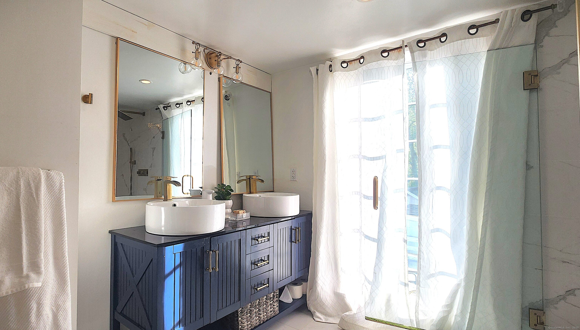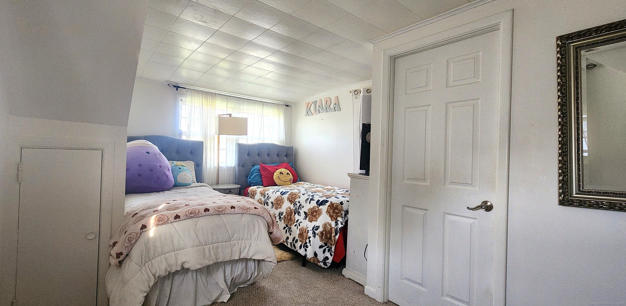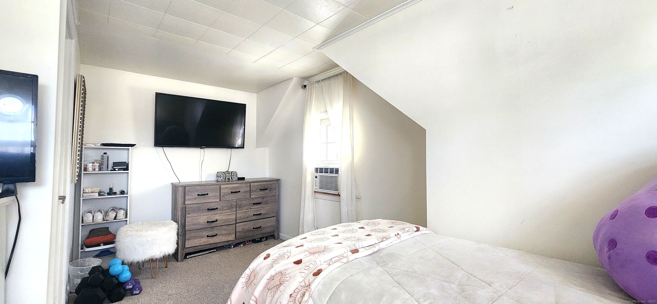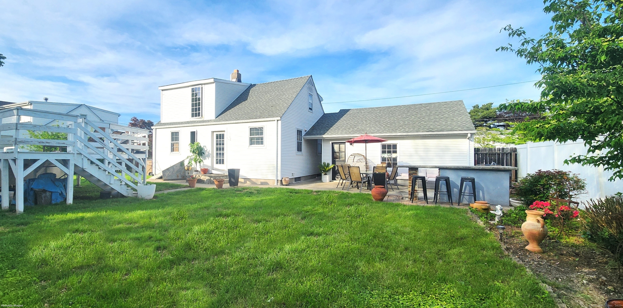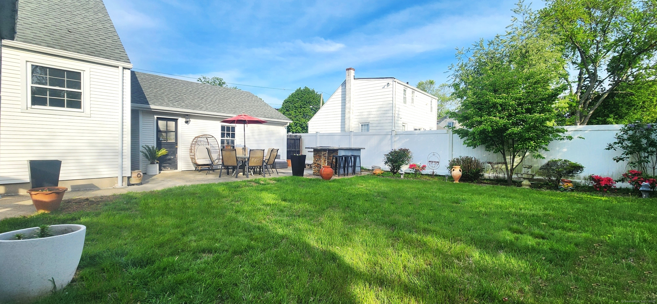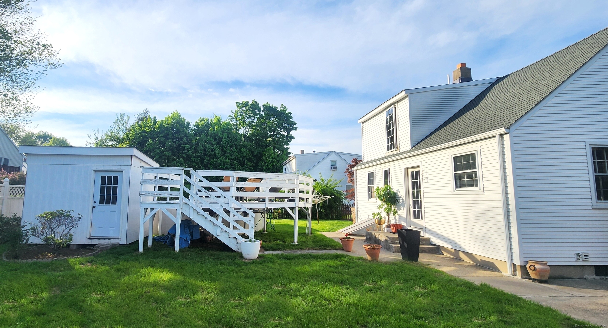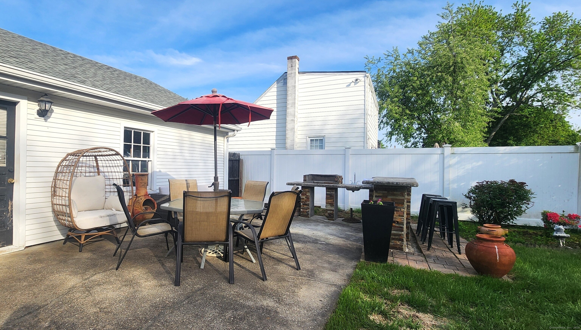More about this Property
If you are interested in more information or having a tour of this property with an experienced agent, please fill out this quick form and we will get back to you!
97 Waterbury Avenue, Stamford CT 06902
Current Price: $675,000
 2 beds
2 beds  2 baths
2 baths  1264 sq. ft
1264 sq. ft
Last Update: 6/26/2025
Property Type: Single Family For Sale
Lovely Cape Cod style home with many fantastic updates and a level backyard with a pool! Step inside to an open and inviting floor plan ideal for entertaining, featuring a spacious living room, formal dining room, and gleaming hardwood floors throughout. Elegant moldings add a touch of sophistication. The updated kitchen is a chefs delight, complete with stainless-steel appliances, gas cooking, and direct access to the backyard-perfect for effortless indoor-outdoor entertaining. Enjoy summer gatherings on the outdoor dining patio with built-in grill. There is a cozy main-level den and a stylish, updated full bath with shower that completes the first floor. Upstairs, youll find two comfortable bedrooms, including a nice-sized primary suite. The true standout is the luxurious spa-like bathroom with an oversized tub-in-shower combination, trendy double vanity, and sleek finishes. Outside, your private oasis awaits. Unwind by the above-ground pool with a sunning deck, dine al fresco on the patio, or tend to your garden surrounded by mature landscaping. Store pool and patio items in the large storage shed. Additional features include a one-car garage, lower-level with amenities and laundry, central air and more. Located just minutes from Cove Island Park, I-95, and vibrant downtown Stamford, this home offers convenience, comfort, and lifestyle. Dont miss your chance to see it!
East Main Street to Waterbury Avenue. Property is on right.
MLS #: 24090601
Style: Cape Cod
Color:
Total Rooms:
Bedrooms: 2
Bathrooms: 2
Acres: 0.2
Year Built: 1950 (Public Records)
New Construction: No/Resale
Home Warranty Offered:
Property Tax: $8,590
Zoning: R75
Mil Rate:
Assessed Value: $367,730
Potential Short Sale:
Square Footage: Estimated HEATED Sq.Ft. above grade is 1264; below grade sq feet total is ; total sq ft is 1264
| Appliances Incl.: | Oven/Range,Range Hood,Refrigerator,Washer,Dryer |
| Laundry Location & Info: | Lower Level Basement |
| Fireplaces: | 0 |
| Interior Features: | Auto Garage Door Opener,Cable - Available |
| Basement Desc.: | Full,Interior Access,Full With Hatchway |
| Exterior Siding: | Vinyl Siding |
| Exterior Features: | Breezeway,Patio |
| Foundation: | Masonry |
| Roof: | Asphalt Shingle |
| Parking Spaces: | 1 |
| Driveway Type: | Private,Paved,Asphalt |
| Garage/Parking Type: | Detached Garage,Paved,Off Street Parking,Driveway |
| Swimming Pool: | 1 |
| Waterfront Feat.: | Beach Rights |
| Lot Description: | Level Lot |
| Nearby Amenities: | Commuter Bus,Walk to Bus Lines |
| In Flood Zone: | 1 |
| Occupied: | Owner |
Hot Water System
Heat Type:
Fueled By: Hot Air.
Cooling: Central Air
Fuel Tank Location:
Water Service: Public Water Connected
Sewage System: Public Sewer Connected
Elementary: Per Board of Ed
Intermediate:
Middle:
High School: Per Board of Ed
Current List Price: $675,000
Original List Price: $675,000
DOM: 30
Listing Date: 5/27/2025
Last Updated: 5/27/2025 9:36:44 PM
List Agent Name: Jacqueline Caporale
List Office Name: Alliance R.E. Consultants
