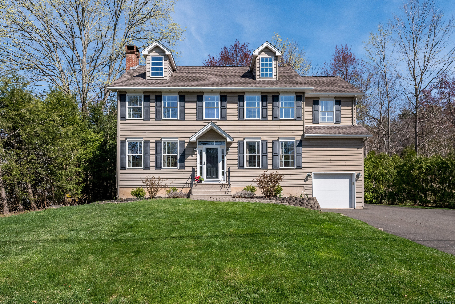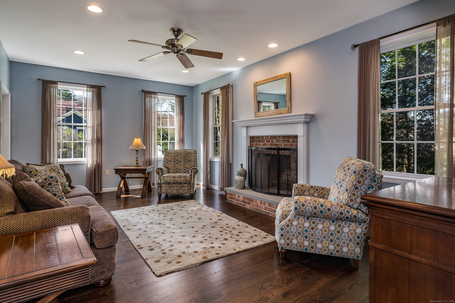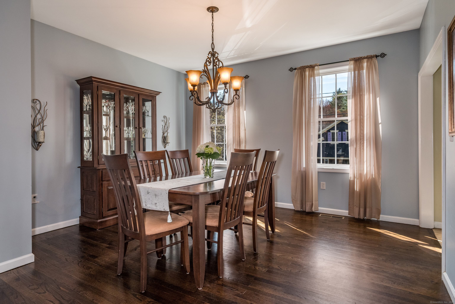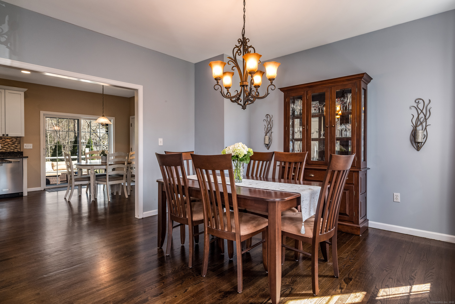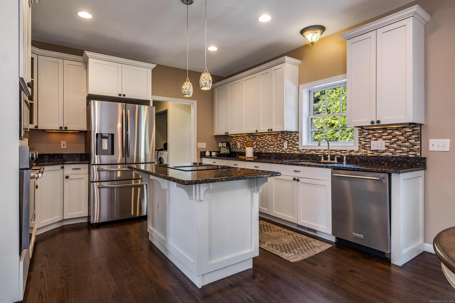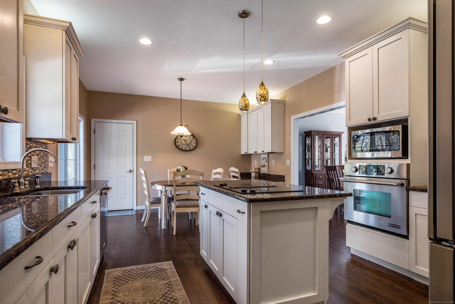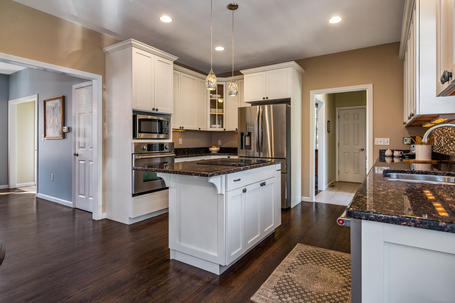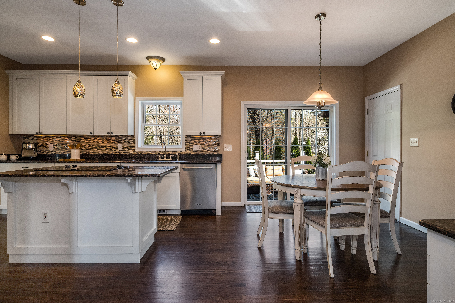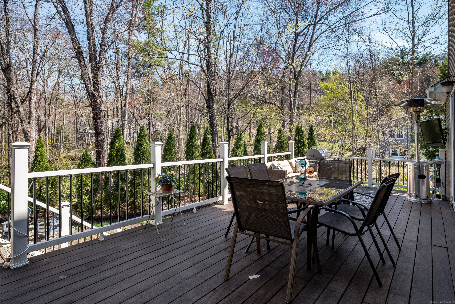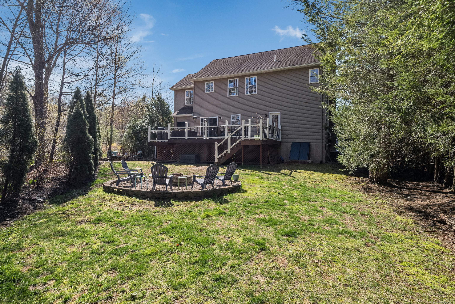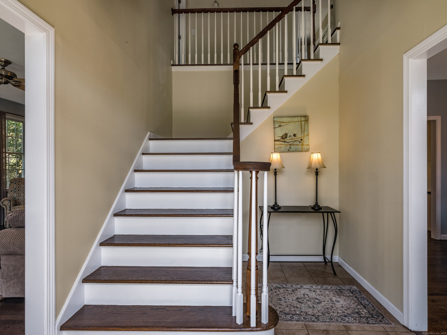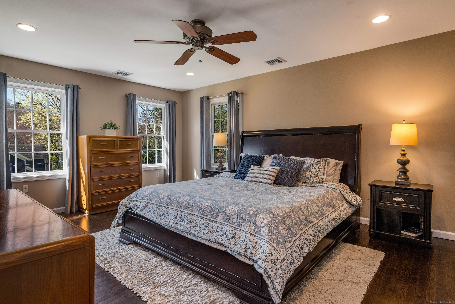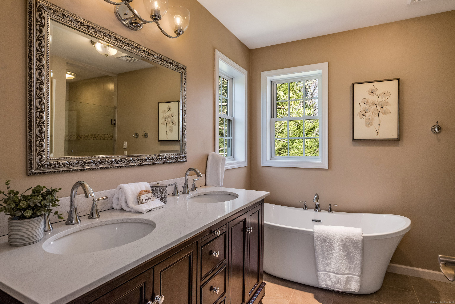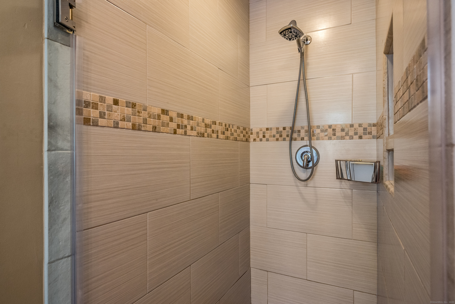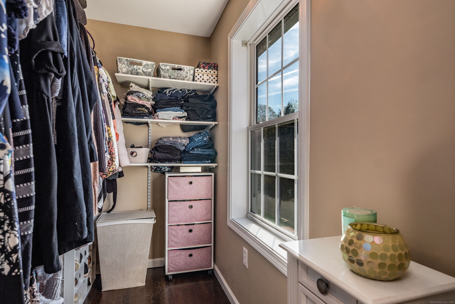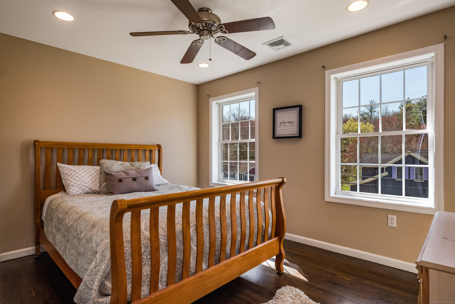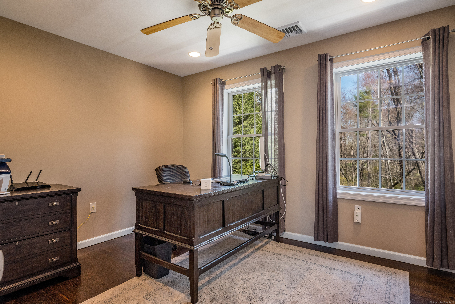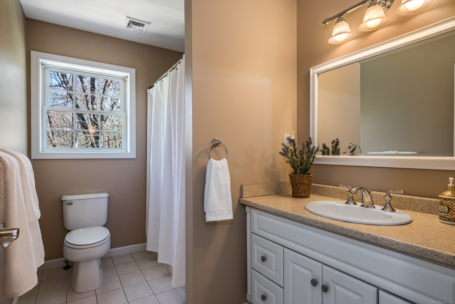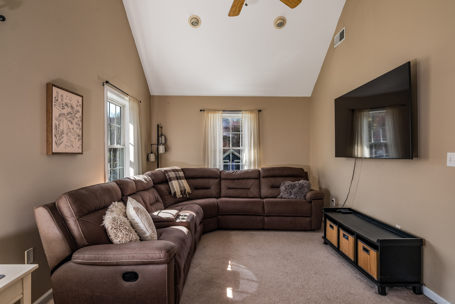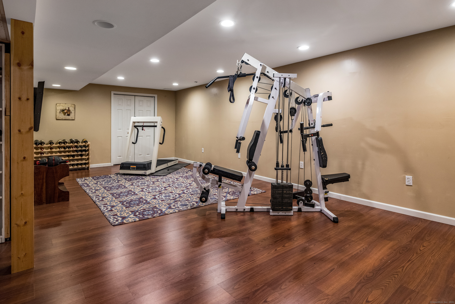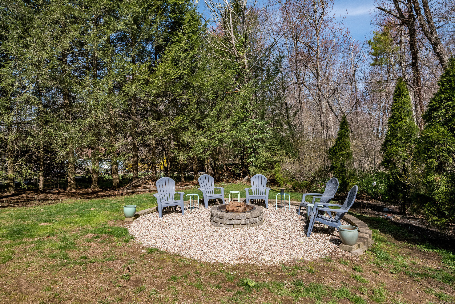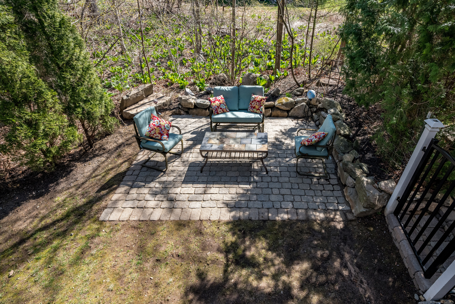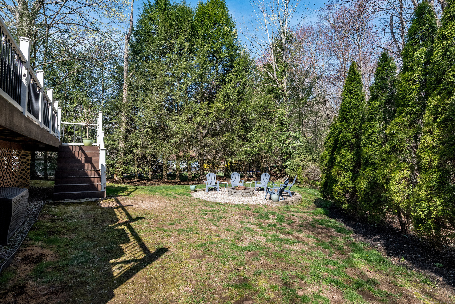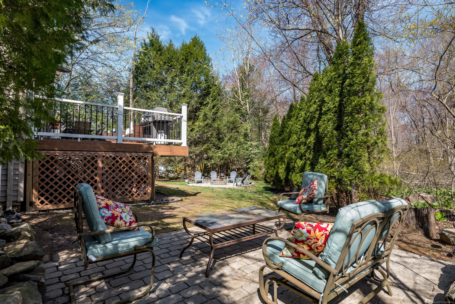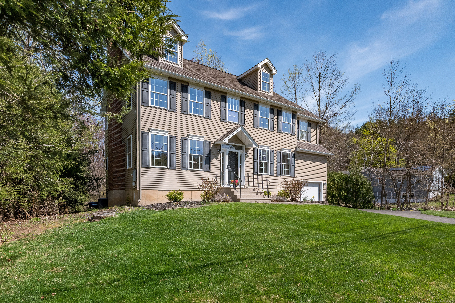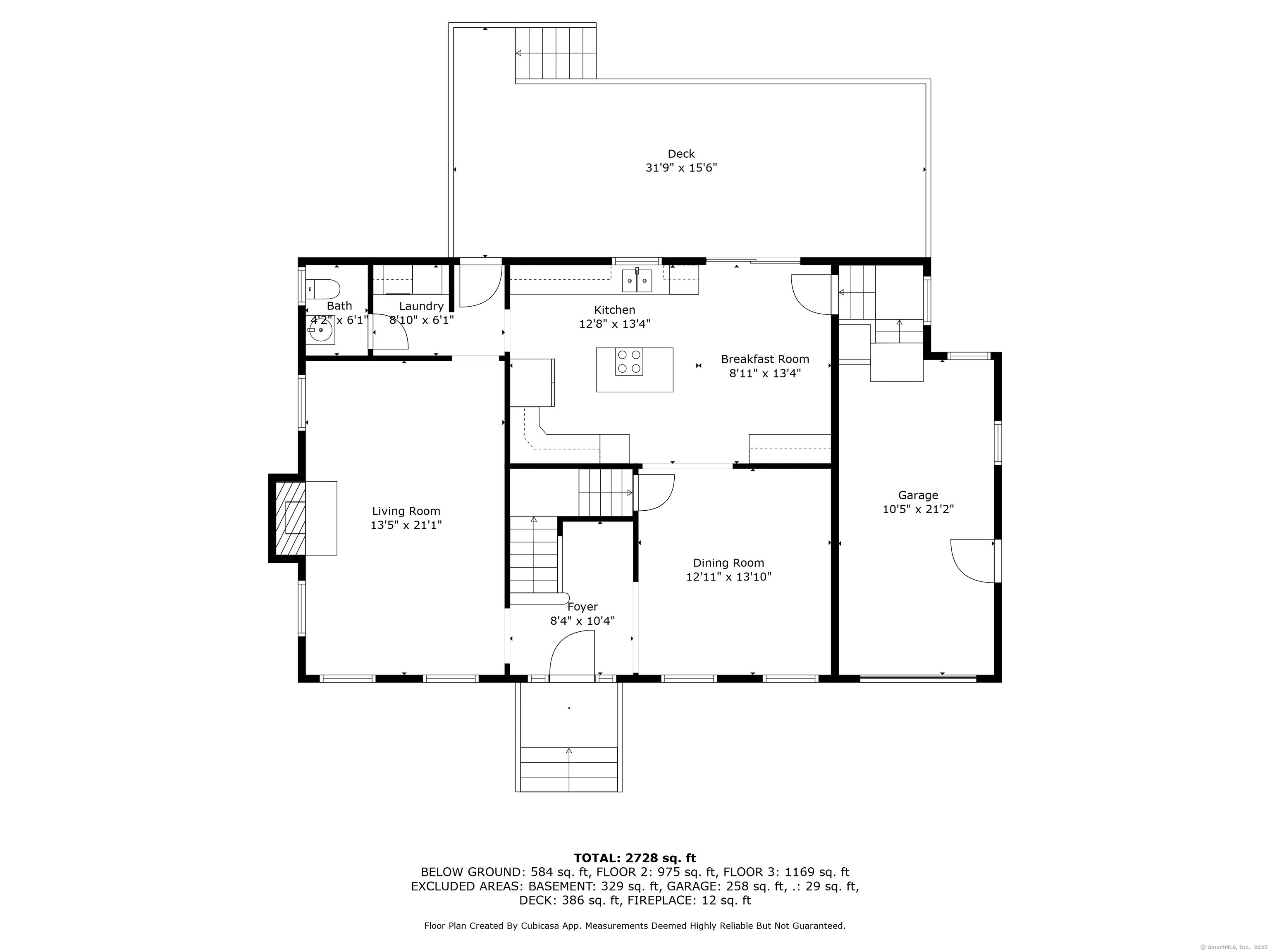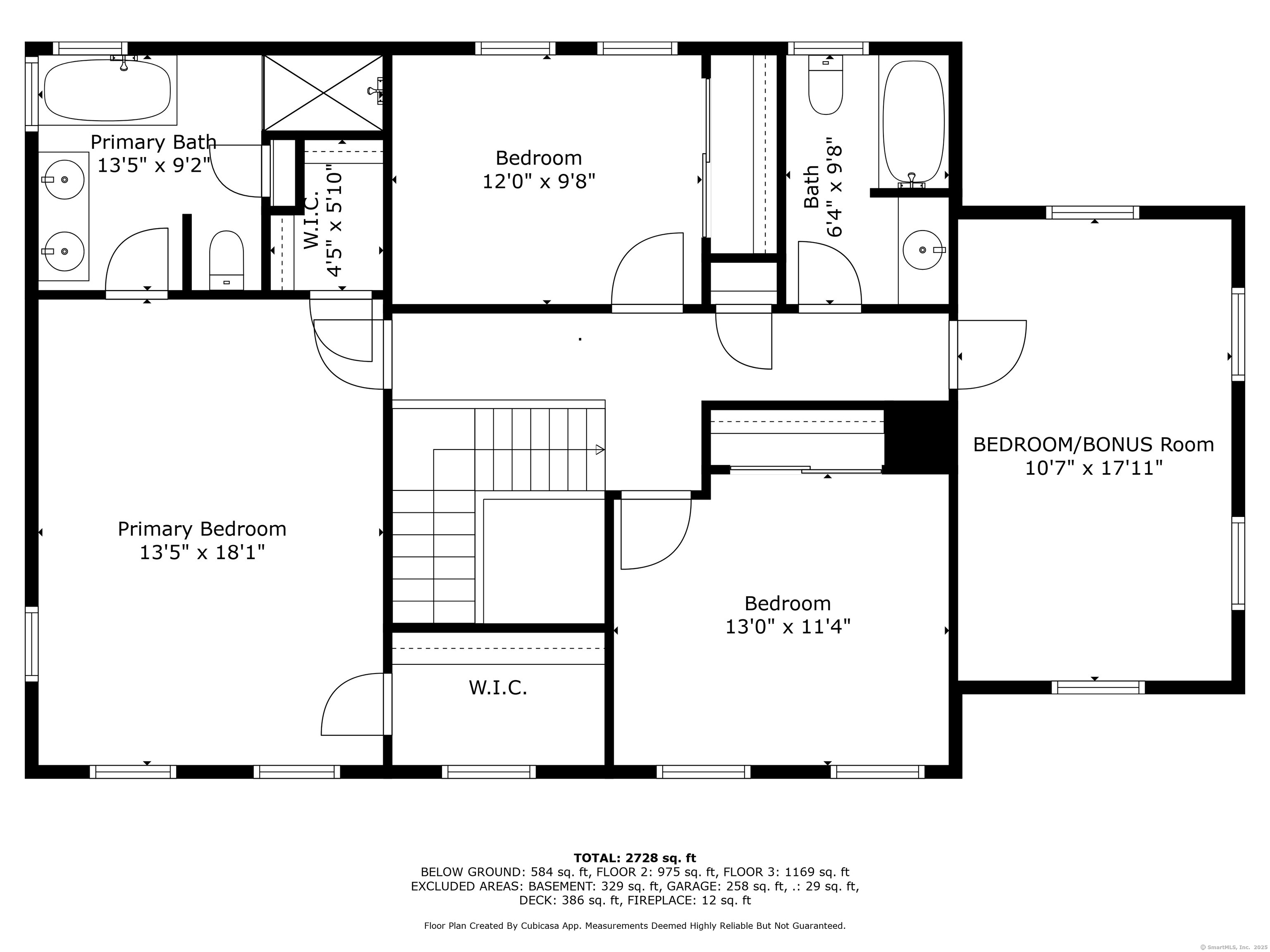More about this Property
If you are interested in more information or having a tour of this property with an experienced agent, please fill out this quick form and we will get back to you!
50 School Street, Avon CT 06001
Current Price: $535,000
 4 beds
4 beds  3 baths
3 baths  2244 sq. ft
2244 sq. ft
Last Update: 6/13/2025
Property Type: Single Family For Sale
Amazing opportunity! Beautiful young Colonial set amid picturesque grounds close to downtown Collinsville and the Farmington River. Custom built for current owners with attention to the details that matter. Rich hardwood floors & 9 ceilings throughout light filled open concept of the main level including fireplace Living Room and spacious Dining Room. Abundant white cabinetry beautifully styled with recessed panel, sleek granite, chic tile backsplash & island in the generously sized kitchen. Entertaining is easy with access to the incredible deck. A 2021 renovation elevated the outdoor living space with an amazing 30x16 Brazilian hardwood deck creating the perfect spot for friends and family to enjoy the tranquil backyard setting. Relax in your own private oasis w/lush tree rimmed privacy, beautiful level lawn, & 2 private patios, 1 complete with built in firepit! Upstairs offers 4 bedrooms, 3 with hardwood floors and one an ideal bonus room. The well appointed Primary Suite is a serene retreat stylishly enhanced by a 2021 bath remodel w/attractive vanity, luxurious soaking tub & chic tiled shower and 2 walk in closets! LL storage(unheated) with composite flooring offers options. Town water. Town sewer. Meticulously maintained ~ private grounds ~ Beautifully updated in a charming neighborhood. Avon enjoys award winning schools. Easy access to restaurants, shopping, playgrounds and recreation.
Huckleberry Hill Rd to School Street
MLS #: 24090594
Style: Colonial
Color:
Total Rooms:
Bedrooms: 4
Bathrooms: 3
Acres: 0.34
Year Built: 2004 (Public Records)
New Construction: No/Resale
Home Warranty Offered:
Property Tax: $8,740
Zoning: R15
Mil Rate:
Assessed Value: $294,660
Potential Short Sale:
Square Footage: Estimated HEATED Sq.Ft. above grade is 2244; below grade sq feet total is ; total sq ft is 2244
| Appliances Incl.: | Electric Cooktop,Wall Oven,Refrigerator,Dishwasher,Disposal,Washer,Dryer |
| Laundry Location & Info: | Main Level |
| Fireplaces: | 1 |
| Energy Features: | Programmable Thermostat,Thermopane Windows |
| Interior Features: | Auto Garage Door Opener,Cable - Available,Open Floor Plan |
| Energy Features: | Programmable Thermostat,Thermopane Windows |
| Basement Desc.: | Full,Interior Access |
| Exterior Siding: | Clapboard,Vinyl Siding |
| Exterior Features: | Deck,Underground Sprinkler,Patio |
| Foundation: | Concrete |
| Roof: | Asphalt Shingle |
| Parking Spaces: | 1 |
| Garage/Parking Type: | Attached Garage |
| Swimming Pool: | 0 |
| Waterfront Feat.: | Not Applicable |
| Lot Description: | Lightly Wooded,Level Lot |
| Nearby Amenities: | Health Club,Library,Medical Facilities,Private School(s),Public Rec Facilities,Shopping/Mall |
| Occupied: | Owner |
Hot Water System
Heat Type:
Fueled By: Hot Air.
Cooling: Ceiling Fans,Central Air
Fuel Tank Location: In Basement
Water Service: Public Water Connected
Sewage System: Public Sewer Connected
Elementary: Roaring Brook
Intermediate: Thompson
Middle: Avon
High School: Avon
Current List Price: $535,000
Original List Price: $535,000
DOM: 3
Listing Date: 4/24/2025
Last Updated: 4/29/2025 2:07:57 AM
List Agent Name: Ellen Seifts
List Office Name: Berkshire Hathaway NE Prop.
