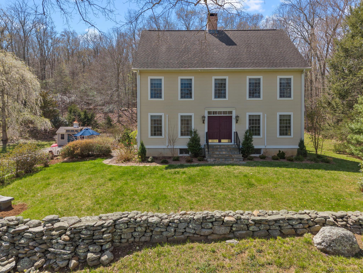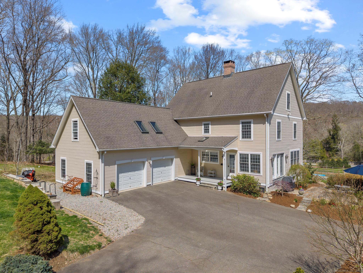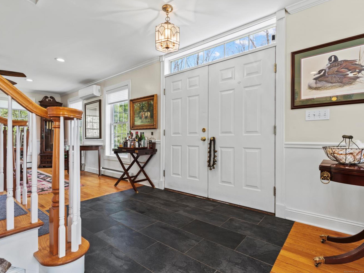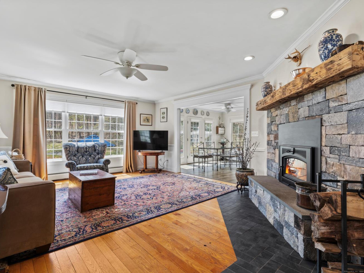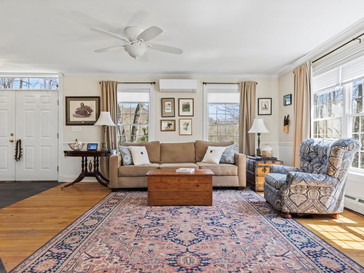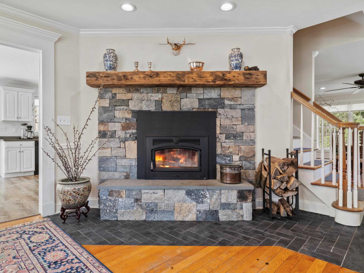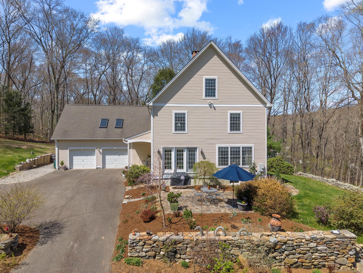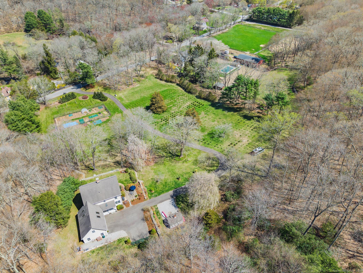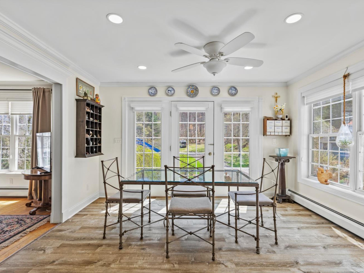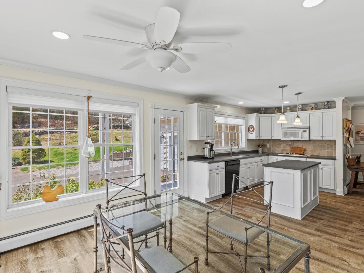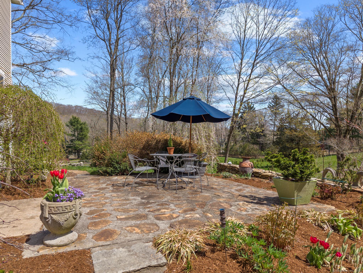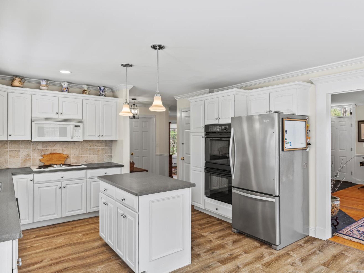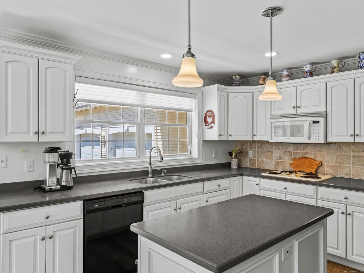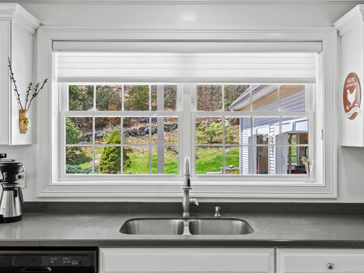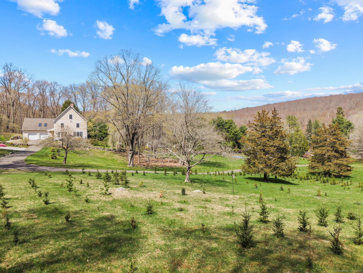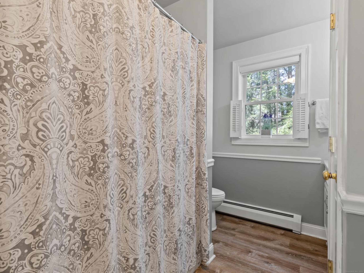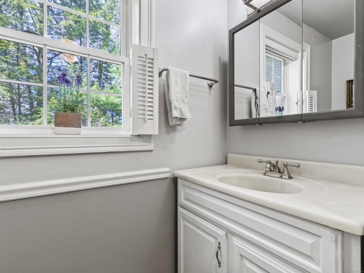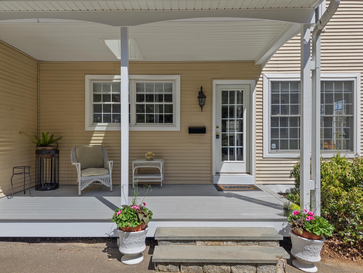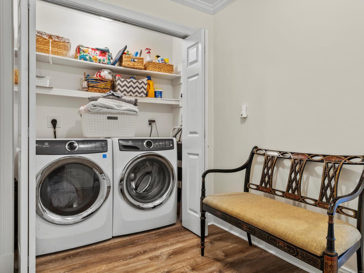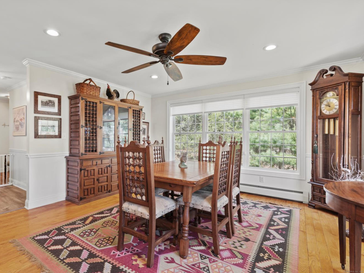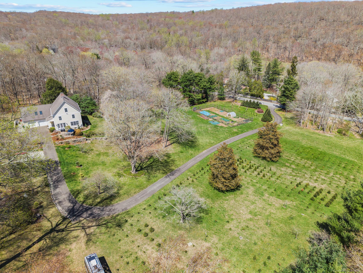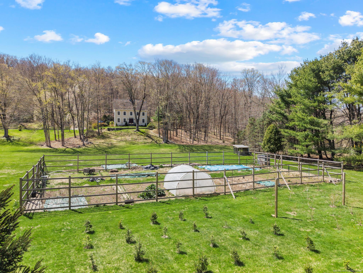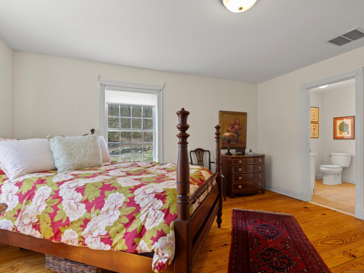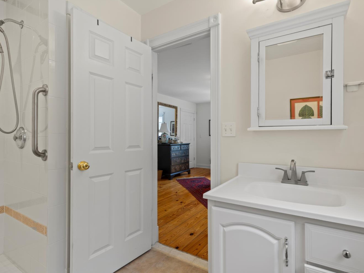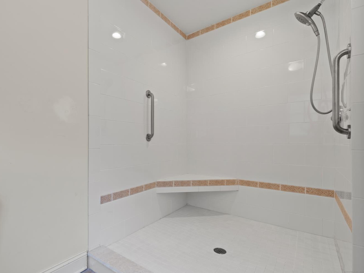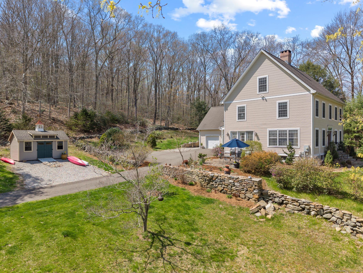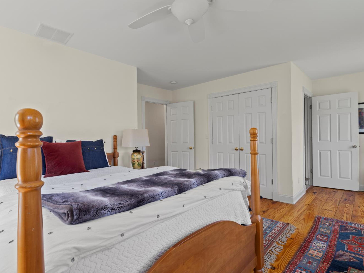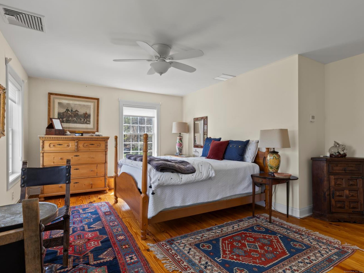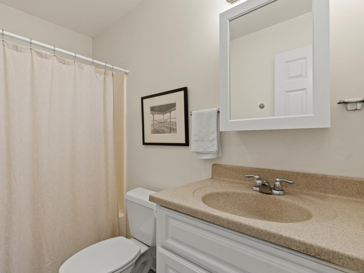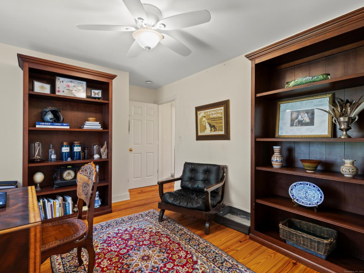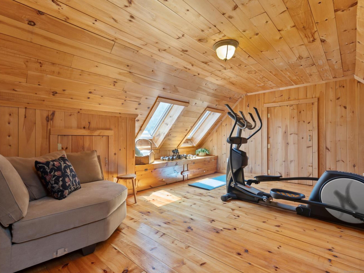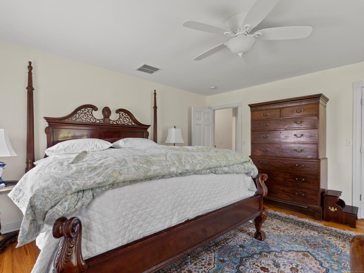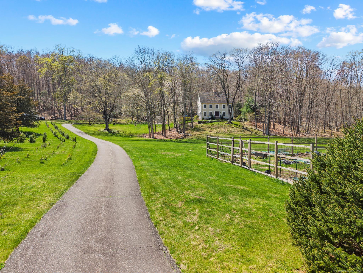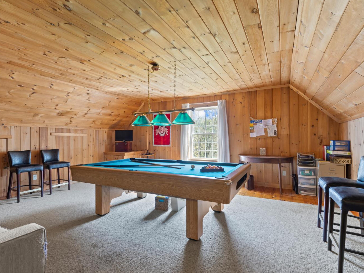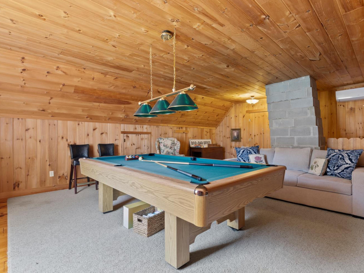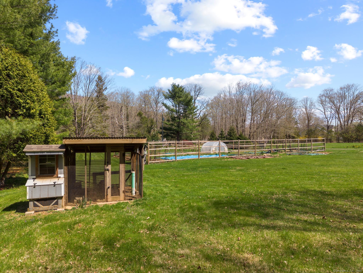More about this Property
If you are interested in more information or having a tour of this property with an experienced agent, please fill out this quick form and we will get back to you!
79 Cedar Lake Road, Chester CT 06412
Current Price: $895,000
 4 beds
4 beds  3 baths
3 baths  3206 sq. ft
3206 sq. ft
Last Update: 6/23/2025
Property Type: Single Family For Sale
A perfect opportunity for a Gentlemans Farm in this wonderful 3200 Sq/Ft Farmhouse Colonial on 11.8 Acres of Great Equestrian Lands w/ Beautiful Plantings, Custom Gardens & Direct Access to the Riding Trails of the Cockaponset State Forest & a short walk to Cedar Lake. You cannot beat this location! Check out our Virtual Reality Tour & those Pics! The Open & Contemporary Floor Plan has Nothing but Glass & Sunlight throughout it! Gleaming Hardwoods, Spectacular Fieldstone Fireplace w/ Insert, Large Eat-In Kitchen w/ Breakfast Island, Corian Counters & Built In Ovens. Oil Hot Water Heat, Central AC, Mini Split Hyper Heat & AC, Oversized 2 Car Garage w/ terrific private access to finished space above for those Work from Home Buyers. Four Bedrooms w/ 3 Full Bathrooms and additional living space in the full walk up attic w/ plenty of space for those aging teenagers! It is a great time to buy your dream home! We are always here to help!
W Main St to Cedar Lake Road. Look for Sign.
MLS #: 24090570
Style: Colonial,Farm House
Color: Cream
Total Rooms:
Bedrooms: 4
Bathrooms: 3
Acres: 11.85
Year Built: 2004 (Public Records)
New Construction: No/Resale
Home Warranty Offered:
Property Tax: $10,394
Zoning: R-2
Mil Rate:
Assessed Value: $425,110
Potential Short Sale:
Square Footage: Estimated HEATED Sq.Ft. above grade is 3206; below grade sq feet total is 0; total sq ft is 3206
| Appliances Incl.: | Electric Cooktop,Wall Oven,Microwave,Refrigerator,Dishwasher |
| Laundry Location & Info: | Main Level First Floor Laundry |
| Fireplaces: | 1 |
| Energy Features: | Fireplace Insert,Thermopane Windows |
| Interior Features: | Auto Garage Door Opener,Open Floor Plan |
| Energy Features: | Fireplace Insert,Thermopane Windows |
| Basement Desc.: | Full,Storage,Full With Hatchway |
| Exterior Siding: | Vinyl Siding |
| Exterior Features: | Shed,Garden Area,Covered Deck,Patio |
| Foundation: | Concrete |
| Roof: | Shingle |
| Parking Spaces: | 2 |
| Driveway Type: | Private,Paved |
| Garage/Parking Type: | Attached Garage,Driveway |
| Swimming Pool: | 0 |
| Waterfront Feat.: | Walk to Water,Beach Rights,Water Community,Access |
| Lot Description: | Lightly Wooded,Farm Land |
| Nearby Amenities: | Lake,Park,Playground/Tot Lot,Public Rec Facilities,Shopping/Mall |
| In Flood Zone: | 0 |
| Occupied: | Owner |
Hot Water System
Heat Type:
Fueled By: Hot Water,Other.
Cooling: Central Air,Split System
Fuel Tank Location: In Basement
Water Service: Private Well
Sewage System: Septic
Elementary: Per Board of Ed
Intermediate: Per Board of Ed
Middle: Per Board of Ed
High School: Per Board of Ed
Current List Price: $895,000
Original List Price: $949,900
DOM: 52
Listing Date: 4/28/2025
Last Updated: 5/29/2025 3:10:17 PM
Expected Active Date: 5/2/2025
List Agent Name: Bill Heenan
List Office Name: William Raveis Real Estate
