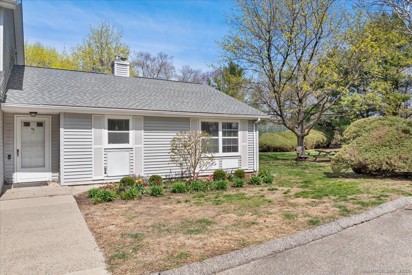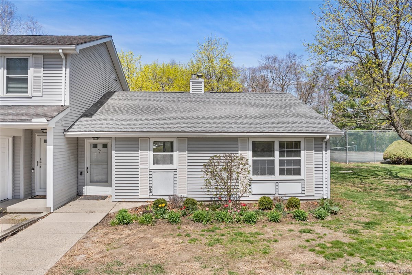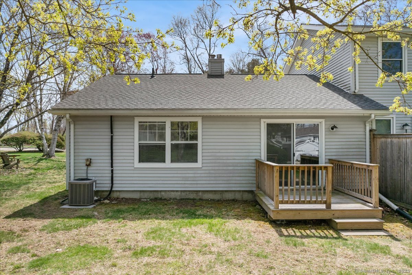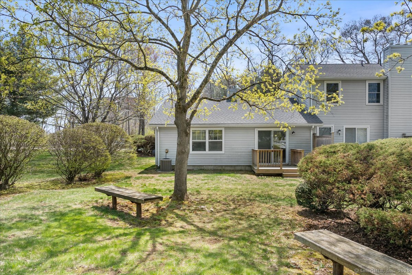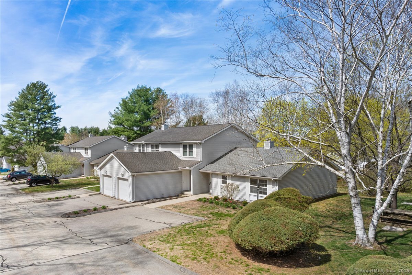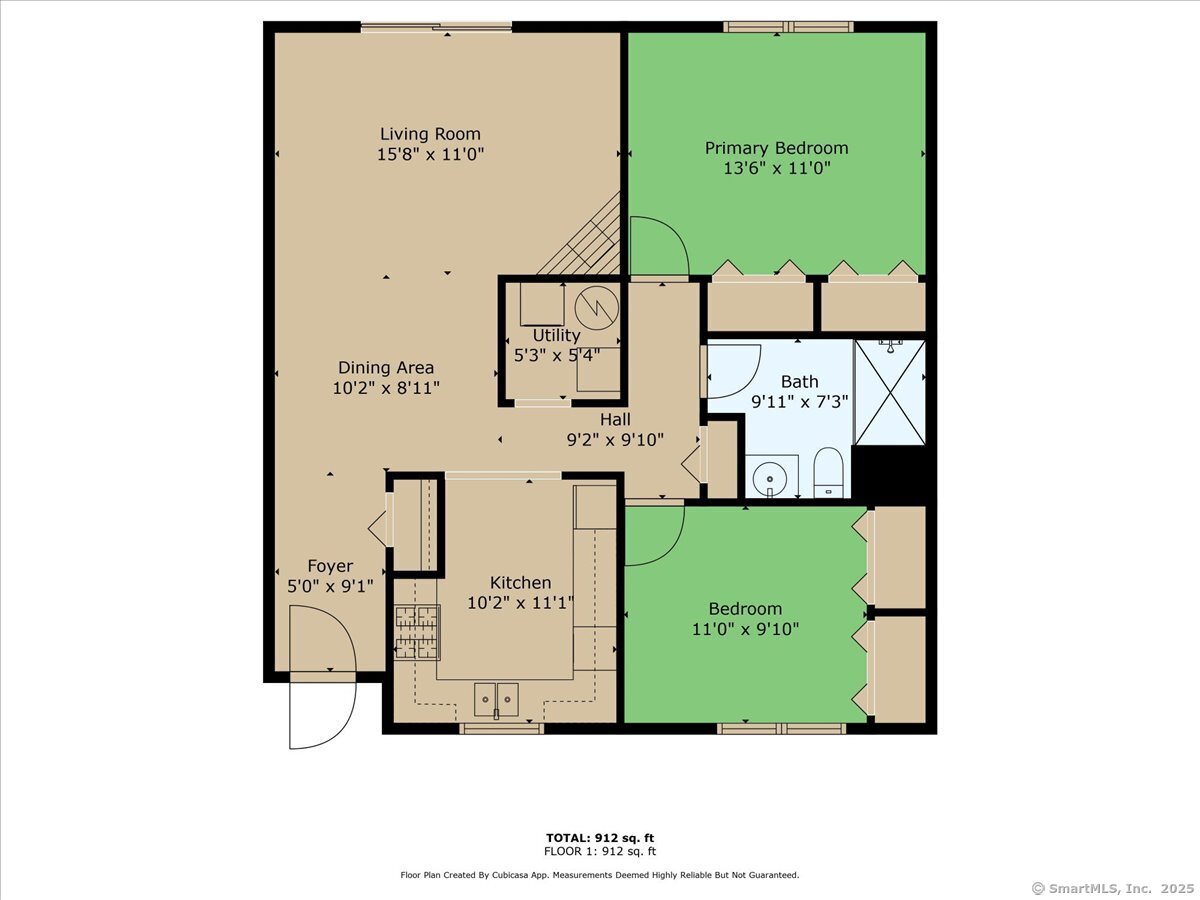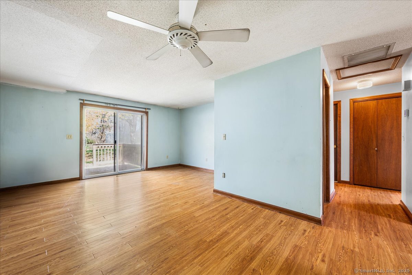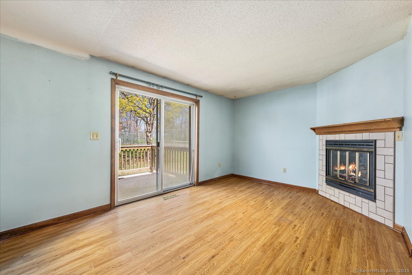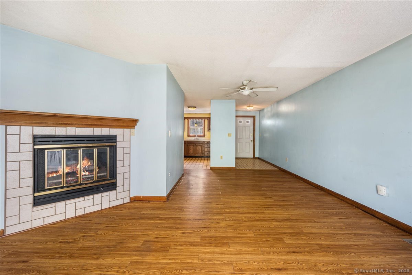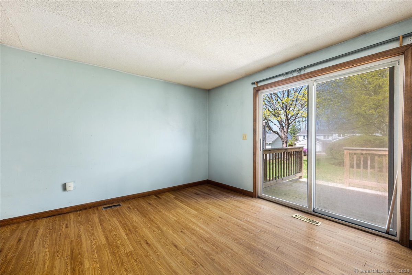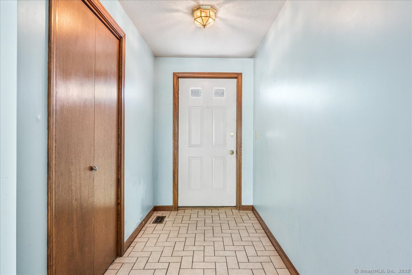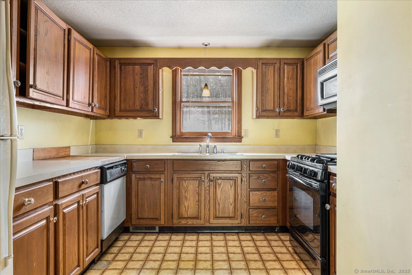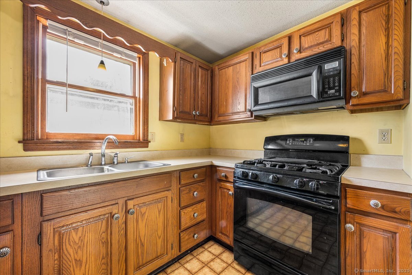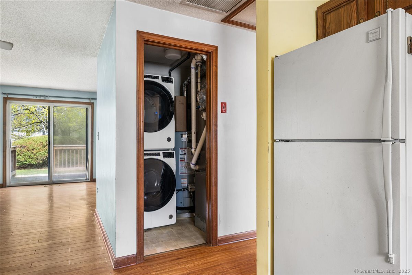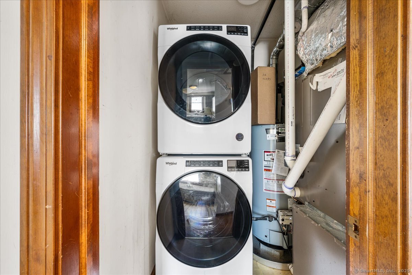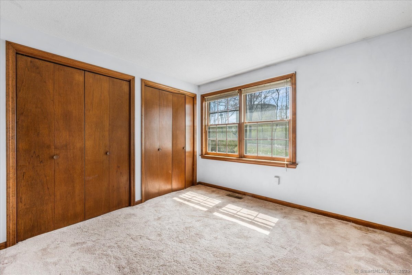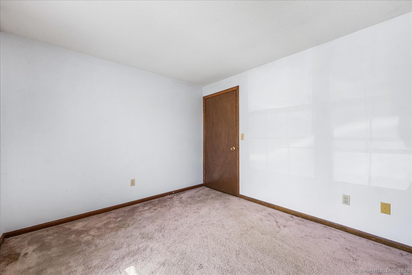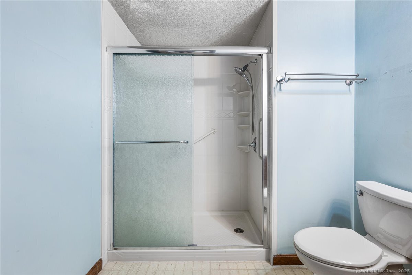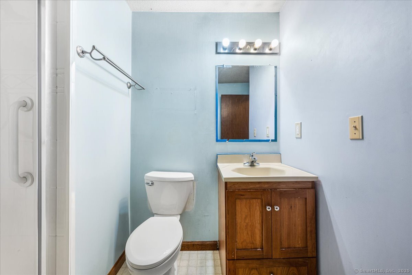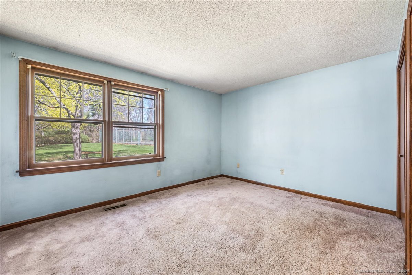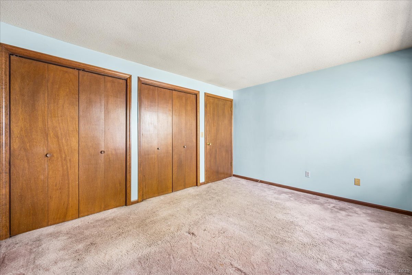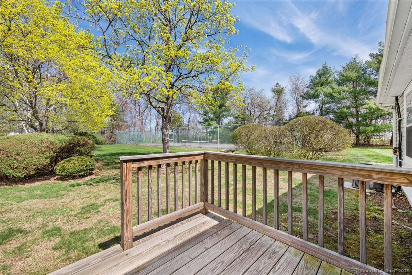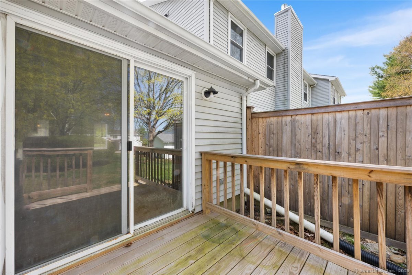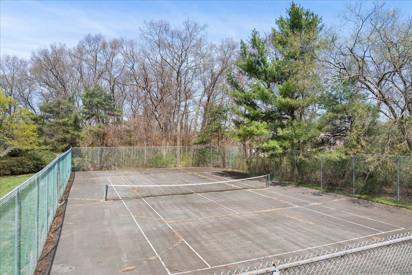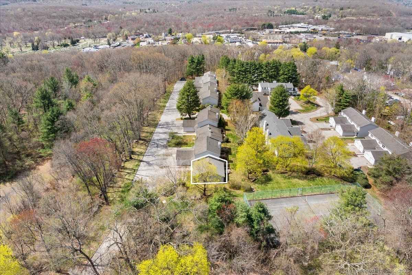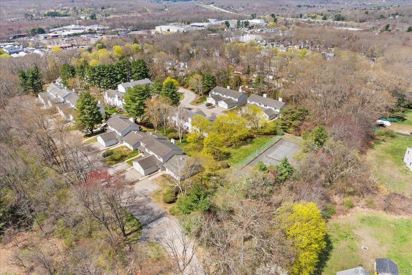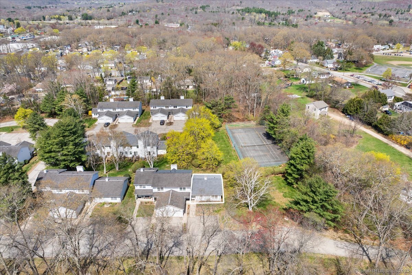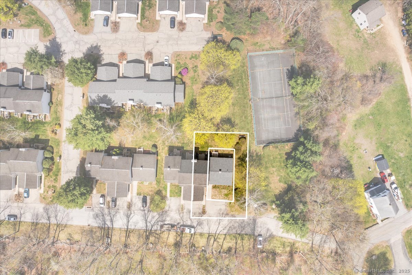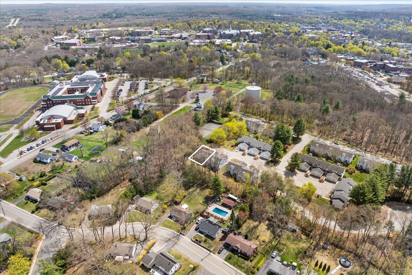More about this Property
If you are interested in more information or having a tour of this property with an experienced agent, please fill out this quick form and we will get back to you!
29 Kathleen Drive, Windham CT 06226
Current Price: $150,000
 2 beds
2 beds  1 baths
1 baths  1035 sq. ft
1035 sq. ft
Last Update: 6/22/2025
Property Type: Condo/Co-Op For Sale
**Multiple offers** Seller is requesting final offers be submitted by Wednesday, April 30, 2025 at 5:00pm. Welcome to Elm Tree Village, located in the heart of Willimantic, CT. If youre looking for a cozy & comfortable living space, this 1st floor, 2-bedroom ranch-style condo is perfect for you. With 1035 square feet of living space, this unit offers an open floor plan, a cozy corner fireplace, plenty of natural light and a quaint rear deck looking onto the grassy common green. Youll enjoy the convenience of having a tennis court right outside your door, perfect for staying active and enjoying some friendly competition with neighbors and friends. Willimantic is a wonderful town with a rich history and a strong sense of community. Youll love the vibrant downtown area with its wide range of restaurants, cafes, and shops, as well as the variety of cultural events held throughout the year. If you love the outdoors, Willimantic wont disappoint you. The town is surrounded by beautiful parks and forests, ideal for hiking, biking, and exploring. VA Approved.
Main St to Holbrook Ave, right onto Kathleen Dr, follow Kathleen Dr to the end, Enter Elm Tree Village, follow road to the end, turn left, 9D is the last unit on the left.
MLS #: 24090557
Style: Ranch
Color:
Total Rooms:
Bedrooms: 2
Bathrooms: 1
Acres: 0
Year Built: 1987 (Public Records)
New Construction: No/Resale
Home Warranty Offered:
Property Tax: $3,047
Zoning: R5
Mil Rate:
Assessed Value: $82,210
Potential Short Sale:
Square Footage: Estimated HEATED Sq.Ft. above grade is 1035; below grade sq feet total is ; total sq ft is 1035
| Appliances Incl.: | Oven/Range,Microwave,Refrigerator,Dishwasher,Washer,Dryer |
| Laundry Location & Info: | Main Level |
| Fireplaces: | 1 |
| Interior Features: | Cable - Available |
| Basement Desc.: | None |
| Exterior Siding: | Vinyl Siding |
| Exterior Features: | Deck |
| Parking Spaces: | 0 |
| Garage/Parking Type: | None,Paved,Off Street Parking,Driveway |
| Swimming Pool: | 0 |
| Waterfront Feat.: | Not Applicable |
| Lot Description: | Level Lot |
| Nearby Amenities: | Tennis Courts |
| In Flood Zone: | 0 |
| Occupied: | Vacant |
HOA Fee Amount 299
HOA Fee Frequency: Monthly
Association Amenities: Tennis Courts.
Association Fee Includes:
Hot Water System
Heat Type:
Fueled By: Hot Air.
Cooling: Central Air
Fuel Tank Location:
Water Service: Public Water Connected
Sewage System: Public Sewer Connected
Elementary: W.B. Sweeney
Intermediate:
Middle: Windham
High School: Windham
Current List Price: $150,000
Original List Price: $150,000
DOM: 57
Listing Date: 4/26/2025
Last Updated: 5/1/2025 2:10:55 PM
List Agent Name: Bud Bowes
List Office Name: RE/MAX on the Bay
