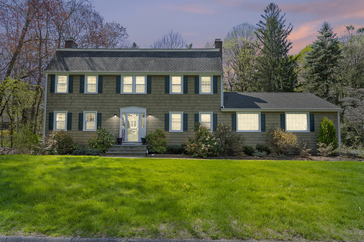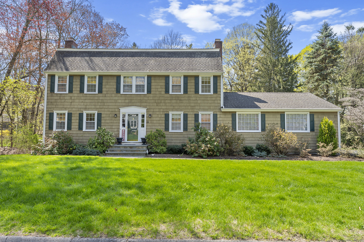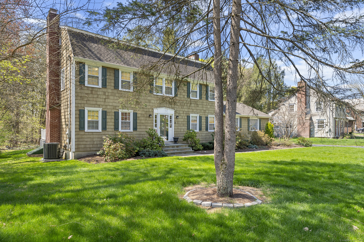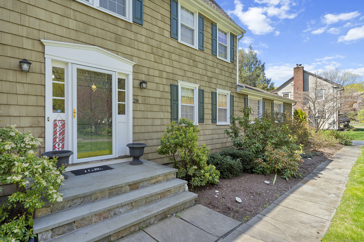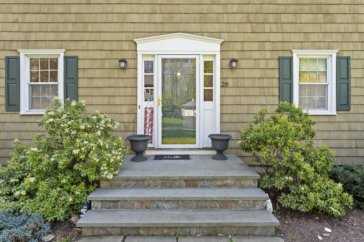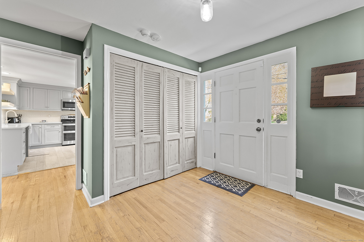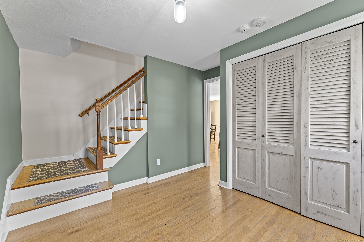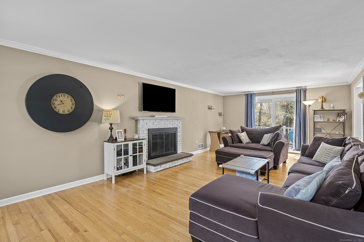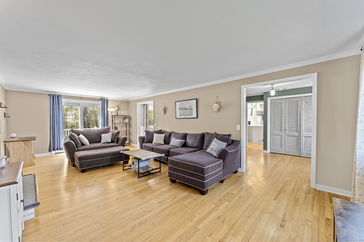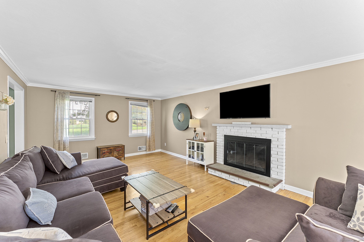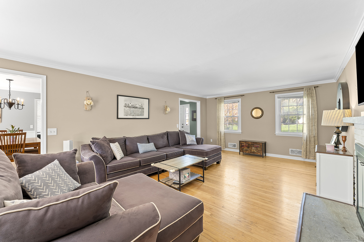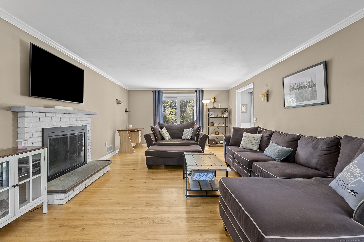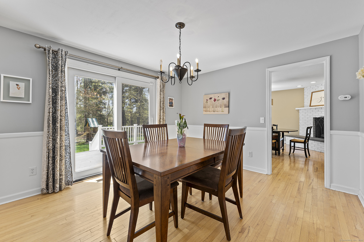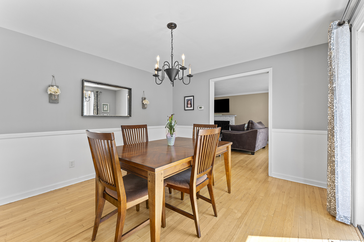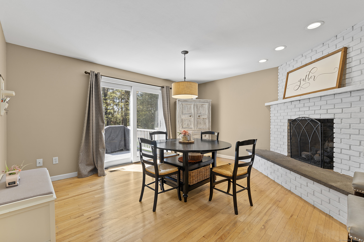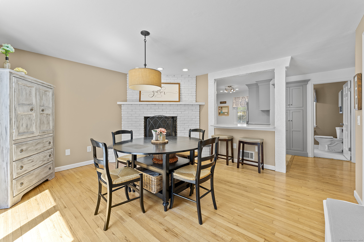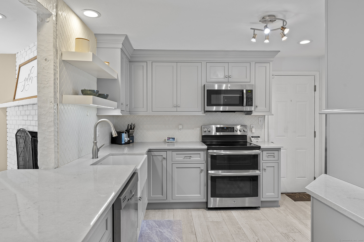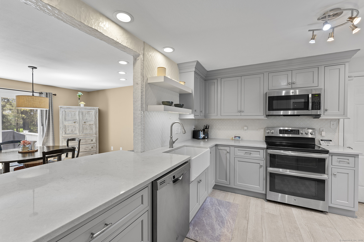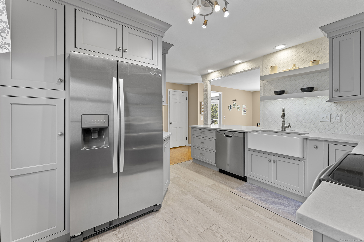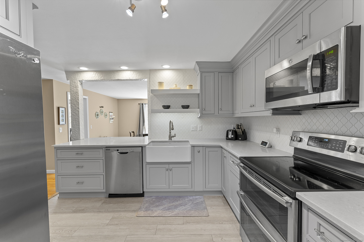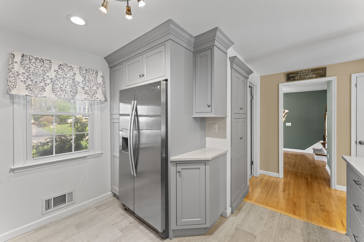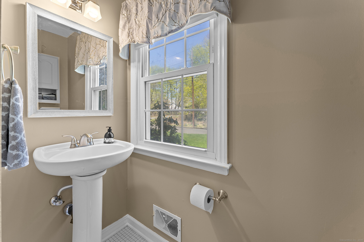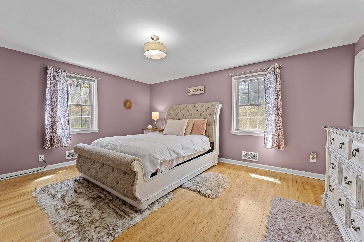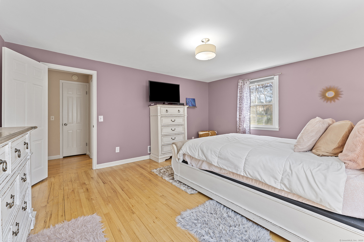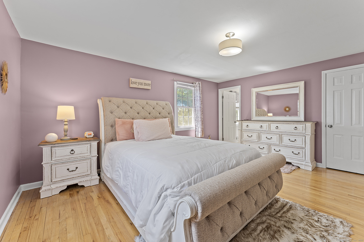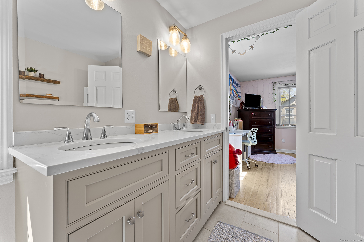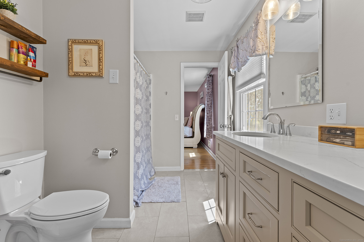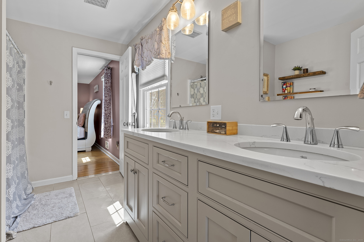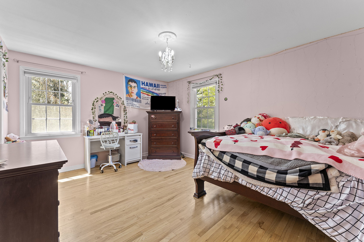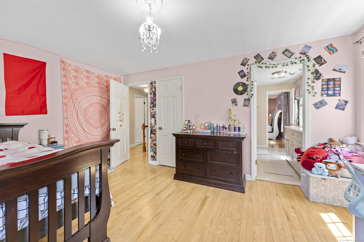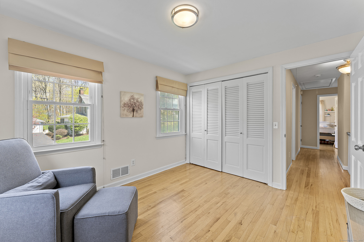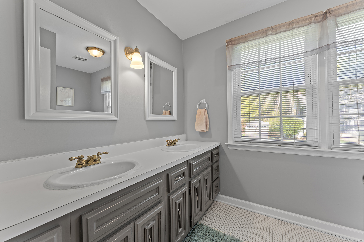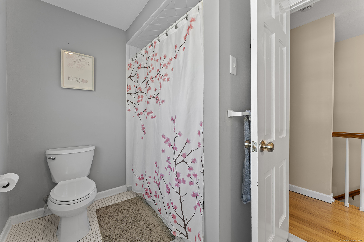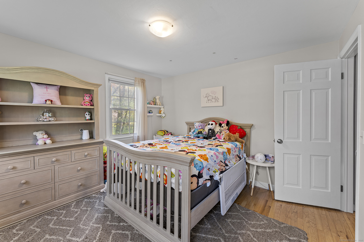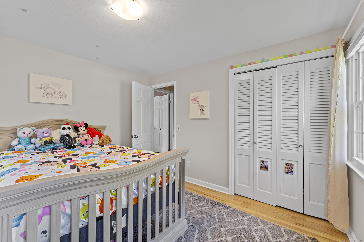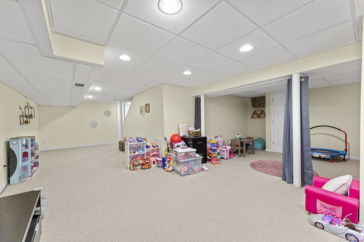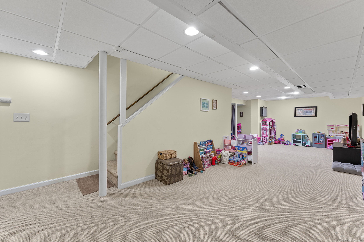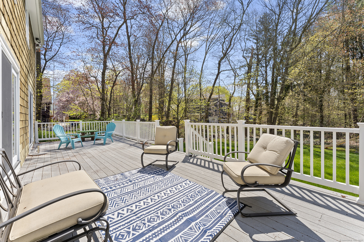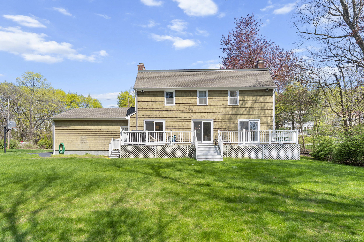More about this Property
If you are interested in more information or having a tour of this property with an experienced agent, please fill out this quick form and we will get back to you!
28 Hilltop Drive, Trumbull CT 06611
Current Price: $750,000
 4 beds
4 beds  3 baths
3 baths  3080 sq. ft
3080 sq. ft
Last Update: 6/21/2025
Property Type: Single Family For Sale
Location, location, location! This perfect home is set on a sought after cul-de-sac in the heart of desirable Nichols. This stylish Colonial awaits a new owner. Hard to find trifecta of city water, city sewer and natural gas. A Well-designed floorplan perfect for easy living, extended family, work from home situations, and multigenerational families. Enter the front door into the foyer which is flanked by a formal living room on one side, and access to the kitchen on the other. In the rear of the home, the formal dining room and the eat in kitchen, sunny and bright, with sliders to the oversized deck. A fireplace in the kitchen, recently remodeled, that includes a breakfast bar and generous pantry closet complete the main floor. . Upstairs, the primary suite features a generous walk-in closet and full bath. 3 secondary bedrooms share access to the hall bath. Hardwood throughout bedrooms. The lower level has additional living space that can be an office, playroom, mancave,etc. Generous 2 car provides space for outdoor equipment. The 40 foot deck looks over a large backyard. This home is ideally situated in a friendly, walkable neighborhood that is just minutes away from the highway, shopping, schools and more. Dont miss it
GPS friendly
MLS #: 24090556
Style: Colonial
Color: Brown
Total Rooms:
Bedrooms: 4
Bathrooms: 3
Acres: 0.4
Year Built: 1968 (Public Records)
New Construction: No/Resale
Home Warranty Offered:
Property Tax: $11,258
Zoning: AA
Mil Rate:
Assessed Value: $313,600
Potential Short Sale:
Square Footage: Estimated HEATED Sq.Ft. above grade is 2080; below grade sq feet total is 1000; total sq ft is 3080
| Appliances Incl.: | Oven/Range,Microwave,Refrigerator,Dishwasher,Washer,Dryer |
| Laundry Location & Info: | Lower Level |
| Fireplaces: | 2 |
| Interior Features: | Auto Garage Door Opener,Cable - Available |
| Basement Desc.: | Full,Partially Finished,Full With Hatchway |
| Exterior Siding: | Shingle,Cedar |
| Exterior Features: | Deck,Gutters |
| Foundation: | Block,Concrete |
| Roof: | Asphalt Shingle |
| Parking Spaces: | 2 |
| Garage/Parking Type: | Attached Garage,Paved |
| Swimming Pool: | 0 |
| Waterfront Feat.: | Not Applicable |
| Lot Description: | In Subdivision,Lightly Wooded,Level Lot |
| Nearby Amenities: | Golf Course,Health Club,Library,Medical Facilities,Park,Private School(s),Public Rec Facilities |
| Occupied: | Owner |
Hot Water System
Heat Type:
Fueled By: Hot Air.
Cooling: Attic Fan,Central Air
Fuel Tank Location:
Water Service: Public Water Connected
Sewage System: Public Sewer Connected
Elementary: Per Board of Ed
Intermediate:
Middle: Per Board of Ed
High School: Trumbull
Current List Price: $750,000
Original List Price: $750,000
DOM: 19
Listing Date: 4/25/2025
Last Updated: 6/14/2025 11:07:26 PM
Expected Active Date: 4/26/2025
List Agent Name: Kathleen Hoyt
List Office Name: Dow Della Valle
