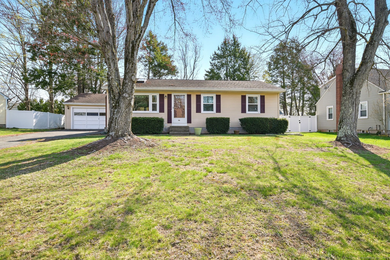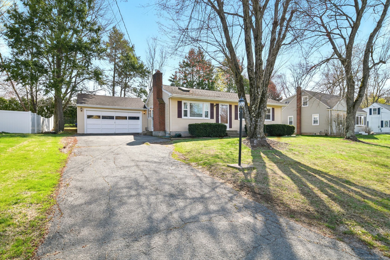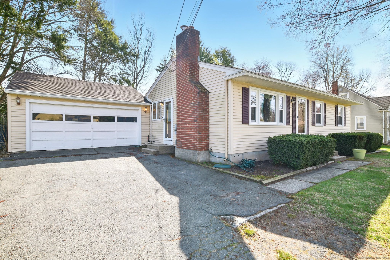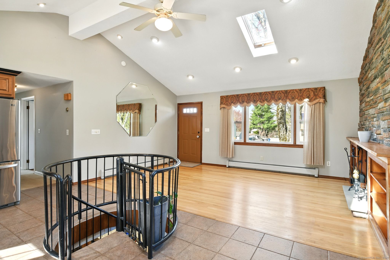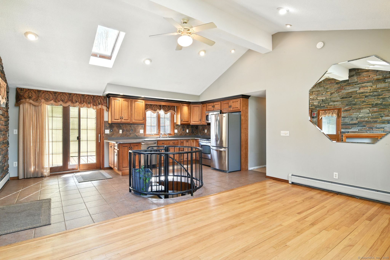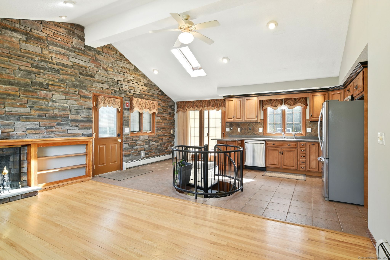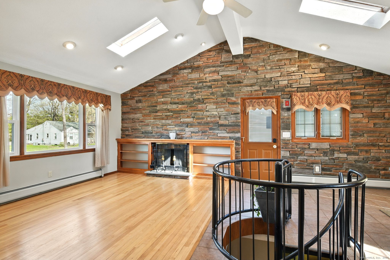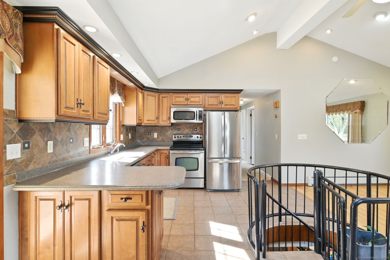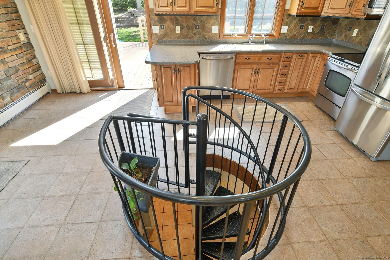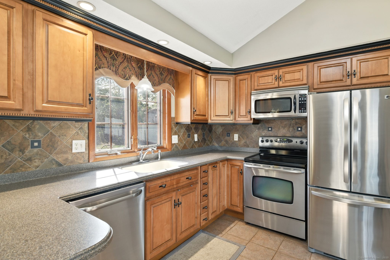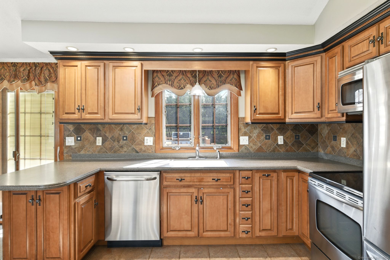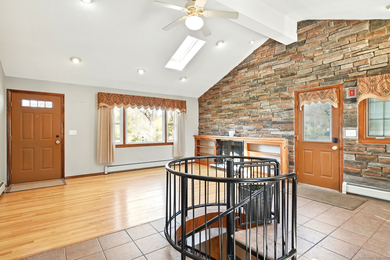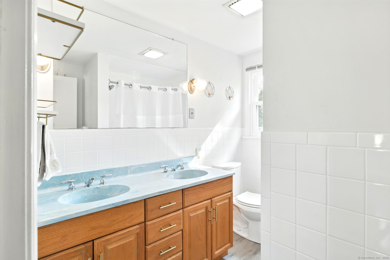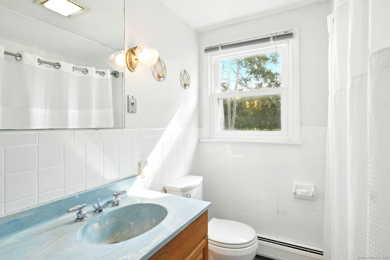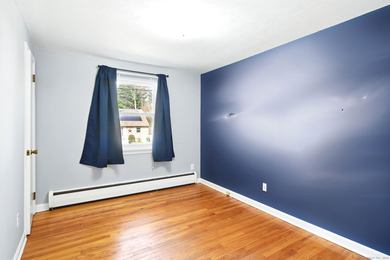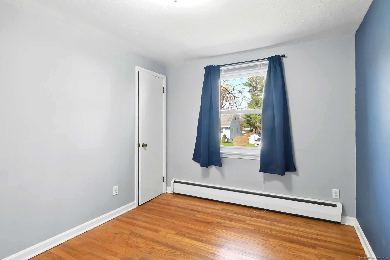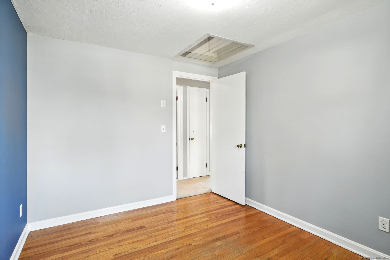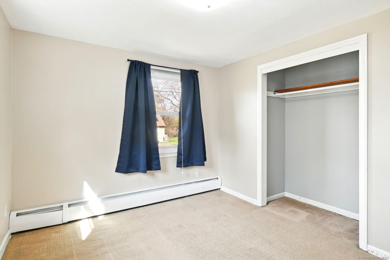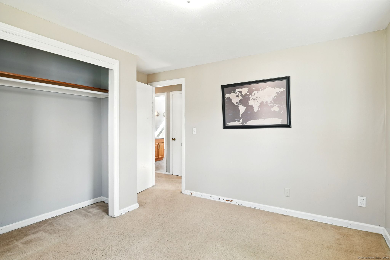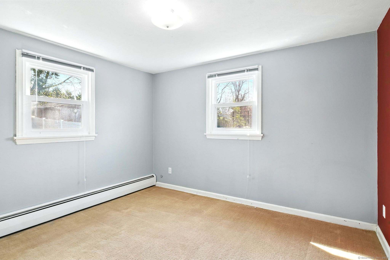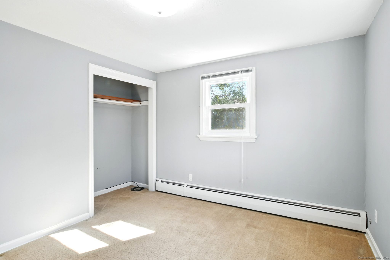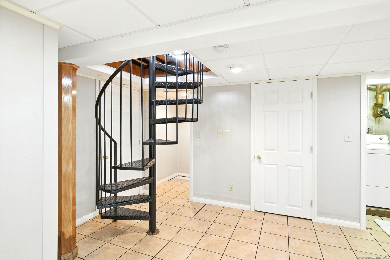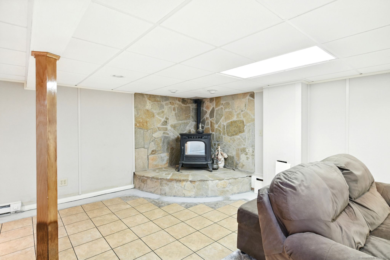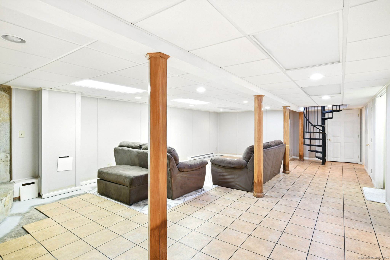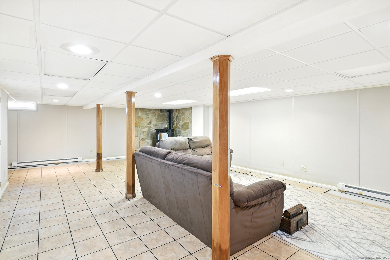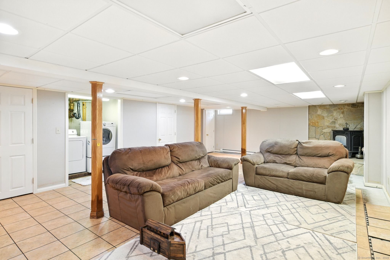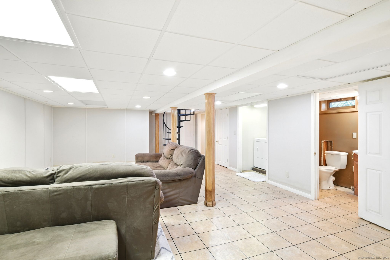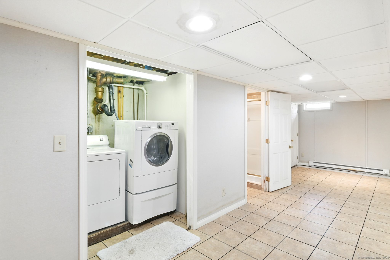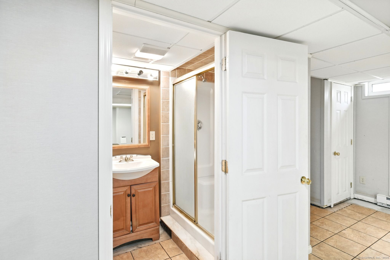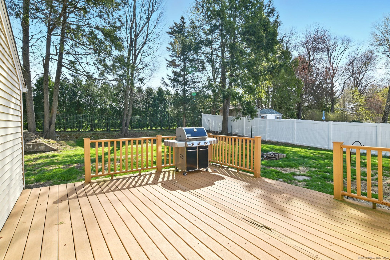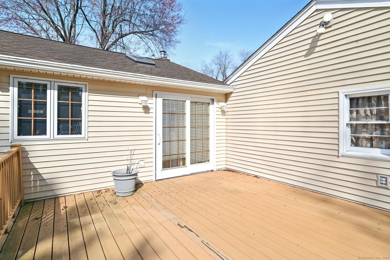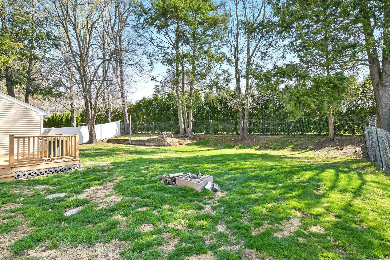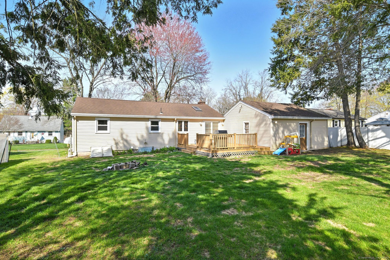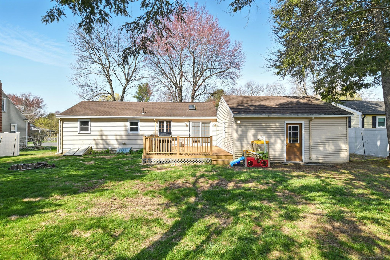More about this Property
If you are interested in more information or having a tour of this property with an experienced agent, please fill out this quick form and we will get back to you!
94 Maple Ridge Drive, Somers CT 06071
Current Price: $299,000
 3 beds
3 beds  1 baths
1 baths  1580 sq. ft
1580 sq. ft
Last Update: 6/17/2025
Property Type: Single Family For Sale
Welcome to 94 Maple Ridge Drive in Somers, CT-located on a legendary street known for its unbeatable Halloween trick-or-treating! This 3-bedroom, 2-bath ranch offers an open-concept kitchen with vaulted ceilings and stainless steel appliances, flowing into a spacious living room with hardwood floors and a cozy fireplace-perfect for relaxing evenings. A large deck off the kitchen overlooks the flat backyard, ideal for entertaining or outdoor enjoyment. The finished basement, complete with a wood pellet stove, provides flexible space for a home office, gym, or playroom. Additional features include a two-car garage and plenty of opportunity to add your personal touch and make this home your own!
When locking up, please enter code and turn deadbolt into locking position. Garage door opener will be on kitchen counter.
MLS #: 24090544
Style: Ranch
Color: Tan
Total Rooms:
Bedrooms: 3
Bathrooms: 1
Acres: 0.22
Year Built: 1957 (Public Records)
New Construction: No/Resale
Home Warranty Offered:
Property Tax: $3,875
Zoning: A-1
Mil Rate:
Assessed Value: $133,800
Potential Short Sale:
Square Footage: Estimated HEATED Sq.Ft. above grade is 960; below grade sq feet total is 620; total sq ft is 1580
| Appliances Incl.: | Electric Range,Microwave,Refrigerator,Dishwasher,Washer,Electric Dryer |
| Laundry Location & Info: | Lower Level Lower level/basement |
| Fireplaces: | 1 |
| Interior Features: | Open Floor Plan |
| Basement Desc.: | Full,Heated,Sump Pump,Storage,Fully Finished,Hatchway Access,Full With Hatchway |
| Exterior Siding: | Vinyl Siding |
| Exterior Features: | Deck,Gutters |
| Foundation: | Concrete |
| Roof: | Asphalt Shingle |
| Parking Spaces: | 2 |
| Garage/Parking Type: | Attached Garage |
| Swimming Pool: | 0 |
| Waterfront Feat.: | Not Applicable |
| Lot Description: | In Subdivision,Level Lot |
| Occupied: | Owner |
Hot Water System
Heat Type:
Fueled By: Hot Water.
Cooling: Window Unit
Fuel Tank Location: In Basement
Water Service: Public Water Connected
Sewage System: Shared Septic
Elementary: Somers
Intermediate:
Middle: Avery
High School: Somers
Current List Price: $299,000
Original List Price: $299,000
DOM: 5
Listing Date: 4/24/2025
Last Updated: 6/16/2025 11:54:09 PM
List Agent Name: Michael Kusy
List Office Name: Evermark Property Group
