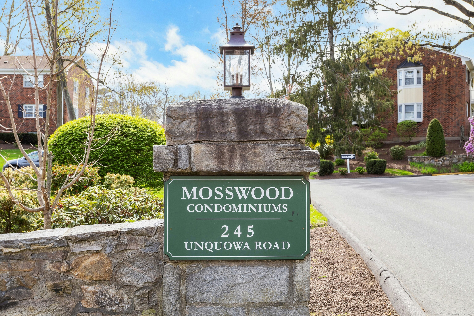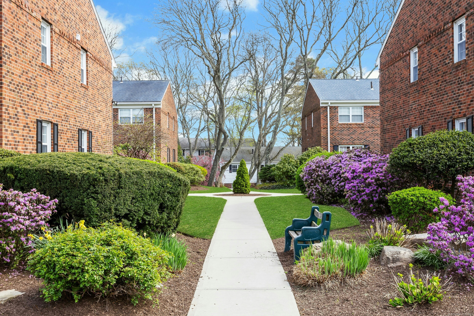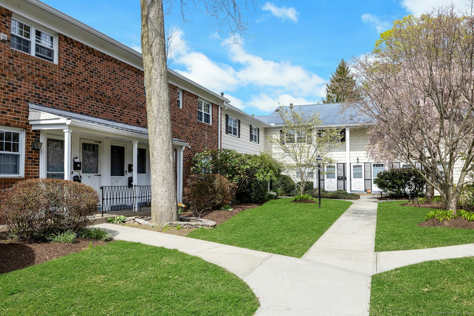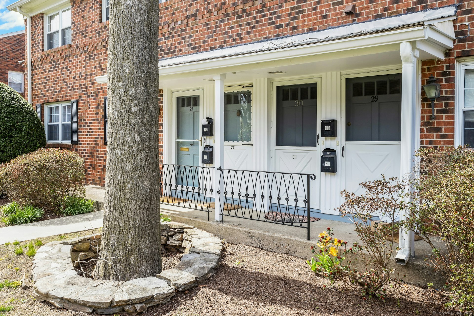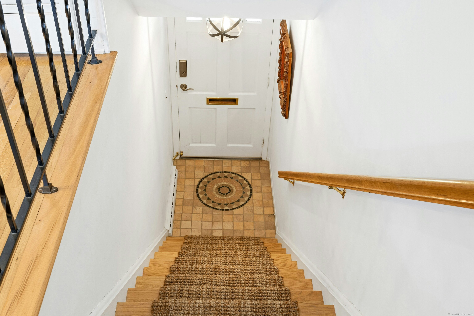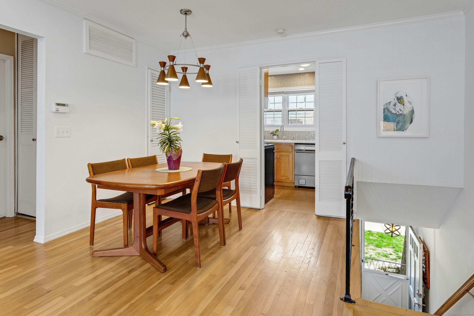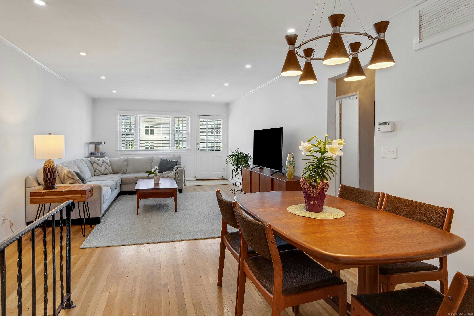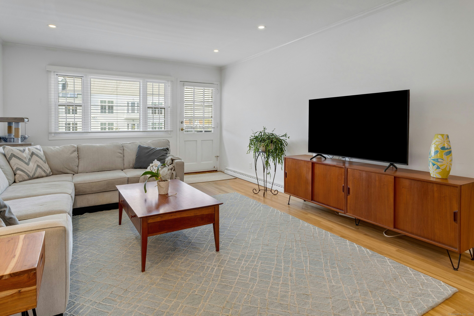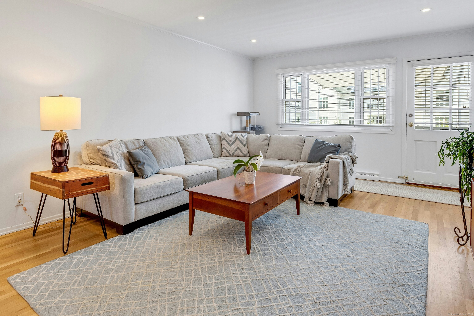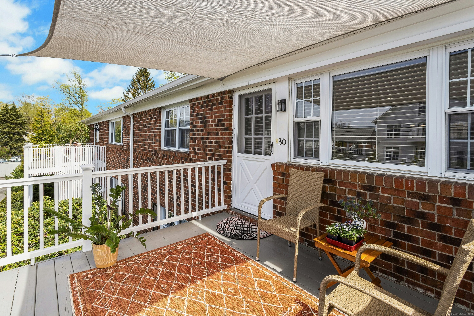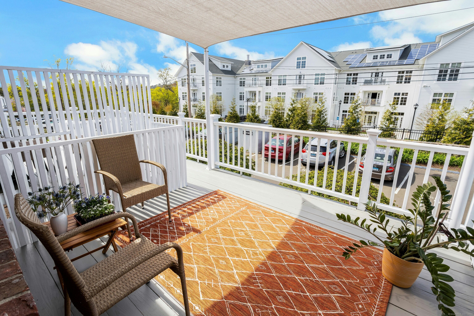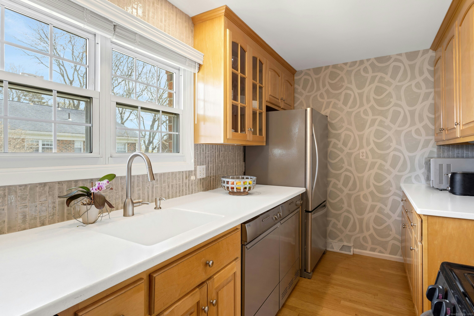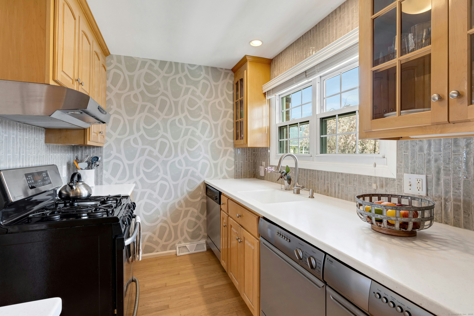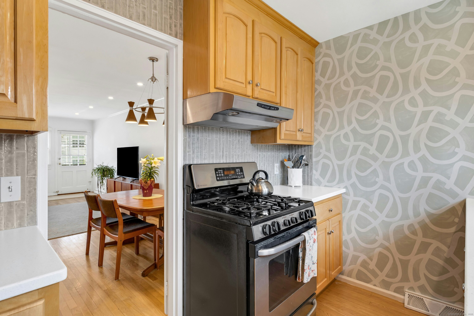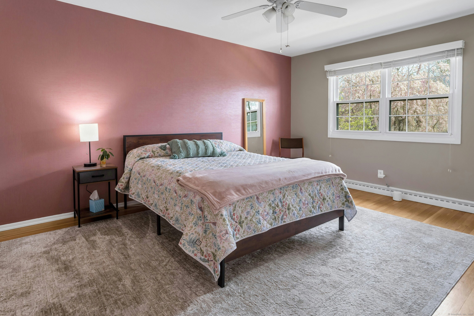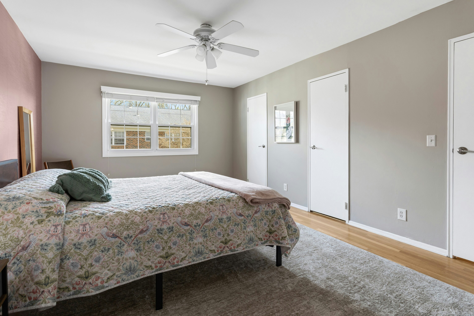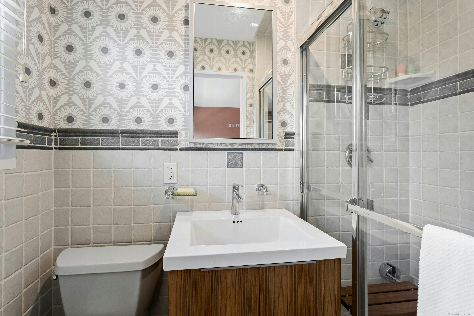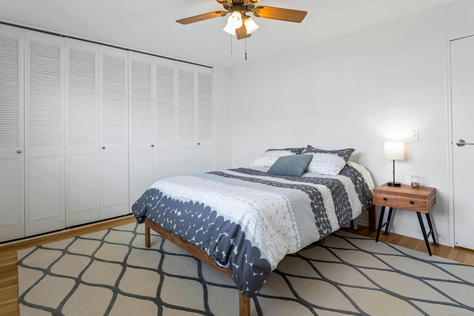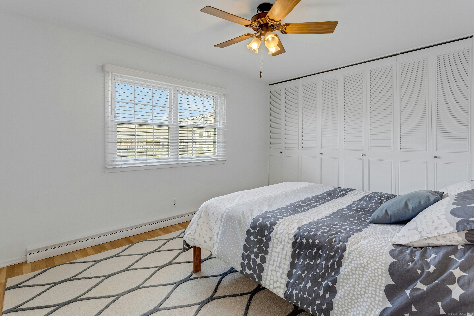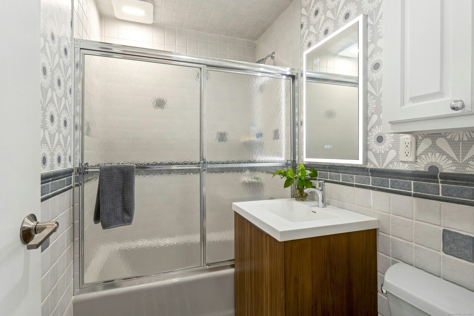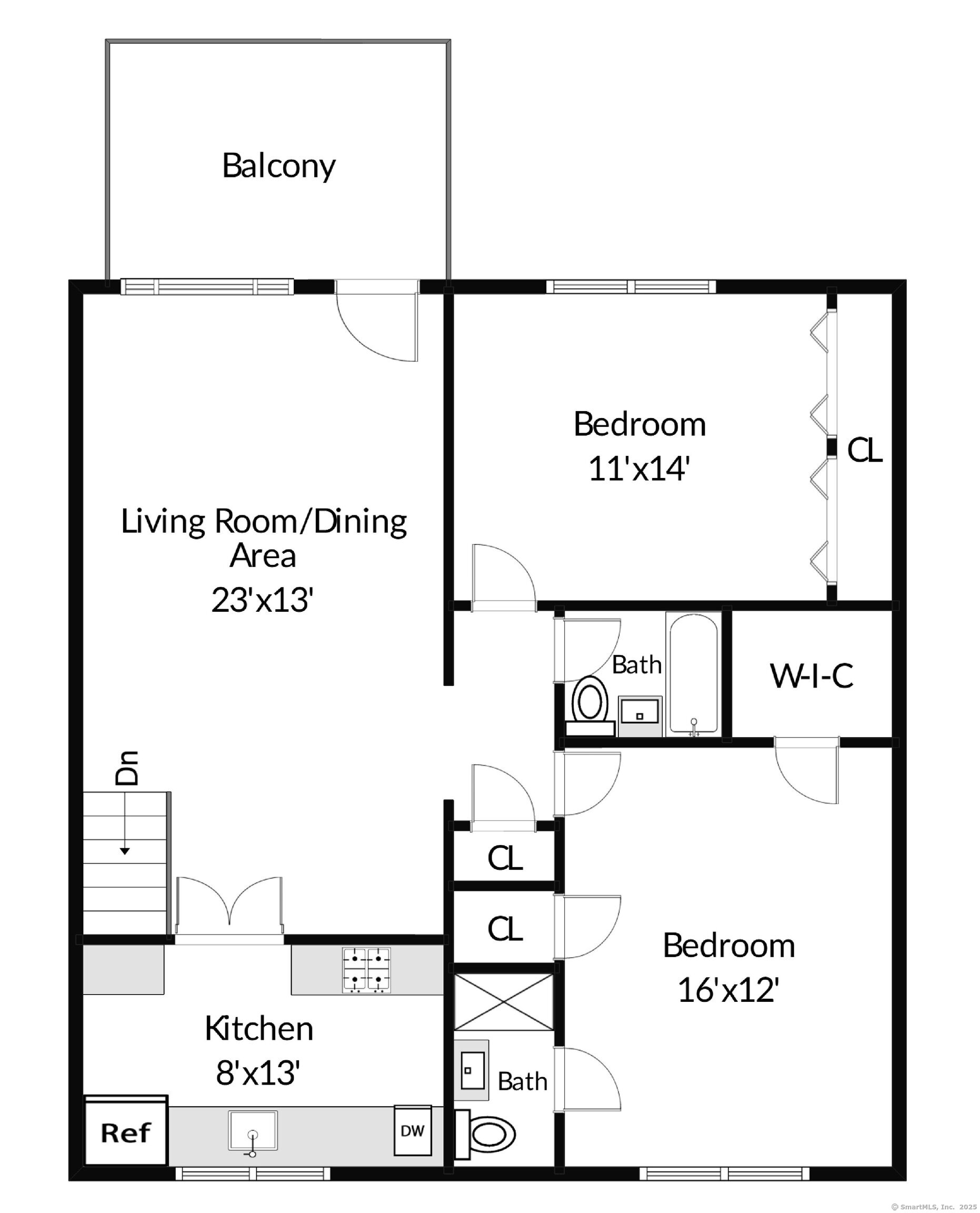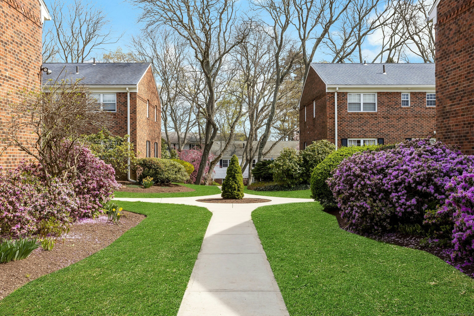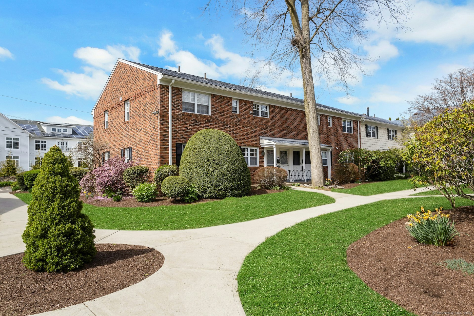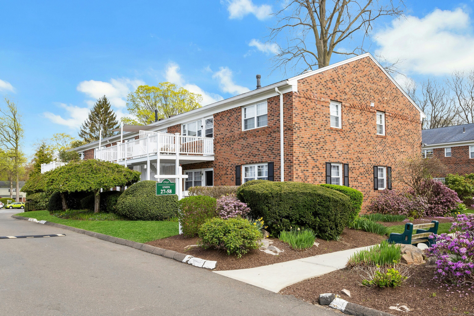More about this Property
If you are interested in more information or having a tour of this property with an experienced agent, please fill out this quick form and we will get back to you!
245 Unquowa Road, Fairfield CT 06824
Current Price: $499,000
 2 beds
2 beds  2 baths
2 baths  1029 sq. ft
1029 sq. ft
Last Update: 6/22/2025
Property Type: Condo/Co-Op For Sale
In FAIRFIELDS VIBRANT TOWN CENTER, set among exquisitely landscaped walking paths, welcome to this freshly updated 2nd floor Mosswood Condo! Enter at the front door in the courtyard or closer to the reserved parking space via the deck entrance. Open Living/Dining Room leads to the newly refreshed Kitchen, featuring solid surface countertop & sink, chic tiled backsplash, new refrigerator and handy under counter washer/dryer. The natural light from the double windows makes this Kitchen a pleasure to work in. The Primary en suite Bedroom features 2 closets, one a walk-in, & the Bathroom has a new teak vanity w/au courant LED lighted medicine cabinet mirror & a glass enclosed shower with slatted teak fold up seat. The 2nd generously scaled Bedroom has a wall of closets. Hall Bathroom w/tub is likewise updated w/new vanity & medicine cabinet. Beautiful hardwood floors in LR, DR, Kitchen & Bedrooms. The deck has a Sun Shade, creating the feel of an inviting outdoor room. A locked storage area, & the hot water heater & furnace are in the basement, a separately accessed communal space. This is a rare combination of good scale, impeccable condition, quiet setting & truly walk-able location. Just a stones throw to the MetroNorth train platform, its close enough to wake up at 7 & catch the 7:08. Burn calories, not gasoline & walk to Library/Post Office/Bank/Restaurants/Theaters in under 5 minutes. Penfield Beach is a reasonable stroll at 1.8 miles away, via historic Old Post Rd.
Post Rd, Mill Plain Rd or Barlow Rd to 245 Unquowa Rd. The entrance is opposite Tomlinson Middle School
MLS #: 24090535
Style: Ranch
Color:
Total Rooms:
Bedrooms: 2
Bathrooms: 2
Acres: 0
Year Built: 1964 (Public Records)
New Construction: No/Resale
Home Warranty Offered:
Property Tax: $5,658
Zoning: DRD1
Mil Rate:
Assessed Value: $202,790
Potential Short Sale:
Square Footage: Estimated HEATED Sq.Ft. above grade is 1029; below grade sq feet total is ; total sq ft is 1029
| Appliances Incl.: | Gas Range,Microwave,Refrigerator,Dishwasher,Washer,Dryer |
| Laundry Location & Info: | Main Level Kitchen |
| Fireplaces: | 0 |
| Energy Features: | Storm Doors |
| Interior Features: | Cable - Available,Open Floor Plan |
| Energy Features: | Storm Doors |
| Basement Desc.: | Partial |
| Exterior Siding: | Brick |
| Exterior Features: | Sidewalk,Deck,Lighting |
| Parking Spaces: | 0 |
| Garage/Parking Type: | None,Paved,Off Street Parking,Assigned Parking |
| Swimming Pool: | 0 |
| Waterfront Feat.: | Walk to Water,Beach Rights |
| Lot Description: | N/A |
| Nearby Amenities: | Basketball Court,Health Club,Library,Medical Facilities,Park,Public Transportation,Tennis Courts,Walk to Bus Lines |
| In Flood Zone: | 0 |
| Occupied: | Owner |
HOA Fee Amount 361
HOA Fee Frequency: Monthly
Association Amenities: .
Association Fee Includes:
Hot Water System
Heat Type:
Fueled By: Hot Air.
Cooling: Central Air
Fuel Tank Location:
Water Service: Public Water Connected
Sewage System: Public Sewer Connected
Elementary: Riverfield
Intermediate:
Middle: Roger Ludlowe
High School: Fairfield Ludlowe
Current List Price: $499,000
Original List Price: $499,000
DOM: 13
Listing Date: 4/29/2025
Last Updated: 6/6/2025 3:13:18 PM
Expected Active Date: 5/2/2025
List Agent Name: Patty Eilenberg
List Office Name: Berkshire Hathaway NE Prop.
