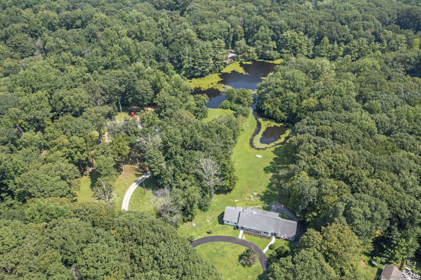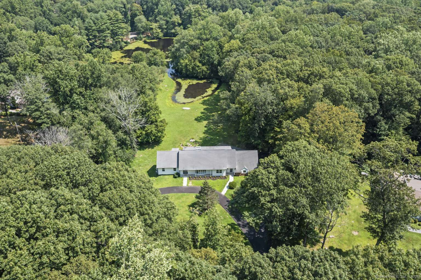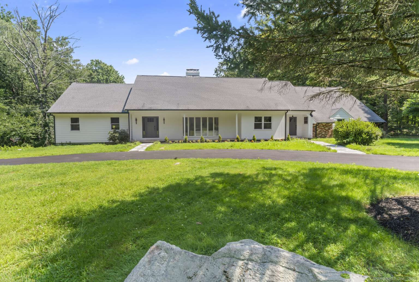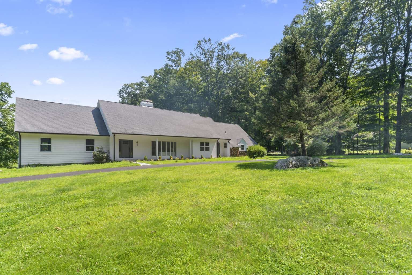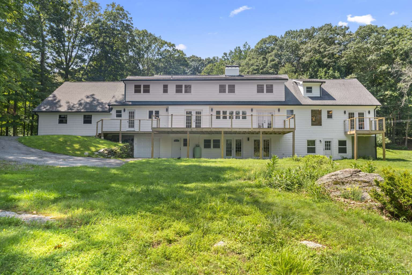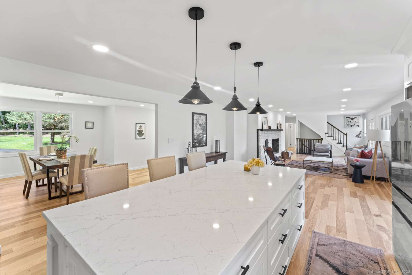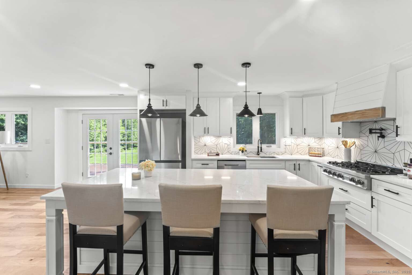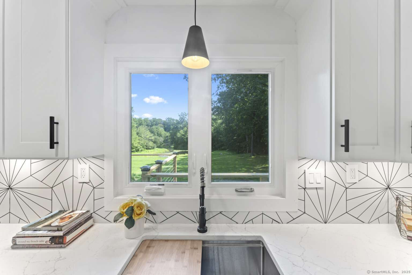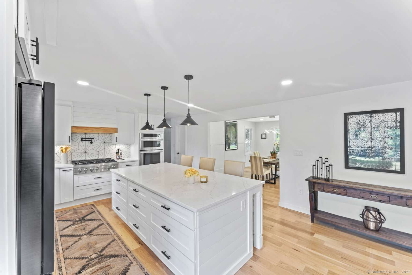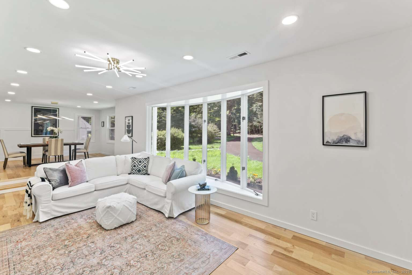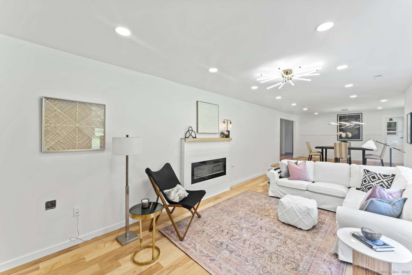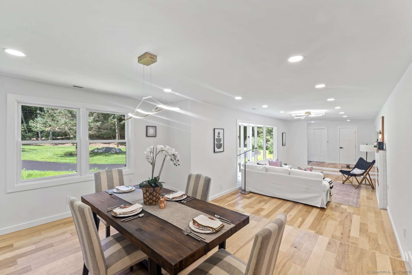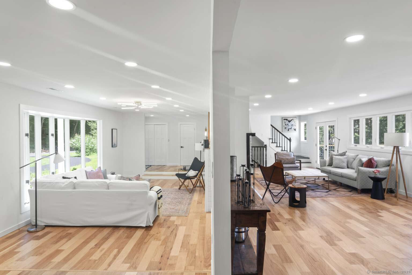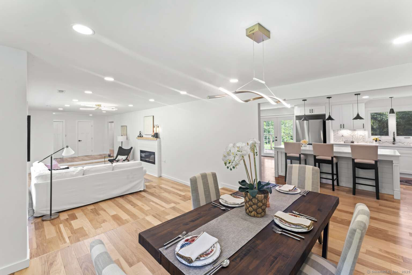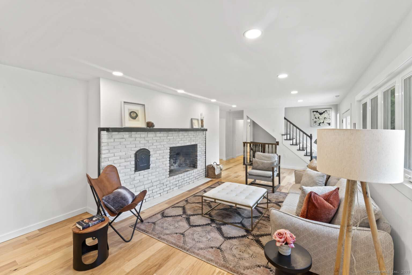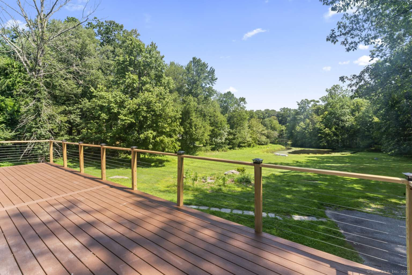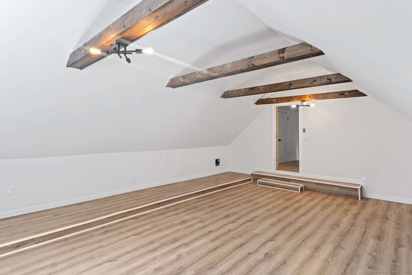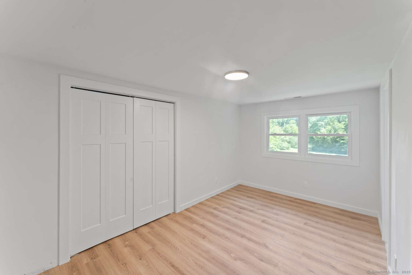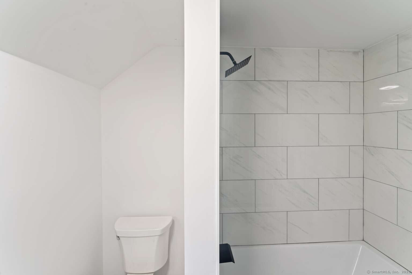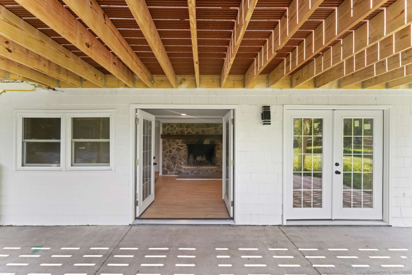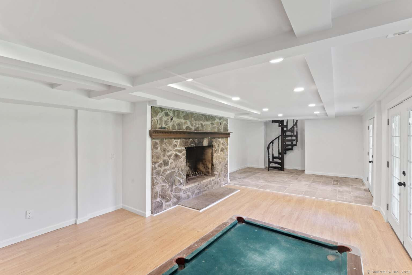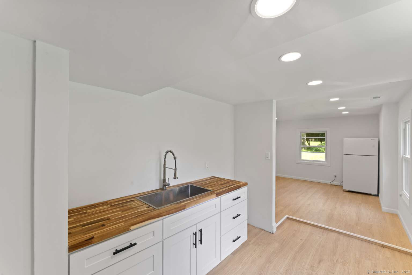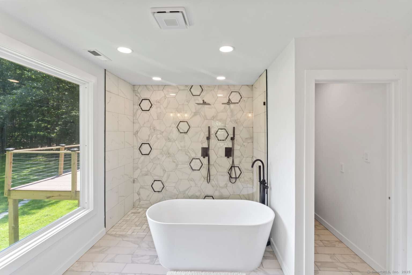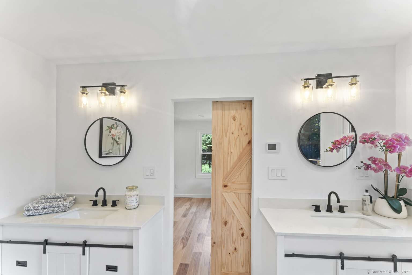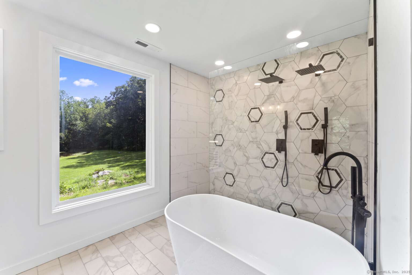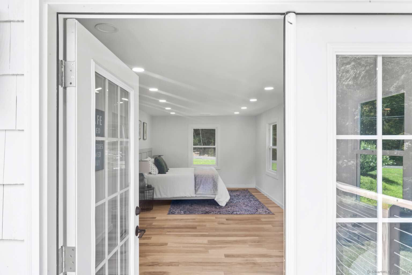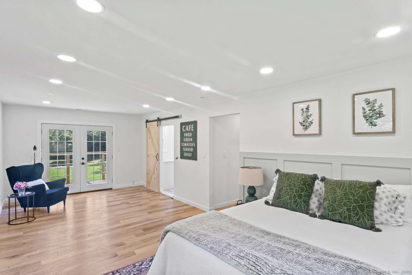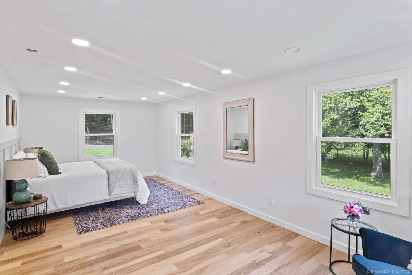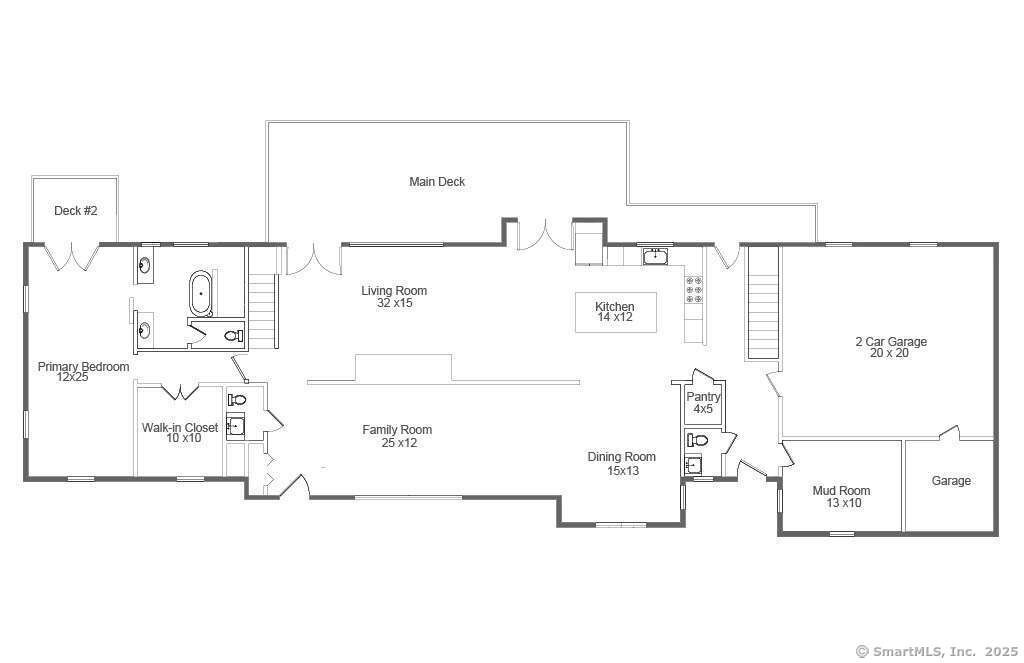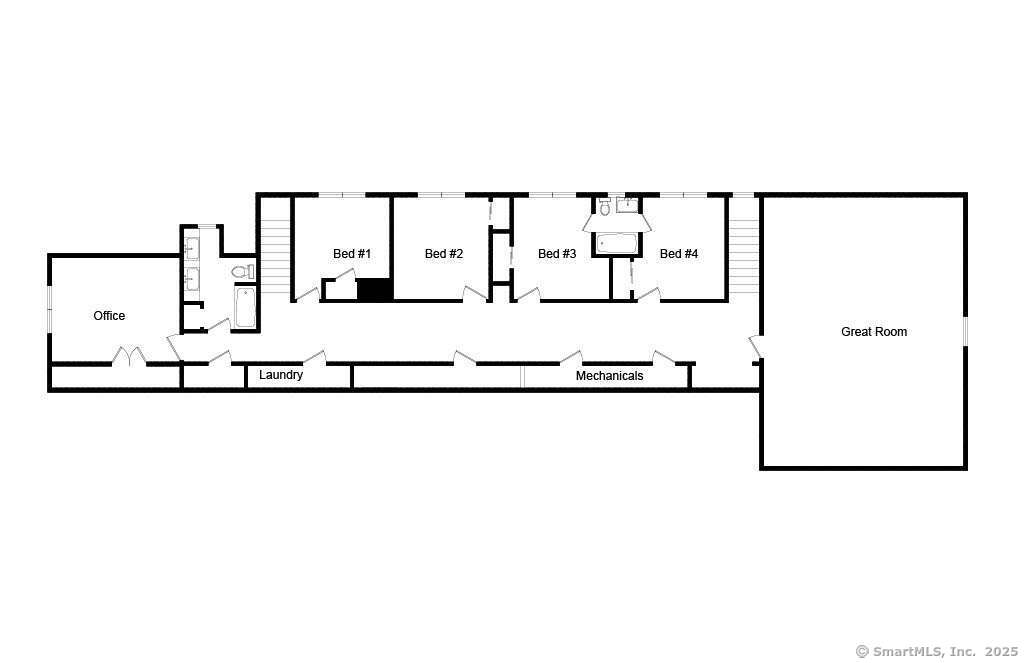More about this Property
If you are interested in more information or having a tour of this property with an experienced agent, please fill out this quick form and we will get back to you!
106 Wyldewood Road, Easton CT 06612
Current Price: $1,300,000
 6 beds
6 beds  7 baths
7 baths  6493 sq. ft
6493 sq. ft
Last Update: 6/22/2025
Property Type: Single Family For Sale
Welcome to your dream retreat! This stunning property offers privacy on a quiet cul-de-sac, with a serene pond in the backyard. Situated on 3+ acres, it features 3 fireplaces, an open concept main floor, a first-floor primary suite with dual showers and a standalone tub, an Inlaw suite with a private entrance and full kitchen, large windows, a lofted great room, and a finished walkout basement. The kitchen boasts a large island and top-of-the-line appliances. With 4 garage bays, a circular drive, and central air, this gem combines natures beauty, modern luxuries, and convenience. Welcome home! (Seller is willing to offer Seller Concessions)
BR Tpke/Route 58 to just North of 136, Westport Tpke to Norton to Wyldewood.
MLS #: 24090534
Style: Cape Cod
Color: White
Total Rooms:
Bedrooms: 6
Bathrooms: 7
Acres: 3.06
Year Built: 1969 (Public Records)
New Construction: No/Resale
Home Warranty Offered:
Property Tax: $19,652
Zoning: R3
Mil Rate:
Assessed Value: $665,280
Potential Short Sale:
Square Footage: Estimated HEATED Sq.Ft. above grade is 4079; below grade sq feet total is 2414; total sq ft is 6493
| Appliances Incl.: | Gas Range,Wall Oven,Microwave,Range Hood,Refrigerator,Freezer,Icemaker,Dishwasher |
| Laundry Location & Info: | Lower Level,Main Level,Upper Level |
| Fireplaces: | 3 |
| Energy Features: | Extra Insulation,Fireplace Insert,Programmable Thermostat |
| Interior Features: | Auto Garage Door Opener,Open Floor Plan |
| Energy Features: | Extra Insulation,Fireplace Insert,Programmable Thermostat |
| Basement Desc.: | Full,Heated,Fully Finished,Apartment,Walk-out,Liveable Space |
| Exterior Siding: | Shingle,Shake,Wood |
| Exterior Features: | Porch,Deck,Gutters,Lighting,French Doors,Patio |
| Foundation: | Concrete |
| Roof: | Asphalt Shingle |
| Parking Spaces: | 4 |
| Garage/Parking Type: | Attached Garage,Under House Garage,Tandem |
| Swimming Pool: | 0 |
| Lot Description: | Secluded,On Cul-De-Sac,Water View |
| Nearby Amenities: | Golf Course,Lake,Playground/Tot Lot,Private School(s),Stables/Riding |
| In Flood Zone: | 0 |
| Occupied: | Owner |
Hot Water System
Heat Type:
Fueled By: Heat Pump,Hot Air,Zoned.
Cooling: Central Air,Heat Pump,Zoned
Fuel Tank Location:
Water Service: Private Well
Sewage System: Septic
Elementary: Samuel Staples
Intermediate:
Middle:
High School: Joel Barlow
Current List Price: $1,300,000
Original List Price: $1,300,000
DOM: 59
Listing Date: 4/24/2025
Last Updated: 6/10/2025 4:32:57 AM
List Agent Name: Jason Saphire
List Office Name: www.HomeZu.com
