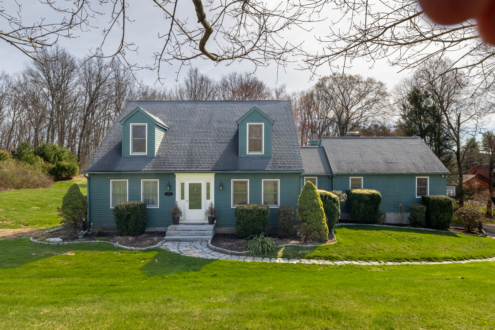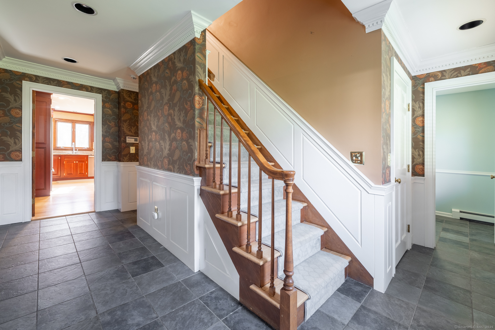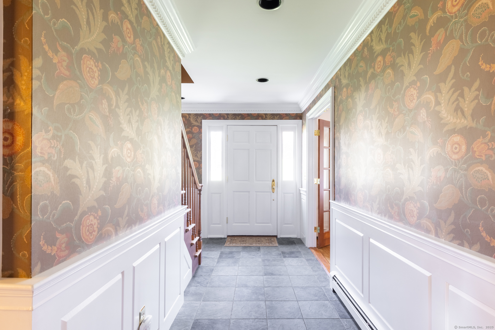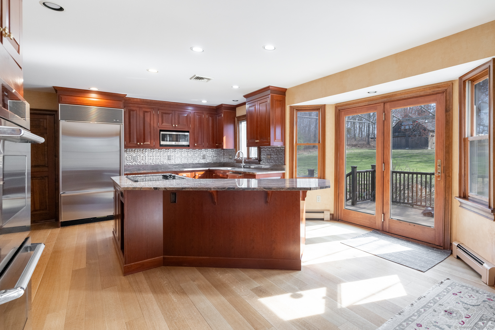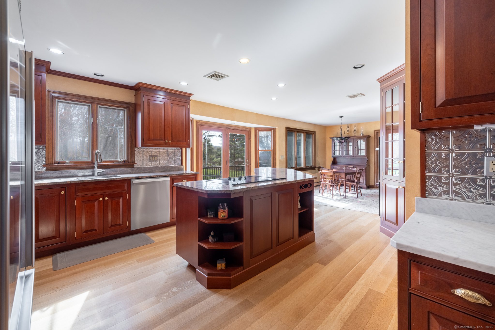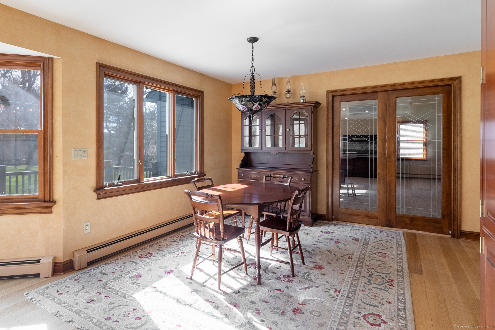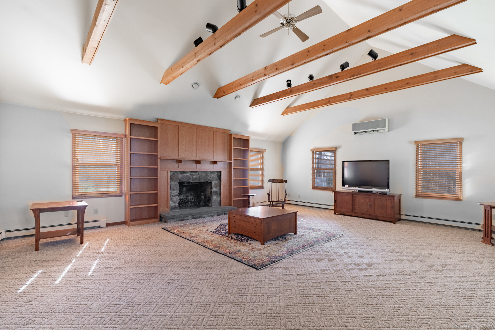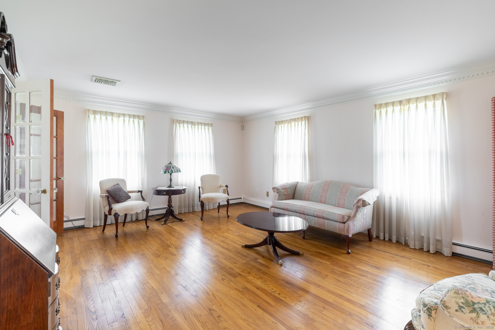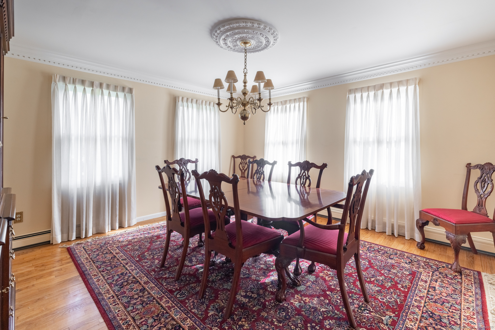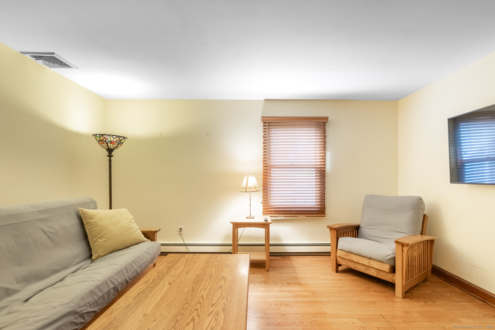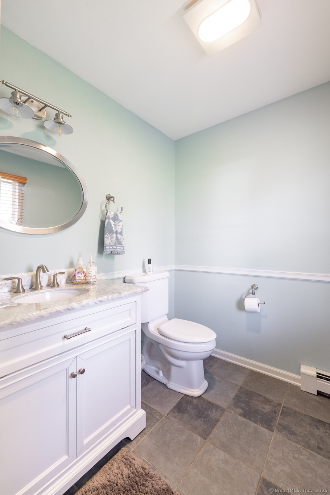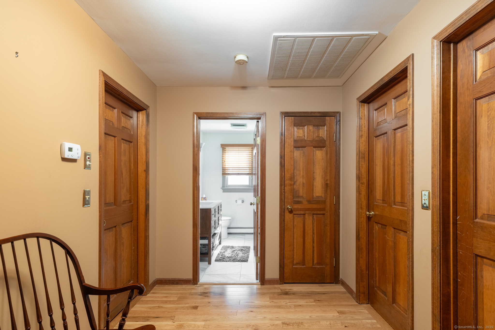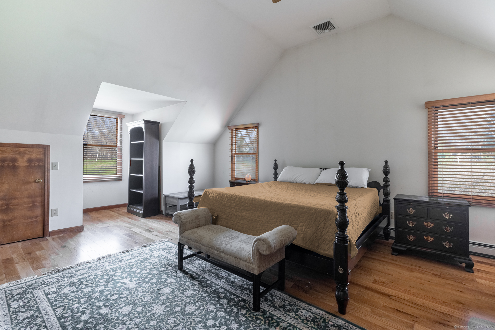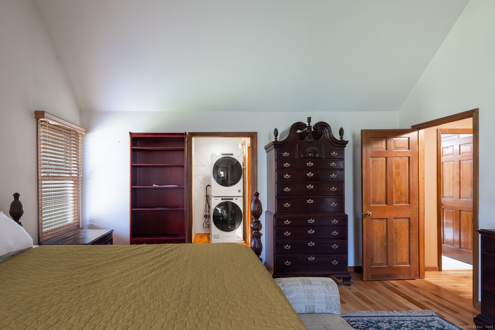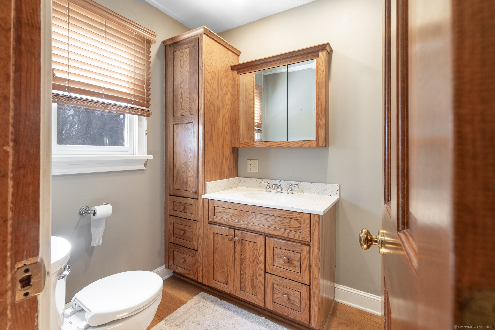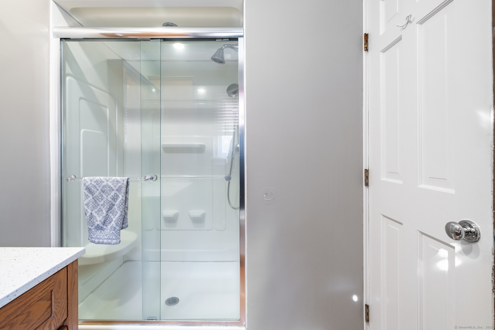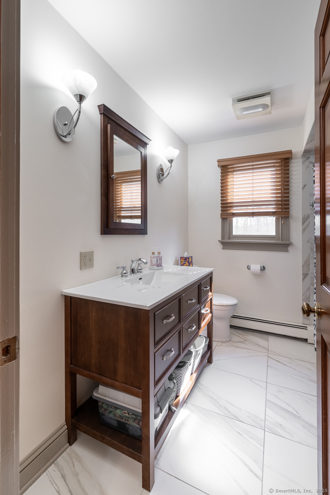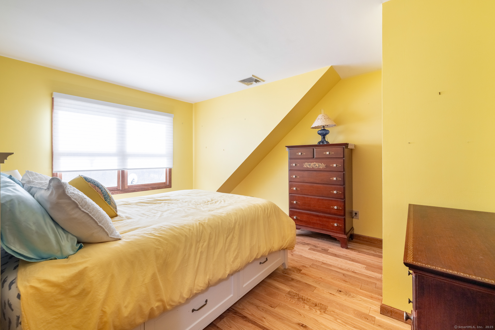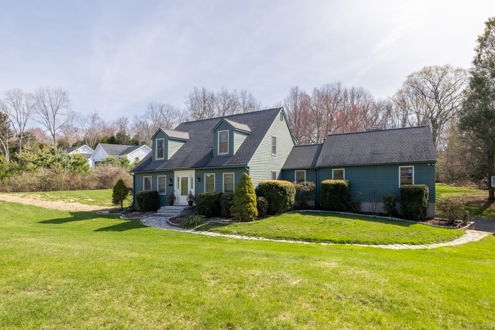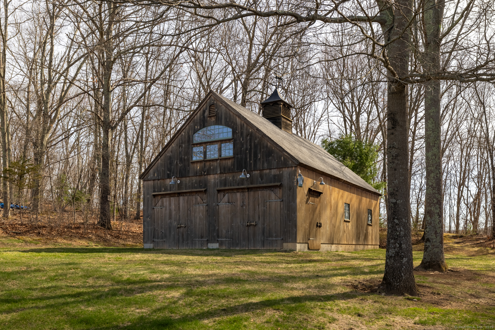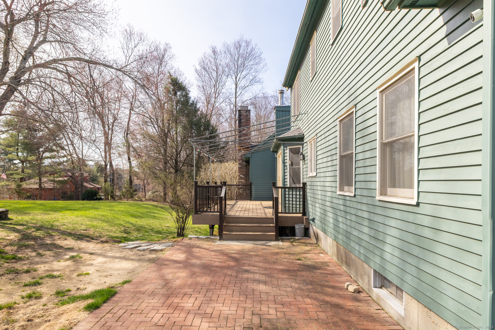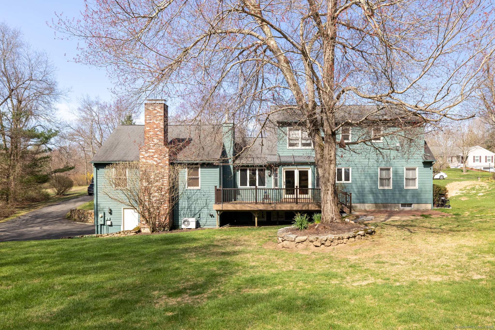More about this Property
If you are interested in more information or having a tour of this property with an experienced agent, please fill out this quick form and we will get back to you!
38 Barnhill Road, Woodbury CT 06798
Current Price: $729,900
 3 beds
3 beds  4 baths
4 baths  2835 sq. ft
2835 sq. ft
Last Update: 7/23/2025
Property Type: Single Family For Sale
Peace and tranquility. If that is what you are looking for, you will find it here in this expansive cape. Located on a quiet country road, it provides the privacy and tranquilitygreat spaces for a variety of lifestyles. For preparing great meals, this oversized kitchen is just the place. Enjoy friends and family as you prepare & serve. Spill over into the 25 x 22 family room with custom woodworking & a lovely fireplace. If you like to entertain in a more formal setting, use the spacious living & dining rooms. There is also a den/office on the main level. Upstairs, a primary bedroom suite as well as 2 additional bedrooms & an additional full bath. On the exterior, a spacious deck, patio a lovely yard as well as a spectacular bonus: a 24 X 35 barn, great for entertaining, using as a workshop or as storage for special vehicles. The options are endless.
Route 6 to Old Town Farm to Grey Fox to Barn Hill.
MLS #: 24090533
Style: Cape Cod
Color:
Total Rooms:
Bedrooms: 3
Bathrooms: 4
Acres: 1.62
Year Built: 1986 (Public Records)
New Construction: No/Resale
Home Warranty Offered:
Property Tax: $8,637
Zoning: OS60
Mil Rate:
Assessed Value: $365,680
Potential Short Sale:
Square Footage: Estimated HEATED Sq.Ft. above grade is 2835; below grade sq feet total is ; total sq ft is 2835
| Appliances Incl.: | Wall Oven,Dishwasher,Cook Top,Refrigerator |
| Laundry Location & Info: | Upper Level Upper level |
| Fireplaces: | 1 |
| Interior Features: | Auto Garage Door Opener,Security System |
| Basement Desc.: | Full,Partially Finished |
| Exterior Siding: | Clapboard |
| Exterior Features: | Barn,Deck,Garden Area |
| Foundation: | Concrete |
| Roof: | Asphalt Shingle |
| Parking Spaces: | 8 |
| Garage/Parking Type: | Barn,Attached Garage,Other |
| Swimming Pool: | 0 |
| Waterfront Feat.: | Not Applicable |
| Lot Description: | In Subdivision,Lightly Wooded |
| Nearby Amenities: | Lake,Library,Park,Private School(s) |
| Occupied: | Owner |
Hot Water System
Heat Type:
Fueled By: Hot Water.
Cooling: Central Air
Fuel Tank Location: In Garage
Water Service: Private Well
Sewage System: Septic
Elementary: Per Board of Ed
Intermediate:
Middle:
High School: Nonnewaug
Current List Price: $729,900
Original List Price: $729,900
DOM: 27
Listing Date: 4/24/2025
Last Updated: 6/18/2025 6:15:36 PM
Expected Active Date: 5/1/2025
List Agent Name: Donna Bannon
List Office Name: BHGRE Bannon & Hebert
