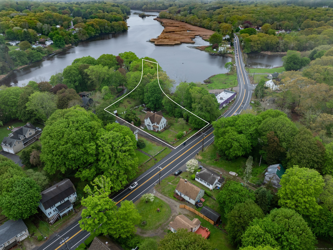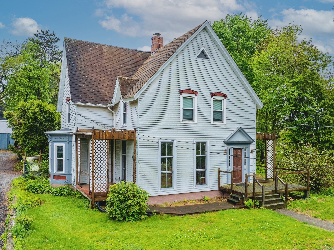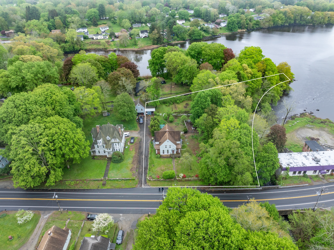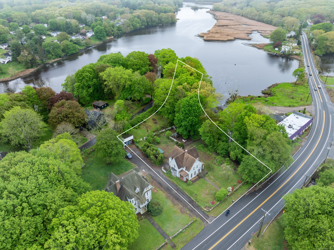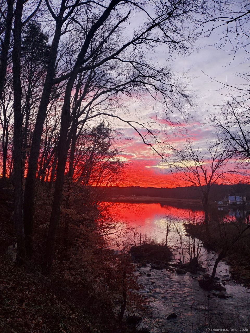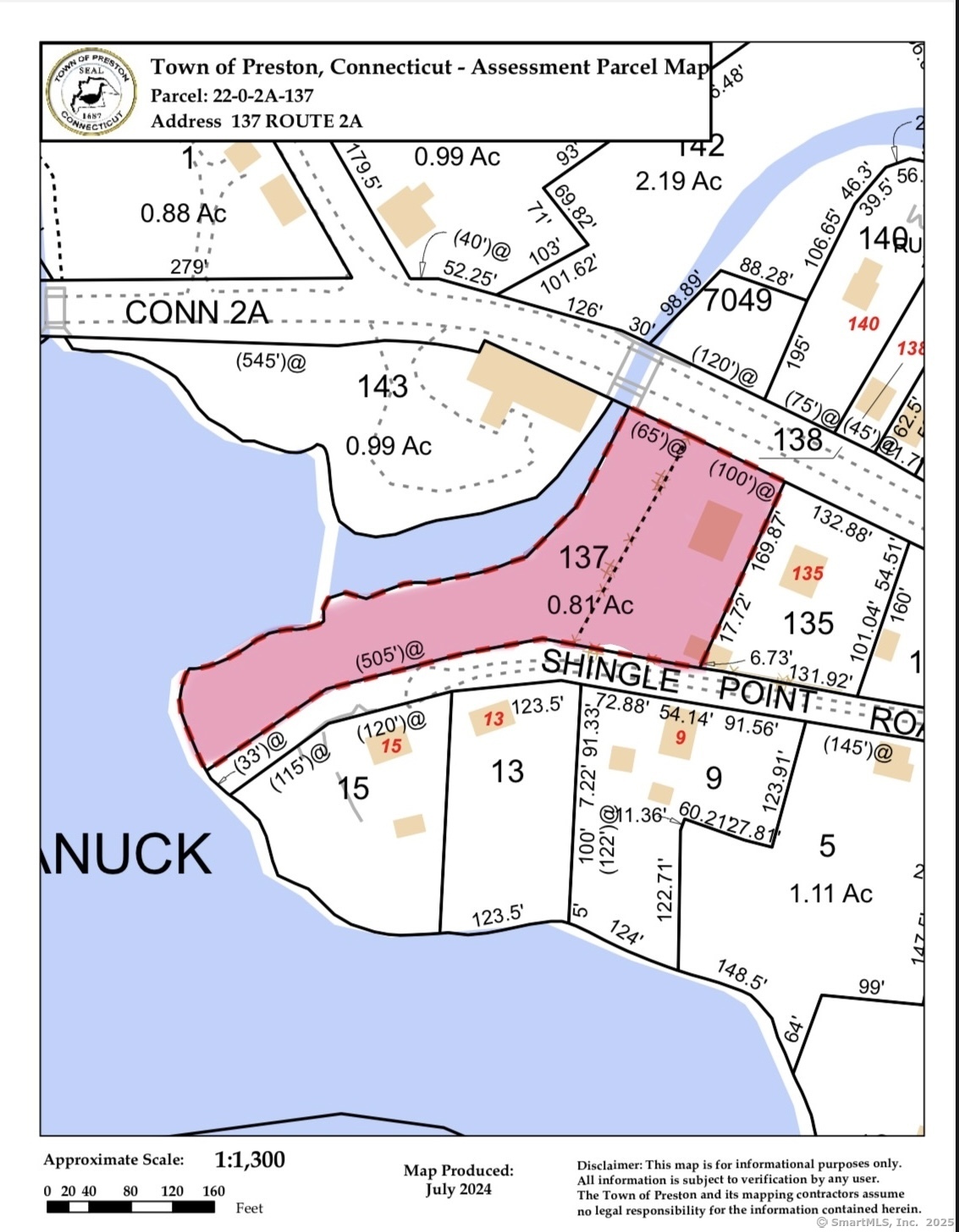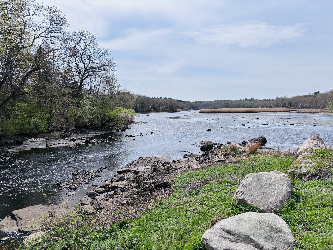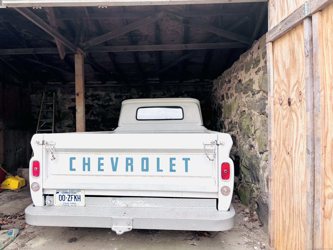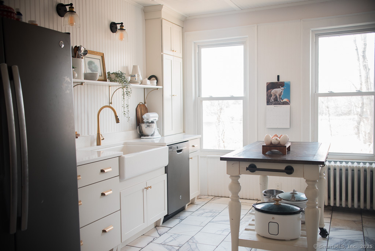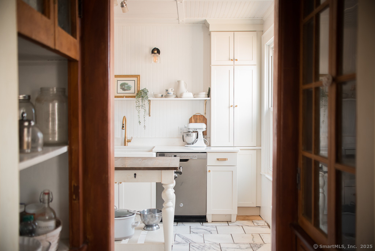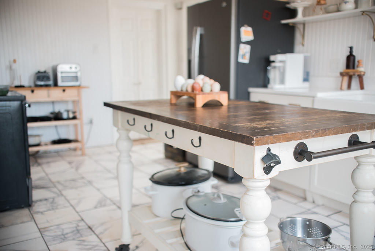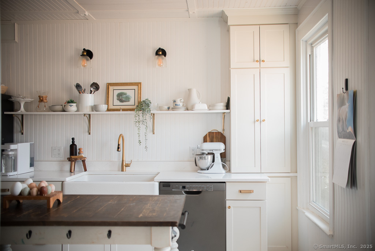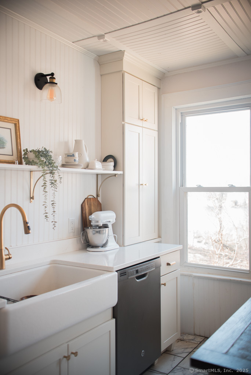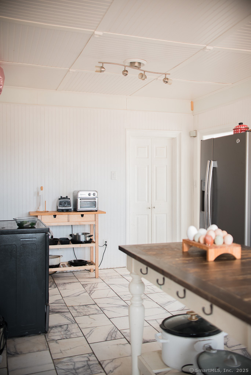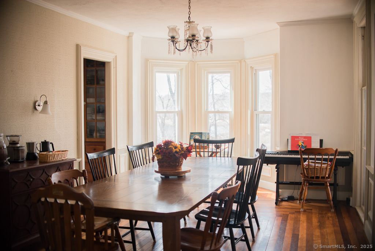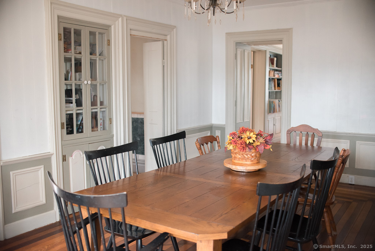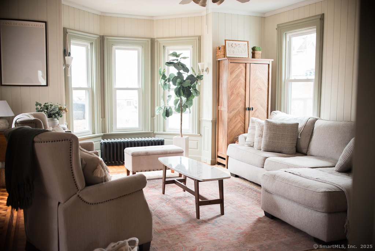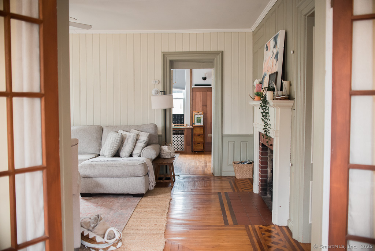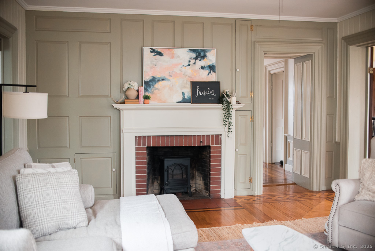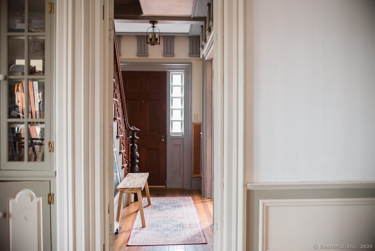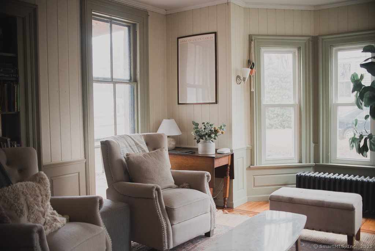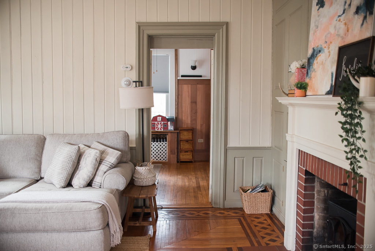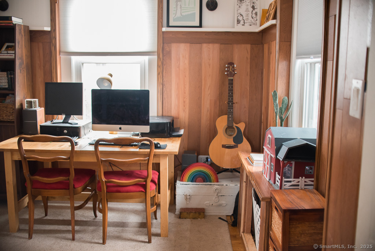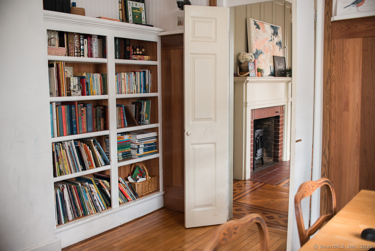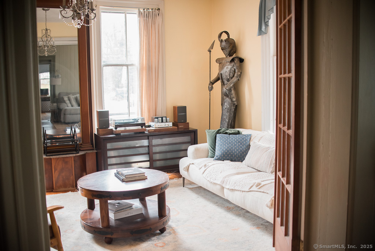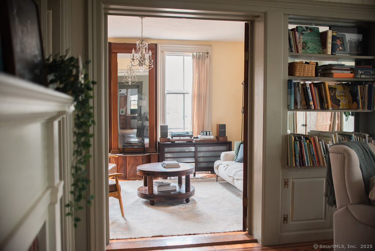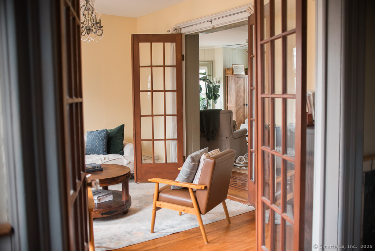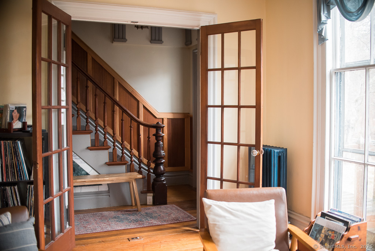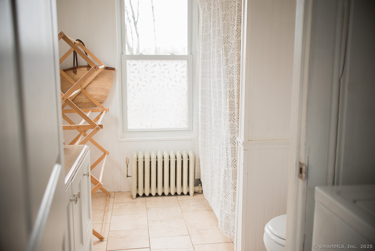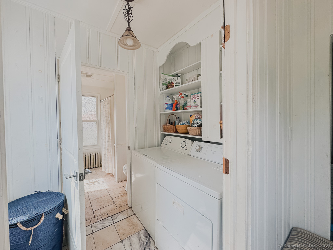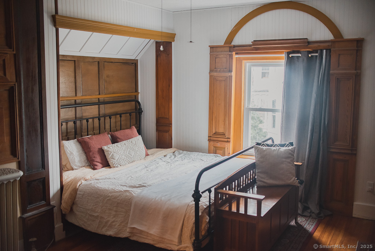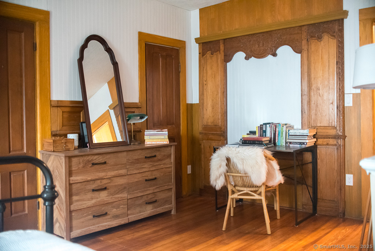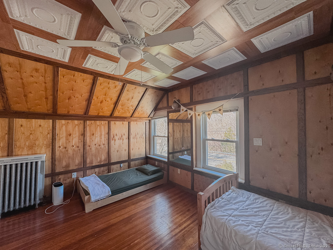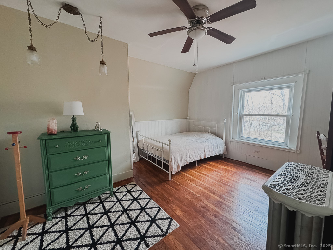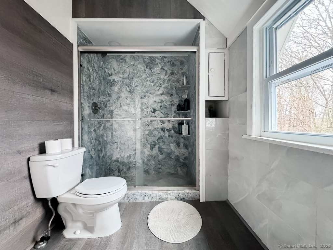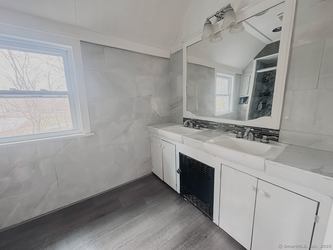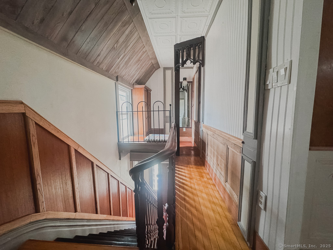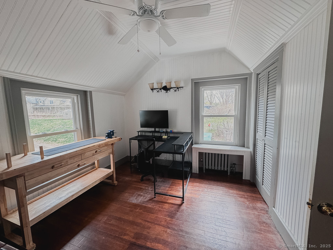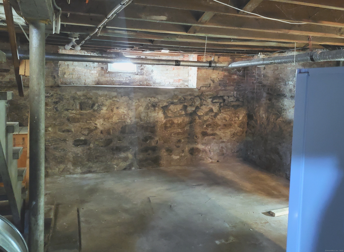More about this Property
If you are interested in more information or having a tour of this property with an experienced agent, please fill out this quick form and we will get back to you!
137 Route 2A , Preston CT 06365
Current Price: $450,000
 4 beds
4 beds  2 baths
2 baths  2858 sq. ft
2858 sq. ft
Last Update: 6/17/2025
Property Type: Single Family For Sale
Charming Victorian Home in Historic Poquetanuck Village nestled along picturesque Poquetanuck Cove. This 2,858 sq. ft. Victorian masterpiece situated on 0.82 acres combines timeless elegance with modern comforts. Featuring 4 bedrooms, 2 full bathrooms, and stunning water views, this home offers renovated kitchen with French country style and Victorian-era elements, like open shelving and farmhouse sink.Beautiful hardwood floors throughout and intricate custom woodwork. Upgraded major systems: new heating oil boiler, hybrid hot water heater, well pressure tank, septic tank, oil tank. The property also includes 0.82 acres of spacious outdoor area perfect for gardening and entertaining. Current owners would prefer to sell this home fully furnished. Its a turnkey opportunity, ideal for a family home or Airbnb rental with prime location between two casinos. With a recent $3.46M grant for local improvements like new sidewalks, this historic property offers even more potential as the village grows. Dont miss the chance to own this historical treasure, where every detail tells a story.
turn onto route 2a, property is right next to the old Brookside Cafe.
MLS #: 24090505
Style: Victorian,Other
Color:
Total Rooms:
Bedrooms: 4
Bathrooms: 2
Acres: 0.82
Year Built: 1880 (Public Records)
New Construction: No/Resale
Home Warranty Offered:
Property Tax: $4,404
Zoning: R-40
Mil Rate:
Assessed Value: $188,440
Potential Short Sale:
Square Footage: Estimated HEATED Sq.Ft. above grade is 2858; below grade sq feet total is ; total sq ft is 2858
| Appliances Incl.: | Oven/Range,Refrigerator,Dishwasher,Washer,Dryer |
| Laundry Location & Info: | Main Level |
| Fireplaces: | 1 |
| Basement Desc.: | Full,Full With Hatchway |
| Exterior Siding: | Aluminum |
| Exterior Features: | Fruit Trees,Deck,Gutters,Garden Area,Covered Deck |
| Foundation: | Brick,Stone |
| Roof: | Asphalt Shingle |
| Parking Spaces: | 2 |
| Garage/Parking Type: | Detached Garage |
| Swimming Pool: | 0 |
| Waterfront Feat.: | Brook,River |
| Lot Description: | Lightly Wooded,Historic District,Water View |
| Nearby Amenities: | Medical Facilities,Playground/Tot Lot |
| Occupied: | Owner |
Hot Water System
Heat Type:
Fueled By: Steam.
Cooling: None
Fuel Tank Location: In Basement
Water Service: Private Well
Sewage System: Septic
Elementary: Per Board of Ed
Intermediate:
Middle:
High School: Per Board of Ed
Current List Price: $450,000
Original List Price: $450,000
DOM: 6
Listing Date: 5/3/2025
Last Updated: 5/18/2025 12:55:28 AM
Expected Active Date: 5/10/2025
List Agent Name: Renata Jocaite
List Office Name: eXp Realty
