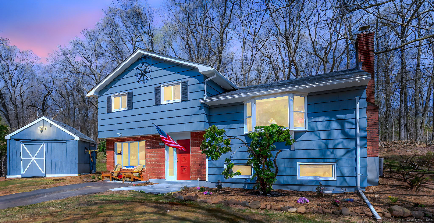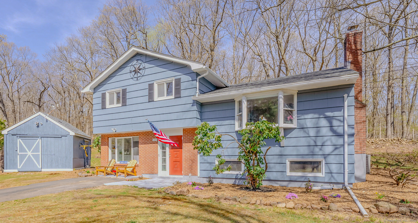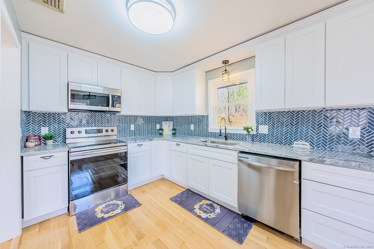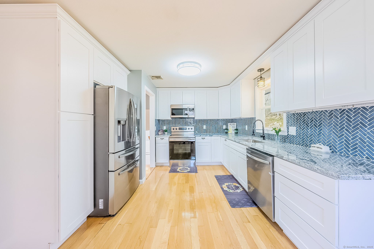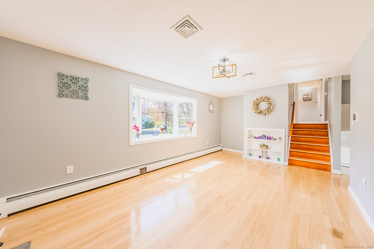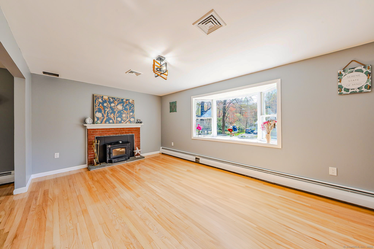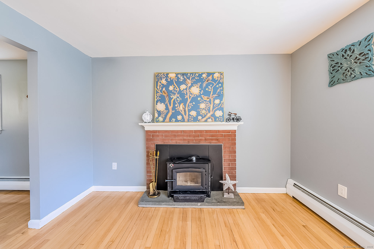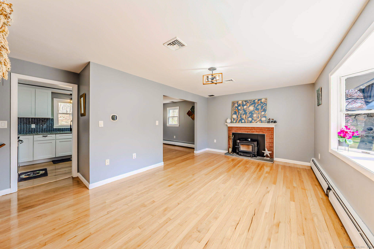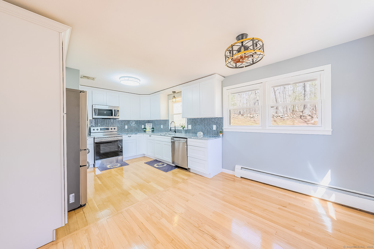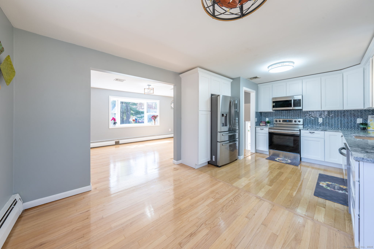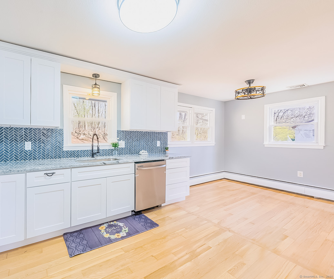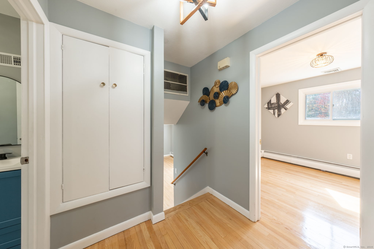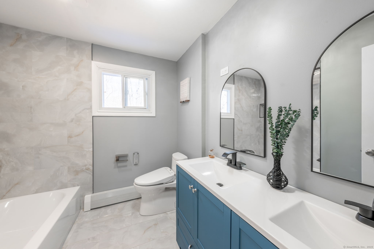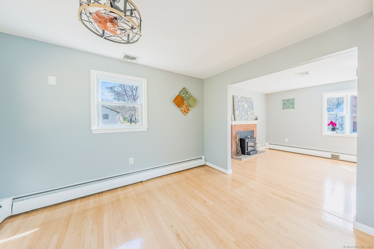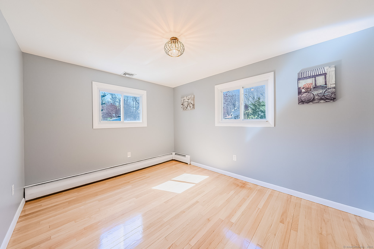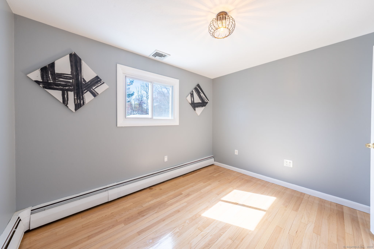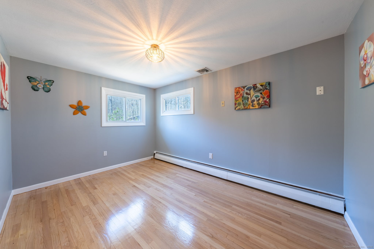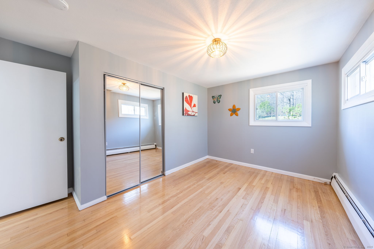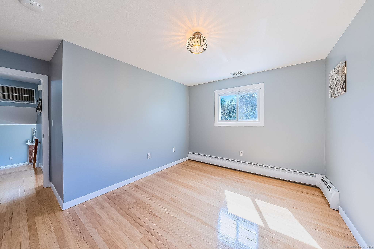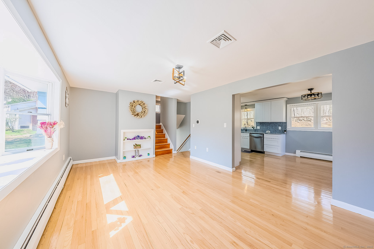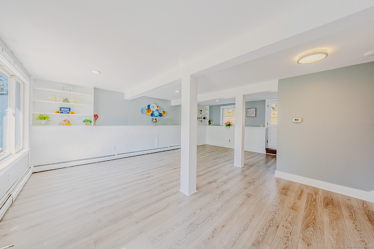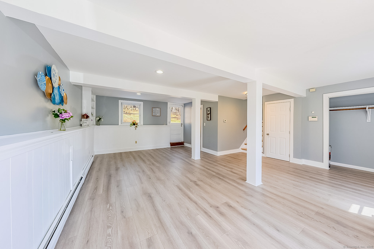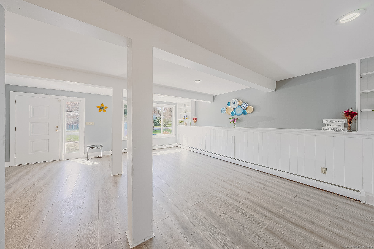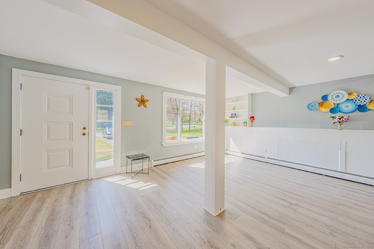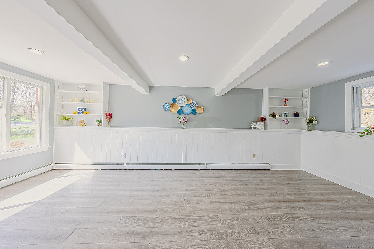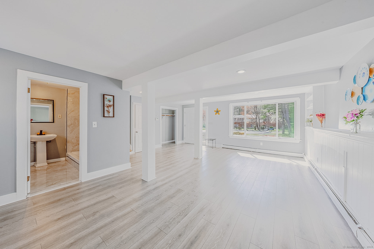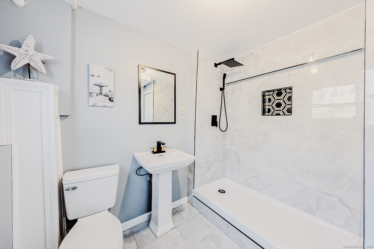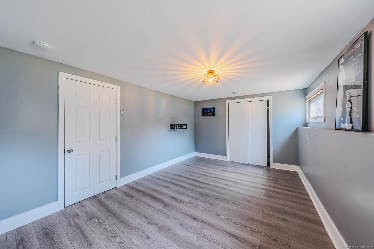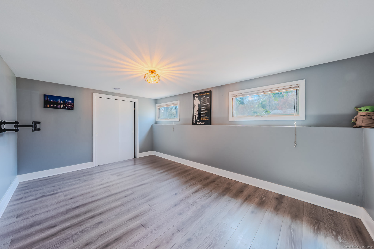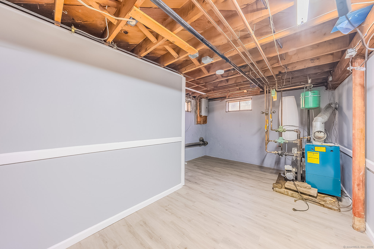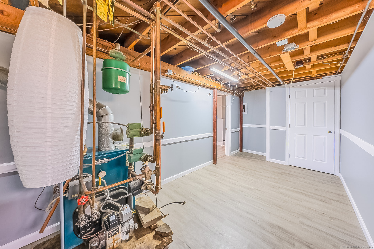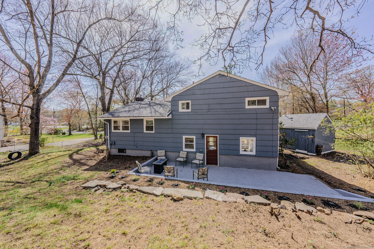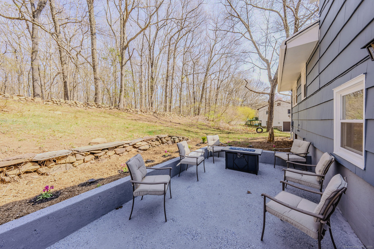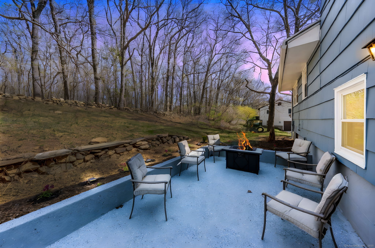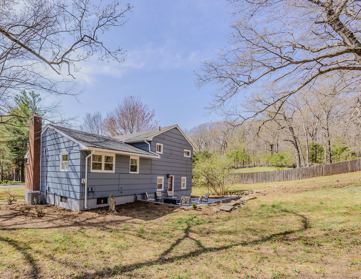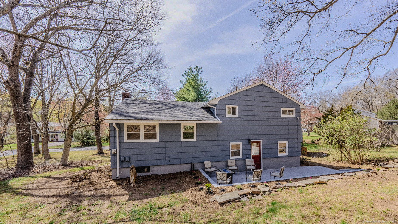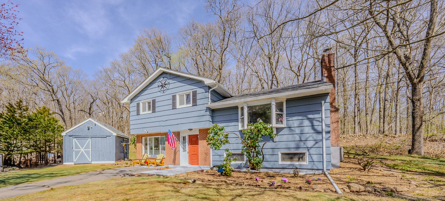More about this Property
If you are interested in more information or having a tour of this property with an experienced agent, please fill out this quick form and we will get back to you!
106 Lorraine Terrace, Middletown CT 06457
Current Price: $419,900
 4 beds
4 beds  2 baths
2 baths  1980 sq. ft
1980 sq. ft
Last Update: 6/30/2025
Property Type: Single Family For Sale
COMPLETELY RENOVATED WOODLAND OASIS IN SOUGHT-AFTER WESTFIELD! This stunning split-level home sits on a private 0.47-acre lot blending modern luxury with natural charm. Freshly painted inside and out with new architectural roof and high-efficiency central AC. The showstopping kitchen features white-shaker cabinetry, granite countertops, stainless appliances, and herringbone blue tile backsplash. Gleaming hardwood floors flow throughout main living areas with luxury vinyl in lower level. Enjoy the living rooms wood-burning fireplace and bay window before stepping into the spacious family room that opens to a newly painted bluestone patio with gas fire pit-perfect for entertaining. Three serene bedrooms upstairs complement 2 FULL bathrooms including an updated spa-inspired main bath with luxury bidet-seat toilet upstairs. Smart home features include Ring camera system and programmable thermostat. Prime Middletown location minutes from highways, shopping, dining, and top-rated Westfield schools. This turnkey property offers the perfect blend of woodland privacy and modern convenience-just bring your furniture!
Ballfall or Washington to Lorraine Terrace
MLS #: 24090496
Style: Split Level
Color:
Total Rooms:
Bedrooms: 4
Bathrooms: 2
Acres: 0.47
Year Built: 1961 (Public Records)
New Construction: No/Resale
Home Warranty Offered:
Property Tax: $5,659
Zoning: R-15
Mil Rate:
Assessed Value: $177,170
Potential Short Sale:
Square Footage: Estimated HEATED Sq.Ft. above grade is 1580; below grade sq feet total is 400; total sq ft is 1980
| Appliances Incl.: | Oven/Range,Refrigerator,Dishwasher |
| Fireplaces: | 1 |
| Energy Features: | Programmable Thermostat |
| Energy Features: | Programmable Thermostat |
| Basement Desc.: | Full,Fully Finished |
| Exterior Siding: | Shingle,Brick,Wood |
| Foundation: | Concrete |
| Roof: | Asphalt Shingle,Gable |
| Garage/Parking Type: | None |
| Swimming Pool: | 0 |
| Waterfront Feat.: | Not Applicable |
| Lot Description: | Borders Open Space,Sloping Lot,Cleared |
| Occupied: | Vacant |
Hot Water System
Heat Type:
Fueled By: Hot Water.
Cooling: Central Air
Fuel Tank Location: In Basement
Water Service: Public Water In Street,Private Well
Sewage System: Public Sewer Connected
Elementary: Per Board of Ed
Intermediate:
Middle:
High School: Per Board of Ed
Current List Price: $419,900
Original List Price: $429,999
DOM: 65
Listing Date: 4/25/2025
Last Updated: 5/29/2025 1:13:18 PM
List Agent Name: Romanee Ives
List Office Name: Cornerstone Homes Plus, Inc.
