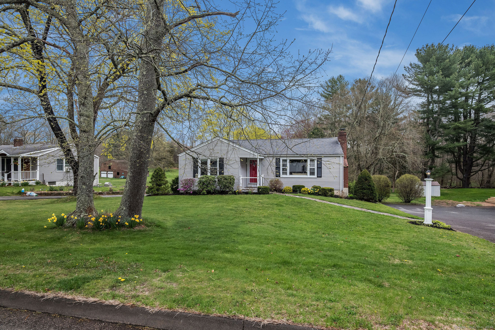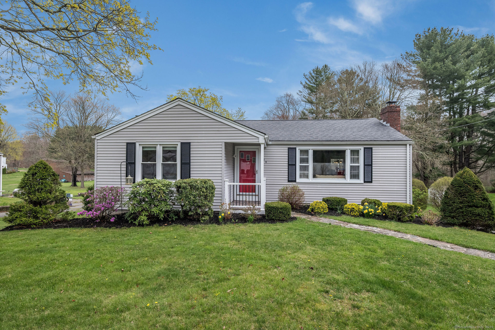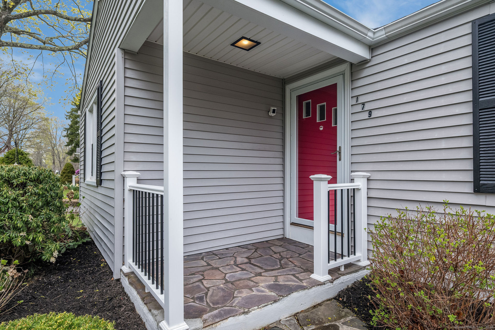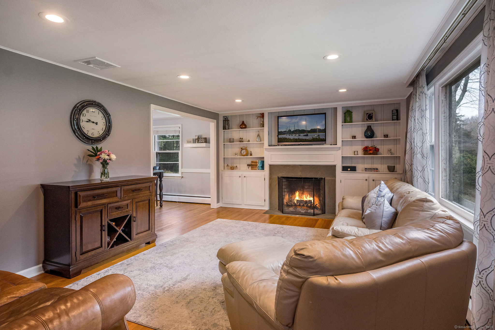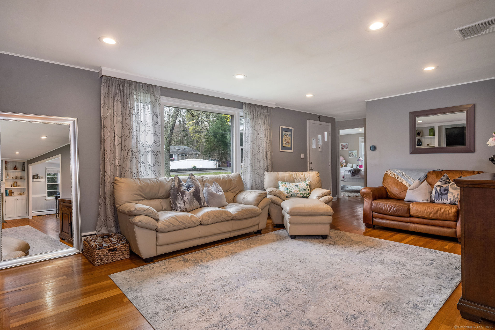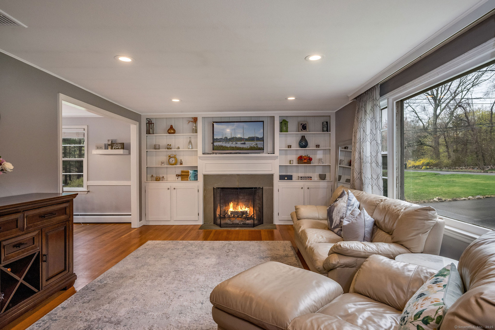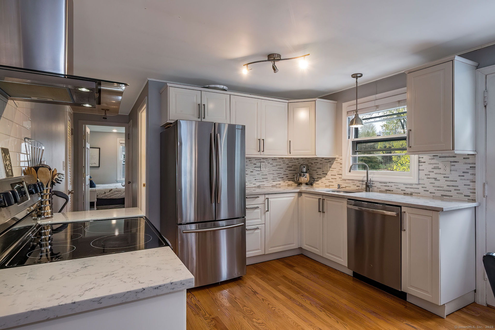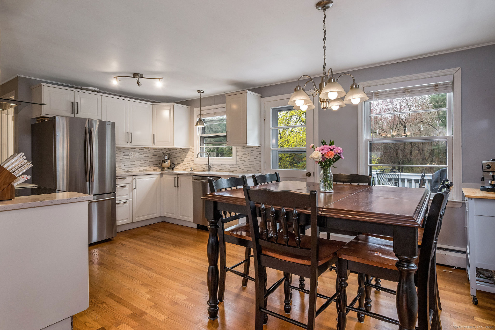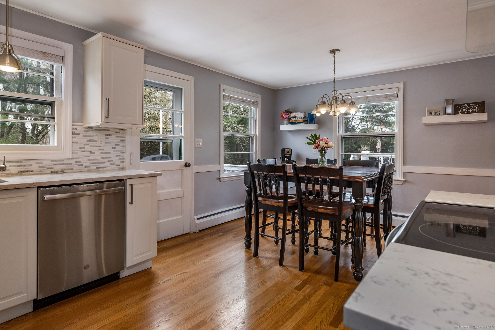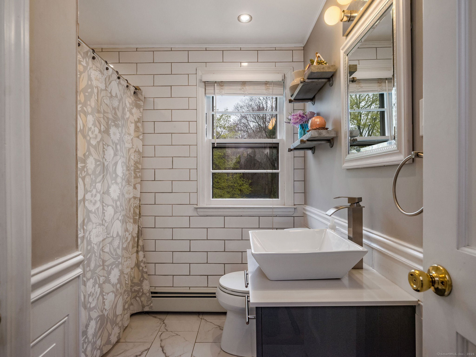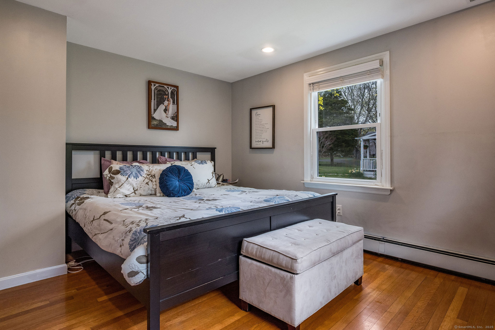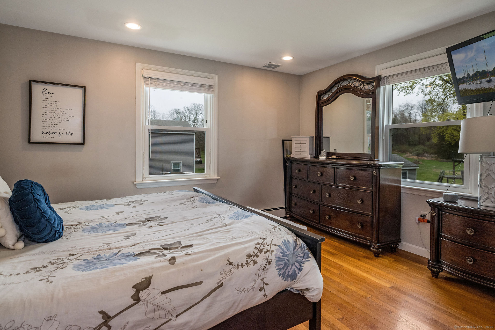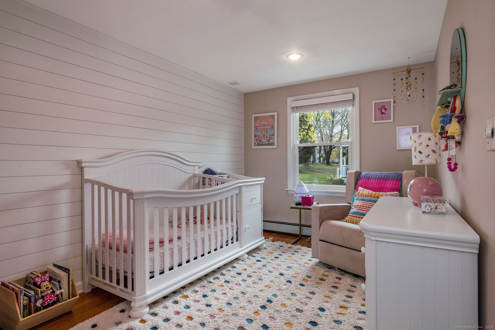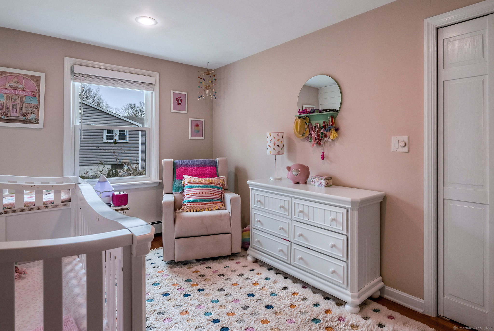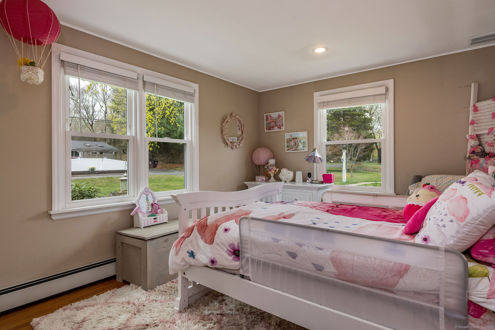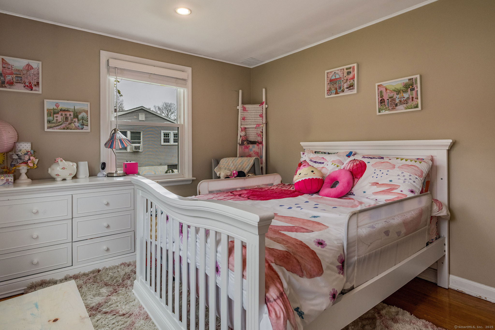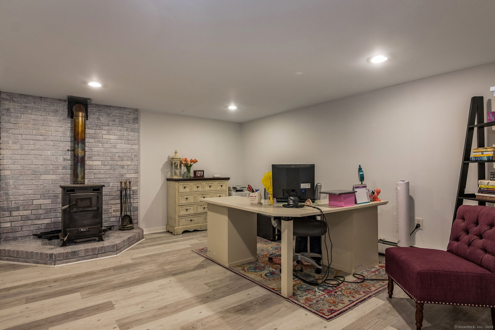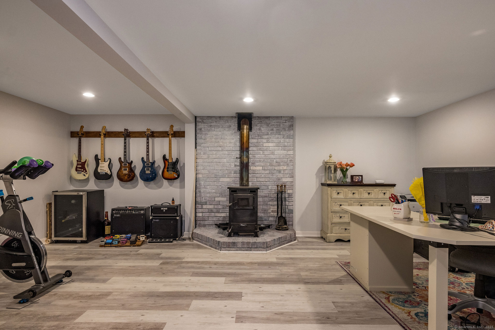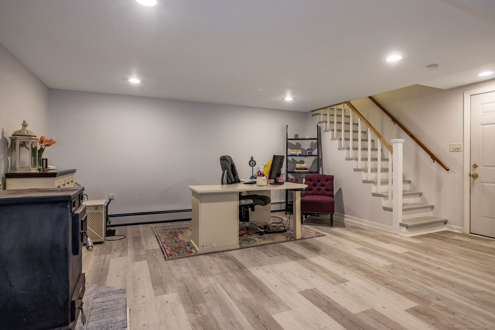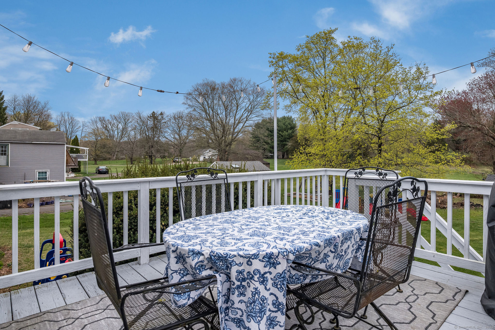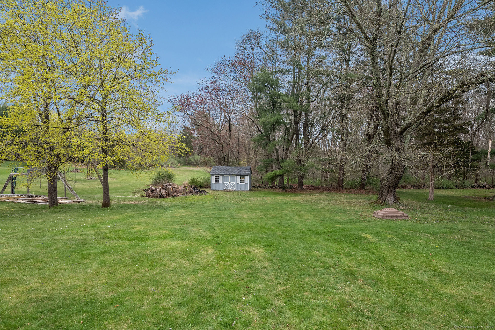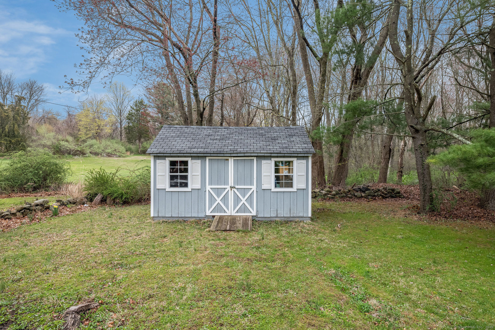More about this Property
If you are interested in more information or having a tour of this property with an experienced agent, please fill out this quick form and we will get back to you!
179 Little Meadow Road, Guilford CT 06437
Current Price: $489,000
 3 beds
3 beds  1 baths
1 baths  1668 sq. ft
1668 sq. ft
Last Update: 6/22/2025
Property Type: Single Family For Sale
This wonderful home combines warmth with modern design. The living room features custom built-ins and a gas fireplace, making it a great space for relaxation and gatherings. The kitchen and bathroom have been updated to offer both style and practicality. With plenty of natural light and careful decoration, this home is ready for you to move in. The eat-in kitchen is perfect for those who love to cook, equipped with beautiful quartz countertops, quality cabinets, and stainless steel appliances. It includes three spacious bedrooms with hardwood floors throughout, and central air conditioning to keep you comfortable. The partially finished basement is a flexible area that can serve as an office, playroom, or gym based on your needs. It also includes a tandem two-car garage and extra storage space. The back deck leads to a peaceful, park-like backyard, which is ideal for outdoor entertaining and relaxation. The Klotter Farm shed adds extra space to store gardening supplies. This home is conveniently located near historic downtown Guilford, with easy access to Route 1 and Interstate 95, making it a great choice for anyone looking for a comfortable lifestyle.
Route 1 to Little Meadow Road
MLS #: 24090491
Style: Ranch
Color:
Total Rooms:
Bedrooms: 3
Bathrooms: 1
Acres: 0.5
Year Built: 1954 (Public Records)
New Construction: No/Resale
Home Warranty Offered:
Property Tax: $6,240
Zoning: R-5
Mil Rate:
Assessed Value: $234,780
Potential Short Sale:
Square Footage: Estimated HEATED Sq.Ft. above grade is 1168; below grade sq feet total is 500; total sq ft is 1668
| Appliances Incl.: | Electric Range,Microwave,Range Hood,Refrigerator,Dishwasher,Washer,Dryer |
| Fireplaces: | 1 |
| Interior Features: | Open Floor Plan |
| Basement Desc.: | Full,Partially Finished |
| Exterior Siding: | Vinyl Siding |
| Exterior Features: | Shed,Deck |
| Foundation: | Concrete |
| Roof: | Asphalt Shingle |
| Parking Spaces: | 2 |
| Garage/Parking Type: | Tandem |
| Swimming Pool: | 0 |
| Waterfront Feat.: | Not Applicable |
| Lot Description: | Level Lot |
| Occupied: | Owner |
Hot Water System
Heat Type:
Fueled By: Hot Water.
Cooling: Central Air
Fuel Tank Location: Above Ground
Water Service: Private Well
Sewage System: Septic
Elementary: Per Board of Ed
Intermediate: Per Board of Ed
Middle: Per Board of Ed
High School: Guilford
Current List Price: $489,000
Original List Price: $489,000
DOM: 59
Listing Date: 4/24/2025
Last Updated: 4/29/2025 10:03:34 PM
List Agent Name: Dean Mitchell
List Office Name: William Pitt Sothebys Intl
