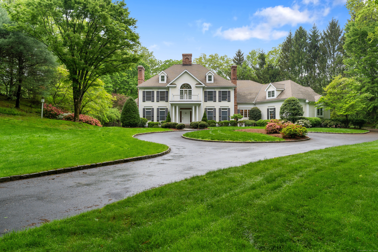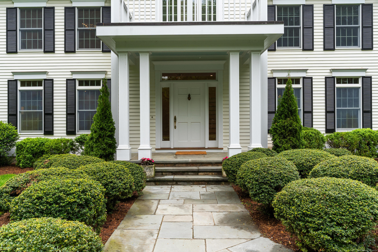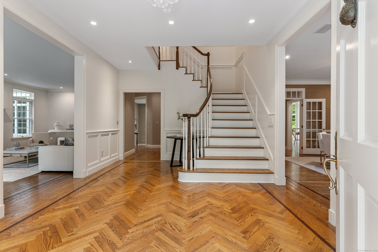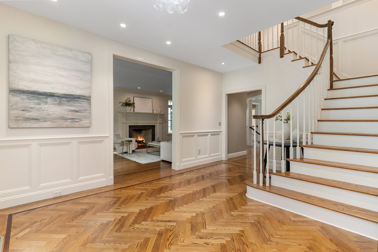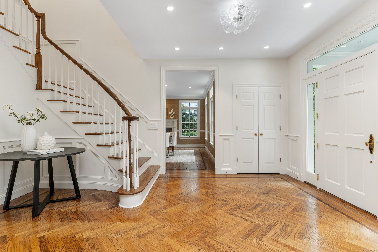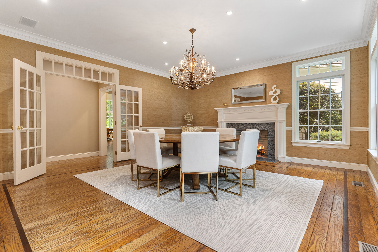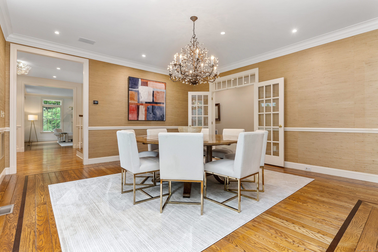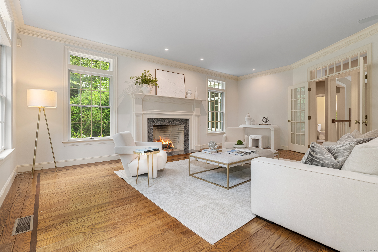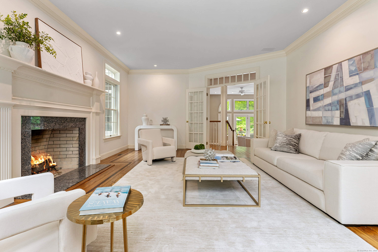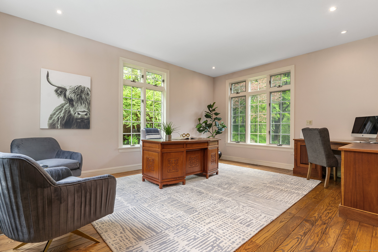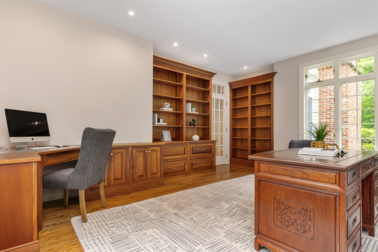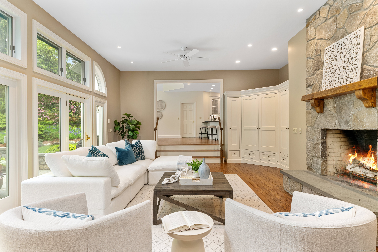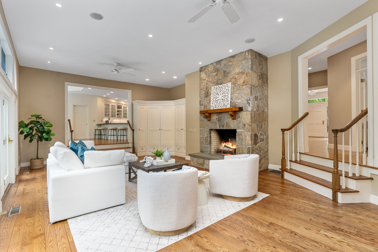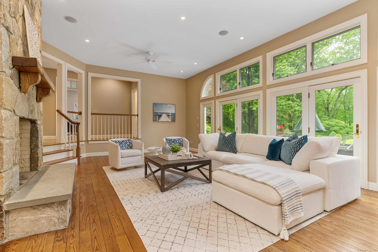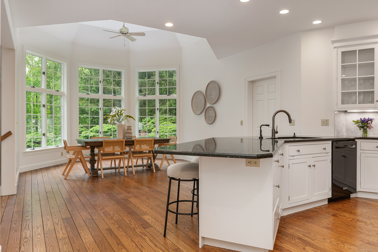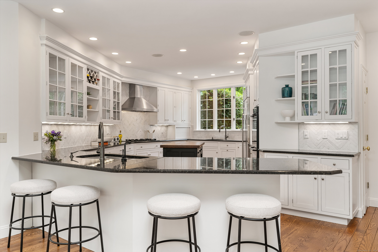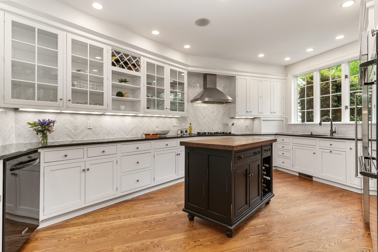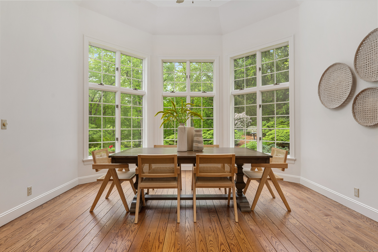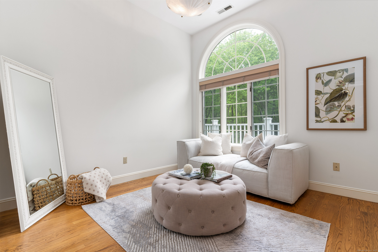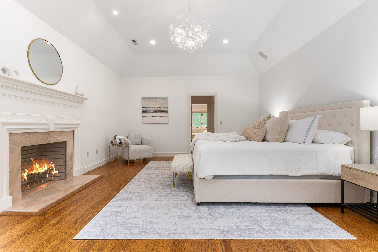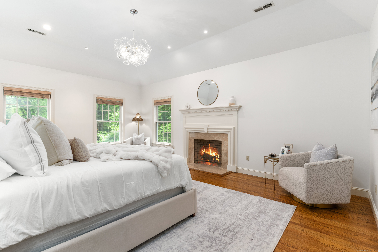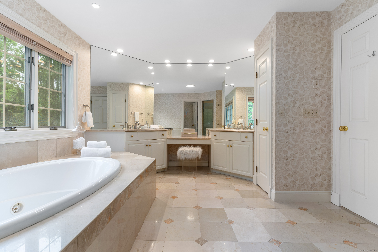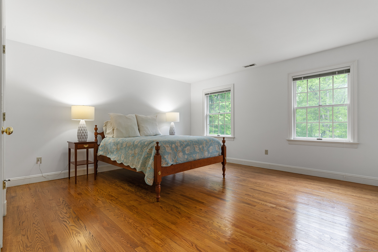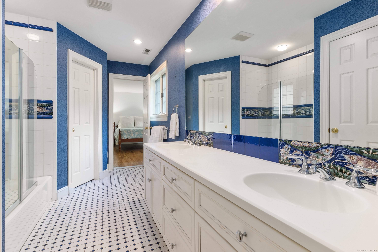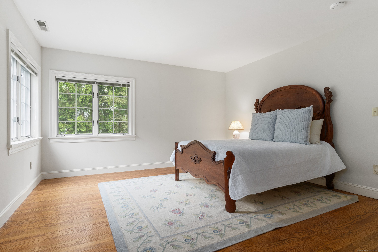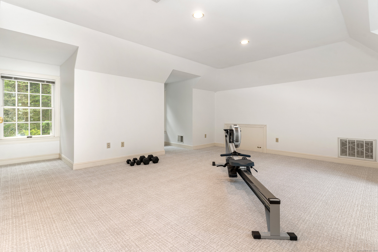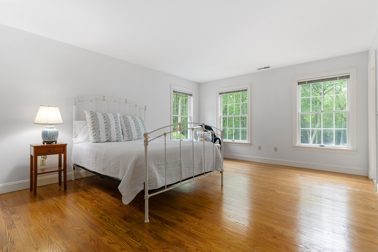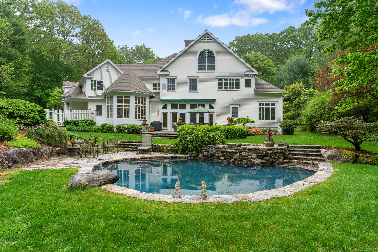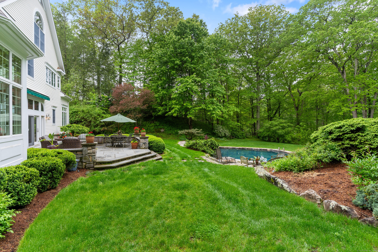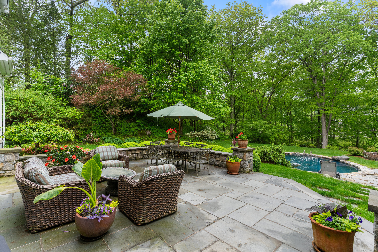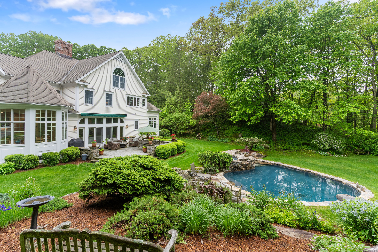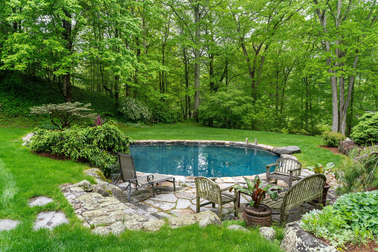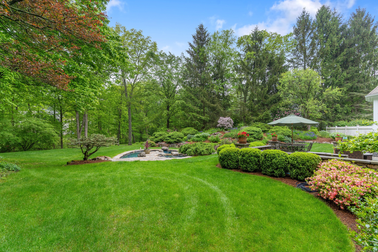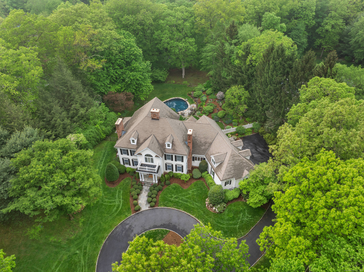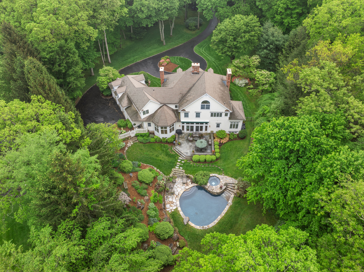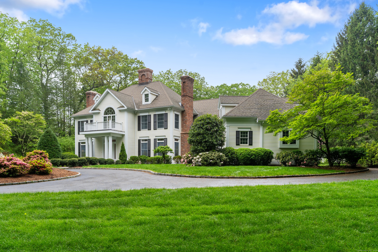More about this Property
If you are interested in more information or having a tour of this property with an experienced agent, please fill out this quick form and we will get back to you!
127 Easton Road, Westport CT 06880
Current Price: $2,595,000
 5 beds
5 beds  6 baths
6 baths  5766 sq. ft
5766 sq. ft
Last Update: 6/20/2025
Property Type: Single Family For Sale
This custom-built Colonial set along the Aspetuck River offers stunning curb appeal, privacy, serene surroundings, and thoughtfully designed spaces for both everyday living and elegant entertaining. Step into a dramatic foyer followed by light-filled interiors with soaring ceilings and oversized transom windows. The main level features both formal living and dining rooms with gas fireplaces, an eat-in chefs kitchen with a wall of windows and top-tier appliances. An adjacent family room with vaulted ceilings, a dramatic stone fireplace, and French doors leading to a terrace, pool, and beautifully landscaped backyard. Both formal and casual entertaining in this home is a delight! A spacious home office adds work-from-home ease. Upstairs, the luxurious primary suite includes a fireplace, sitting room or office, spa-like bath, and dual walk-in closets. Four additional generous sized en-suite bedrooms offer privacy and comfort for guests and family. Enjoy a spectacular outdoor oasis with a freeform pool, waterfall, spa, and lush perennial gardens. Extras include city water, natural gas, a generator, irrigation system, three-car garage. With room to expand in an unfinished third floor and basement this home has it all. Located close to Westports top-rated schools and downtown shopping and dining, this is a rare offering blending elegance, privacy, and convenience.
Bayberry Lane or Easton Road to #127
MLS #: 24090486
Style: Colonial
Color: White
Total Rooms:
Bedrooms: 5
Bathrooms: 6
Acres: 2
Year Built: 1994 (Public Records)
New Construction: No/Resale
Home Warranty Offered:
Property Tax: $21,442
Zoning: AAA
Mil Rate:
Assessed Value: $1,151,600
Potential Short Sale:
Square Footage: Estimated HEATED Sq.Ft. above grade is 5766; below grade sq feet total is ; total sq ft is 5766
| Appliances Incl.: | Gas Cooktop,Wall Oven,Microwave,Range Hood,Refrigerator,Subzero,Dishwasher,Washer,Gas Dryer |
| Laundry Location & Info: | Main Level Off Kitchen / Garage |
| Fireplaces: | 4 |
| Energy Features: | Generator |
| Interior Features: | Auto Garage Door Opener,Cable - Pre-wired,Central Vacuum |
| Energy Features: | Generator |
| Home Automation: | Built In Audio |
| Basement Desc.: | Full,Unfinished |
| Exterior Siding: | Clapboard |
| Exterior Features: | Awnings,Lighting,Hot Tub,French Doors,Underground Sprinkler,Patio |
| Foundation: | Concrete |
| Roof: | Asphalt Shingle |
| Parking Spaces: | 3 |
| Garage/Parking Type: | Attached Garage |
| Swimming Pool: | 1 |
| Waterfront Feat.: | River |
| Lot Description: | Lightly Wooded,Level Lot,Professionally Landscaped |
| Nearby Amenities: | Golf Course,Health Club,Library,Park,Public Rec Facilities |
| In Flood Zone: | 0 |
| Occupied: | Owner |
Hot Water System
Heat Type:
Fueled By: Zoned.
Cooling: Central Air
Fuel Tank Location:
Water Service: Public Water Connected
Sewage System: Septic
Elementary: Coleytown
Intermediate:
Middle:
High School: Staples
Current List Price: $2,595,000
Original List Price: $2,750,000
DOM: 35
Listing Date: 5/16/2025
Last Updated: 6/16/2025 1:24:48 PM
List Agent Name: Polly Sykes
List Office Name: Compass Connecticut, LLC
