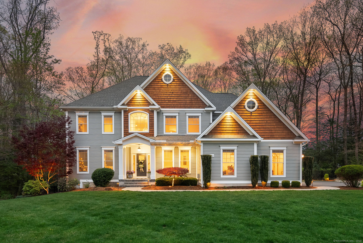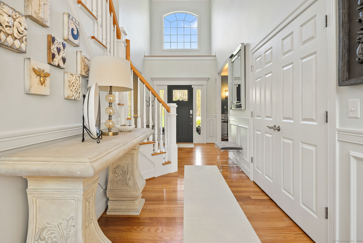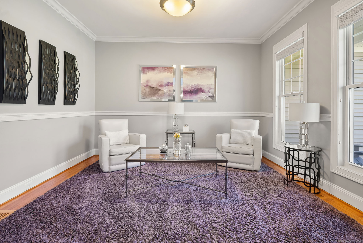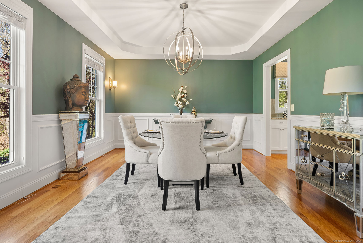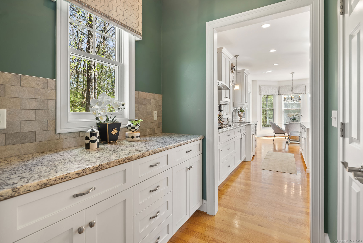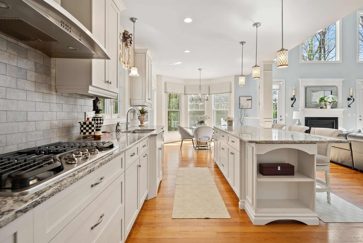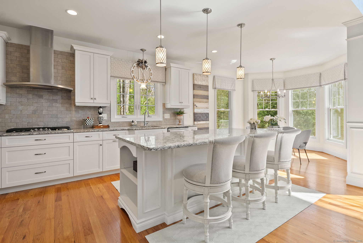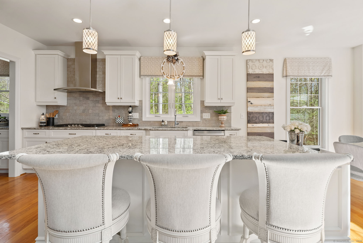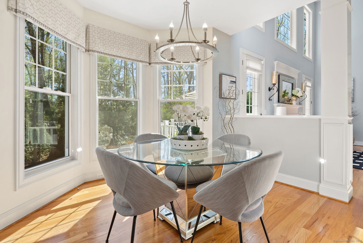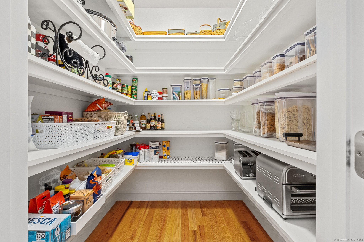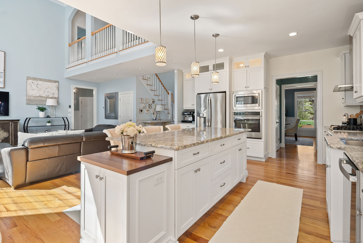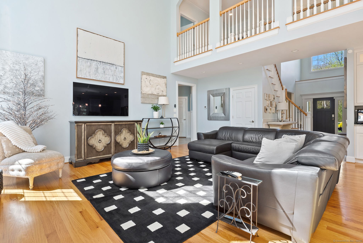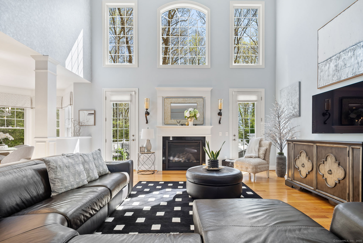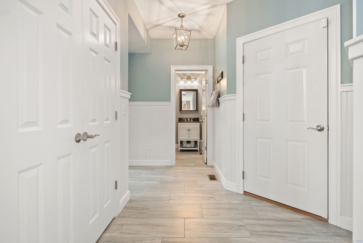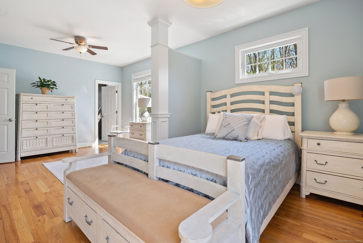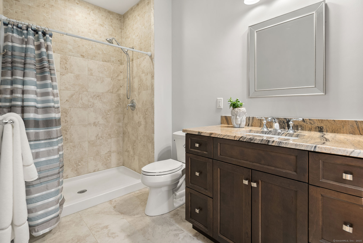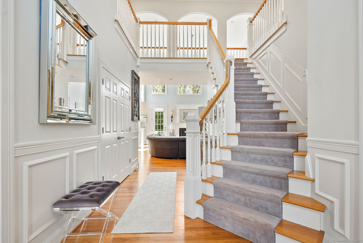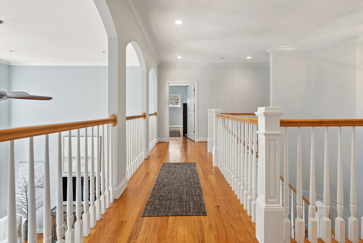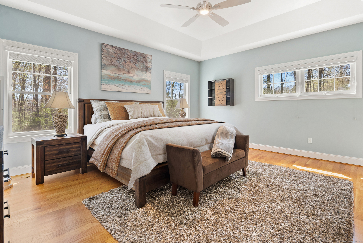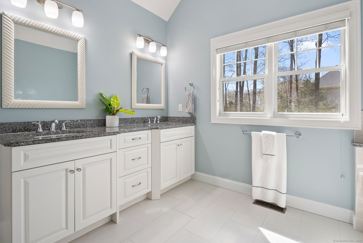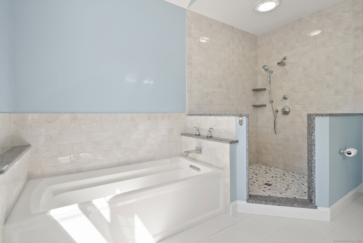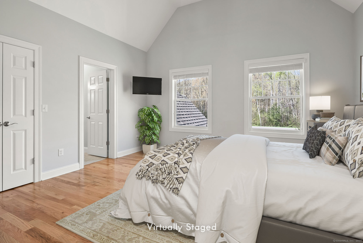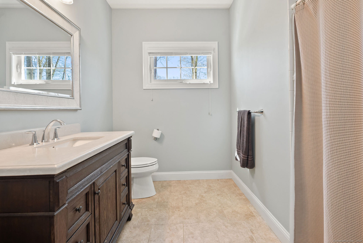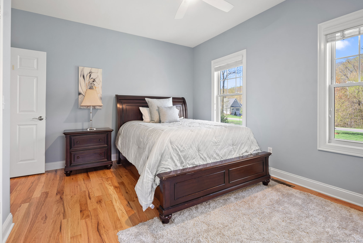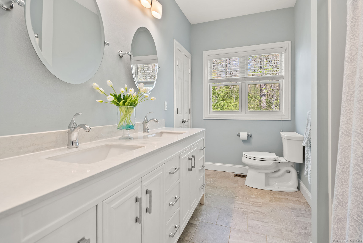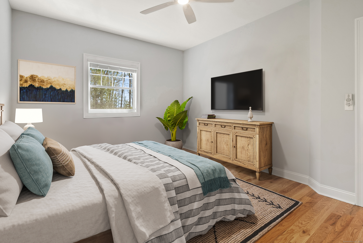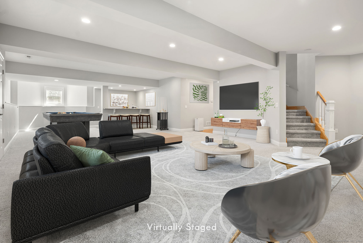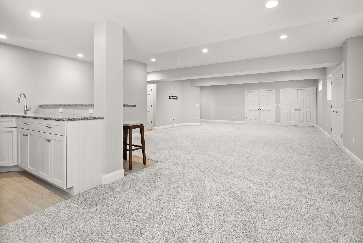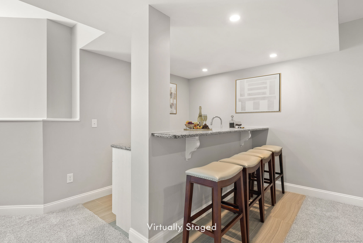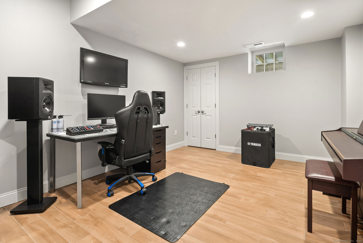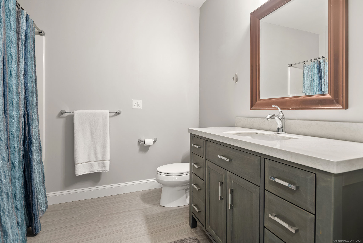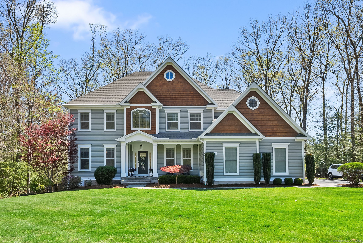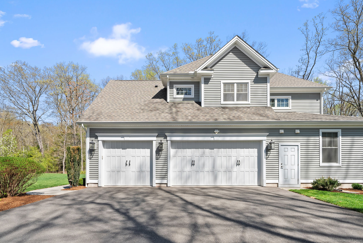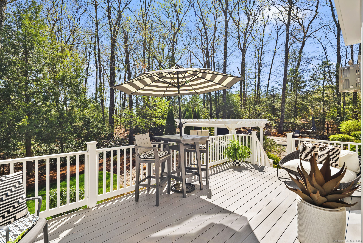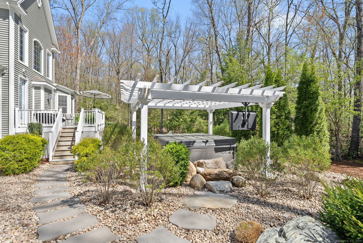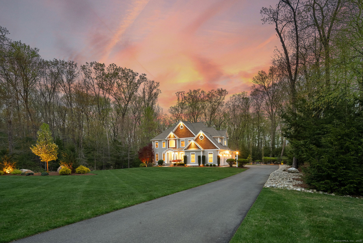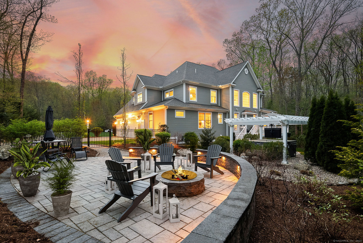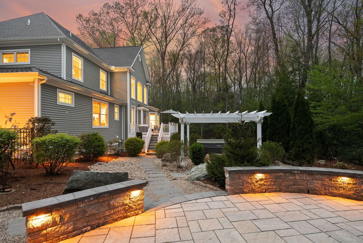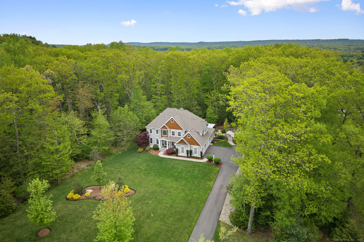More about this Property
If you are interested in more information or having a tour of this property with an experienced agent, please fill out this quick form and we will get back to you!
94 Alpine Drive, Farmington CT 06085
Current Price: $1,395,000
 5 beds
5 beds  6 baths
6 baths  5008 sq. ft
5008 sq. ft
Last Update: 6/11/2025
Property Type: Single Family For Sale
Welcome to 94 Alpine Drive, a stunning custom colonial built by award-winning By Carrier in the prestigious Washington Farms community. Designed with timeless elegance and modern sophistication, this home offers exceptional craftsmanship, refined finishes, and resort-style amenities both inside and out. A dramatic two-story foyer welcomes you, flanked by a formal dining room with coffered ceiling and a refined living room-perfect for entertaining. Rich, wide-plank red oak floors flow throughout, complemented by solid core doors and detailed colonial trim. The open-concept layout draws you into a chefs kitchen featuring a large granite island, travertine subway tile, soft-close cabinetry, a slide-in gas range, stainless steel appliances, and a butlers pantry connecting to the formal dining room. The sunlit breakfast nook opens to a soaring two-story family room with gas fireplace, a full wall of Palladian windows, and French doors to the Trex deck. Upstairs, the open hallway overlooks both foyer and family room. The luxurious primary suite offers dual walk-in closets and a spa bath with soaking tub, oversized tile shower, and double vanity. A second en-suite bedroom also features a walk-in closet and private bath, while two additional bedrooms share a full bath with double vanity. A spacious first-floor guest suite offers privacy with separate sitting and sleeping areas and a full bath. The fully finished walkout lower level includes a large rec-room with wet bar,
a guest room or office, and an additional full bathroom. Outside, enjoy a professionally landscaped oasis with stamped concrete patio, stone firepit, oversized spa with TV under a pergola, uplighting, stepping stone paths, and irrigation system. Whole-house generator, Navien in-line boiler, Energy Star rated, public utilities, natural gas, security system. FARMINGTON SCHOOL SYSTEM. See MLS Supplements for full list of features and updates.
GPS friendly!
MLS #: 24090484
Style: Colonial
Color: Blue/Grey with wood
Total Rooms:
Bedrooms: 5
Bathrooms: 6
Acres: 1.14
Year Built: 2016 (Public Records)
New Construction: No/Resale
Home Warranty Offered:
Property Tax: $16,583
Zoning: R40
Mil Rate:
Assessed Value: $619,570
Potential Short Sale:
Square Footage: Estimated HEATED Sq.Ft. above grade is 3730; below grade sq feet total is 1278; total sq ft is 5008
| Appliances Incl.: | Oven/Range,Microwave,Range Hood,Refrigerator,Dishwasher,Disposal,Compactor,Washer,Dryer |
| Laundry Location & Info: | Main Level room off of mud room |
| Fireplaces: | 1 |
| Energy Features: | Energy Star Rated,Home Energy Rating,Generator,Programmable Thermostat,Thermopane Windows |
| Interior Features: | Auto Garage Door Opener,Cable - Pre-wired,Open Floor Plan,Security System |
| Energy Features: | Energy Star Rated,Home Energy Rating,Generator,Programmable Thermostat,Thermopane Windows |
| Basement Desc.: | Full,Heated,Fully Finished,Cooled,Interior Access,Walk-out,Full With Walk-Out |
| Exterior Siding: | Vinyl Siding |
| Exterior Features: | Underground Utilities,Deck,Gutters,Lighting,Hot Tub,Underground Sprinkler,Patio |
| Foundation: | Concrete |
| Roof: | Asphalt Shingle |
| Parking Spaces: | 3 |
| Driveway Type: | Private,Paved,Asphalt |
| Garage/Parking Type: | Attached Garage,Paved,Off Street Parking,Driveway |
| Swimming Pool: | 0 |
| Waterfront Feat.: | Not Applicable |
| Lot Description: | Fence - Rail,Fence - Full,Fence - Chain Link,Secluded,In Subdivision,Level Lot,On Cul-De-Sac,Professionally Landscaped |
| Nearby Amenities: | Golf Course,Health Club,Medical Facilities,Private School(s),Public Rec Facilities,Public Transportation,Putting Green,Stables/Riding |
| Occupied: | Owner |
Hot Water System
Heat Type:
Fueled By: Hot Air.
Cooling: Ceiling Fans,Central Air
Fuel Tank Location:
Water Service: Public Water Connected
Sewage System: Public Sewer Connected
Elementary: Union
Intermediate:
Middle: Robbins
High School: Farmington
Current List Price: $1,395,000
Original List Price: $1,395,000
DOM: 5
Listing Date: 5/12/2025
Last Updated: 5/30/2025 1:44:50 PM
List Agent Name: Jessica Boswell
List Office Name: LPT Realty
