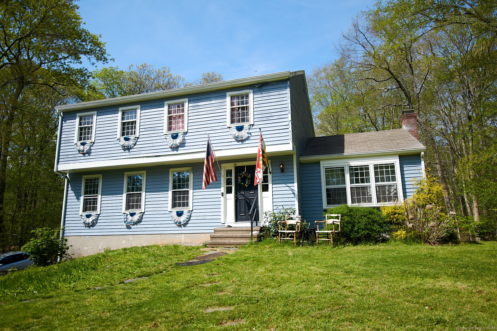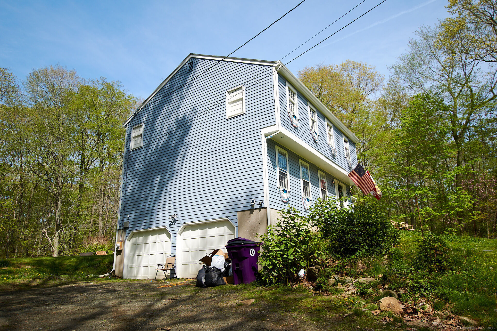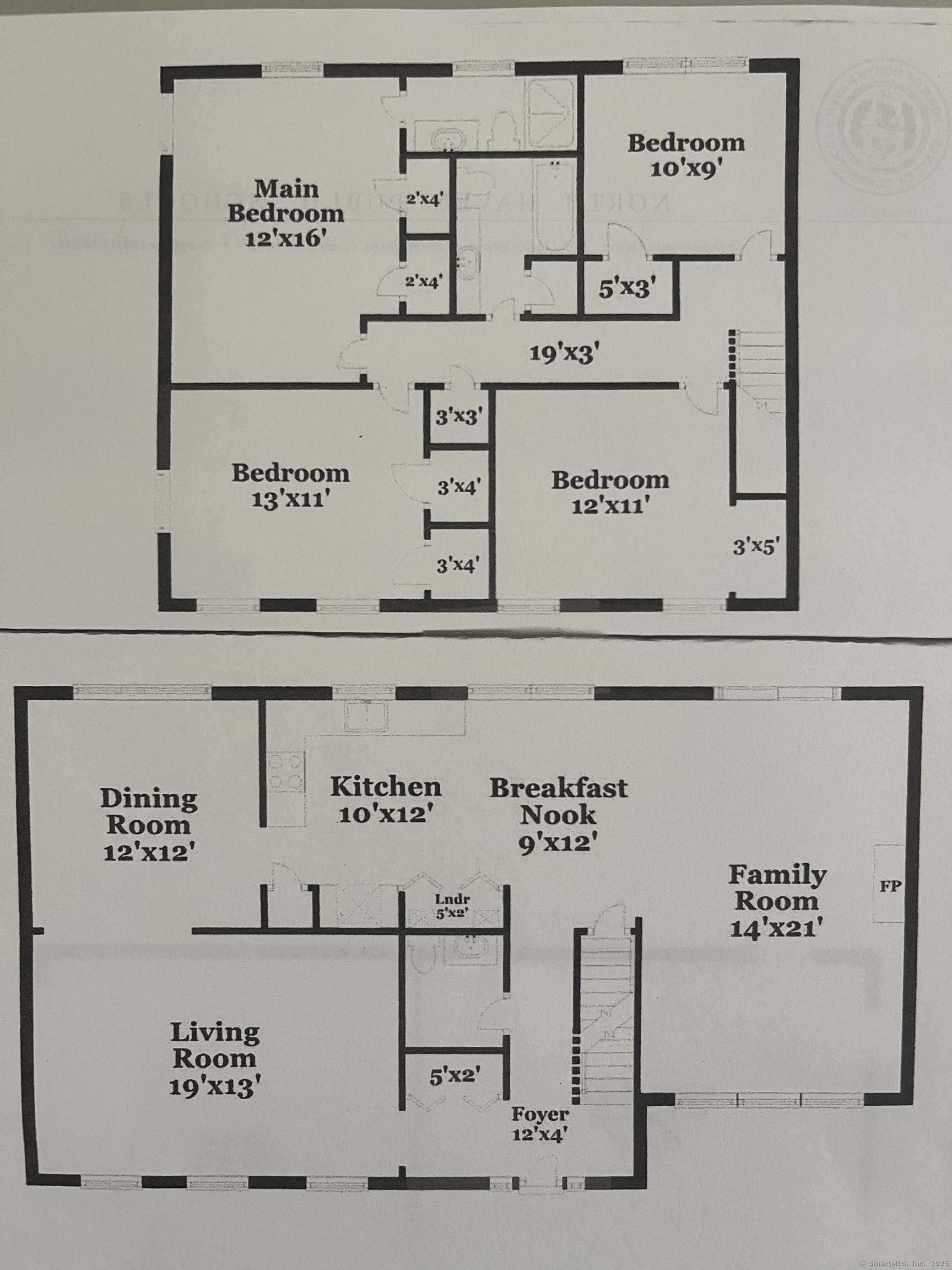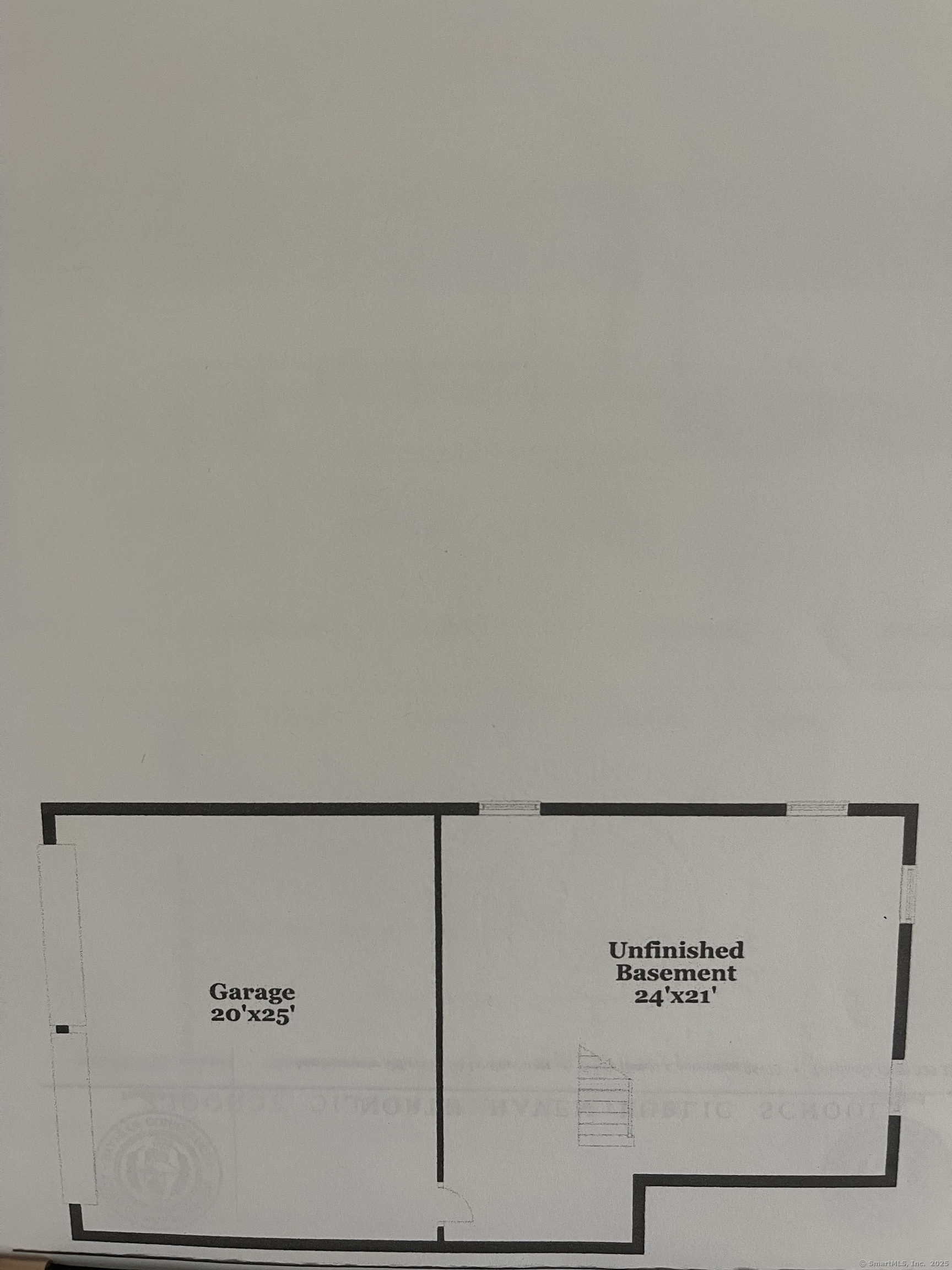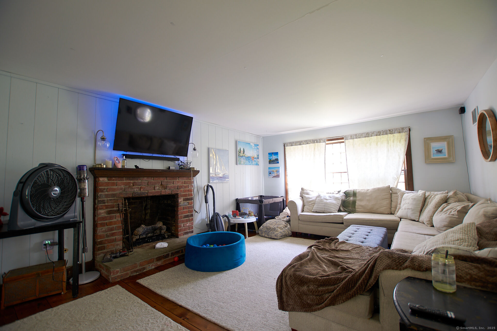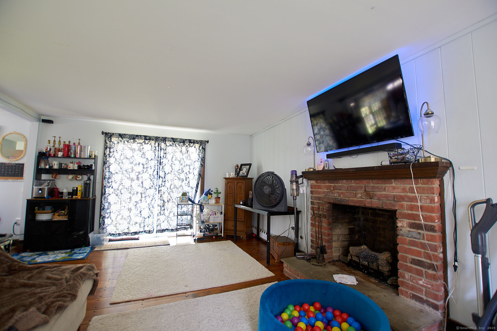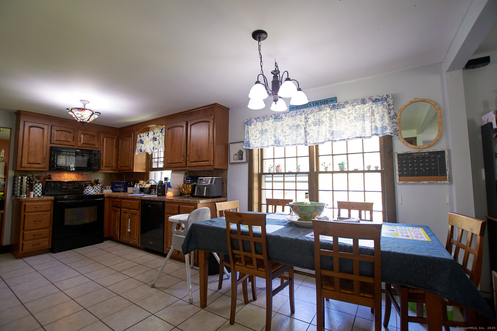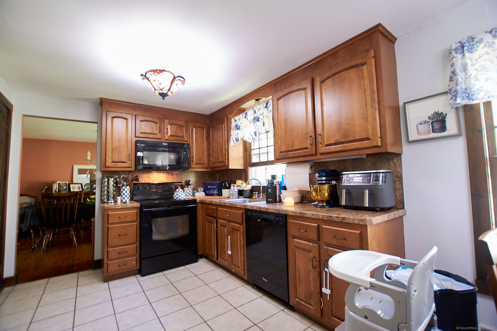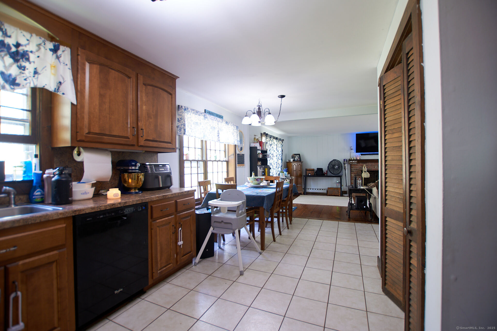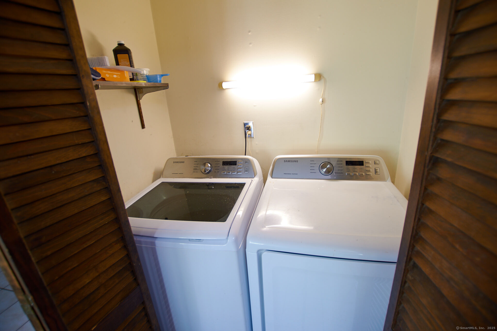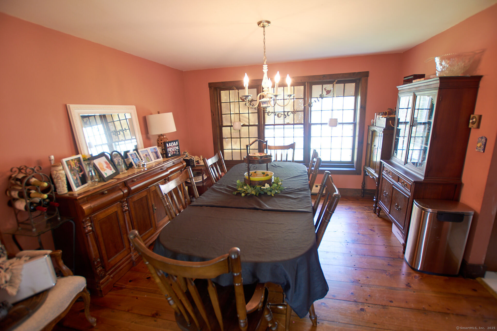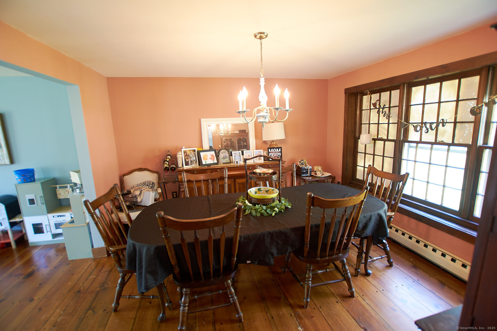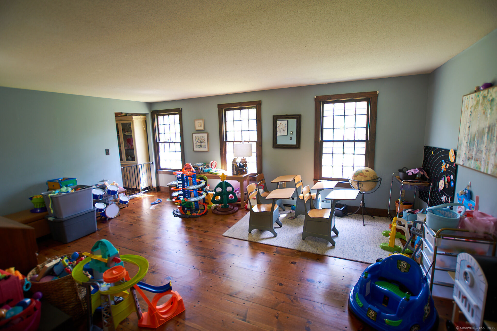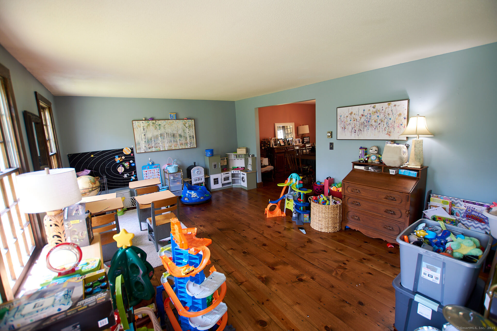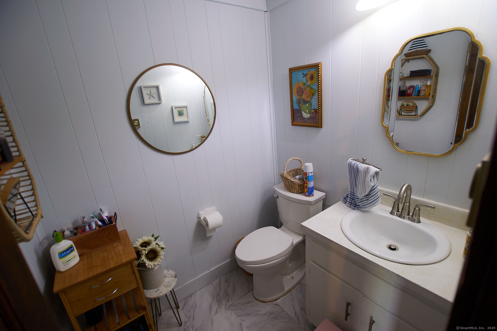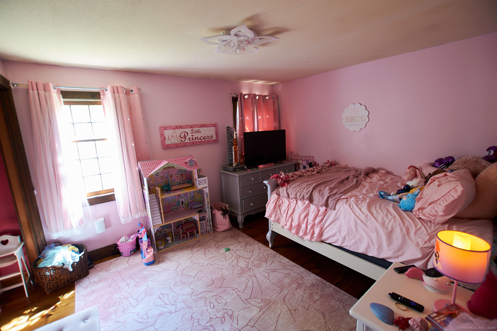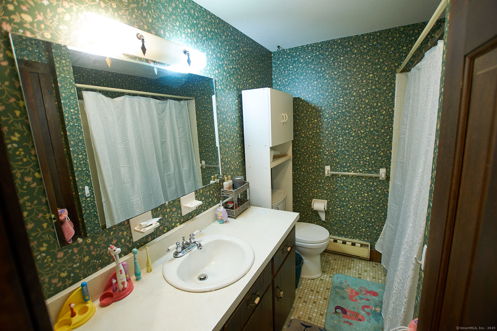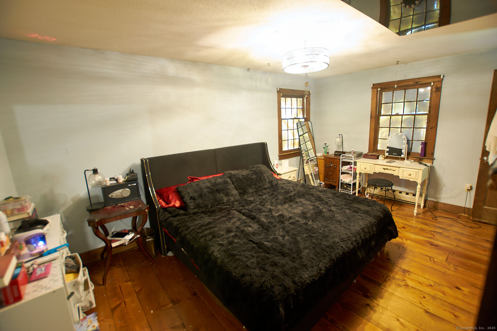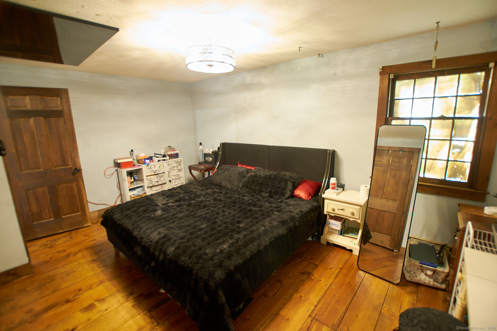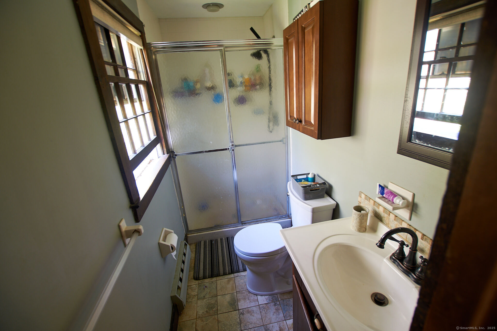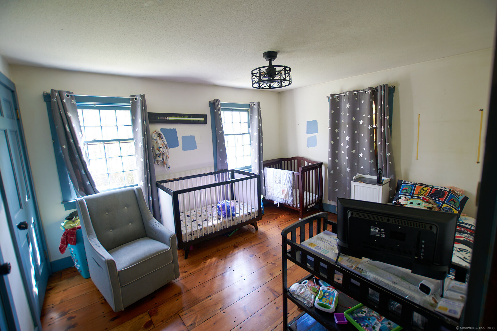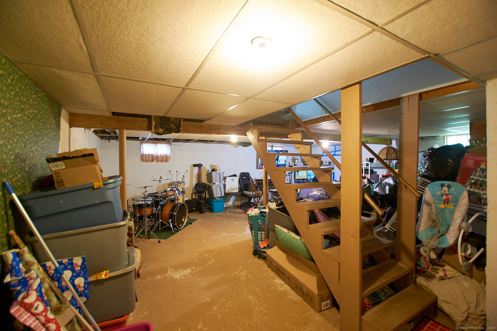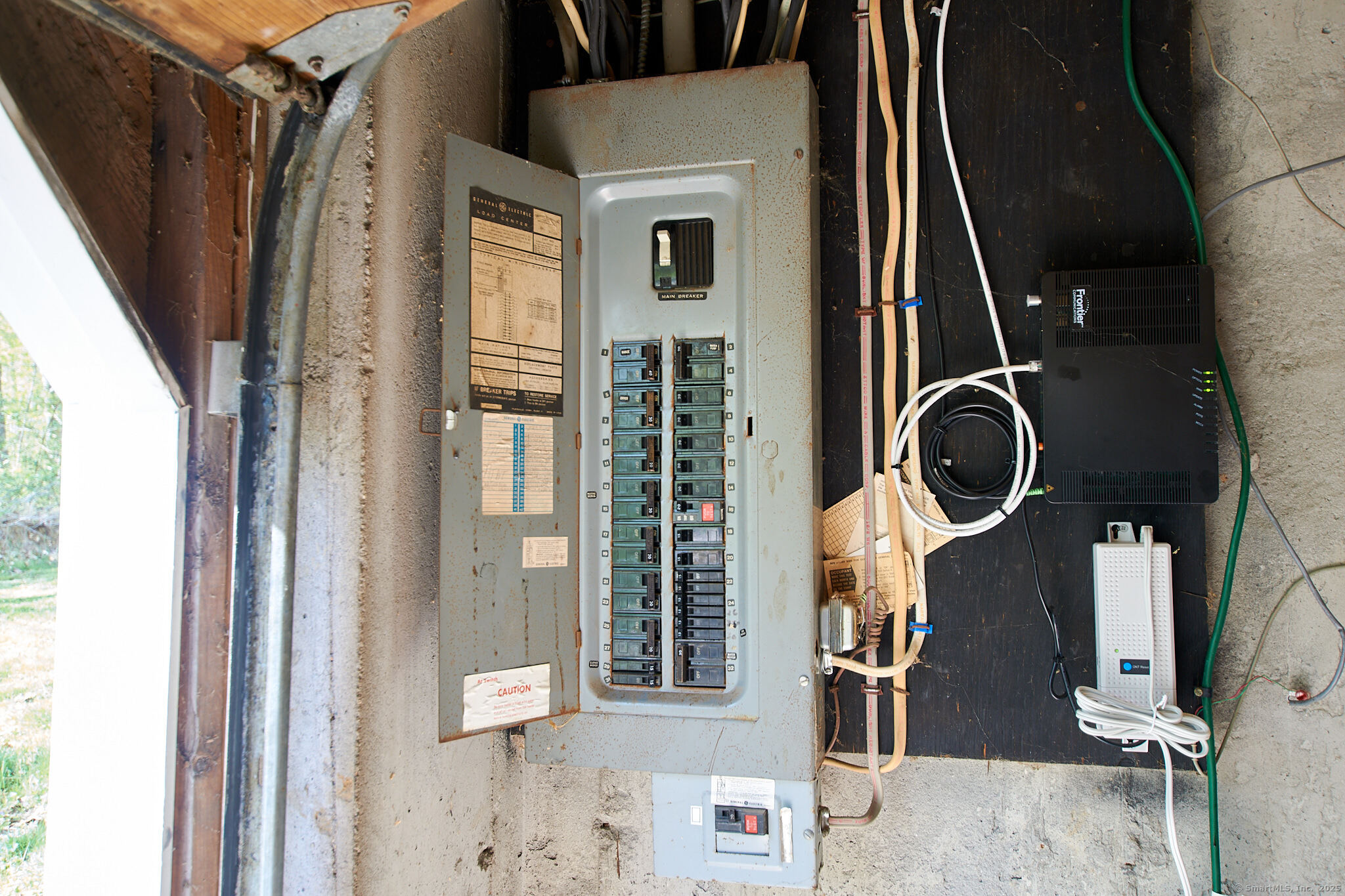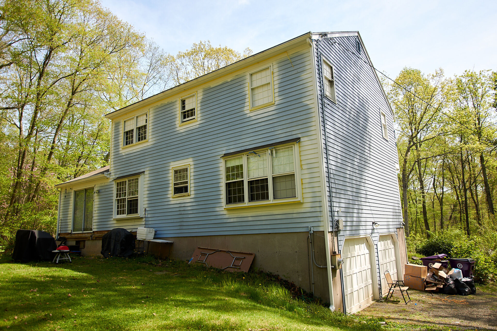More about this Property
If you are interested in more information or having a tour of this property with an experienced agent, please fill out this quick form and we will get back to you!
42 Lake Drive, Madison CT 06443
Current Price: $454,000
 4 beds
4 beds  3 baths
3 baths  2036 sq. ft
2036 sq. ft
Last Update: 6/19/2025
Property Type: Single Family For Sale
Charming 4-Bedroom Colonial in Serene Neighborhood Setting Step into timeless colonial charm with this spacious 4-bedroom, 2.5-bath home, nestled in a peaceful neighborhood surrounded by nature. Inside, youll find wide plank hardwood floors in the living room, complemented by a cozy fireplace-perfect for relaxing evenings. The main level offers the convenience of a laundry room and a layout full of potential. With a touch of creativity, this home could be transformed into your forever haven. Located in Madison, a highly sought-after coastal town known for its beautiful beaches, scenic parks, and charming downtown filled with boutique shopping and dining, this property offers not just a home-but a lifestyle. Come see the possibilities and make this house your home! Property subject to probate court approval. Sold As-Is, Where Is. HIGHEST AND BEST BY MONDAY 5/12 6PM
Rt 80 to Summer Hill to Twilight Dr to Lake Dr
MLS #: 24090478
Style: Colonial
Color:
Total Rooms:
Bedrooms: 4
Bathrooms: 3
Acres: 1.39
Year Built: 1973 (Public Records)
New Construction: No/Resale
Home Warranty Offered:
Property Tax: $6,699
Zoning: RU-1
Mil Rate:
Assessed Value: $304,500
Potential Short Sale:
Square Footage: Estimated HEATED Sq.Ft. above grade is 2036; below grade sq feet total is ; total sq ft is 2036
| Appliances Incl.: | Oven/Range,Refrigerator,Dishwasher |
| Laundry Location & Info: | Main Level |
| Fireplaces: | 1 |
| Basement Desc.: | Full |
| Exterior Siding: | Wood |
| Foundation: | Concrete |
| Roof: | Asphalt Shingle |
| Parking Spaces: | 2 |
| Garage/Parking Type: | Under House Garage |
| Swimming Pool: | 0 |
| Waterfront Feat.: | Not Applicable |
| Lot Description: | Lightly Wooded,Sloping Lot |
| Occupied: | Tenant |
Hot Water System
Heat Type:
Fueled By: Baseboard.
Cooling: Window Unit
Fuel Tank Location:
Water Service: Private Well
Sewage System: Septic
Elementary: Per Board of Ed
Intermediate:
Middle:
High School: Per Board of Ed
Current List Price: $454,000
Original List Price: $454,000
DOM: 7
Listing Date: 4/23/2025
Last Updated: 5/13/2025 6:19:25 PM
Expected Active Date: 5/6/2025
List Agent Name: Roberta Whalen
List Office Name: LAER Realty Partners
