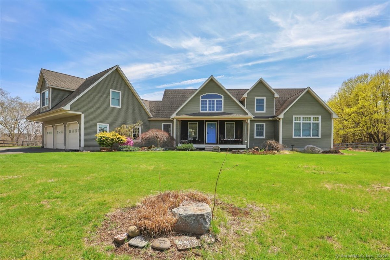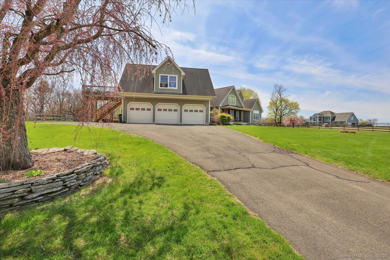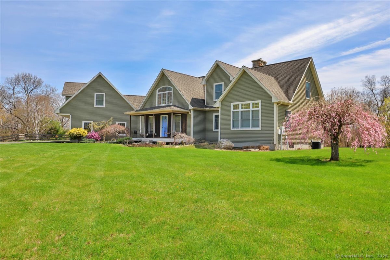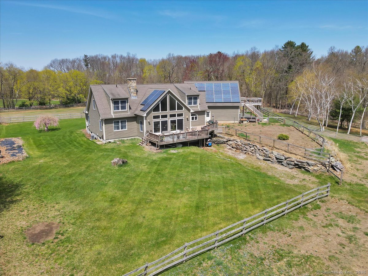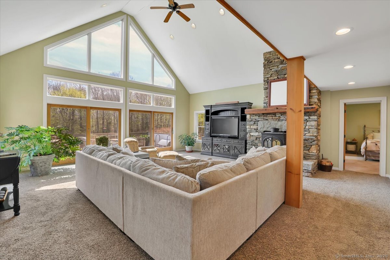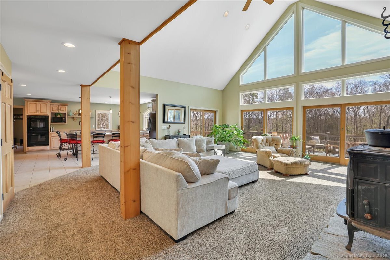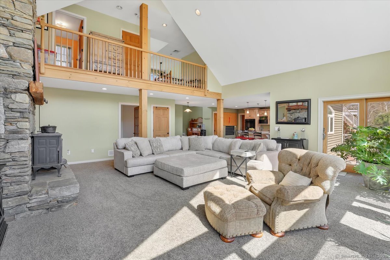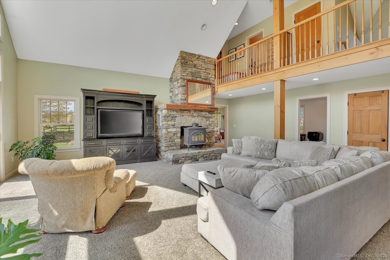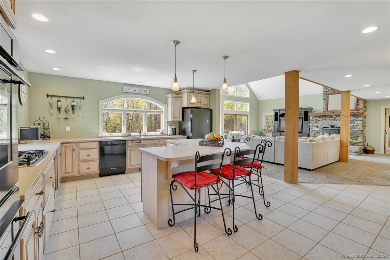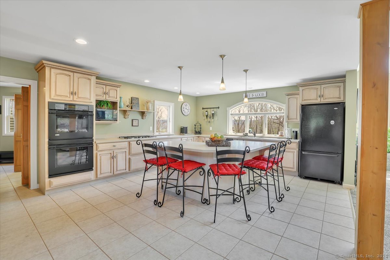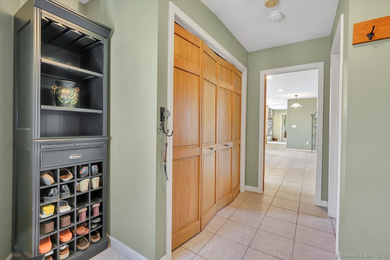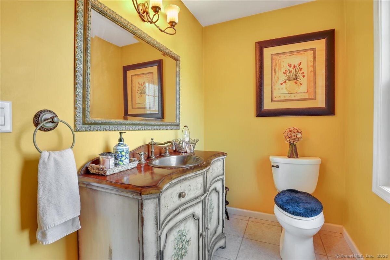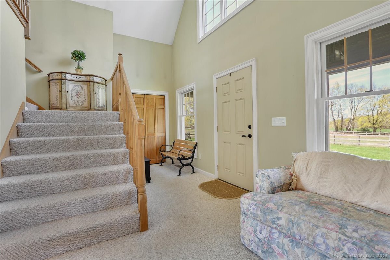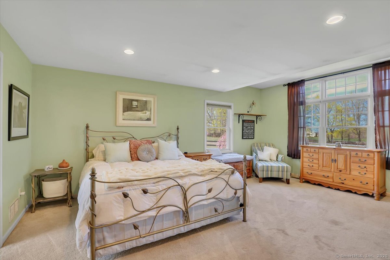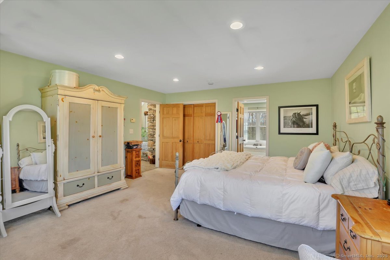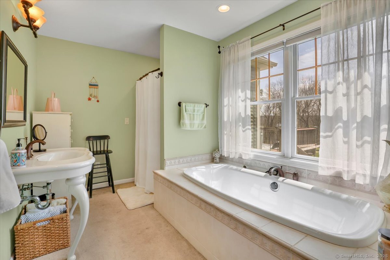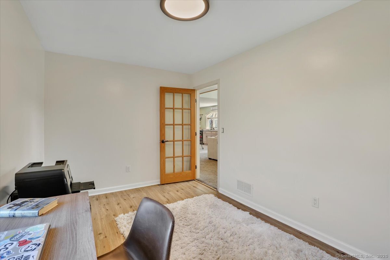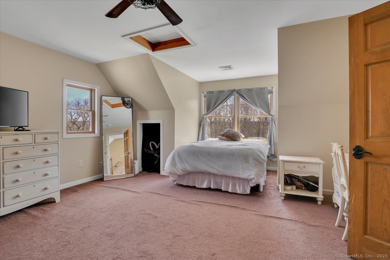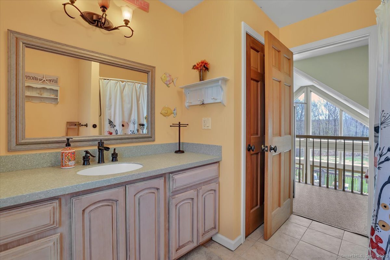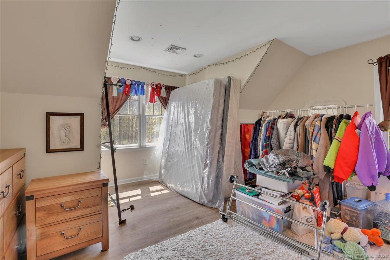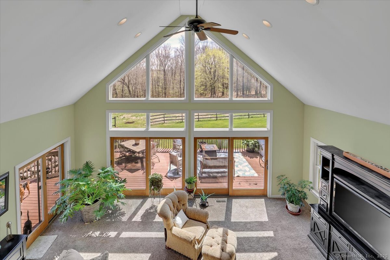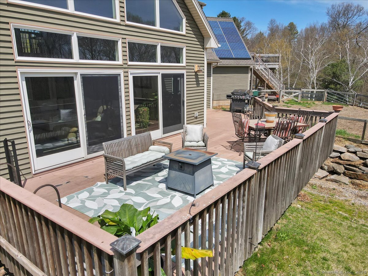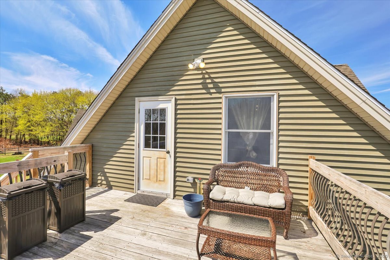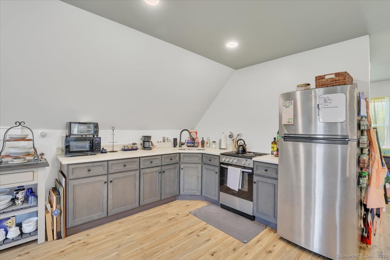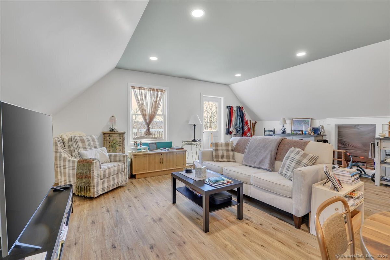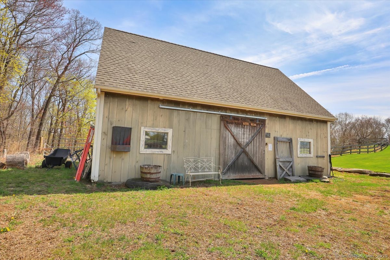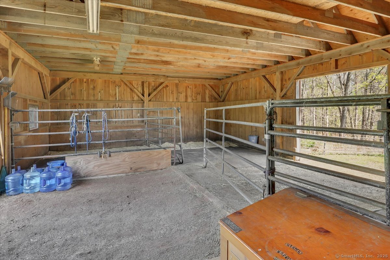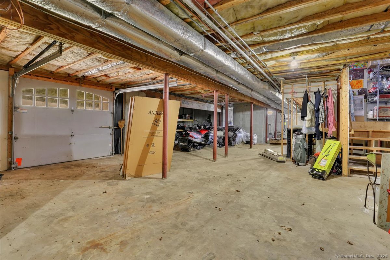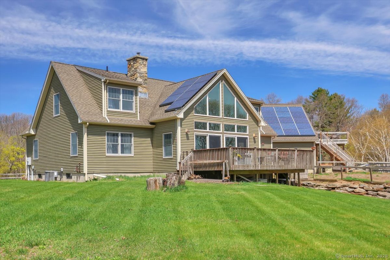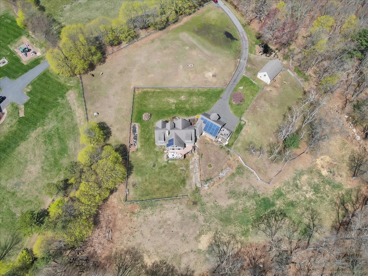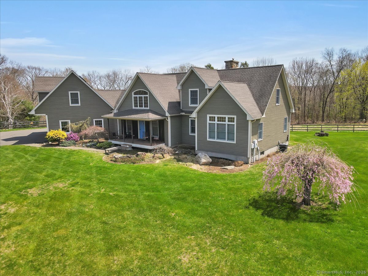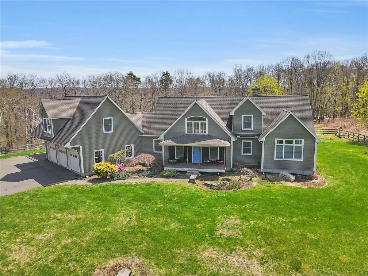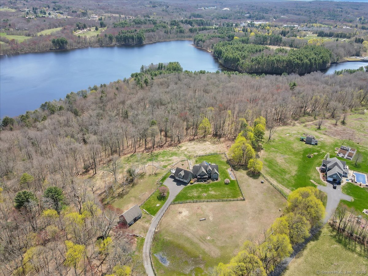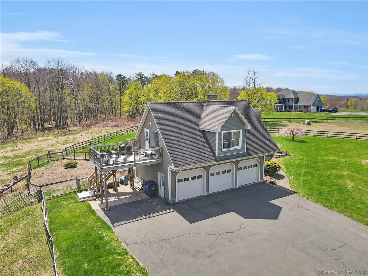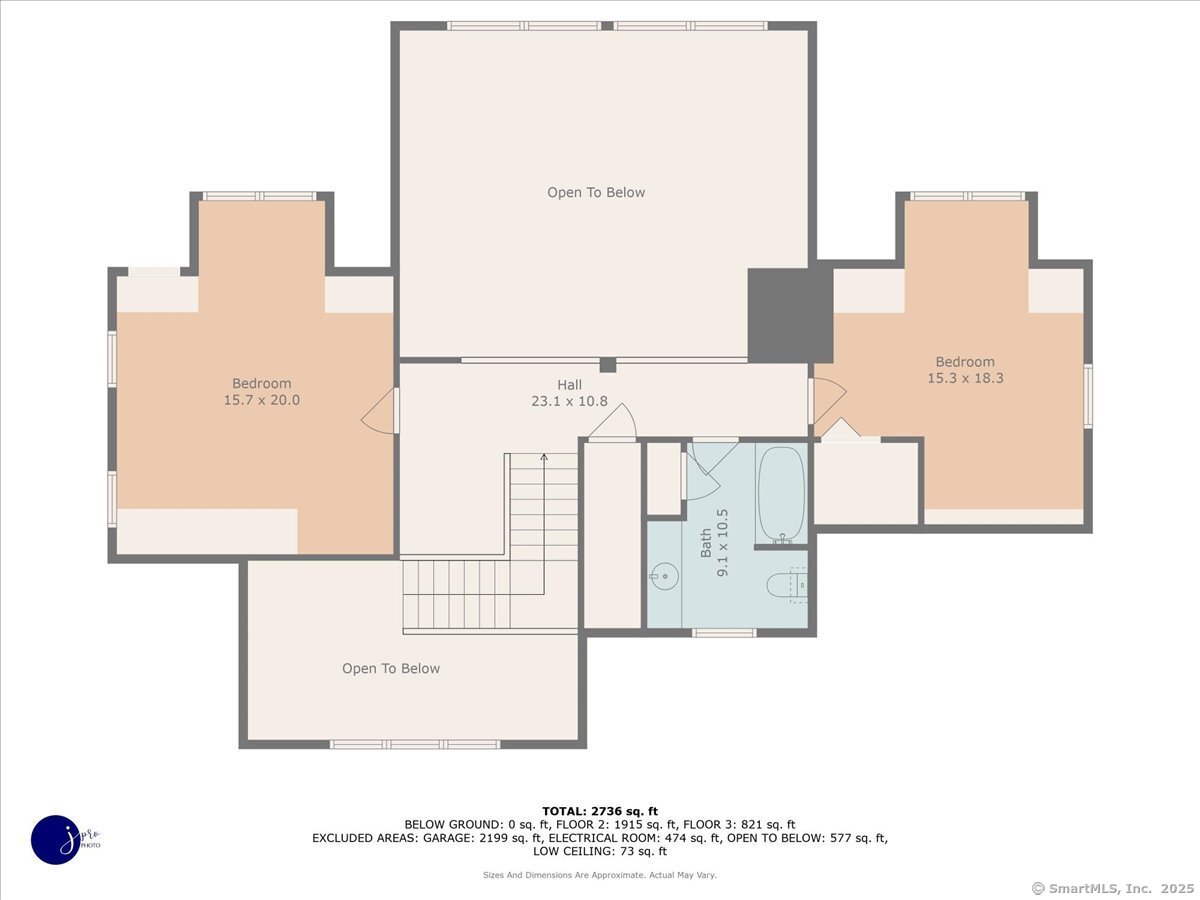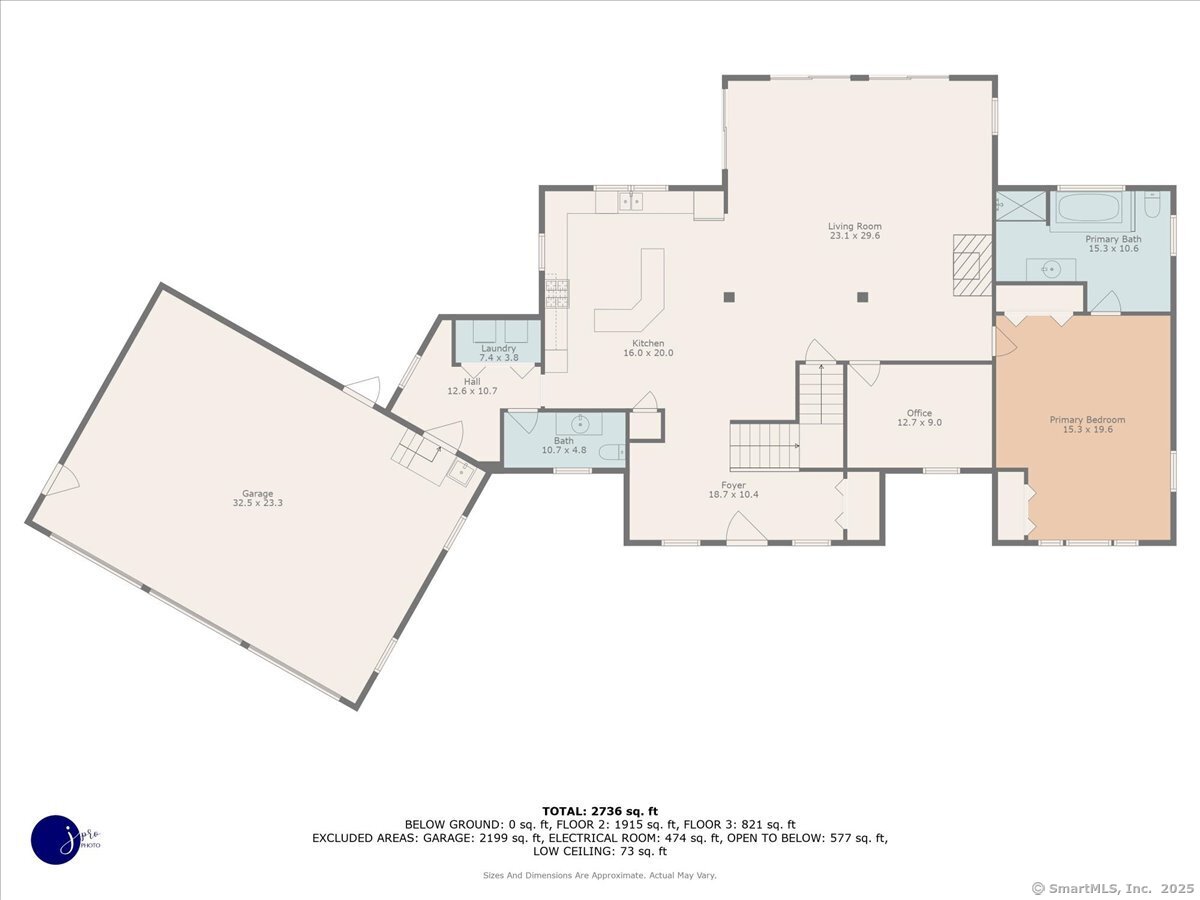More about this Property
If you are interested in more information or having a tour of this property with an experienced agent, please fill out this quick form and we will get back to you!
8 Tyler Drive, Ellington CT 06029
Current Price: $724,900
 3 beds
3 beds  3 baths
3 baths  2836 sq. ft
2836 sq. ft
Last Update: 6/17/2025
Property Type: Single Family For Sale
Welcome to this sprawling Cape-style home, perfectly set on over 5 acres of beautiful land! A charming front porch warmly greets you and sets the tone for whats inside. This spacious home features 3 generously sized bedrooms and 2.5 baths. A first-floor office perfect for working from home. A versatile layout and room to grow, this home offers the perfect blend of comfort, function, and peaceful country living. Built in 2004 and lovingly maintained by the original owners. An equestrians dream, the property includes a barn outfitted with comfort mats and space for multiple horses. The open floor plan highlights a spacious kitchen with a large island, a great room with a stunning stone fireplace, vaulted ceilings, and picturesque views of the property. Three sets of sliders lead to the expansive deck, perfect for outdoor living. Additional features include central air, 3-car attached garage, first-floor laundry, central vacuum system, Tesla solar panels (owned and transferable to new owners), new mechanicals for the well system, and a newer furnace. There is an expansive bonus area above the garage with a separate entrance-ideal for guests, a studio, or additional living space. Walk-out basement and abundant closet space throughout complete this incredible offering. This is a personal oasis that will take your breath away! A rare offering in beautiful Ellington! Multiple offers received and the seller would like all best and highest submitted by 6:30pm on Tuesday, May 6.
East Rd to Snipsic St, right onto 8 Tyler Dr.
MLS #: 24090472
Style: Cape Cod
Color:
Total Rooms:
Bedrooms: 3
Bathrooms: 3
Acres: 5.09
Year Built: 2004 (Public Records)
New Construction: No/Resale
Home Warranty Offered:
Property Tax: $11,822
Zoning: RAR
Mil Rate:
Assessed Value: $328,380
Potential Short Sale:
Square Footage: Estimated HEATED Sq.Ft. above grade is 2836; below grade sq feet total is ; total sq ft is 2836
| Appliances Incl.: | Gas Cooktop,Wall Oven,Microwave,Refrigerator,Dishwasher,Washer,Dryer |
| Laundry Location & Info: | Main Level |
| Fireplaces: | 1 |
| Energy Features: | Active Solar |
| Interior Features: | Auto Garage Door Opener,Cable - Available,Central Vacuum,Open Floor Plan |
| Energy Features: | Active Solar |
| Basement Desc.: | Full,Unfinished,Full With Walk-Out |
| Exterior Siding: | Vinyl Siding |
| Exterior Features: | Shed,Fruit Trees,Barn,Deck,Gutters |
| Foundation: | Concrete |
| Roof: | Asphalt Shingle |
| Parking Spaces: | 3 |
| Garage/Parking Type: | Attached Garage |
| Swimming Pool: | 0 |
| Waterfront Feat.: | View |
| Lot Description: | Fence - Full,Treed,Borders Open Space,Dry |
| Nearby Amenities: | Lake,Library,Park,Public Rec Facilities,Shopping/Mall,Stables/Riding |
| Occupied: | Owner |
Hot Water System
Heat Type:
Fueled By: Hot Water.
Cooling: Central Air
Fuel Tank Location: In Basement
Water Service: Private Well
Sewage System: Septic
Elementary: Center
Intermediate:
Middle: Ellington
High School: Ellington
Current List Price: $724,900
Original List Price: $724,900
DOM: 4
Listing Date: 4/28/2025
Last Updated: 5/7/2025 1:20:55 AM
Expected Active Date: 5/2/2025
List Agent Name: Liz Peling
List Office Name: Suburban Homes & Condos
