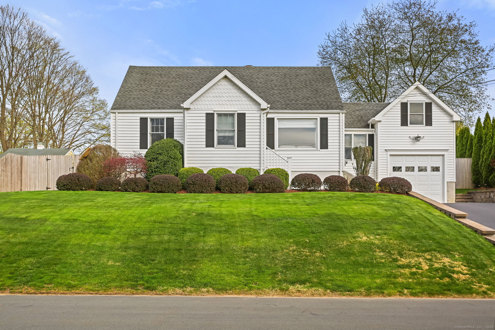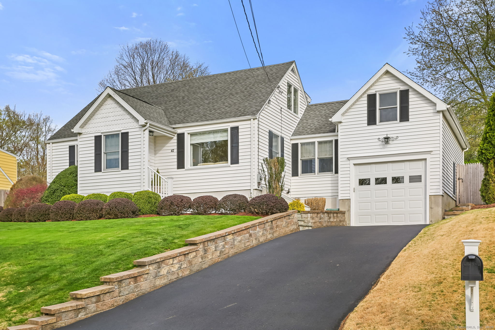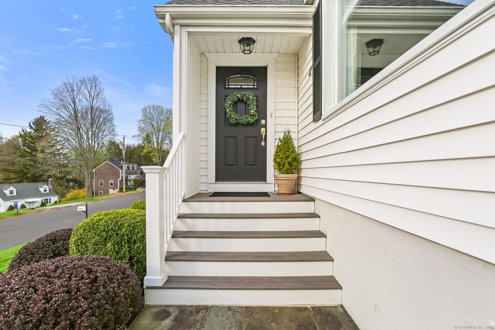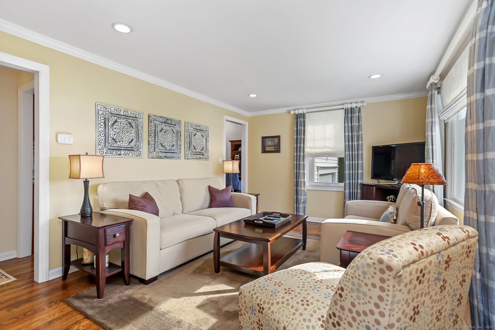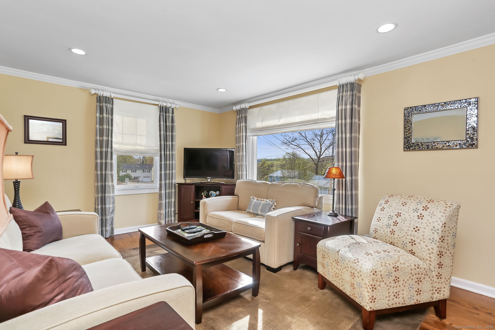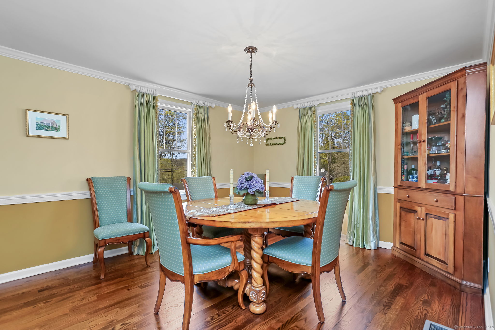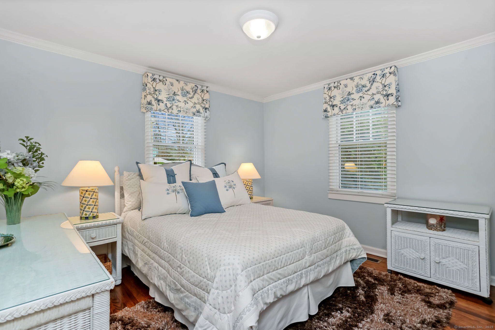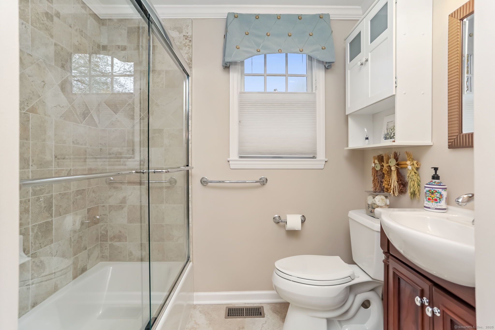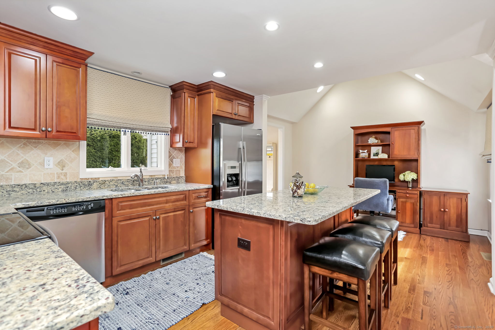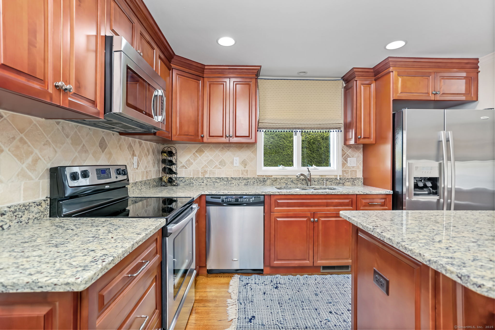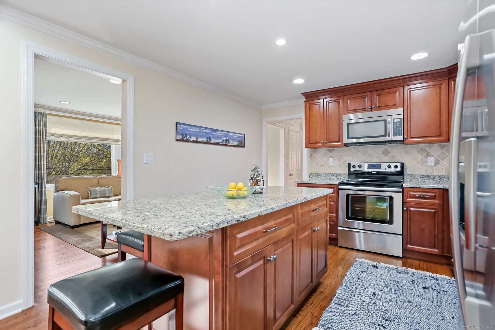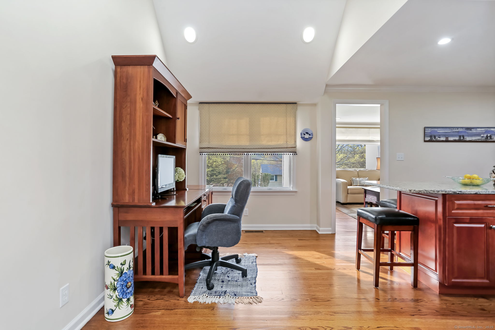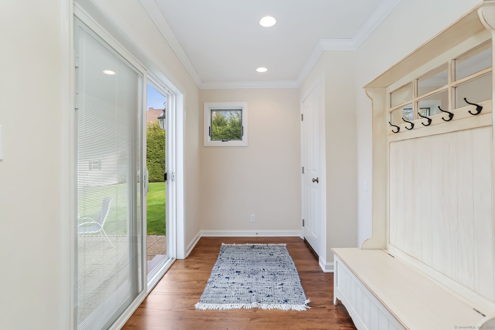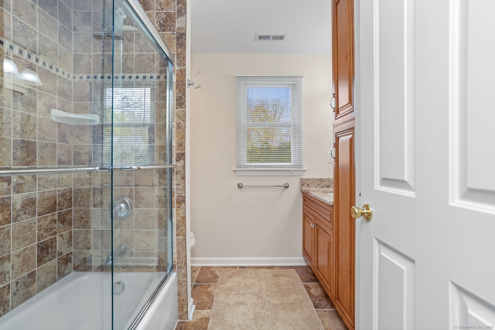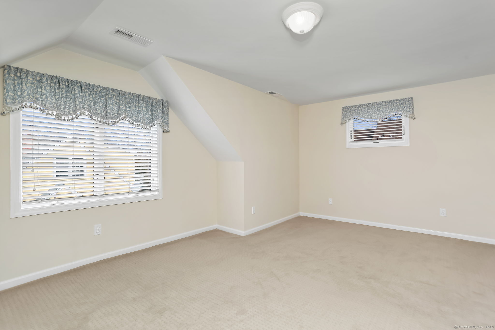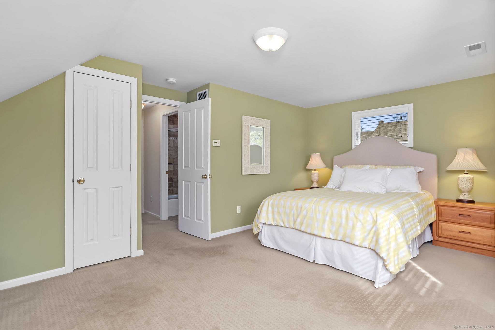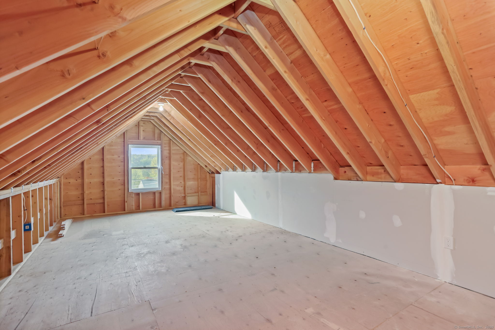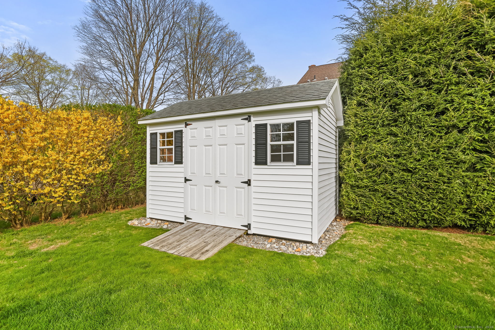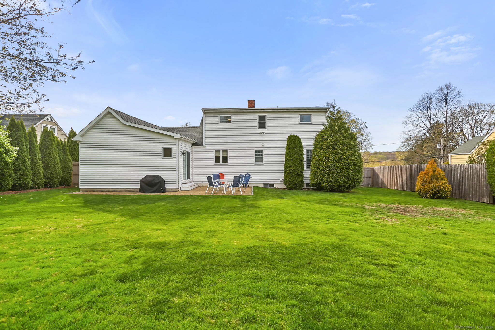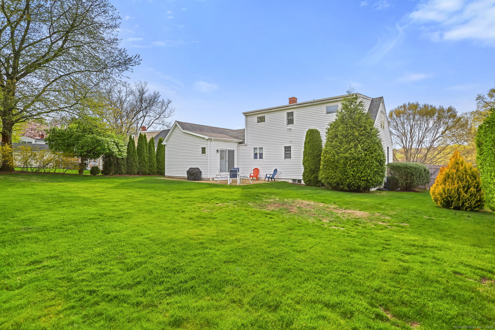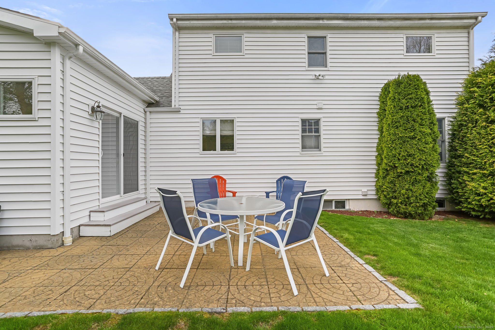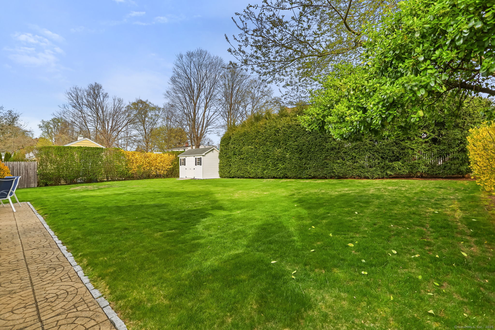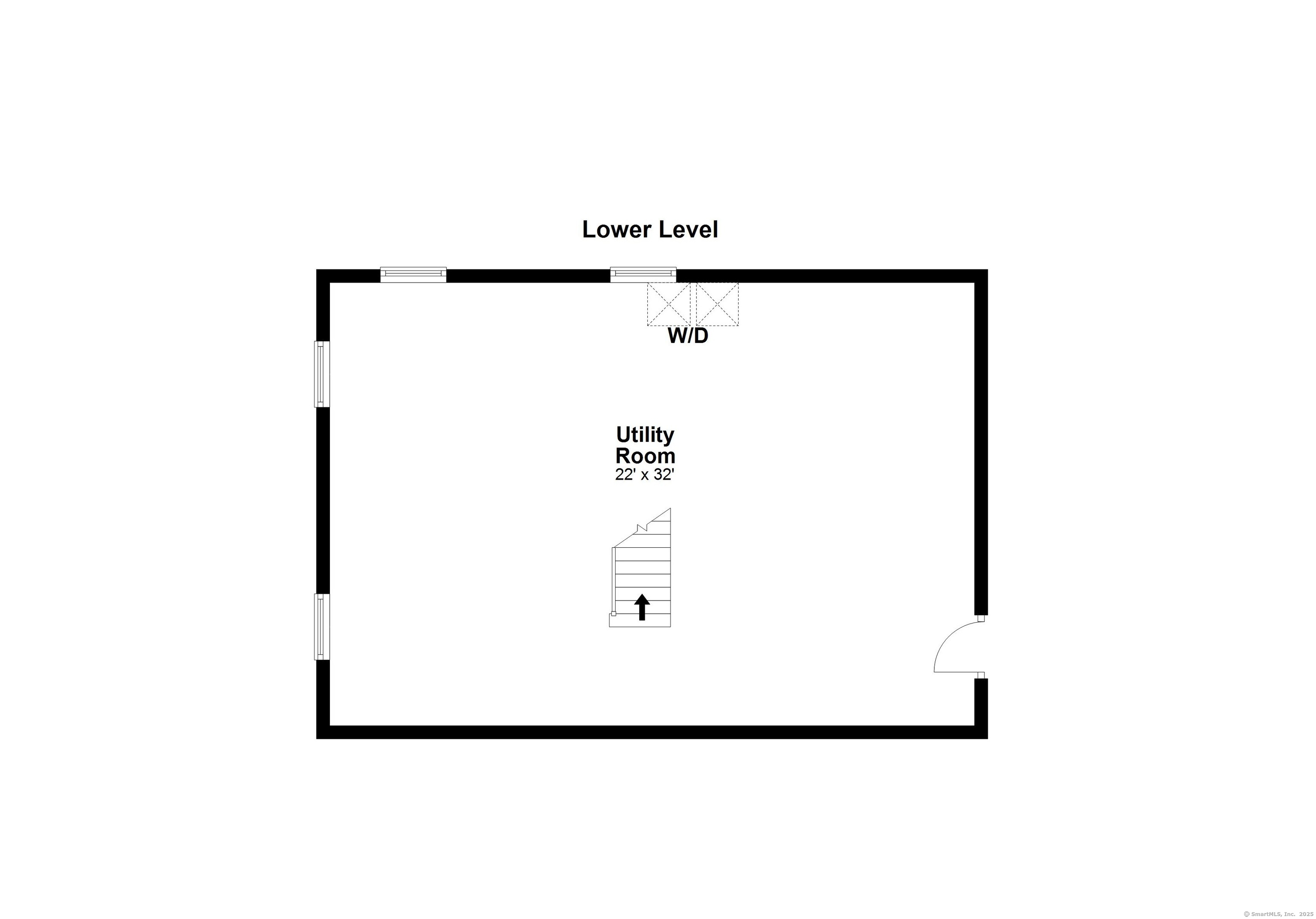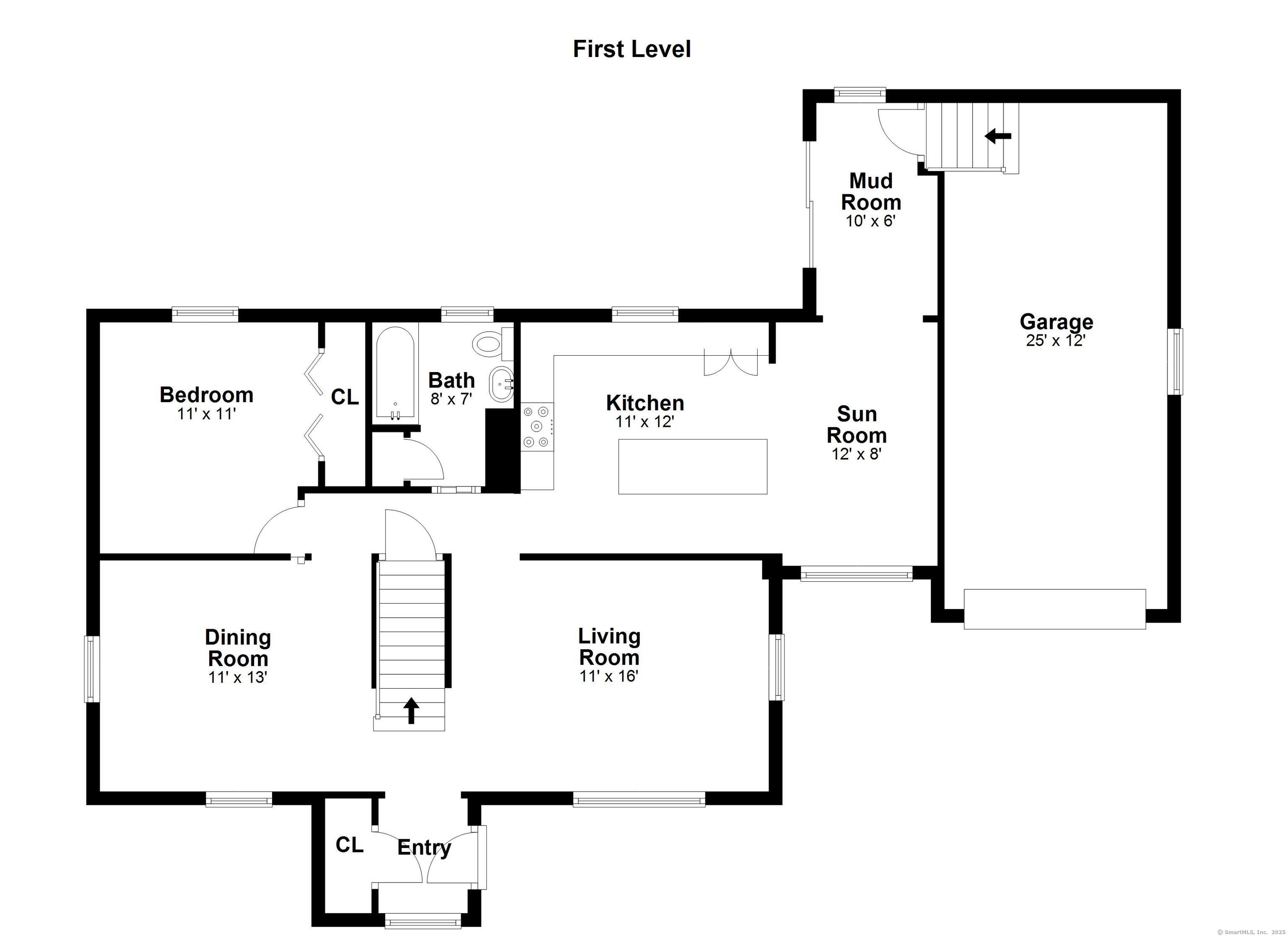More about this Property
If you are interested in more information or having a tour of this property with an experienced agent, please fill out this quick form and we will get back to you!
42 Valley View Road, Fairfield CT 06824
Current Price: $839,900
 3 beds
3 beds  2 baths
2 baths  1523 sq. ft
1523 sq. ft
Last Update: 6/17/2025
Property Type: Single Family For Sale
Fairfield University area beautifully renovated Cape. This home is in pristine condition and is picture perfect in every way! Completely renovated in 2010 with a second-floor addition. The first floor features the living room with a picture window for distant sunset views. Formal dining room. Large eat in kitchen with granite countertops, tumbled marble backsplash and stainless-steel appliances. Extra-large center island with granite countertops. The adjoining sunroom with vaulted ceiling creates a great floor plan for entertaining. The first-floor bedroom provides a great option for one level living. Custom full bath with glass shower door, tile floor and pocket door. Sparkling hardwood floors on the first floor and crown molding. Beautifully decorated and all window treatments and light fixtures are included. 2017 addition of the mudroom with slider, over-sized 9 ft garage and driveway. Great potential in the additional floored bonus space over garage. Second floor features 2 large bedrooms. Extra storage can be found in the eaves. Full bath with granite countertop, custom tile and shower doors. Central air. Professionally landscaped, level backyard with patio area and shed for storage. Numerous major improvements including 2024 furnace, oil tank, air condenser and handler. Walk to Osborn Hill elementary school from this fantastic University area side street. Great location with just minutes to shopping, fine dining, major highways, downtown, trains and Fairfield beaches!
North Benson Road to 42 Valley View Road Fairfield
MLS #: 24090470
Style: Cape Cod
Color:
Total Rooms:
Bedrooms: 3
Bathrooms: 2
Acres: 0.22
Year Built: 1950 (Public Records)
New Construction: No/Resale
Home Warranty Offered:
Property Tax: $8,935
Zoning: A
Mil Rate:
Assessed Value: $320,250
Potential Short Sale:
Square Footage: Estimated HEATED Sq.Ft. above grade is 1523; below grade sq feet total is ; total sq ft is 1523
| Appliances Incl.: | Oven/Range,Microwave,Refrigerator,Dishwasher,Washer,Dryer |
| Laundry Location & Info: | Lower Level |
| Fireplaces: | 0 |
| Interior Features: | Auto Garage Door Opener,Cable - Pre-wired |
| Basement Desc.: | Full,Unfinished,Full With Hatchway |
| Exterior Siding: | Vinyl Siding |
| Exterior Features: | Shed,Patio |
| Foundation: | Concrete |
| Roof: | Shingle |
| Parking Spaces: | 1 |
| Garage/Parking Type: | Attached Garage |
| Swimming Pool: | 0 |
| Waterfront Feat.: | Not Applicable |
| Lot Description: | Fence - Wood,Fence - Partial,Level Lot,Sloping Lot,Professionally Landscaped |
| Occupied: | Owner |
Hot Water System
Heat Type:
Fueled By: Hot Air.
Cooling: Central Air,Zoned
Fuel Tank Location: In Basement
Water Service: Public Water Connected
Sewage System: Public Sewer Connected
Elementary: Osborn Hill
Intermediate:
Middle: Fairfield Woods
High School: Fairfield Ludlowe
Current List Price: $839,900
Original List Price: $839,900
DOM: 5
Listing Date: 4/23/2025
Last Updated: 4/29/2025 1:02:51 AM
List Agent Name: Fred Romano
List Office Name: Flat Fee Realty LLC
