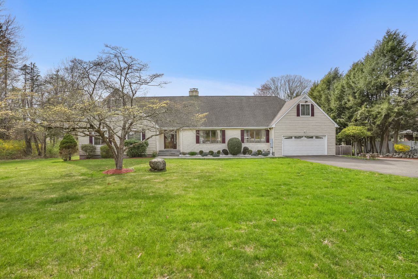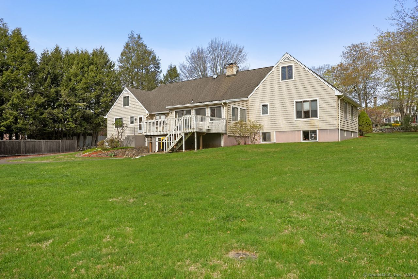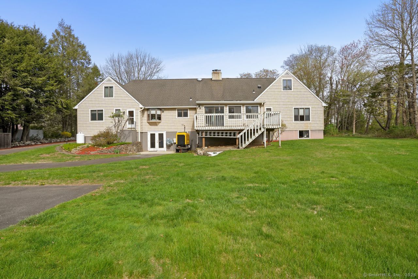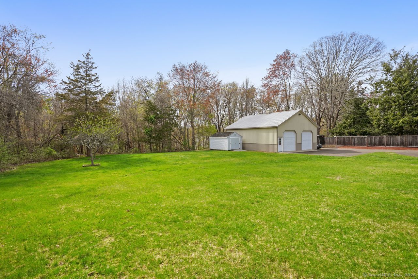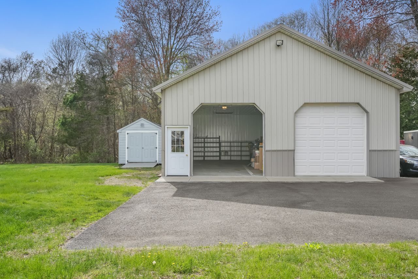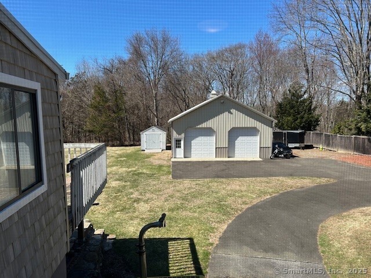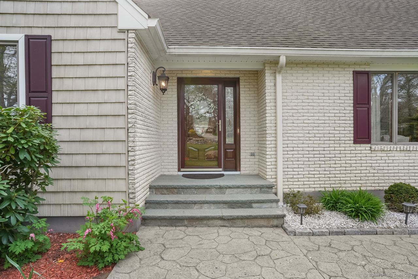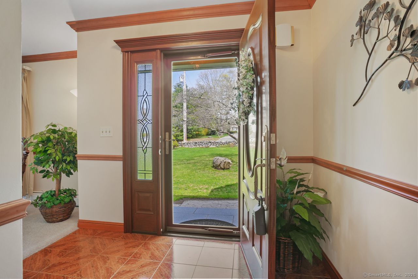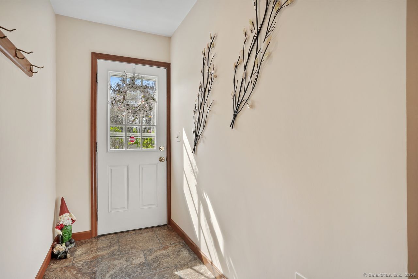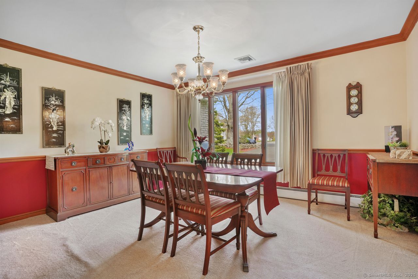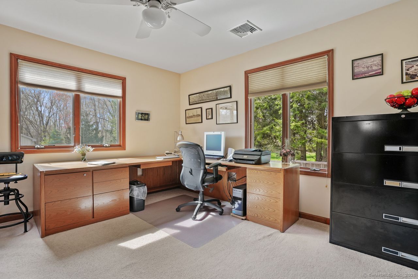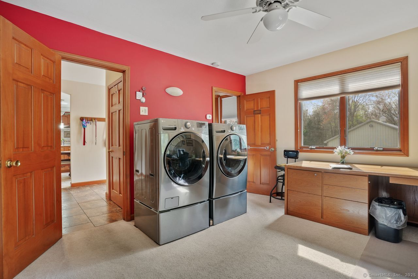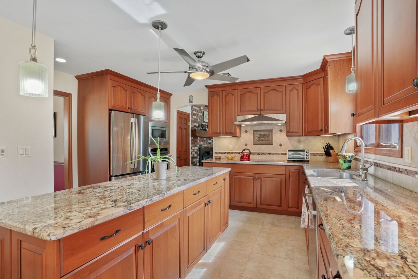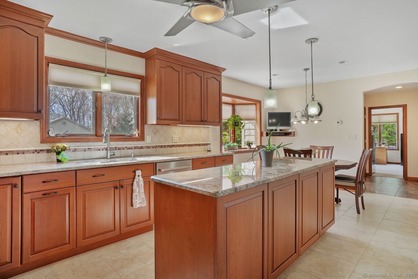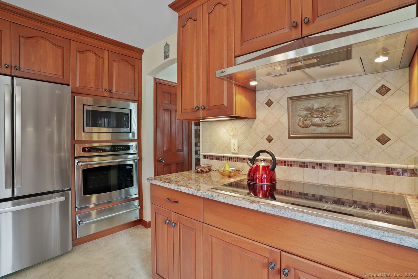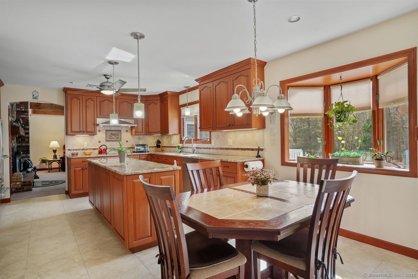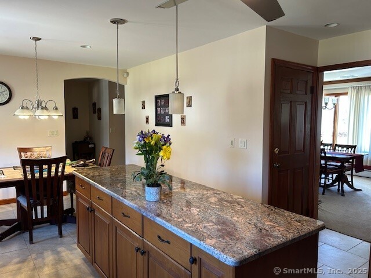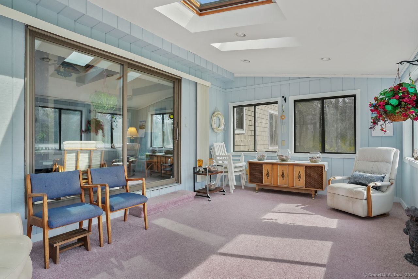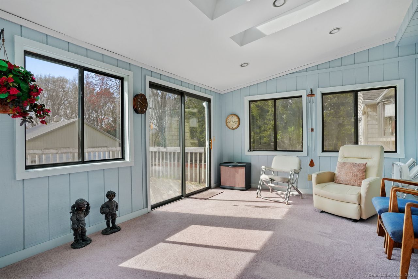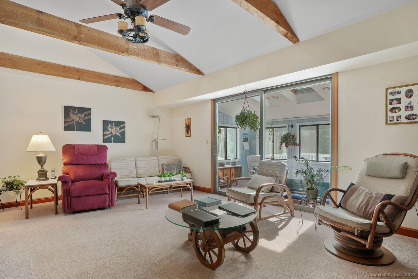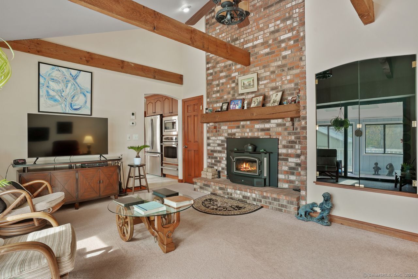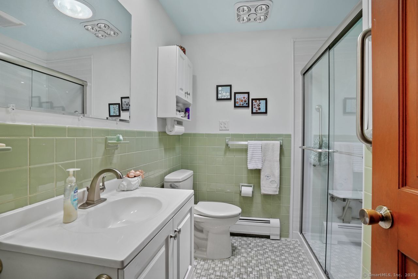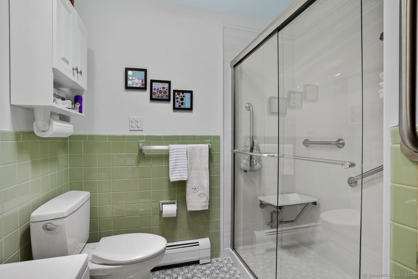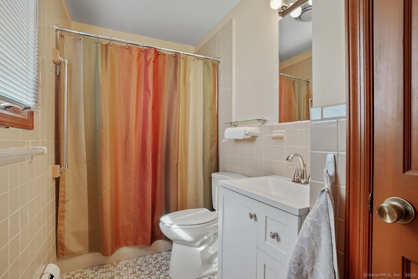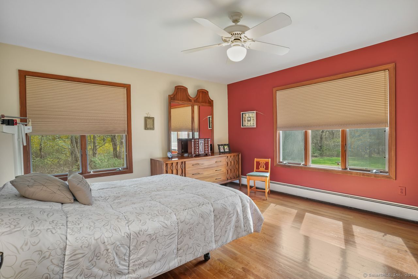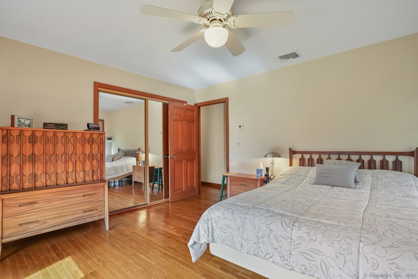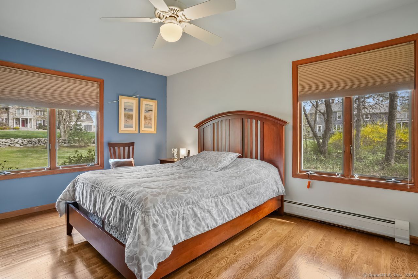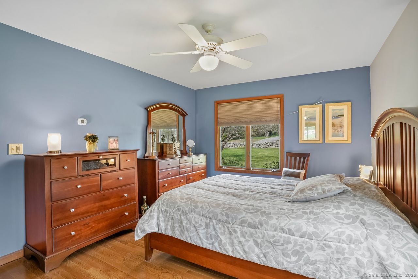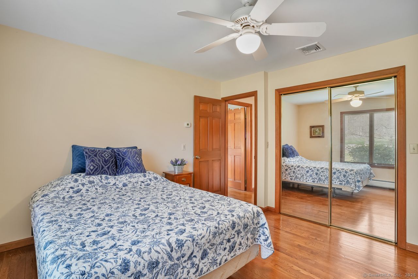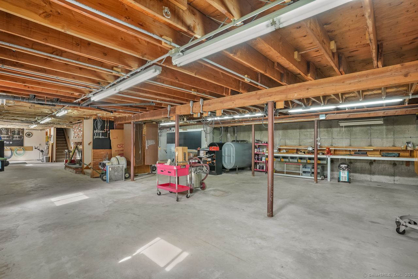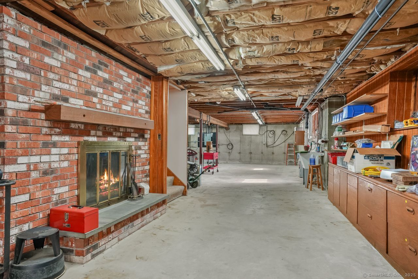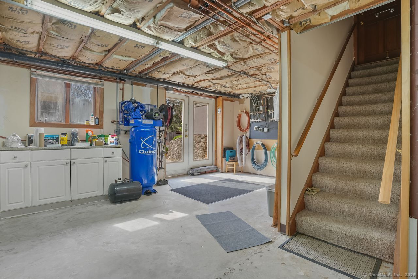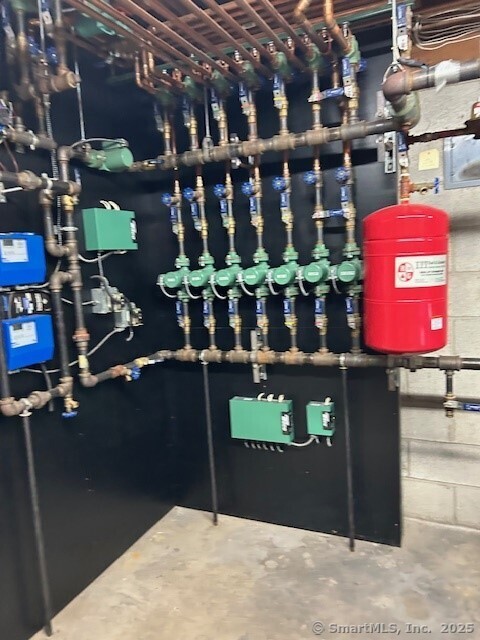More about this Property
If you are interested in more information or having a tour of this property with an experienced agent, please fill out this quick form and we will get back to you!
269 Teller Road, Monroe CT 06468
Current Price: $775,000
 3 beds
3 beds  3 baths
3 baths  2258 sq. ft
2258 sq. ft
Last Update: 5/20/2025
Property Type: Single Family For Sale
Live your best life in this expansive ranch with many upgraded features along with two plus beautiful acres of lush countryside, providing a perfect setting for the newer, very large pole barn plus additional shed on perfectly manicured grounds. You will feel a step away from heaven, but only a short distance from the amenities of Main Street shopping, restaurants, transportation, Etc. Bright newer kitchen with Cherry cabinets, granite counters, great island for prepping and serving, and stainless, upgraded appliances. PLEASE SEE ADDENDUM.
Radiant heated floor in kit, 400AMP electric service, underground electric service to 32x40 barn, accommodating 4 or more vehicles, great storage shed, full finishable walk up attic, a basement with walk out french doors and fireplace, a multitude of service outlets, 2 oil tanks, newer upgraded heating system with 8 zones, and more. Den/4th bedroom/office with separate entrance and half bath, Cedar Impressions vinyl siding, some newer windows. Walk up attic w/cedar closet. Visit to see more
RT.#111 to Purdy Hill to Teller Rd. House on right
MLS #: 24090469
Style: Ranch
Color: Beige
Total Rooms:
Bedrooms: 3
Bathrooms: 3
Acres: 2.26
Year Built: 1978 (Public Records)
New Construction: No/Resale
Home Warranty Offered:
Property Tax: $11,607
Zoning: RF1
Mil Rate:
Assessed Value: $303,300
Potential Short Sale:
Square Footage: Estimated HEATED Sq.Ft. above grade is 2258; below grade sq feet total is 0; total sq ft is 2258
| Appliances Incl.: | Electric Cooktop,Wall Oven,Microwave,Range Hood,Refrigerator,Dishwasher,Washer,Gas Dryer |
| Laundry Location & Info: | Main Level in bonus room |
| Fireplaces: | 2 |
| Energy Features: | Fireplace Insert,Generator Ready,Programmable Thermostat,Storm Doors,Thermopane Windows |
| Interior Features: | Auto Garage Door Opener,Cable - Pre-wired,Security System |
| Energy Features: | Fireplace Insert,Generator Ready,Programmable Thermostat,Storm Doors,Thermopane Windows |
| Home Automation: | Electric Outlet(s),Lighting,Lock(s),Thermostat(s) |
| Basement Desc.: | Full,Full With Walk-Out |
| Exterior Siding: | Vinyl Siding |
| Exterior Features: | Porch-Enclosed,Barn,Gutters,Lighting,Underground Utilities,Sidewalk,Shed,Porch,Deck,Garden Area |
| Foundation: | Concrete |
| Roof: | Asphalt Shingle |
| Parking Spaces: | 6 |
| Driveway Type: | Paved |
| Garage/Parking Type: | Barn,Attached Garage,Paved,Driveway |
| Swimming Pool: | 0 |
| Waterfront Feat.: | Not Applicable |
| Lot Description: | Level Lot |
| Nearby Amenities: | Park,Public Pool |
| In Flood Zone: | 0 |
| Occupied: | Owner |
Hot Water System
Heat Type:
Fueled By: Baseboard,Hydro Air,Radiant.
Cooling: Attic Fan,Ceiling Fans,Central Air
Fuel Tank Location: In Basement
Water Service: Public Water Connected
Sewage System: Septic
Elementary: Monroe
Intermediate:
Middle: Jockey Hollow
High School: Masuk
Current List Price: $775,000
Original List Price: $775,000
DOM: 19
Listing Date: 4/24/2025
Last Updated: 5/19/2025 12:49:37 AM
List Agent Name: Judy Higgins
List Office Name: Coldwell Banker Realty
