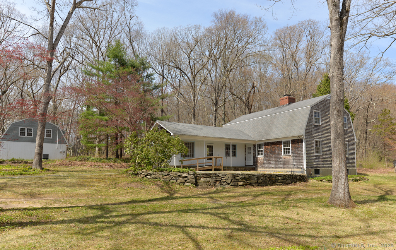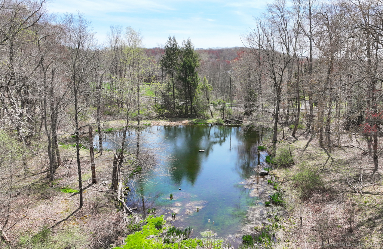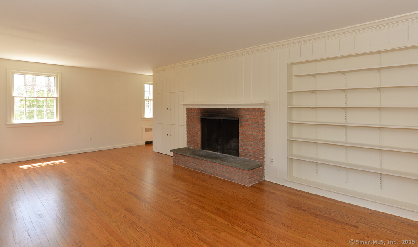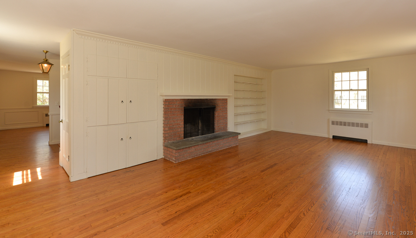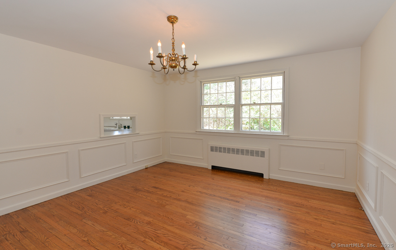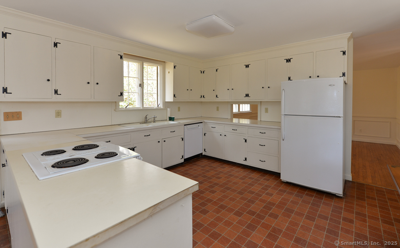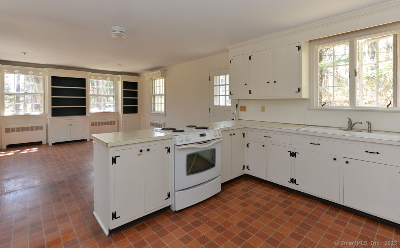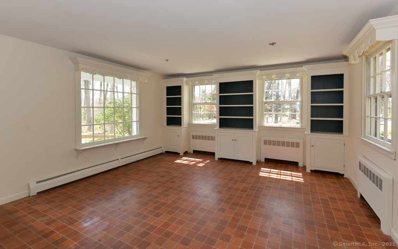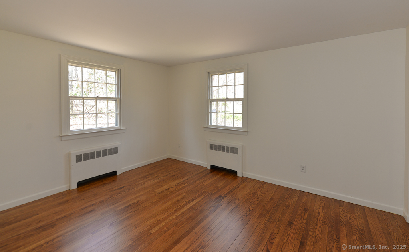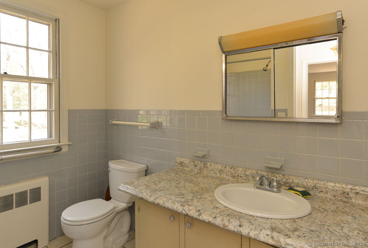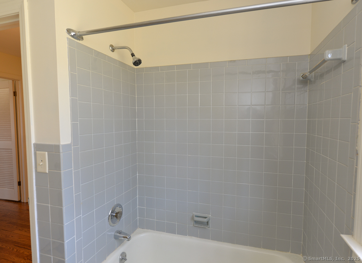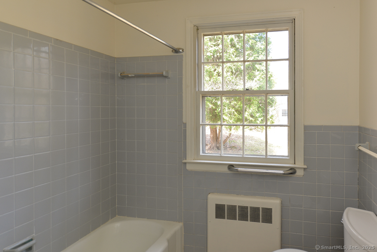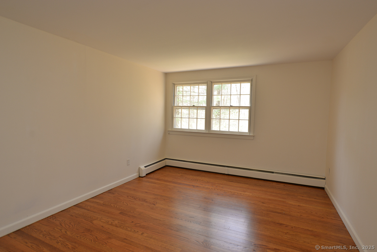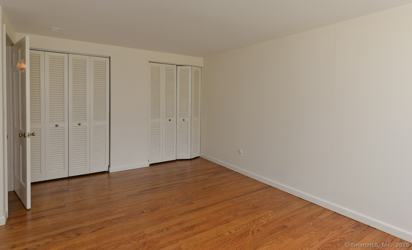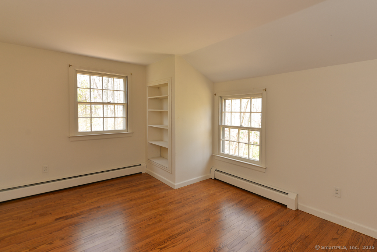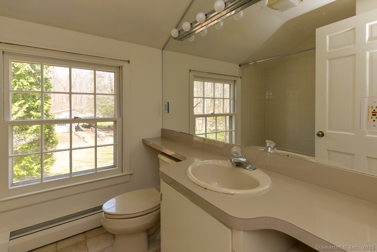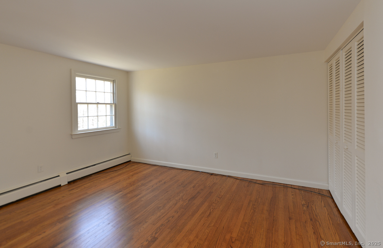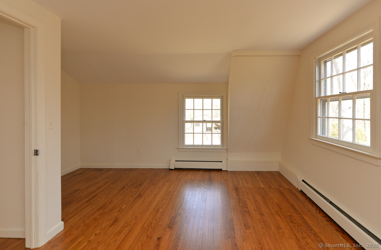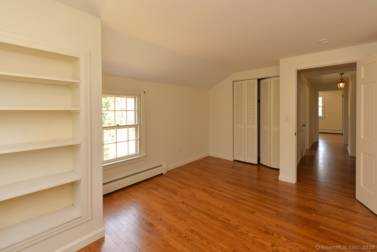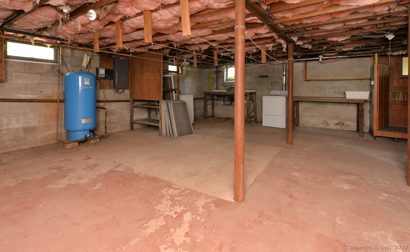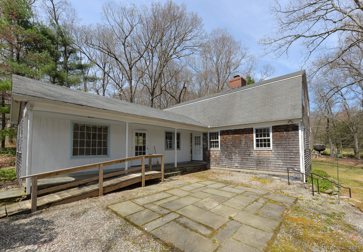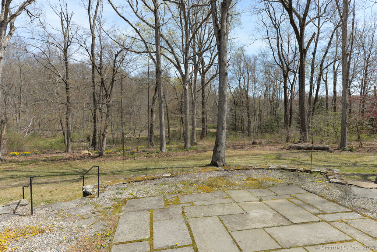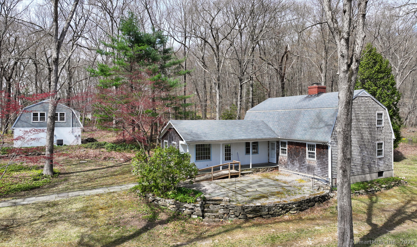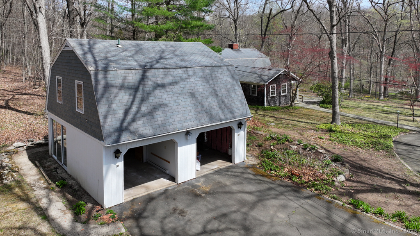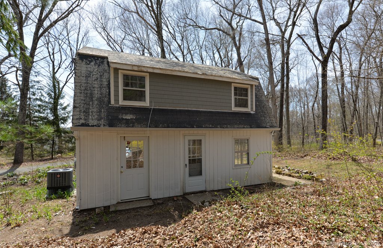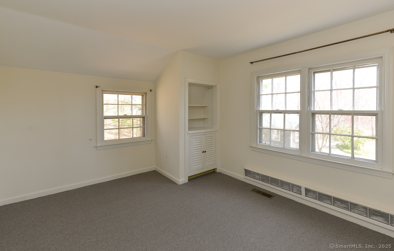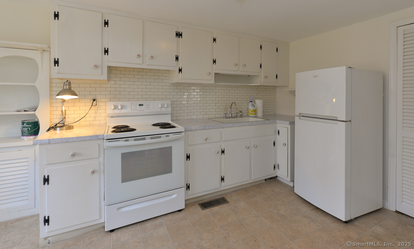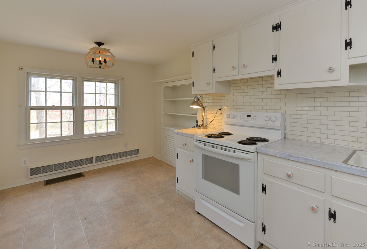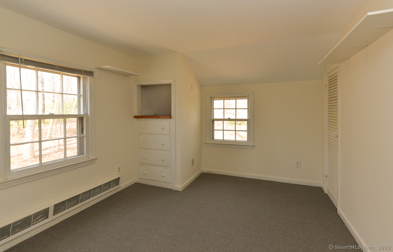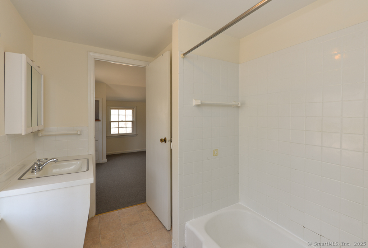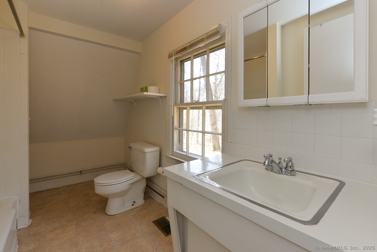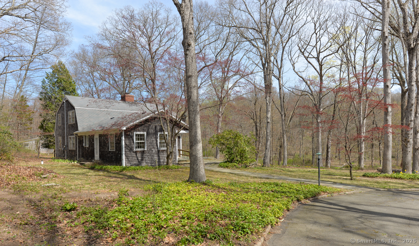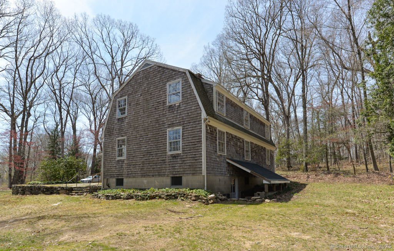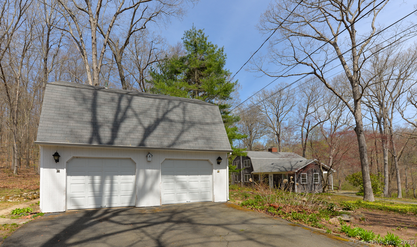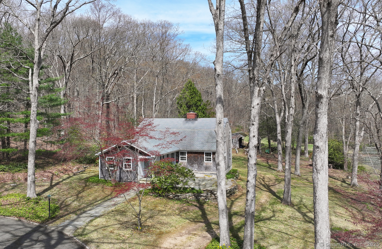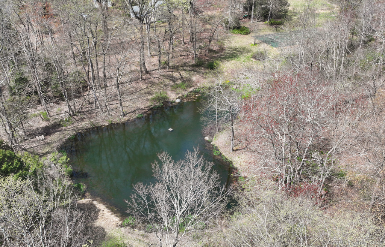More about this Property
If you are interested in more information or having a tour of this property with an experienced agent, please fill out this quick form and we will get back to you!
525 Burr Road, Southbury CT 06488
Current Price: $649,900
 5 beds
5 beds  2 baths
2 baths  2456 sq. ft
2456 sq. ft
Last Update: 6/21/2025
Property Type: Single Family For Sale
A wonderfully unique and naturally beautiful property which includes a 5 bedroom home offering a flexible floor-plan. To the right of the foyer is the formal living room which is oversized and focused on a wood burning fireplace flanked by built-in book shelves. The formal dining room is found to the left of the foyer and has a handy pass thru to the kitchen. The interior of the home has been freshly painted and the hard wood floors restained and refinished. The kitchen is open to the family room where more built-ins can be found. Also off the foyer is a full bath and large bedroom. First floor master or in-law or office? Upstairs four more bedrooms surround another full bath with tub/shower. The basement is unfinished but includes a walk out and lots of room for a workshop and/or storage. The detached two car garage includes a one bedroom apartment above, which has an updated heat pump HVAC system. The grounds are lightly wooded and level and the stone patio looks down on the pond. Owned and loved by a single family since construction.
Exit 15 I-84 to Rte 67 South, right on Kettletown rd. After 3-4 miles take a left on Burr
MLS #: 24090436
Style: Cape Cod,Colonial
Color:
Total Rooms:
Bedrooms: 5
Bathrooms: 2
Acres: 2.7
Year Built: 1961 (Public Records)
New Construction: No/Resale
Home Warranty Offered:
Property Tax: $9,941
Zoning: R-60
Mil Rate:
Assessed Value: $421,210
Potential Short Sale:
Square Footage: Estimated HEATED Sq.Ft. above grade is 2456; below grade sq feet total is ; total sq ft is 2456
| Appliances Incl.: | Oven/Range,Refrigerator,Dishwasher,Washer,Dryer |
| Laundry Location & Info: | Lower Level Basement |
| Fireplaces: | 1 |
| Basement Desc.: | Full,Unfinished,Full With Walk-Out |
| Exterior Siding: | Shake,Vertical Siding |
| Exterior Features: | Porch,Patio |
| Foundation: | Block |
| Roof: | Asphalt Shingle |
| Parking Spaces: | 2 |
| Driveway Type: | Circular |
| Garage/Parking Type: | Detached Garage,Off Street Parking,Driveway |
| Swimming Pool: | 0 |
| Waterfront Feat.: | Pond |
| Lot Description: | Lightly Wooded,Water View |
| Nearby Amenities: | Basketball Court,Golf Course,Health Club,Lake,Library,Park,Playground/Tot Lot,Shopping/Mall |
| Occupied: | Vacant |
Hot Water System
Heat Type:
Fueled By: Baseboard.
Cooling: None
Fuel Tank Location: In Basement
Water Service: Private Well
Sewage System: Septic
Elementary: Pomperaug
Intermediate:
Middle: Rochambeau
High School: Pomperaug
Current List Price: $649,900
Original List Price: $649,900
DOM: 59
Listing Date: 4/23/2025
Last Updated: 4/24/2025 12:34:13 AM
List Agent Name: Justin Bette
List Office Name: Joseph Bette REALTORS Inc
