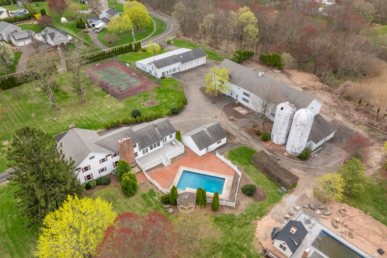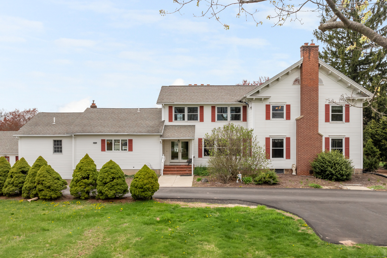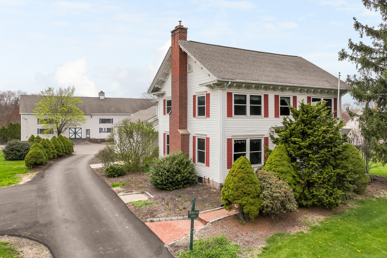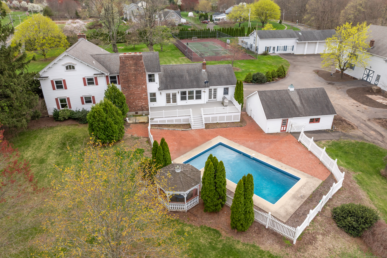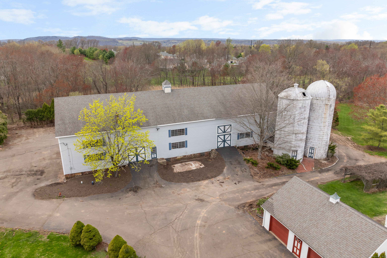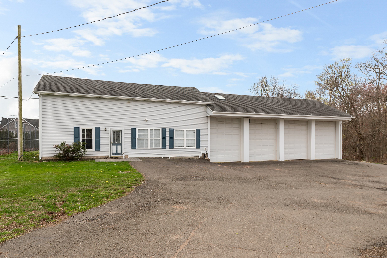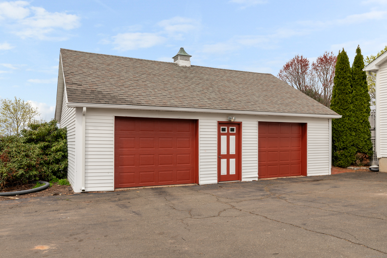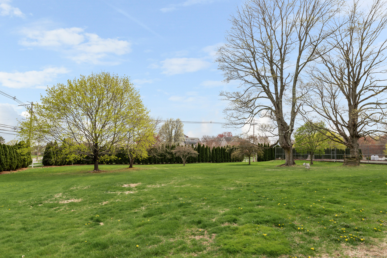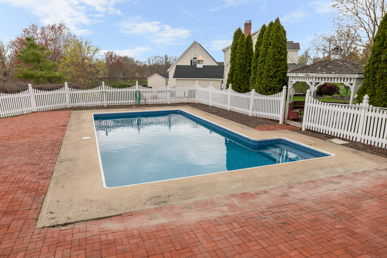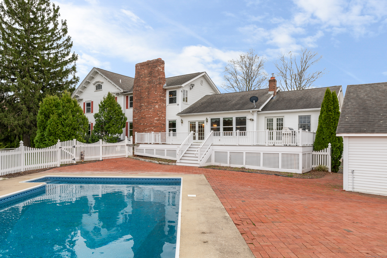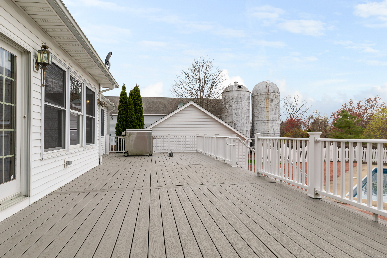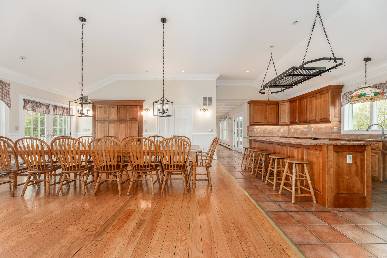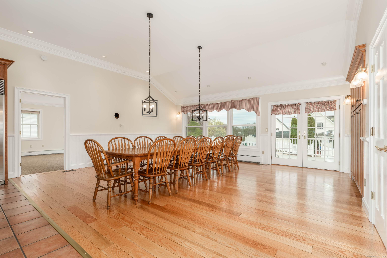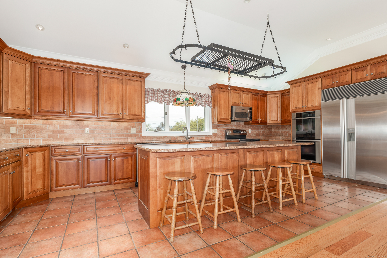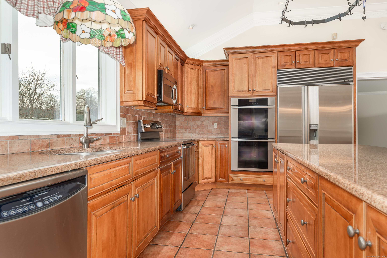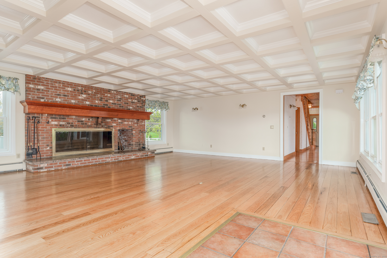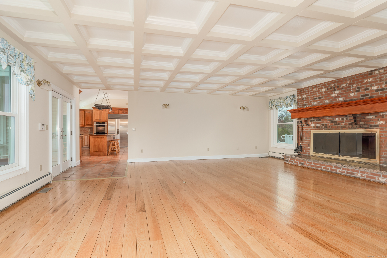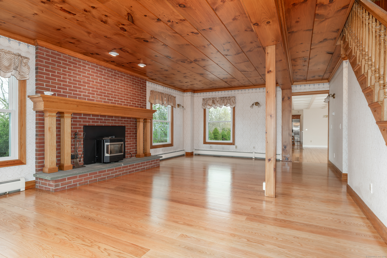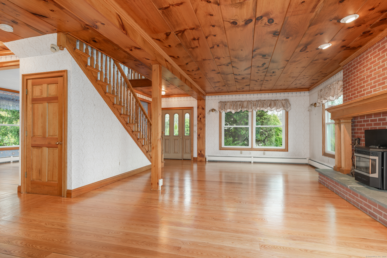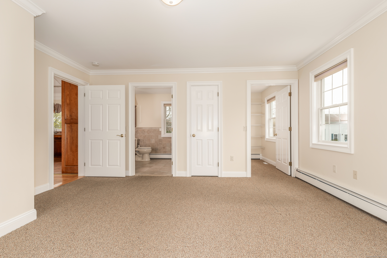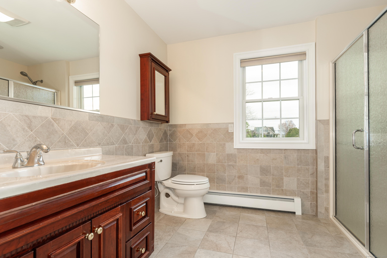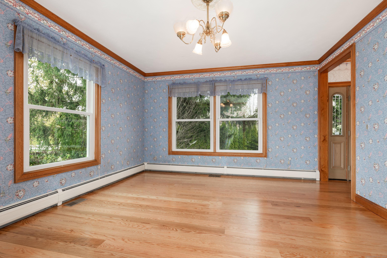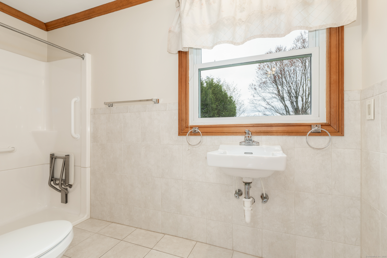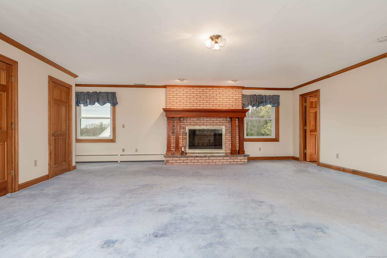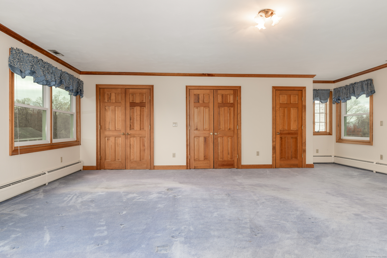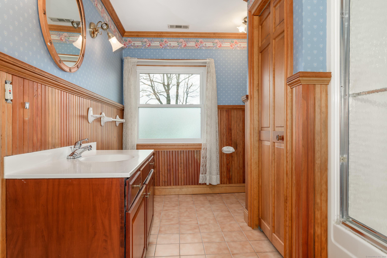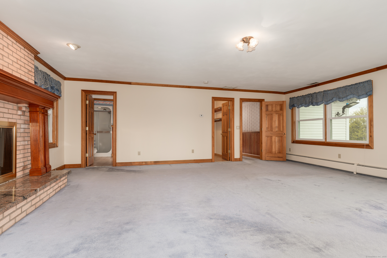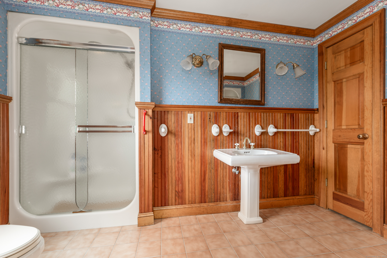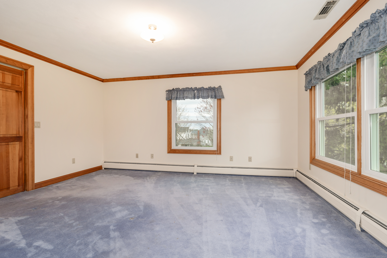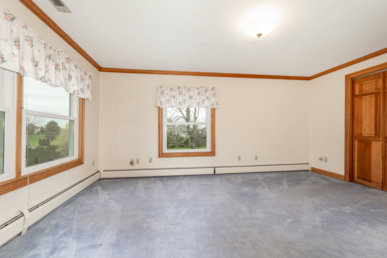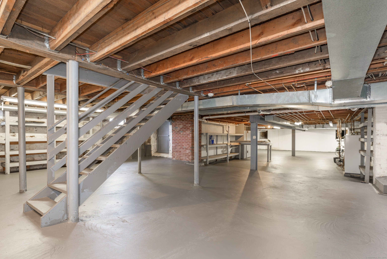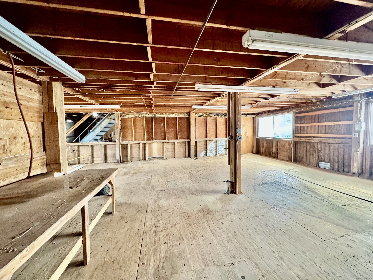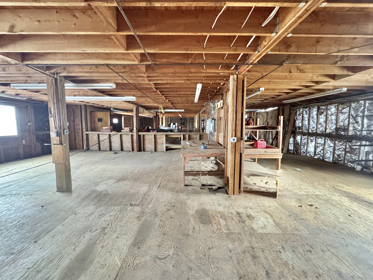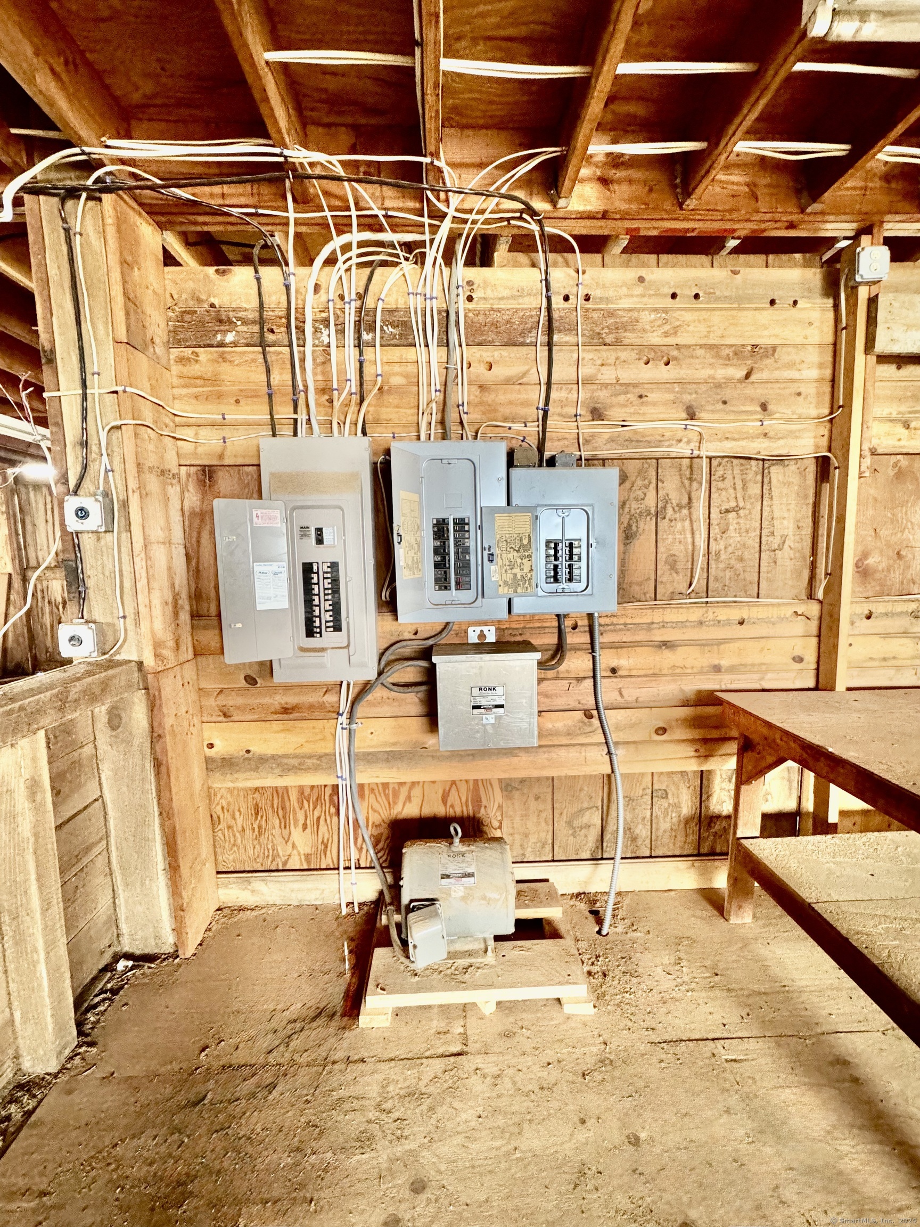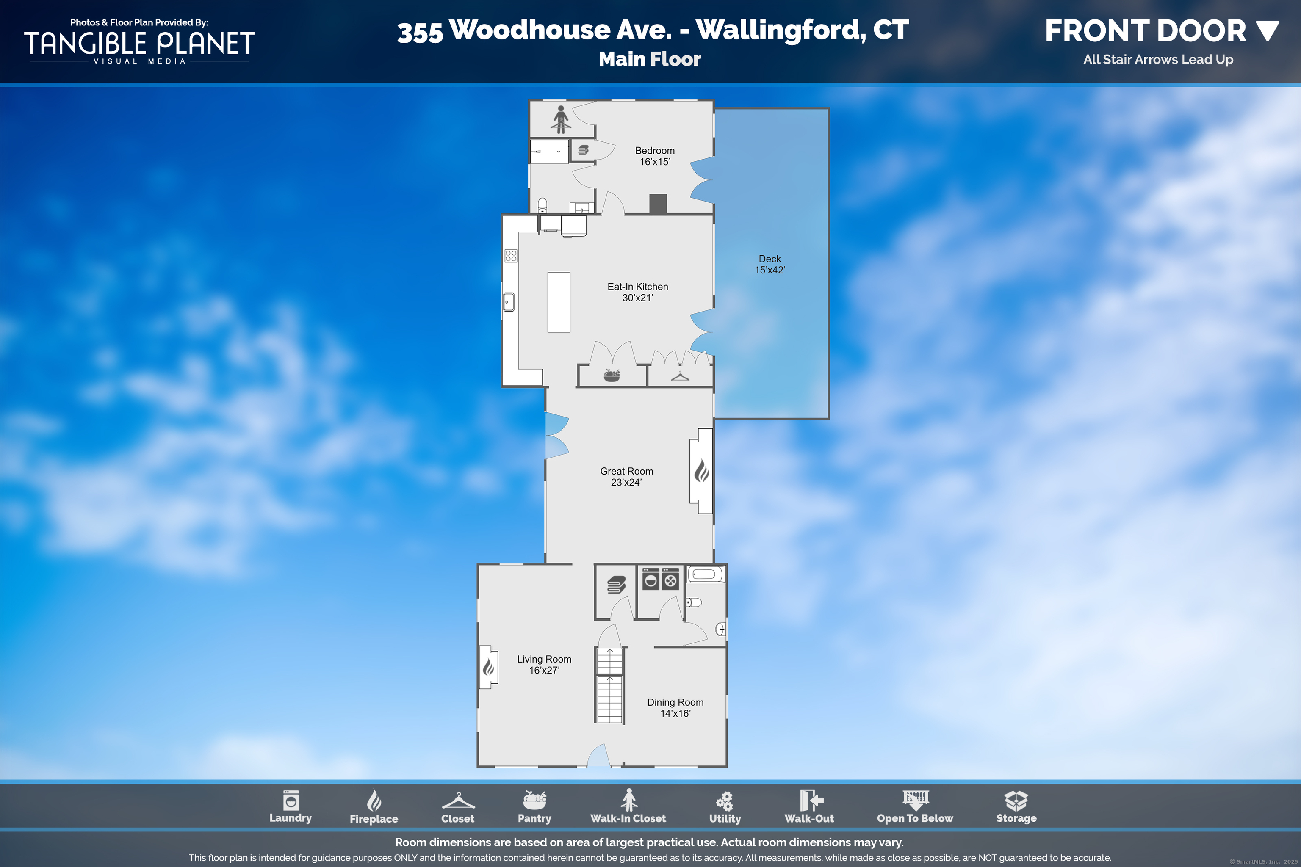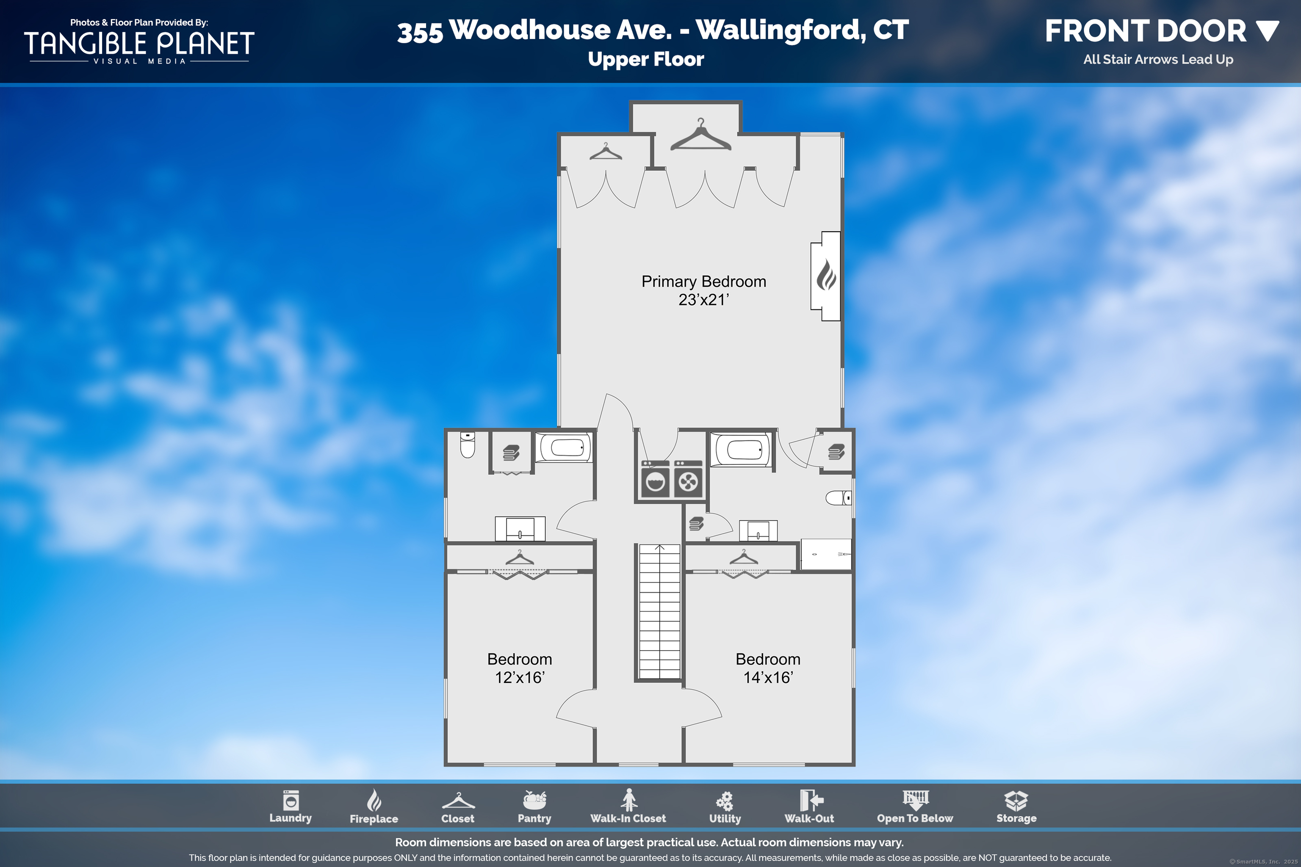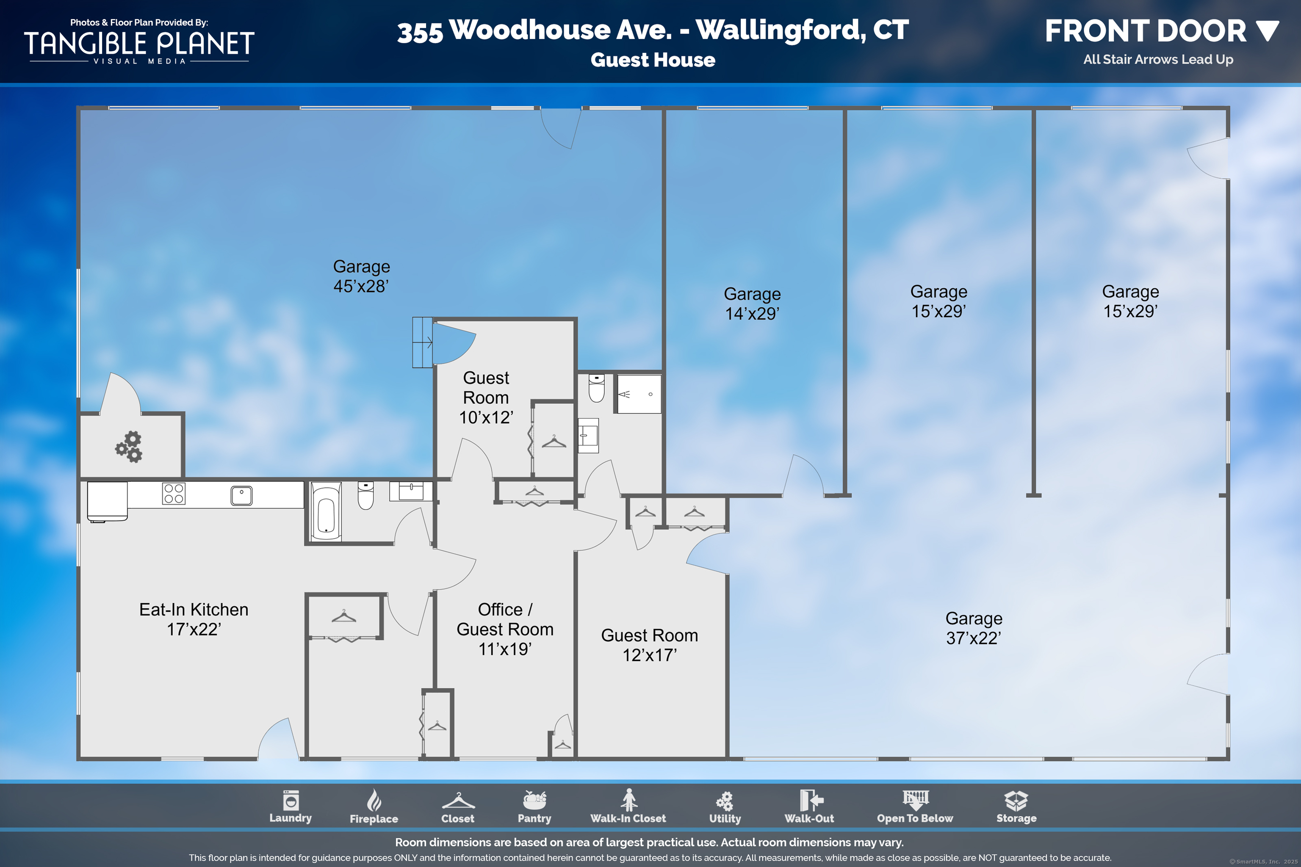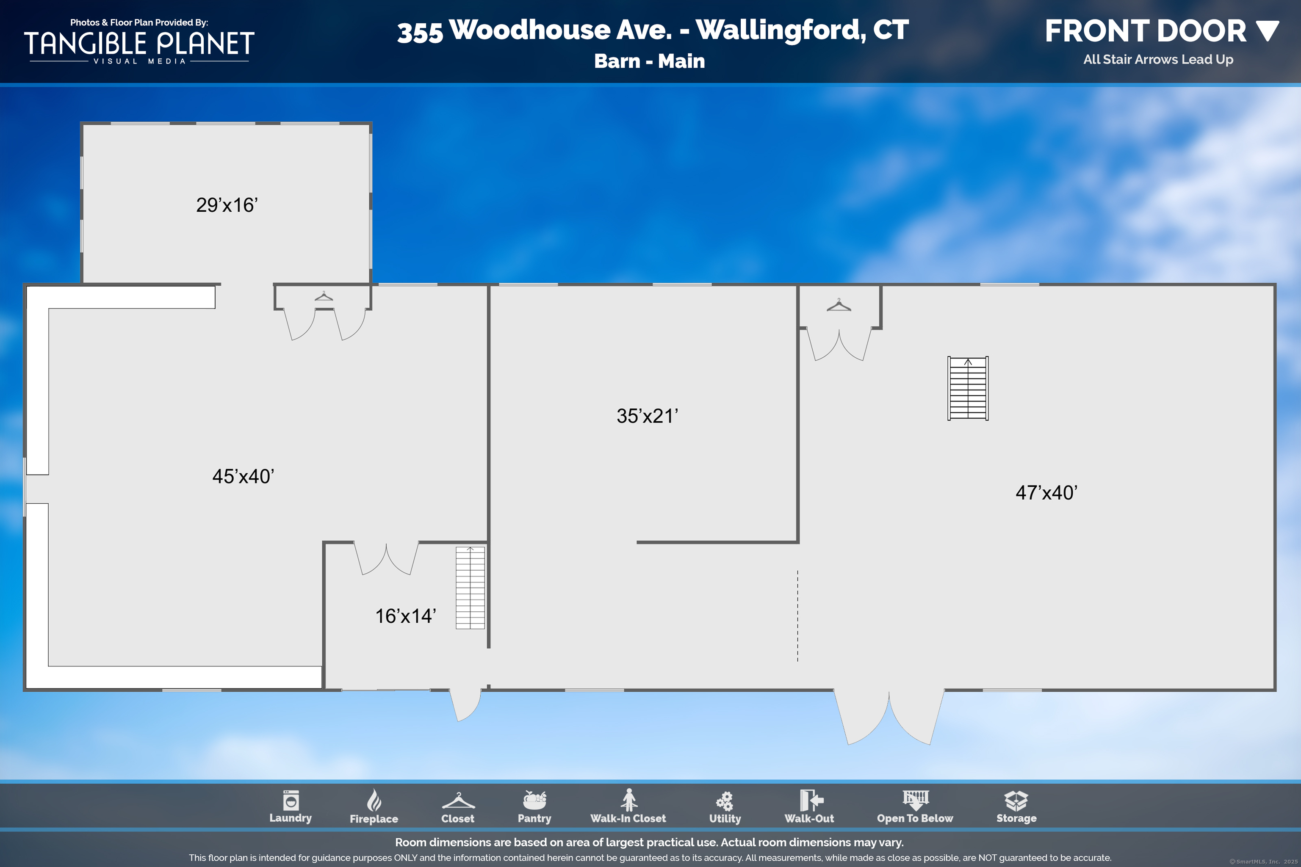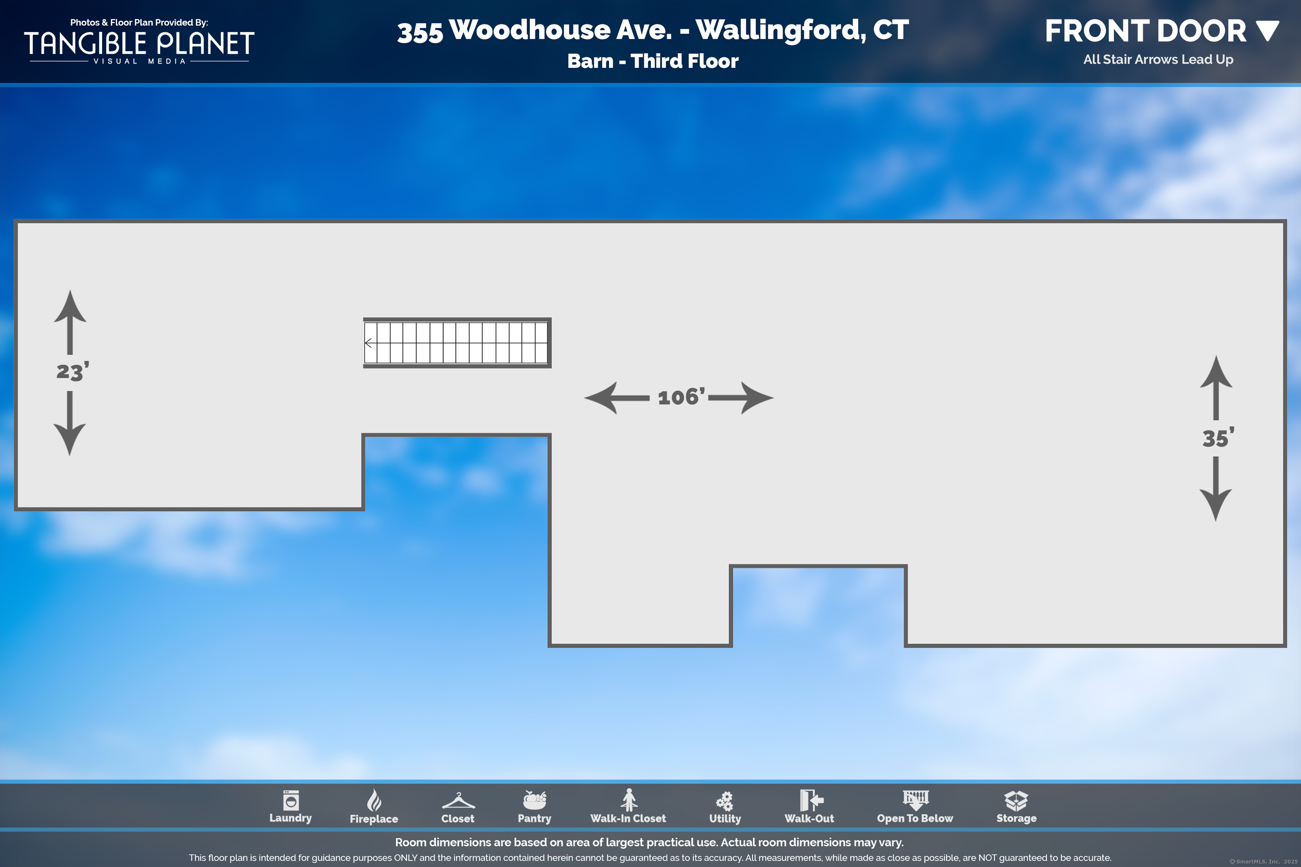More about this Property
If you are interested in more information or having a tour of this property with an experienced agent, please fill out this quick form and we will get back to you!
355 Woodhouse Avenue, Wallingford CT 06492
Current Price: $1,150,000
 4 beds
4 beds  6 baths
6 baths  4192 sq. ft
4192 sq. ft
Last Update: 6/26/2025
Property Type: Single Family For Sale
Well-Designed Compound Offering Security, Space, and Limitless Potential! This exceptional 2.71 acre estate offers the perfect balance of privacy, convenience, and versatility within a beautifully planned compound. At its center is a massive three-story barn with 3-phase electrical power-originally a dairy farm, now a commercial-grade contractors workshop, ideal for a wide range uses. The main Colonial-style residence spans over 4,192 sq. ft. and features a remodeled chefs kitchen with cathedral ceilings, granite countertops, Sub-Zero refrigerator, range, double ovens, and an oversized eat-in area.The open floor plan extends to the deck, pool, and gazebo, ideal for entertaining. Inside, youll find custom woodwork, coffered ceilings, elegant fireplace mantels, substantial moldings.Oversized windows provide natural light and scenic views.The first-floor primary suite includes a full bath, walk-in shower, + walk-in closet. Upstairs offers three more bedrooms,including another primary suite w/ fireplace, full bath, walk-in closet, & laundry. Outdoors, enjoy, tennis court, detached 2-car garage (main house), city water,private irrigation well for lawn, functional circular drive w/ back gate . The 4th detached building, formerly an 8-bay garage-transformed into a spacious 960 S.F private office/dwelling with 4 rooms, 2 full bathrooms, and a fully equipped kitchen for guest quarters or a home office plus additional full bay garages. Come see! As Is Rider must accompany offers.
355 Woodhouse corner of Harrison and Woodhouse
MLS #: 24090406
Style: Colonial
Color: White
Total Rooms:
Bedrooms: 4
Bathrooms: 6
Acres: 2.71
Year Built: 1900 (Public Records)
New Construction: No/Resale
Home Warranty Offered:
Property Tax: $19,193
Zoning: RU80
Mil Rate:
Assessed Value: $626,000
Potential Short Sale:
Square Footage: Estimated HEATED Sq.Ft. above grade is 4192; below grade sq feet total is 0; total sq ft is 4192
| Appliances Incl.: | Oven/Range,Wall Oven,Microwave,Refrigerator,Subzero,Dishwasher,Disposal |
| Laundry Location & Info: | Main Level,Upper Level 2 laundry rooms |
| Fireplaces: | 3 |
| Energy Features: | Thermopane Windows |
| Interior Features: | Auto Garage Door Opener,Cable - Available,Open Floor Plan |
| Energy Features: | Thermopane Windows |
| Basement Desc.: | Full,Unfinished |
| Exterior Siding: | Vinyl Siding |
| Exterior Features: | Tennis Court,Gazebo,Barn,Deck,Guest House |
| Foundation: | Concrete |
| Roof: | Asphalt Shingle |
| Parking Spaces: | 8 |
| Garage/Parking Type: | Detached Garage,Paved,Off Street Parking |
| Swimming Pool: | 1 |
| Waterfront Feat.: | Not Applicable |
| Lot Description: | Professionally Landscaped |
| Occupied: | Tenant |
Hot Water System
Heat Type:
Fueled By: Baseboard.
Cooling: Central Air
Fuel Tank Location: In Basement
Water Service: Public Water Connected,Private Well
Sewage System: Public Sewer Connected
Elementary: Evarts C. Stevens
Intermediate: Per Board of Ed
Middle: Per Board of Ed
High School: Lyman Hall
Current List Price: $1,150,000
Original List Price: $1,150,000
DOM: 59
Listing Date: 4/23/2025
Last Updated: 4/28/2025 4:05:05 AM
Expected Active Date: 4/28/2025
List Agent Name: Jessica Kimball
List Office Name: William Raveis Real Estate
