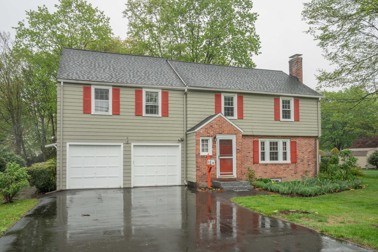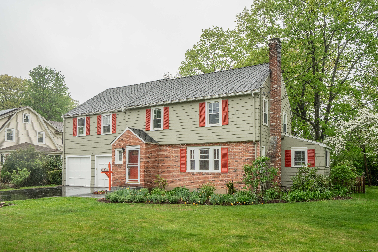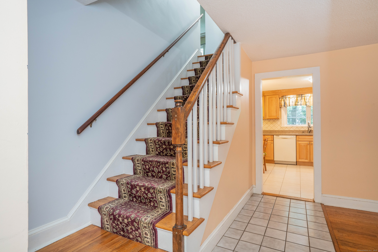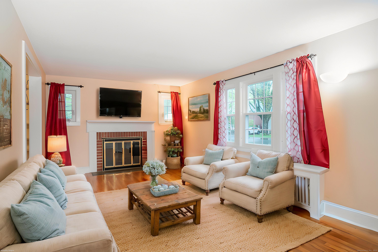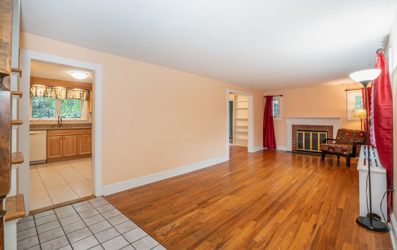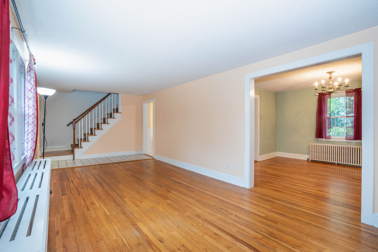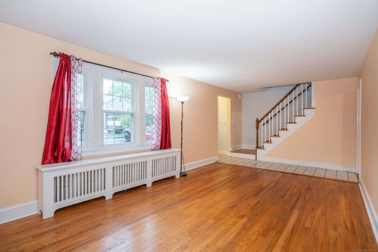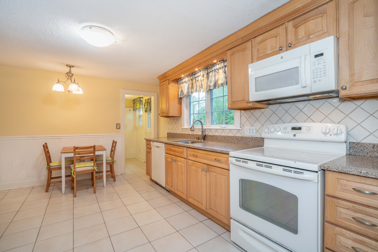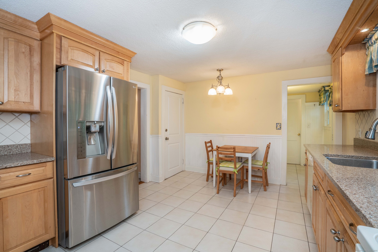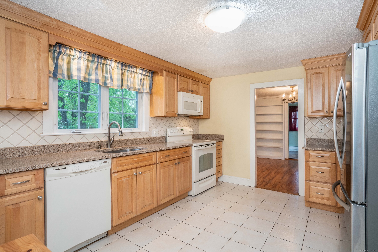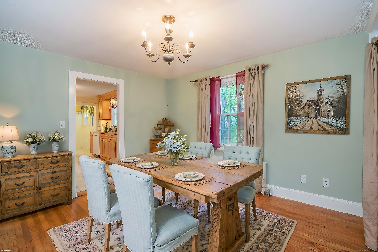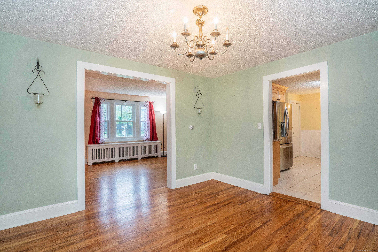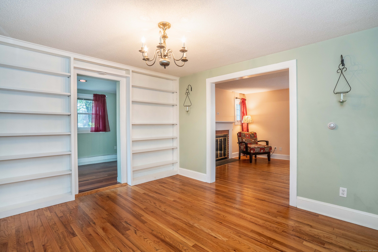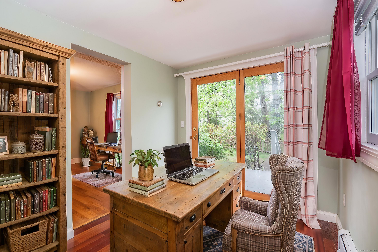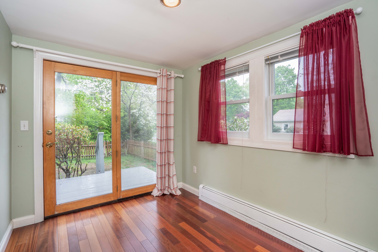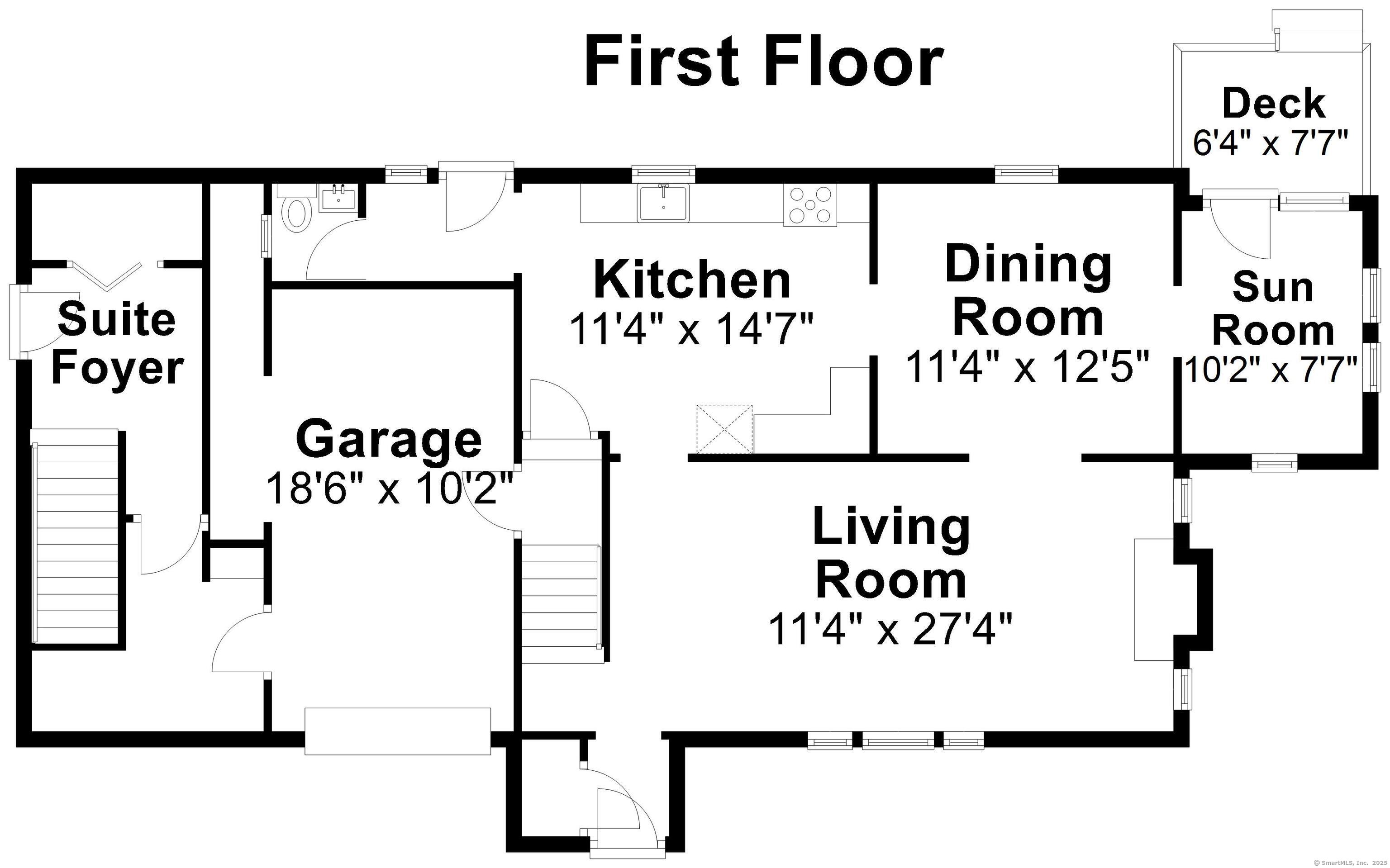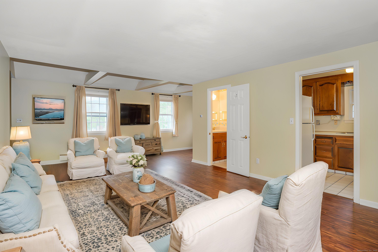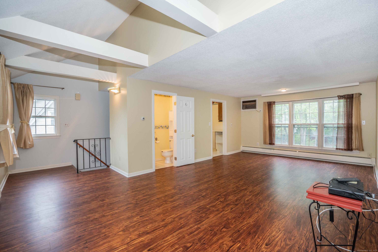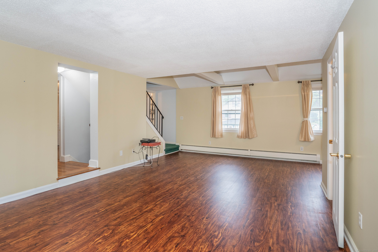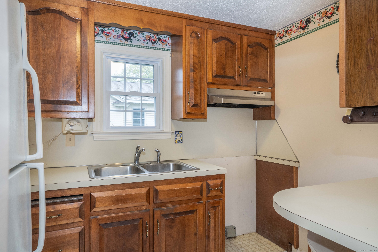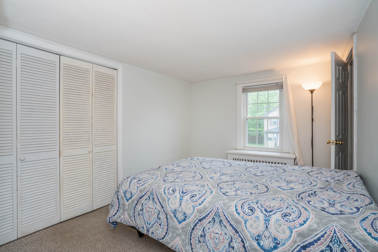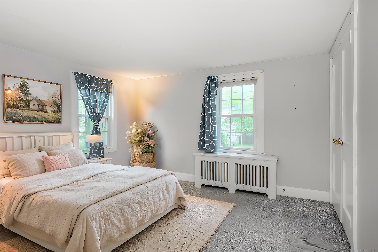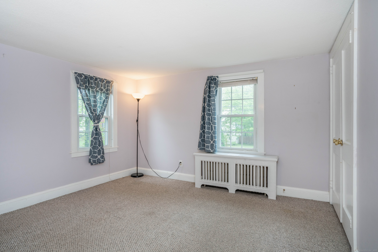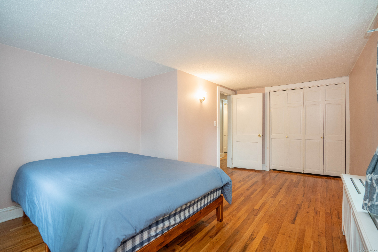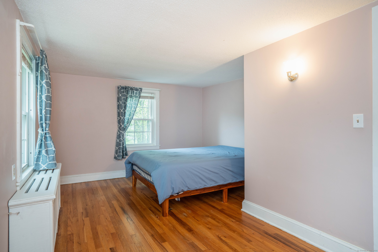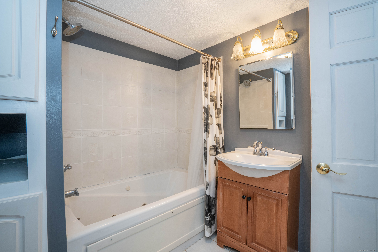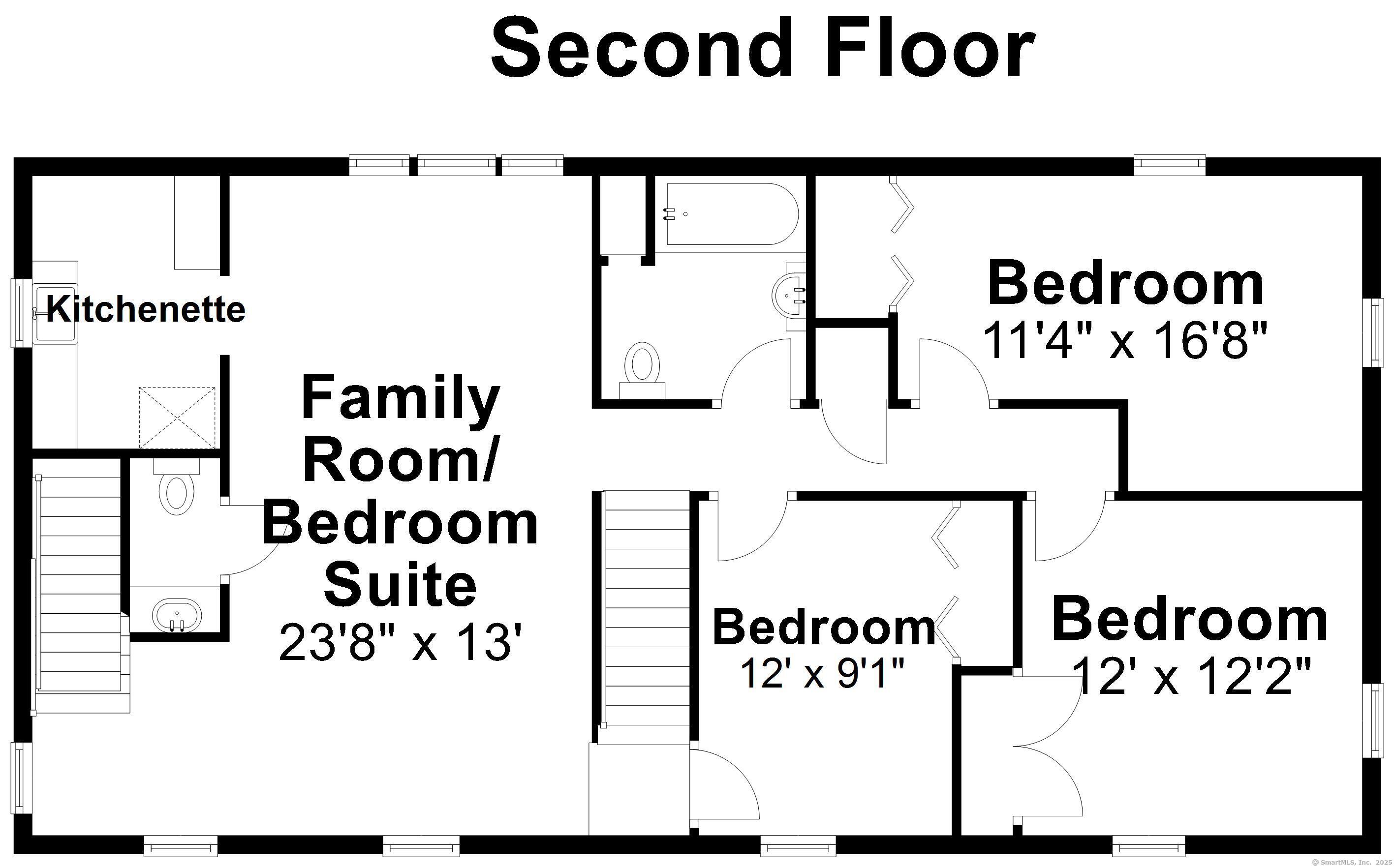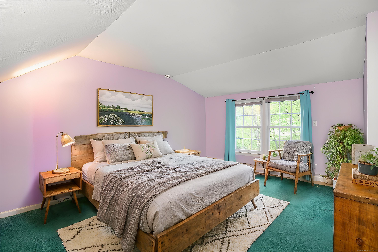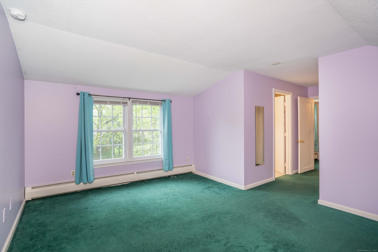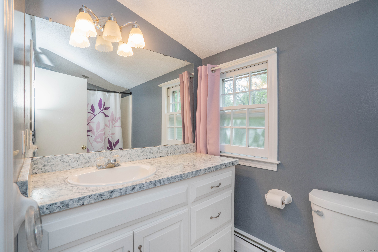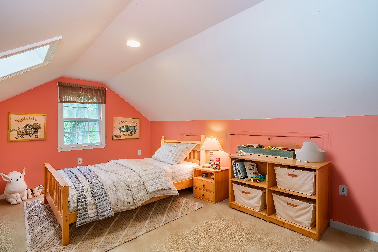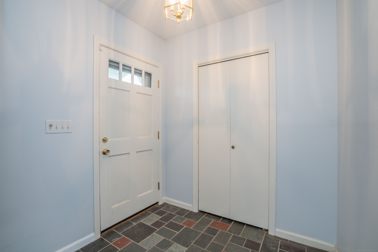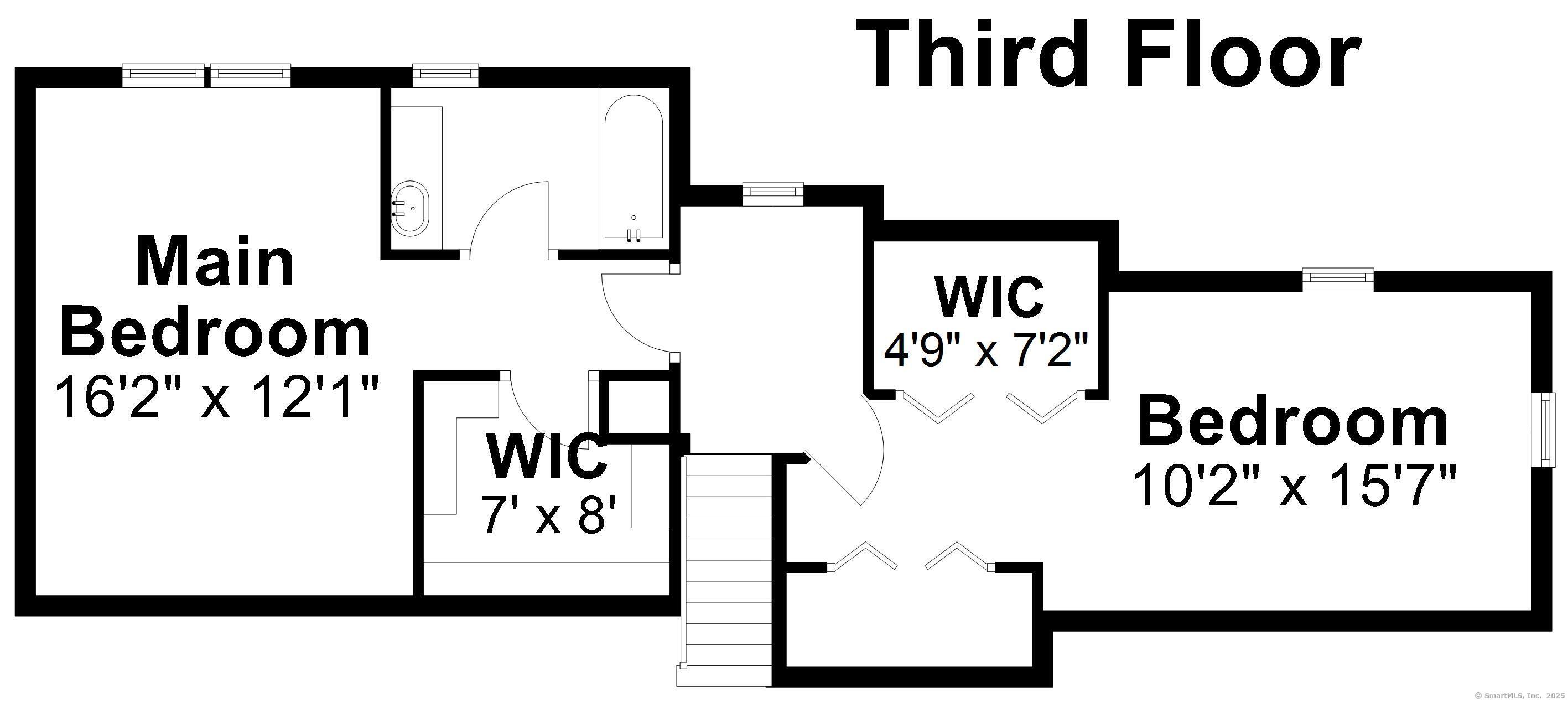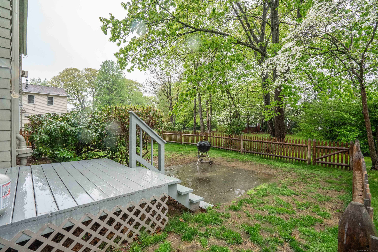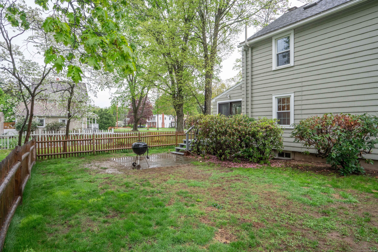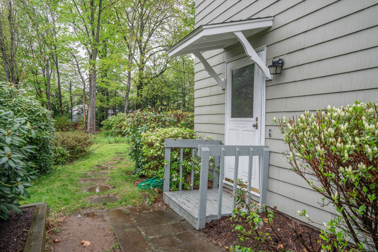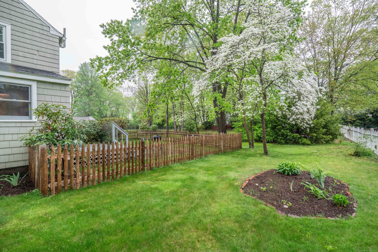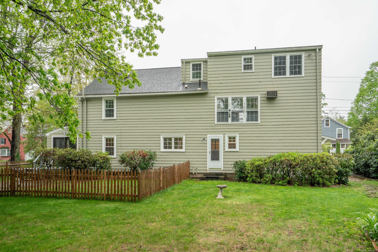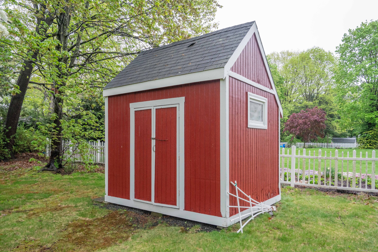More about this Property
If you are interested in more information or having a tour of this property with an experienced agent, please fill out this quick form and we will get back to you!
20 Fairview Street, Simsbury CT 06070
Current Price: $475,000
 4 beds
4 beds  4 baths
4 baths  2374 sq. ft
2374 sq. ft
Last Update: 6/10/2025
Property Type: Single Family For Sale
Welcome Home! Ideally located within walking distance to the vibrant Simsbury town center, this charming home offers easy access to award-winning restaurants, boutique shopping, the public library, and top-rated Central School District schools-including the local elementary and junior high. Pride of ownership is evident throughout, with thoughtful updates such as new windows, a modern furnace, and a new roof installed in 2011. The main level features a sun-filled living room with hardwood floors and a cozy fireplace, a formal dining room with hardwood flooring, and an updated kitchen with granite countertops. A bright sunroom-perfect for a home office or playroom-opens through sliding doors to the backyard. Upstairs, youll find three additional bedrooms and a full bath. Above the garage is a spacious family room, a half bath, and access to a third-floor loft. The loft includes a private bedroom suite with a full bath, walk-in closet, and a sitting area with a skylight-ideal as a primary suite, guest quarters, or in-law space. Simsbury is conveniently located between Boston and New York City, with an easy commute to the Hartford area. The community offers a wealth of recreational amenities, including a golf course, swimming pools, playgrounds, a hockey rink, tennis, paddle, and pickleball courts, a fitness trail, and access to the Rails-to-Trails bike path. Enjoy nearby state and town parks, hiking trails, and local farms-all just minutes away.
Firetown Road to Fairview
MLS #: 24090405
Style: Colonial
Color:
Total Rooms:
Bedrooms: 4
Bathrooms: 4
Acres: 0.44
Year Built: 1941 (Public Records)
New Construction: No/Resale
Home Warranty Offered:
Property Tax: $9,350
Zoning: R-15
Mil Rate:
Assessed Value: $280,700
Potential Short Sale:
Square Footage: Estimated HEATED Sq.Ft. above grade is 2374; below grade sq feet total is ; total sq ft is 2374
| Appliances Incl.: | Oven/Range,Microwave,Refrigerator,Dishwasher,Washer,Dryer |
| Laundry Location & Info: | Lower Level |
| Fireplaces: | 1 |
| Interior Features: | Auto Garage Door Opener,Cable - Available |
| Basement Desc.: | Full,Full With Hatchway |
| Exterior Siding: | Wood |
| Foundation: | Concrete |
| Roof: | Asphalt Shingle |
| Parking Spaces: | 1 |
| Garage/Parking Type: | Attached Garage |
| Swimming Pool: | 0 |
| Waterfront Feat.: | Not Applicable |
| Lot Description: | Level Lot |
| Occupied: | Owner |
Hot Water System
Heat Type:
Fueled By: Hot Water.
Cooling: None
Fuel Tank Location: In Basement
Water Service: Public Water Connected
Sewage System: Septic
Elementary: Central
Intermediate:
Middle:
High School: Simsbury
Current List Price: $475,000
Original List Price: $475,000
DOM: 33
Listing Date: 5/1/2025
Last Updated: 5/17/2025 11:36:20 AM
Expected Active Date: 5/8/2025
List Agent Name: Kris Barnett
List Office Name: Berkshire Hathaway NE Prop.
