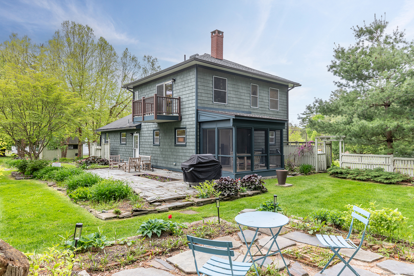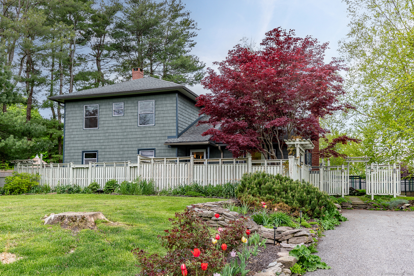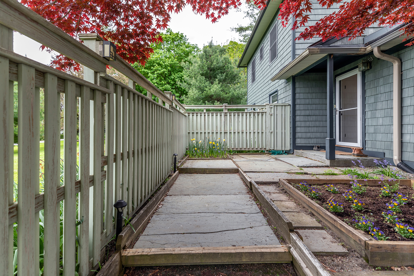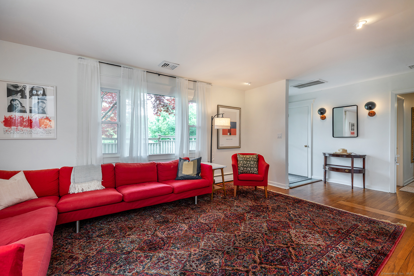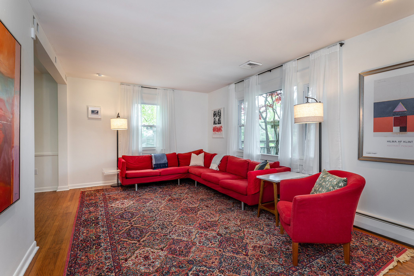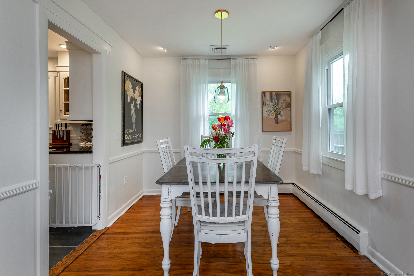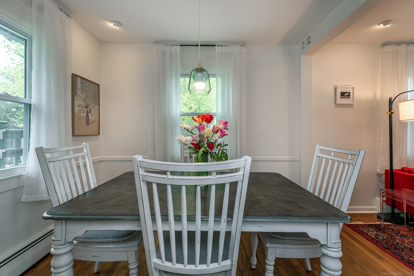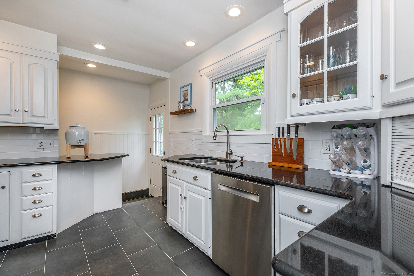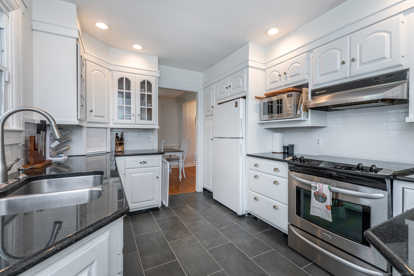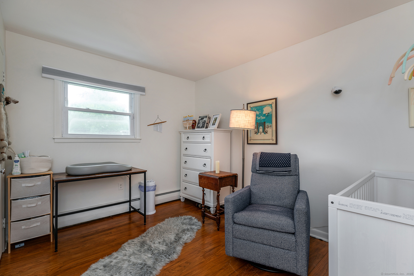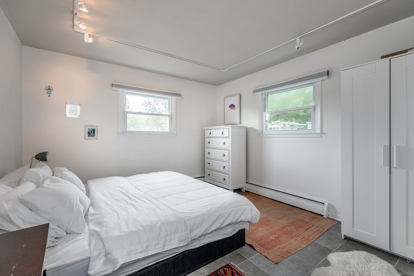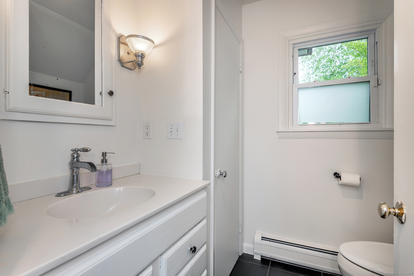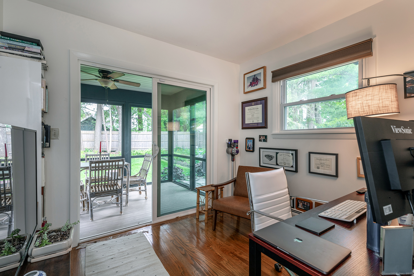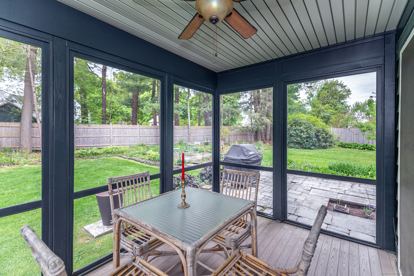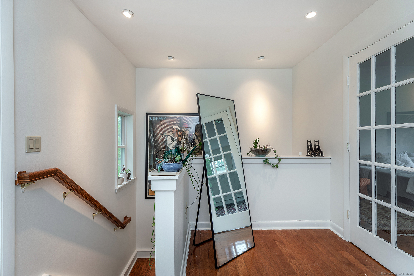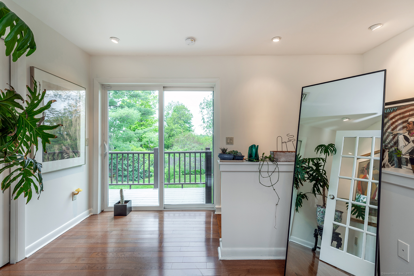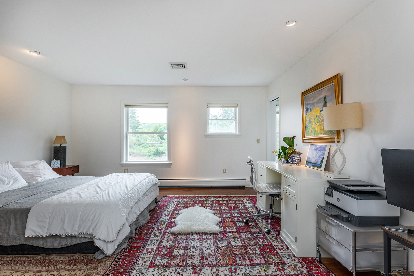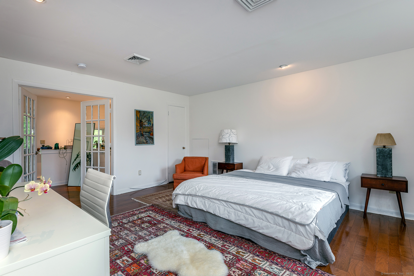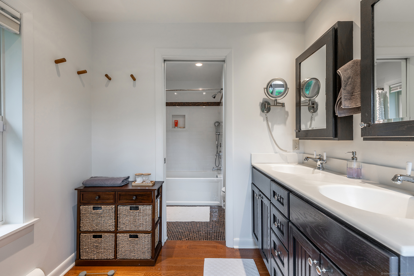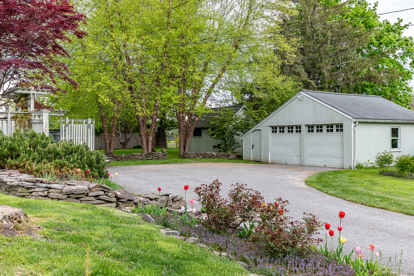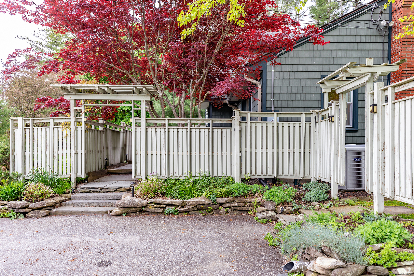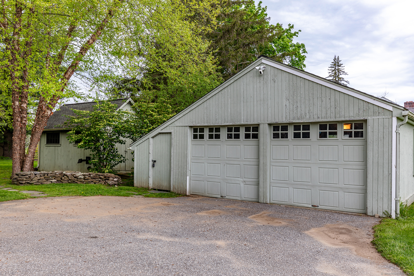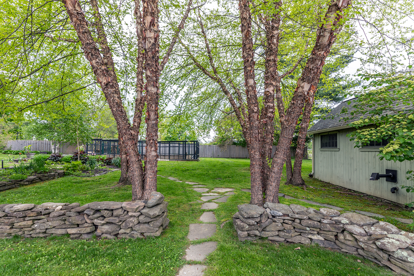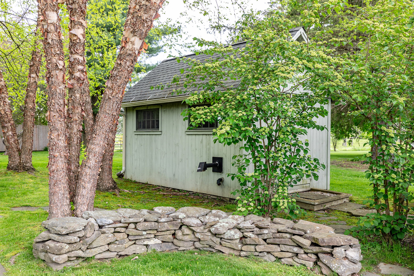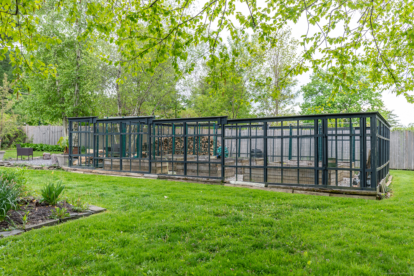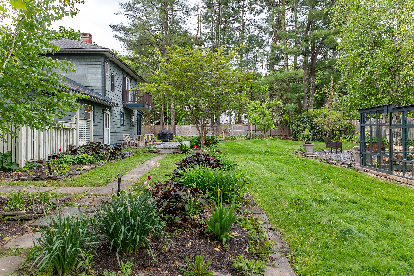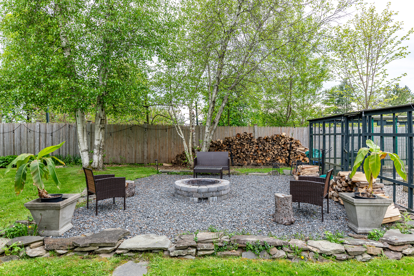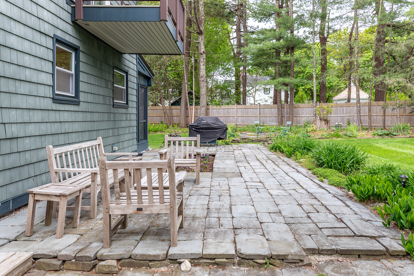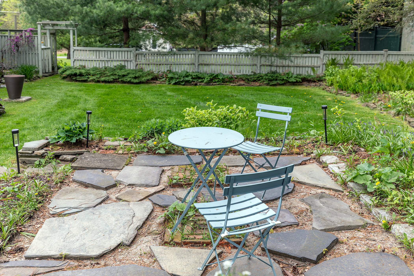More about this Property
If you are interested in more information or having a tour of this property with an experienced agent, please fill out this quick form and we will get back to you!
17 Rhynus Road, Sharon CT 06069
Current Price: $795,000
 3 beds
3 beds  2 baths
2 baths  2284 sq. ft
2284 sq. ft
Last Update: 6/17/2025
Property Type: Single Family For Sale
This well kept Sharon, CT home is one for the ages! From the stylish interior to the beautiful grounds, this property will grow on you and never disappoint. Its the perfect blend of tranquility and convenience - nestled in a serene setting and offering a peaceful retreat with the ease of being a short stroll from the local town amenities - shops, groceries, restaurants, even hiking. The residence boasts a pristine layout with two 1st floor bedrooms, two bathrooms, a cozy basement den, a screened porch, and a spacious primary suite upstairs. The outdoor grounds are a haven of beauty with manicured gardens, a partially fenced in rear yard, a cozy fire pit area, a versatile, heatable outbuilding, and a 2 car garage. The paradox - youll want to be outdoors when the weather is good, and youll be happy to be indoors when its not. Situated near prestigious schools like Hotchkiss, Salisbury, and Indian Mountain, and with recreational activities like golf, tennis, hiking, and skiing nearby, this home is an idyllic, Litchfield Hills sanctuary for anyone to enjoy.
Rt 41 north of town center to Rhynus Road
MLS #: 24090400
Style: Other
Color: Blue/Gray
Total Rooms:
Bedrooms: 3
Bathrooms: 2
Acres: 0.68
Year Built: 1964 (Public Records)
New Construction: No/Resale
Home Warranty Offered:
Property Tax: $4,064
Zoning: RR2
Mil Rate:
Assessed Value: $385,200
Potential Short Sale:
Square Footage: Estimated HEATED Sq.Ft. above grade is 1684; below grade sq feet total is 600; total sq ft is 2284
| Appliances Incl.: | Electric Range,Microwave,Range Hood,Refrigerator,Dishwasher,Washer,Electric Dryer |
| Laundry Location & Info: | Lower Level |
| Fireplaces: | 0 |
| Energy Features: | Generator |
| Interior Features: | Cable - Pre-wired |
| Energy Features: | Generator |
| Basement Desc.: | Full,Partially Finished |
| Exterior Siding: | Shingle,Vertical Siding |
| Exterior Features: | Porch-Screened,Shed,Porch,Deck,Garden Area,Lighting,Patio |
| Foundation: | Concrete |
| Roof: | Asphalt Shingle |
| Parking Spaces: | 2 |
| Driveway Type: | Paved |
| Garage/Parking Type: | Detached Garage,Off Street Parking,Driveway |
| Swimming Pool: | 0 |
| Waterfront Feat.: | Beach Rights |
| Lot Description: | Lightly Wooded,Dry,Level Lot,Professionally Landscaped,Open Lot |
| In Flood Zone: | 0 |
| Occupied: | Tenant |
Hot Water System
Heat Type:
Fueled By: Hot Water.
Cooling: Central Air
Fuel Tank Location: Above Ground
Water Service: Public Water Connected
Sewage System: Septic
Elementary: Per Board of Ed
Intermediate:
Middle:
High School: Per Board of Ed
Current List Price: $795,000
Original List Price: $815,000
DOM: 46
Listing Date: 4/28/2025
Last Updated: 6/6/2025 7:33:47 PM
Expected Active Date: 5/2/2025
List Agent Name: Dave Mallison
List Office Name: William Pitt Sothebys Intl
