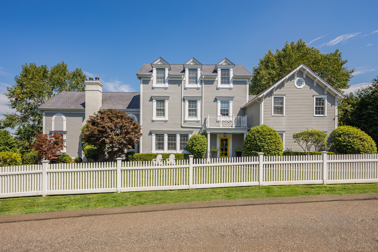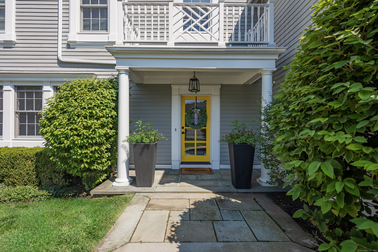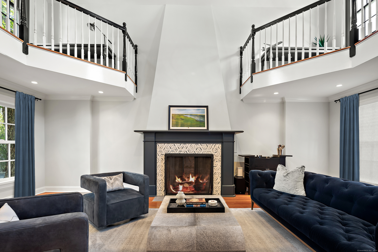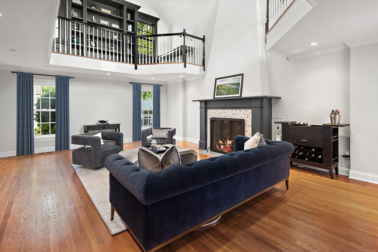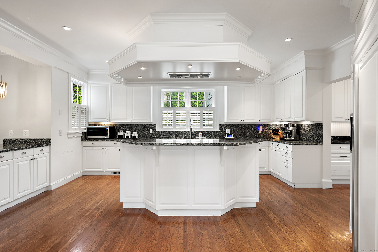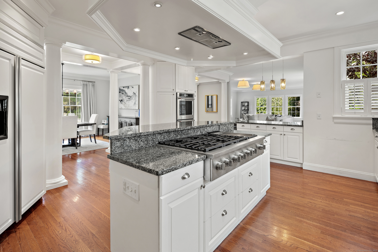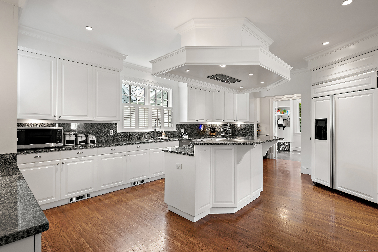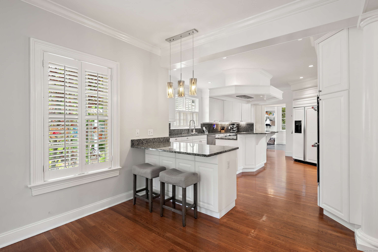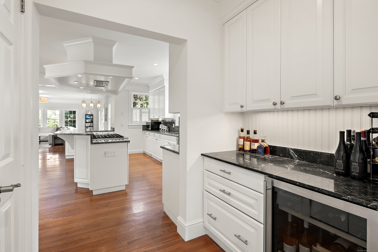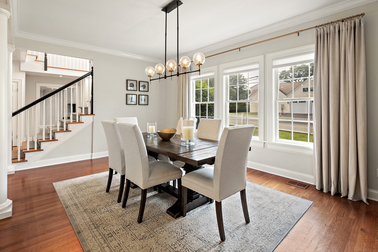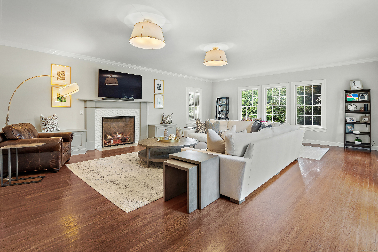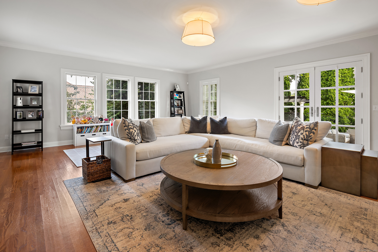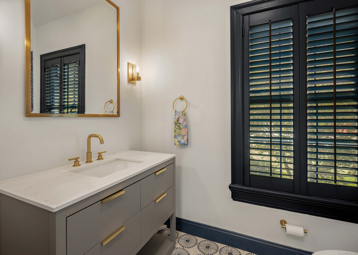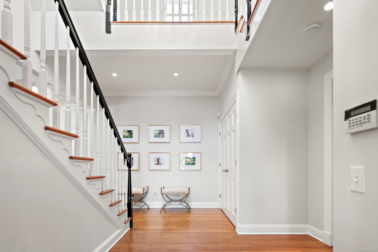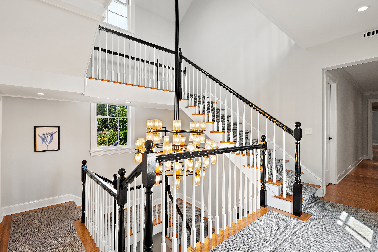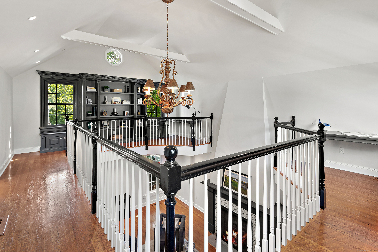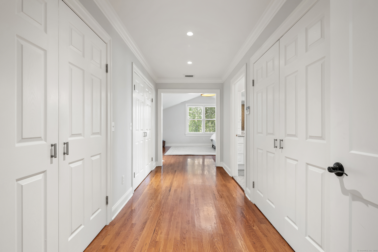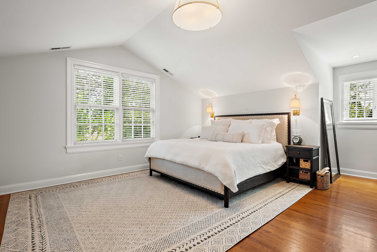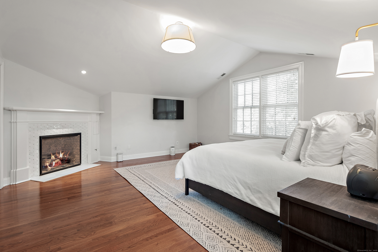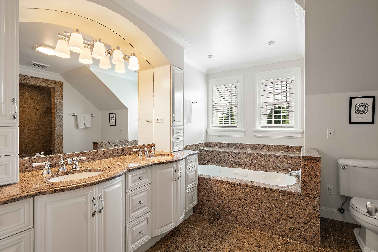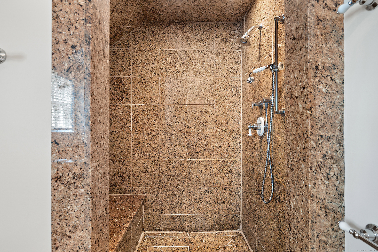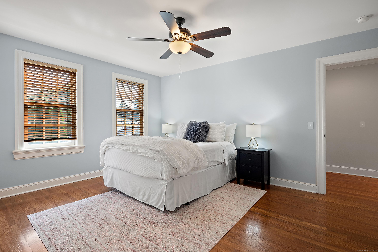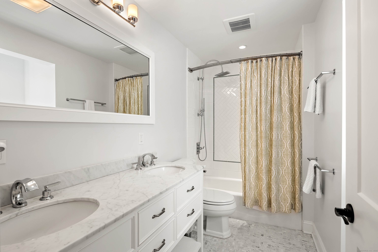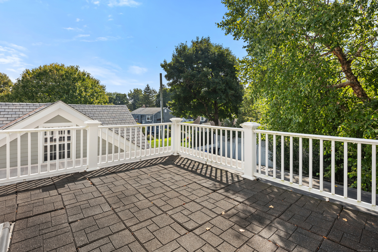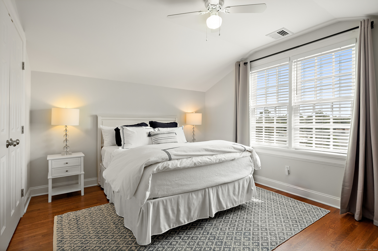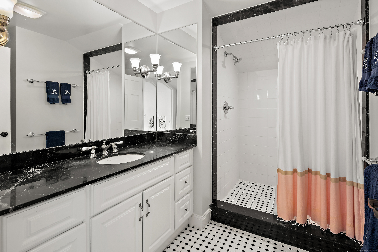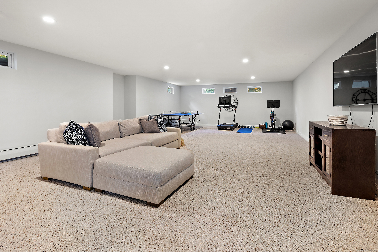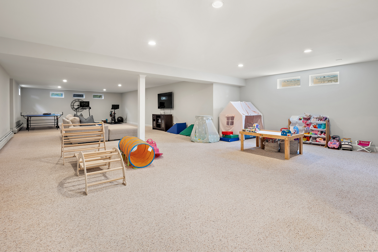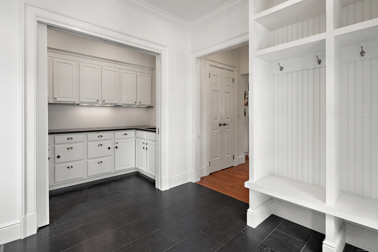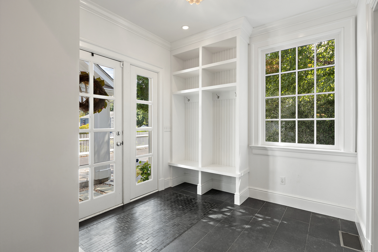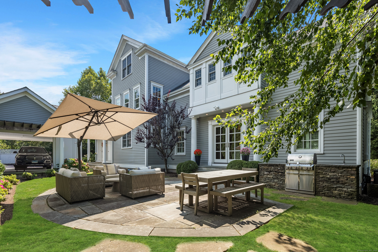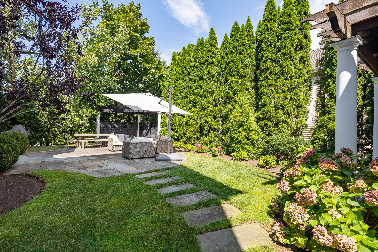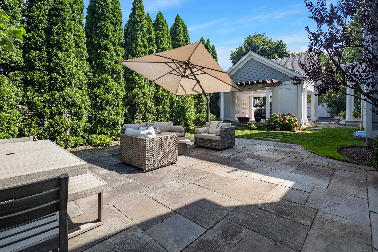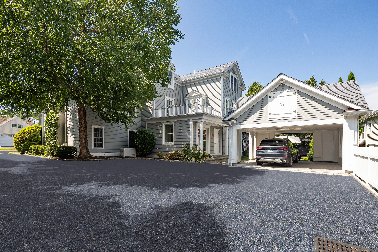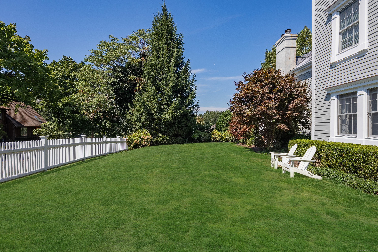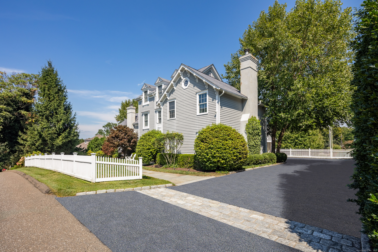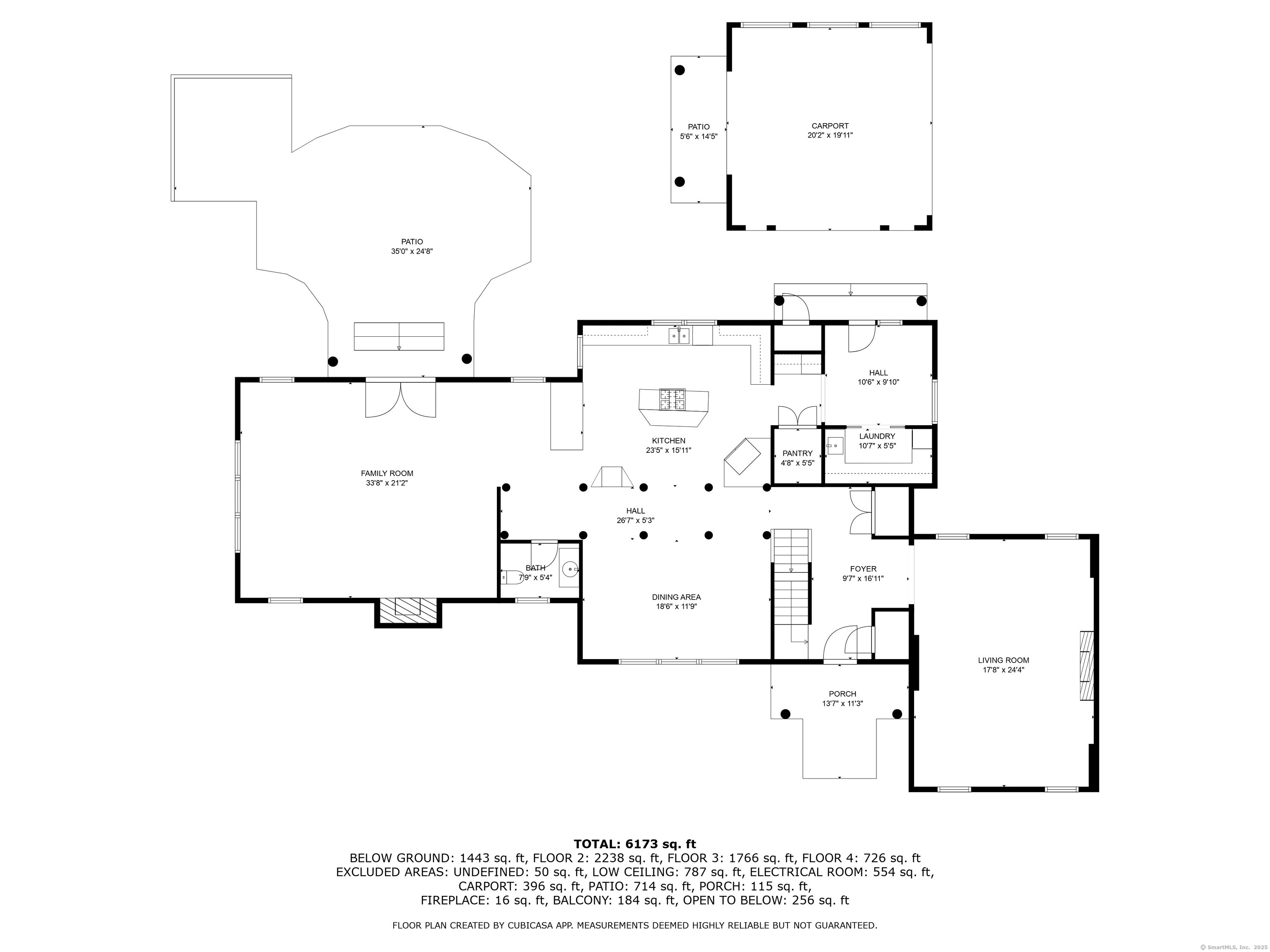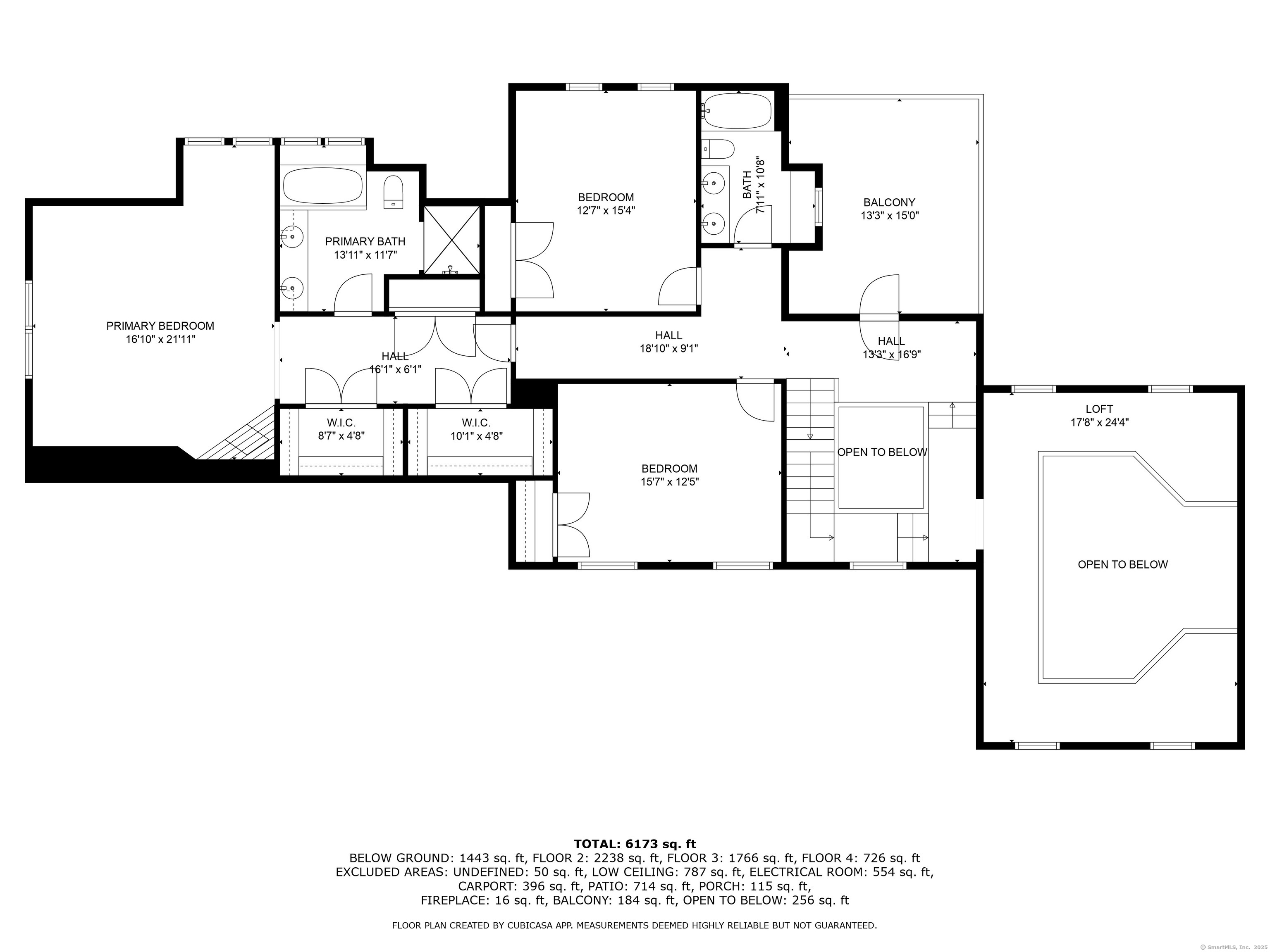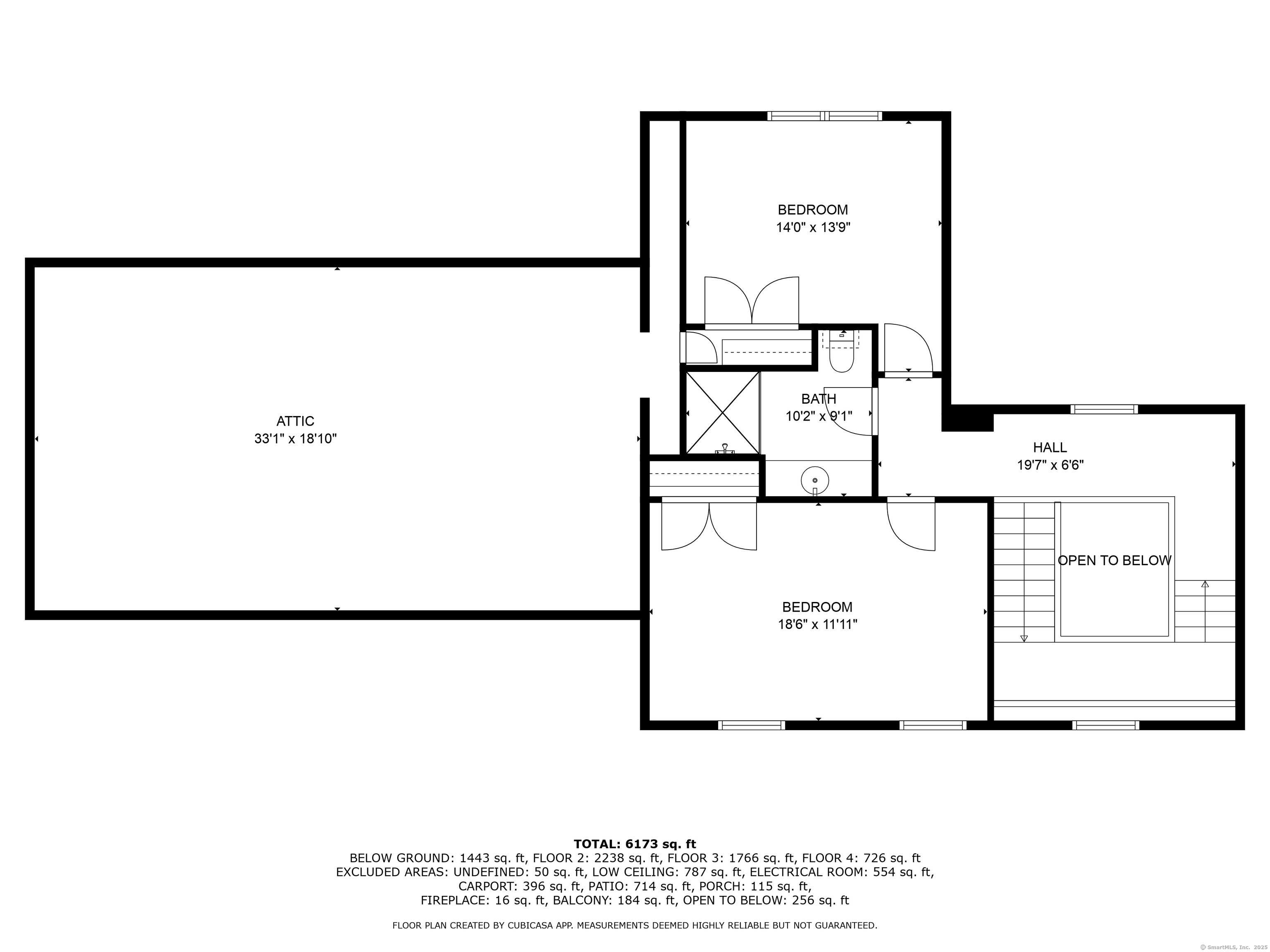More about this Property
If you are interested in more information or having a tour of this property with an experienced agent, please fill out this quick form and we will get back to you!
7 Grey Rock Drive, Greenwich CT 06831
Current Price: $2,499,000
 5 beds
5 beds  4 baths
4 baths  5320 sq. ft
5320 sq. ft
Last Update: 6/20/2025
Property Type: Single Family For Sale
Perched in the heart of downtown Glenville, this turn-key beauty sits on a .28 acre, meticulously manicured and fenced lot. Discover this spacious and sun-filled 5 bedroom, 3.1 bath home with a 3-story staircase, and 4 fully finished floors. Showcasing modern finishes throughout, the great room is both elegant and warm with its vaulted ceiling, gas fireplace, and lofted area with beautiful built-in desks and bookshelves - a versatile space ideal as a reading nook, WFH, or homework station. Entertain with ease in the open-concept dining area that flows into a chef-inspired kitchen featuring an island, breakfast bar, premium appliances, and both butler and walk-in pantries. Adjacent to the kitchen is a spacious family room with a second gas fireplace and French doors that lead out to a backyard oasis. Enjoy the stone terrace with a built-in BBQ, and charming pergola. Upstairs, the generously sized primary suite offers ultimate comfort with its own gas fireplace, granite-adorned bathroom, and 3 walk-in closets. Four additional bedrooms and two stylishly updated full baths are thoughtfully positioned across the second and third floors, making room for family, guests, and hobbies. The lower level has another 1,000+ sq. ft. of space, which is ideal space for a gym, media room, and extra storage. Just steps from schools, parks, The Mill, Glenville Pizza, Pop-Up Bagels, The Country Table, and new shops like Green & Tonic, Lucas, and Bluebird Taqueria.
Also, welcoming DeCiccos this summer, this property is set in a superb location.
Glenville Street to Weaver, to Hawthorne to Grey Rock
MLS #: 24090395
Style: Colonial
Color:
Total Rooms:
Bedrooms: 5
Bathrooms: 4
Acres: 0.28
Year Built: 2004 (Public Records)
New Construction: No/Resale
Home Warranty Offered:
Property Tax: $13,974
Zoning: R-7
Mil Rate:
Assessed Value: $1,170,750
Potential Short Sale:
Square Footage: Estimated HEATED Sq.Ft. above grade is 4320; below grade sq feet total is 1000; total sq ft is 5320
| Appliances Incl.: | Gas Cooktop,Wall Oven,Range Hood,Refrigerator,Freezer,Dishwasher,Washer,Gas Dryer |
| Laundry Location & Info: | Main Level |
| Fireplaces: | 3 |
| Home Automation: | Security System |
| Basement Desc.: | Full |
| Exterior Siding: | Clapboard |
| Exterior Features: | Balcony,Grill,Gazebo,Gutters,Garden Area,Lighting,French Doors,Underground Sprinkler |
| Foundation: | Concrete |
| Roof: | Asphalt Shingle |
| Parking Spaces: | 2 |
| Garage/Parking Type: | Covered Garage |
| Swimming Pool: | 0 |
| Waterfront Feat.: | Beach Rights |
| Lot Description: | Level Lot,Professionally Landscaped |
| Nearby Amenities: | Golf Course,Health Club,Library,Medical Facilities,Playground/Tot Lot,Private School(s),Public Pool,Tennis Courts |
| Occupied: | Owner |
Hot Water System
Heat Type:
Fueled By: Hot Air.
Cooling: Central Air
Fuel Tank Location:
Water Service: Public Water Connected
Sewage System: Public Sewer Connected
Elementary: Glenville
Intermediate:
Middle: Western
High School: Greenwich
Current List Price: $2,499,000
Original List Price: $2,499,000
DOM: 9
Listing Date: 4/24/2025
Last Updated: 5/10/2025 3:42:26 PM
Expected Active Date: 5/1/2025
List Agent Name: Lisa Migliardi
List Office Name: Compass Connecticut, LLC
