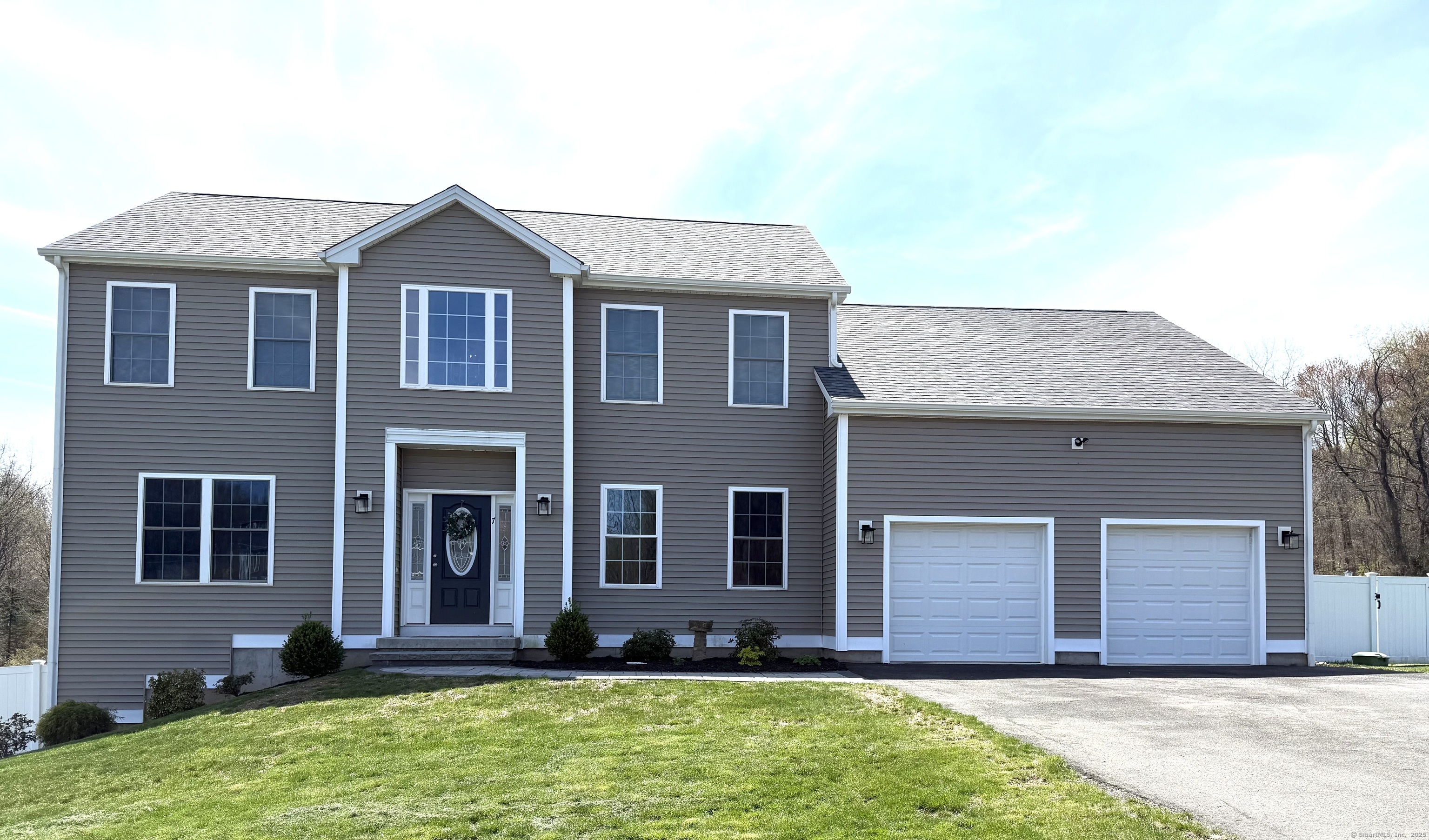More about this Property
If you are interested in more information or having a tour of this property with an experienced agent, please fill out this quick form and we will get back to you!
1841 Blackberry Place, Cheshire CT 06410
Current Price: $929,000
 4 beds
4 beds  3 baths
3 baths  2794 sq. ft
2794 sq. ft
Last Update: 6/26/2025
Property Type: Single Family For Sale
Stunning 4 bedroom, 2.5 bathroom Colonial, The Birch offers gracious living and a wonderful floor plan. Culinary enthusiasts will love the large walk in pantry, granite-topped cabinetry with center island that opens to a spacious family room with vaulted ceiling. The wonderful layout for entertaining is completed by a formal dining room. Easily work from home with the main floor study. The primary bedroom with its large walk in closet and ensuite bathroom with granite finishings is a restful oasis. 3 guest bedrooms complete the upper floor. Nature lovers will love that Blackberry Woods backs up to over 41 acres of protected, town-owned open space (donated by the developer) perfect for hiking. Easy access to highways, shopping and schools. (Other house models available to chose from. Pricing varies. Our local/custom builder can also price your own plans or help to create a plan that meets all your wishes!)
Use 1513 Marion Rd as a GPS location. Call Listing agents to schedule
MLS #: 24090384
Style: Colonial
Color:
Total Rooms:
Bedrooms: 4
Bathrooms: 3
Acres: 0.921
Year Built: 2025 (Public Records)
New Construction: No/Resale
Home Warranty Offered:
Property Tax: $999,999,999
Zoning: r40
Mil Rate:
Assessed Value: $99,999,999
Potential Short Sale:
Square Footage: Estimated HEATED Sq.Ft. above grade is 2794; below grade sq feet total is ; total sq ft is 2794
| Appliances Incl.: | None |
| Laundry Location & Info: | Upper Level |
| Fireplaces: | 1 |
| Basement Desc.: | Full |
| Exterior Siding: | Vinyl Siding |
| Exterior Features: | Deck |
| Foundation: | Concrete |
| Roof: | Asphalt Shingle |
| Parking Spaces: | 2 |
| Garage/Parking Type: | Attached Garage |
| Swimming Pool: | 0 |
| Waterfront Feat.: | Not Applicable |
| Lot Description: | Lightly Wooded |
| Occupied: | Vacant |
Hot Water System
Heat Type:
Fueled By: Other.
Cooling: Central Air
Fuel Tank Location:
Water Service: Public Water Connected
Sewage System: Septic
Elementary: Per Board of Ed
Intermediate:
Middle:
High School: Per Board of Ed
Current List Price: $929,000
Original List Price: $929,000
DOM: 63
Listing Date: 4/24/2025
Last Updated: 4/25/2025 10:44:35 PM
List Agent Name: Kathleen Maloney
List Office Name: Coldwell Banker Realty
