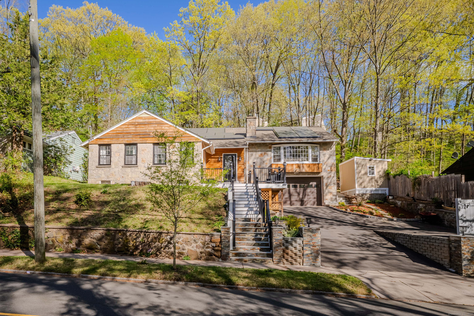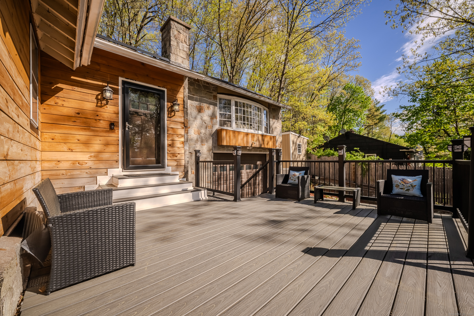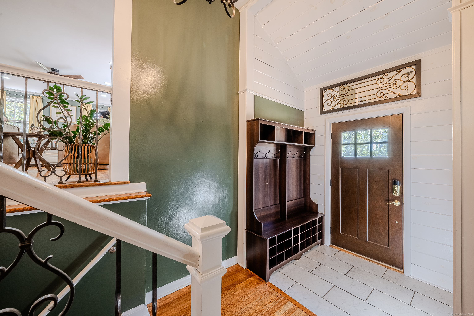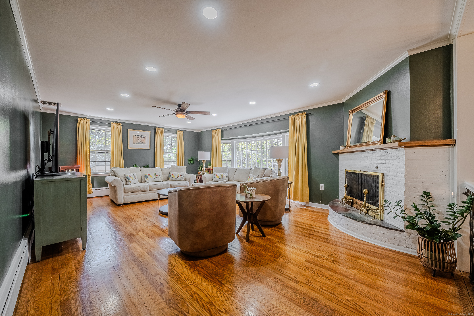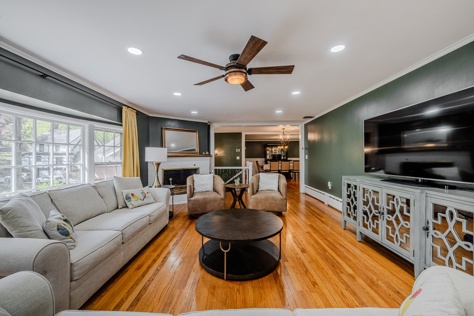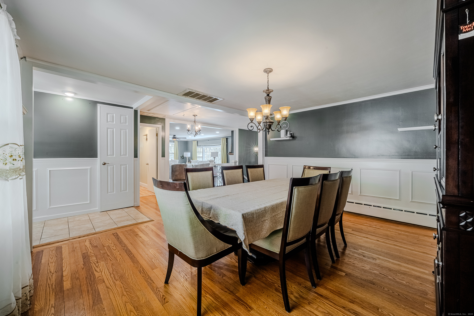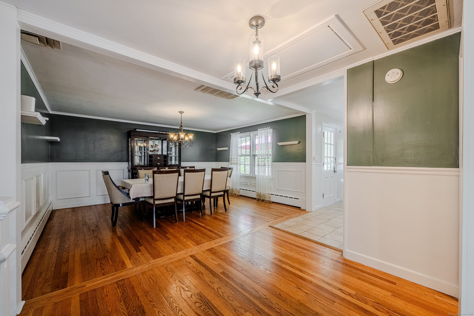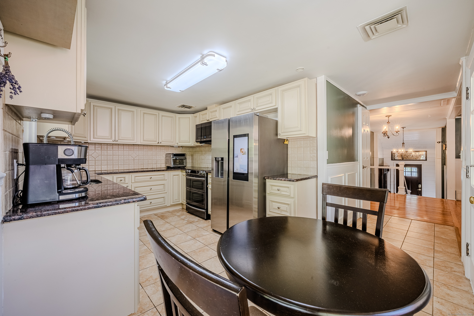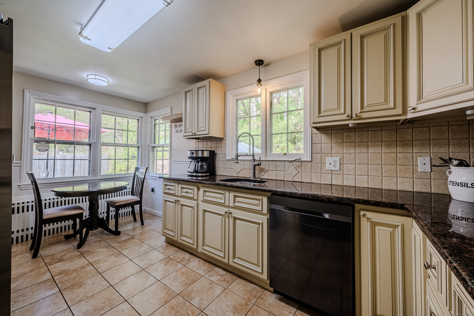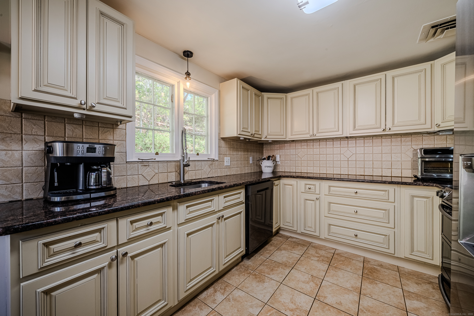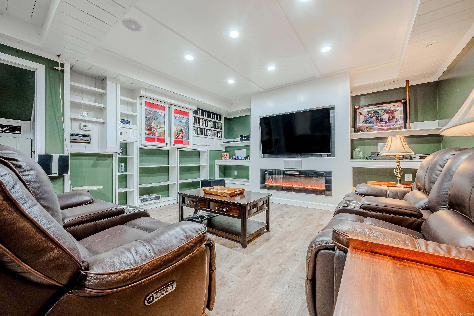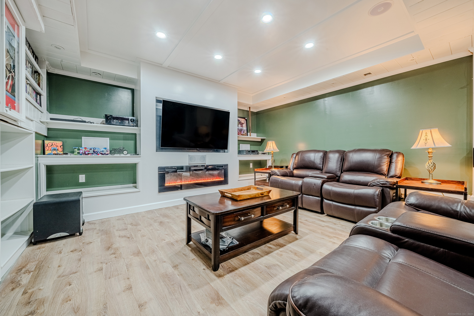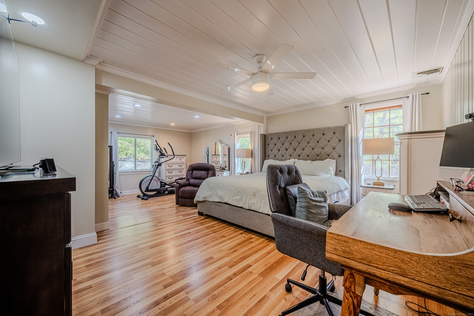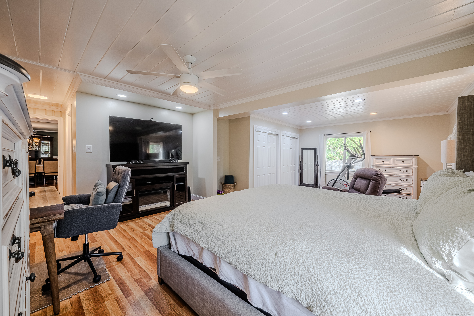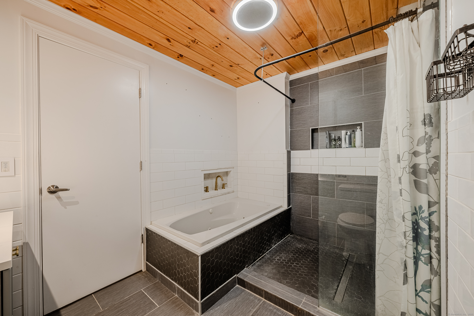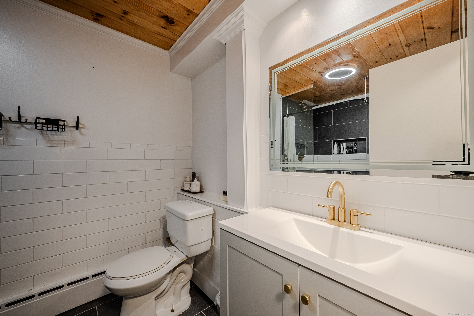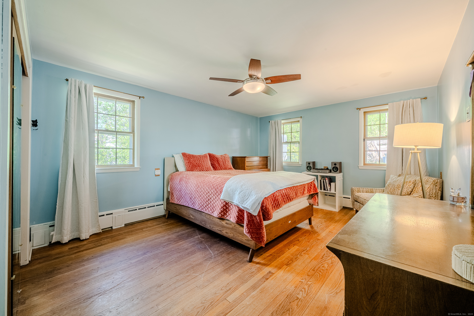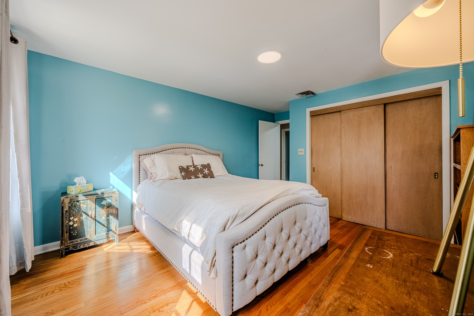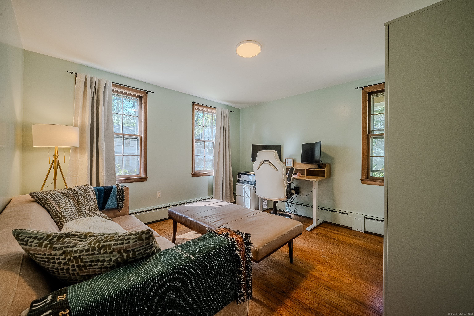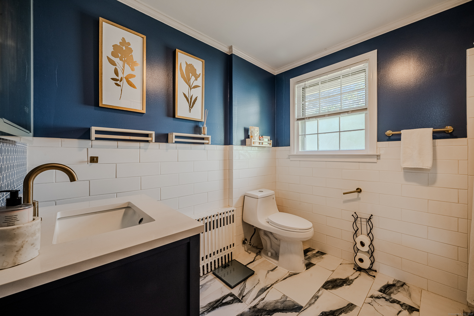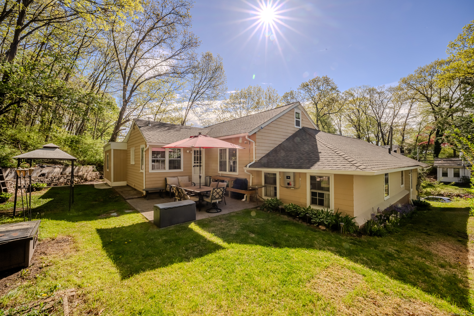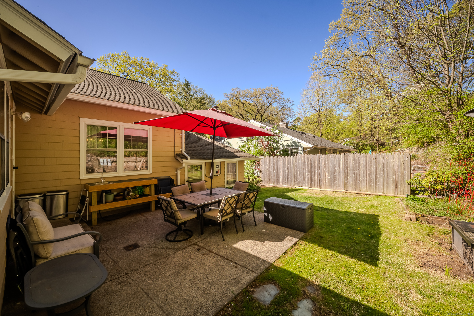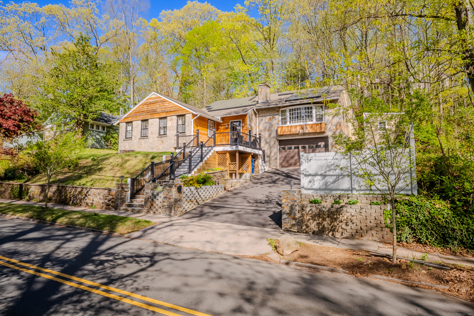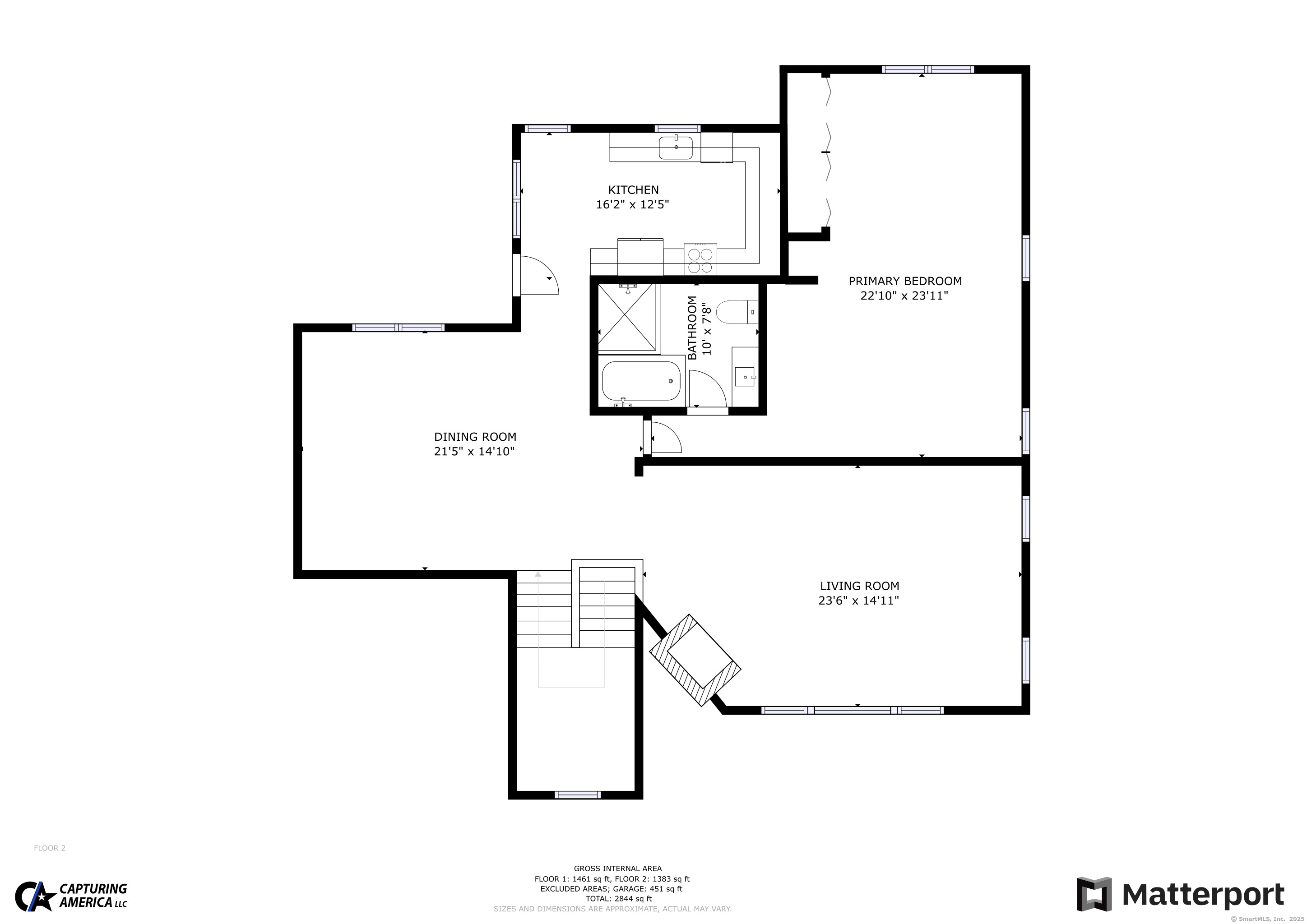More about this Property
If you are interested in more information or having a tour of this property with an experienced agent, please fill out this quick form and we will get back to you!
95 Marvelwood Drive, New Haven CT 06515
Current Price: $525,000
 4 beds
4 beds  3 baths
3 baths  2268 sq. ft
2268 sq. ft
Last Update: 6/3/2025
Property Type: Single Family For Sale
Renovated Westville 4 bedroom, 3 bath contemporary ranch will wow you with its smart features, energy efficiency and style. Truly move in ready, the current owners have invested over $100,000 in updates and expansion, inside and out. The main level features a large living room with wood burning fireplace, recessed lighting, bow window and hardwood flooring that flows into the oversized dining room. The eat in kitchen boasts glazed wood cabinetry, all new Samsung appliances including the family hub smart refrigerator, pot filler, granite countertops, tile backsplash and flooring. Also on the main level is the primary suite, recently expanded to include a large sitting/work area, a wall of closets and fully updated bath with jetted tub and stall shower. The lower level bedroom wing includes 3 nicely sized bedrooms, hardwood flooring, beautifully updated hall bath, and the laundry area. A few steps down to the garage level opens to the family room with built in entertainment center, stunning electric fireplace, wood flooring and full bath. Adjacent is extra storage and the mechanical room with gas furnace, connected and installed 2016, 200 amp electric upgraded 2016, hot water tank 2023, and new A/C 2019. Solar panels were installed in 2019, generate most of the homes electricity, and will be fully owned.
Outside enjoy the new trex deck leading to the front door, and a cozy rear patio perfect for alfresco dining. A large 2 car garage plus shed complete the many amenities of this must see home. PLEASE SUBMIT HIGHEST AND BEST BY WEDNESDAY, MAY 7TH AT 3 P.M.
Fountain Street to Vista Terrace to Marvelwood Drive
MLS #: 24090381
Style: Contemporary,Ranch
Color: stone and wood
Total Rooms:
Bedrooms: 4
Bathrooms: 3
Acres: 0.25
Year Built: 1951 (Public Records)
New Construction: No/Resale
Home Warranty Offered:
Property Tax: $8,974
Zoning: RS2
Mil Rate:
Assessed Value: $233,100
Potential Short Sale:
Square Footage: Estimated HEATED Sq.Ft. above grade is 2268; below grade sq feet total is ; total sq ft is 2268
| Appliances Incl.: | Electric Range,Microwave,Refrigerator,Freezer,Dishwasher,Washer,Dryer |
| Laundry Location & Info: | Lower Level |
| Fireplaces: | 1 |
| Energy Features: | Active Solar |
| Interior Features: | Auto Garage Door Opener,Cable - Available,Security System |
| Energy Features: | Active Solar |
| Home Automation: | Built In Audio,Lighting,Lock(s),Security System,Thermostat(s) |
| Basement Desc.: | Full,Partially Finished |
| Exterior Siding: | Stone,Wood |
| Exterior Features: | Sidewalk,Shed,Deck,Gutters,Lighting,Stone Wall,Patio |
| Foundation: | Concrete |
| Roof: | Asphalt Shingle |
| Parking Spaces: | 2 |
| Driveway Type: | Paved |
| Garage/Parking Type: | Attached Garage,Driveway |
| Swimming Pool: | 0 |
| Waterfront Feat.: | Not Applicable |
| Lot Description: | Treed,Dry,Sloping Lot |
| Nearby Amenities: | Golf Course,Health Club,Library,Medical Facilities,Park,Private School(s),Public Transportation,Walk to Bus Lines |
| In Flood Zone: | 0 |
| Occupied: | Owner |
Hot Water System
Heat Type:
Fueled By: Steam.
Cooling: Central Air
Fuel Tank Location:
Water Service: Public Water Connected
Sewage System: Public Sewer In Street
Elementary: Per Board of Ed
Intermediate: Per Board of Ed
Middle: Per Board of Ed
High School: Per Board of Ed
Current List Price: $525,000
Original List Price: $525,000
DOM: 5
Listing Date: 4/29/2025
Last Updated: 5/16/2025 12:55:35 AM
Expected Active Date: 5/3/2025
List Agent Name: Karen Bogdanoff
List Office Name: Houlihan Lawrence WD
