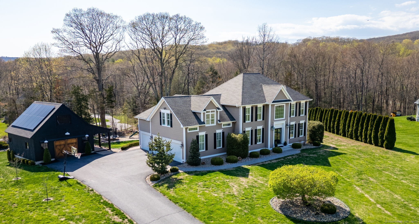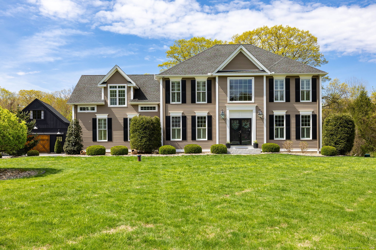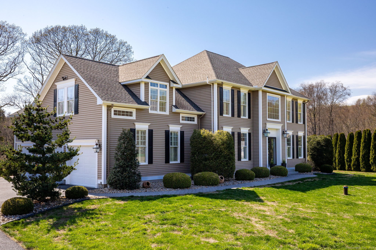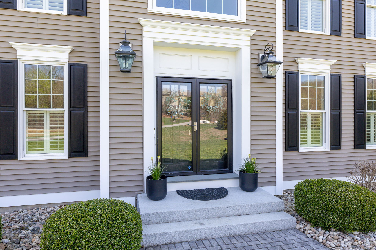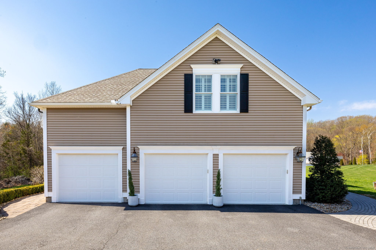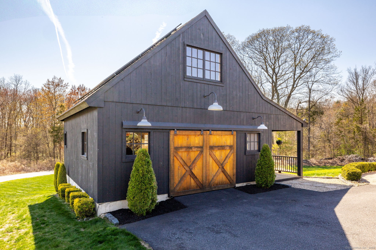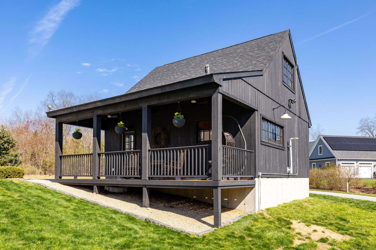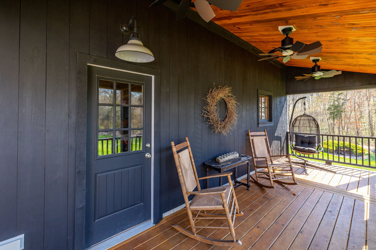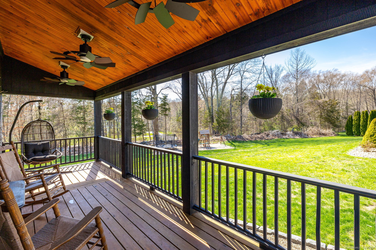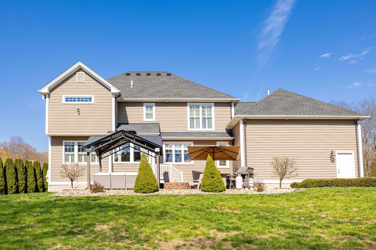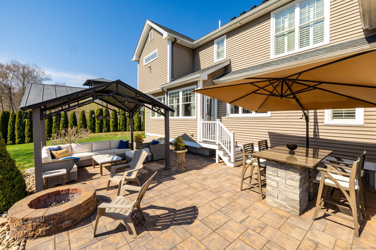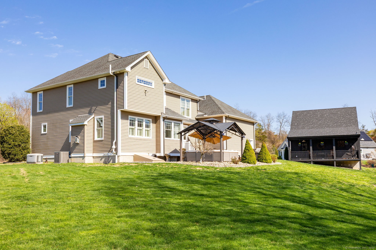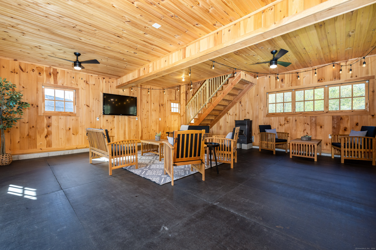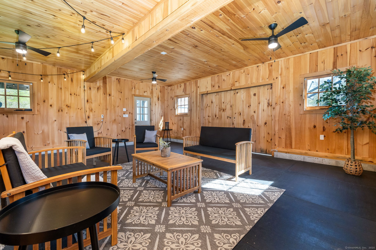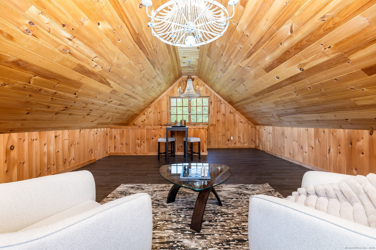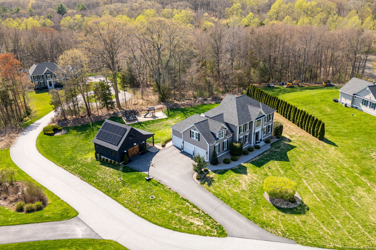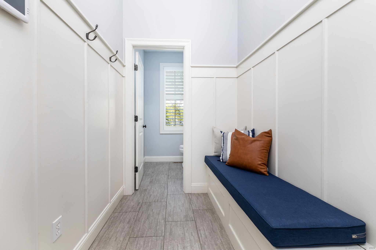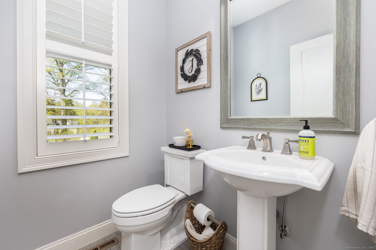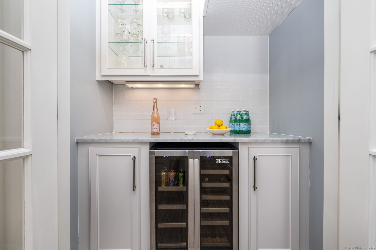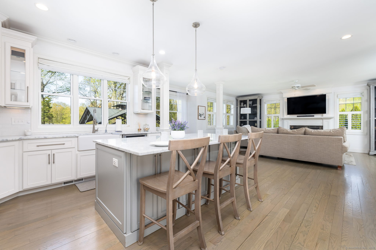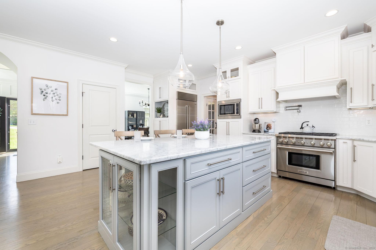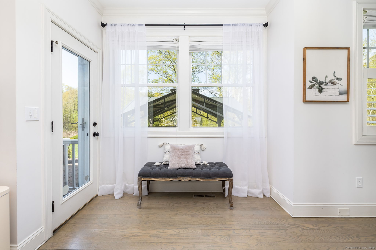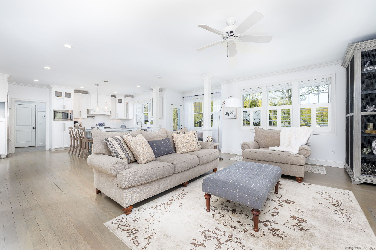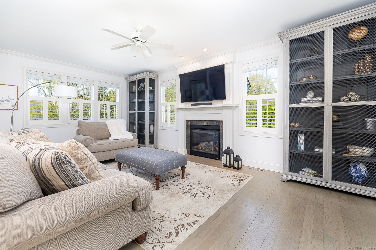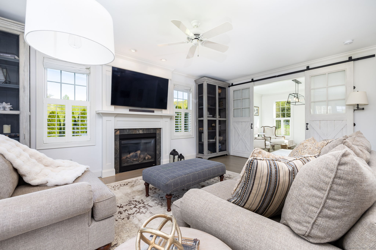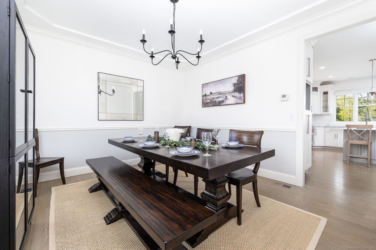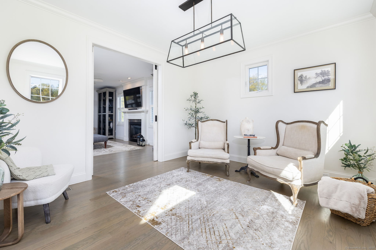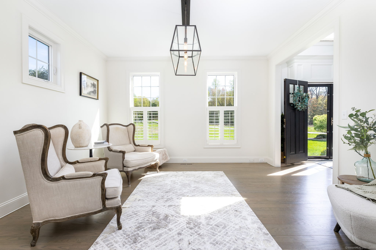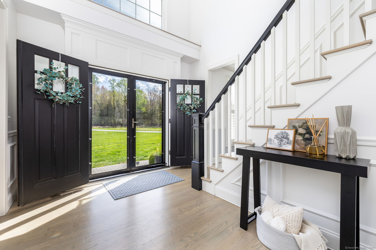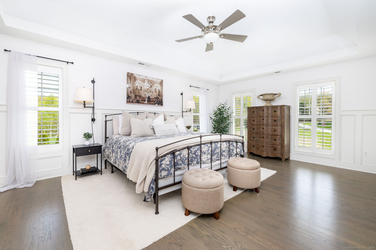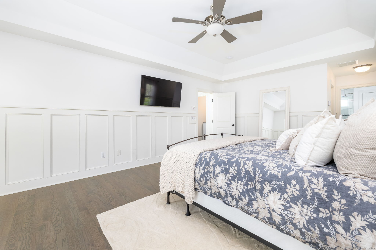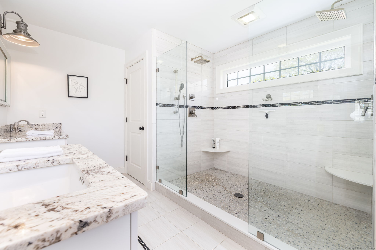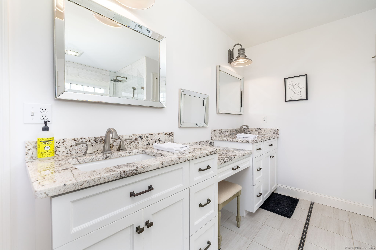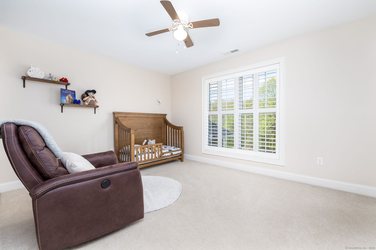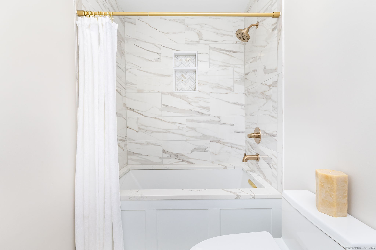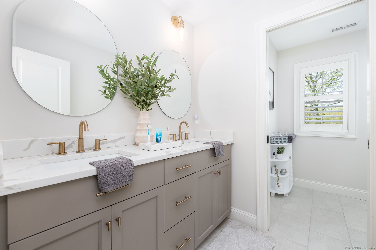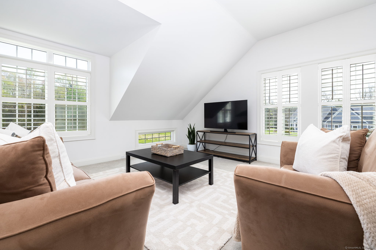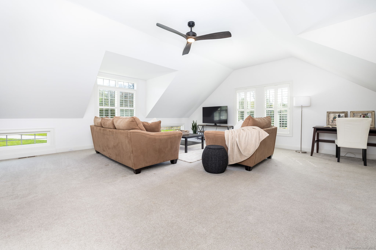More about this Property
If you are interested in more information or having a tour of this property with an experienced agent, please fill out this quick form and we will get back to you!
23 Wildcat Road, Burlington CT 06013
Current Price: $849,900
 4 beds
4 beds  4 baths
4 baths  3414 sq. ft
3414 sq. ft
Last Update: 6/30/2025
Property Type: Single Family For Sale
Nestled in one of Burlingtons most desirable private neighborhoods, this 2013 custom home by Riccio Builders has been meticulously maintained and offers the perfect blend of luxury, functionality, and privacy. Set on over 1.5 acres of professionally landscaped grounds, the property features a stunning outdoor patio and a showstopping heated,two story, high-end barn, ideal for entertaining, or additional recreational space. As you enter through the spacious three car garage, youre welcomed into an expansive and thoughtfully designed open floor plan. The heart of the home is the beautifully updated kitchen, complete with honed marble countertops, a wet bar, custom cabinetry and newer top of the line stainless steel appliances including a new Sub-Zero refrigerator and Wolf gas range. The oversized family room flows seamlessly into interchangeable living and dining areas allowing you to customize the space to suit your lifestyle. Upstairs, the luxurious Primary Suite (updated in 2020) boasts a generous walk-in closet and a spa inspired bathroom. Three additional spacious bedrooms, including another en suite, and another fully renovated full bathroom (2022) complete the upper level. Additional premium upgrades include newly installed and fully owned solar panels, a newer well tank with stainless steel fittings, a whole-house generator, and a new air/water radon mitigation system. This is truly a turn-key property that combines refined style, modern upgrades, and timeless comfort
Highest and Best by Monday 5/12 at 6PM
Use GPS
MLS #: 24090357
Style: Colonial
Color:
Total Rooms:
Bedrooms: 4
Bathrooms: 4
Acres: 1.59
Year Built: 2013 (Public Records)
New Construction: No/Resale
Home Warranty Offered:
Property Tax: $12,707
Zoning: R44
Mil Rate:
Assessed Value: $490,630
Potential Short Sale:
Square Footage: Estimated HEATED Sq.Ft. above grade is 3414; below grade sq feet total is ; total sq ft is 3414
| Appliances Incl.: | Gas Range,Range Hood,Subzero,Dishwasher,Compactor,Washer,Gas Dryer |
| Laundry Location & Info: | Upper Level Laundry room |
| Fireplaces: | 1 |
| Energy Features: | Active Solar |
| Interior Features: | Auto Garage Door Opener,Open Floor Plan,Security System |
| Energy Features: | Active Solar |
| Home Automation: | Security System,Wired For Audio |
| Basement Desc.: | Full,Unfinished |
| Exterior Siding: | Vinyl Siding |
| Exterior Features: | Gazebo,Barn,Underground Sprinkler,Patio |
| Foundation: | Concrete |
| Roof: | Asphalt Shingle |
| Parking Spaces: | 3 |
| Garage/Parking Type: | Attached Garage |
| Swimming Pool: | 0 |
| Waterfront Feat.: | Not Applicable |
| Lot Description: | In Subdivision,Lightly Wooded,Treed,Sloping Lot,On Cul-De-Sac,Professionally Landscaped |
| Occupied: | Owner |
Hot Water System
Heat Type:
Fueled By: Hot Air,Zoned.
Cooling: Central Air,Zoned
Fuel Tank Location: In Ground
Water Service: Private Well
Sewage System: Septic
Elementary: Lake Garda
Intermediate:
Middle:
High School: Per Board of Ed
Current List Price: $849,900
Original List Price: $849,900
DOM: 3
Listing Date: 4/25/2025
Last Updated: 5/13/2025 1:40:26 AM
Expected Active Date: 5/9/2025
List Agent Name: Alexander Ugarte
List Office Name: William Raveis Real Estate
