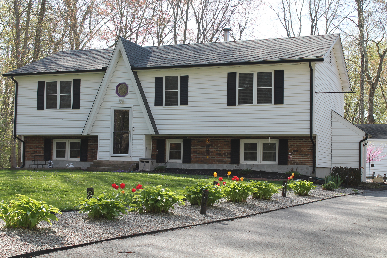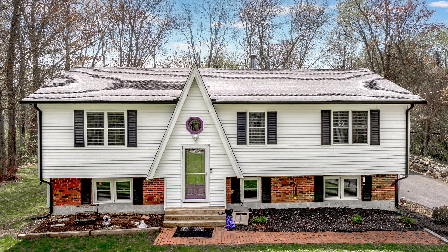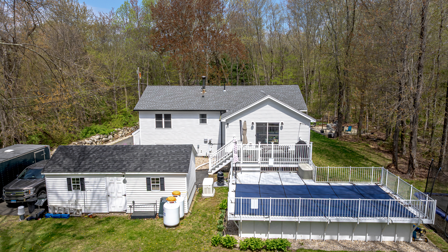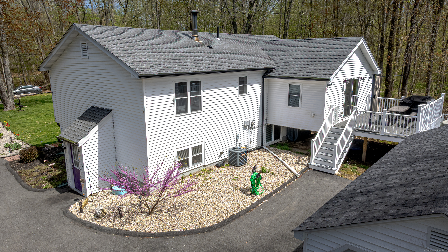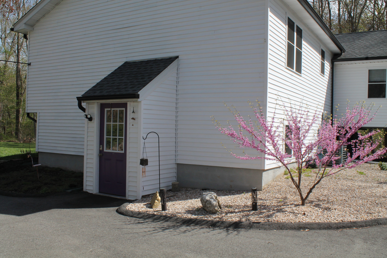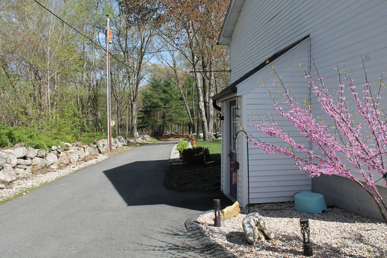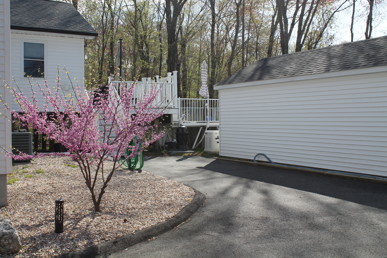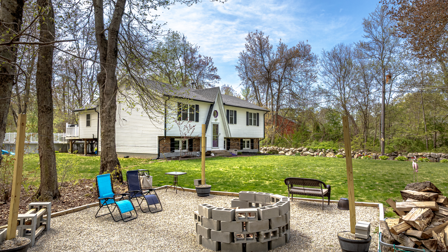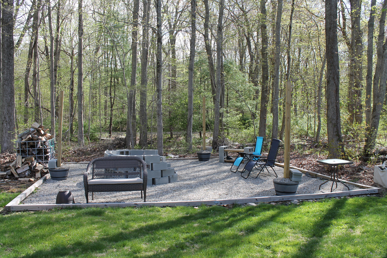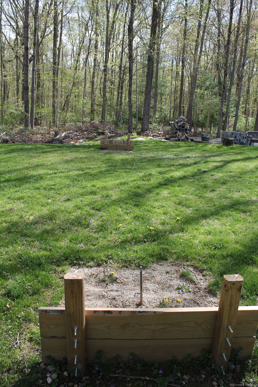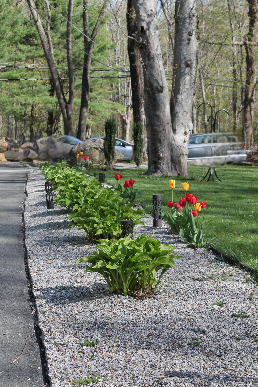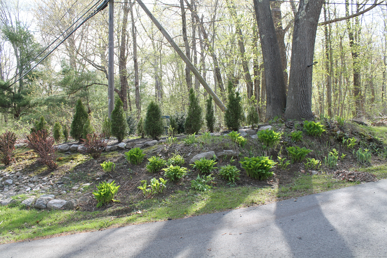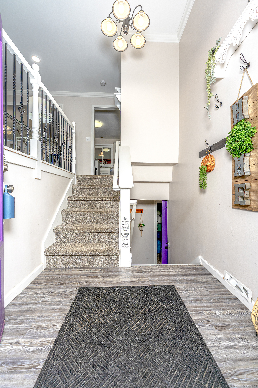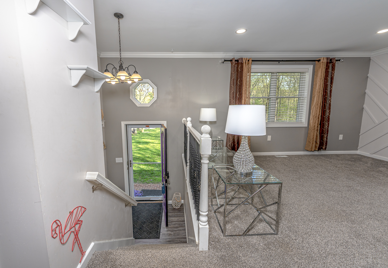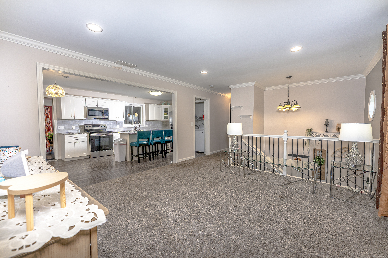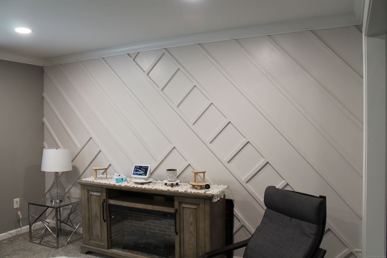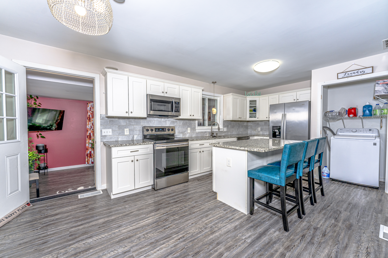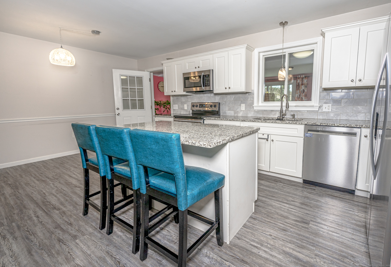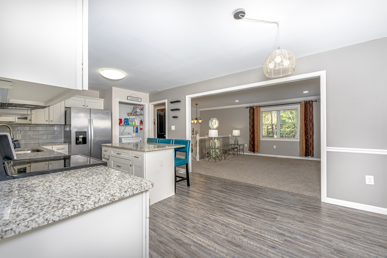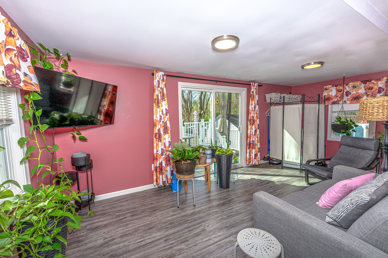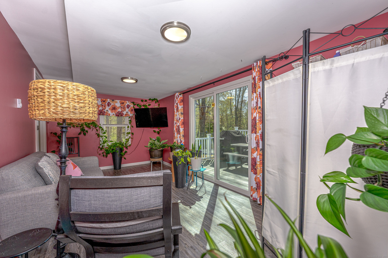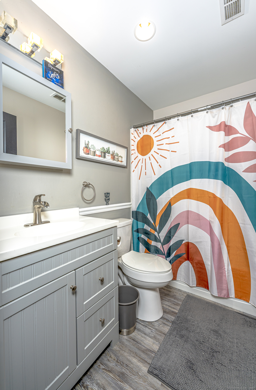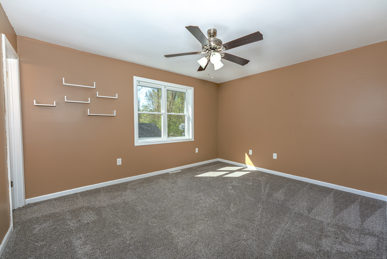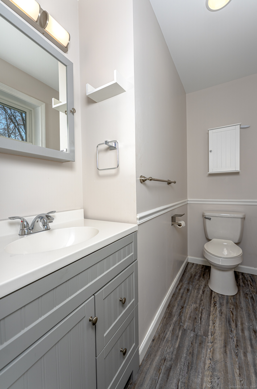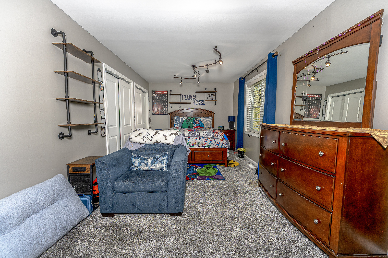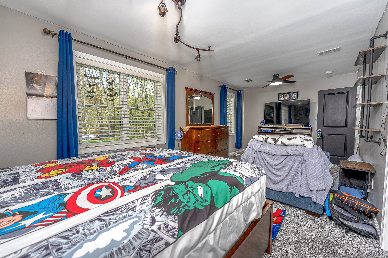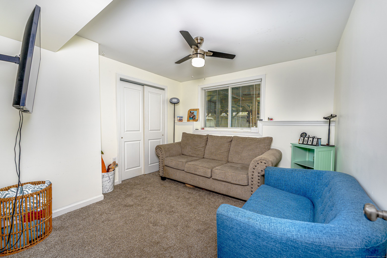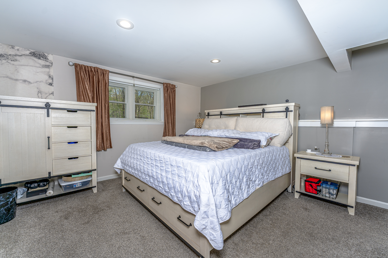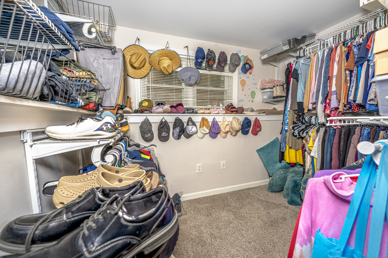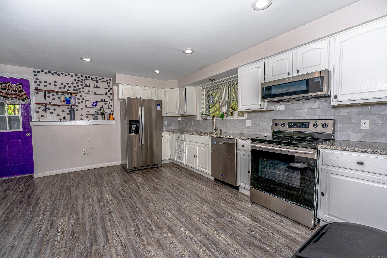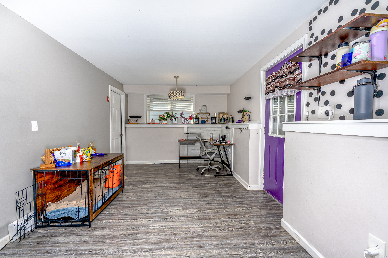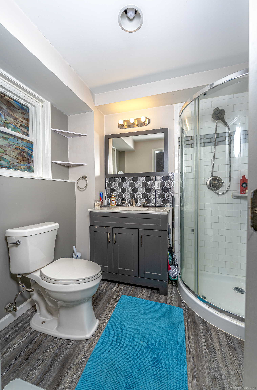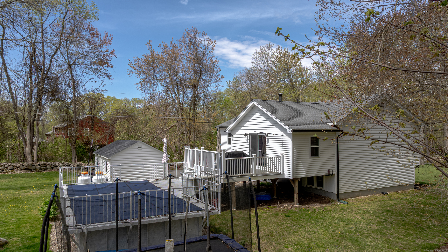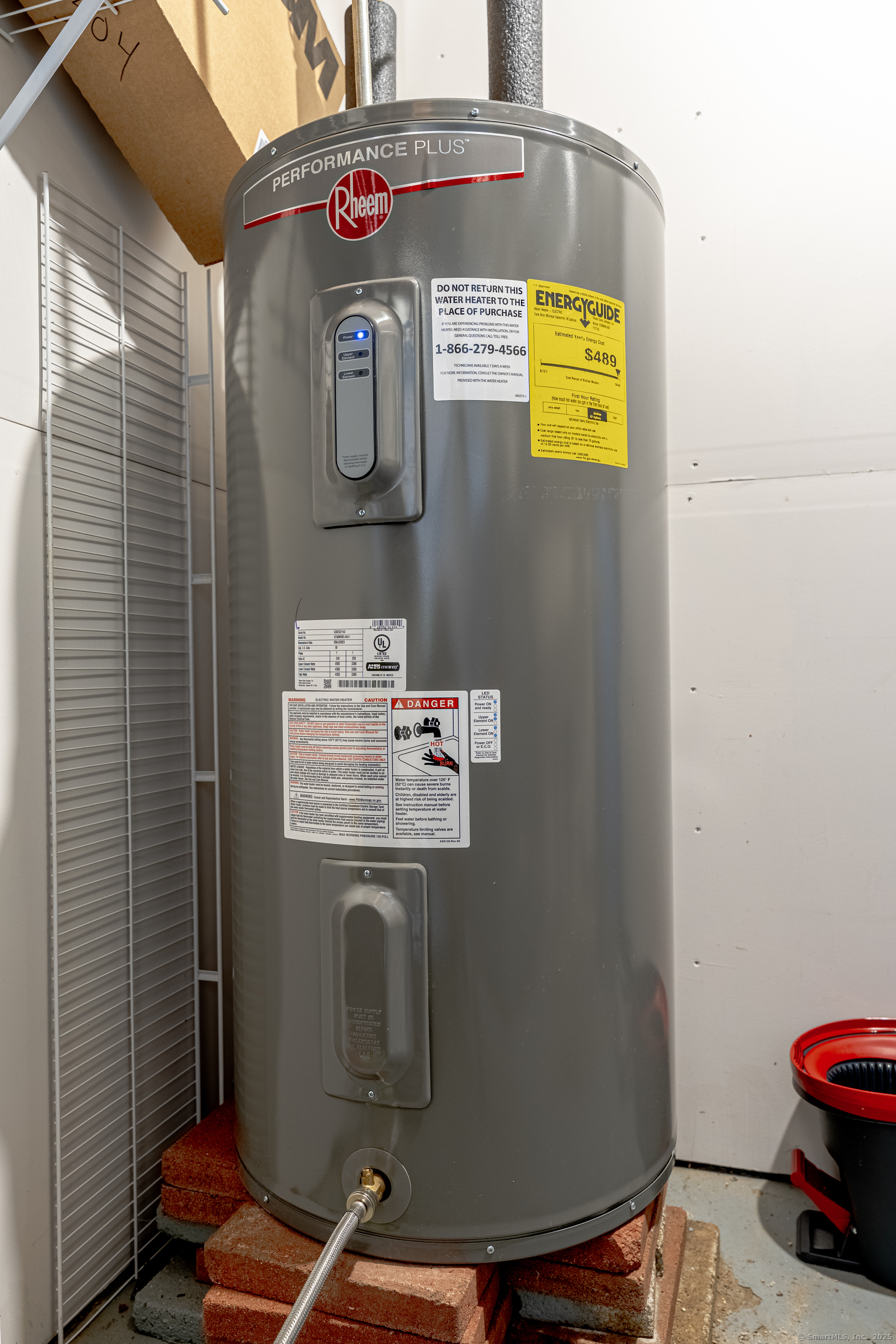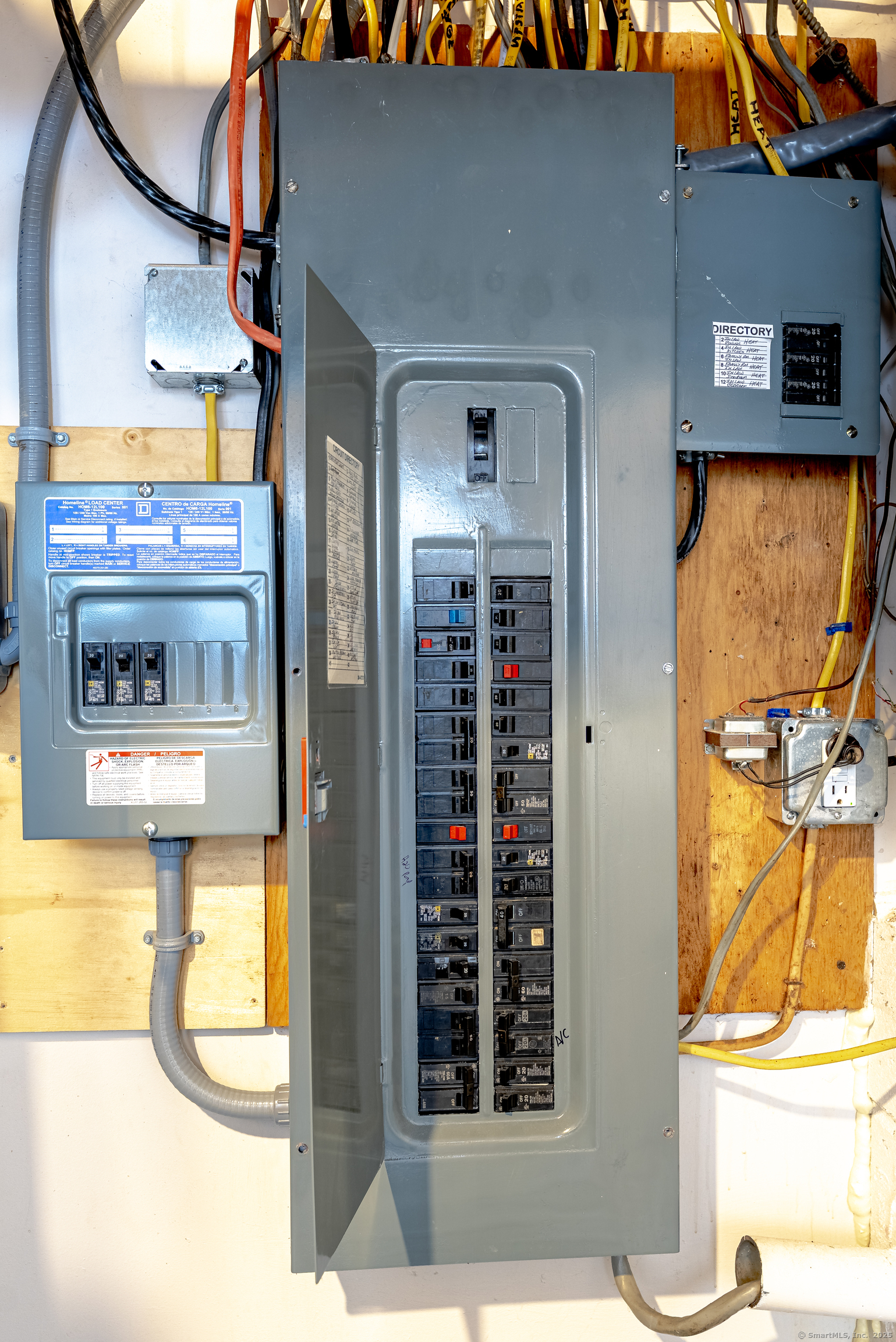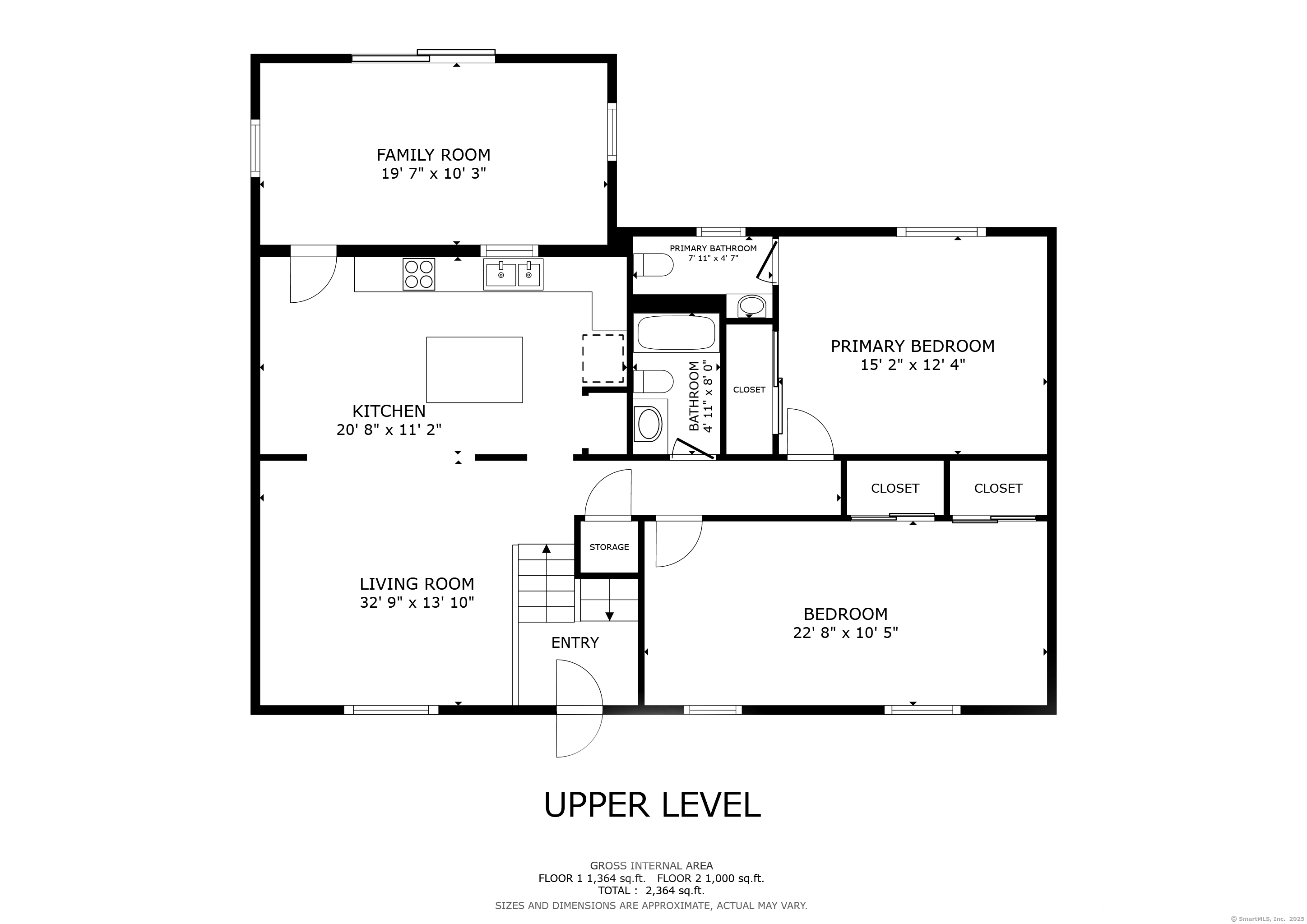More about this Property
If you are interested in more information or having a tour of this property with an experienced agent, please fill out this quick form and we will get back to you!
232 Main Street, Hebron CT 06248
Current Price: $389,900
 4 beds
4 beds  3 baths
3 baths  2414 sq. ft
2414 sq. ft
Last Update: 6/19/2025
Property Type: Single Family For Sale
Often requested, seldom available for sale! This 2414 square foot Raised Ranch features a full lower level in- law with separate entrance and flexible floor plan easily adapting to meet your needs. Offering privacy and plenty of space, this in-law features a spacious bedroom with walk-in closet, a second bedroom which could also be used as a living room or office, a large kitchen with eat-in area open to an additional area which could be used as a dining or living room and full bath with shower stall. The main living area offers an open concept floor plan with living room featuring custom wall accent, dining area open to an eat-in kitchen with island, granite counters and stainless appliances. There are also 2 spacious bedrooms, one with double closets, the other with half bath, and full main bath. Off of the kitchen you will find a bright and cheery family room with slider that leads you to multi-level composite decking and then right to above ground pool, perfect for summer fun. This home has undergone extensive updating since 2019 including windows, doors, roof, flooring and driveway. There is also a standby generator which was installed in 2021 as well as above ground Kayak pool and composite decking installed in 2022, also a large 14x28 garage/shed installed in 2019. All situated on 1.05 acres set back from the road and attractively landscaped with firepit and an additional parking area. This home has so much to offer, come take a look and make it your own.
Rt 66 is Main Street. See sign.
MLS #: 24090354
Style: Raised Ranch
Color: white
Total Rooms:
Bedrooms: 4
Bathrooms: 3
Acres: 1.02
Year Built: 1986 (Public Records)
New Construction: No/Resale
Home Warranty Offered:
Property Tax: $7,899
Zoning: R-1
Mil Rate:
Assessed Value: $228,970
Potential Short Sale:
Square Footage: Estimated HEATED Sq.Ft. above grade is 1344; below grade sq feet total is 1070; total sq ft is 2414
| Appliances Incl.: | Oven/Range,Microwave,Range Hood,Refrigerator,Dishwasher |
| Laundry Location & Info: | laundry hook-ups on upper level |
| Fireplaces: | 0 |
| Energy Features: | Generator,Thermopane Windows |
| Interior Features: | Open Floor Plan |
| Energy Features: | Generator,Thermopane Windows |
| Basement Desc.: | Full,Fully Finished,Full With Walk-Out |
| Exterior Siding: | Vinyl Siding,Brick |
| Exterior Features: | Shed,Deck,Stone Wall |
| Foundation: | Block,Concrete |
| Roof: | Asphalt Shingle |
| Garage/Parking Type: | None |
| Swimming Pool: | 1 |
| Waterfront Feat.: | Not Applicable |
| Lot Description: | Lightly Wooded,Level Lot |
| Nearby Amenities: | Commuter Bus,Golf Course,Library,Park,Public Rec Facilities,Shopping/Mall,Tennis Courts |
| Occupied: | Owner |
Hot Water System
Heat Type:
Fueled By: Baseboard,Hot Air.
Cooling: Ceiling Fans,Central Air
Fuel Tank Location: Above Ground
Water Service: Private Well
Sewage System: Septic
Elementary: Per Board of Ed
Intermediate:
Middle: RHAM
High School: RHAM
Current List Price: $389,900
Original List Price: $389,900
DOM: 5
Listing Date: 5/8/2025
Last Updated: 5/14/2025 12:10:02 AM
List Agent Name: Elaine Anselmo
List Office Name: McCorrison DW Fish Real Estate
