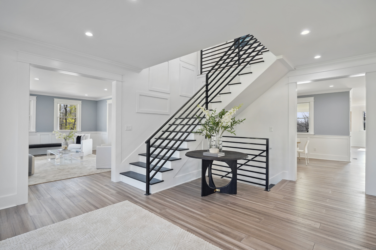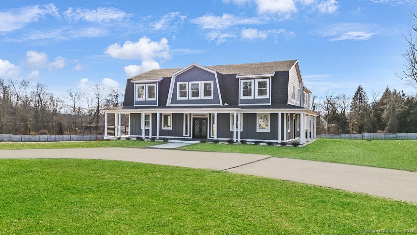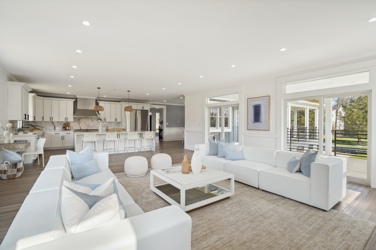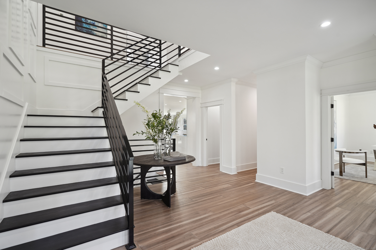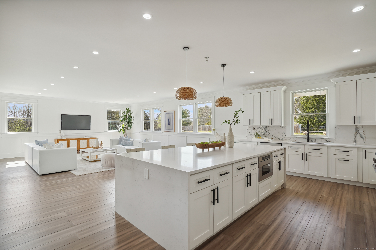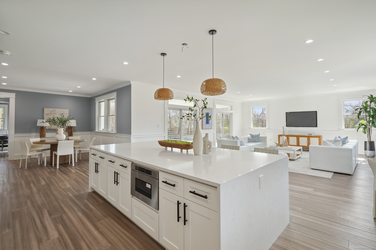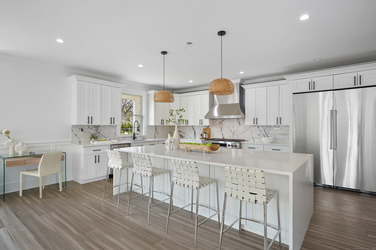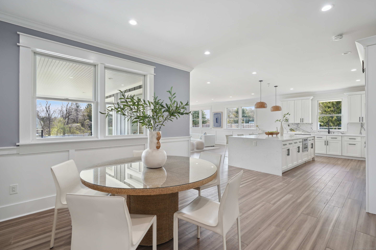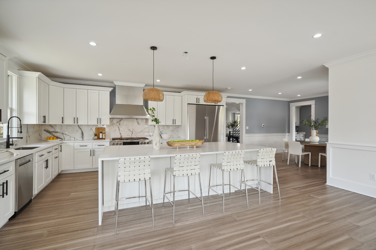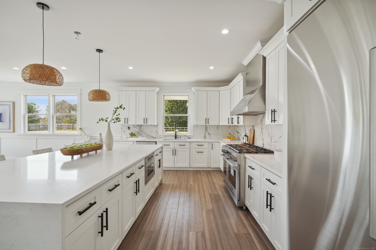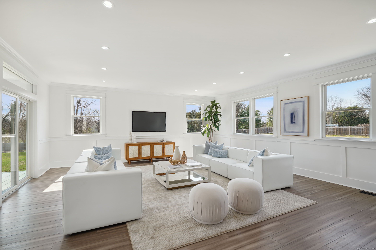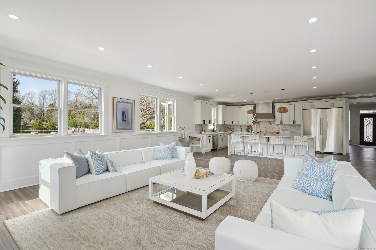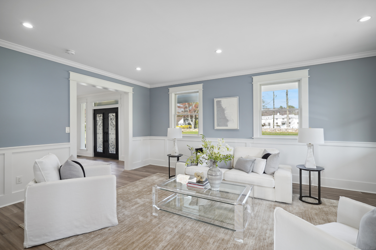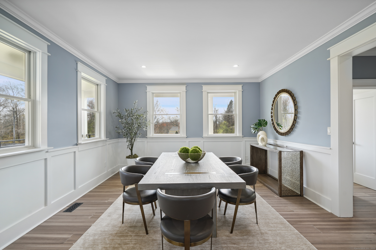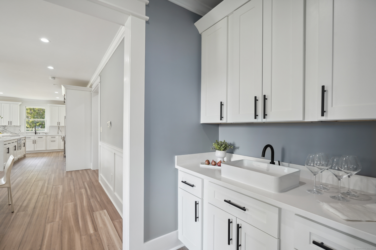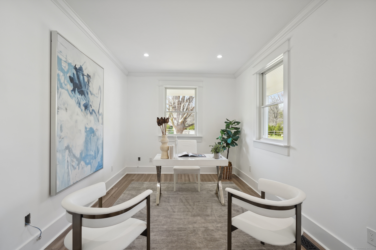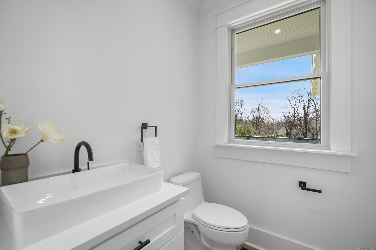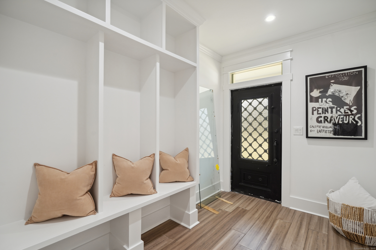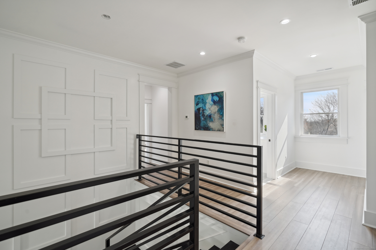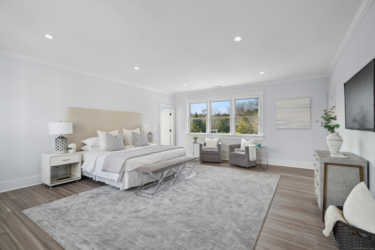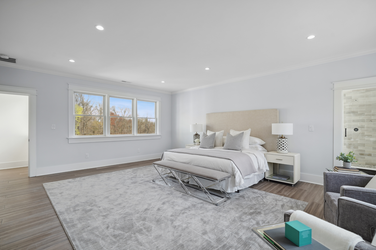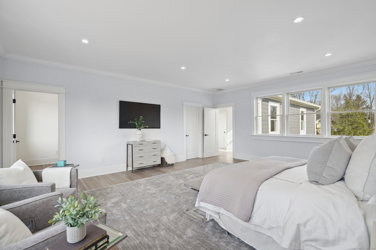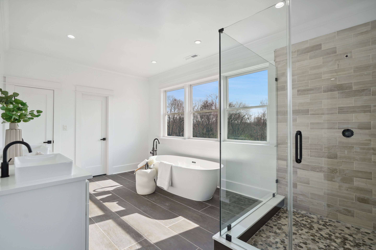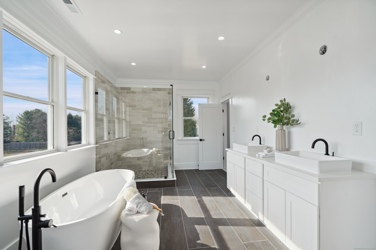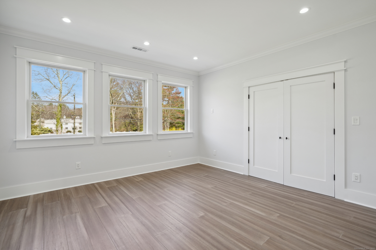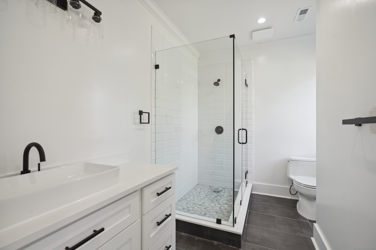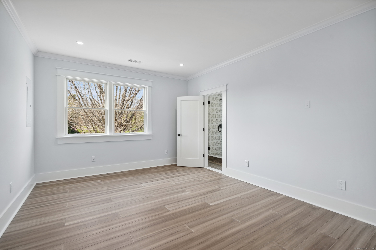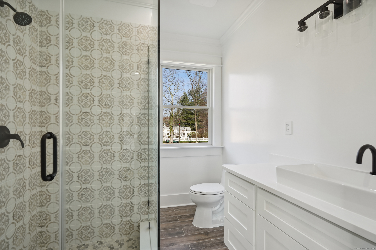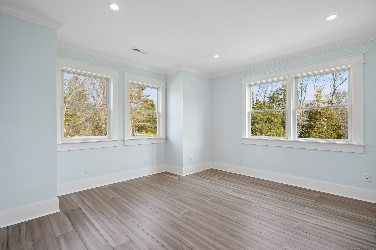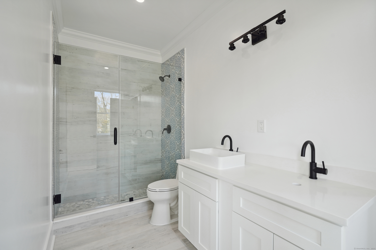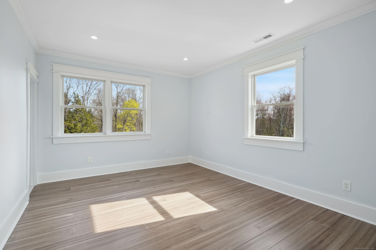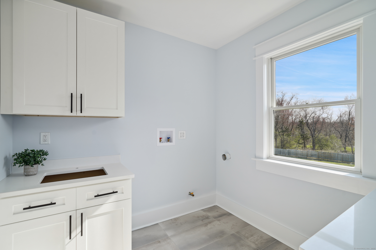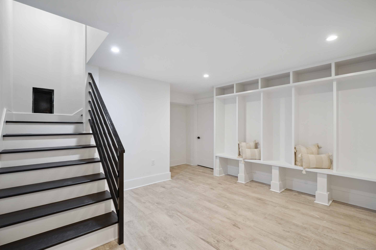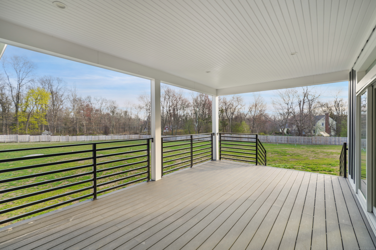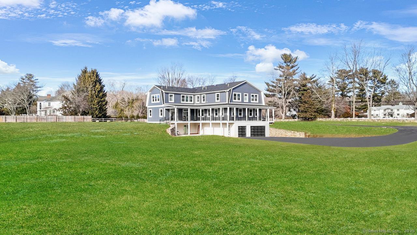More about this Property
If you are interested in more information or having a tour of this property with an experienced agent, please fill out this quick form and we will get back to you!
433 Belden Hill Road, Wilton CT 06897
Current Price: $2,799,000
 5 beds
5 beds  5 baths
5 baths  6400 sq. ft
6400 sq. ft
Last Update: 6/5/2025
Property Type: Single Family For Sale
Exceptional Custom Designed Contemporary Colonial Farmhouse Style Estate in South Wilton. Set on 3.1 pristine acres of flat, manicured land in coveted South Wilton, this newly constructed 6,400 +/- square foot masterpiece sets a new standard for luxury living. No expense has been spared in creating this exceptional residence, where thoughtful design meets uncompromising quality. The homes grand scale is immediately apparent in its open, light-filled spaces that flow seamlessly from room to room. State-of-the-art foam insulation ensures year-round comfort and energy efficiency, while designer moldings throughout add sophisticated architectural detail to every space. The heart of this home is its spectacular chefs kitchen with premium stainless steel appliances and custom cabinetry. A wraparound deck extends the living space outdoors, perfect for both intimate gatherings and grand entertaining while enjoying the private, pastoral setting. The 1,600 +/- sqft walk-out lower level is ready for you to customize, offering endless possibilities - from a rec/play room, wine cellar, a home theater or gym. The spacious rear property has ample room for a pool and cabana, for additional outdoor enjoyment. This versatile space allows future owners to truly make this house their own. With a combination of premium construction, generous proportions, and prime location, this South Wilton estate represents Connecticut luxury living at its finest, in a convenient setting.
The house is located on Belden Hill, approximately 1 mile north when you exit Route 7 connector. The house is on the left side heading north into Wilton.
MLS #: 24090353
Style: Contemporary,Farm House
Color: Night Gray
Total Rooms:
Bedrooms: 5
Bathrooms: 5
Acres: 3.1
Year Built: 2024 (Public Records)
New Construction: No/Resale
Home Warranty Offered:
Property Tax: $0
Zoning: Wilton
Mil Rate:
Assessed Value: $0
Potential Short Sale:
Square Footage: Estimated HEATED Sq.Ft. above grade is 5000; below grade sq feet total is 1400; total sq ft is 6400
| Appliances Incl.: | Gas Range,Microwave,Range Hood,Refrigerator,Freezer,Dishwasher,Disposal,Washer,Gas Dryer |
| Laundry Location & Info: | Upper Level Upper level laundry room. |
| Fireplaces: | 1 |
| Energy Features: | Extra Insulation,Programmable Thermostat,Thermopane Windows |
| Interior Features: | Auto Garage Door Opener,Cable - Pre-wired,Open Floor Plan |
| Energy Features: | Extra Insulation,Programmable Thermostat,Thermopane Windows |
| Home Automation: | Appliances,Electric Outlet(s),Entertainment System,Lighting,Thermostat(s),Wired For Audio |
| Basement Desc.: | Full,Garage Access,Interior Access,Walk-out,Full With Walk-Out |
| Exterior Siding: | Clapboard,Hardie Board |
| Exterior Features: | Wrap Around Deck |
| Foundation: | Concrete |
| Roof: | Shingle,Gable |
| Parking Spaces: | 3 |
| Garage/Parking Type: | Attached Garage |
| Swimming Pool: | 0 |
| Waterfront Feat.: | Not Applicable |
| Lot Description: | Level Lot,Open Lot |
| Nearby Amenities: | Basketball Court,Golf Course,Health Club,Library,Medical Facilities,Playground/Tot Lot,Shopping/Mall,Tennis Courts |
| In Flood Zone: | 0 |
| Occupied: | Owner |
Hot Water System
Heat Type:
Fueled By: Zoned.
Cooling: Central Air,Zoned
Fuel Tank Location:
Water Service: Private Well
Sewage System: Septic
Elementary: Miller-Driscoll
Intermediate: Cider Mill
Middle: Middlebrook
High School: Wilton
Current List Price: $2,799,000
Original List Price: $2,799,000
DOM: 43
Listing Date: 4/23/2025
Last Updated: 4/23/2025 6:49:45 PM
List Agent Name: Alison Mark
List Office Name: Coldwell Banker Realty
