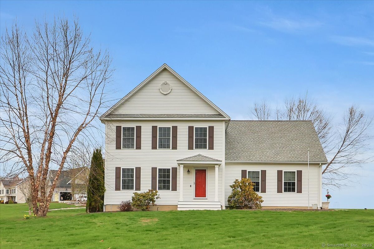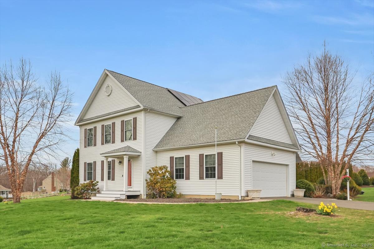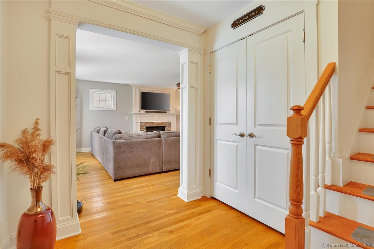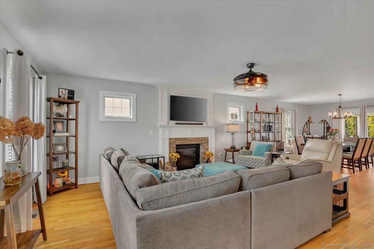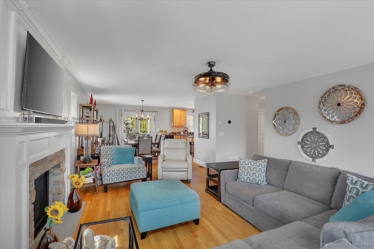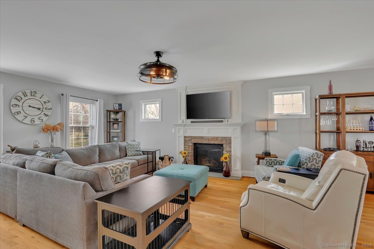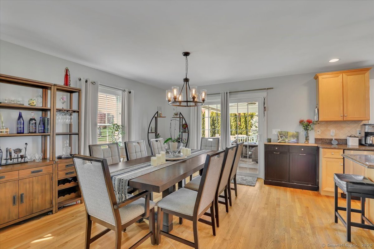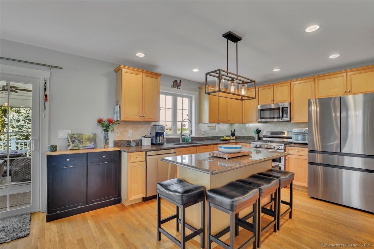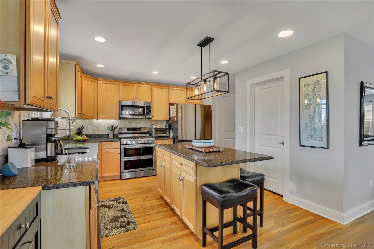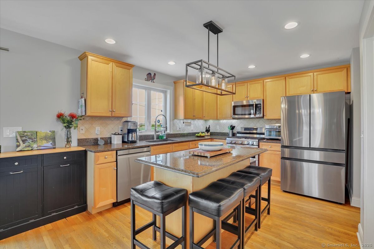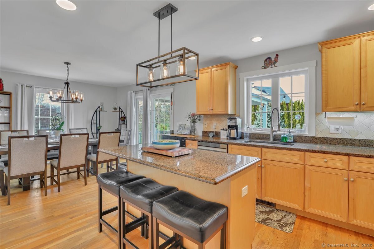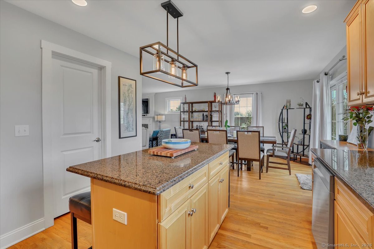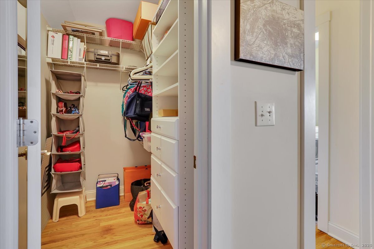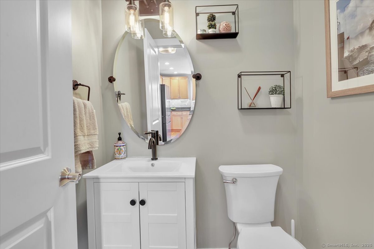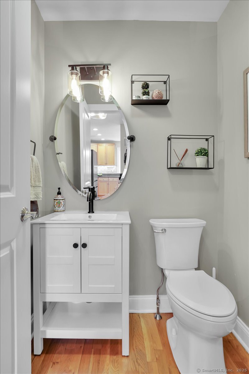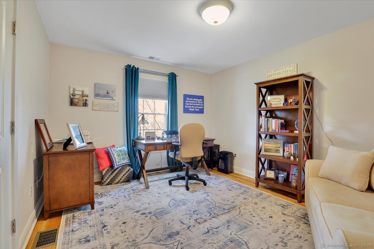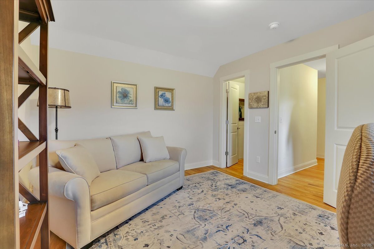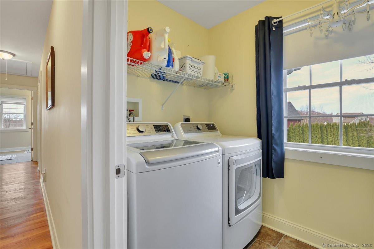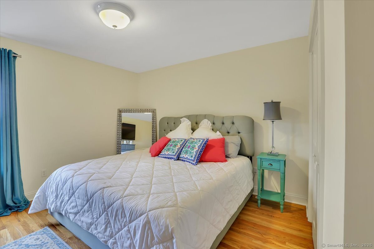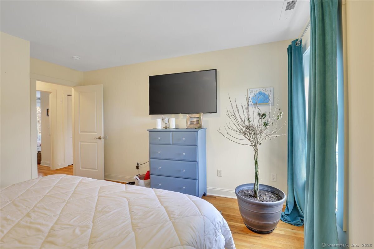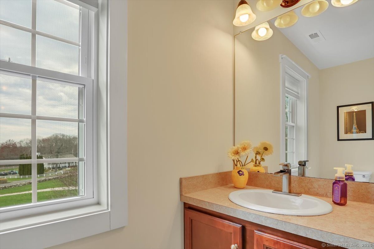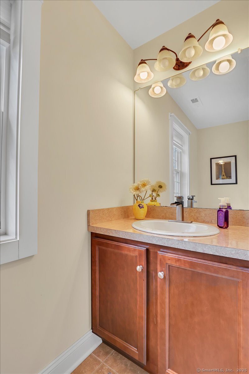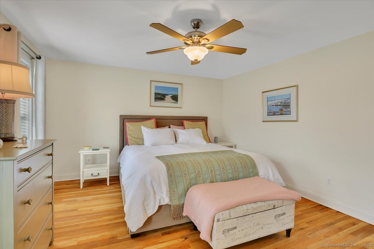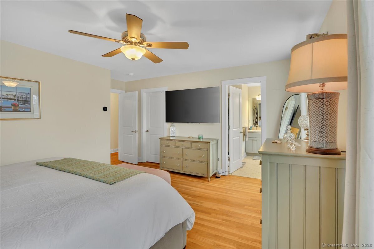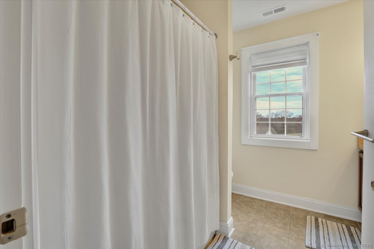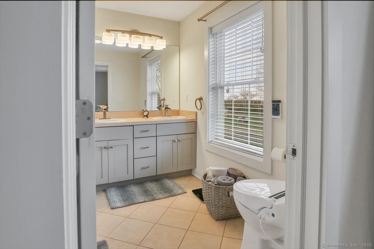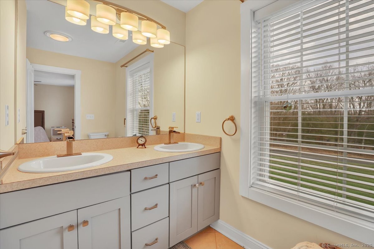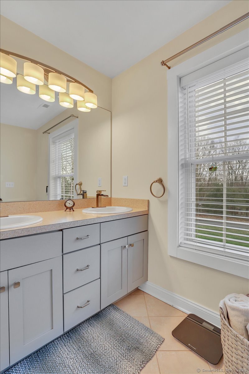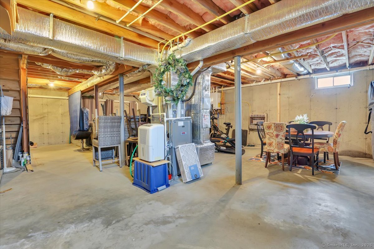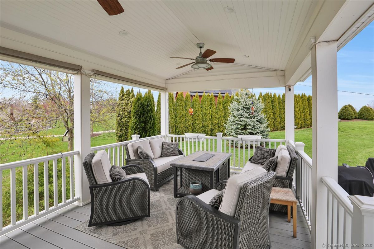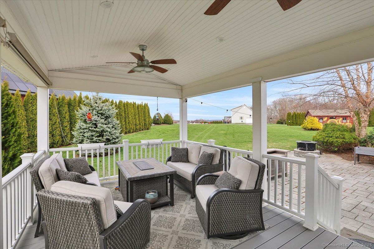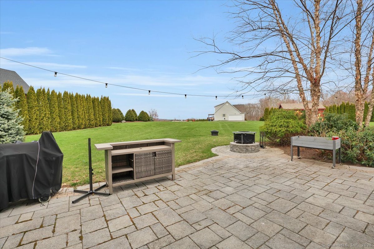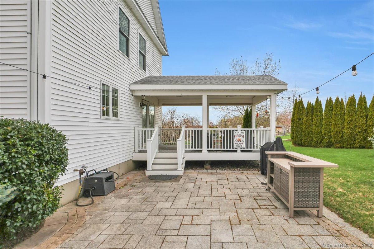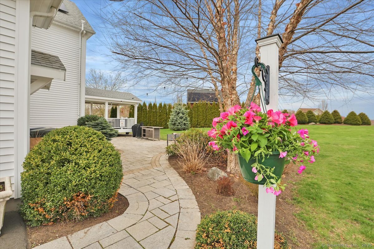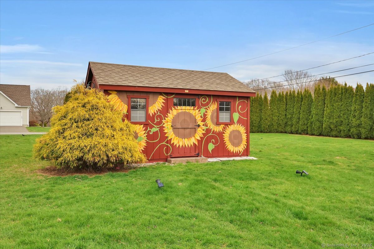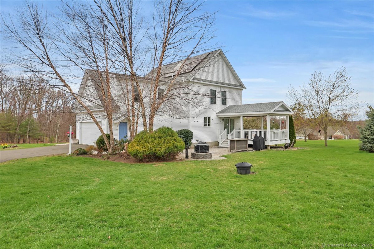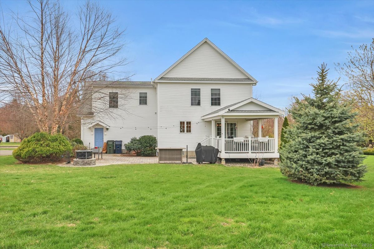More about this Property
If you are interested in more information or having a tour of this property with an experienced agent, please fill out this quick form and we will get back to you!
456 Preston Road, Plymouth CT 06786
Current Price: $539,900
 4 beds
4 beds  3 baths
3 baths  2183 sq. ft
2183 sq. ft
Last Update: 6/5/2025
Property Type: Single Family For Sale
Energy Star Certified Home in the desirable Armbruster Farms subdivision. This well-maintained residence features exceptional architectural details throughout. The main level boasts a spacious living room with a propane gas fireplace that flows seamlessly into the dining area, which opens via sliding doors to a covered, lighted Trex deck with vinyl railing system. Adjacent is a generous stone patio with a fire pit, overlooking a sprawling, park-like yard-perfect for relaxing and enjoying the scenic views. The eat-in kitchen is equipped with granite countertops, a stylish tiled backsplash, maple cabinets, a center island, stainless steel appliances, and a full-sized pantry. Upstairs, the master suite offers a large bedroom with a full bath and walk-in closet. Three additional bedrooms with ample closet space, a full bathroom, and a convenient laundry room complete the upper level. Additional features include hardwood flooring throughout, central air conditioning, and a generator-ready system. Located in a quiet neighborhood just minutes from Route 8, this home presents a wonderful opportunity. Schedule your private tour today and experience all that this exceptional property has to offer.
Rt 72 to Preston Rd or Schroback to Preston Rd. House is on the corner of Scroback and Preston Rd.
MLS #: 24090333
Style: Colonial
Color: White
Total Rooms:
Bedrooms: 4
Bathrooms: 3
Acres: 1.26
Year Built: 2011 (Public Records)
New Construction: No/Resale
Home Warranty Offered:
Property Tax: $9,134
Zoning: RA1
Mil Rate:
Assessed Value: $236,390
Potential Short Sale:
Square Footage: Estimated HEATED Sq.Ft. above grade is 2183; below grade sq feet total is ; total sq ft is 2183
| Appliances Incl.: | Gas Range,Oven/Range,Microwave,Refrigerator,Dishwasher,Washer,Electric Dryer |
| Laundry Location & Info: | Upper Level |
| Fireplaces: | 1 |
| Energy Features: | Energy Star Rated,Active Solar,Extra Insulation,Generator Ready,Thermopane Windows |
| Interior Features: | Auto Garage Door Opener,Cable - Available,Open Floor Plan |
| Energy Features: | Energy Star Rated,Active Solar,Extra Insulation,Generator Ready,Thermopane Windows |
| Basement Desc.: | Full,Unfinished |
| Exterior Siding: | Vinyl Siding |
| Exterior Features: | Gutters,Covered Deck,Patio |
| Foundation: | Concrete |
| Roof: | Asphalt Shingle |
| Parking Spaces: | 2 |
| Driveway Type: | Private,Paved,Asphalt |
| Garage/Parking Type: | Attached Garage,Paved,Driveway |
| Swimming Pool: | 0 |
| Waterfront Feat.: | Not Applicable |
| Lot Description: | Corner Lot,Level Lot,Professionally Landscaped |
| Nearby Amenities: | Golf Course,Health Club,Lake,Library,Medical Facilities,Park |
| In Flood Zone: | 0 |
| Occupied: | Owner |
Hot Water System
Heat Type:
Fueled By: Hot Air.
Cooling: Central Air
Fuel Tank Location: Above Ground
Water Service: Private Well
Sewage System: Septic
Elementary: Per Board of Ed
Intermediate: Per Board of Ed
Middle: Eli Terry Jr.
High School: Terryville
Current List Price: $539,900
Original List Price: $569,900
DOM: 42
Listing Date: 4/24/2025
Last Updated: 5/14/2025 1:55:16 PM
List Agent Name: Ryan Gannon
List Office Name: BHGRE Bannon & Hebert
