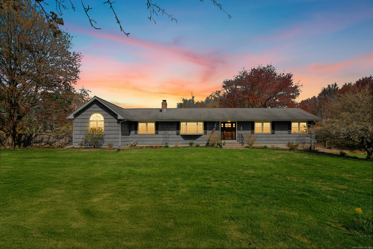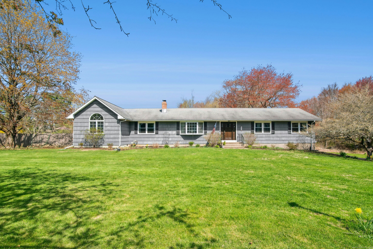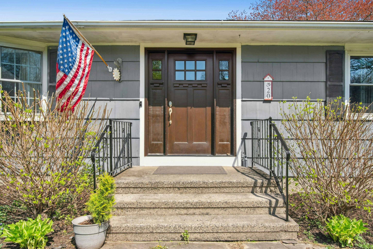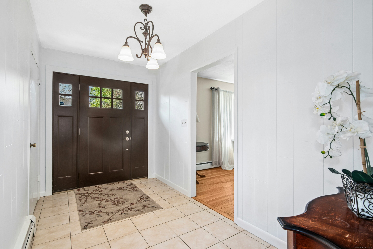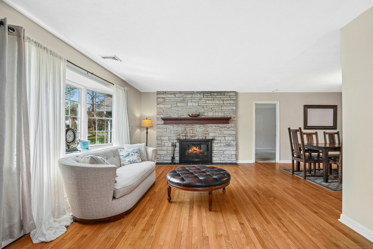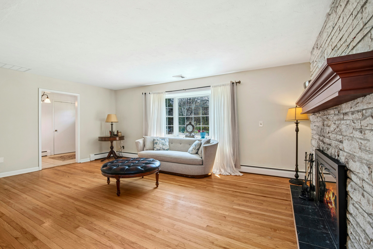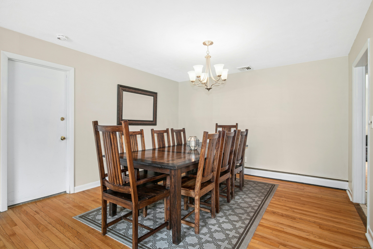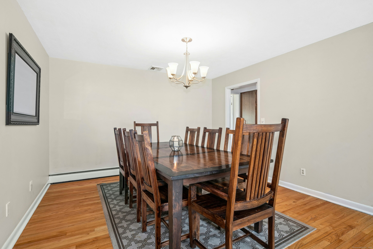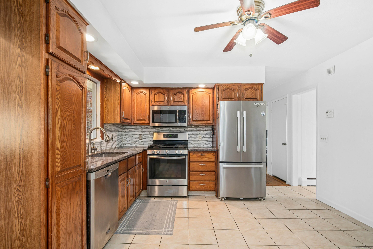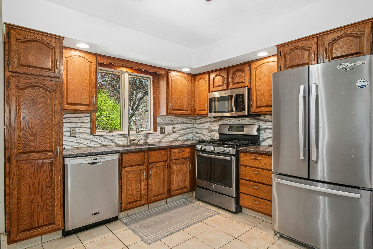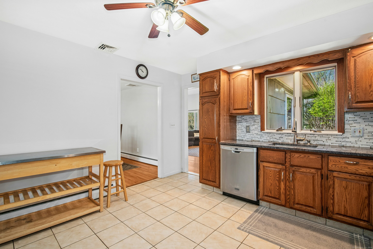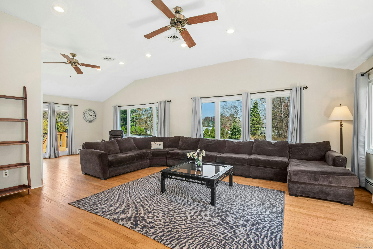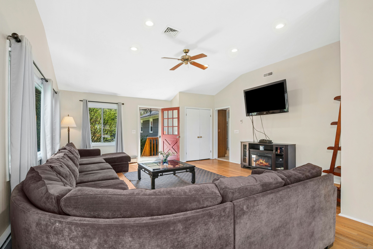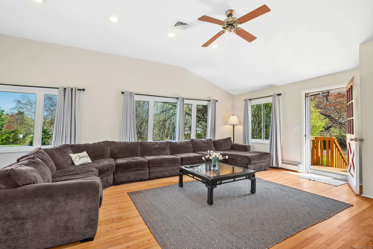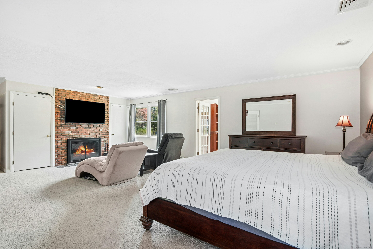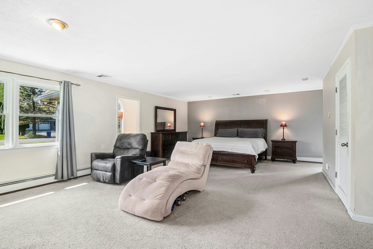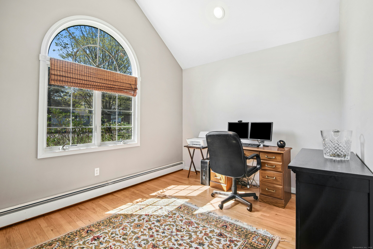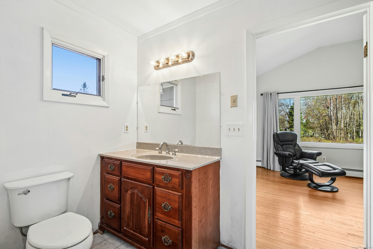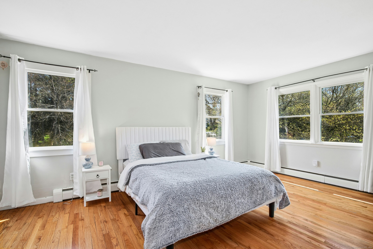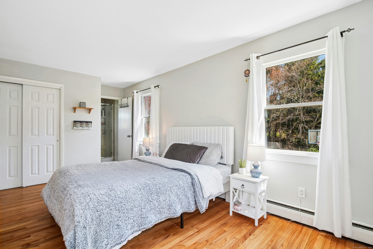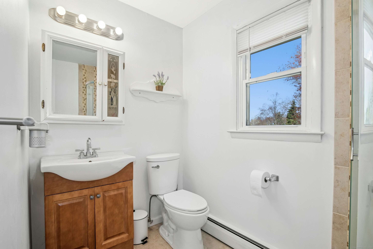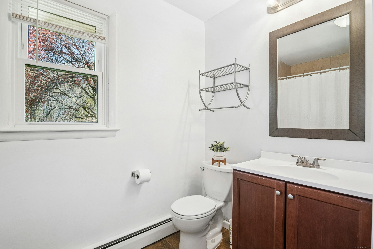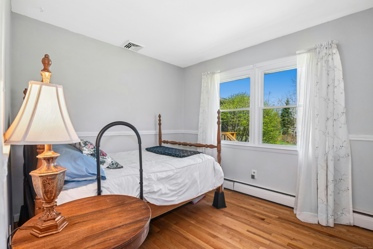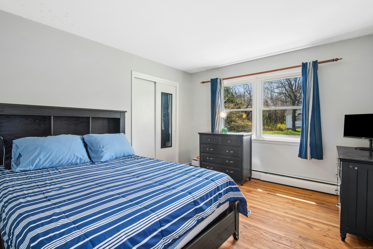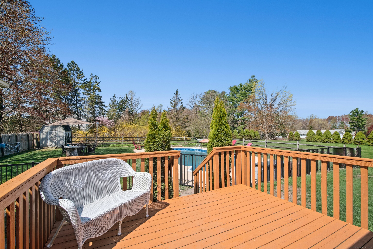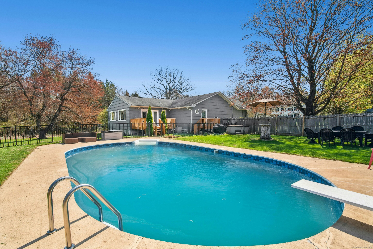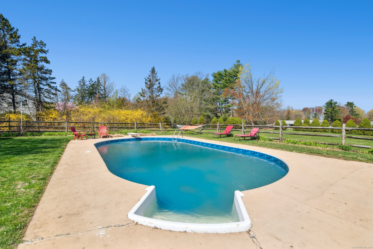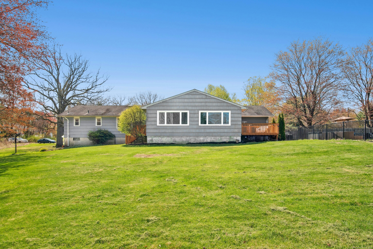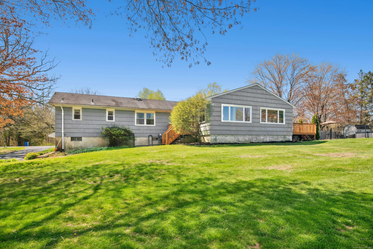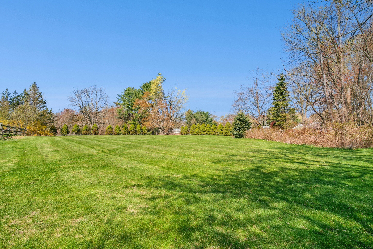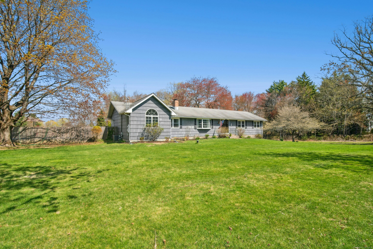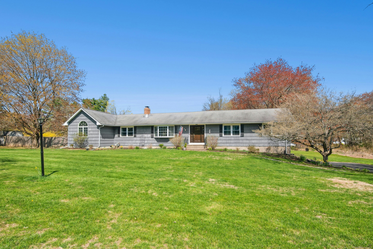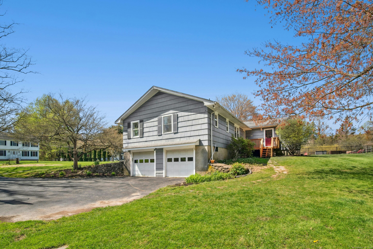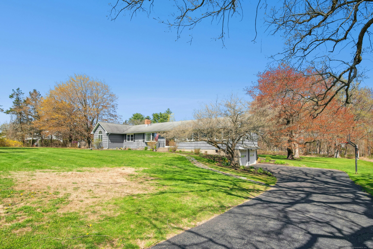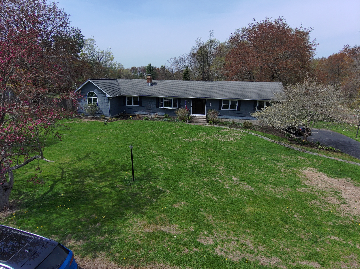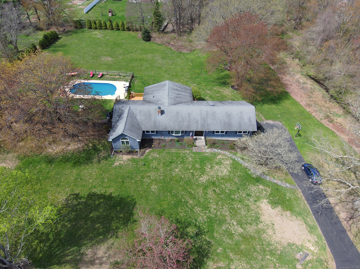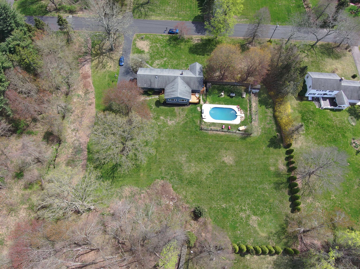More about this Property
If you are interested in more information or having a tour of this property with an experienced agent, please fill out this quick form and we will get back to you!
20 Mill Brook Terrace, Monroe CT 06468
Current Price: $699,500
 4 beds
4 beds  3 baths
3 baths  2850 sq. ft
2850 sq. ft
Last Update: 6/24/2025
Property Type: Single Family For Sale
Welcome to 20 Mill Brook Terrace an oversized ranch offering the perfect blend of spacious comfort and natural beauty. Set on 2 meticulously landscaped acres with an inviting inground pool, this home delivers an exceptional living experience in a prime Monroe location. Boasting over 2,800 square feet of thoughtfully designed living space, this ranch-style home features 4 generous bedrooms and 3 full bathrooms. Master Suite includes a private full bathroom, romantic wood-burning fireplace, and direct access to a secluded deck overlooking the serene backyard. An additional versatile space off the master serves perfectly as a home office or nursery. Entertain in style in the living room, complete with a wood burning fireplace and gleaming hardwood floors. The formal dining room continues the hardwood elegance, while the eat-in kitchen offers granite countertops and stainless steel appliances. The sun-drenched family room features windows throughout, framing picturesque views of the beautiful property. Step outside to enjoy the level backyard-perfect for recreation and relaxation around the sparkling inground pool. Recent improvements include newer mechanicals, an updated A/C unit, new pool liner and pump, and a comprehensive water filtration system with UV technology. The two-car garage provides convenient shelter with additional parking space available. Situated near all major highways in a desirable Monroe location. Come check it out!
25 to 111 to Wheeler to Mill Brook Terrace
MLS #: 24090328
Style: Ranch
Color: Blue
Total Rooms:
Bedrooms: 4
Bathrooms: 3
Acres: 2
Year Built: 1966 (Public Records)
New Construction: No/Resale
Home Warranty Offered:
Property Tax: $10,624
Zoning: RF1
Mil Rate:
Assessed Value: $277,600
Potential Short Sale:
Square Footage: Estimated HEATED Sq.Ft. above grade is 2850; below grade sq feet total is ; total sq ft is 2850
| Appliances Incl.: | Electric Cooktop,Microwave,Refrigerator,Freezer,Dishwasher,Washer,Dryer |
| Laundry Location & Info: | Lower Level |
| Fireplaces: | 1 |
| Home Automation: | Security System |
| Basement Desc.: | Full,Heated,Garage Access,Partially Finished,Full With Walk-Out |
| Exterior Siding: | Wood |
| Exterior Features: | Shed,Deck,Gutters |
| Foundation: | Concrete |
| Roof: | Asphalt Shingle |
| Parking Spaces: | 2 |
| Driveway Type: | Paved |
| Garage/Parking Type: | Attached Garage,Under House Garage,Paved,Driveway |
| Swimming Pool: | 1 |
| Waterfront Feat.: | Not Applicable |
| Lot Description: | Lightly Wooded,Level Lot,Cleared |
| Nearby Amenities: | Basketball Court,Golf Course,Health Club,Lake,Library,Medical Facilities,Park,Tennis Courts |
| Occupied: | Owner |
Hot Water System
Heat Type:
Fueled By: Hot Water.
Cooling: Ceiling Fans,Central Air
Fuel Tank Location:
Water Service: Private Well
Sewage System: Septic
Elementary: Fawn Hollow
Intermediate:
Middle: Jockey Hollow
High School: Masuk
Current List Price: $699,500
Original List Price: $699,500
DOM: 7
Listing Date: 4/29/2025
Last Updated: 5/8/2025 3:20:57 PM
List Agent Name: Liz Moretti
List Office Name: BHGRE Gaetano Marra Homes
