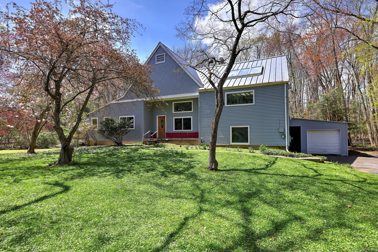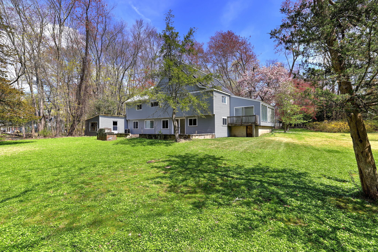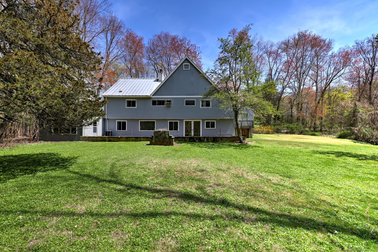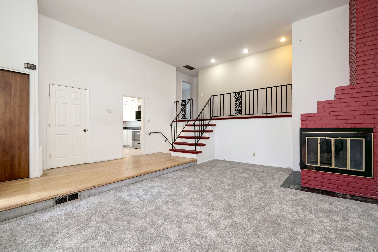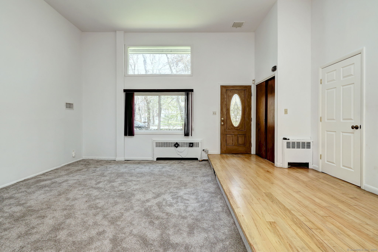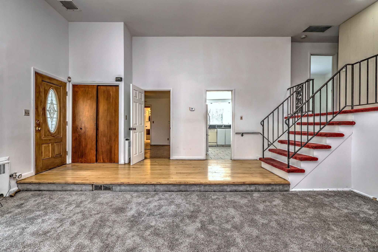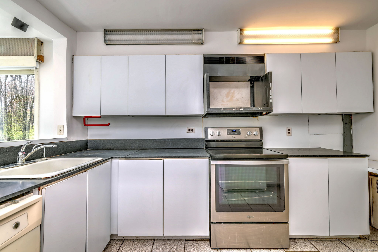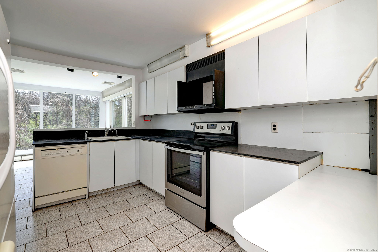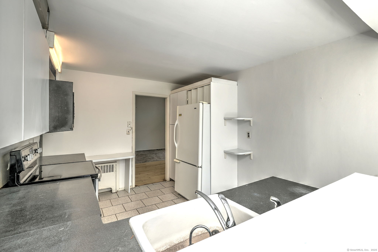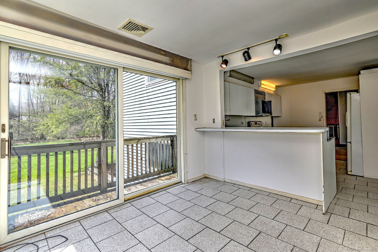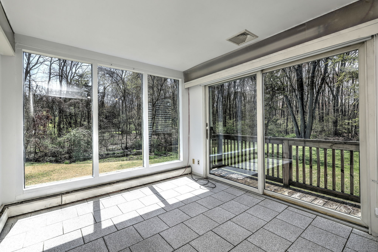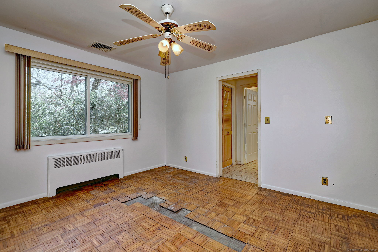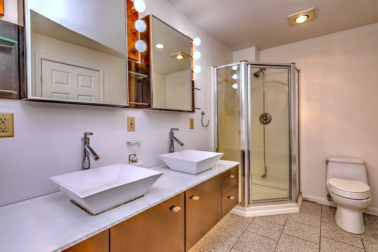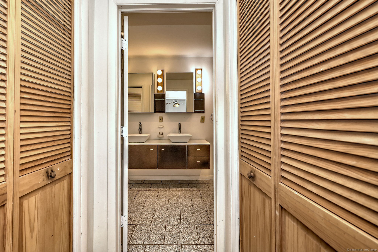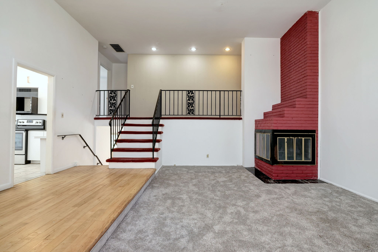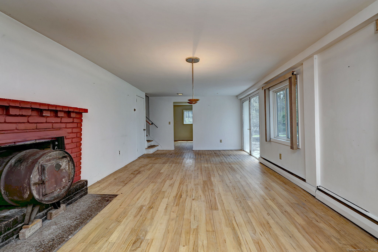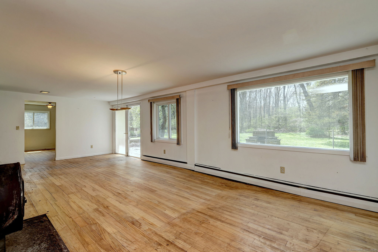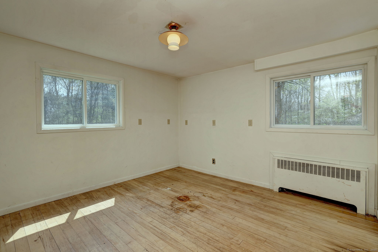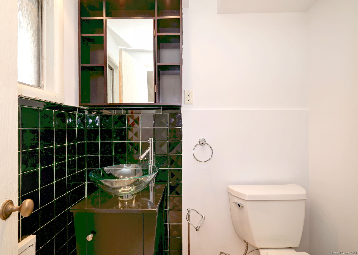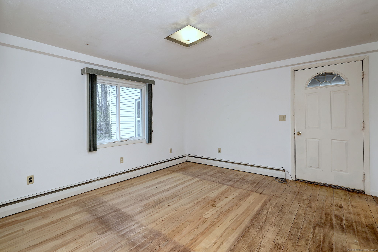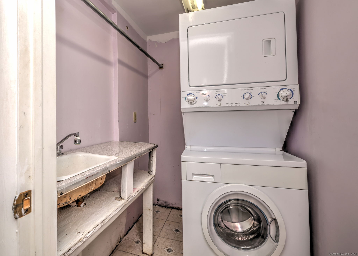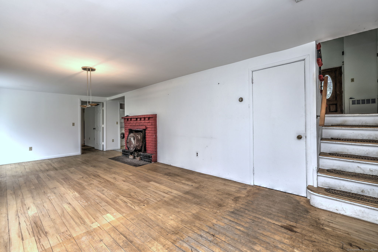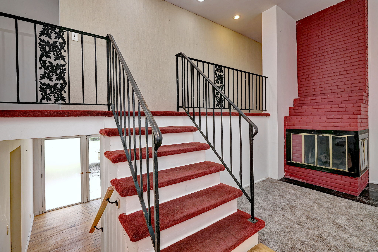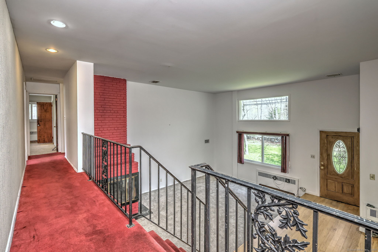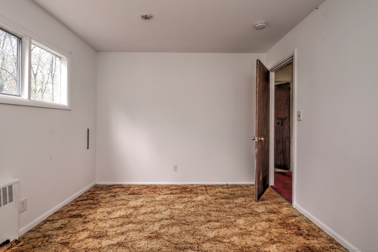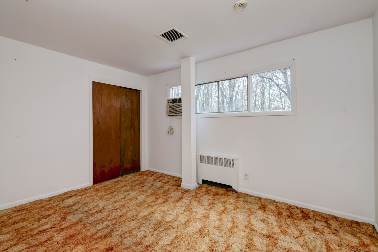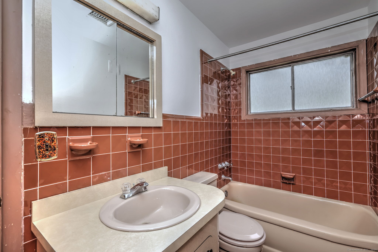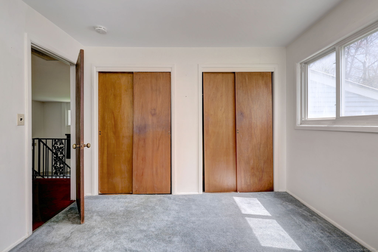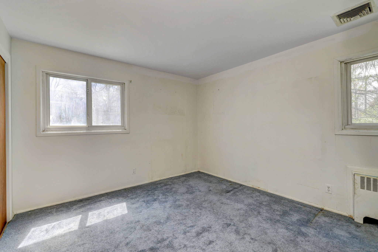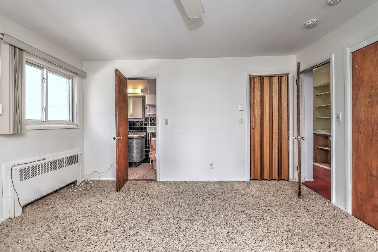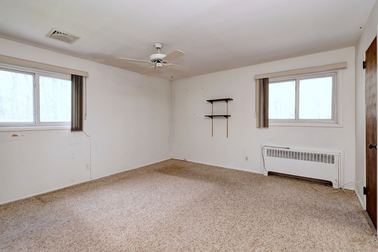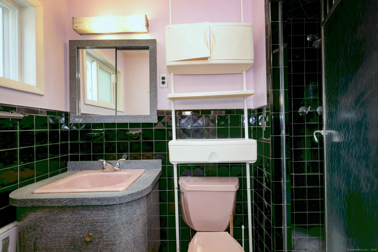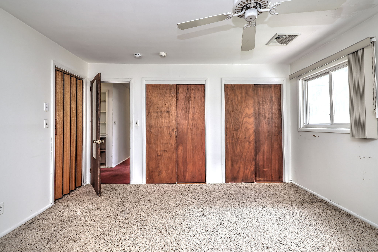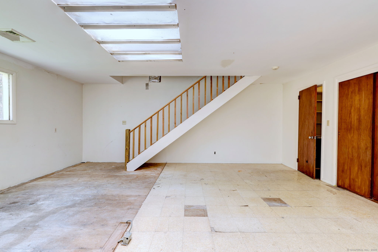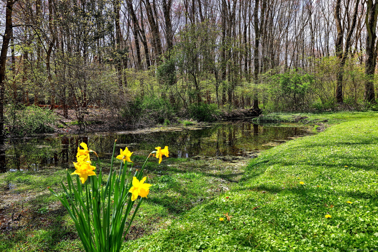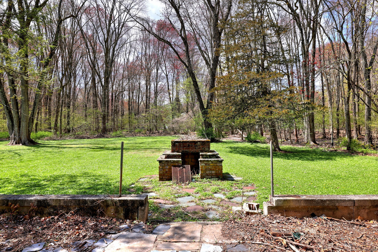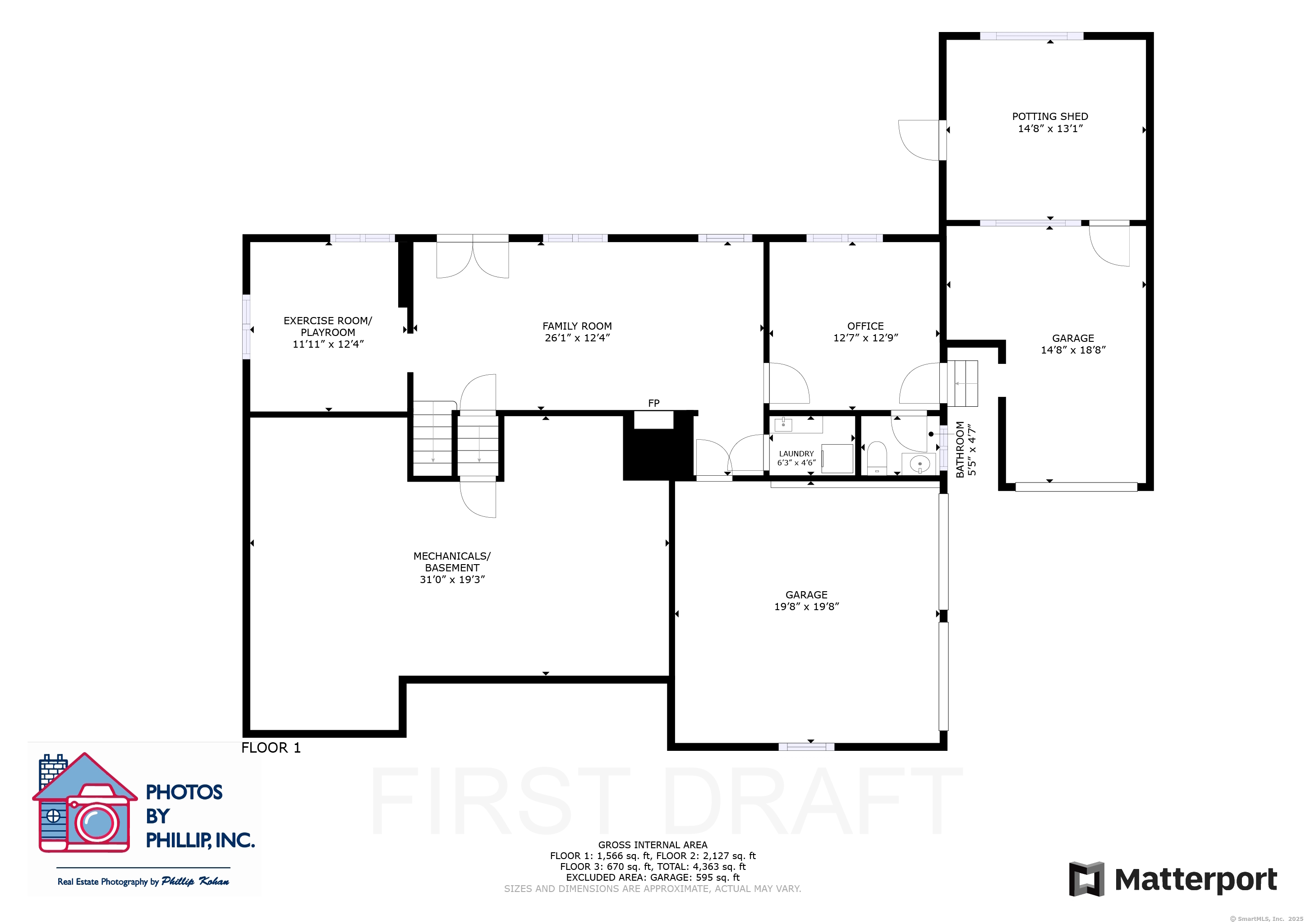More about this Property
If you are interested in more information or having a tour of this property with an experienced agent, please fill out this quick form and we will get back to you!
472 Westover Road, Stamford CT 06902
Current Price: $799,000
 4 beds
4 beds  4 baths
4 baths  2980 sq. ft
2980 sq. ft
Last Update: 6/23/2025
Property Type: Single Family For Sale
Location! Fantastic opportunity in desirable Westover neighborhood. Create a dream home by remodeling/renovating this spacious split-level home featuring 10 rooms with versatile floor plan. Open concept stylish living room features vaulted ceiling and raised brick fireplace. Sundrenched kitchen boasts wall of windows overlooking natural setting with pond and beautiful level property. First floor primary bedroom and bath can be converted back to original dining room. A few steps down to well-appointed family room enhanced with fireplace and French doors to stone terrace overlooking rear yard. Bonus room with plumbing offers many options such as large laundry/ utility room or kitchen for creating an in-law apt. Separate office and powder room complete the main living space. Open upper-level features primary bedroom offering full bath and walk in closet. 2 additional bedrooms share convenient hall bath. Large bonus room with walk up loft/attic offers option for large master suite, recreation room or studio. Full unfinished basement with newer furnace. Attached 3 car garage with separate shed. Terrific floor plan and location lends itself to design a stunning home in idyllic setting. Sold as is. Lovingly cared for by owners for 60 years. Great commuter location. 2 miles to RT 15 or I95, 50 miles to NYC.
GPS 472 Westover Rd Stamford
MLS #: 24090322
Style: Split Level
Color: Gray
Total Rooms:
Bedrooms: 4
Bathrooms: 4
Acres: 1.88
Year Built: 1956 (Public Records)
New Construction: No/Resale
Home Warranty Offered:
Property Tax: $14,776
Zoning: RA1
Mil Rate:
Assessed Value: $649,190
Potential Short Sale:
Square Footage: Estimated HEATED Sq.Ft. above grade is 2980; below grade sq feet total is ; total sq ft is 2980
| Appliances Incl.: | Electric Range,Microwave,Refrigerator,Dishwasher |
| Laundry Location & Info: | Main Level |
| Fireplaces: | 2 |
| Energy Features: | Active Solar |
| Energy Features: | Active Solar |
| Basement Desc.: | Full |
| Exterior Siding: | Vinyl Siding |
| Exterior Features: | Shed,Patio |
| Foundation: | Concrete |
| Roof: | Asphalt Shingle,Metal |
| Parking Spaces: | 3 |
| Garage/Parking Type: | Attached Garage |
| Swimming Pool: | 0 |
| Waterfront Feat.: | Pond,Brook,View |
| Lot Description: | Some Wetlands,Level Lot |
| Occupied: | Vacant |
Hot Water System
Heat Type:
Fueled By: Hot Water.
Cooling: Central Air,Window Unit
Fuel Tank Location: In Basement
Water Service: Private Well
Sewage System: Septic
Elementary: Stillmeadow
Intermediate:
Middle:
High School: Westhill
Current List Price: $799,000
Original List Price: $799,000
DOM: 60
Listing Date: 4/24/2025
Last Updated: 5/1/2025 10:51:06 PM
List Agent Name: Patricia Walker
List Office Name: Coldwell Banker Realty
