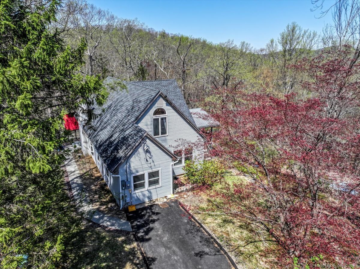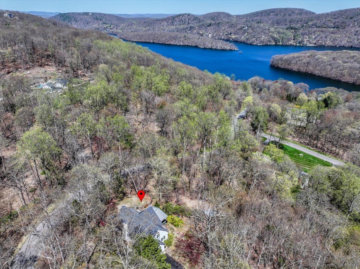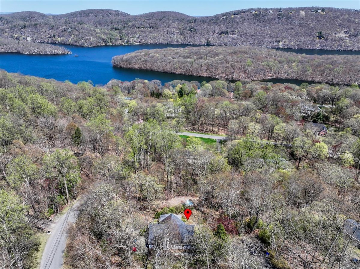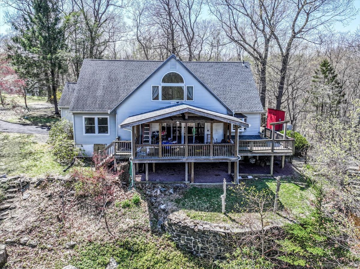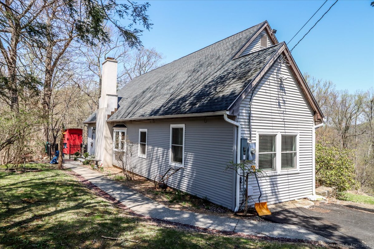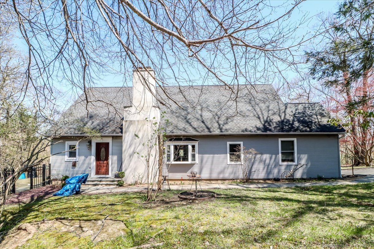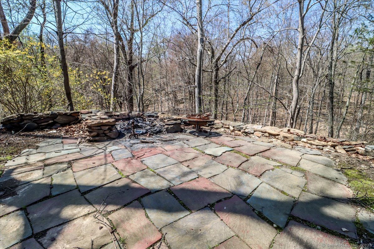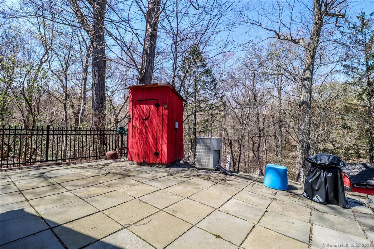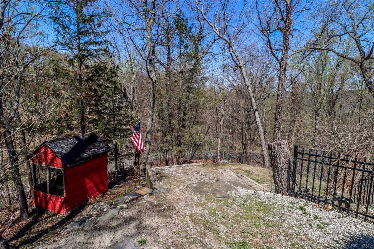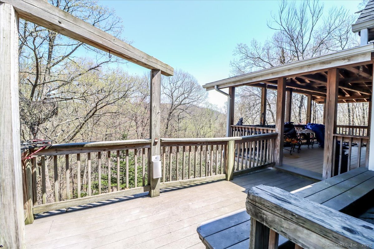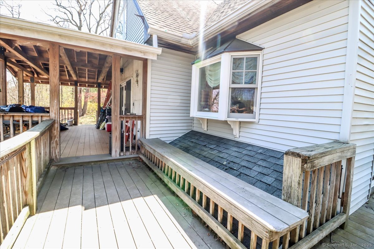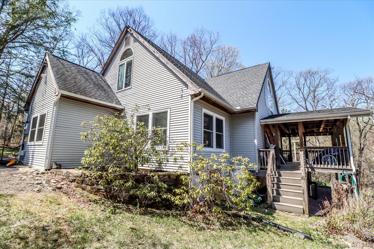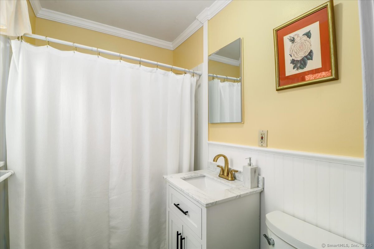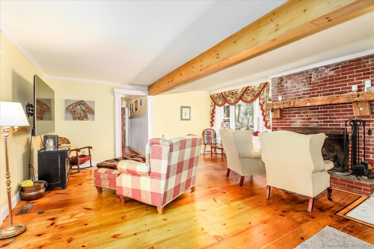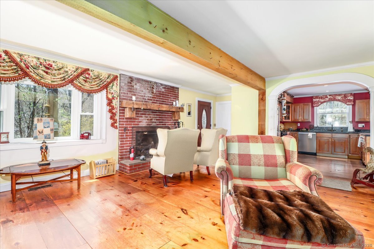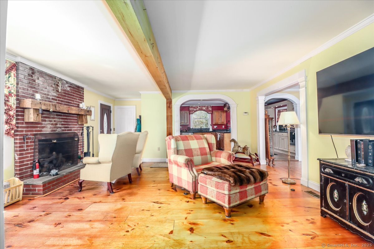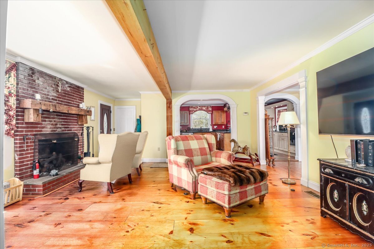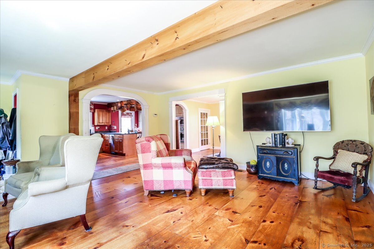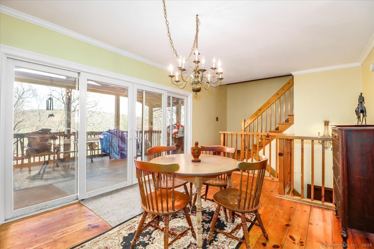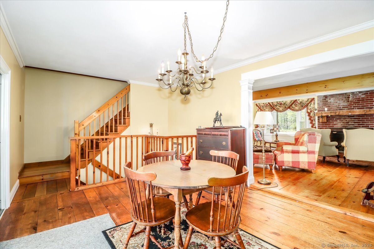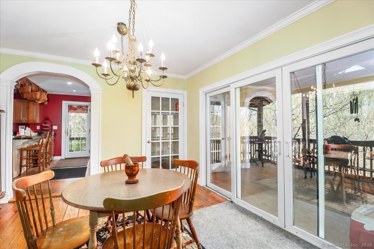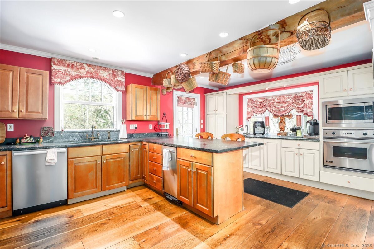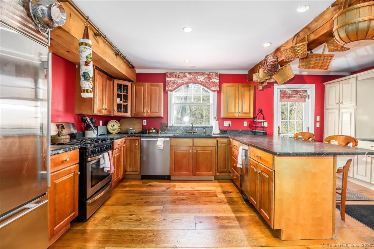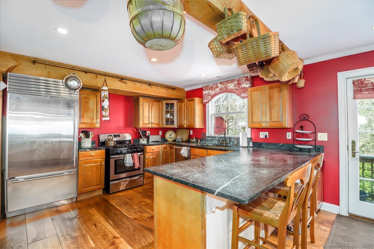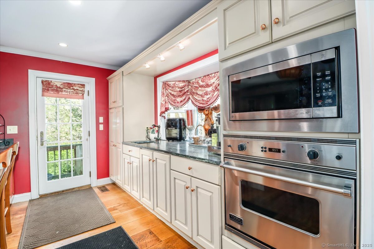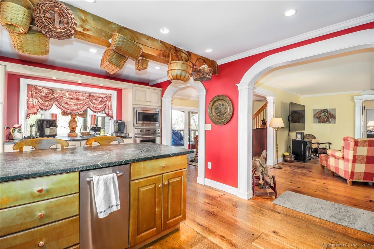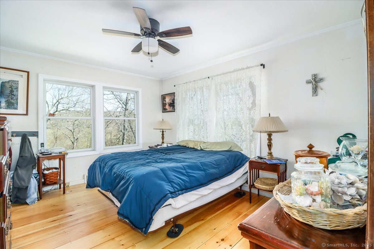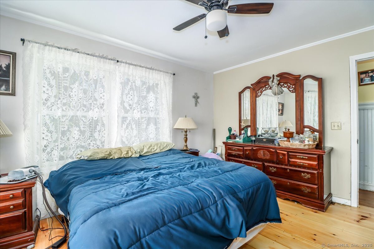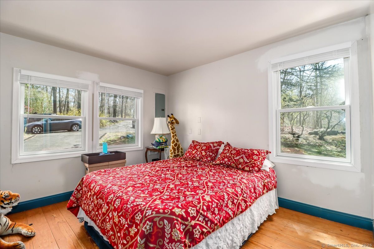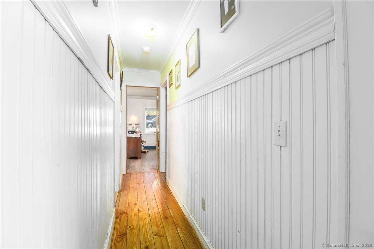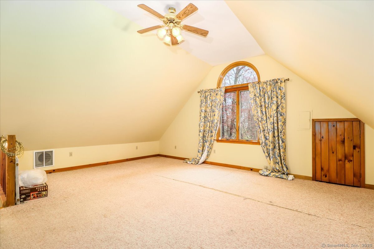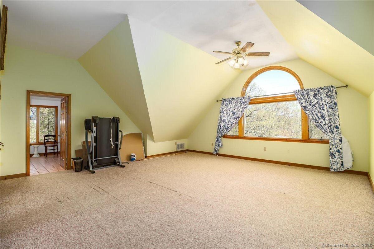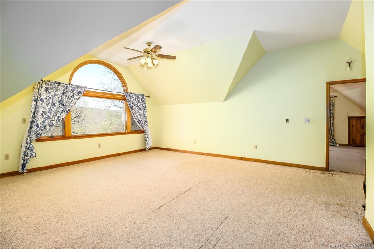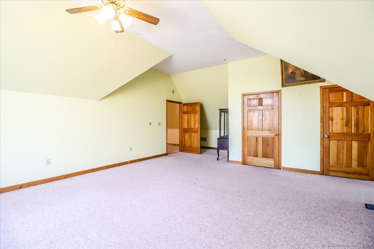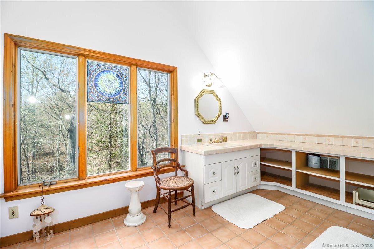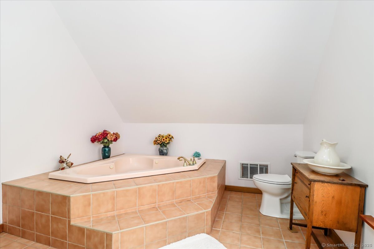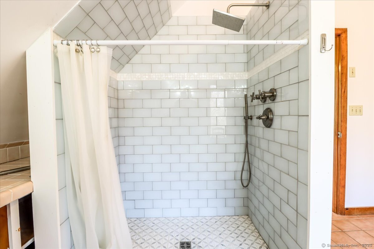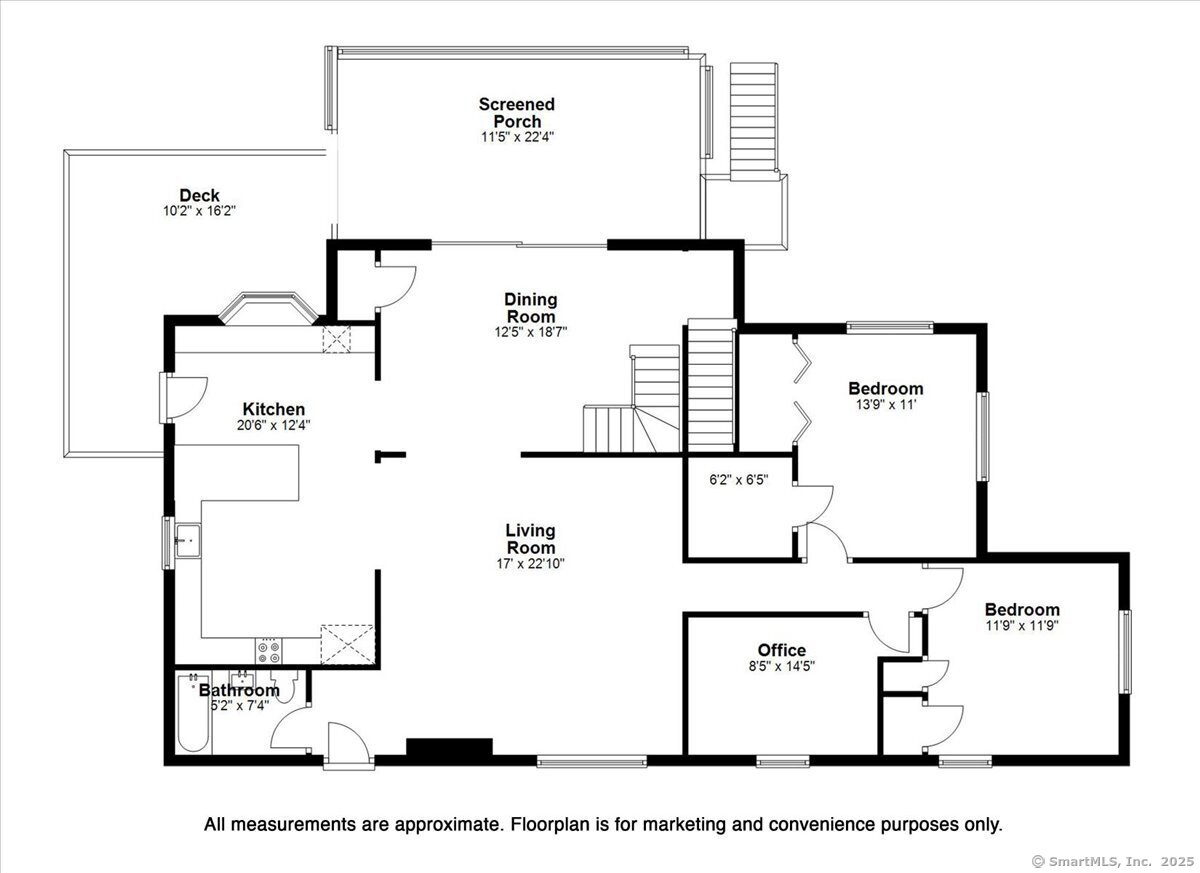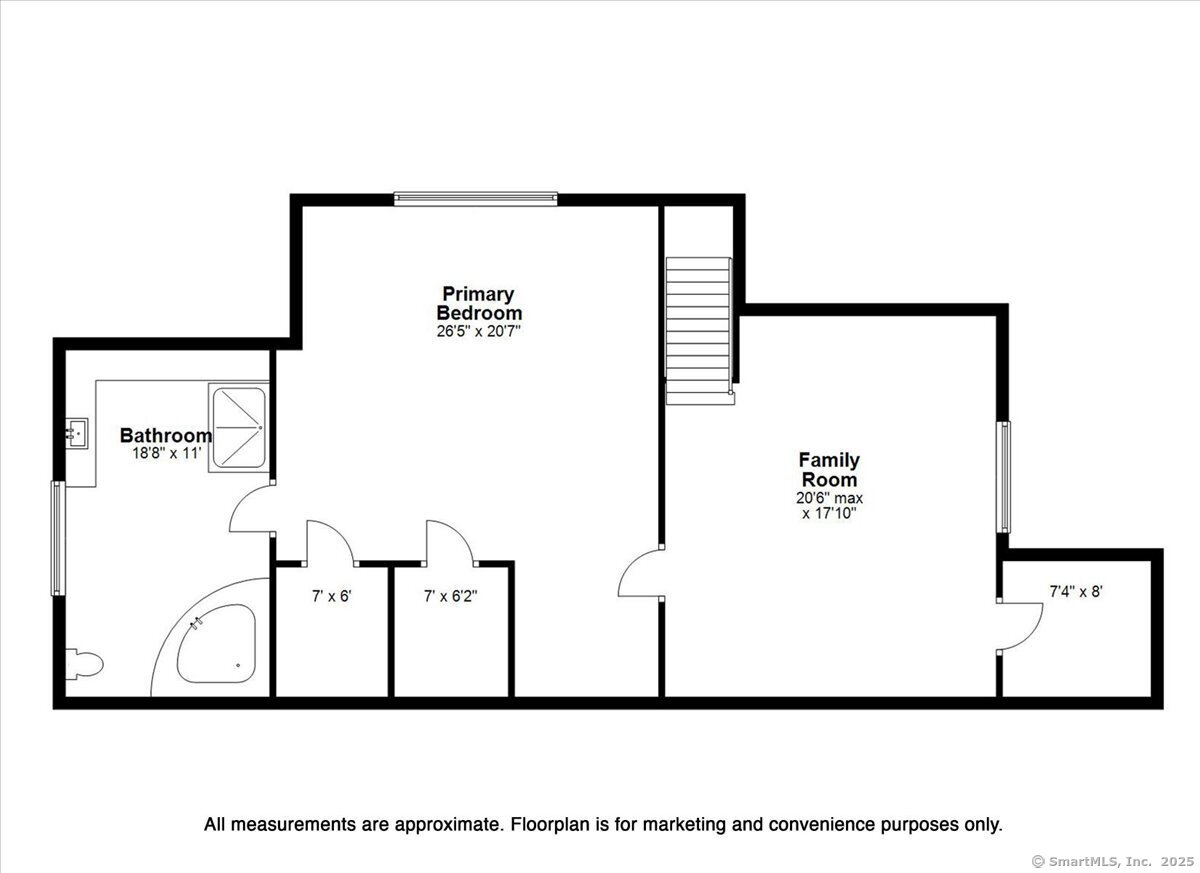More about this Property
If you are interested in more information or having a tour of this property with an experienced agent, please fill out this quick form and we will get back to you!
5 North Laurel Hill Road, Sherman CT 06784
Current Price: $550,000
 4 beds
4 beds  2 baths
2 baths  3000 sq. ft
3000 sq. ft
Last Update: 6/29/2025
Property Type: Single Family For Sale
A private retreat at the end of a cul~de sac road. This secluded home, located on 0.92 acres, with approximately 3,000 square feet of living space. Features four bedrooms and two full baths, this residence boast a true country feel. Home features a generous covered back porch that leads to a patio that overlooks your private yard that once housed an above ground pool. The main level consists of a spacious living room with a brick fireplace and dining area with wideboard hardwood floors, The dual archways flow into an oversized kitchen is equipped with a generous amount of cabinets and soapstone countertop ( a bakers dream ) a breakfast bar, stainless steel appliances, dual sinks, and a convenient pantry/coffee bar nook. The main level has three bedrooms and a full, renovated bathroom. Upstairs you will find a large bonus room, with many useful possibilities. The connecting primary bedroom is a great place to relax at the end of the day with vaulted ceilings and a large en-suite bathroom with a soaking tub and shower. The lower level offers laundry facilities, and the mechanical room. Located just minutes from beautiful Candlewood Lake, this property has the potential to shine with your vision and updates. Bring your ideas and make it your own!
Wanzer Hill to Laurel Hill. Bear left (N) straight to the end of cul de sac
MLS #: 24090319
Style: Cape Cod
Color: Grey
Total Rooms:
Bedrooms: 4
Bathrooms: 2
Acres: 0.92
Year Built: 1957 (Public Records)
New Construction: No/Resale
Home Warranty Offered:
Property Tax: $3,926
Zoning: r
Mil Rate:
Assessed Value: $220,300
Potential Short Sale:
Square Footage: Estimated HEATED Sq.Ft. above grade is 3000; below grade sq feet total is ; total sq ft is 3000
| Appliances Incl.: | Gas Cooktop,Wall Oven,Microwave,Refrigerator,Subzero,Dishwasher,Compactor,Washer,Dryer |
| Laundry Location & Info: | lower Level |
| Fireplaces: | 1 |
| Interior Features: | Open Floor Plan |
| Basement Desc.: | Partial,Partially Finished |
| Exterior Siding: | Vinyl Siding |
| Exterior Features: | Porch,Patio |
| Foundation: | Concrete |
| Roof: | Asphalt Shingle |
| Parking Spaces: | 0 |
| Garage/Parking Type: | None |
| Swimming Pool: | 0 |
| Waterfront Feat.: | Not Applicable |
| Lot Description: | Lightly Wooded,On Cul-De-Sac,Rolling |
| Nearby Amenities: | Basketball Court,Lake,Tennis Courts |
| Occupied: | Owner |
Hot Water System
Heat Type:
Fueled By: Hot Air.
Cooling: Central Air
Fuel Tank Location: In Basement
Water Service: Private Well
Sewage System: Septic
Elementary: Sherman
Intermediate: Per Board of Ed
Middle:
High School: Voucher
Current List Price: $550,000
Original List Price: $550,000
DOM: 64
Listing Date: 4/26/2025
Last Updated: 4/26/2025 2:34:05 PM
List Agent Name: Larry Corrow
List Office Name: Coldwell Banker Realty
