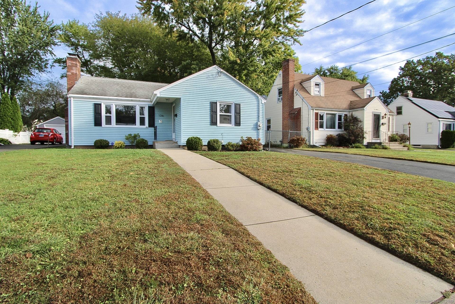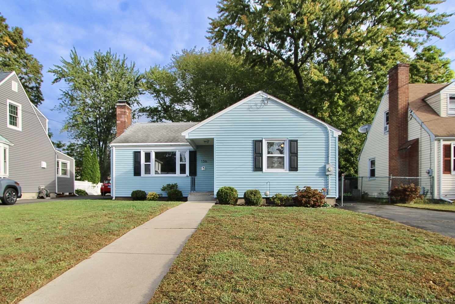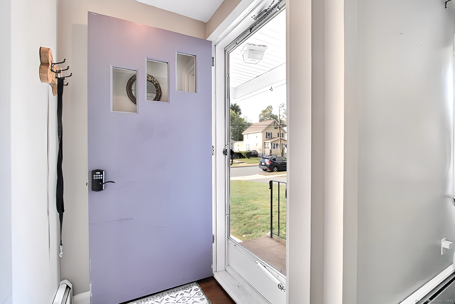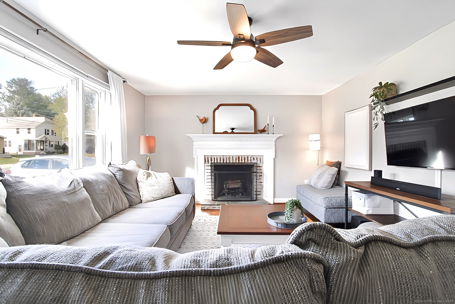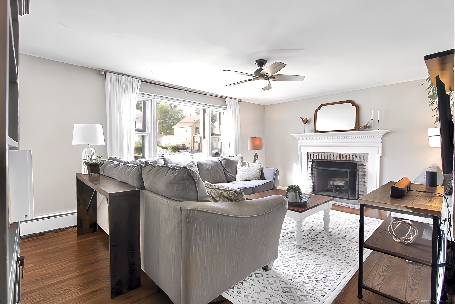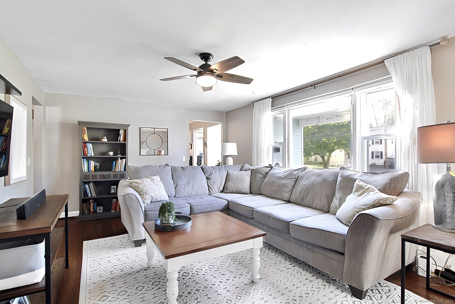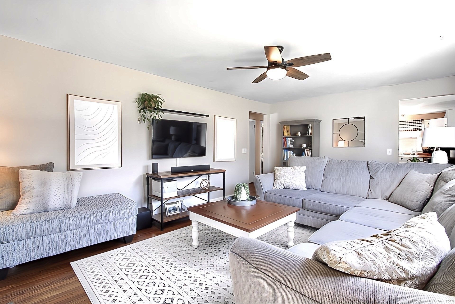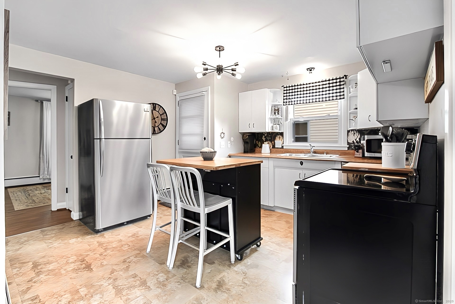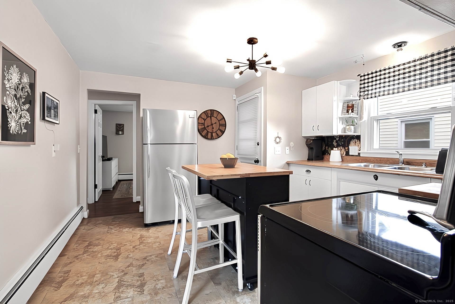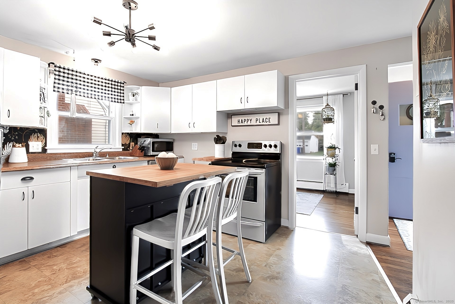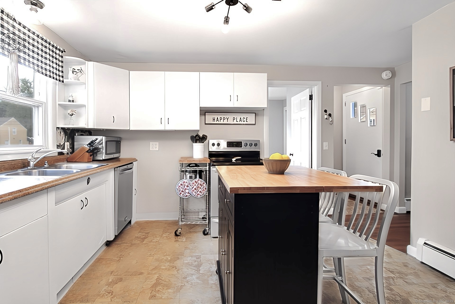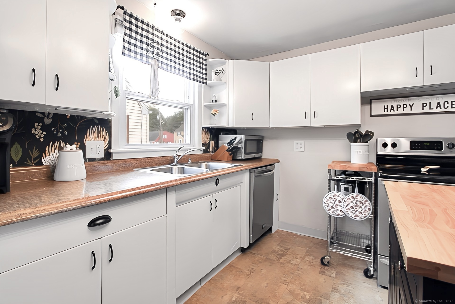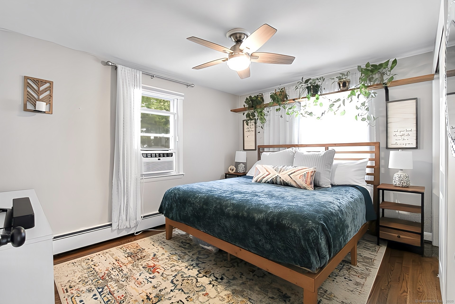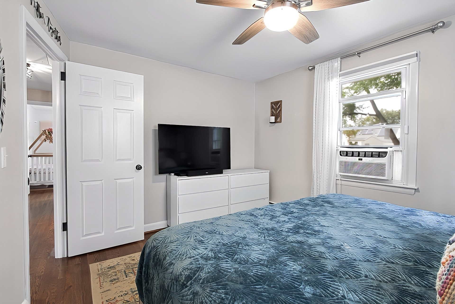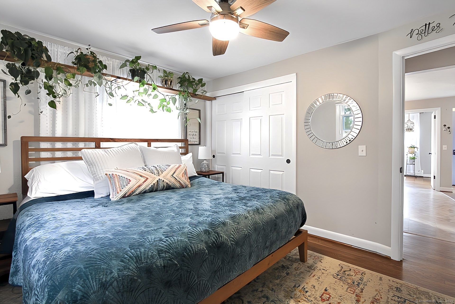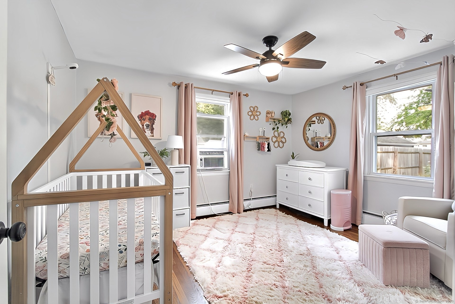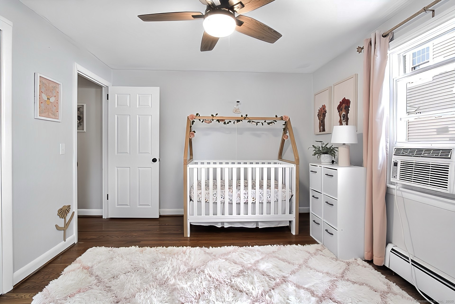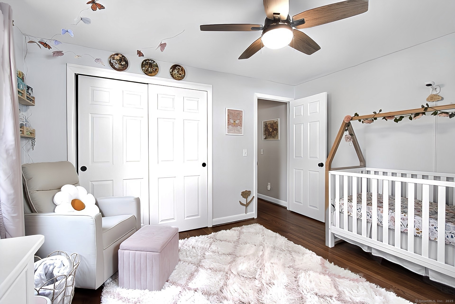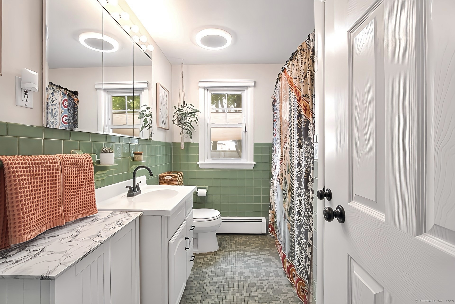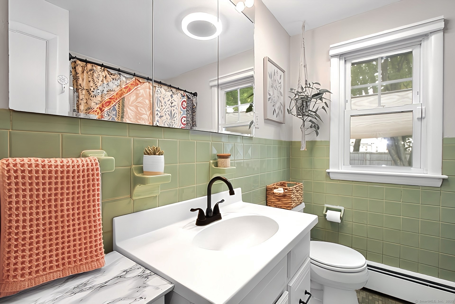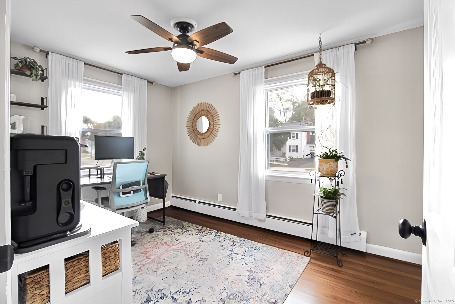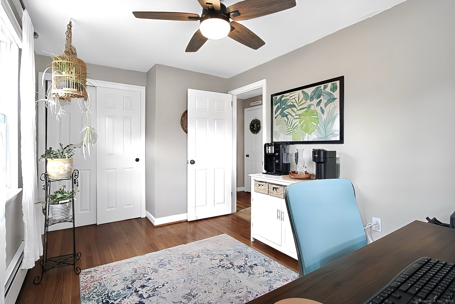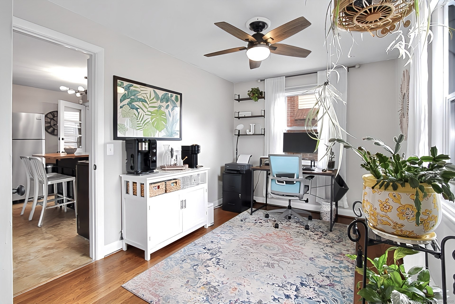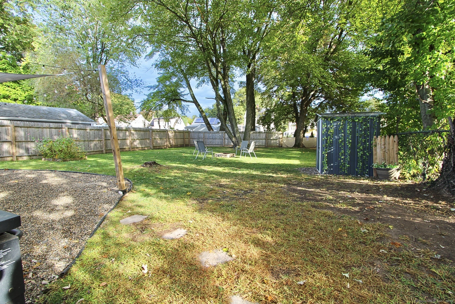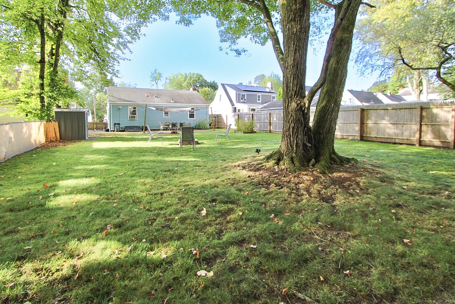More about this Property
If you are interested in more information or having a tour of this property with an experienced agent, please fill out this quick form and we will get back to you!
136 Edgemere Avenue, West Hartford CT 06110
Current Price: $299,900
 3 beds
3 beds  1 baths
1 baths  1019 sq. ft
1019 sq. ft
Last Update: 6/16/2025
Property Type: Single Family For Sale
Welcome to this bright and inviting Ranch-style home in the heart of West Hartford! Offering 1,019 square feet of thoughtfully updated living space, this well-maintained property features three bedrooms and one full bath, making it the perfect place to settle in and enjoy. The large, level backyard is ideal for outdoor entertaining, complete with a patio thats perfect for relaxing, dining, and gathering with friends and family. Situated in one of Connecticuts most desirable towns, youll appreciate West Hartfords top-rated schools, outstanding dining scene, premier shopping, and abundance of parks and recreational opportunities. Whether you are a first-time buyer, looking to downsize, or simply searching for a move-in ready home, this property offers a wonderful opportunity. Schedule your showing today - this one is not to be missed! **Multiple Offers Received. - The seller requests all highest and best offers by 12 PM on Monday, 5/5. Sellers prefer a 6/16 closing date.**
Off S. Quaker or Oakwood (GPS-friendly)
MLS #: 24090311
Style: Ranch
Color: Blue
Total Rooms:
Bedrooms: 3
Bathrooms: 1
Acres: 0.17
Year Built: 1956 (Public Records)
New Construction: No/Resale
Home Warranty Offered:
Property Tax: $5,597
Zoning: R-6
Mil Rate:
Assessed Value: $132,160
Potential Short Sale:
Square Footage: Estimated HEATED Sq.Ft. above grade is 1019; below grade sq feet total is ; total sq ft is 1019
| Appliances Incl.: | Electric Cooktop,Refrigerator,Dishwasher |
| Laundry Location & Info: | Lower Level |
| Fireplaces: | 1 |
| Energy Features: | Thermopane Windows |
| Interior Features: | Cable - Available |
| Energy Features: | Thermopane Windows |
| Basement Desc.: | Full,Unfinished |
| Exterior Siding: | Vinyl Siding |
| Exterior Features: | Sidewalk,Patio |
| Foundation: | Concrete |
| Roof: | Asphalt Shingle |
| Garage/Parking Type: | None |
| Swimming Pool: | 0 |
| Waterfront Feat.: | Not Applicable |
| Lot Description: | Level Lot |
| Occupied: | Owner |
Hot Water System
Heat Type:
Fueled By: Hot Water.
Cooling: None
Fuel Tank Location: In Basement
Water Service: Public Water Connected
Sewage System: Public Sewer Connected
Elementary: Per Board of Ed
Intermediate:
Middle:
High School: Per Board of Ed
Current List Price: $299,900
Original List Price: $299,900
DOM: 44
Listing Date: 4/28/2025
Last Updated: 5/7/2025 1:15:20 PM
Expected Active Date: 5/2/2025
List Agent Name: Adam Clemens
List Office Name: Century 21 Clemens Group
