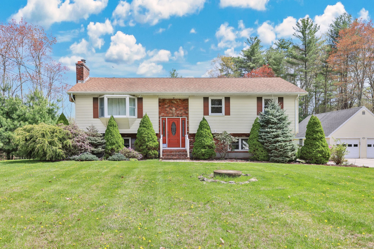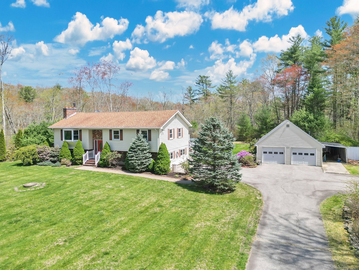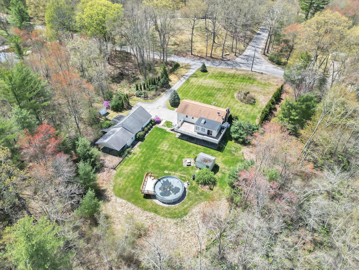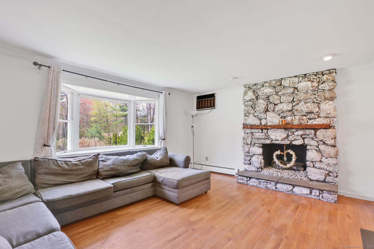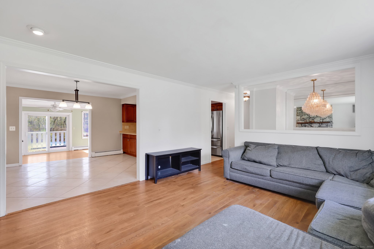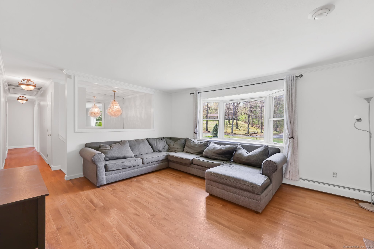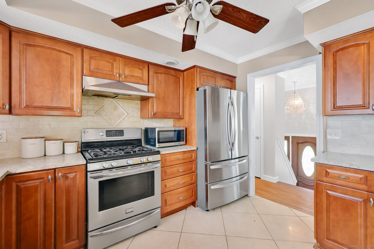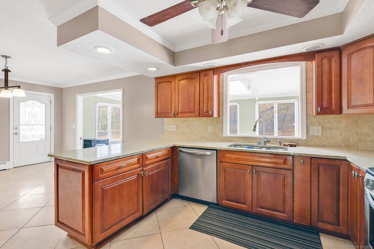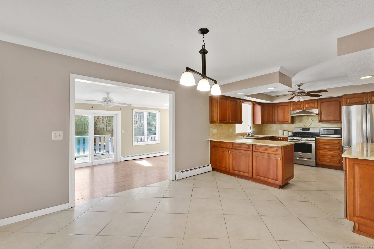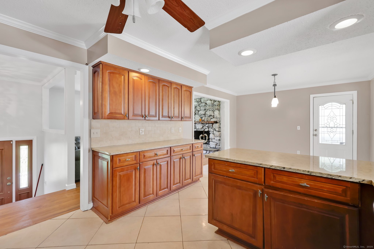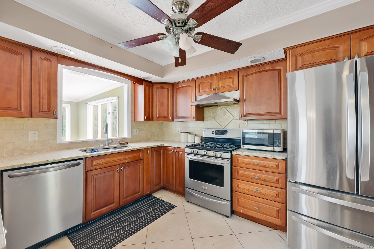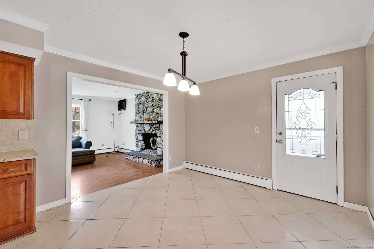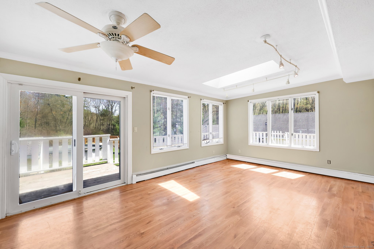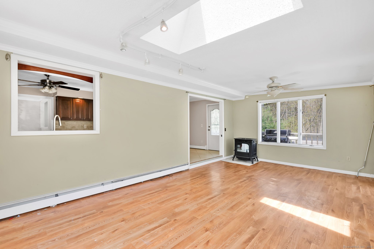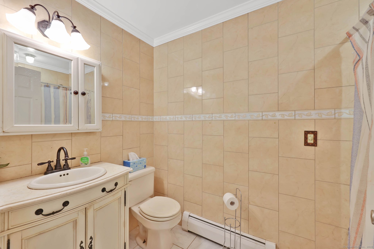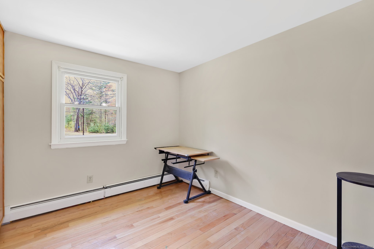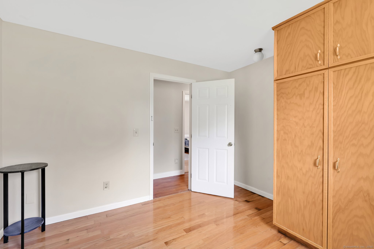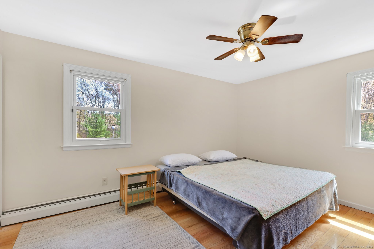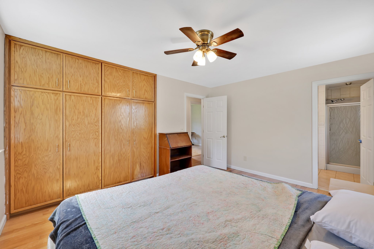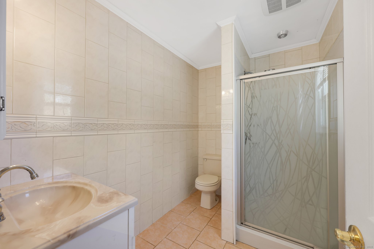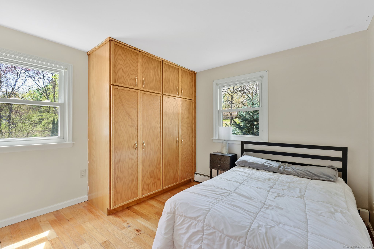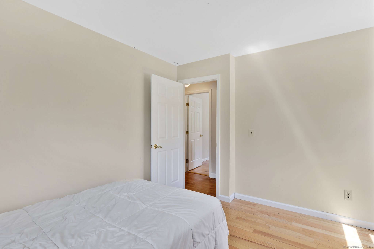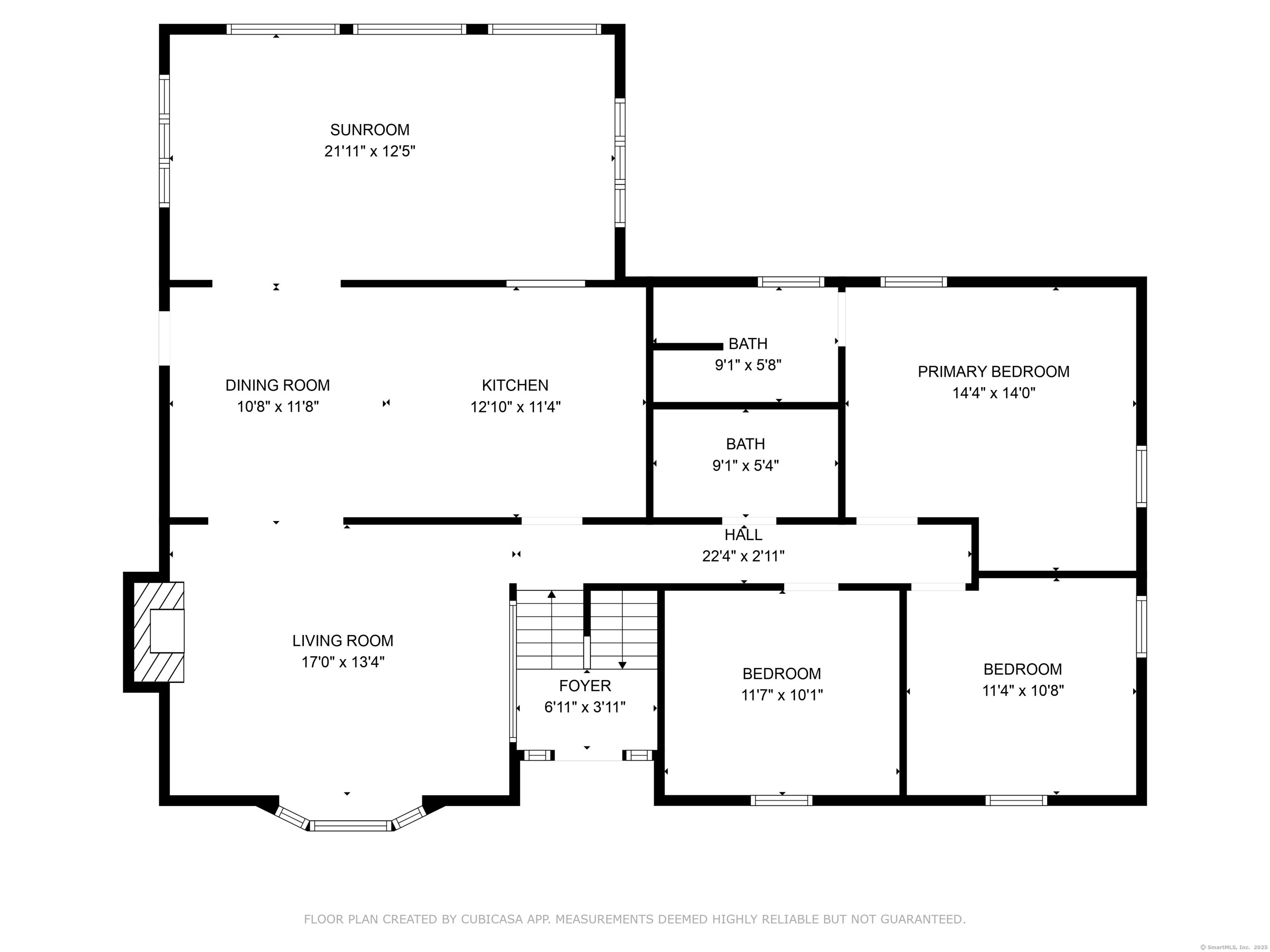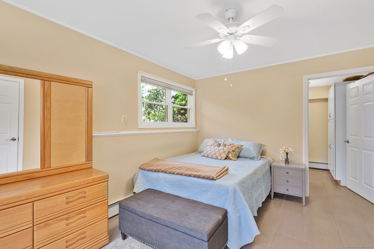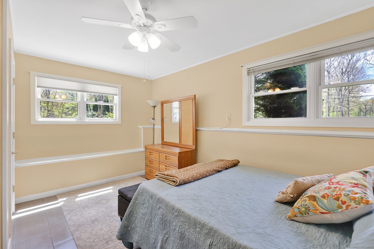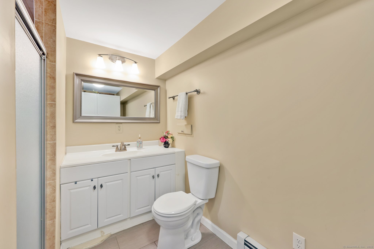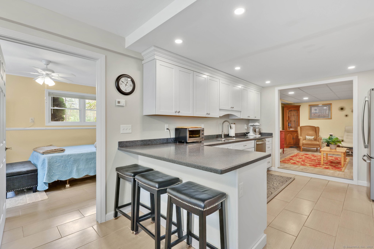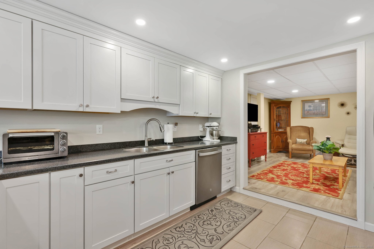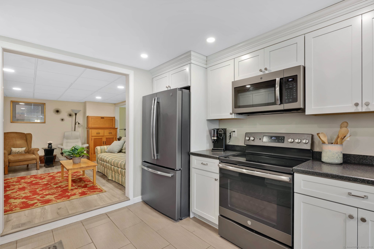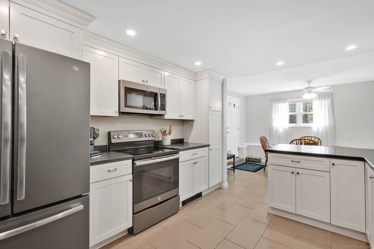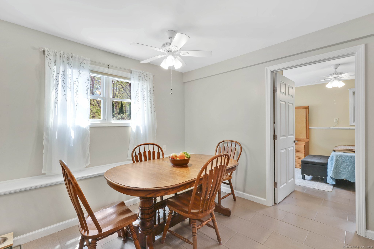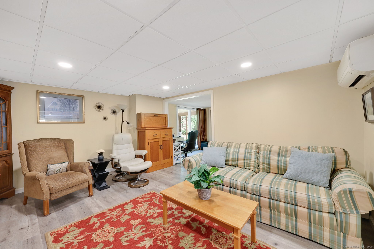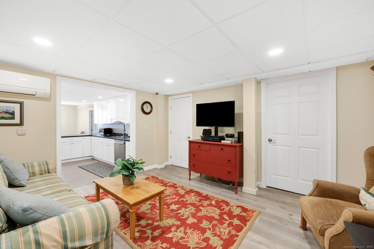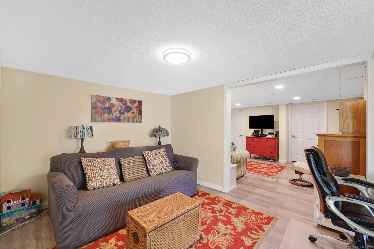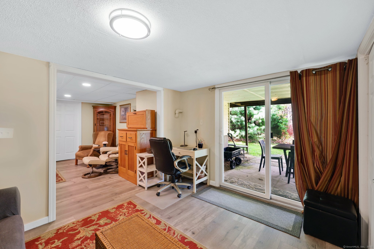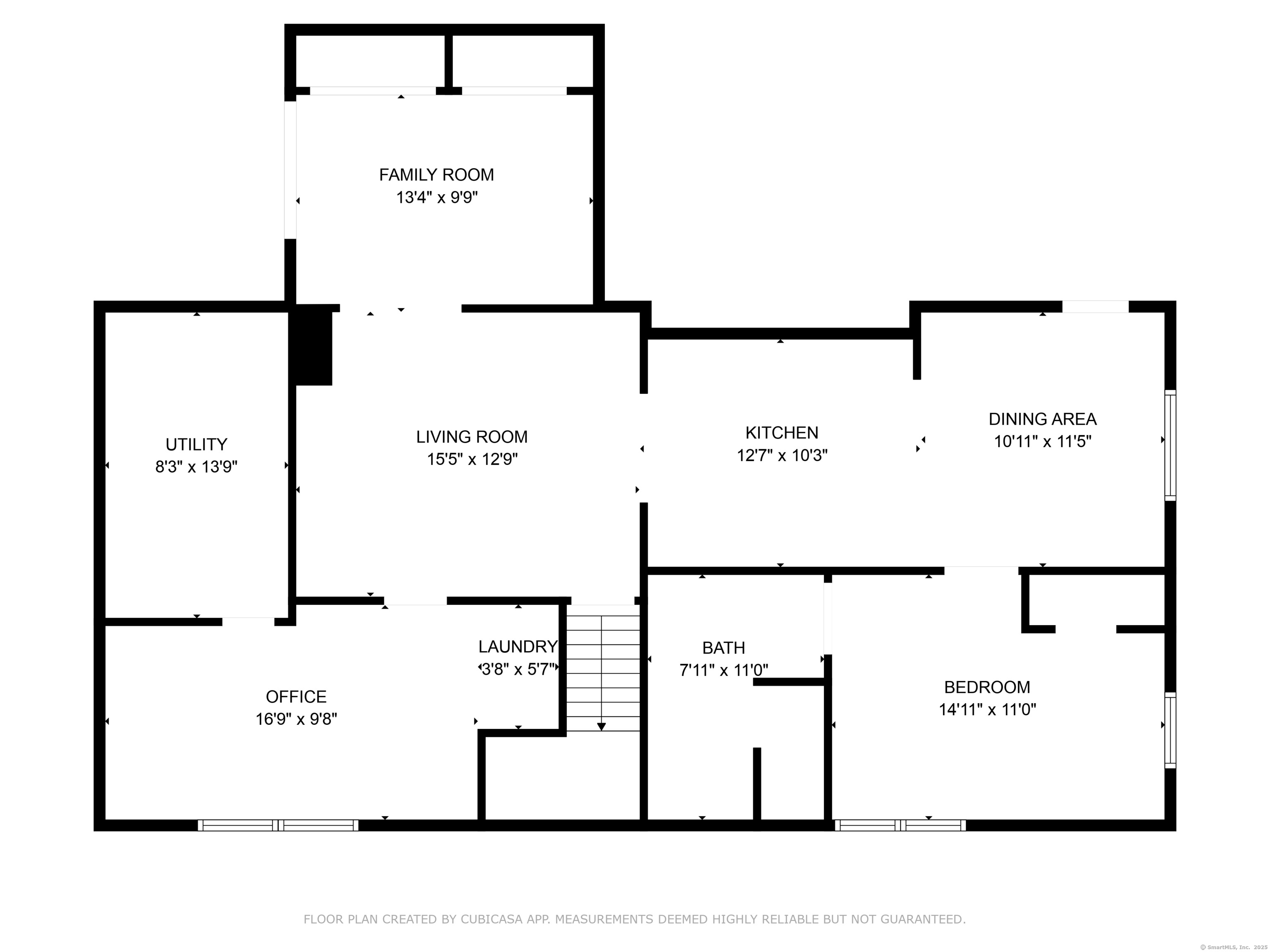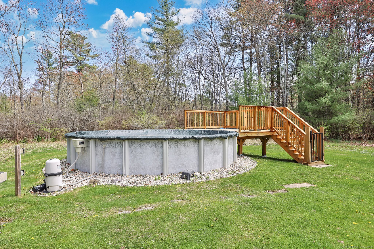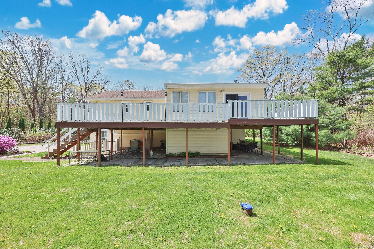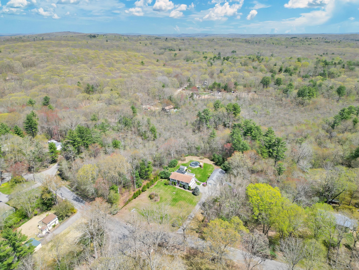More about this Property
If you are interested in more information or having a tour of this property with an experienced agent, please fill out this quick form and we will get back to you!
68 Luchon Road, Willington CT 06279
Current Price: $470,000
 4 beds
4 beds  3 baths
3 baths  2778 sq. ft
2778 sq. ft
Last Update: 6/5/2025
Property Type: Single Family For Sale
Welcome to this unique and spacious 4-bedroom, 3-full bath home nestled on 2.6 private acres in the heart of Willington! With 2,778 sq. ft. of fully finished living space, this property offers a versatile in-law setup, featuring two fully updated kitchens, bedrooms, and bathrooms on each level, with separate exterior entrances-perfect for multigenerational living or added rental potential.The main kitchen boasts granite countertops, beautiful cabinetry, and an open layout ideal for entertaining. Step outside to an oversized, heated 4-car garage, plus multiple outbuildings and a rear carport for extra storage or hobby space. An above-ground pool, installed just 5 years ago, adds even more to enjoy during the warmer months. To top it all off, the home includes a whole house generator, offering peace of mind and uninterrupted comfort year-round.Whether youre looking for room to spread out, a space to bring the family together, or investment flexibility, this one-of-a-kind property has it all. Dont miss the chance to own this rare gem with endless potential!
Tolland Stage to Phelps way to River rd to Adamec rd to Sharps Mill to Luchon
MLS #: 24090309
Style: Raised Ranch
Color:
Total Rooms:
Bedrooms: 4
Bathrooms: 3
Acres: 2.59
Year Built: 1976 (Public Records)
New Construction: No/Resale
Home Warranty Offered:
Property Tax: $5,925
Zoning: R80
Mil Rate:
Assessed Value: $174,830
Potential Short Sale:
Square Footage: Estimated HEATED Sq.Ft. above grade is 1430; below grade sq feet total is 1348; total sq ft is 2778
| Appliances Incl.: | Gas Range,Microwave,Refrigerator,Dishwasher,Washer,Dryer |
| Fireplaces: | 1 |
| Basement Desc.: | Full |
| Exterior Siding: | Aluminum |
| Foundation: | Concrete |
| Roof: | Asphalt Shingle |
| Garage/Parking Type: | None |
| Swimming Pool: | 1 |
| Waterfront Feat.: | Not Applicable |
| Lot Description: | Lightly Wooded,Level Lot,Professionally Landscaped |
| Occupied: | Owner |
Hot Water System
Heat Type:
Fueled By: Hot Water.
Cooling: Ductless
Fuel Tank Location: Above Ground
Water Service: Private Well
Sewage System: Septic
Elementary: Center
Intermediate:
Middle:
High School: Regional District 19
Current List Price: $470,000
Original List Price: $470,000
DOM: 12
Listing Date: 5/1/2025
Last Updated: 5/16/2025 8:25:16 PM
List Agent Name: Karan Desai
List Office Name: Coldwell Banker Realty
